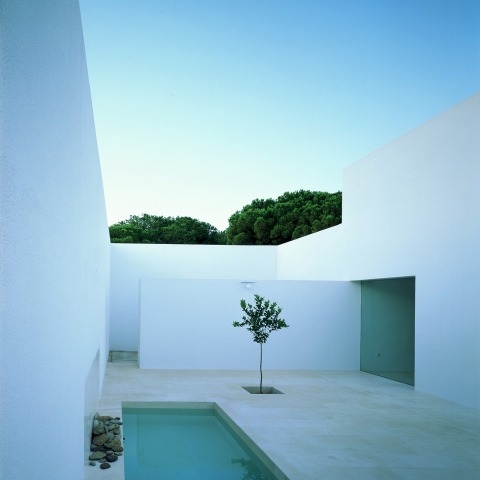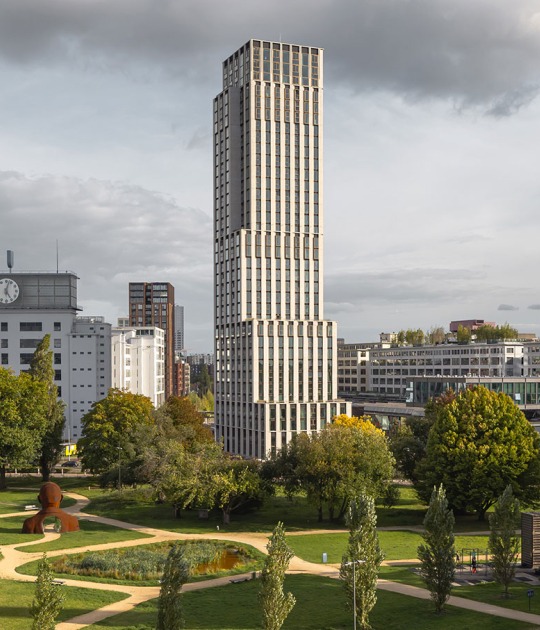The courtyards of the house follow the model so characteristic of Baeza: simplicity in design. This evokes poetic feelings in the placement of the lemon trees that break into the pavement like the pool as the white walls that unfold and divide the spaces in the patios.
Description of project by Alberto Campo Baeza
At the client's insistence on absolute independence, it was decided to create an enclosed precinct, a "hortus conclusus" or closed grove. The house, defined by four enclosure walls of 3.5 meters, is based on a square measuring 18 x 18 meter which is subdivided into three equal parts. Only the central portion is roofed. The square is then divided transversely by two, 2 meter high, walls into three parts with the proportions A, 2A, A, the service pieces being located on the sides. The roof of the central space is taller, 4.5 meter high. At the points where the low walls intersect with the taller ones, four openings of 2 x 2 meter are made and simply glazed. It is through these four openings that the horizontal plane of stone paving expands, effectively obtaining a continuity of interior and exterior.
The white color of all the parameters contributes to the clarity and continuity of the architecture. The double symmetry of the composition is emphasized by the symmetric placement of four lemon trees, which produce contemplative reflections.
The Light in this house is horizontal and continuous, mirrored by the east-west orientation of the courtyard walls. Simply, a horizontal, continuous, space is tensed by a horizontal light.
My house in the summer is shade raised between four walls. Shade which as darkness is transparent from all the light that battles there.
My house in the summer is tranquility, a place where calm has settled, a heaven of peace to which one returns.
My house in the summer is a raft where my shipwrecked friends come to find the word that comforts, to rescue such lost time. Poems of nothingness, perhaps the most beautiful thing in life, are born there.
But, in the final analysis, what is the house and what is it like? It is a simple architecture. Four high walls, white and well designed, arranged with frugal wisdom. With an interior in carefully measured shade that persists, always, against the bold light. A solid floor of stone, as found, as if the earth had emerged to support our bare feet. And there in the background, in the center, a serene pond has been dug, containing an almost still water in silence. A lost seagull bathes there, hardly touching or marking it. And so it is that the water in this shade is a mirror, an infinite periscope of the skies. And at its four clear cardinal points, piercing the stone to its core, lemon trees blossom, opening their white flowers each morning.
It is my house in summer architecture, in the fullest sense of the word. Enclosed garden, arcadia, paradise. Four walls and a tree and a pond. And light and darkness, in time. And the fresh stone floor that gives joy. Heaven on earth, after all, what else is architecture if not that?
Dedicated to Gerardo García Ventosa
Are you thinking of making a house, of making the house of your dreams? Would you like your home to be good, pretty, and cheap? Call an architect, a good architect.
There are some people, foolish, who, if they could, would make their house without an architect. They consider the architect as a lesser evil. They are the same ones who self-medicate as long as they don't go to the doctor. They are, few, deeply ignorant. They spend a fortune in the pharmacy for nothing. And, either they finally go to the doctor, or they die before their time.
An architect is a servant of society. An architect is someone who seeks beauty through architecture, and who at the same time solves problems for society, and who tries to make the people he works for happy.
I could now make a defense of how it is good to hire an architect, a good architect so that everything goes well for them. But I have thought that the simplest thing will be to tell you in the first person, through my own professional experience.
If I tell you that the most beautiful house I have built, the best, has been the cheapest house I have built, you will say that I am exaggerating. Well, no.
CHARGE
One day a good friend of mine called me, very beautiful, and she told me that if I can make a house for her and hers, hers, hers, but that they only have three million pesetas (20,000 euros) and a small plot of land. She asked me for a house with absolute privacy in a small pine forest, surrounded by family houses, in the province of Cádiz.
I only asked him for absolute freedom in return. Because I still think that an architect is a bit like a doctor. You must listen carefully to the patient and do all the necessary tests, but the diagnosis must be made by the doctor, and the patient must obey. At least that is what I do as a patient: I blindly obey the doctor, and she has always done me very well.
WHAT WAS DONE
The solution was very simple. A simple rectangle of 6 x 18 meters, built with load-bearing walls. A front patio measuring 6 x 18 and another patio behind, also 6 x 18, both closed with walls as high as the house.
Inside, two lower transversal walls, 4 meters from the edges, to create a bedroom and bathroom on one side, and a second bedroom and kitchen on the other. To illuminate the central 6 x 10 space, fixed 2 x 2 windows are opened in the four corners, giving continuity to this central space with the two patios. To circulate and ventilate that central space, two opaque doors in the center, marking the main axis. The two bedrooms and the kitchen are illuminated and connect with their patios with transparent doors. The bathroom takes the light through a skylight. All in just over 100 square meters.
The house was built in response to the best Andalusian tradition: front entrance patio and back patio. Two lunar lemon trees are planted symmetrically in each patio. In the back patio, there is a small pool with water that is glorious to see and hear. Because the sound of water also contributes to the beauty of those spaces. From the outside, the house appears completely closed with only the door to the front patio.
WHAT WAS MADE WITH
Everything was built with brick load-bearing walls, which is the cheapest and simplest for these dimensions. The entire floor with a simple screed, well insulated and waterproofed. The roof was resolved with a simple ceramic forging. The entire floor, inside and outside, in Capri de Córdoba limestone, polished and polished. It is such a beautiful pavement that I have continued to put it in all my houses.
Everything went white. The whitewashed walls and walls, very white, give these spaces a wonderful light. Even the lamps are simple: a few simple white bulbs on the walls protected above with a simple glass.
WHO DID IT
Manuel Romero, Conejito, a senior, wise, and good job manager, one of the few left, set it up in reasonable time. As a surveyor, Diego Corrales did very well. Because a surveyor is also necessary, just as the doctor needs the nurse. I was also helped by a good friend of the architect from Chiclana, Miguel Vela.
THE PLACE
We architects always speak of the genius loci, of the place. Well, this house seemed like it had been there forever. The house was, it is, very very beautiful. What was there in this house that the others did not have? Because both in the understanding of the place and in the materials and in the colors and in the treatment of the light, as in the typology, in the type of house, the house is a traditional Andalusian house. From yesterday, today and tomorrow. Well, the secret is that it is made by an architect who is not bad at controlling space, light and scale, and proportions. An architect who knows that to reach the venustas, the beauty, it is essential to first comply with the utilitas and with the firmitas. As Vitruvius proclaimed.
HOW MUCH
The house cost as planned, 3 million pesetas in 1992, 20,000 euros today. It is a small house, 100 square meters, that seems large. We are all delighted: owner, builder, surveyor, and architect. So delighted that soon we built another house along the same lines, Casa Guerrero, for one of his brothers.
DIFFUSION
The Gaspar house has even appeared in the soup. In all the architecture books and magazines in the world, often on the cover. Of course, much of the fault lies with Hisao Suzuki, an exceptional photographer who took exceptional photos. He had already taken my photos of Casa Turégano before, with a great result, so I did not hesitate to call him to translate the spirit of Casa Gaspar into images. I will not forget the early morning when still very dark, we were both in the backyard of the house. He had deployed a tripod and camera and we were just waiting in the light, with the expectant lens and the lemon trees, like me, amazed. Little by little, very slowly, light rose and our good photographer began to press buttons whose clicks echoed in the absolute silence of the early morning. The result is that set of beautiful images with a mysterious light almost impossible to explain, where the spirit of this house is well translated.
CONCLUSION
I think that through these simple lines and expressive drawings and wonderful photographs it is easy to understand how it is possible, with a good architect, to build a good, beautiful and cheap house, which some say is the most beautiful house in the world.





















































