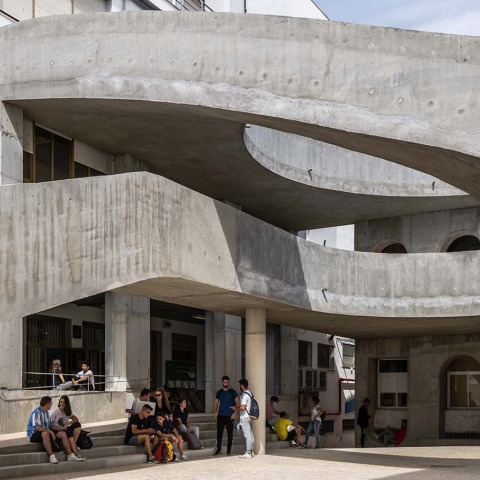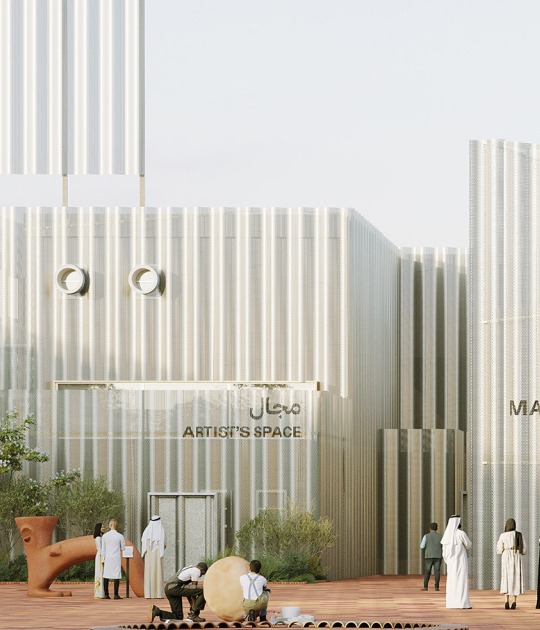The project solves the continuity of flows of movements, connections and spaces for relationships with great intelligence and with a tight budget. It is a piece "of simple rhetoric and complex technology."
The interesting projected sculptural piece resolved the elimination of previous structures, already obsolete, facilitating the spatial renovation, conditioning and improvement of one of the access patios for proper use by the students.
Description of project by DJarquitectura
Fine Arts is one of the latest additions to the studies at the University of Malaga, it began in 2010, in full economic decline at the heart of the financial crisis of the euro system, which led the University to adjust its resources to be able to put it into operation. In this context, he decided to occupy the old buildings of the school of industrial engineers on the El Ejido Campus, made up of three disparate buildings built at different times caused by the growth and improvement of university facilities.
This structure of buildings that have been attached, of free and autonomous design, have generated an organization of patios and voids that over time have been blurred, occupied by roofs and facilities infrastructures that have mostly been disused due to their obsolescence, appearing a decaying interior appearance resembling the suburban landscapes of a big city. In contrast to this desolate image of these spaces, there is the intense use by students, who due to their underground aspect have been taught of inspiration and creativity.
Faced with this situation, the commission from the dean of Fine Arts and the University consists of; elimination of obsolete existing structures and renovating the facilities, conditioning and improving the courtyards for proper use by students, and building a reference place for acts and artistic presentations, all this without losing the idiosyncrasy of the voids as a place for the creativity. To these requirements we inevitably add that the proposal must sew the connection between the different buildings, facilitating their relationship, accessibility, and evacuation.
The proposal completely changes the current image of the courtyards, revealing these places and turning them into the lobby of the faculty, while at the same time constructing a referential space in the amalgam of buildings. Take advantage of this area as an opportunity to order the set, working with the same aggregation logic, which has been carried out until now; new architectures with new languages and materiality, which highlights this heterogeneous set. This first phase of the project can be synthesized in two clear actions, which we call the square and the folded tribune. Two subordinate orders that seek to decontextualize themselves from the unsavory location.
- Square
The existing floor is replaced by a new one that resolves the accessibility of the buildings, recovering the original levels of the accesses, a continuous topography that lacks jumps and unevenness, made of Portuguese stone without binder, to facilitate the registration and expansion of facilities. A space waiting to be occupied by students, a place of flow and exchange, of stay and devoid of use, with the desire to be appropriately creatively.
- The folded stand
A reinforced concrete structure embedded in one of the courtyards, a floor that rises from the ground, twisting, looking for the different levels of the buildings and thus being able to connect them; platforms and stairs, which develop continuously and in a spiral, with variable widths that allow extending the outdoor use at different heights, enriching and specializing these spaces with greater diversity.
An architecture built only of bone, without muscles or skin. That floats from its perimeter releasing the ground, with two walls that are attached to the existing buildings, making this patio with a new identity, transmuting the existing gaps with a new language. Gaps extracted from the architectural inventory; the arch as a classical archetype is manipulated to free it from its function and be used only as a figure that aims to communicate new messages, to motivate a discursive architecture that is capable of interacting with users.
- Construction
Stone for the floor of the plaza and concrete for the structure; just that, of simple rhetoric and complex technology, since this crude appearance hides a renewed science. High-strength structural cement, hollowed out of the concrete to lighten its weight and increase its structural inertia, waterproofing additives that require dosing and rigorous application, artisan formwork by local builders, where the hands of the carpenters shaped its appearance, giving it to this skeleton its uniqueness.














































