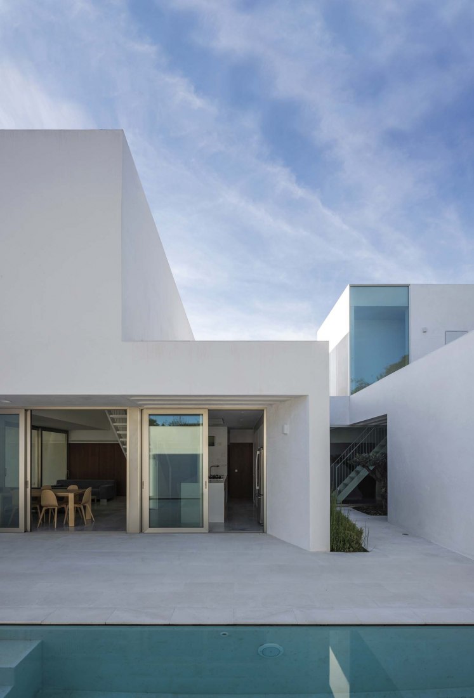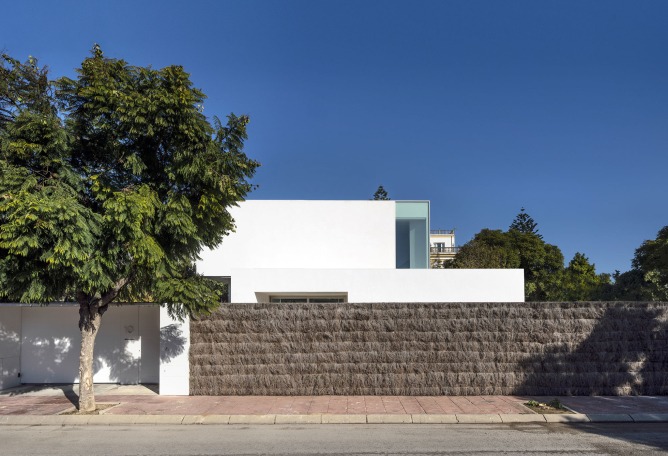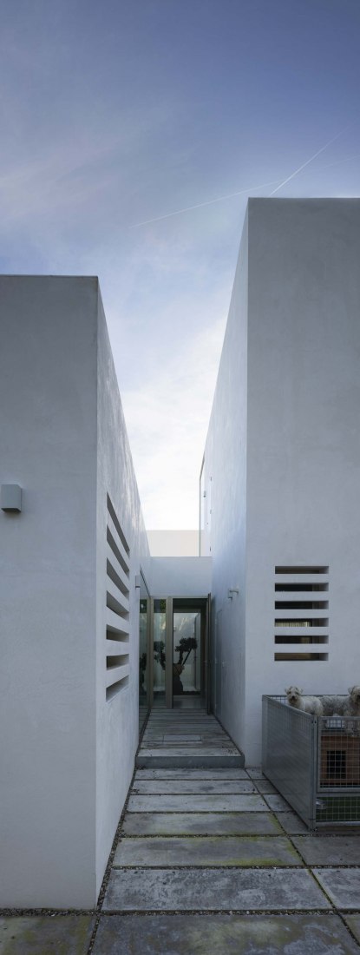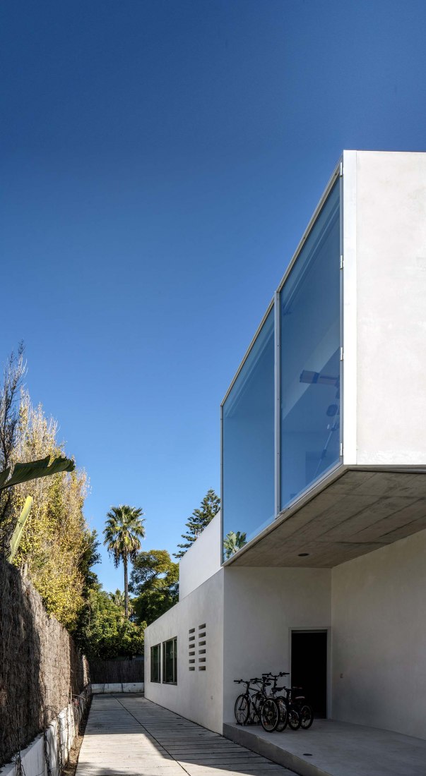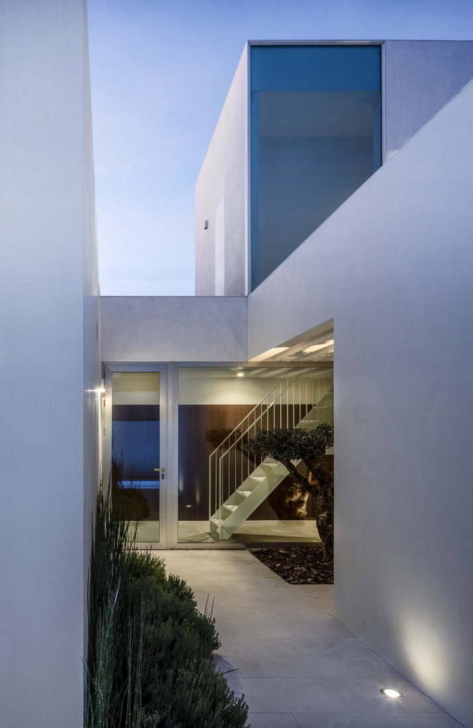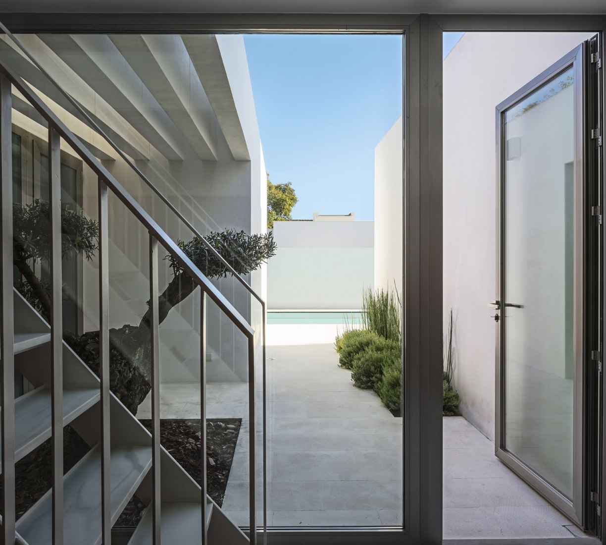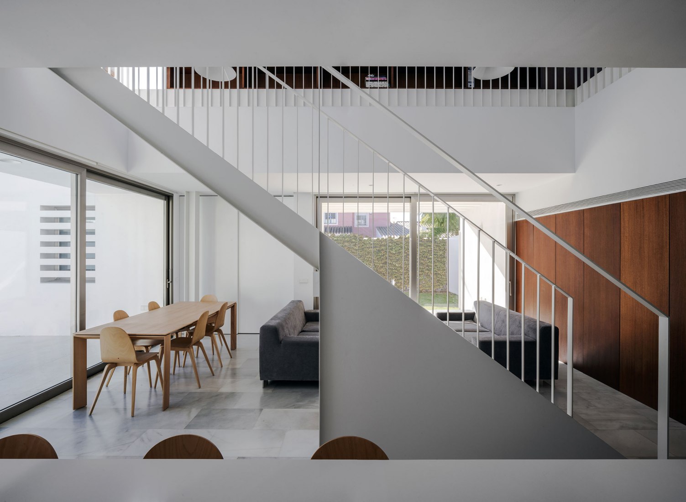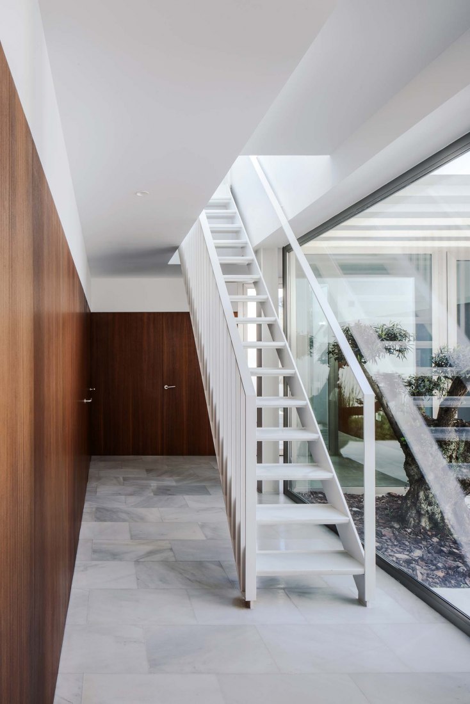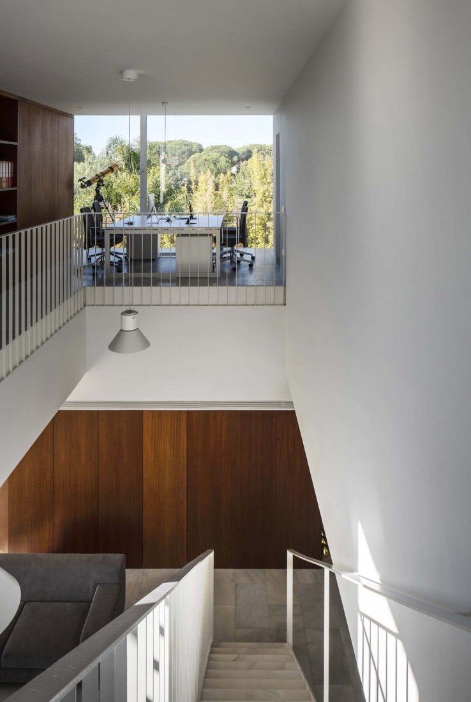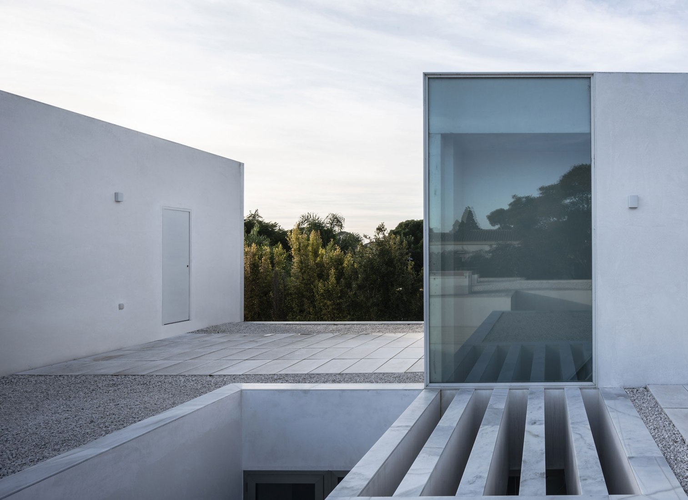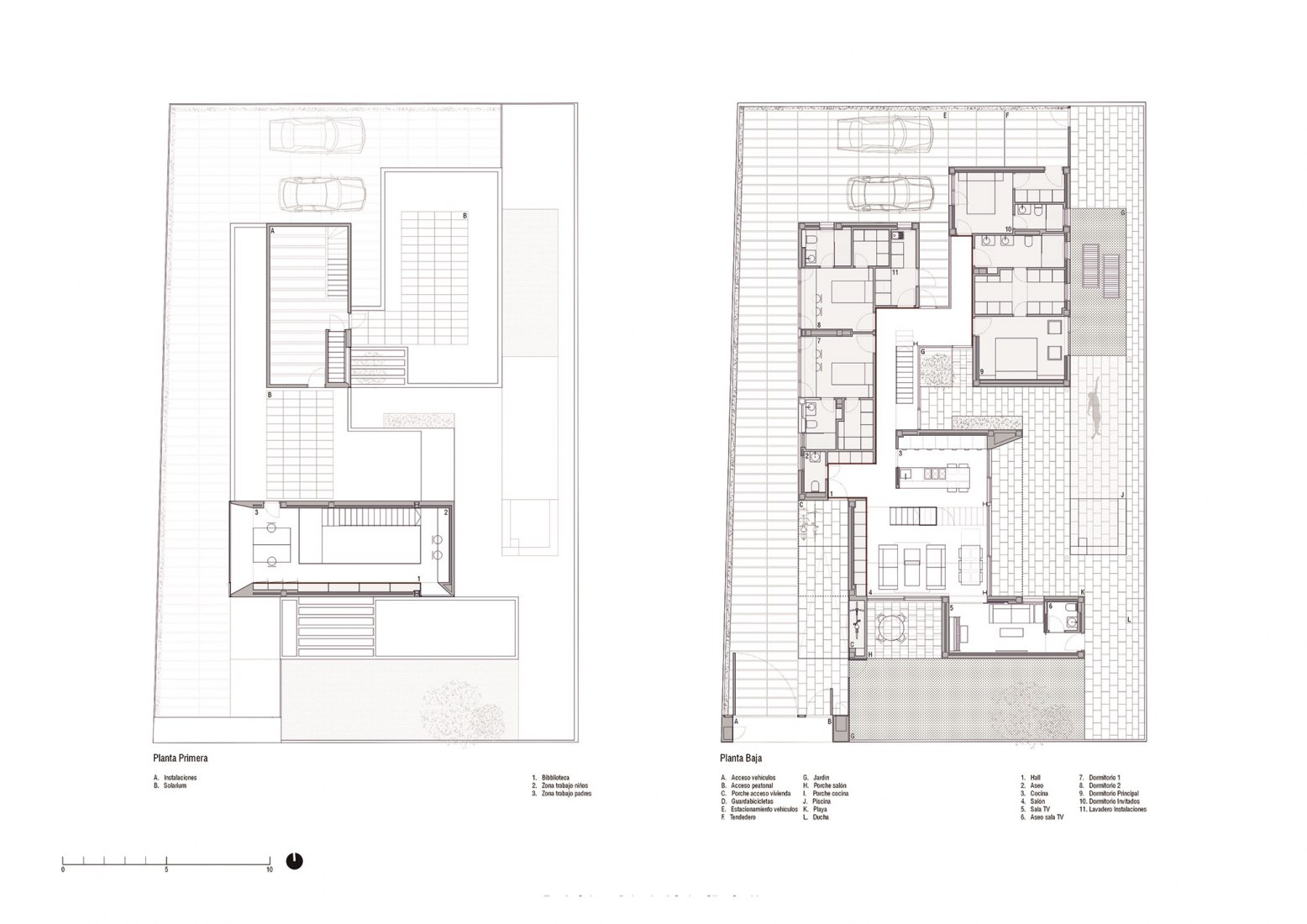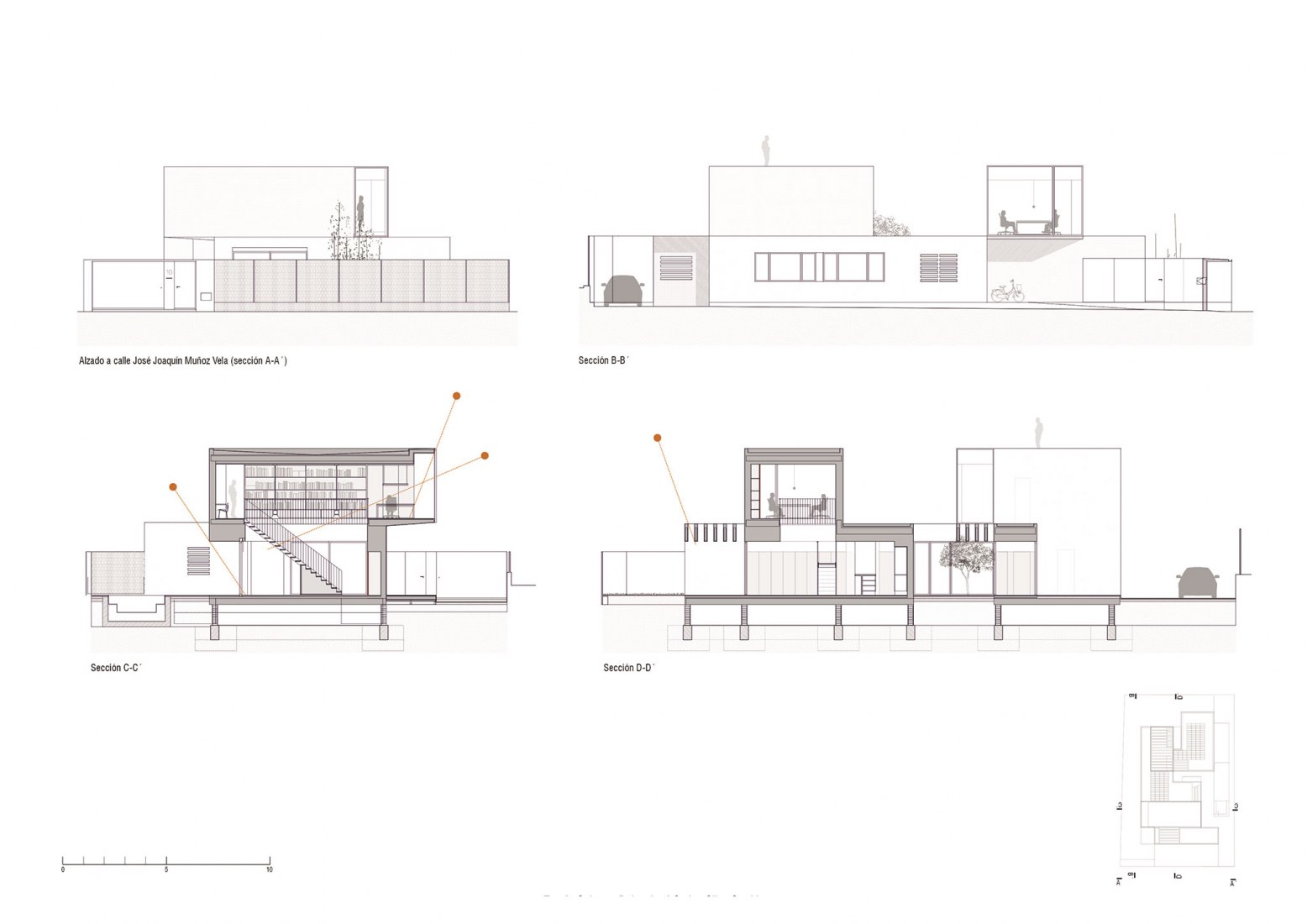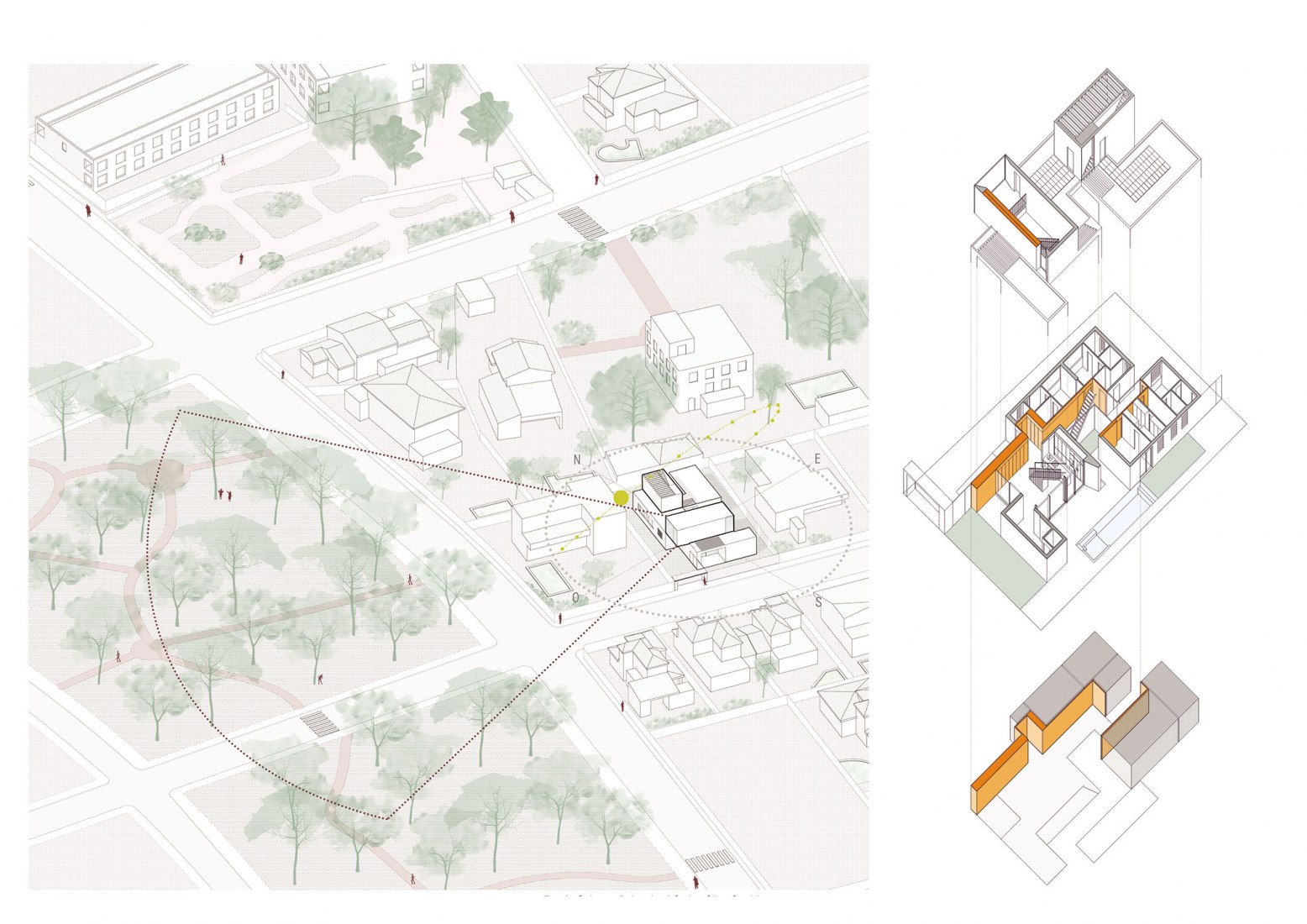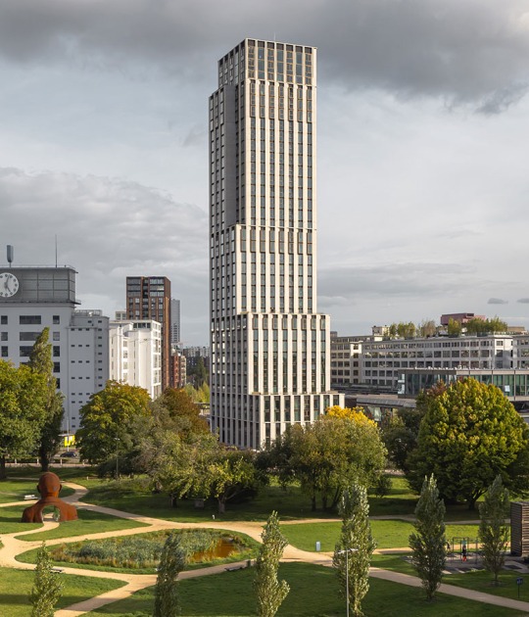The house is developed in two levels, it is sit on a rectangular plot in which it is deconstructed according to its orientation and program of uses. One of the most important elements in the project is the treatment of light.
Description of project by OOOA Arquitectos
How lucky to be the last!
Working occupying the last plot on the low-density city area when it is already consolidated in the last decade makes us reformulate previous decisions such as orientations, views or facades. Boundary conditions or preexistences existing are good opportunities due to the situations they generate, stimulate different proposals to the more academic ones that would initially consider.
The house moves forward and crosses your gaze to take advantage of the best possible views of the stunning wooded area nearby. Openings that in turn allow the evening light to penetrate the daytime area through the proposed double-height space.
The vernacular Cadiz composition of terrace volumes is claimed, most of them prismatic, which in the organization of their openings seek light or views. Concerns about tackling the construction of a coastal house, which must seek its position and erect some element as a lookout tower* with which to watch the Bay.
From the beginning, the housing schedule marks a protected limit individual in the configuration of the rooms, while at the same time a continuous sequence of domestic and outdoor spaces develops the most collective activities of the family and its guests. In this way, an opaque element is constituted as a spine, but with a strong personality that, through the iroko wood paneling, divides the world of rooms and service areas from the collective relationship zones (distributor, courtyard, living room-kitchen, library, TV room, etc.).
And all this is arranged with courtyards, inbound and outgoing, which serve to control the light in different situations of the day. An olive tree filters the dawn light as a lattice. Later it is the kitchen and living room area that receives a clean morning light. The pergolas protect the southern sun and we once again have a golden evening light that colors the wall that accompanies the staircase that leads to the library. Light is the topic.
*It reminds the historical buildings in early XVIII in Cádiz for “Cargadores de Indias” what a lookout tower served to watch the maritime traffic of goods between America and Spain.

