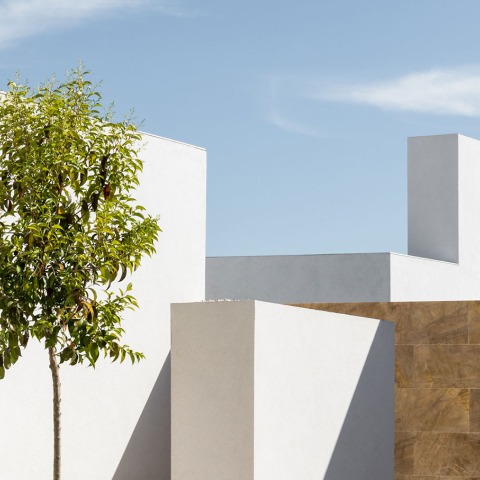The design is characterized by the privacy acquired, using the patio house typology. This space is used as a family gathering space, center of gravity of family life outdoors, and visual link of the Kitchen-Dining room, living room, and bedrooms.
Description of project by Junquera Arquitectos
As a result of a reflection on semi-detached housing, a typology repeatedly developed ad nauseam, the opportunity has arisen to build, with few resources, a residential complex as an alternative, which, while maintaining the conditions of high-density single-family housing, achieves the most desired value of individual housing, PRIVACY, using the millenary typology of the "PATIO HOUSE".
El Patio, a family meeting place, center of gravity of family life in the open air and visual link of the three spaces, Kitchen-Dining Room, Living Room, and Bedrooms.
The patio is defended from the adjoining houses surrounded by blind walls that fully guarantee the privacy of the family.
Large facing windows open to the patio, the living area, and the kitchen-dining room merge into a unitary visual space of compression, decompression, light, and shadow sequences.
A perforated wall with vertical grooves provides natural lighting to the corridor and at the same time makes the internal traffic of the house visually independent from the activity of the Patio, dominated by tranquility.
In the dividing wall, totally blind, the house retracts slightly, breaking the condition of a closed patio in itself and communicating it with the back garden to which the Living room also overlooks.
The bedrooms also have small independent gardens, without interference from the other collective functions.
These high-density condominiums call for a distribution strategy for the resulting reduced common space. Common space where the protagonist must be the child, who needs to play and interact freely with other children.
To do this, it is necessary to design coexistence spaces in which children coexist with cars on time and ensure that parked cars disappear.
The descending topography allows the parcels to be staggered, generating a road of coexistence, one-way, an ideal circuit, to allow it to become the space for children, games, bicycles, and scooters.
Wrapped in wisteria on cables, making it a shady space in the hot months.
From this road you can access large garages-storage rooms located below ground, taking advantage of the terraces.
From the outside, it will be perceived as a walled enclosure using walls covered with plants on which the finishes of the houses will emerge, in which the aerothermal installations treated as white sculptures and the black vents generating an attractive composition have been emphasized.
The flat roofs are perceived from some houses so they are treated as a mineral landscape of different gravel colors.
A building of minimums, whose forms and language arise exclusively from the chosen typologies and the meager resources available
A cashba of courtyards homes seated on two terraces full of attractive prospects in the long and short distance. A white volumetry attached to the ground with yellow accents generating various spaces, some private, others collective, some to wrap the dream, others to merge family life, some closed, others open. Recover the street as a space for children.
A space in which to live full of varied and attractive nuances.



































