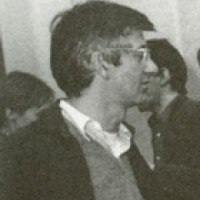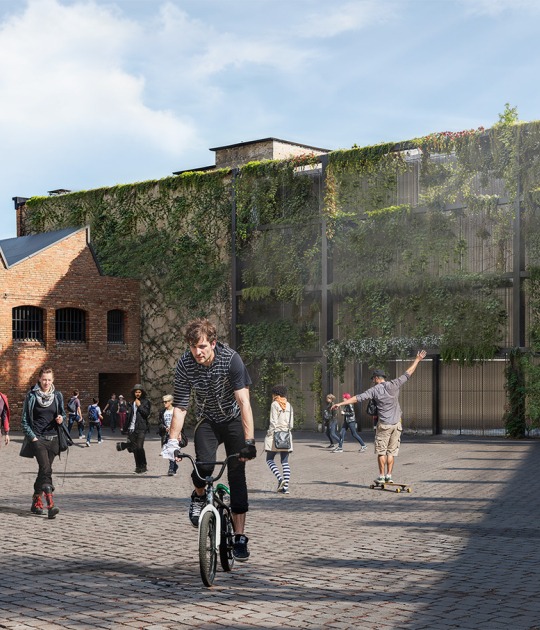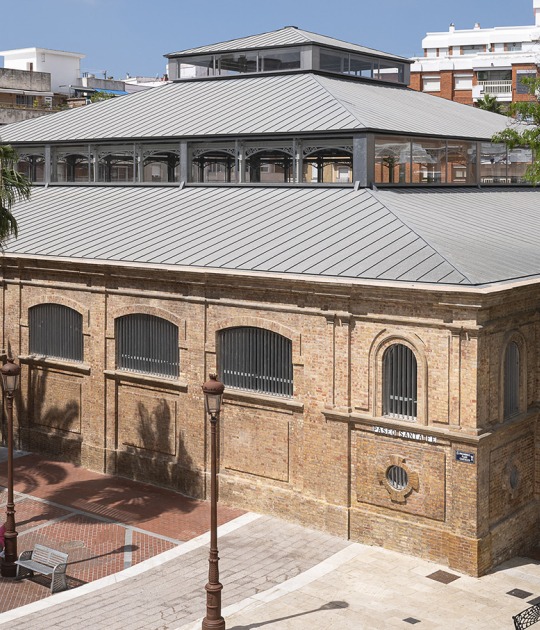To do so, Alberto Jiménez Fraud, who was its director since its inception and until 1936, prompted the opening of a body of laboratories and a library which, despite being spaces that are always present nowadays in every university, used to represent a lack in that fledgling University of San Bernardo street. Furthermore, the philosophy of the entity was completed making its residents, and indirectly the whole society, participant of the interests of the world, both scientific discoveries and the dissemination of literature or humanities.
Needless to say, those same guidelines were also present in the planning and design of its architecture by Francisco Javier de Luque and Antonio Flórez Urdapilleta, whose close ties to the Institución Libre de Enseñanza was guaranteed in addition to the imprint of that philosophy in the construction site. The complex, in simple brick free of any rhetoric, was composed of several bodies: the twin pavilions, occupied entirely by the cells of the students; the central pavilion, where the lower floors where left for the dinning rooms, Assembly Hall ... and the transatlantic pavilion that housed 6 well-equipped laboratories and library in those same plants. Located in an open green environment, with careful attention to the orientation of the pavilions, terraces for sunbathing and equipped with the best sports facilities, guaranteed without any doubt the best hygienist conditions and a superb location. To highlight, the gardens were designed by the prestigious Javier de Winthuysen and Juan Ramon Jimenez, who planted the garden of the Oleanders or poets garden separating the twin pavilions.
Despite the building currently retains its original structure after the works of renovation and reconstruction of the complex in 1986, made by the work of architects Estanislao Pérez Pita and Jerónimo Junquera, has not been the case throughout the life of the building: The gap open during the Civil War in Spain also changed the use of the building, which stopped working as a student residence to absorb the role of police hospital, given the central position that the new extensions of the year 29 by Zuazo and Jansen, gave the place.
After the war, in 1939, the residence had been transferred to the CSIC, who recovered its use, becoming the Residence for Researchers from the National Research Council. This institution would also be the one which, almost 50 years later, proposed to recover its historical value, its name and its role as a cultural center, but redefining the profile of its occupants and some of its functions.
In addition to the new exhibition space, the Archive and the headquarters of the García Lorca Foundation and the Cultural Foundation of the residence itself, all located in the Transatlantic Pavilion (the pavilion that has suffered the most transformations in the architectural field given the deplorable state in which it was), the Central pavilion and the Twins Pavilions retain their use, although guests are nowadays characters still with strong links to international cultural landscape but staying there only for short stays, with the exception of 9 privileged post-graduate students, carefully chosen for their annual stay.
The space is an architectural oasis amid the bustle of the New Ministries of Madrid, as well as a cultural oasis of public access that you will be delighted to discover.
RESIDENCIA DE ESTUDIANTES.
Where.- 21 Pinar Street. Madrid (Spain).
When.- Sturday 1st October 2016, from 10.00 to 14.00 and from 17.00 to 20.00 h.
Inscription.- No inscription needed.






















































