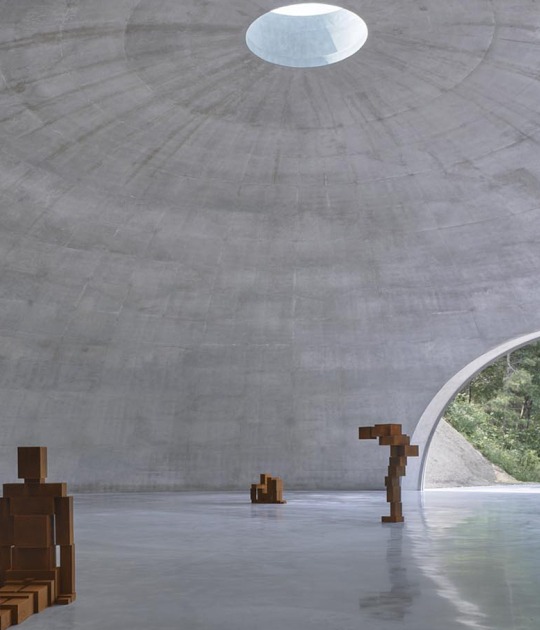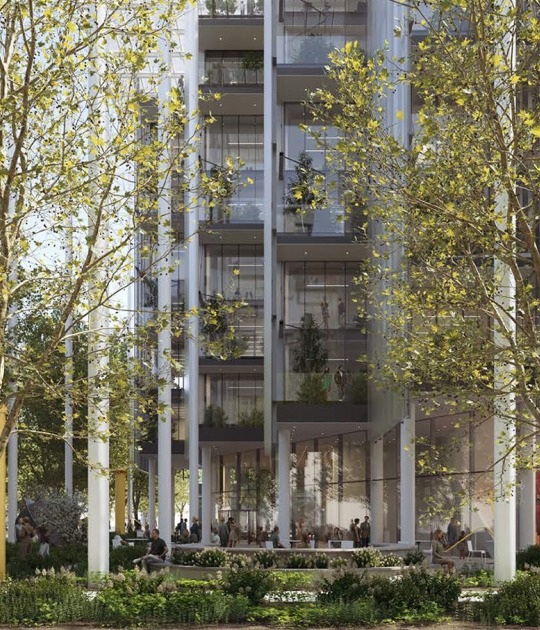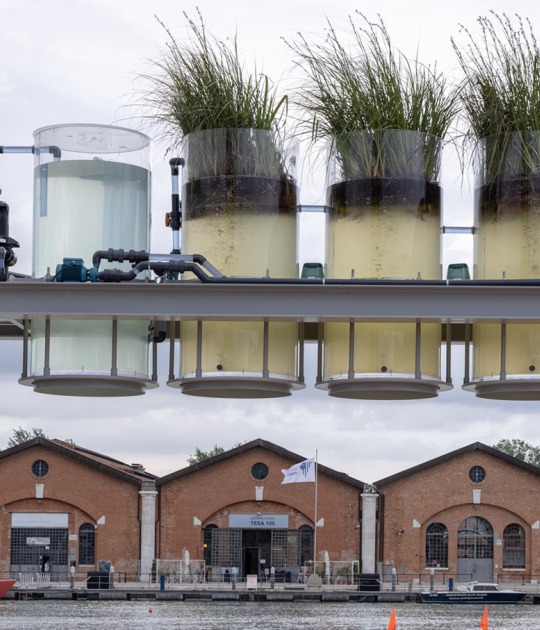The ensemble of buildings that constitute the Regional Archives of the Community of Madrid and Library Joaquin Leguina today, were the old complex of the brewery El Aguila, whose construction lasted from 1900 to 1914, founded by Augusto Comas y Blanco S.A. El Águila. Its construction occupied half of the current block, between the streets General Lacy, Ramirez de Prado and Vara del Rey in the district of Delicias. The original project was made up of ten buildings with its own streets, on a 8,000 sqm plot.
Its location was then on the outskirts of Madrid, between the Atocha and Delicias railway lines, providing direct communication with them thanks to its own rails, which we can still see today in the courtyard. The privileged situation in the area with respect to rail transport, in addition to the proximity to Valencia and Andalusia roads, led the industrial development, forming the first space dedicated specifically to industry and distinguished from Madrid, with other settlements such as Standard Electric, Isolux or Tabacalera.
Industrial buildings in the early XIX century are characterized by not get differentiated from other buildings, as they used to settle in urban land. The European and American industrial architecture, like the industry itself, evolved at a dizzying rate, incorporating steel, glass or concrete, while Spain - disassociated from the European centripetal culture - slowly evolved into a brick construction, adding technical constructive values, rationality and logic, the significance of craftsmanship and the truth in the construction and in the material's use, creating an expression form with a nationalistic sense, in search of a distinctive historical heritage; so industrial architecture was directly related to the neo-Moorish, and with the influence of the German monument factory. For all this, El Áquila S.A. commissioned the project to the architect Eugenio Jimenez Correa, a neo-Mudejar supporter. As result, all the facades of brick factory were uncoated.
With the advent of the Civil War the factory was seized for almost three years, and even then reverted to their initial owners and put into operation again, underwent numerous expansions and modifications which marred the unitary character. In 1978 the COAATM made the monograph "Madrid urban degradation" and realizes that most respondents considered the old factory neighbors devoid of architectural interest and support their disappearance. In the mid-80s it is abandoned altogether. It will be in 1990 when a movement of vindication of the industrial heritage's cultural interest, which considers the factory's historical and representative value, which get incorporate "The old brewery El Águila" as "Cultural Interest". In 1994 the Directorate General of Cultural Heritage announces the competition for the realization of an artistic expression center in El Águila, in which Emilio Tuñón Álvarez and Luis Moreno Mansilla were proclaimed winners. With the change of regional legislature, public administration finally decided that would be the new Regional Library and the Regional Archives of the Community of Madrid which occupied the building.
The Archives and the Library - in the former brewery El Águila - form a documentation center whose objectives are the conservation, custody and dissemination of the documentary heritage. The Regional Archives, with an area of 30,000 square meters, are divided into three modules: income, deposits and customer service. The building deposit has a capacity of 100 km of shelves. The Regional Library, with an area of 10,000 sqm, solves a diversified program of multimedia library rehabbing different industrial spaces; silos in the past stored grain, stored today books published in the Community of Madrid and several historical documents of great interest -from the photographic collection which includes the Martin Santos Yubero's work, a real documentary treasure, the censured works during the dictatorship, through cervantino manuscripts or the Teixeira's plan.
Both complexes so different functionally, although they are physically separated by the main street with the tracks, not fragmenting the original unity idea of the whole industry, integrating with each other and with the whole. At the same time, intended to express the collective memory, it causes a continuous dialogue between modern and ancient in the building, which enriches equally to both.
REGIONAL ARCHIVES OF MADRID.
Where.- Calle Ramirez de Prado, 3. Madrid (Spain).
When.- Saturday 1st October and Sunday 2nd October 2016, from 10:00 to 14:00h and from 16.00 to 20.00h.
Inscription.- Without inscription.
JOAQUÍN LEGUINA LIBRARY.
Where.- Calle Ramirez de Prado, 3. Madrid (Spain).
When.- Saturday 1st October and Sunday 2nd October 2016, from 10:00 to 14:00h.
Inscription.- Without inscription.













































![Friedrich Kiesler, Endless House for Mary Sisler [shattered sketch sheet], New York and Florida, 1961, 21.5 x 33.4 cm, pencil on paper, mounted on cardboard. Courtesy by the Austrian Frederick and Lillian Kiesler Private Foundation, Vienna Friedrich Kiesler, Endless House for Mary Sisler [shattered sketch sheet], New York and Florida, 1961, 21.5 x 33.4 cm, pencil on paper, mounted on cardboard. Courtesy by the Austrian Frederick and Lillian Kiesler Private Foundation, Vienna](/sites/default/files/styles/mopis_home_news_category_slider_desktop/public/2025-05/metalocus_Fundacio%CC%81n-Frederick-Kiesler_03_p.jpg?h=3b4e7bc7&itok=kogQISVW)












