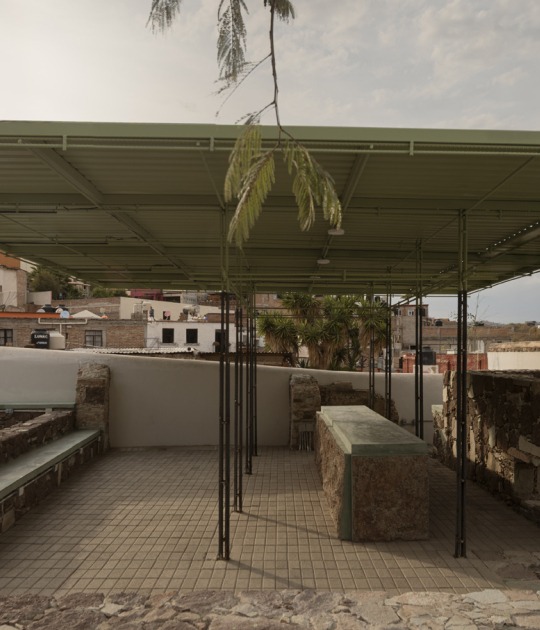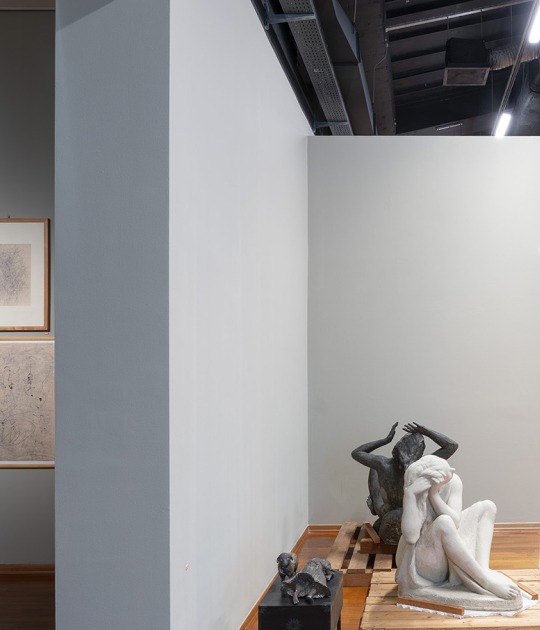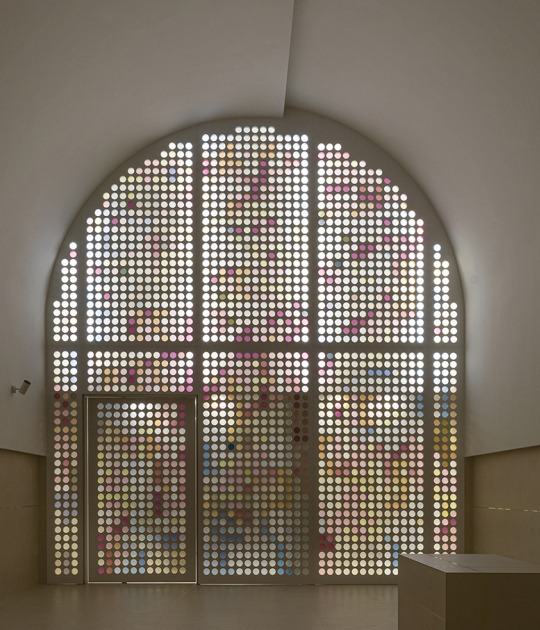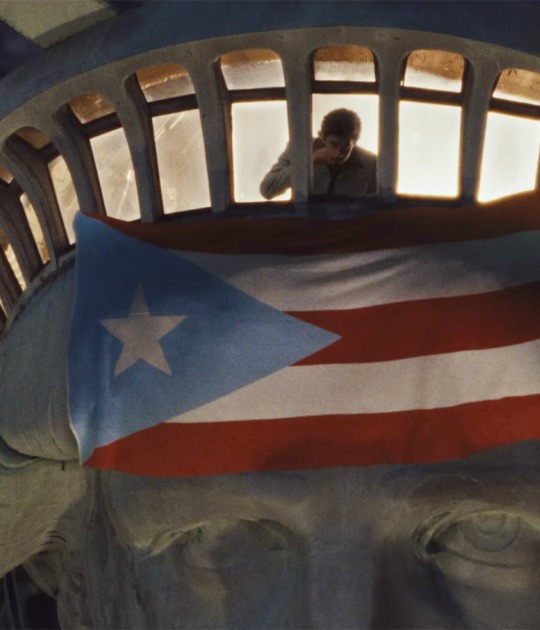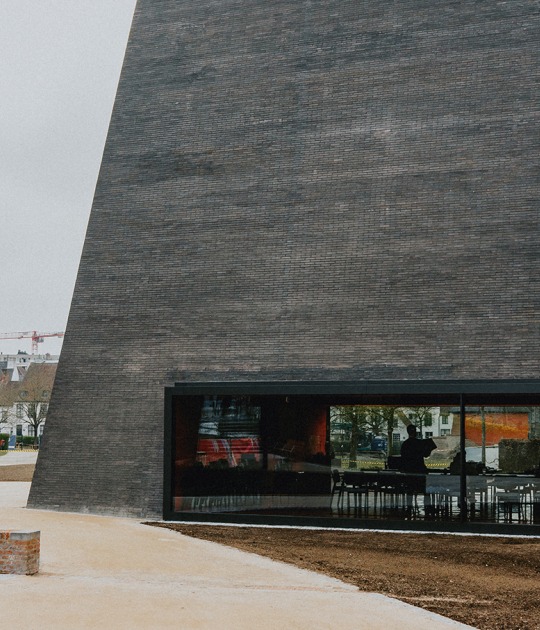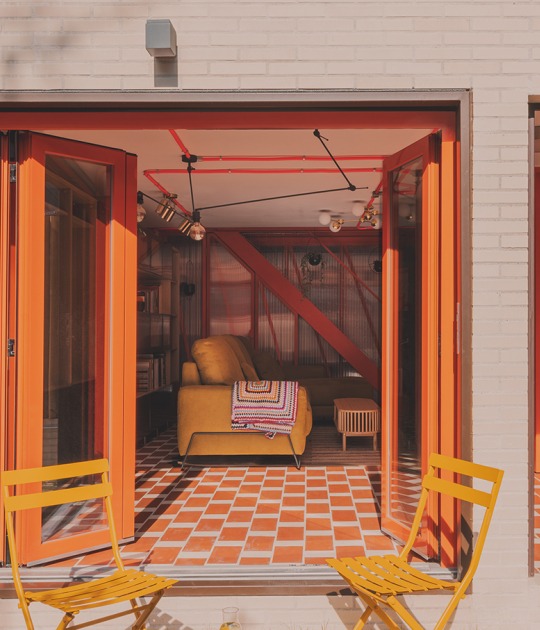
This new chapel, designed by JAO Arquitectura, has a secondary entrance in the church that allows access through a small wooden door to a series of small spaces. After passing through the door, one finds a small hallway that serves as a reception area. This leads to the anteroom, a transitional space that prepares the visitor for the main room: a chapel that contrasts with the previous spaces and possesses an abstract atmosphere.
During the renovation process, the existing entrance door, as well as the tiled plinth of the initial hallway, were preserved. The anteroom is conceived as a contained space with a low ceiling separated from the chapel by a large, multi-colored stained-glass window. In the chapel, the ceiling is vaulted and higher, and porcelain flooring has been used. This room also contains a cross with a tabernacle, a pre-renovation painting, and an altar.

Sagrado Corazón Chapel by JAO Arquitectura. Photograph by Jesús Granada.
Project description by JAO Arquitectura
The "La Capilla" project was born in response to the opportunity to transform a space previously used as a multipurpose hall, belonging to the Church of the Sacred Heart of Jesus in Granada, with various pathologies. Its renovation consisted of creating a place for prayer, contemplation, and the celebration of small Eucharists and meetings.
The space is conceived as one of those secret corners within the city, so common in Granada. The space or atmosphere created, this "non-place," invites the visitor to introspection, distancing themselves from everyday reality to immerse themselves in an atmosphere of silence and peace. The chapel thus becomes a refuge not only physical, but also emotional and spiritual, a place that opens a door to serenity. This project is not only a place of prayer, but a space that allows its inhabitants to find a corner of calm and disconnection, a necessary pause.
Secret Corners of the City of Granada
Granada hides, within the fabric of its historic city, an intimate geography of secret corners. Its layout, inherited from the Andalusian world—labyrinthine, organic, unexpected—gives rise to a succession of discoveries: narrow alleys that suddenly open into silent squares; stairways that lead to improvised viewpoints; passageways that connect interior courtyards, hidden fountains, and walls covered in bougainvillea. Granada resists being fully known; it reveals itself little by little, not to those who pass by, but to those who stroll. This project seeks to become part of this network of secret places in the city.

The Non-Place1 as a Refuge
In his original definition, Marc Augé proposed the "non-place" as a space of transit without identity, without history, without connection. However, another, kinder, more intimate interpretation is possible: the non-place as an ethereal space, an interstice in the fabric of the city where time seems to stand still.
Far from the urban bustle, from the symbolic saturation of the monumental or the everyday, the non-place can be a refuge for contemplation and stillness. Places that don't claim to belong, but offer respite. Places without a fixed identity, but charged with potential.
Access
Entrance is through a small secondary wooden door with a pointed arch, located at one end of the church's front façade facing Gran Vía de Colén. Through it, one enters a narrow, dark hallway, lined with a domestic plinth and tiled halfway up, reinforcing this sense of intimacy. This characteristic of the secret space was very interesting to us, and it was decided that the decisions to be made should emphasize it. Therefore, the absence of intervention at this threshold seemed important to us.
Transition
The anteroom acts as a buffer space. With its contained height and domestic scale, it offers an intermediate respite that prepares the visitor, both physically and emotionally, for the change in atmosphere. It is not yet the sacred place, but the city has already been left behind. It is an expanded threshold, where the transition does not occur abruptly, but rather gently. In this space, the stained-glass window hints at what is to come: a veiled foretaste of the secret space that awaits beyond.

The Chapel
The Chapel materializes with the use of few elements, seeking to create a homogeneous space. The aim is not so much to create a physical space, but rather an abstract atmosphere that transcends the material.
It is created from a single vaulted ceiling, reminiscent of the spaces of ecclesiastical naves, which acts as a blanket or veil that envelops the space, protecting it and welcoming it. On the floor, a porcelain tile symbolizes the earthly, rising gently up the walls, merging with the sky, drawing a visual line that generates a horizon that frames and underlines different elements of the place. This fusion of earth and sky, of the natural and the symbolic, creates a sense of harmony, balance, and serenity. The intention is also to create shelter within a large space.
This is completed with a large abstract stained-glass window (or an interpretation of it) that acts as a separation filter and houses the entrance door to the chapel. This window provides flashes of colored light, shed on an intentionally homogeneous atmosphere.
And in this space, three elements are emphasized: the cross with the tabernacle, an existing painting, and the altar, also designed by the studio as a pure and heavy prism, evoking a carved stone, gently levitating and sliding across the floor. These elements, highlighted in a simple way, offer a symbolic and serene experience.

The created space or atmosphere, this "non-place," invites the visitor to introspection, distancing themselves from everyday reality to immerse themselves in an atmosphere of silence and peace. The chapel thus becomes a refuge not only physical, but also emotional and spiritual, a place that opens a door to serenity. This project is not only a place of prayer, but a space that allows its inhabitants to find a corner of calm and disconnection, a necessary pause.
In fact, it is a space accessed through a small secondary wooden door with a pointed arch, located at one end of the front façade of the Church that faces Granada's Gran Vía.
The "secret" nature of this place, coupled with the need for isolation and contemplation, positions it as a "non-place." A space that seeks disconnection from time and the outside world that surrounds it. Far from being a common or characteristic place, it could be described as an ethereal space, a refuge that invites retreat into stillness and detachment from the everyday. We understood that a secret space should have an associated effect.
Different light scenes are created that can recreate nuances within this atmosphere, adapting to its different uses.
NOTES.-
1. "Non-place" is a concept coined by French anthropologist Marc Augé in his work "Non-places: Spaces of Anonymity" (1992). It refers to those contemporary spaces characteristic of supermodernity, where identity, lasting relationships, and a sense of belonging are not generated.



























