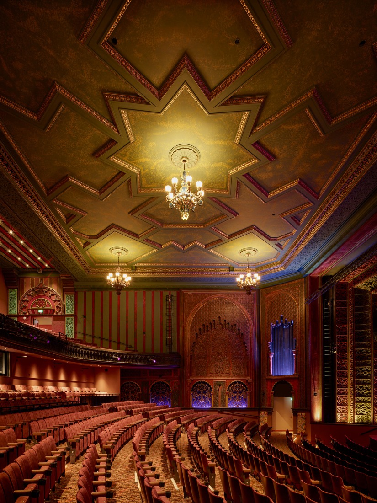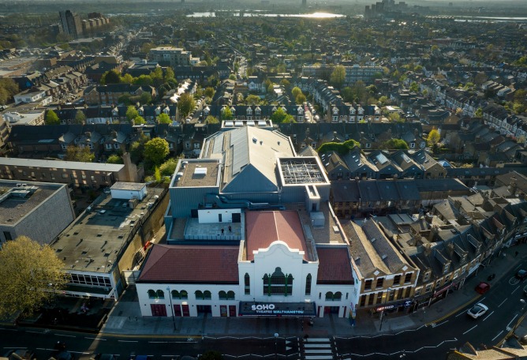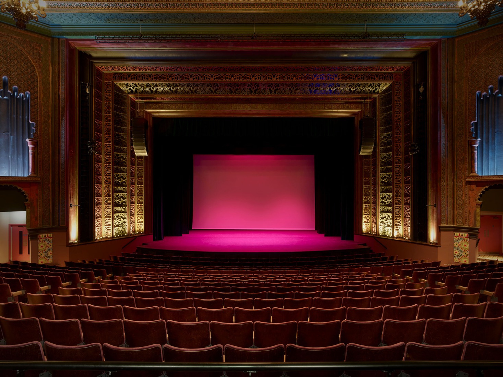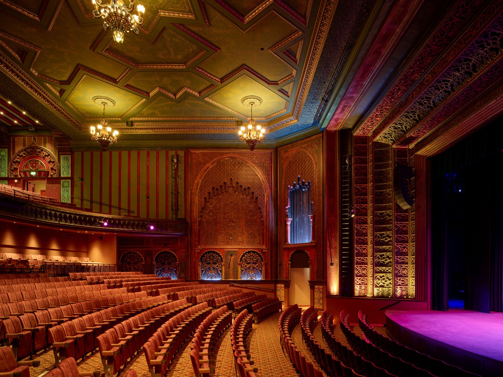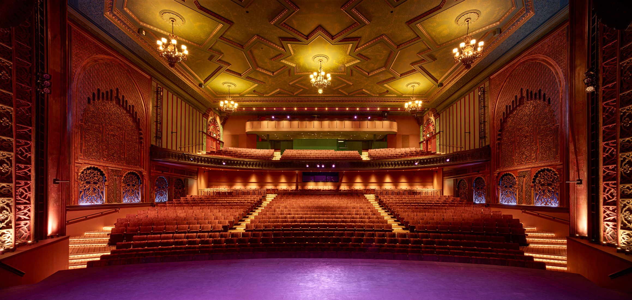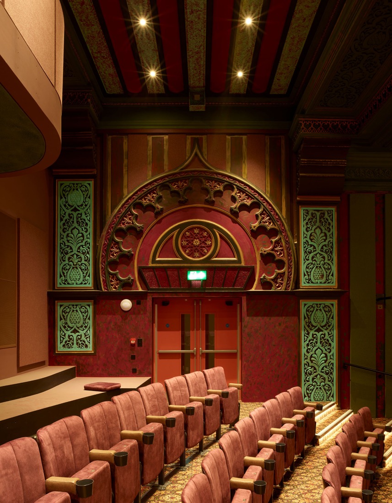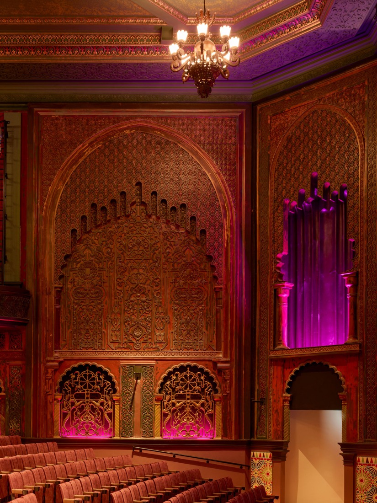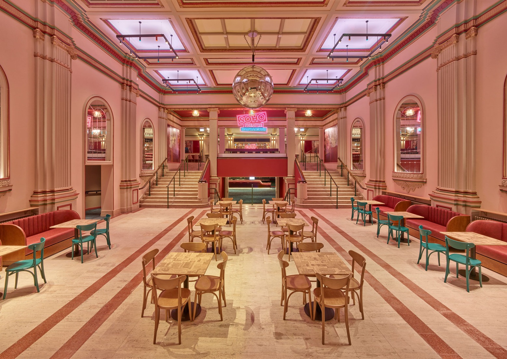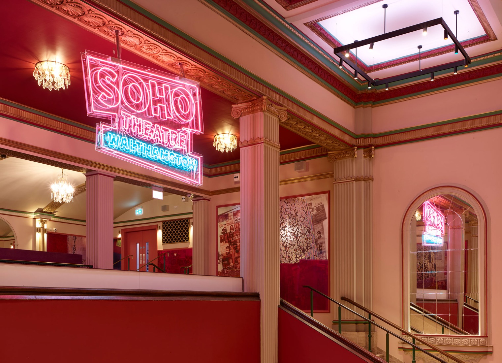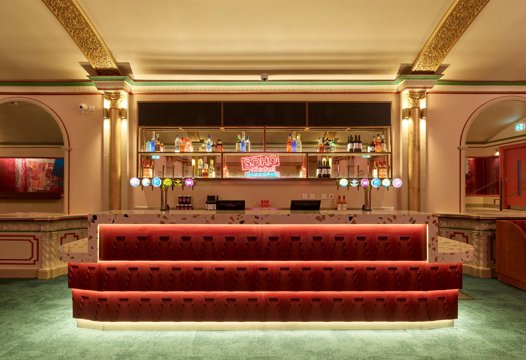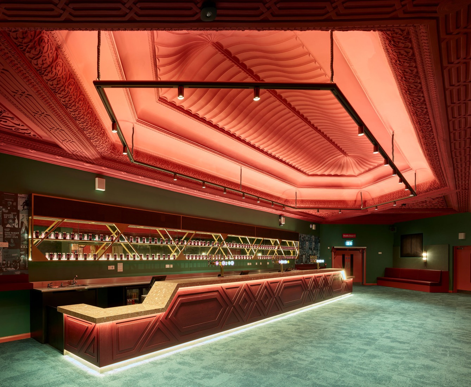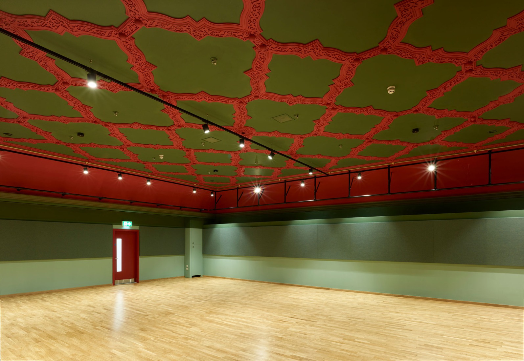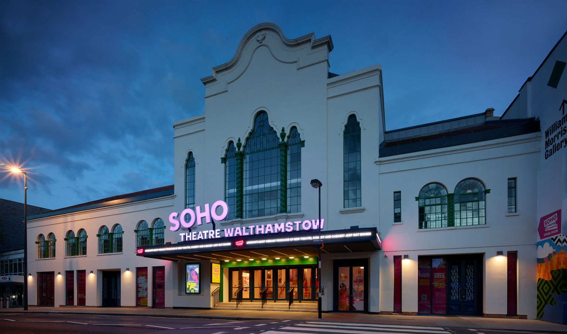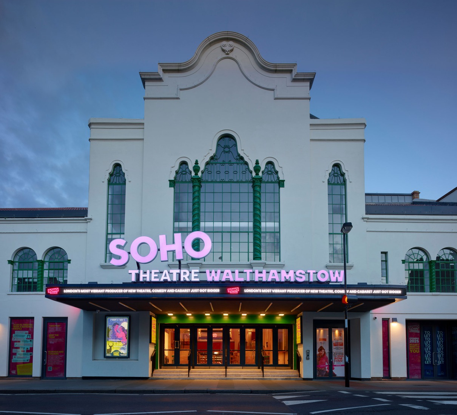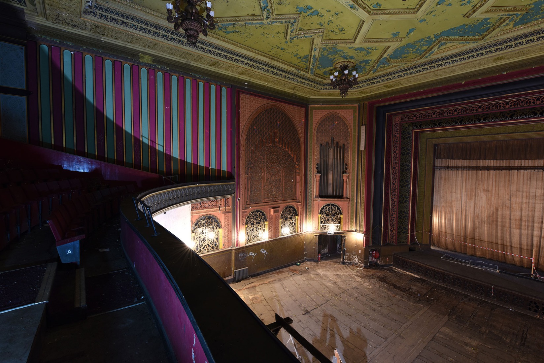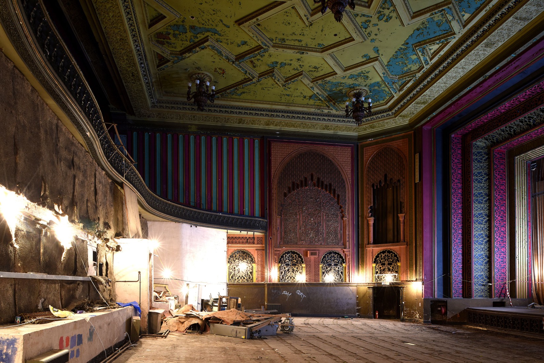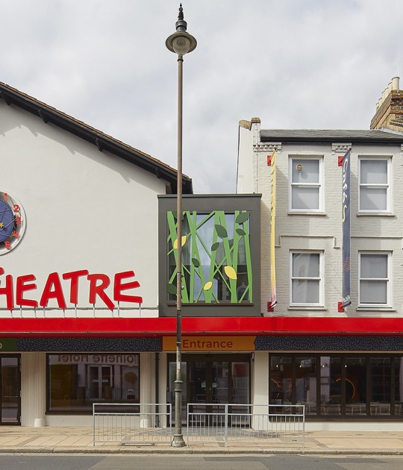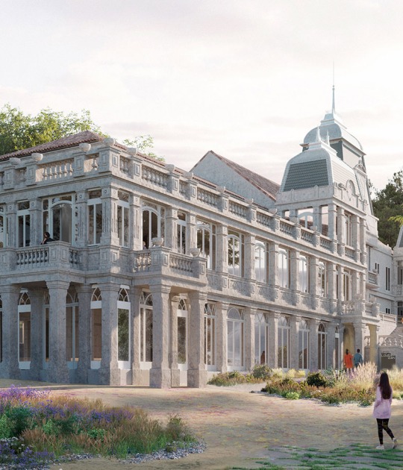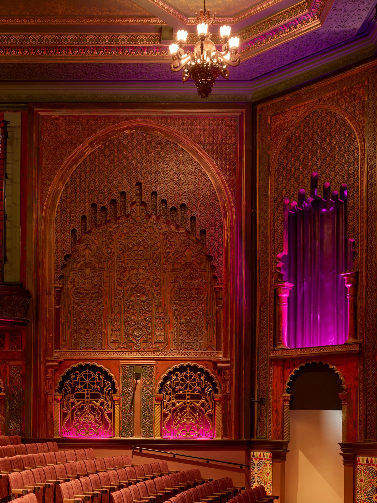
The design features an original interior aesthetic, inspired by the Alhambra in Granada, which was a key aspect of Pilbrow & Partners' project, respecting and restoring the original aesthetic while creating a functional space for contemporary stage performances. Theater specialists Theatre Projects and Charcoalblue, playing with the seating arrangement, have created a space that improves visibility and proximity to the artists.
The restored façade, with references to Spanish Baroque, marks the entrance to the lobby, creating a groundbreaking aesthetic with strong bubblegum pink colors and careful attention to small details, reinforced by striking LED lighting. In the main auditorium, which will be one of the most striking and emblematic areas, designer and set designer Jane Wheeler has referenced her time as a music bar in the 1950s and 1970s, in addition to creating an aesthetic of "arrested decay."
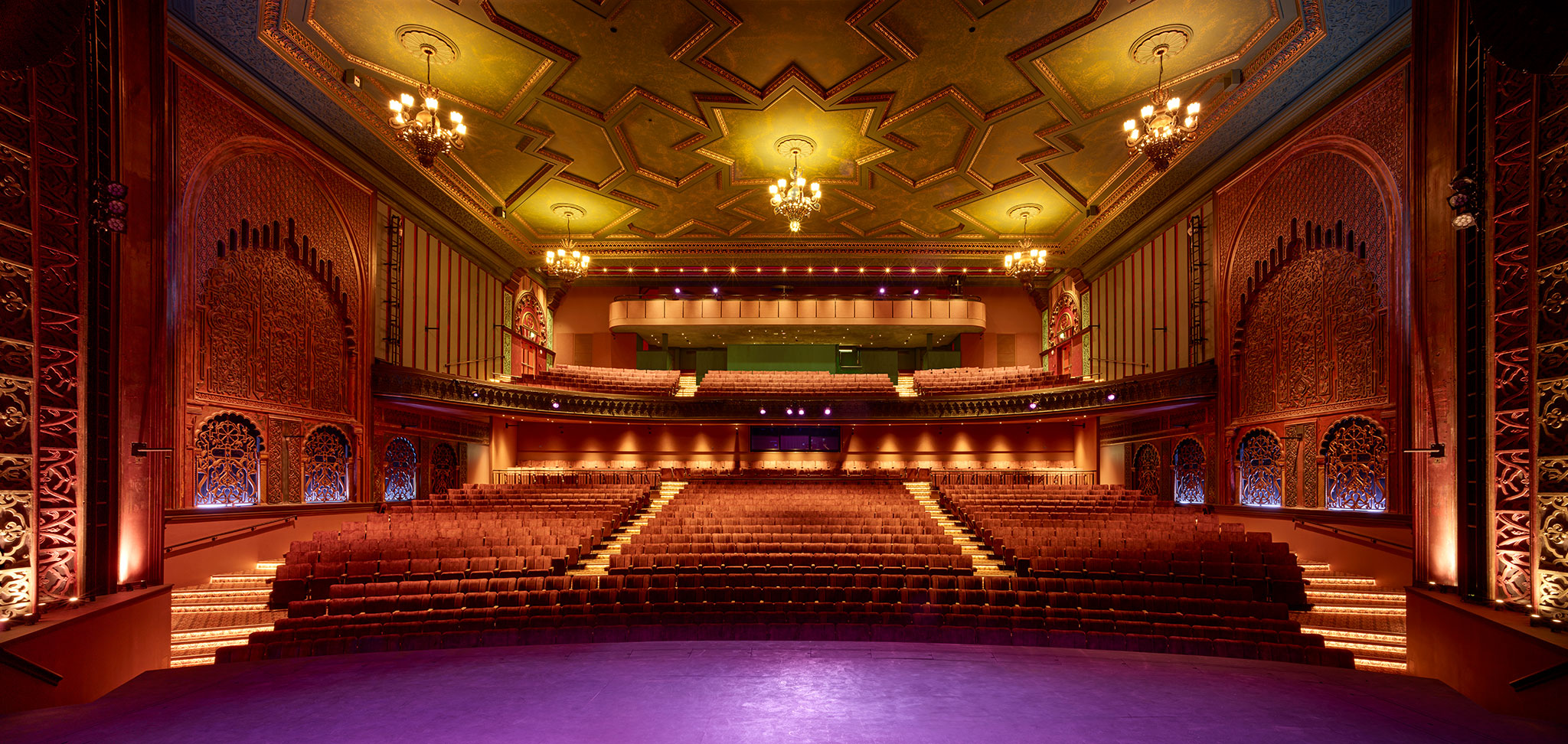
960-seat Soho Theatre Walthamstow by Pilbrow & Partners. Photograph by David Levene.
Description of project by Pilbrow & Partners
A major retrofit of the Grade II*-listed Granada Cinema into the Soho Theatre Walthamstow, will open to public on 2 May 2025, converting the derelict 2,967-seat cinema into a vibrant and intimate 960-seat venue designed by Pilbrow & Partners. The project, undertaken by Waltham Forest Council in collaboration with Soho Theatre, saw Pilbrow & Partners design vision taken forward by; developer Willmott Dixon Interiors, construction architect Bond Bryan, and architectural and interior design consultants Matthew Baker (Studio-M) and Jane Wheeler (JaneJaney Designs), delivering an exciting new live performance venue, along with additional spaces including studio rooms for workshops, rehearsals, performances and media, whilst preserving its heritage value.
The original 1929 building was the result of a collaboration between renowned theatre architect Cecil Massey, who designed a sophisticated sequence of foyer spaces, and set designer Theodore Komisarjevsky, whose Alhambra-inspired auditorium is recognised as an important example of an Art Deco interior in London.

The restored auditorium forms the heart of the complex, with adjusted seating layouts improving audience sightlines and creating a more intimate connection with the performers on stage. Following consultation with the Theatres Trust and Historic England, Pilbrow & Partners worked alongside specialist theatre consultants Theatre Projects and Charcoalblue to enhance visitor experience. The steeper and more compact arrangement allowed the architects to design an additional foyer on the lower ground level serving the stalls, as well as a new bar at the rear of the upper circle.
Another significant and necessary intervention includes the creation of a new fly tower and back-of-house spaces, including green rooms at the rear of the building, while two additional circulation cores on either side improve accessibility throughout the theatre and community areas. A newly created stage door opens onto a nearby side street, allowing for dedicated back-of-house deliveries and access for theatre staff and performers.
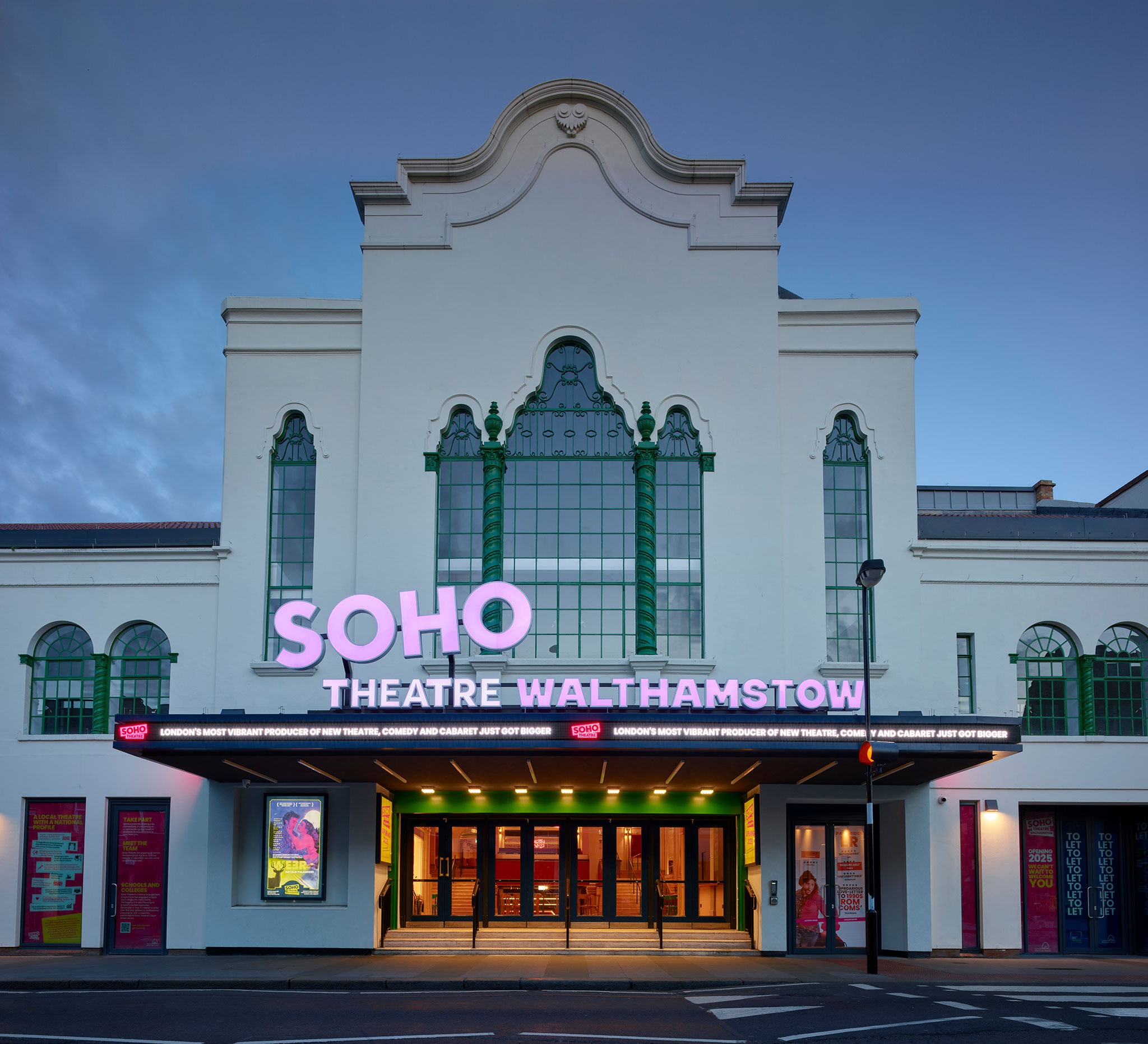
Inside, the rich colours were chosen by interior designer and scenographer Jane Wheeler, informed by a meticulous paint analysis that revealed how the walls appeared through various eras. The grand double-height lobby and upper foyer, which will be open throughout the day to serve the local community, feature the original bubblegum pink complemented by bright hues, while the newly created lower ground-floor foyer incorporates dark green and red tones, reminiscent of the building’s stint as a music venue in the 1950s and ’60s. Inside the main auditorium, the team embraced the ‘arrested decay’ aesthetic of the historic interior, adding depth and texture to the surfaces, including an original motif from the moulded arches, which is echoed in the bespoke carpet design.
A new suite of spaces above the foyer with their own dedicated entrance, will host smaller performances, education workshops, and rehearsals, and includes a podcast recording room, all of which will support the theatre’s core activities.
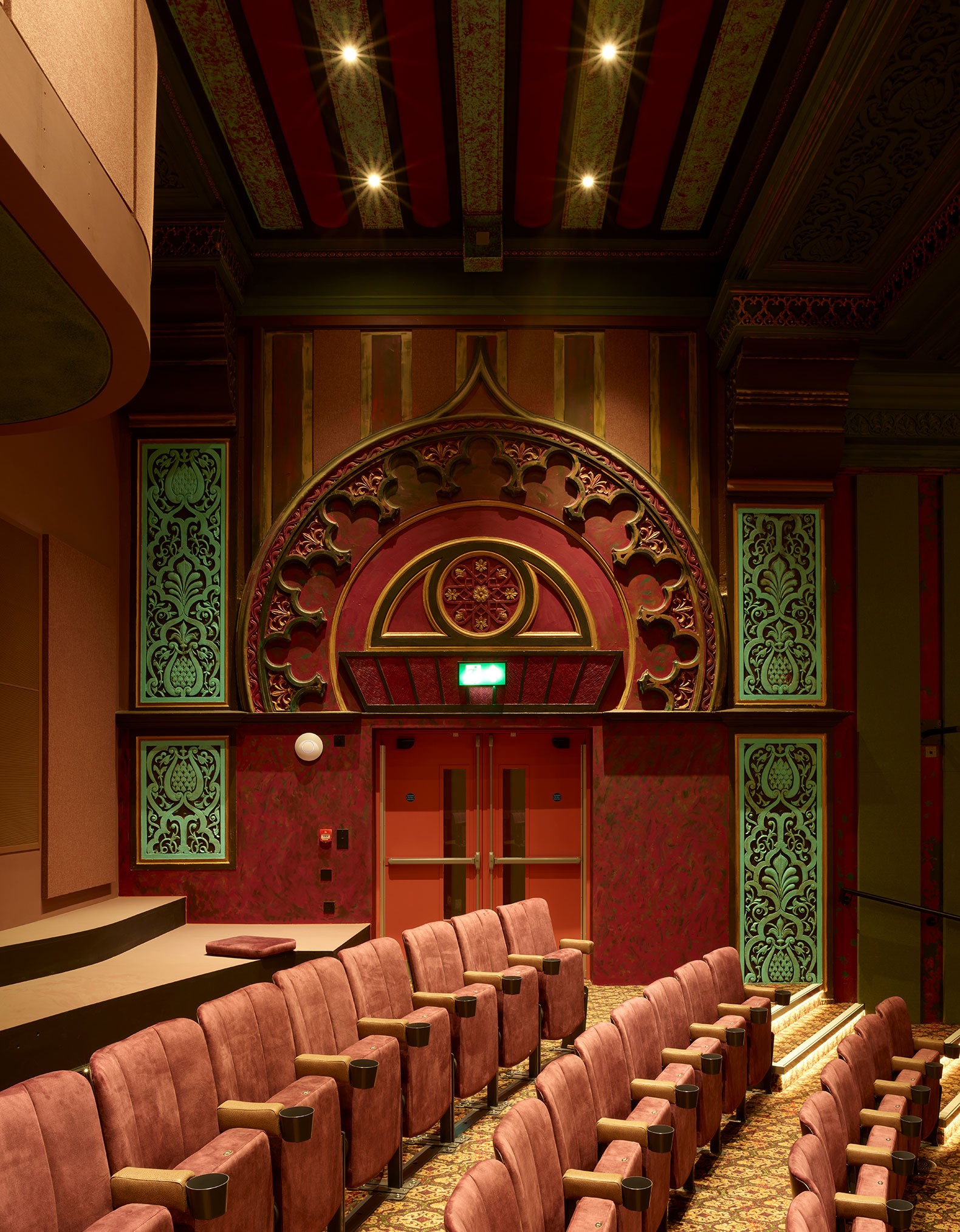
The original Hoe Street elevation has been restored, including the iconic Spanish-Baroque gable that marks the theatre entrance. The lobby is adjacent to a café and restaurant, bringing vibrancy to the high street. Aside from the restored rendered principal elevation, the remainder of the building has been insulated and clad in durable zinc. A photovoltaic array on the south-facing sections of the roof, along with energy-efficient MEP systems integrated atop the new circulation cores, helps reduce energy use by 80%. Inside the auditorium, five 100-year-old chandeliers have been meticulously restored and fitted with energy-efficient LED lighting.
Originally completed in 1930 as a single-screen cinema, the building served as a music venue in the 1950s and 1960s, hosting acts such as The Beatles, Buddy Holly, Roy Orbison, Dusty Springfield, The Who, The Ronettes, Chuck Berry, Duke Ellington, and The Rolling Stones. Converted into a three-screen multiplex in 1973 and briefly serving as a bingo hall, the building closed in 2003. It remained empty for more than a decade and fell into disrepair as its then-owners sought planning permission to convert it into a congregation space. A spirited public campaign involved thousands of supporters including the McGuffin Film Society, Save Walthamstow Cinema and Waltham Forest Cinema Trust and supported by Pilbrow & Partners secured the backing of Historic England, the Theatres Trust and, crucially, Waltham Forest Council, who acquired the building and supported its renovation.
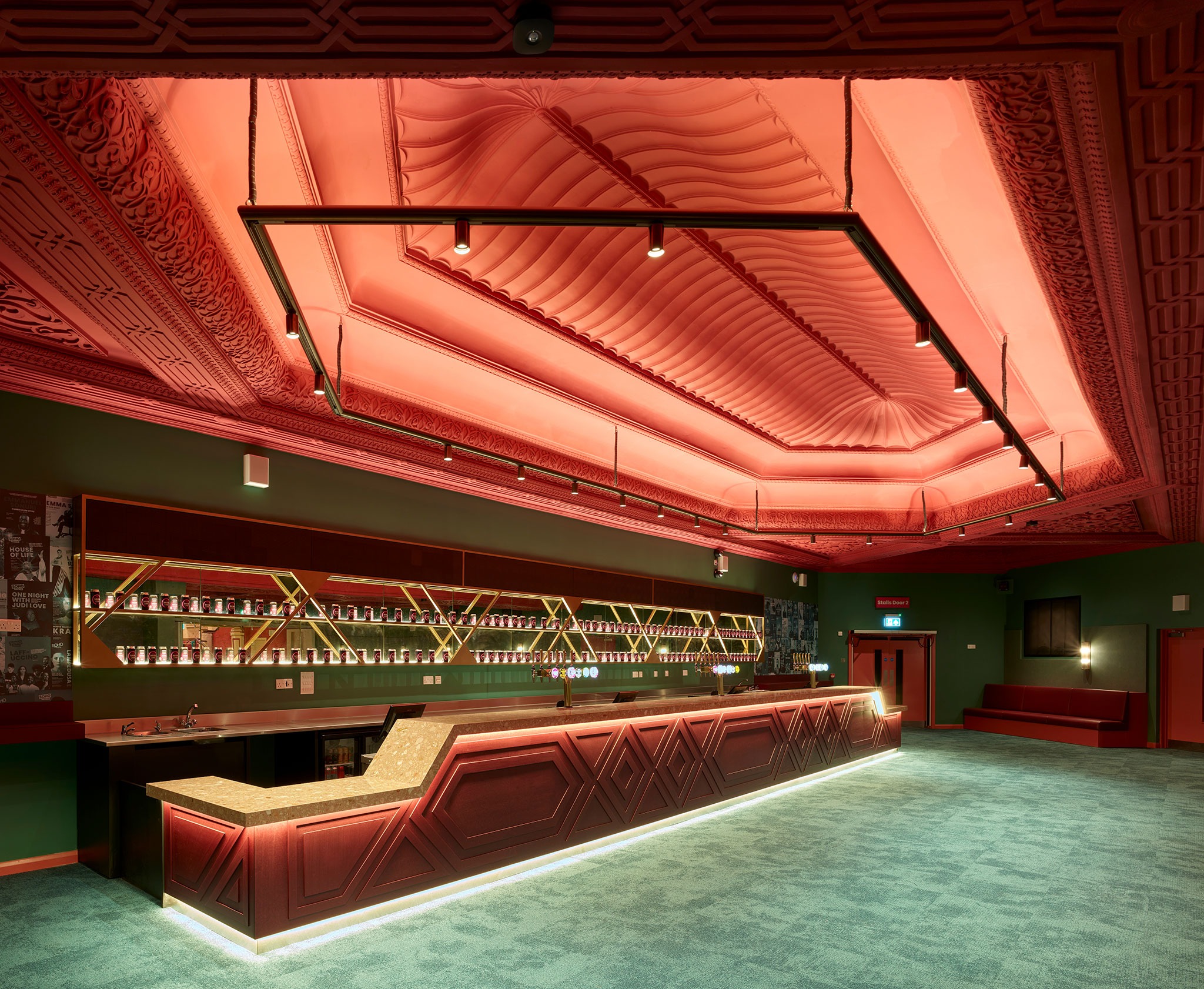
Fred Pilbrow, Founding Director of Pilbrow & Partners said: “This beautiful, restored space is testament to the belief, determination and commitment of the amazing local community. We were privileged to work on this project from the very beginning, initially pro-bono, to support the team in championing how this unique building could be successfully converted to a live performance venue of national importance. Waltham Forest Council, inspired by the public support, backed this vision and as a result the completed Soho Theatre Walthamstow will enrich the culture, economy and heritage of the town centre for many years to come.”
Co-Executive Directors of Soho Theatre Walthamstow Mark Godfrey and Sam Hansford said: “With artists and audiences at its heart and a dynamic social enterprise ethos, Soho Theatre Walthamstow will create countless joyful, memory-making experiences for many people. Alongside the well-documented cultural, social, and wellbeing benefits, this investment in cultural infrastructure also delivers clear economic value – speaking directly to the wider priorities of culture-led growth and, through our international collaborations, to soft power gains. We’re incredibly grateful to the campaigners, to Waltham Forest Council, and to everyone who helped make this vision a reality. We can’t wait to welcome you in.”

