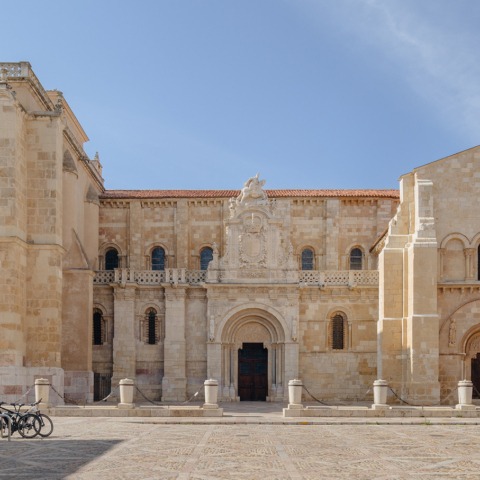Taking into account accessibility, security and growth, the project responds to the social demand for new public services while proposing an itinerary that highlights, in addition to spaces as characteristic of the monumental complex as the Royal Pantheon or the Chamber of Doña Sancha, that of other archaeological finds discovered during the rehabilitation works.

San Isidoro Museum by Frade Arquitectos. Photograph by Pablo Gomez-Ogando.
Project description by Frade Arquitectos
The new Museum of San Isidoro de León opens its doors after a full renovation process led by the Montemadrid Foundation, in collaboration with the Royal Collegiate Church of San Isidoro. This project highlights the historical and artistic importance of the monumental complex of the Royal Collegiate Church of San Isidoro de León (A property of cultural interest since 1910), an emblematic example of European Romanesque, as well as the treasures contained in its collection, among which The mural paintings of its Royal Pantheon stand out. As a result of the work carried out, the dimensions of the exhibition space have been tripled, full accessibility has been achieved, and the visitor experience has been significantly improved, by providing an exhibition discourse to the collection and showing pieces never before exhibited to the public.
The renovation and museograophic project designed by Frade Arquitectos has allowed synthesized the uses of the monumental complex and expanded the museum display area from 1,200 m² to 3,200 m², offering a new itinerary for its visitors. The San Isidoro Museum now presents a complete tour of the monumental complex that, in addition to the visit of the Royal Pantheon and the Chamber of Doña Sancha, has opened other new spaces, such as the Renaissance staircase of the priory "quarter", the walkway of the wall and the galleries of the processional cloister, and has included in the itinerary other archaeological finds discovered during the rehabilitation works, such as the remains of medieval bell casting workshops.

San Isidoro Museum by Frade Arquitectos. Photograph by Pablo Gomez-Ogando.
The museum contents focus on the history of the Collegiate Church and the mentalities that have shaped it over the centuries, with special emphasis on the Middle Ages, its period of maximum splendor. Until this moment, no global intervention had been undertaken in the museum area, so this comprehensive renovation is a unique opportunity to update, adapt and modernize the institution, responding to social demand for new public service services. the need to adapt specific facilities for preventive conservation, adaptation to current regulations on safety and accessibility and growth, both in visitors and staff.






































