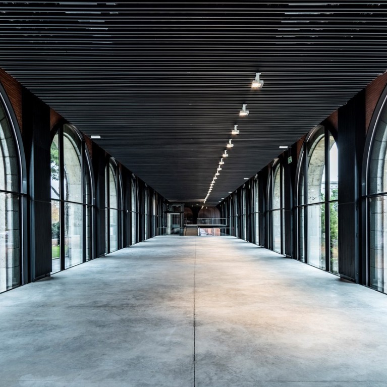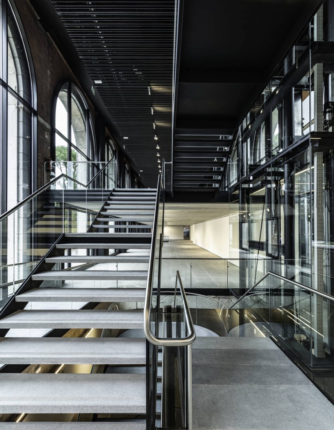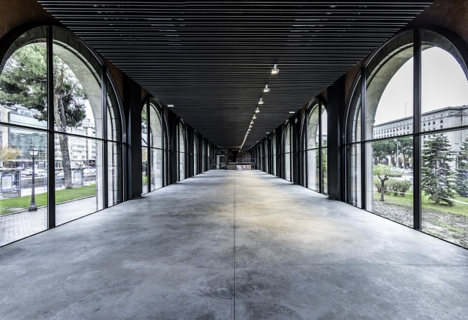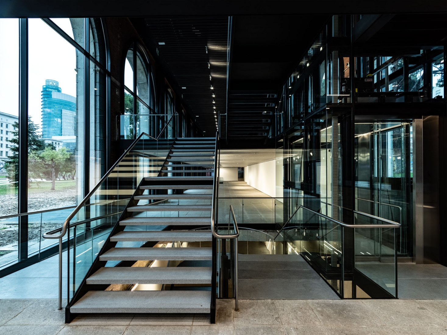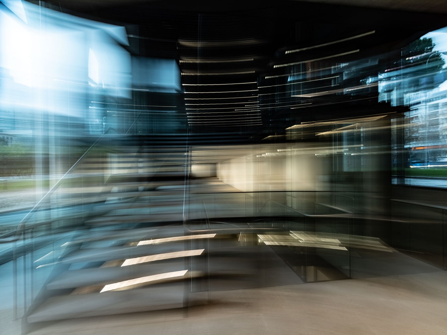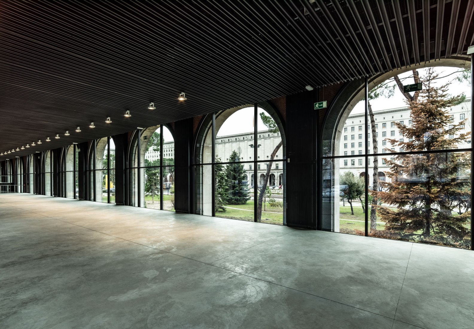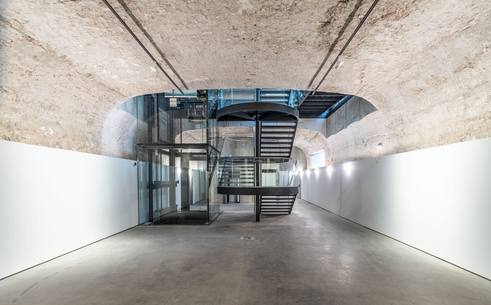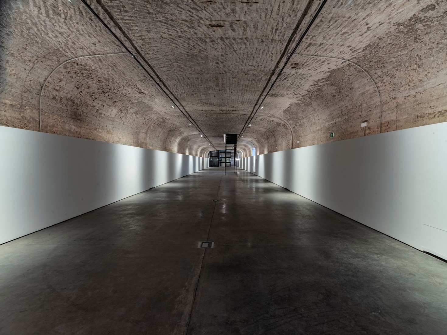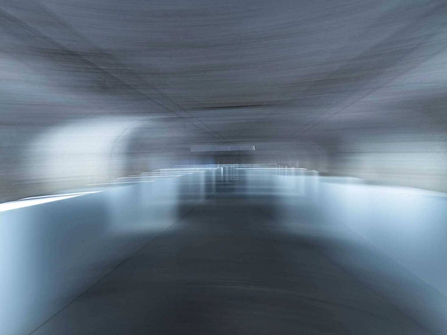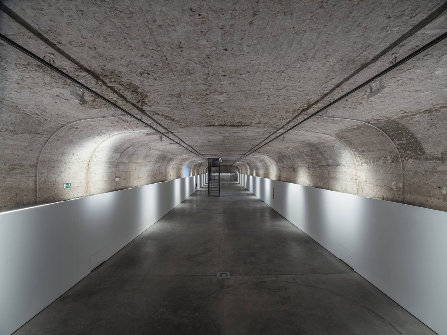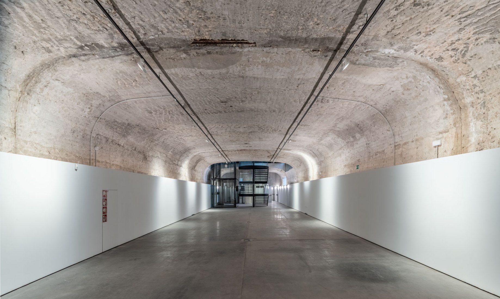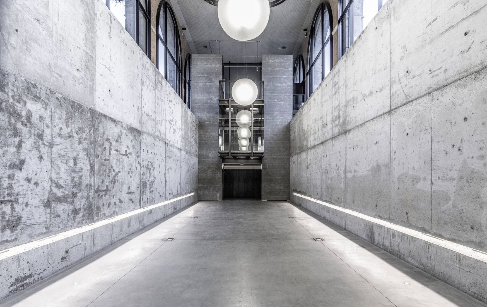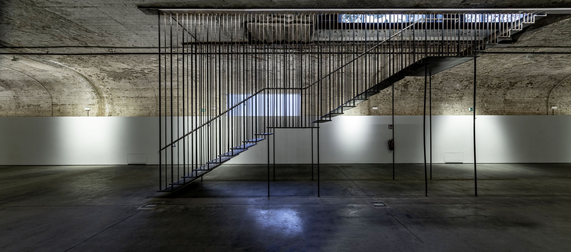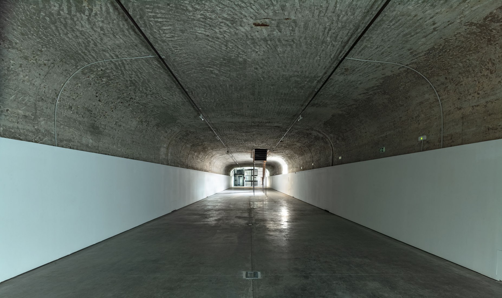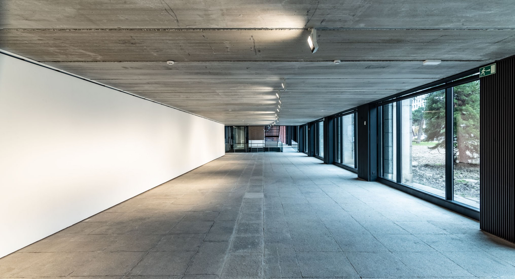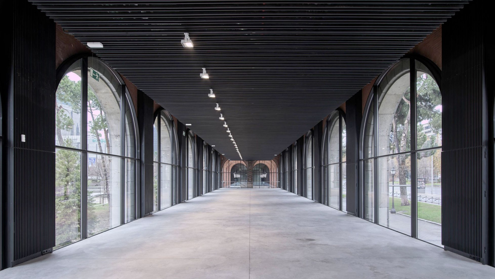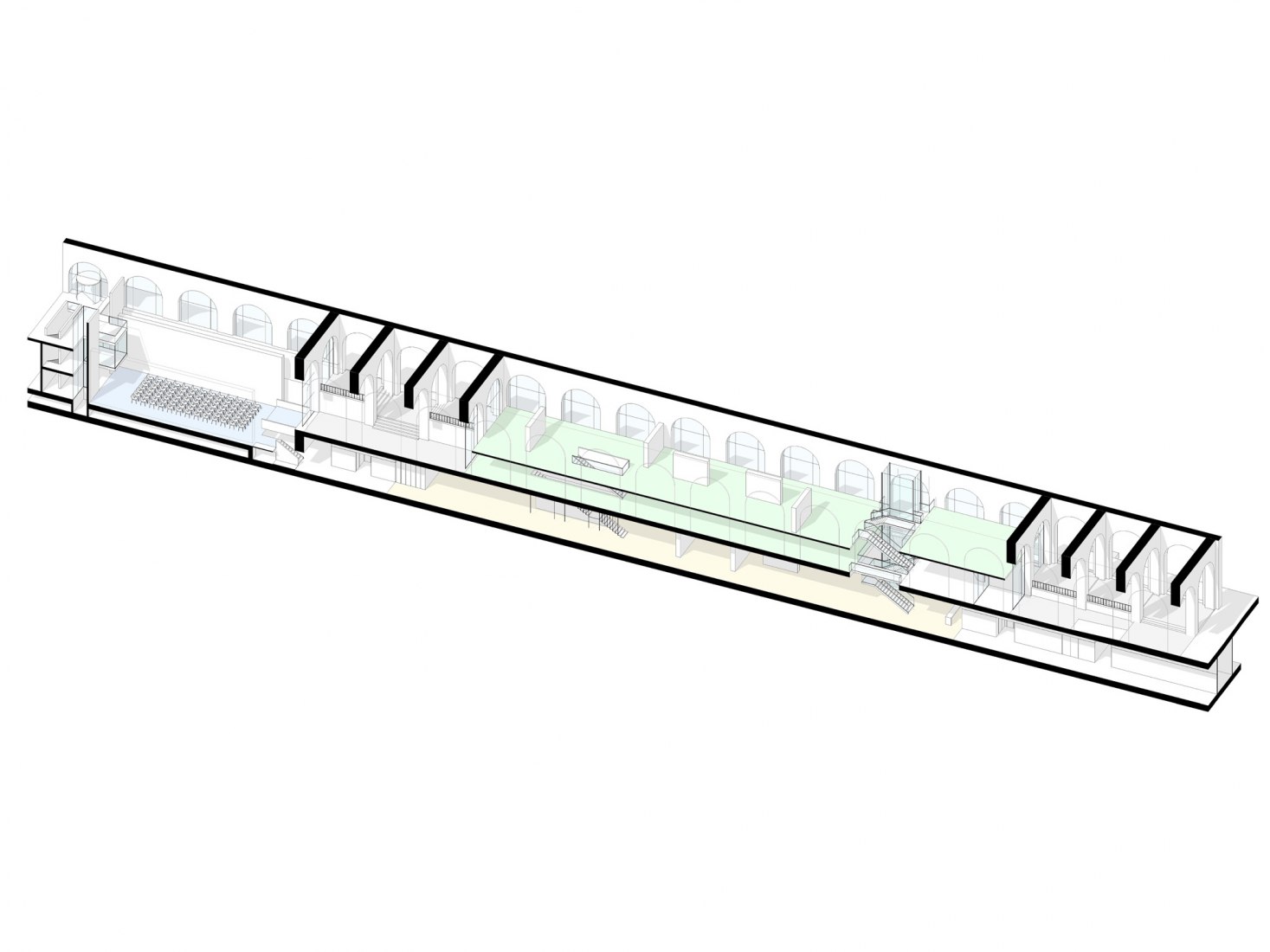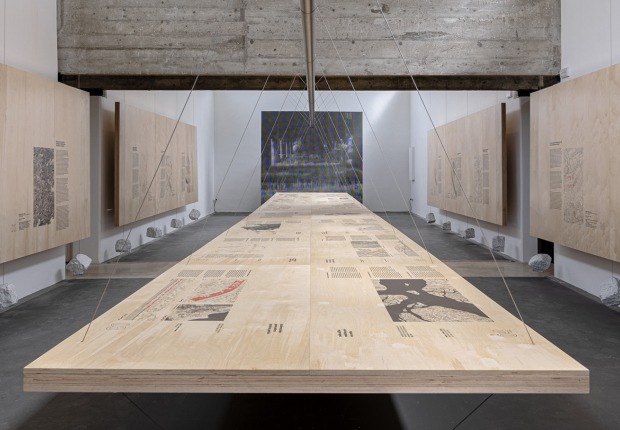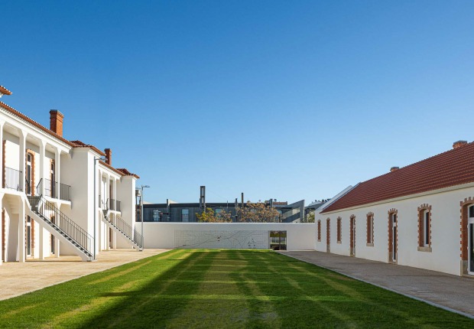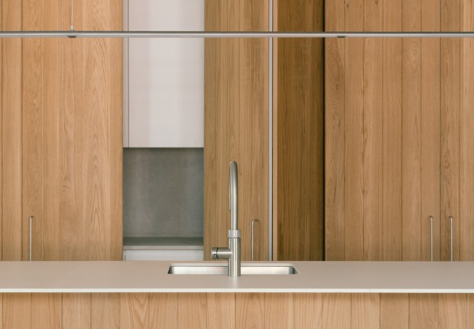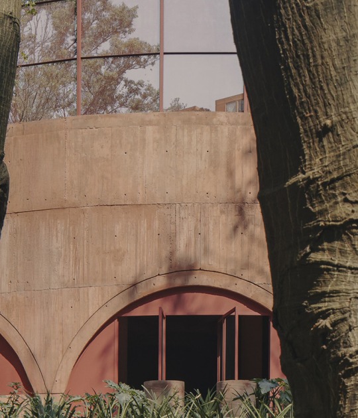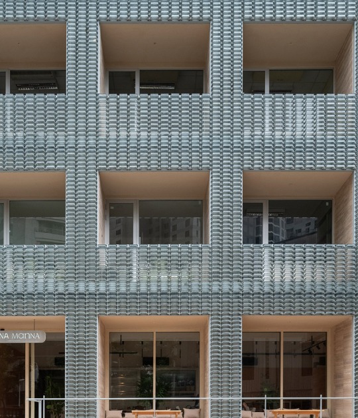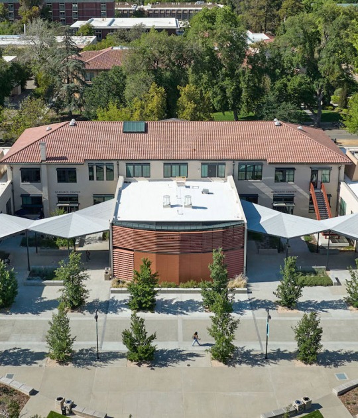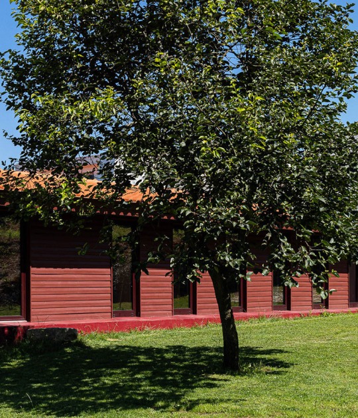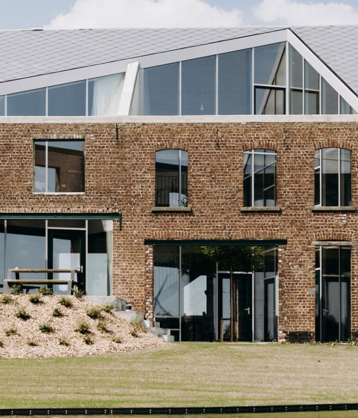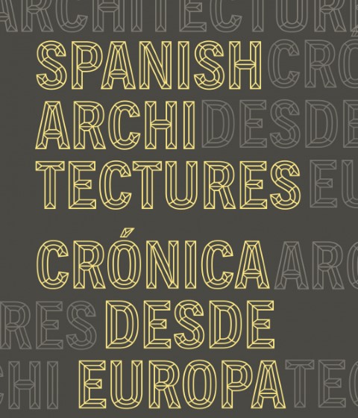Frade Arquitectos were the winner of the public tender that was called to undertake the reform and has been in charge of revitalizing this unique space of 2,800 m². The Frade studio received the National Architecture Award in 1995 for the rehabilitation of the Palace of Carlos V of the Alhambra as a museum and also carried out the comprehensive remodelling of the National Archaeological Museum of Spain.
The rehabilitation of La Arquería carried out between 2019 and 2023, has sought to preserve the original aesthetics of the room, enhancing its versatility and usefulness. The project has been careful reform and rehabilitation given that the property is catalogued with specific protection according to the Ordinance of the General Urban Planning Plan of Madrid, of April 1997.

Renovation of Arquería of Nuevos Ministerios by Frade Arquitectos. Photography by José Manuel Ballester. Photos courtesy of the Enaire Foundation.
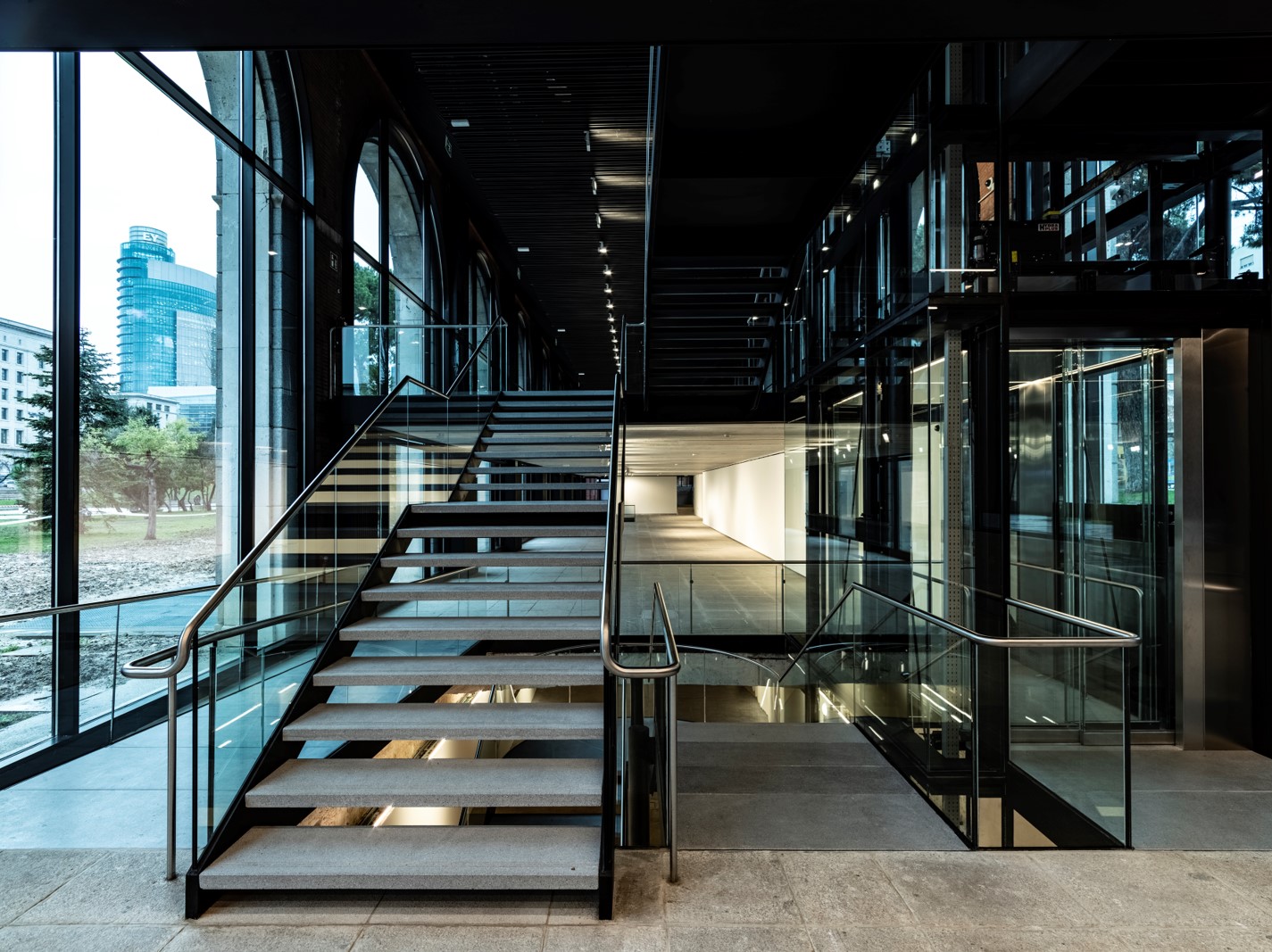
Renovation of Arquería of Nuevos Ministerios by Frade Arquitectos. Photography by José Manuel Ballester. Photos courtesy of the Enaire Foundation.
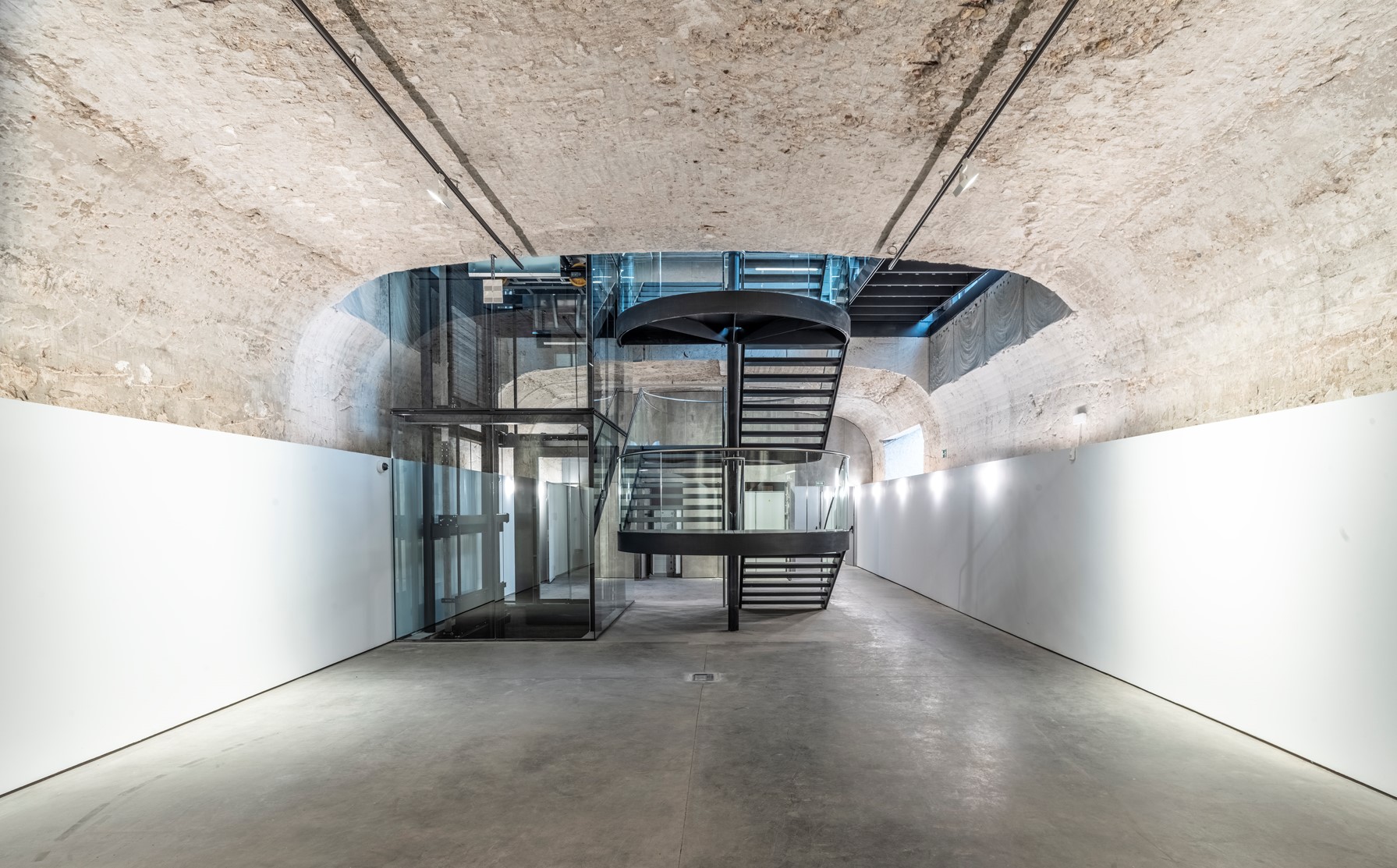
Renovation of Arquería of Nuevos Ministerios by Frade Arquitectos. Photography by José Manuel Ballester. Photos courtesy of the Enaire Foundation.
Not only has it been a facelift, it has also included those features that are necessary for compliance with the regulations of a building for current public use, including that the building has an eco-efficient and sustainable energy response, with the replacement of the windows and their carpentry that avoid the thermal jump and the balance of the air conditioning, or the installation of solar panels on the roof of the building.
The new communication nucleus is the most representative image of the space created in this intervention. Through a set of vertical displacement systems: stairs, elevator and ramp, which cross the crack made in the slab and that the visitor will find upon arrival. In this way, the circulations are simplified and rearranged, giving the complex great flexibility and allowing the three floors to function jointly or independently.
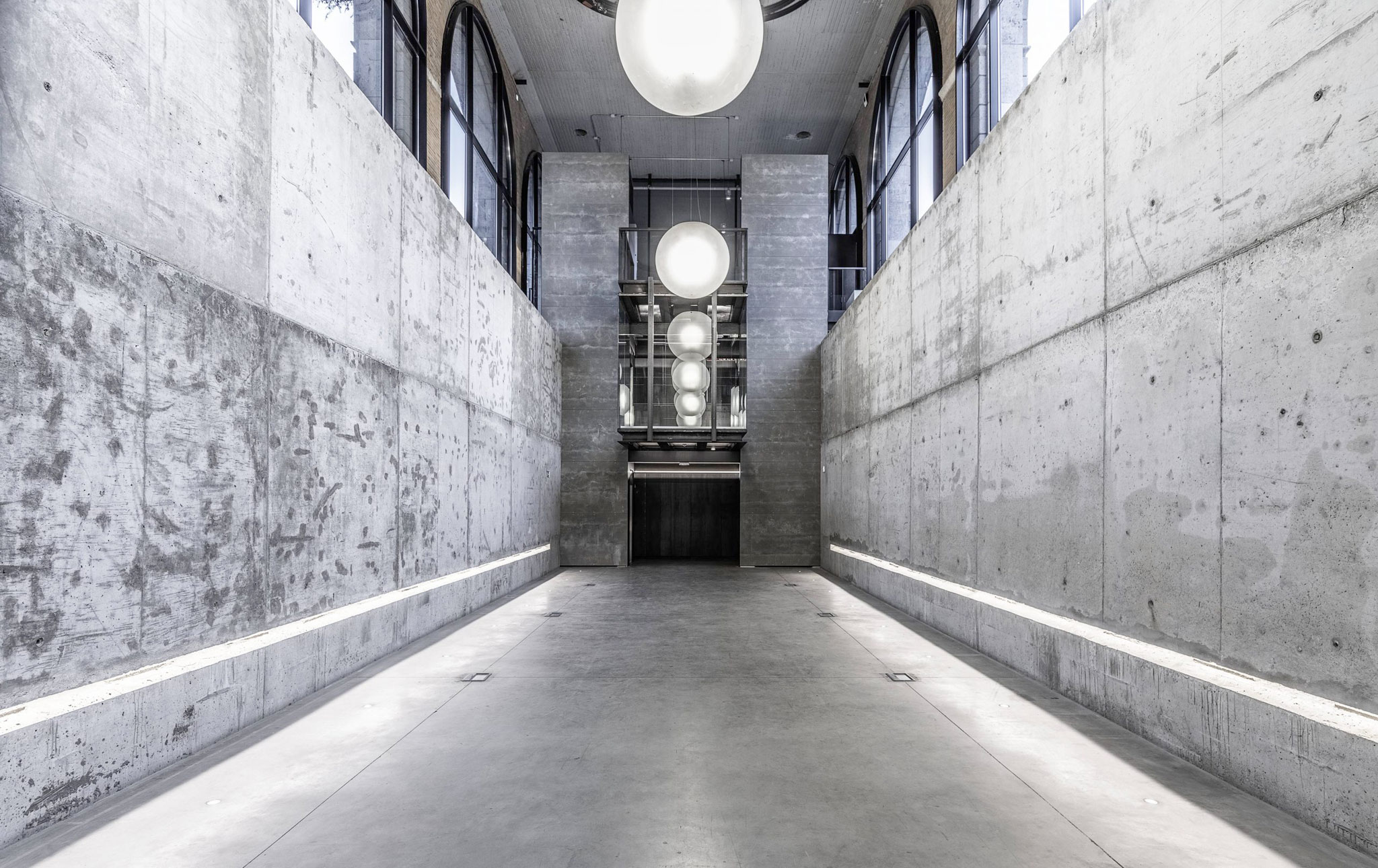
Renovation of Arquería of Nuevos Ministerios by Frade Arquitectos. Photography by José Manuel Ballester. Photos courtesy of the Enaire Foundation.
Also new is the reopening of the access to La Arquería from the north, incorporating the necessary elements so that the Lecture Hall can function linked to the exhibition halls or independently.
The new hall of La Arquería will be managed for the next three years by the Fundación Enaire.
The rehabilitation of La Arquería carried out between 2019 and 2023, has sought to preserve the original aesthetics of the room, enhancing its versatility and usefulness. The project has been careful reform and rehabilitation given that the property is catalogued with specific protection according to the Ordinance of the General Urban Planning Plan of Madrid, of April 1997.

Renovation of Arquería of Nuevos Ministerios by Frade Arquitectos. Photography by José Manuel Ballester. Photos courtesy of the Enaire Foundation.

Renovation of Arquería of Nuevos Ministerios by Frade Arquitectos. Photography by José Manuel Ballester. Photos courtesy of the Enaire Foundation.

Renovation of Arquería of Nuevos Ministerios by Frade Arquitectos. Photography by José Manuel Ballester. Photos courtesy of the Enaire Foundation.
Not only has it been a facelift, it has also included those features that are necessary for compliance with the regulations of a building for current public use, including that the building has an eco-efficient and sustainable energy response, with the replacement of the windows and their carpentry that avoid the thermal jump and the balance of the air conditioning, or the installation of solar panels on the roof of the building.
The new communication nucleus is the most representative image of the space created in this intervention. Through a set of vertical displacement systems: stairs, elevator and ramp, which cross the crack made in the slab and that the visitor will find upon arrival. In this way, the circulations are simplified and rearranged, giving the complex great flexibility and allowing the three floors to function jointly or independently.

Renovation of Arquería of Nuevos Ministerios by Frade Arquitectos. Photography by José Manuel Ballester. Photos courtesy of the Enaire Foundation.
Also new is the reopening of the access to La Arquería from the north, incorporating the necessary elements so that the Lecture Hall can function linked to the exhibition halls or independently.
The new hall of La Arquería will be managed for the next three years by the Fundación Enaire.
