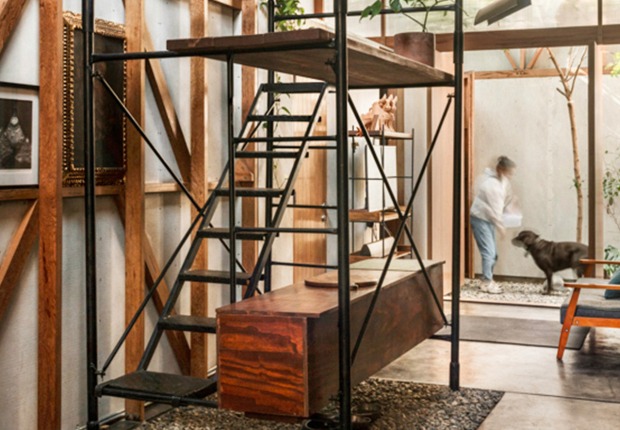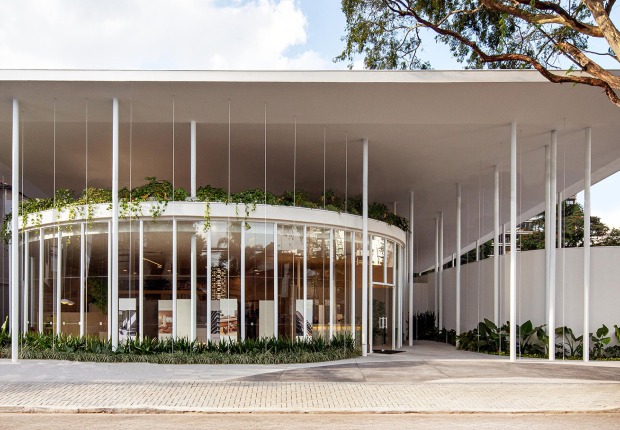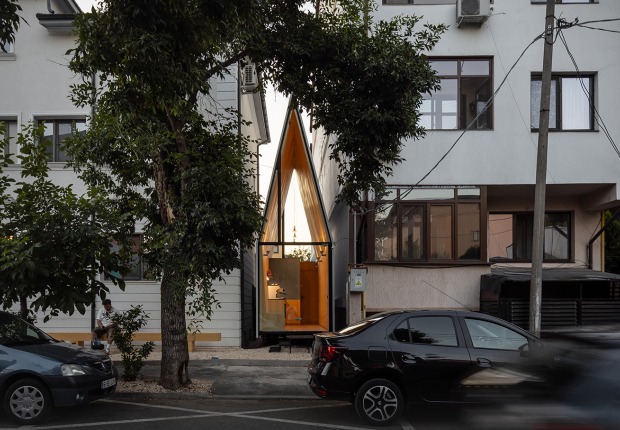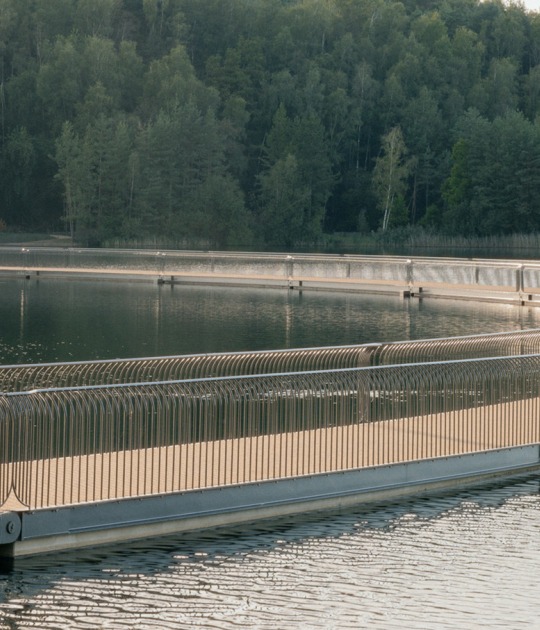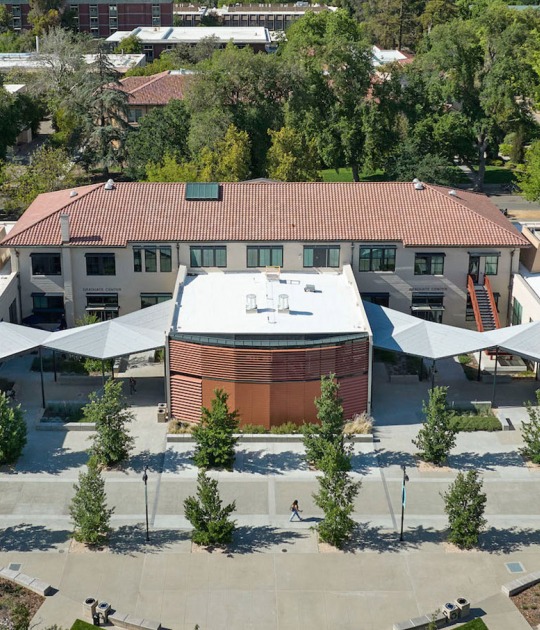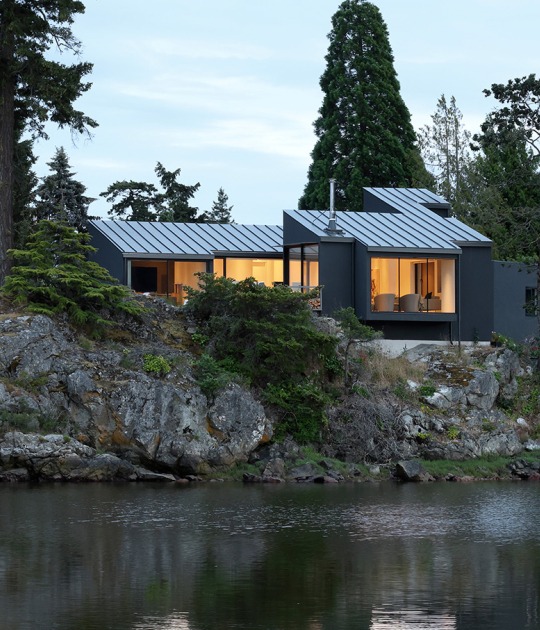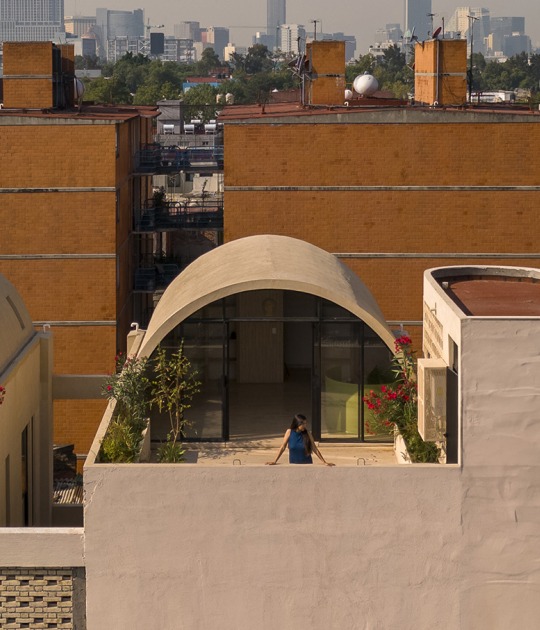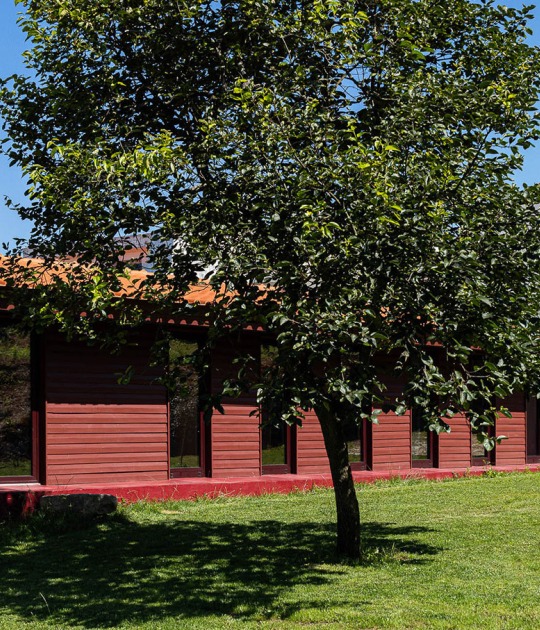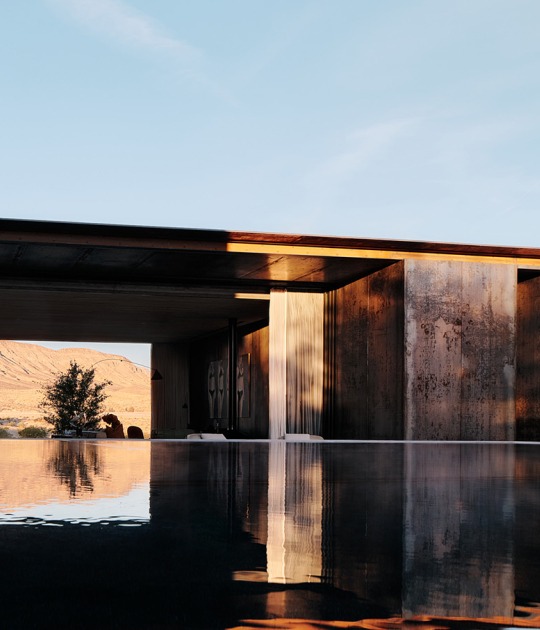
The building seeks to open itself to the campus and its students by creating an enclosure with openings that facilitate the entry of natural light, energy efficiency, and technological development. New thermal insulation and high-efficiency building systems, combined with renewable energy provided by the campus solar farm, result in a net-zero electricity building. The project aspires to achieve LEED Platinum certification.

Walker Hall by LMSA Architects. Photograph by Bruce Damonte.
Description of project by LMSA Architects
Walker Hall is an adaptive reuse of a vacant, seismically unsafe agricultural engineering building built in 1927 at the historic core of the UC Davis campus. The project transformed a vacant, seismically unsafe building into a graduate and professional student center with meeting rooms, a lecture hall, and sophisticated active-learning classrooms that serve the entire campus. It coalesces history, community, and advanced educational environments at a hub of university life.
The original 32,400-square-foot building was one of the earliest buildings on campus, built to house the university’s agricultural engineering program. A north-facing, two-story Spanish style wing housed classrooms and offices, while to the south, three lofty, clear-span wings served as large shops for hands-on research, design, and fabrication of farming machinery.

When we began researching the building’s history, the design team appreciated the forthright, belt-and-suspenders spirit of the UC-Blackwelder Tomato Harvester, developed by faculty and students at Walker Hall in 1948. The industrial aesthetic was appealing, and we wanted to echo that sensibility in the renovation of the building. We retained and celebrated existing steel trusses, concrete columns, and finishes and inserted modern facades within the original shells.
The interior opens to the campus through heavily shaded windows; from the outside people can see the activity during the day and the glow of the reflected sky after dark. New exterior details—steel sunshades, cylindrical daylight collectors, a sculptural steel stair, and geometrically folded shade canopies—speak to the industrial history of the building. Walker Hall was seismically retrofitted with energy-efficient systems. New thermal insulation and high-efficiency building systems, combined with dedicated renewable energy provided by an on-campus solar farm will result in a zero net electricity building. The project is on track to receive LEED Platinum certification.

The revitalized building is an important addition to the university’s graduate and postgraduate programs, which account for 20% of the total student body. It supports graduate students’ academic, professional, and personal well-being with rooms for mentoring and advising as well as financial and mental health counselling. A variety of social, meeting, and study spaces foster collaborative, interdisciplinary discourse and help students build a strong scholarly community.
The two-story north wing houses a graduate student lounge, counselling rooms, studies, multipurpose meeting spaces, and administrative offices. We shortened the three southern wings to allow for a new campus walkway and repurposed the three shop wings as a two-hundred-seat lecture hall and two large general assignment classrooms. These spaces are flexible active-learning environments that incorporate sophisticated media and digital technologies. In this way, the former machine shops now offer a new kind of toolbox that supports contemporary action-based learning.

When the Walker Hall project began in 2012, the university wanted to include the first sophisticated active learning classrooms on their campus. It was agreed that the rooms should maximize flexibility, simplicity, and access to interactive media technologies, while leaving space for future evolution in preferred teaching modalities.
Facing southward to the Walker Promenade, the 100- and 72-seat spaces are available to classes from across the university. Flexible 9-seat tables cluster around central technology hubs, allowing students to plug in their devices and work as individuals or networked teams of various sizes. Each table has a dedicated flat screen display mounted on a nearby wall, along with ample white board space surrounding it to display real-time learning outcomes. The wheeled tables can be easily rearranged or completely removed depending upon need. The instructor has a rolling station that can be plugged into the floor in several locations. It provides control of all media technology in the room including two digital projectors with retractable screens that can be used for lectures, large group presentations and discussion.





































