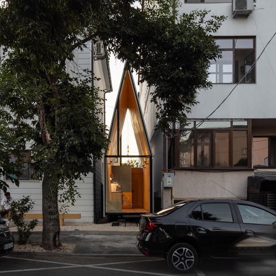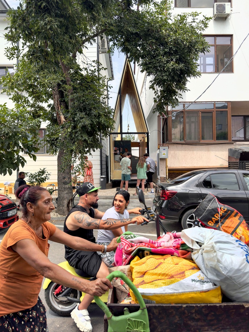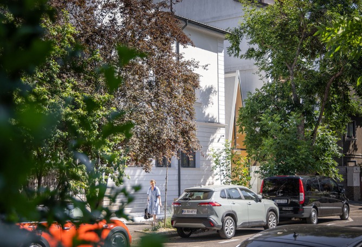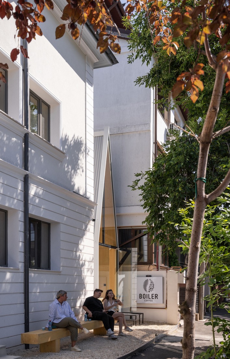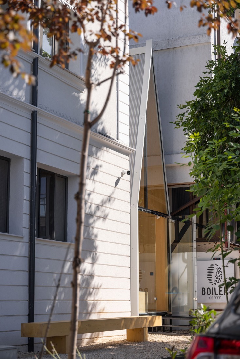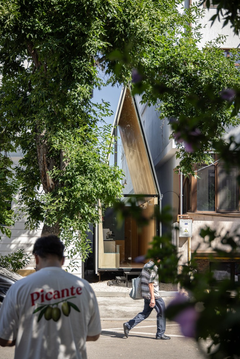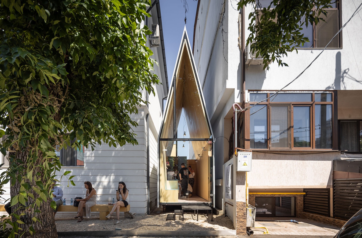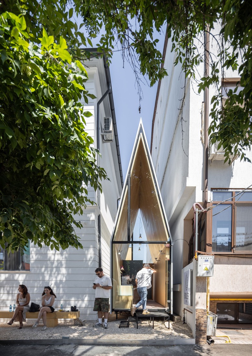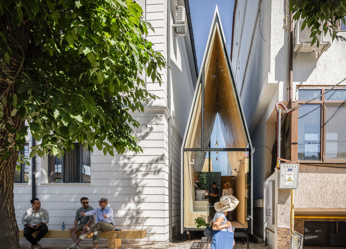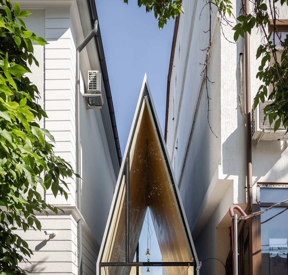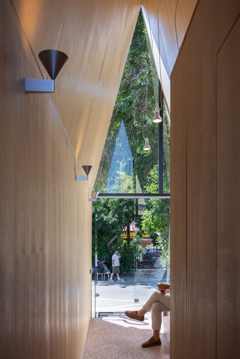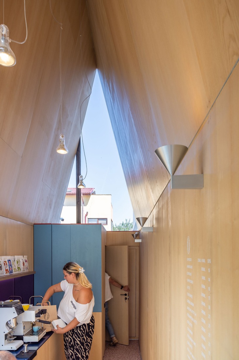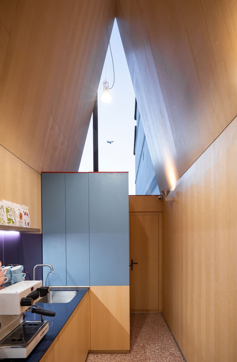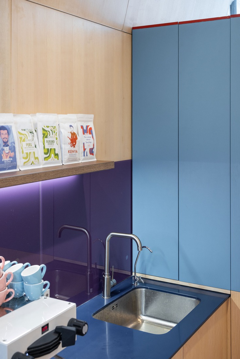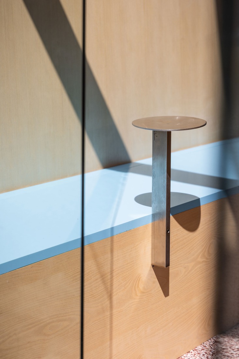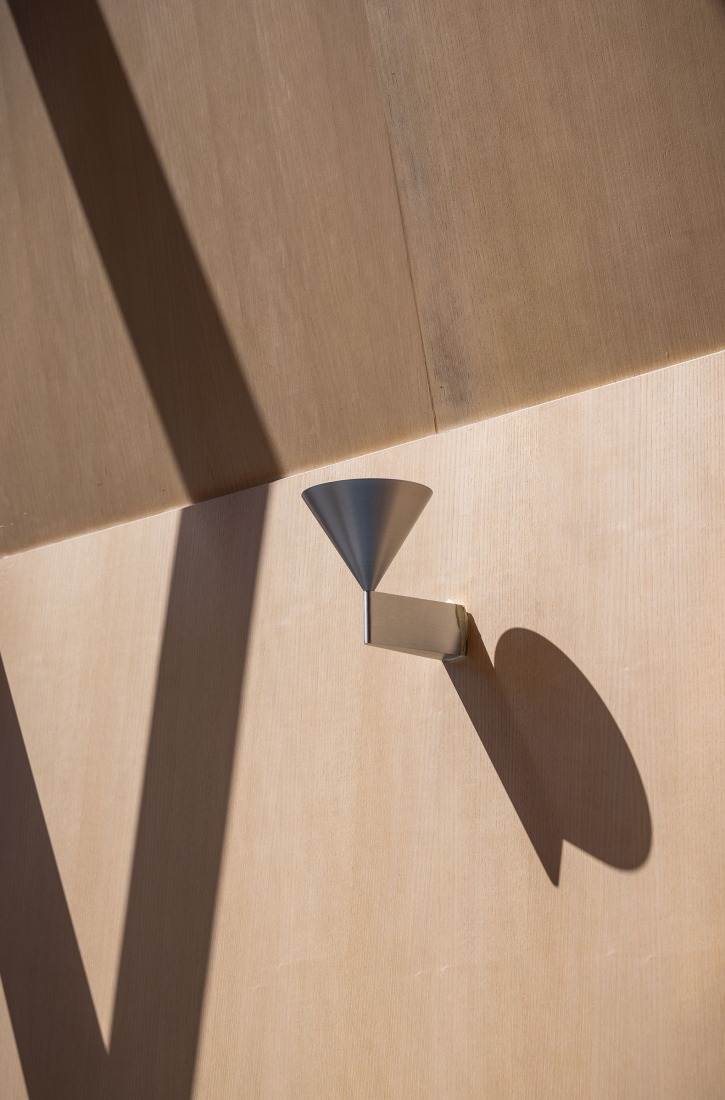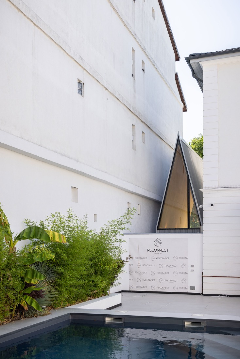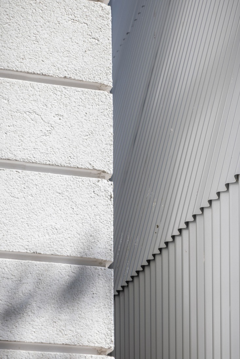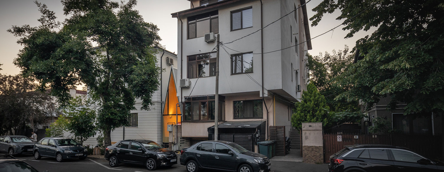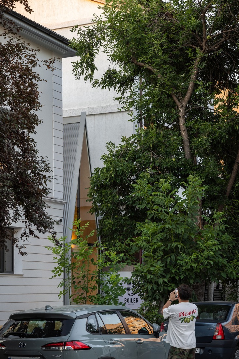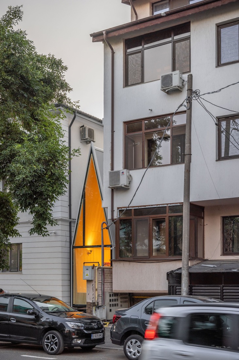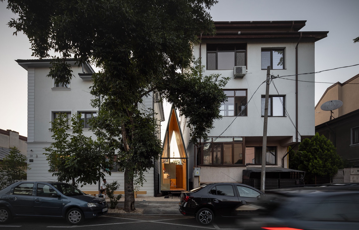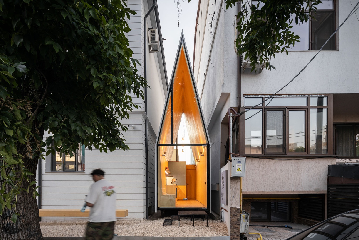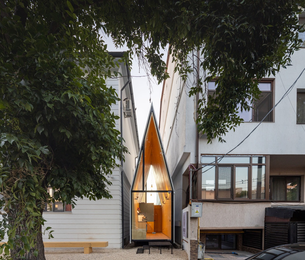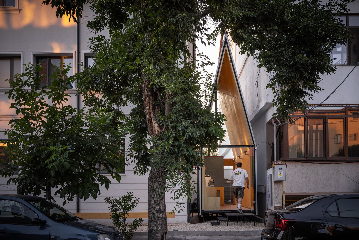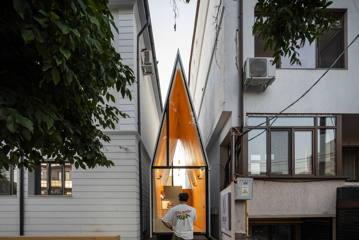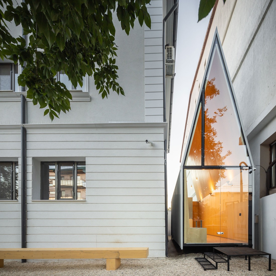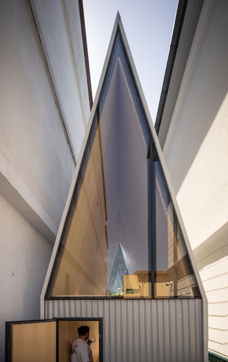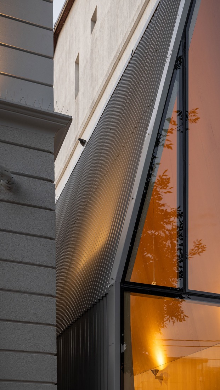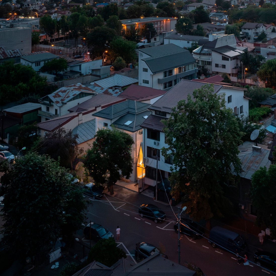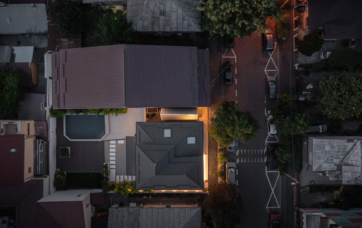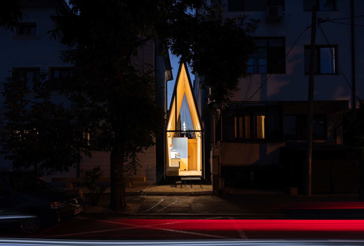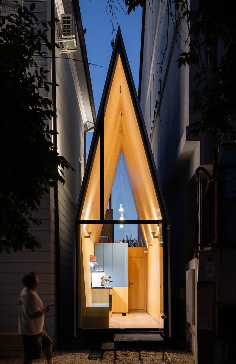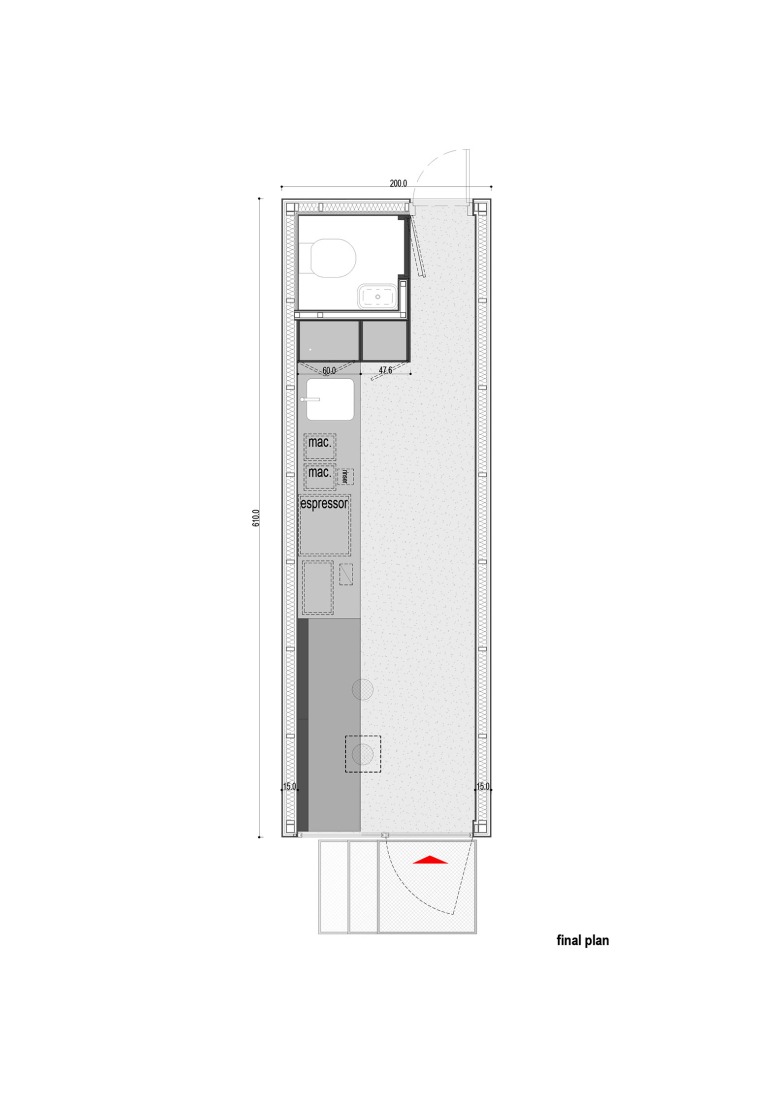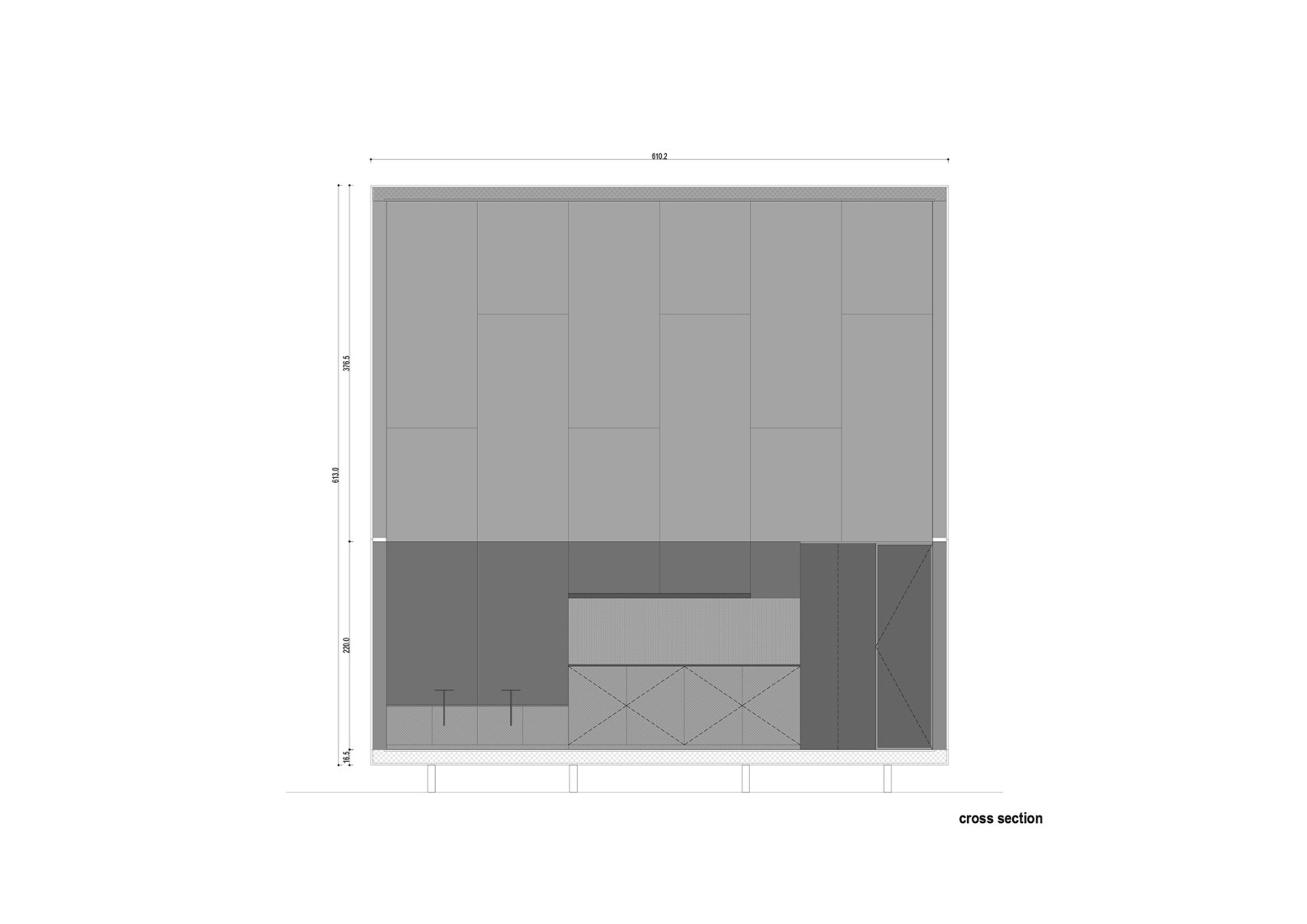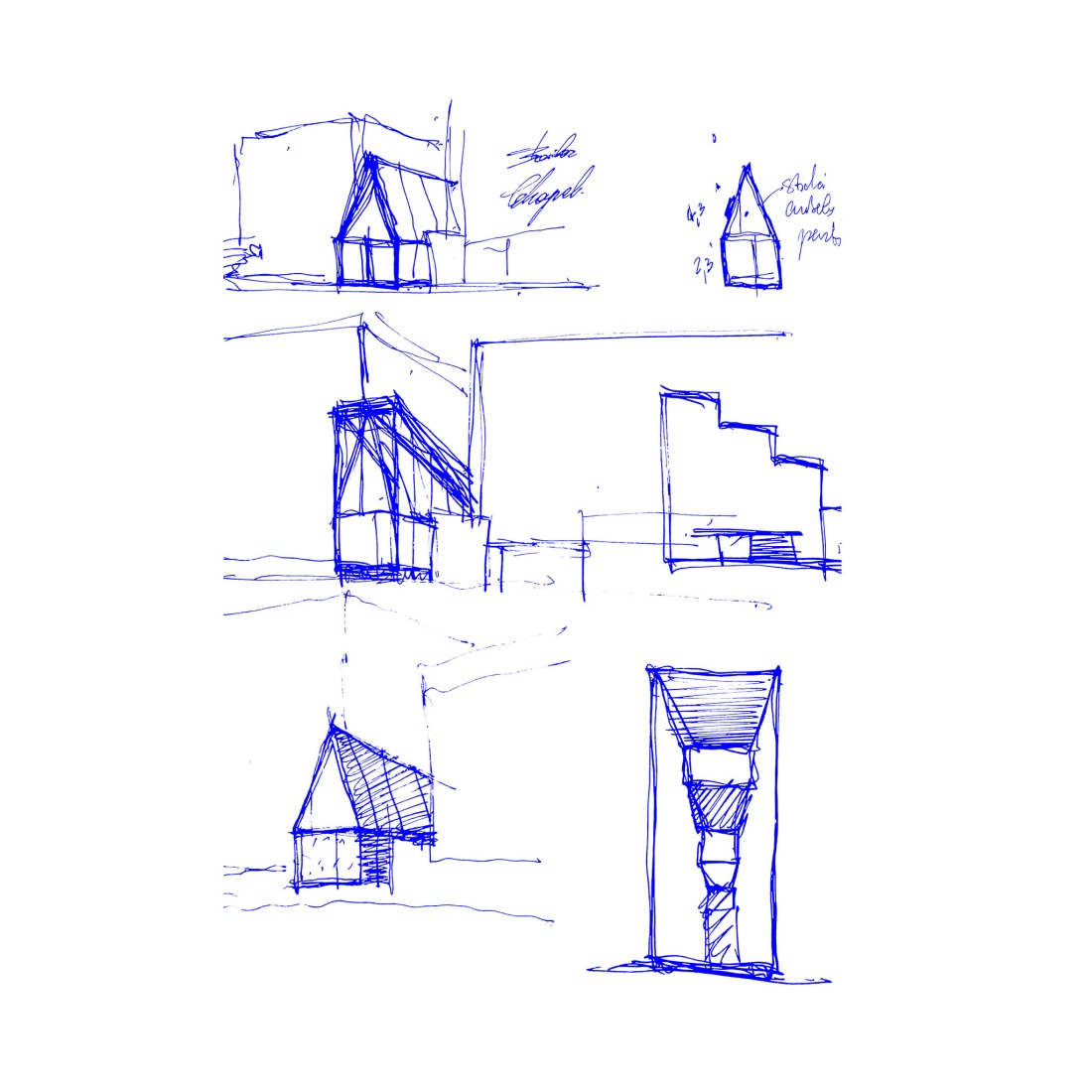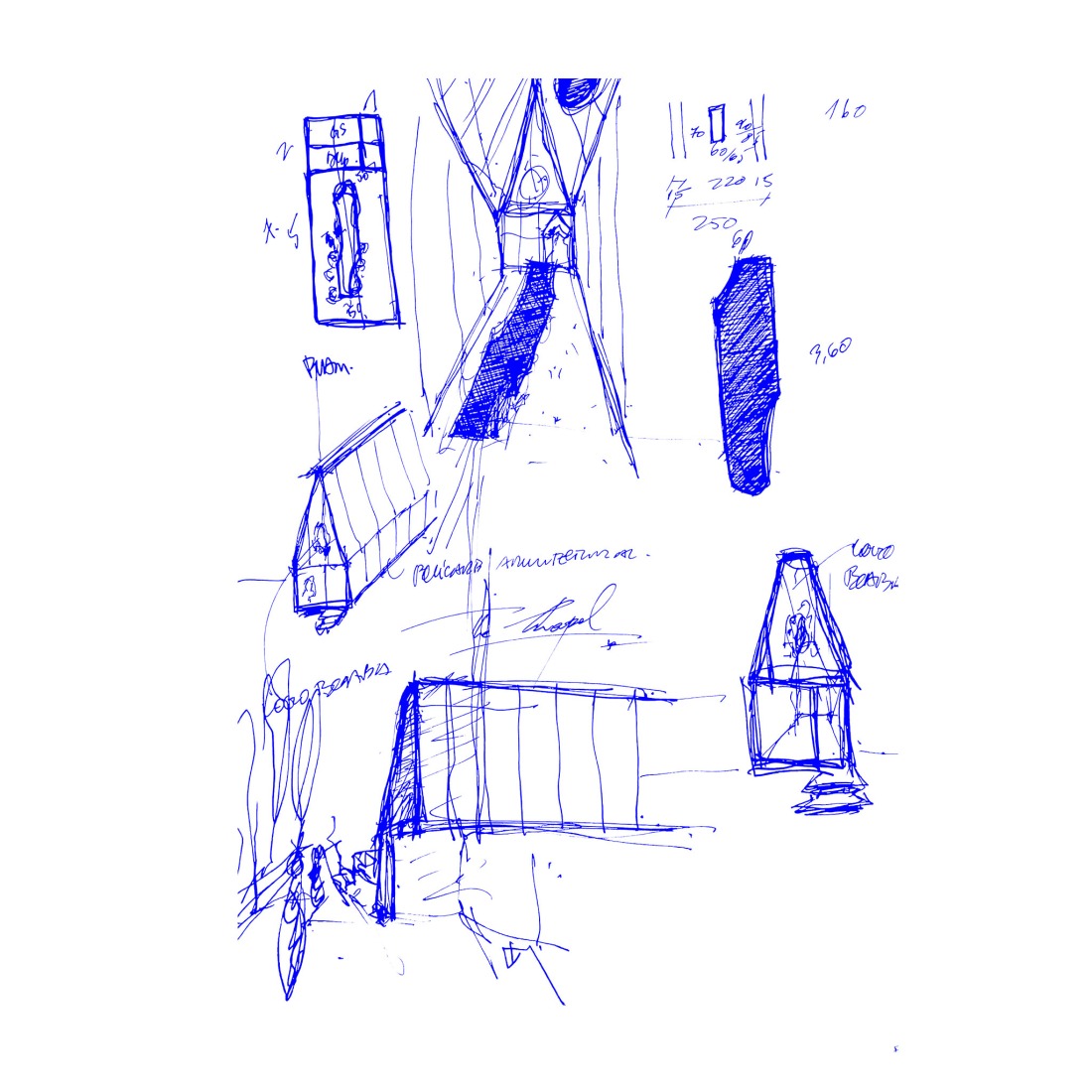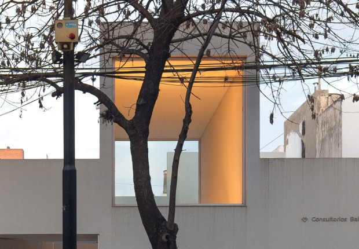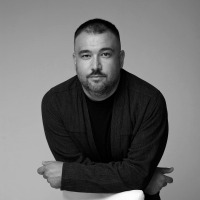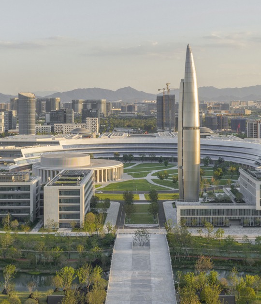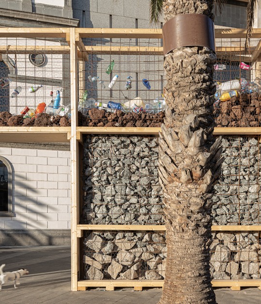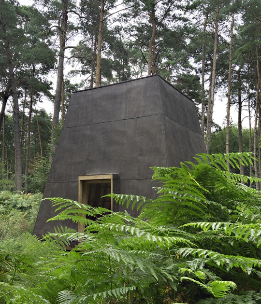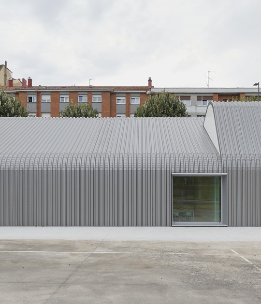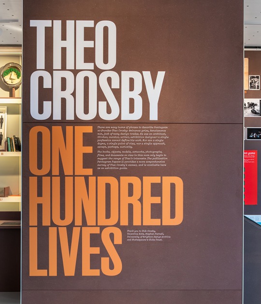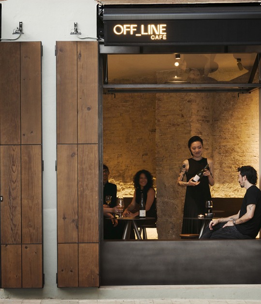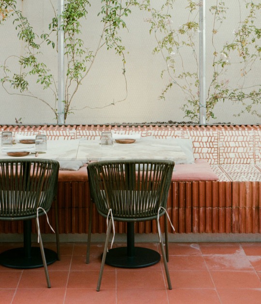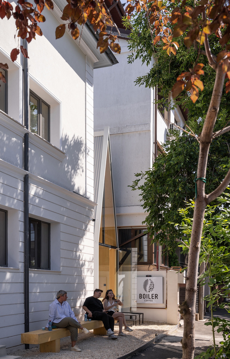
The narrow dimensions of the plot located on Bazilescu Street in the Romanian capital presented a real initial challenge for Vinklu's team: the extreme limitations required that the proposal be implemented surgically from the outset. In this sense, the meticulous preliminary analysis resulted in a proposal that integrates with millimetric precision, creating a seamless dialogue with the existing facades and the surrounding street.
Formally, the café adopts a triangular appearance that, on the one hand, maximizes volume and visual dynamism, and on the other, favors the capture of natural light. For its construction, a lightweight steel structure was used, facilitating greater precision in execution with rapid, dry assembly. Seen from the outside, the transparency of the glass contrasts with the warmth of the light wood that clads the interior.
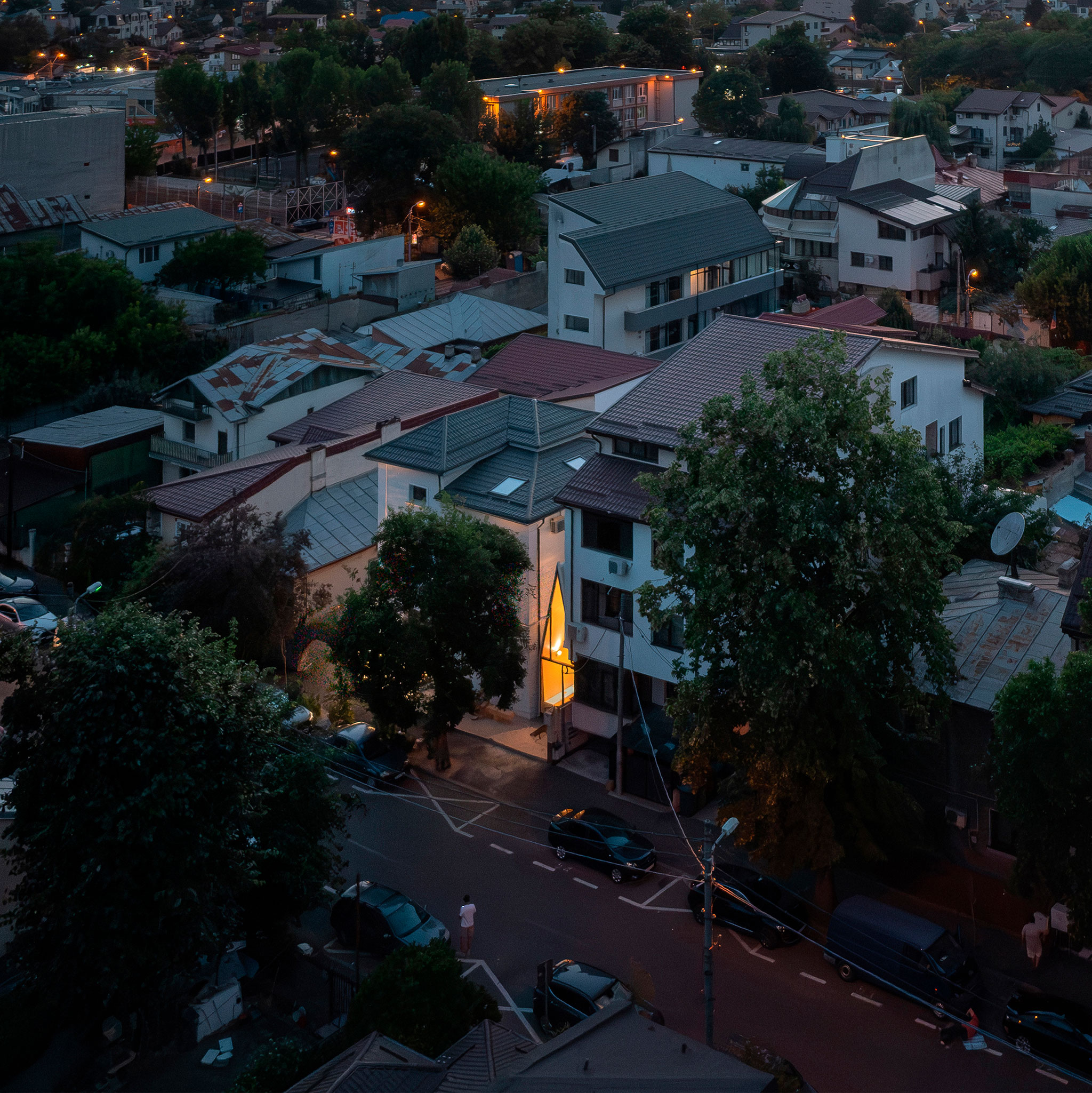
"The Chapel" by Vinklu. Photograph by Vlad Patru.
Project description by Vinklu
In the dense tapestry of European cities, where space is a premium and forgotten corners abound, The Chapel emerges as an act of architectural alchemy. Because this is a truly unique example for Europe, not only Romania.
It is a jewel-box intervention, a beacon of light and life, transforming an overlooked gap into a vibrant, sacred space for human connection and contemplation. It is a powerful illustration of how precision and vision can ignite new narratives within the oldest urban fabrics.
Our journey began with an exceptionally narrow, residual plot on Bazilescu Street. We embraced these extreme constraints, understanding that the design demanded surgical precision.

1. Site Analysis & Micro-Contextualization
Meticulous measurement and observation of the micro-climate, light, and pedestrian flow informed every decision.
2. The Light Vessel
The design coalesced around two functions: mediating the harshness of concrete and drawing natural light. The acute triangular form maximized volume and visual dynamism.
3. Materiality & Fabrication
We chose a precise, lightweight steel framework for rapid erection. High-performance, triple-glazed, low-emissivity glass dominates the exterior, maximizing transparency and creating a prismatic effect. The interior is clad in light-toned timber, offering a warm, monastic contrast.
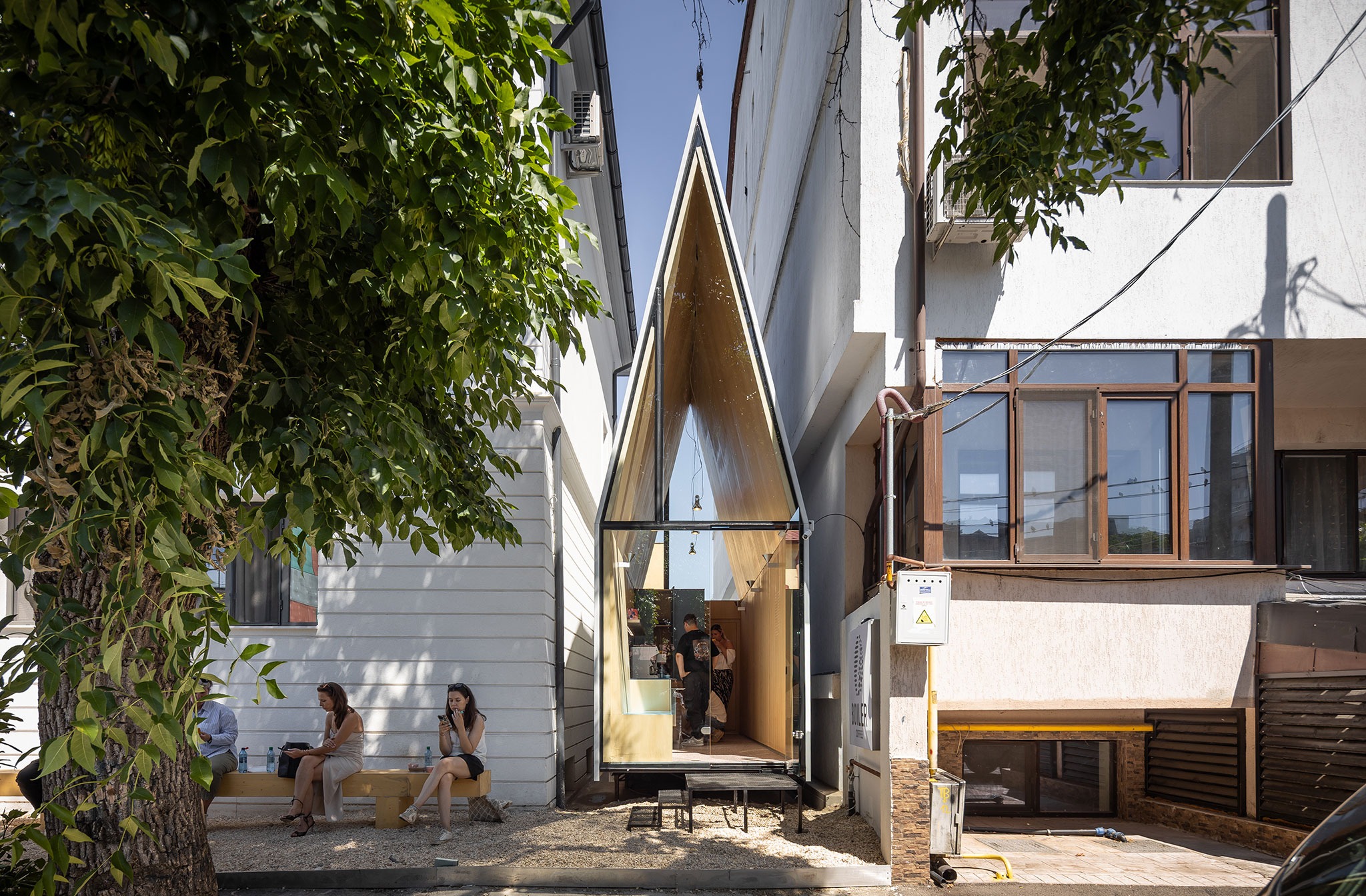
4. Off-Site Pre-fabrication
Significant portions of the structure were pre-fabricated off-site, ensuring swift assembly, minimal disruption, and reduced waste in the tight urban setting.
The Chapel's design is a masterclass in economy of form and emotional impact within minimal dimensions.
The Triangular Apex
Its soaring, acute triangular form maximizes interior volume, creating a dramatic sense of height that belies its narrow base.
The Glazed Skin
Almost entirely glass-enveloped, it acts as a transparent lens, blurring interior and exterior, and transforming into a glowing lantern at night.
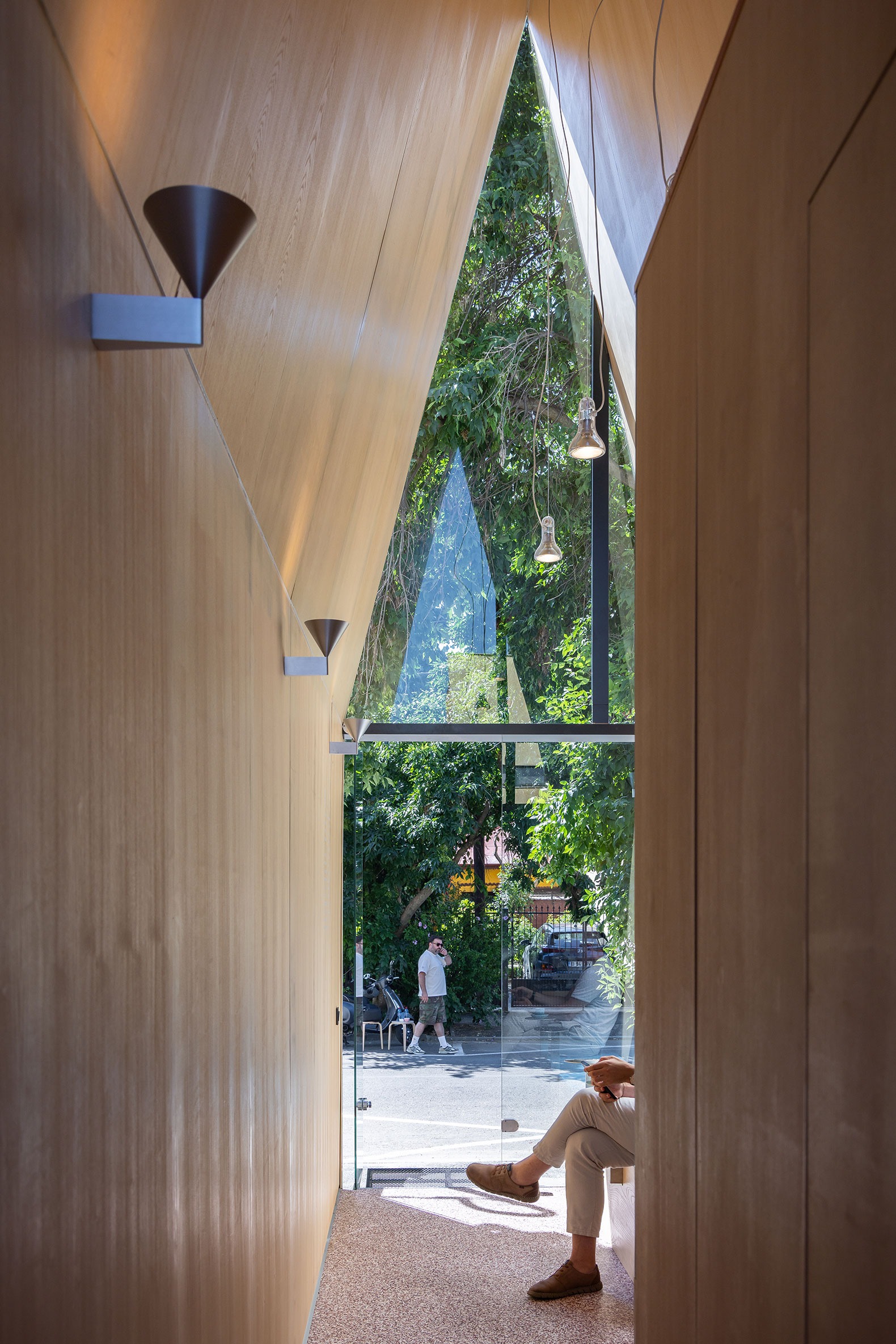
The Intimate Interior
Despite its small footprint, the interior feels remarkably spacious due to ceiling height and light. The warm timber finish creates a calm, inviting atmosphere for focused interaction, contemplation, or highly curated services.
Connection to Nature
The adjacent mature tree is integral, providing a natural canopy and enhancing serenity.
Illumination as Art
Night lighting transforms the building into a luminous beacon, a powerful light installation in the nocturnal city.
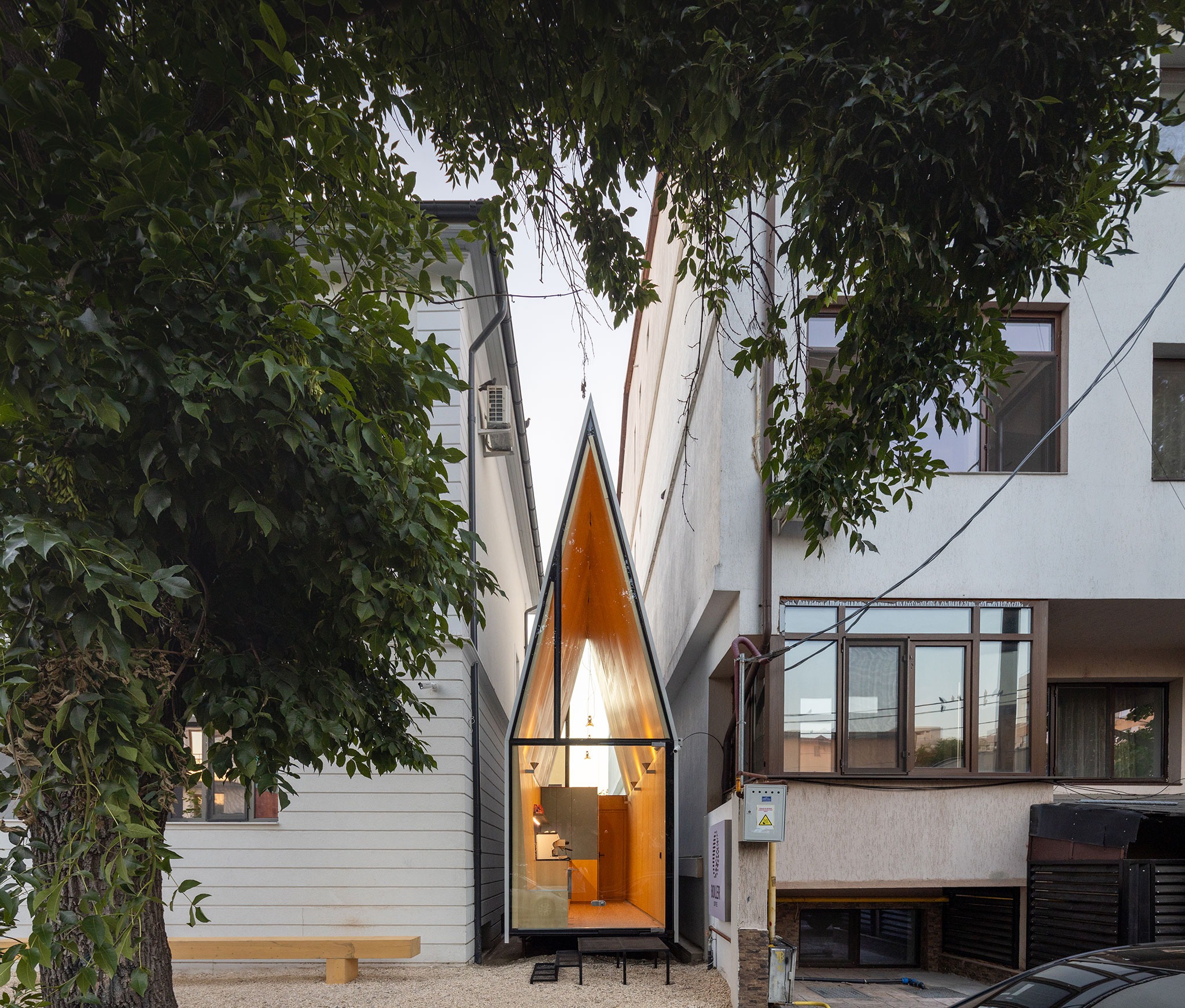
The Chapel's uniqueness stems directly from its challenges, which became its defining features:
Extreme Narrowness
This primary constraint forced radical solutions for structure, access, and layout, pushing the boundaries of conventional buildable plots.
Contextual Sensitivity
The design respectfully inserts itself, creating a dialogue with existing facades and the natural environment, making it feel both new and inherently belonging.
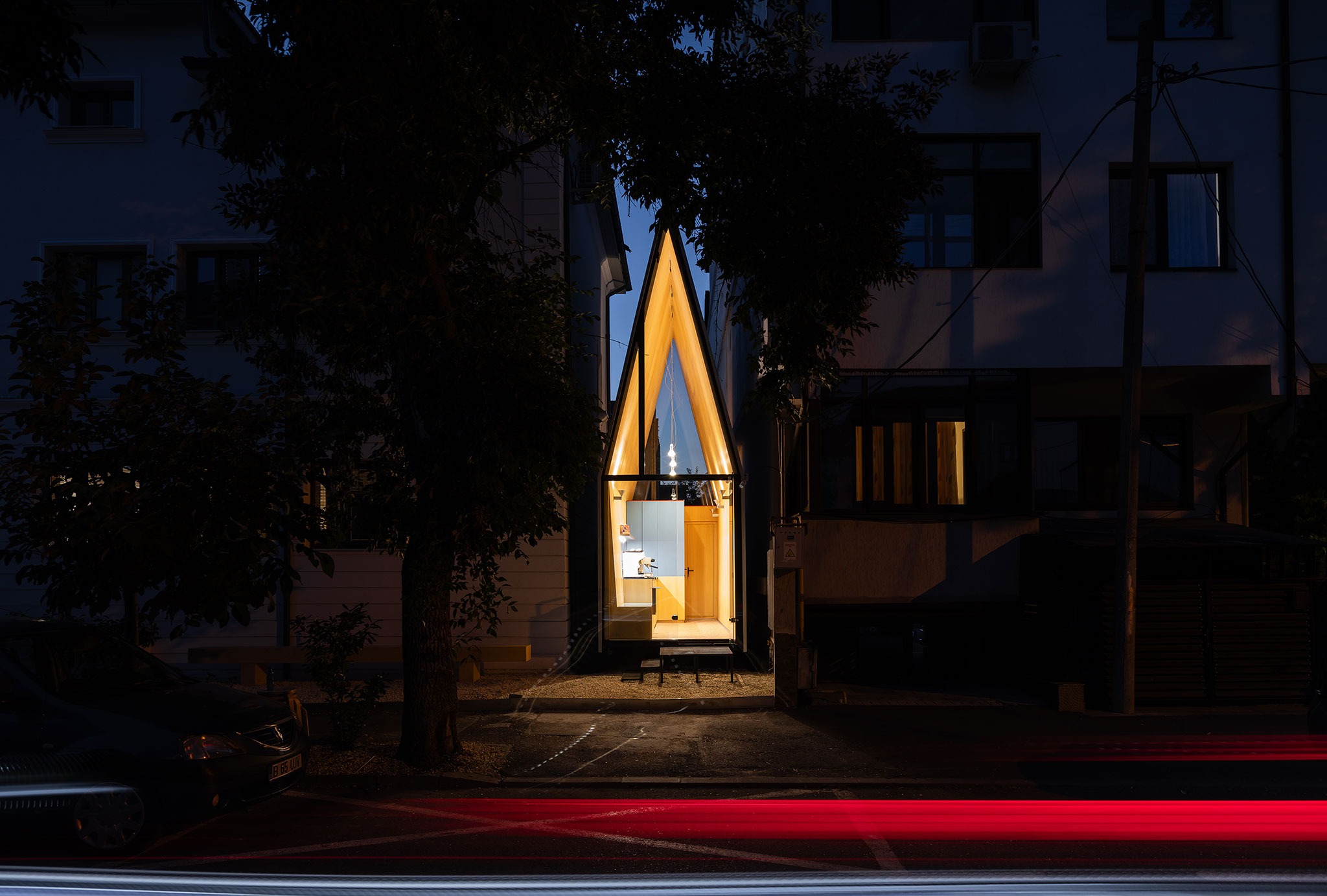
Maximizing Light & Volume
It triumphantly draws in and amplifies natural light, transforming a potentially claustrophobic sliver into an airy, inviting space.
Programmable Intimacy
Its small scale fosters an inherent intimacy, defining its charm and drawing people to its personalized experience.
Conclusion: A Luminous Testament to Precision
"The Boiler Bazilescu", "The Chapel" is more than a building; it is a luminous testament to the power of precision architecture. It is a bold statement about urban ingenuity, the beauty of the intimate, and the transformative capacity of design to unlock the hidden potential of our cities.We believe The Chapel offers a compelling vision for European urbanism: a blueprint for how thoughtful, small-scale interventions can yield immense impact, how neglected spaces can become cherished sanctuaries, and how light, form, and function can coalesce to create truly unforgettable places. It is a micro-cosmic wonder, burning brightly as a "boiler" of life and a "chapel" of modern design.
