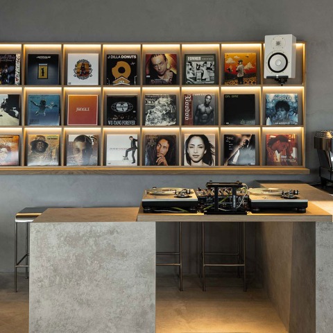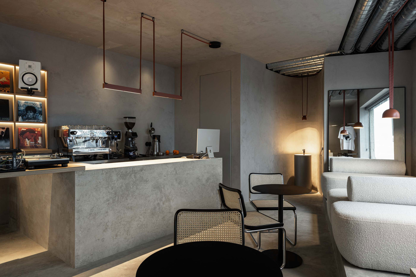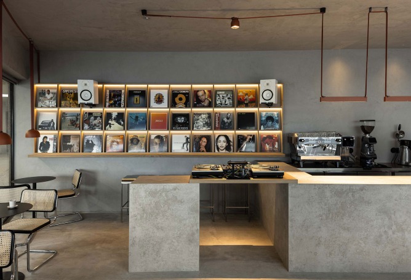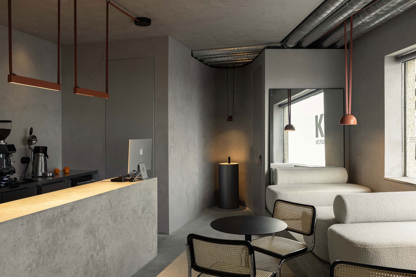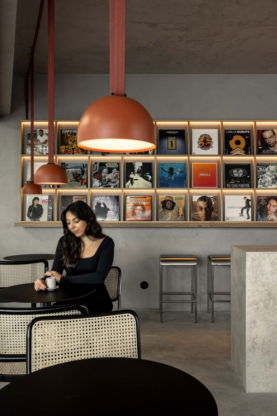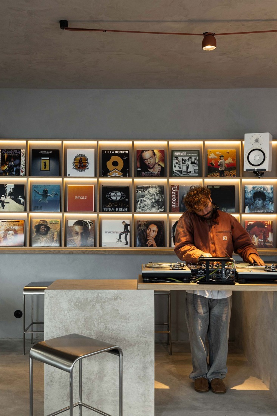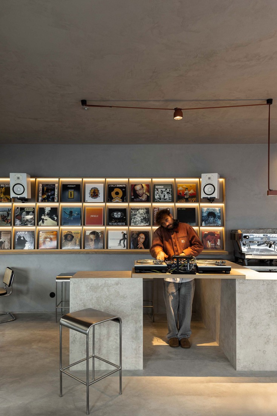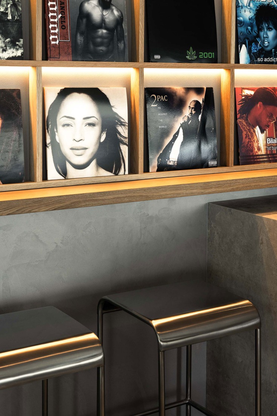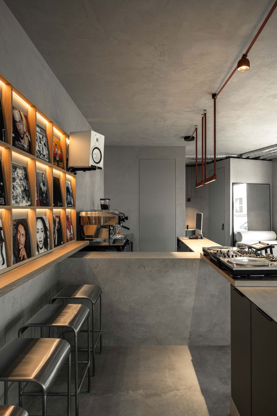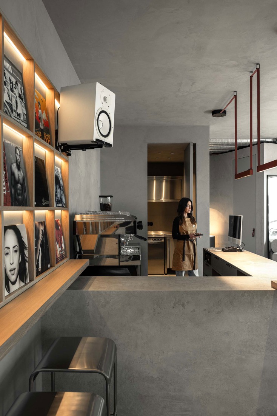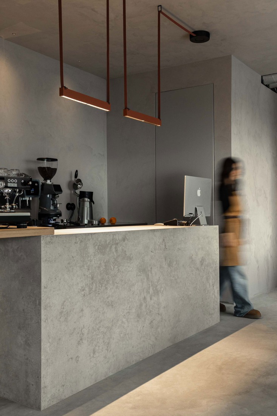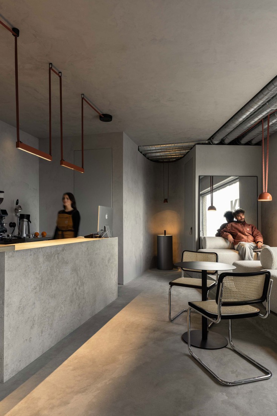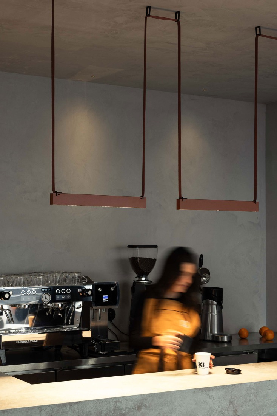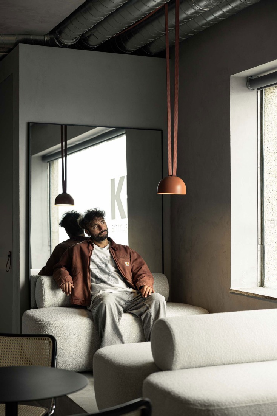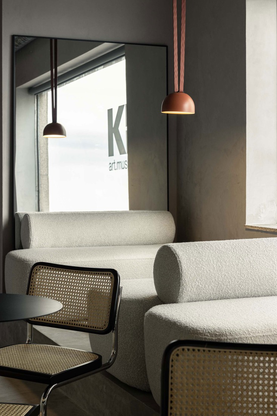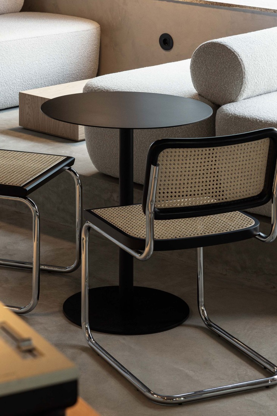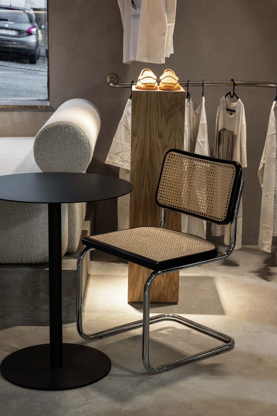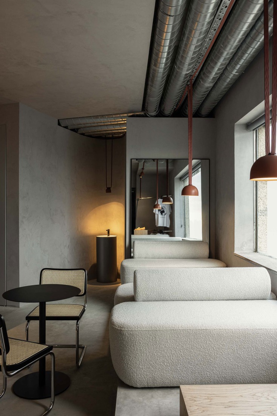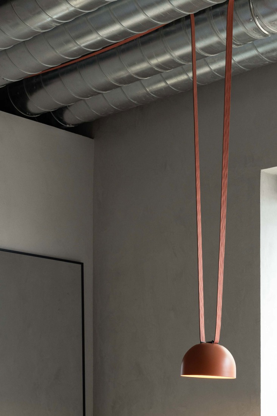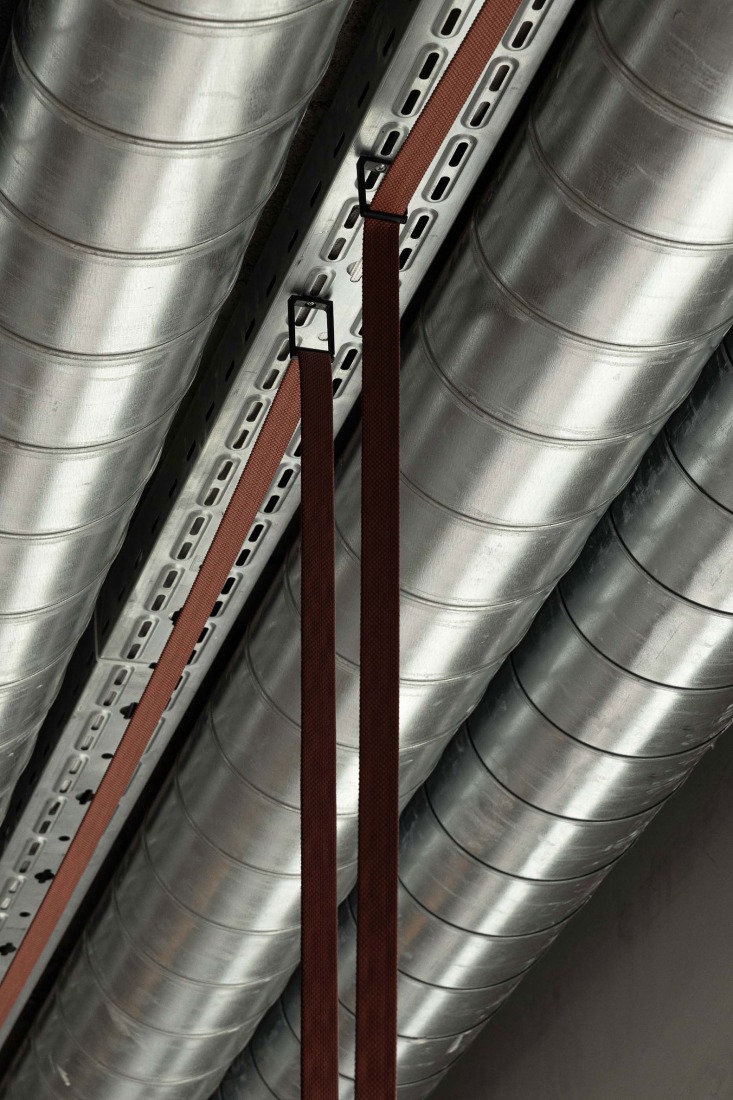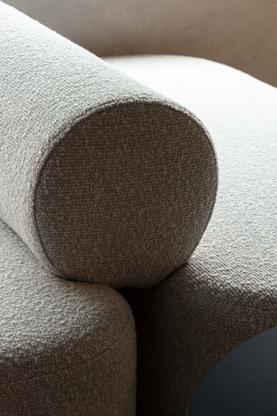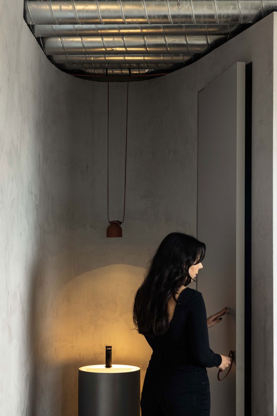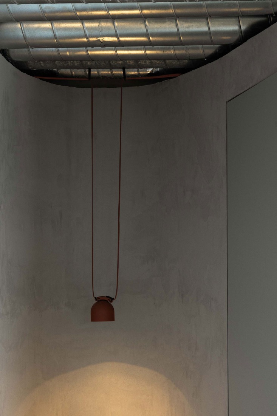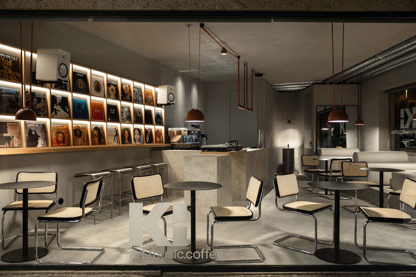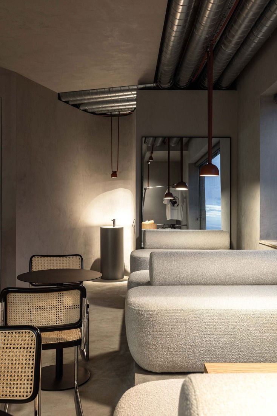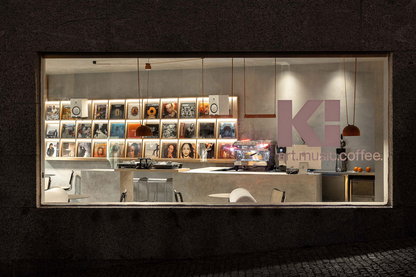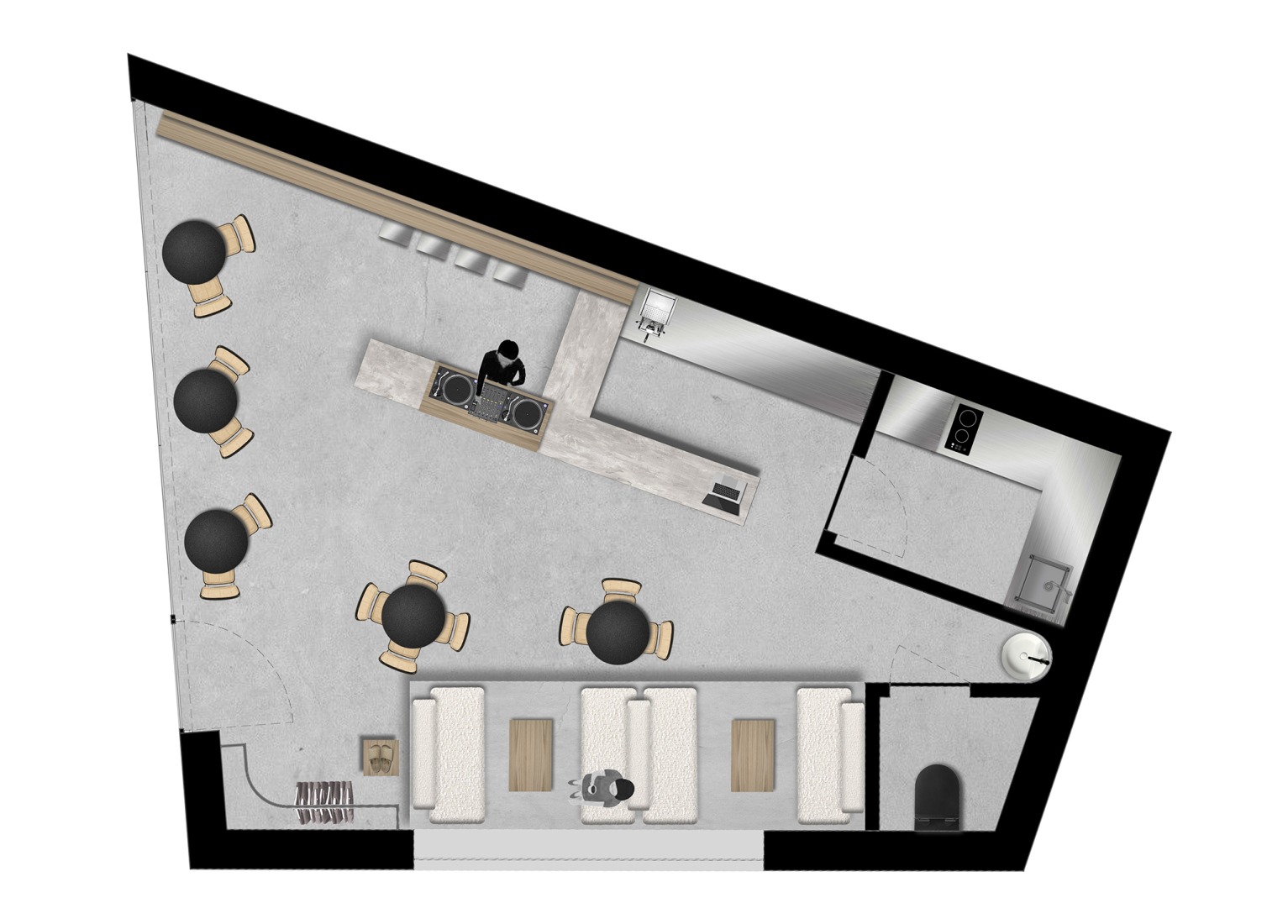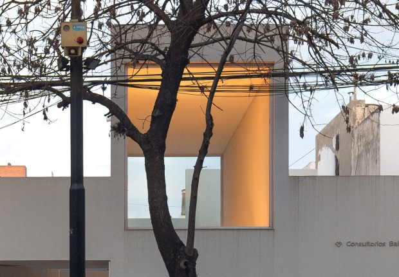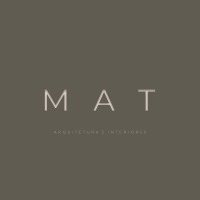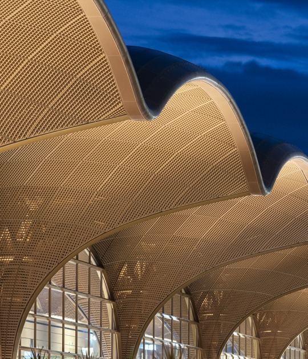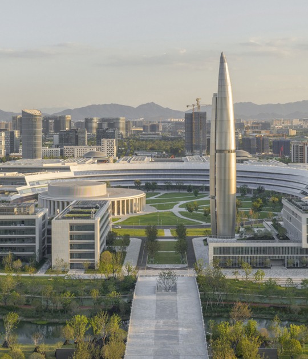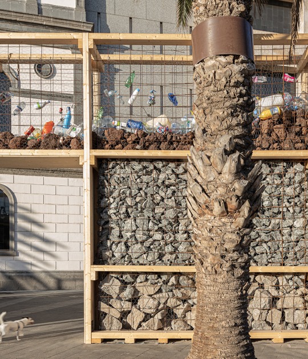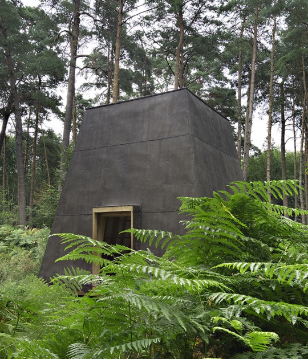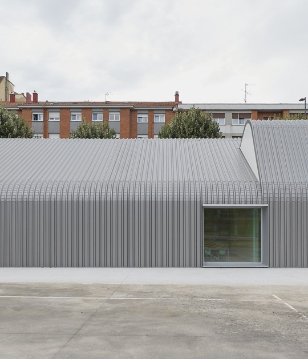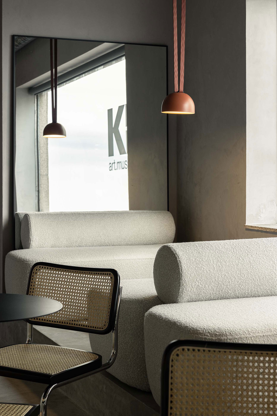
MAT Arquitetura e Interiores' goal was to create a natural and authentic atmosphere, with materials taking center stage and a design guided by simplicity. Each choice emphasized the quality of the materials, such as wood, fired cement, fabrics, and metals, generating a range of natural colors. These choices give the space a solid and sophisticated identity.
The areas were distributed to ensure the fluidity and functionality of each, while maintaining visual and spatial coherence. Despite the open layout, the areas included in the project can be distinguished thanks to the different ambiances. The music area, with a custom DJ booth and vinyl shelves, is enveloped in a sonic atmosphere that makes it perfect for hosting live performances. Adjacent to it is the coffee area, offering a cozy atmosphere ideal for socializing. Finally, the living area contrasts with the energy of the other areas. It is a more relaxed space with sea views, which, together with the sofas and coffee tables, creates the perfect setting for moments of pause and relaxation.
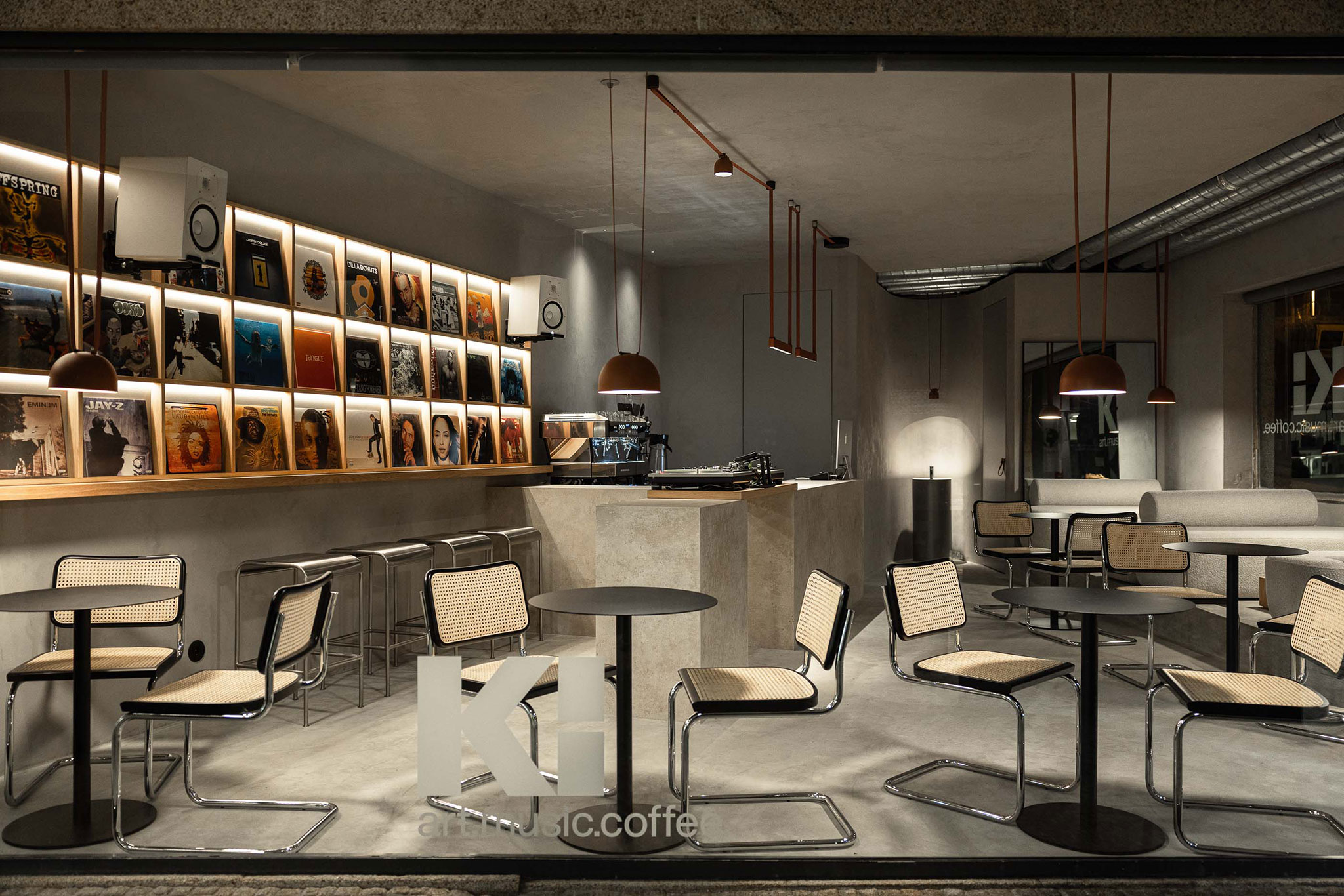 KI.art.music.coffee. by MAT Arquitetura e Interiores. Photograph by Ivo Tavares Studio.
KI.art.music.coffee. by MAT Arquitetura e Interiores. Photograph by Ivo Tavares Studio.
Project description by MAT Arquitetura e Interiores
The KI.art.music.coffee, designed by MAT Arquitetura e Interiores, is an innovative space that combines a passion for music and interior design in a unique and immersive environment. Located in Leça da Palmeira, it was conceived as an extension of its owner’s identity, a musician, reflecting his deep connection to music and art.
The concept celebrates the purity of materials and a genuine aesthetic, creating an atmosphere that stimulates the senses. With 55m², the project optimizes the available space, offering a dynamic and functional experience.
The premise of the project was to create a raw and authentic environment, where materials take center stage, and design is guided by simplicity. Every choice was made to highlight the quality of the materials – such as wood, burnt cement, fabrics, and metals – forming a natural-toned palette that gives the space a strong and sophisticated identity.

The layout of the zones was carefully planned to ensure fluidity and functionality, maintaining a visual and spatial coherence that allows for the harmonious integration of different areas.
Lighting, a crucial element of the project, was designed to enhance the materials and create the right intensity for each moment, adapting to the ambiance’s dynamics. The Plusminus lamp, by Vibia, was chosen to complement this concept due to its versatility and minimalist design.
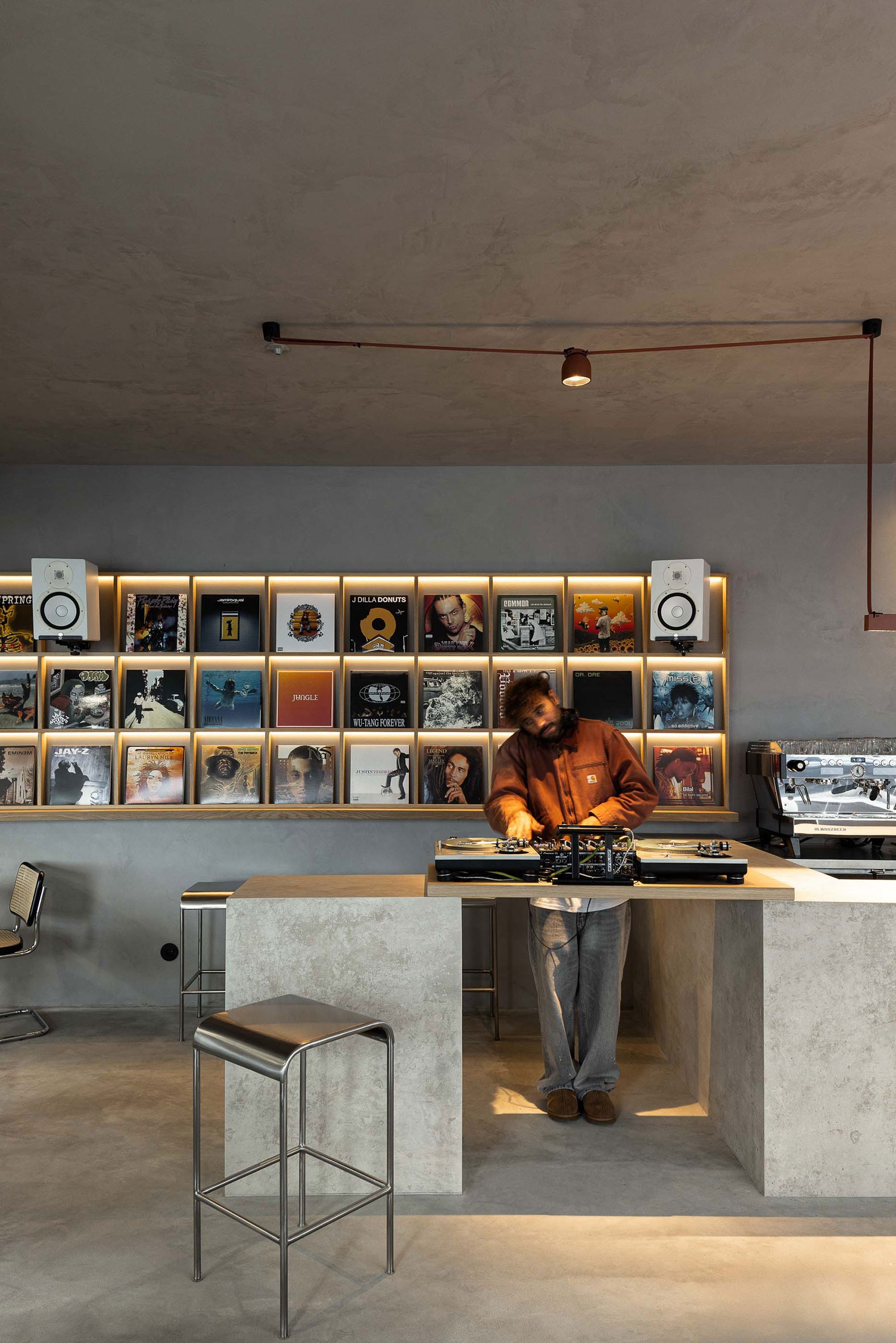
The open layout integrates distinct zones that blend seamlessly. The music area, featuring a DJ booth and a vinyl shelf designed by MAT, is one of the project’s key elements. This space is enveloped in a vibrant soundscape, primarily influenced by Hip Hop, R&B, and Soul, creating an immersive atmosphere, ideal for live performances and musical discoveries.
Adjacent to it, the coffee area offers a welcoming environment, perfect for social interactions. In contrast to the energy of the music and coffee areas, the lounge area provides a quieter space, with strategically placed sofas and low tables, offering a relaxing view of the sea – the perfect setting for moments of pause and unwinding.
The merchandising section, positioned in a strategic corner of the space, showcases pieces designed by the owner himself, displayed seamlessly without disrupting circulation. This area naturally integrates into the overall concept, maintaining a minimalist and contemporary language.
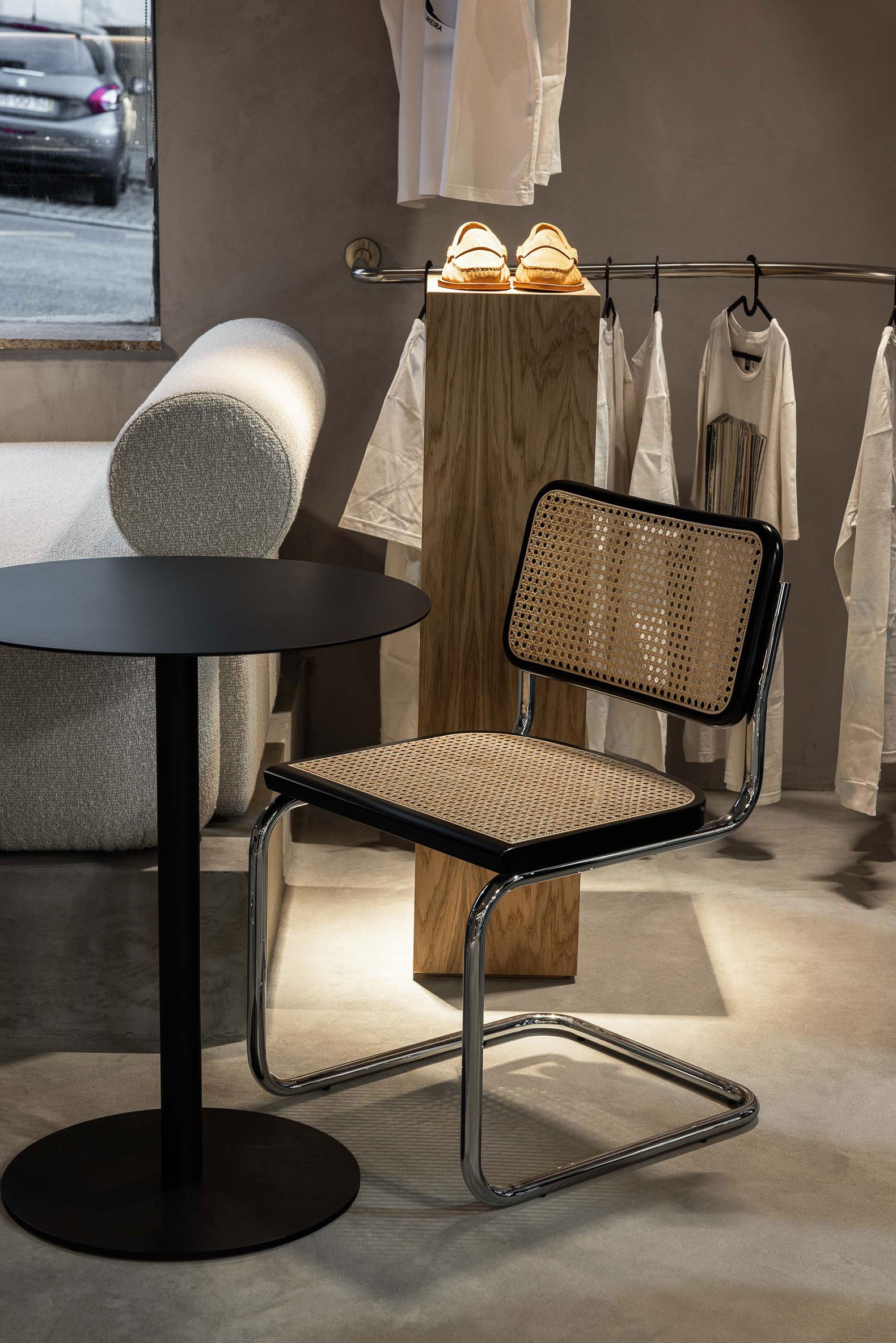
The KI.art.music.coffee is not just a commercial space but a perfect fusion of music, art, and design, where every detail has been carefully considered to create a unique sensory experience. This project reflects the philosophy of MAT Arquitetura e Interiores, which aims to design spaces that align with their clients' identities and the surrounding context.
What truly makes this project unique is its innovative concept, which merges art, music, and coffee in an exclusive way. It creates a one-of-a-kind experience, where culture, design, and social interaction come together in an authentic and organic manner, offering something truly original and distinctive in the national landscape.
