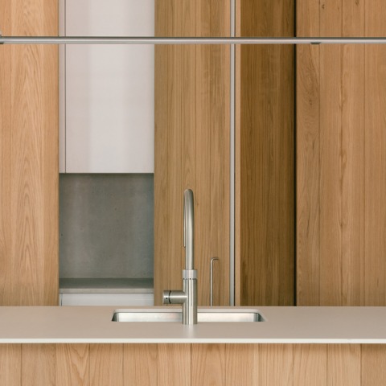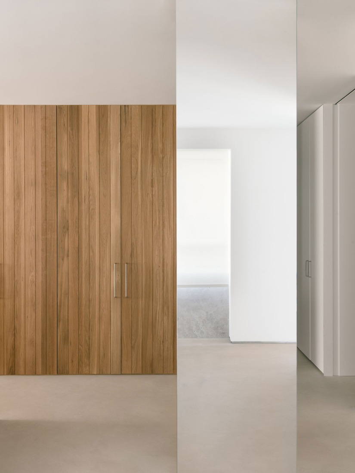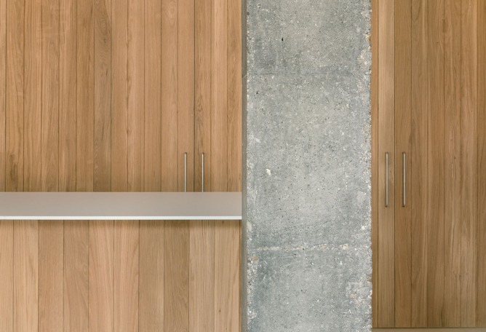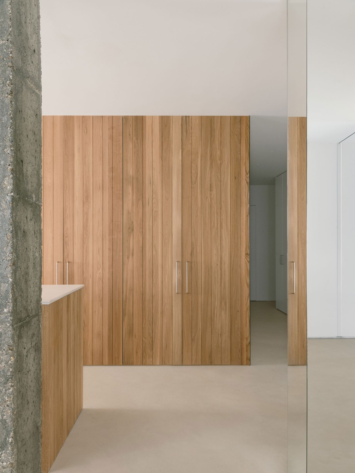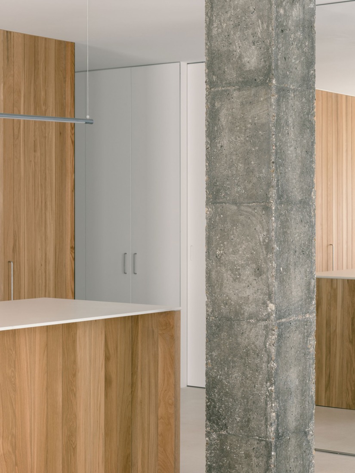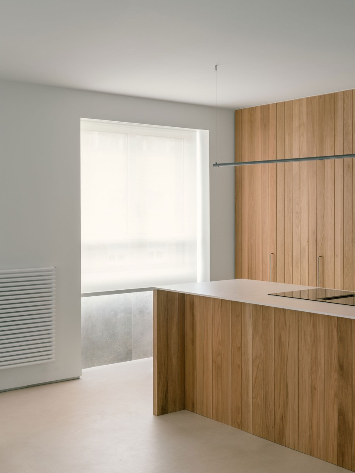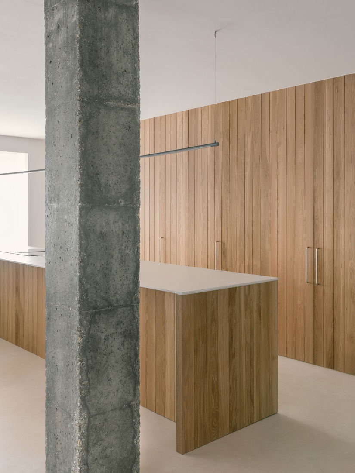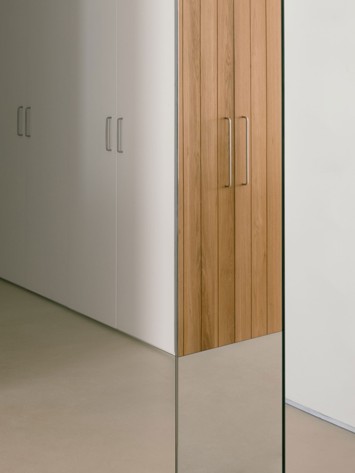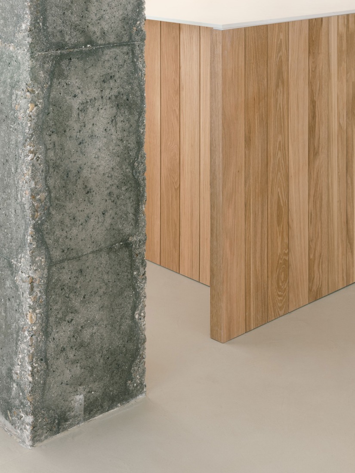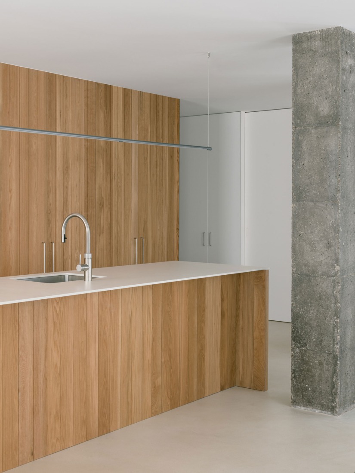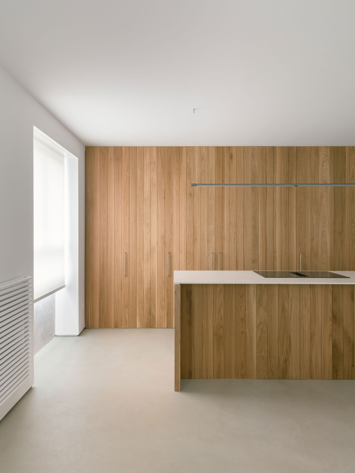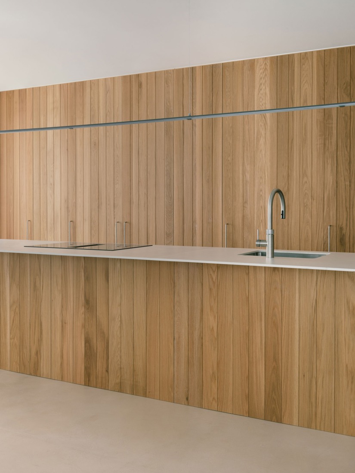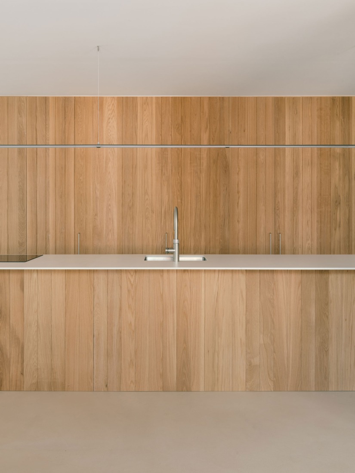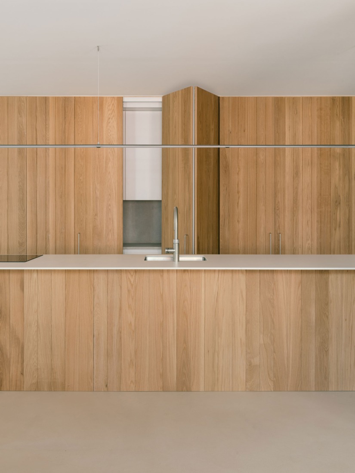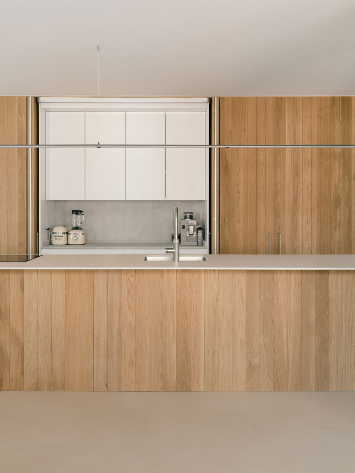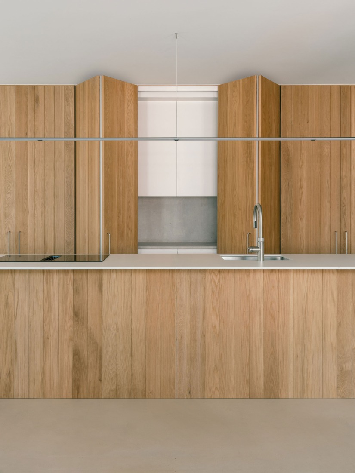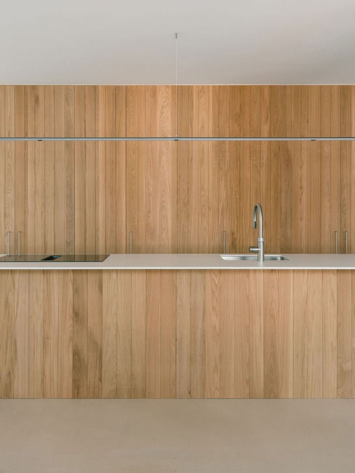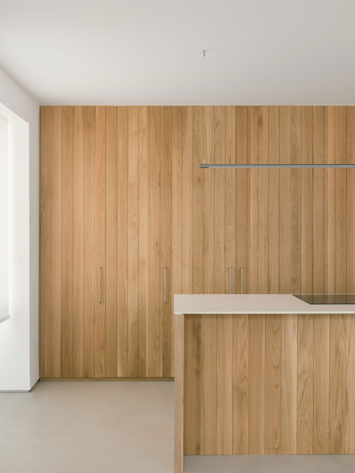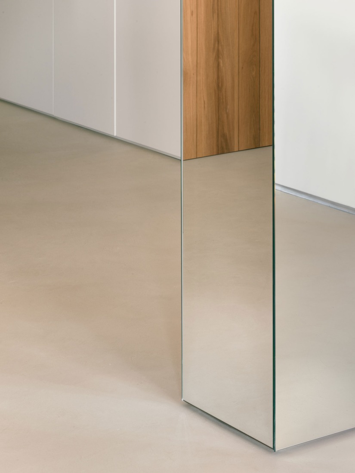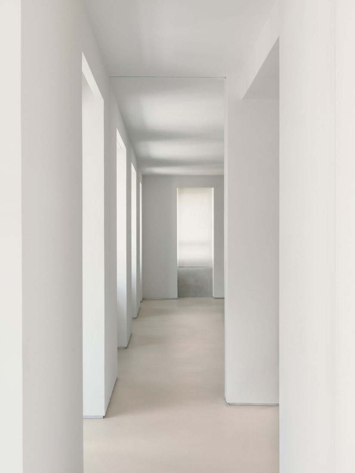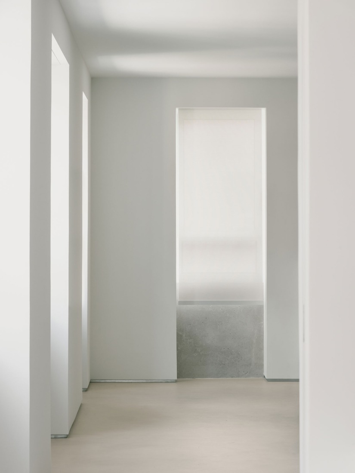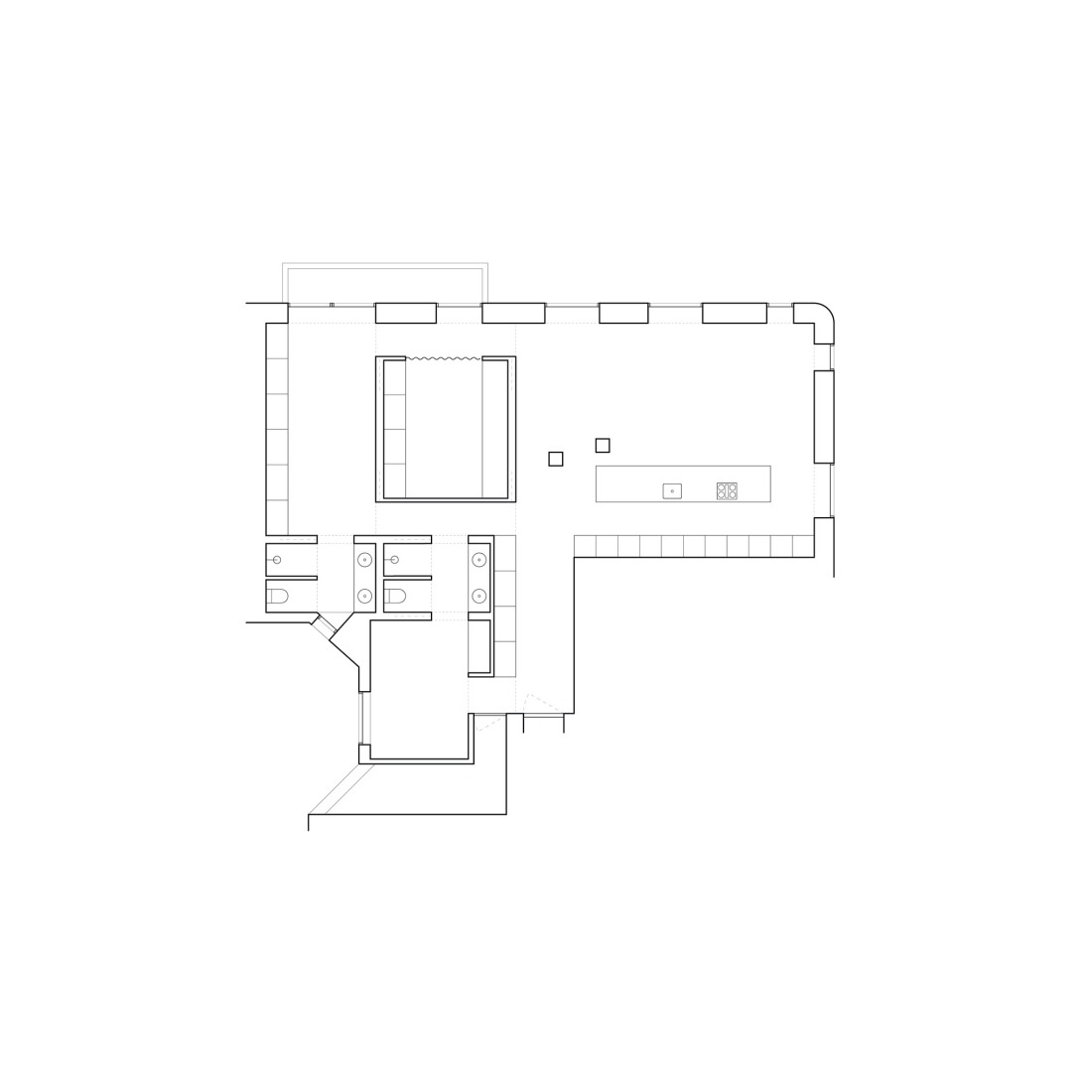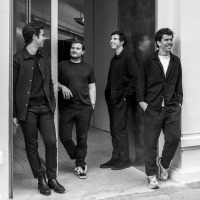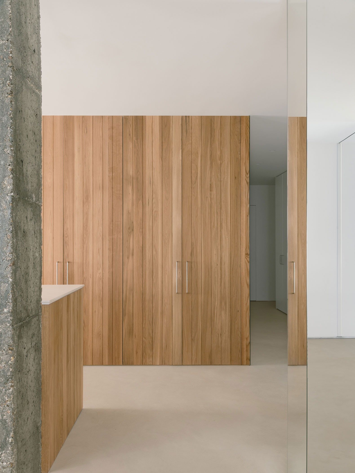
The design by DIIR studio places the heart of the home in the corner, leaving a large area for the kitchen and living room, and seeks to differentiate daytime and nighttime uses clearly. An organisational scheme is proposed in which more private uses are relocated towards the interior of the block, bringing the living and public spaces closer to the street.
The large space formed by the kitchen and living room is used flexibly and houses one of the home's most characteristic elements: the imposing wooden island. The materials used are expressive and bold. The expressive character of oak wood defines the image of this home, where large vertical slats dominate the kitchen. The texture used predominates over the rest of the material palette. Subtle, calm tones lend uniformity to the rooms. Thoughtful solutions are used throughout, with walls clad in fine mortar.
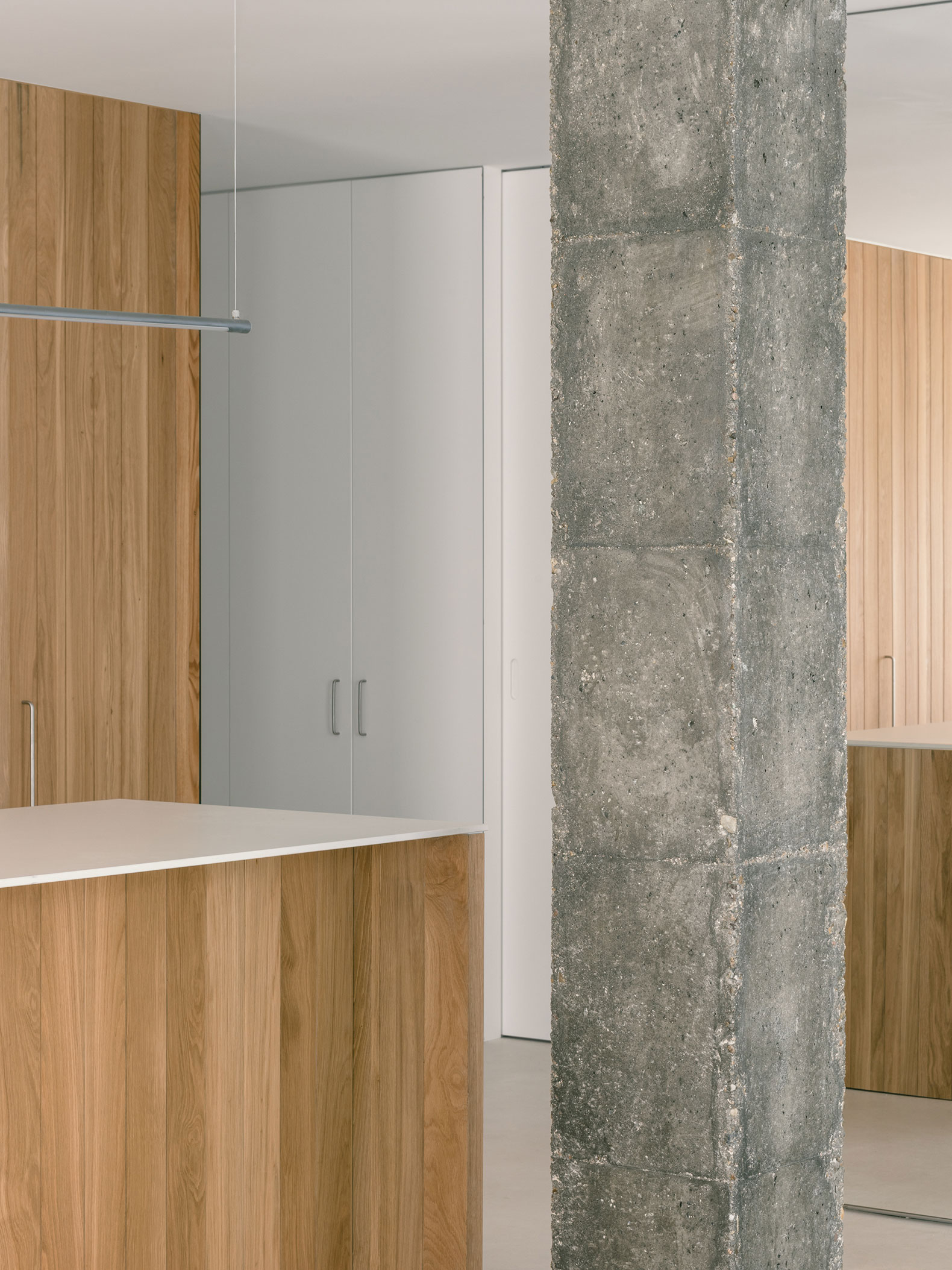
Casa DS by DIIR. Photograph by Simone Marcolin.
Project description by DIIR studio
Casa DS is the result of a functional and innovative strategy. The particular condition of corner housing characterizes the organization of the floor plan. The seven openings that define the contour are studied in order to give them the prominence they deserve. Only in this way is it possible to understand the successive interventions that shape the project. Starting from this singular limit, the perimeter is completely freed, thus promoting the relationship relationship between these rooms and the street. The open spaces approach this boundary, while the server uses are directed towards the darker areas. The result is a sort of gradient where each use is given a coherent hierarchy.
This organization results in a series of perfectly differentiated spaces. While enhancing the versatility of the floor plan, it is possible to distinguish the programs that have a more static condition. Once these services have been defined, the rest of the surface area is freed up and optimized in order to favor daytime uses. Thus, the corner of the house, the most iconic area, receives a large surface that is used to house the kitchen and living room. In this generous space there are two modular units that characterize the space. On the one hand, an imposing 5m long kitchen island; and on the other, an elevation that contains the equipment of a program that aims to turn this space into the main gathering point.

In order to emphasize these two actions, an expressive and bold materiality is used. Both panels are covered with a singular oak wood applied in the form of vertical slats. This texture predominates over the rest of the material palette. The subtle and calm tones give uniformity to the rooms. The continuous walls in floors, walls and ceiling contrast with aesthetic resources such as the use of mirrors and the aforementioned oak wood.
The expressiveness of oak wood characterises the image of this home. This unique cladding applied in the form of vertical slats defines the kitchen.
