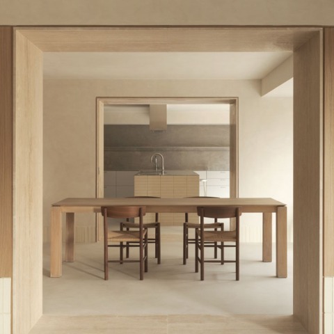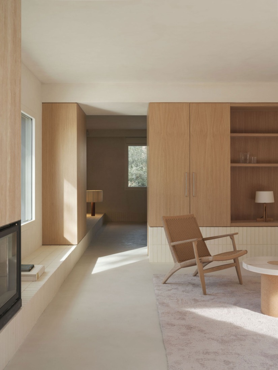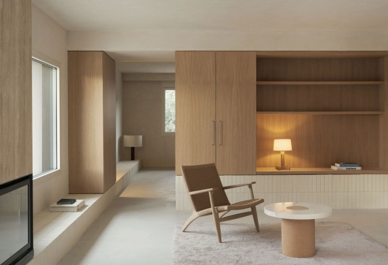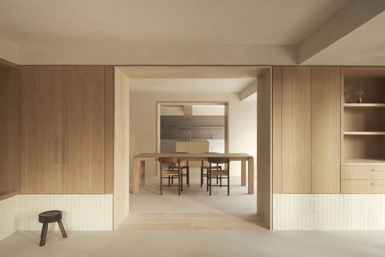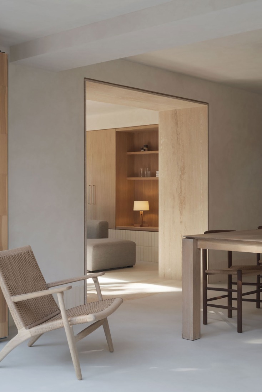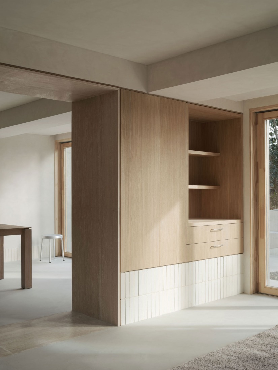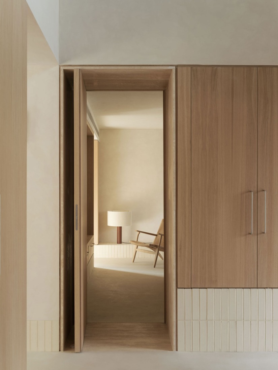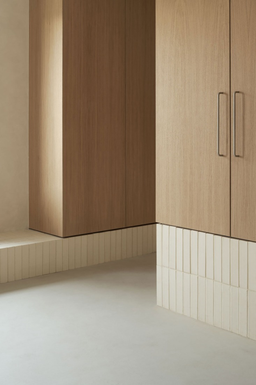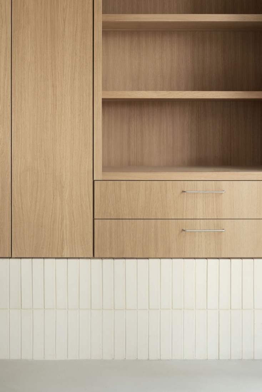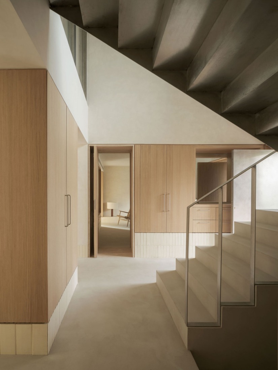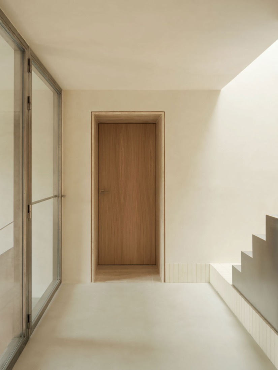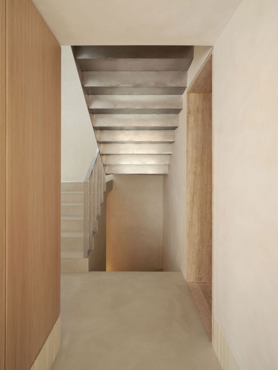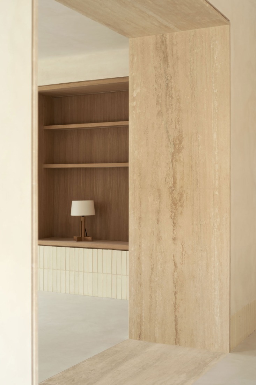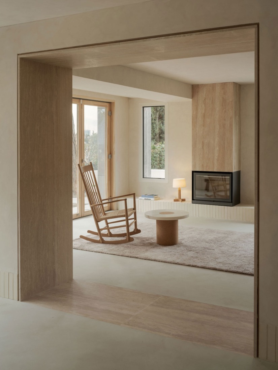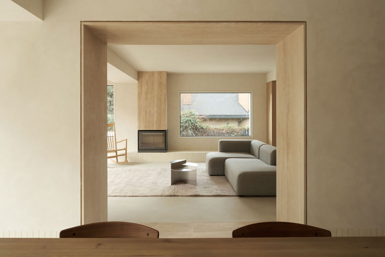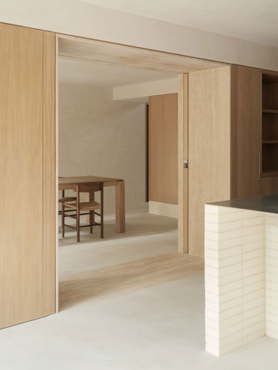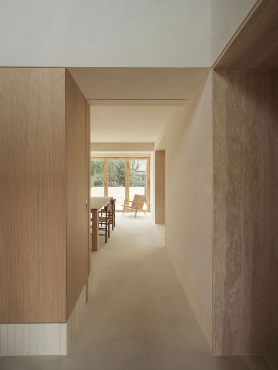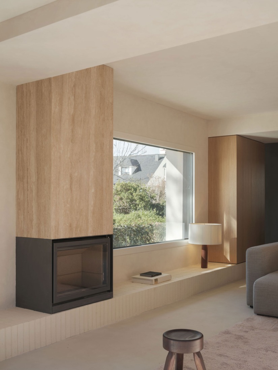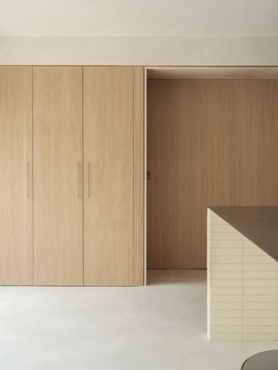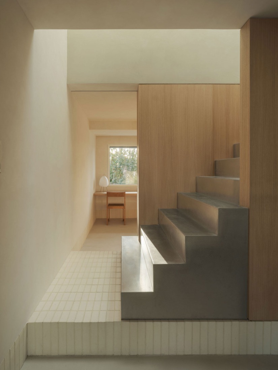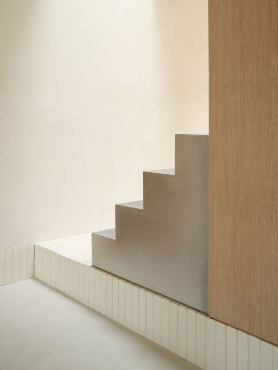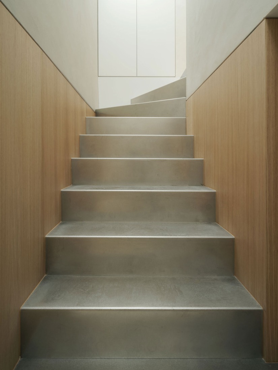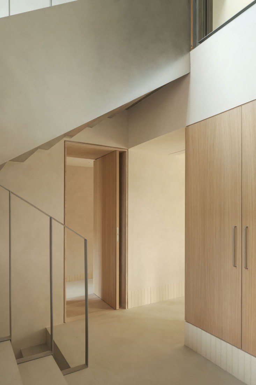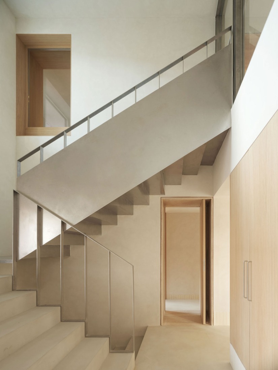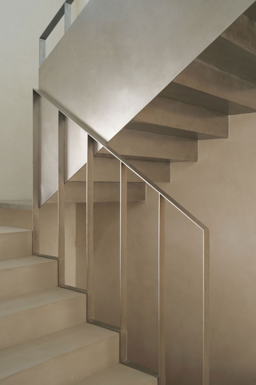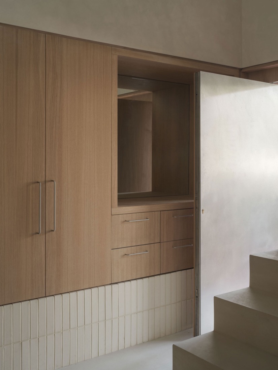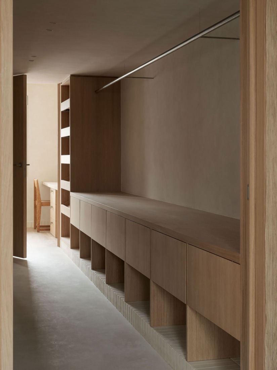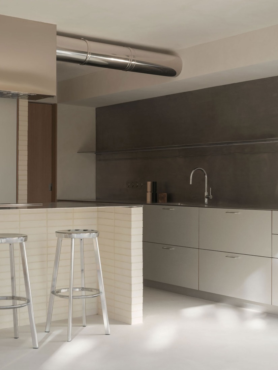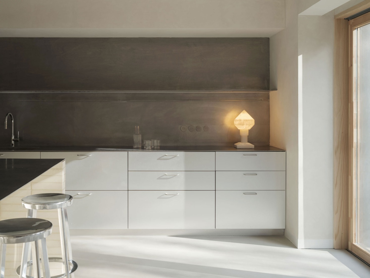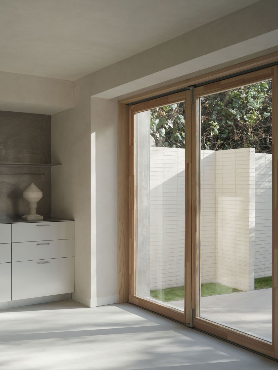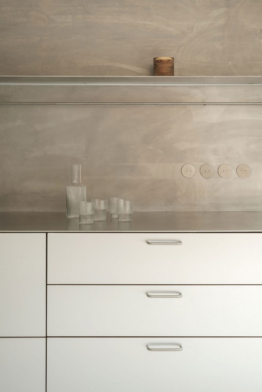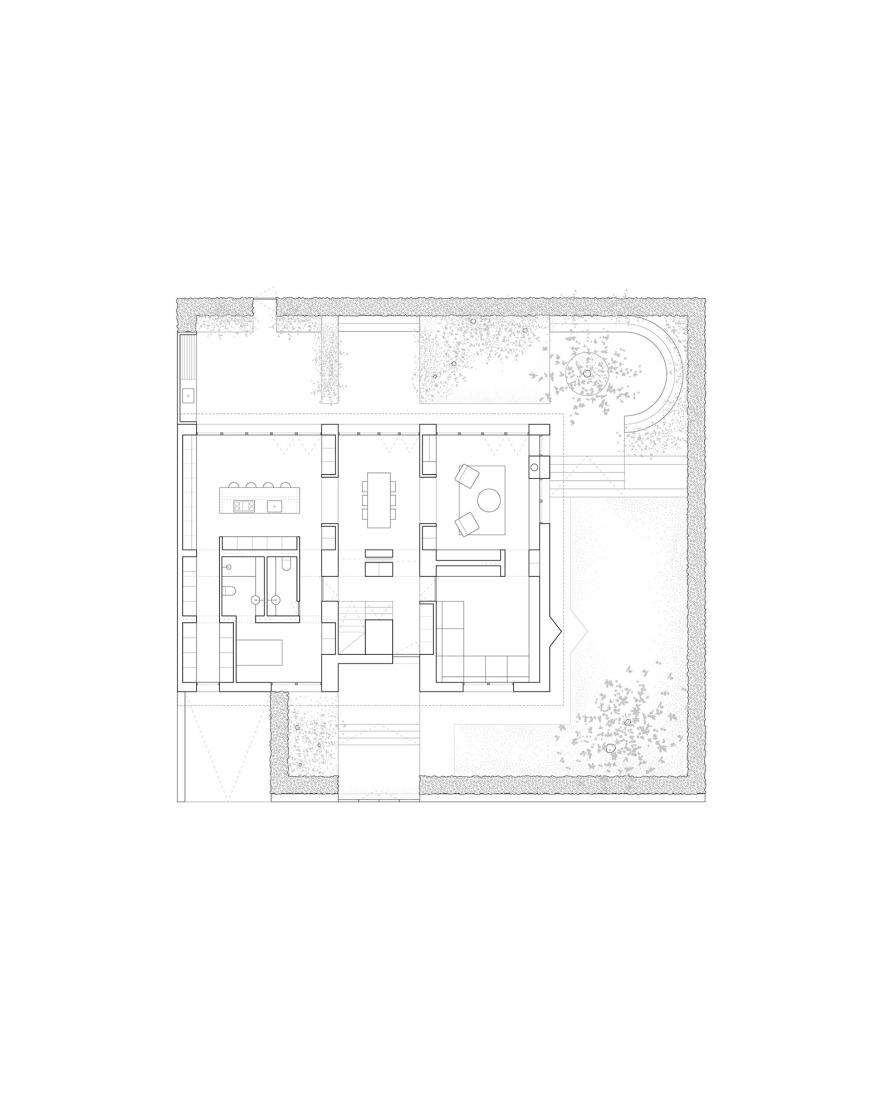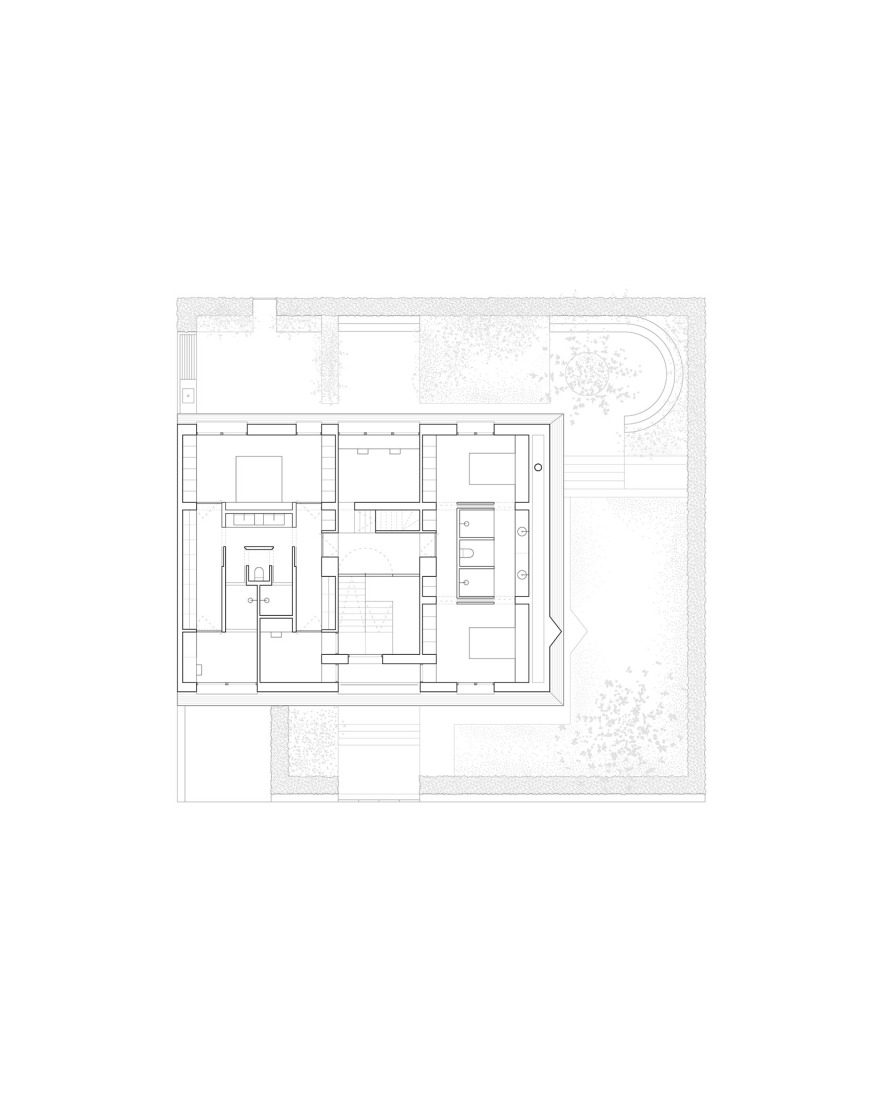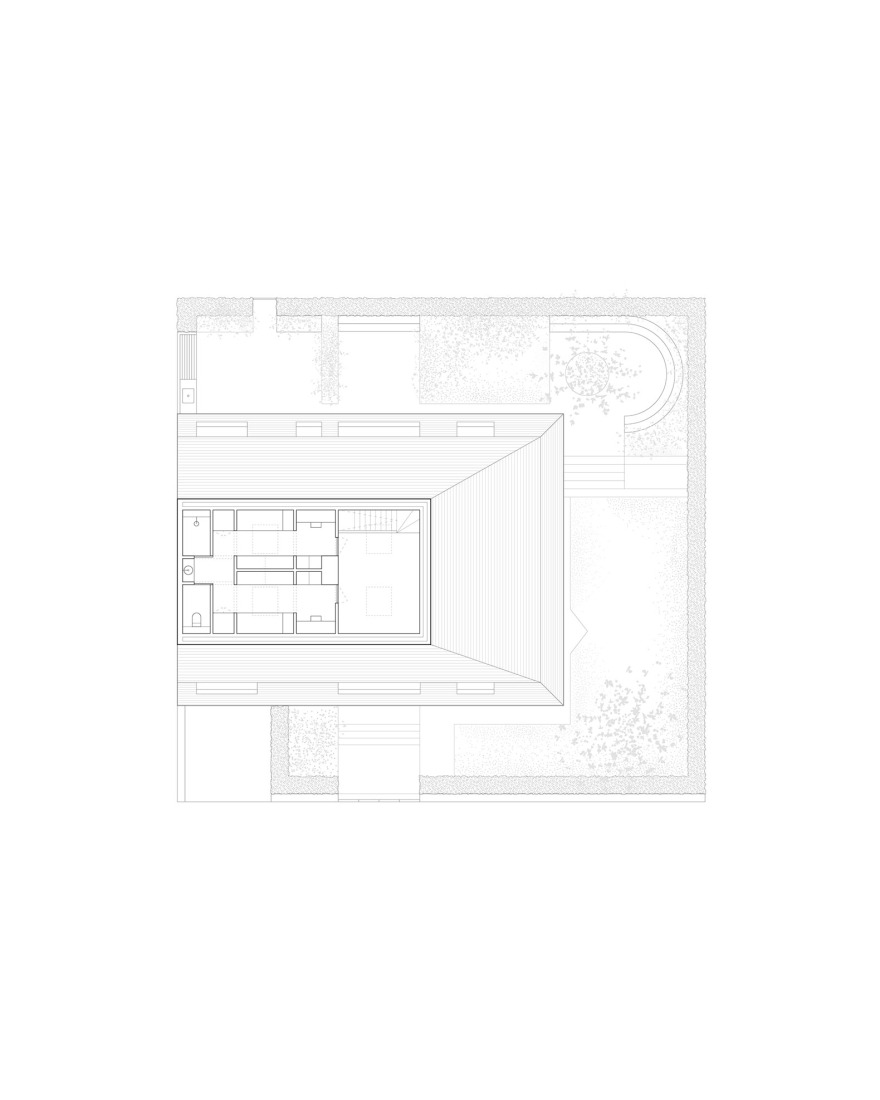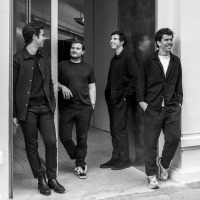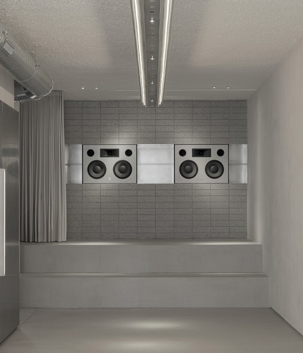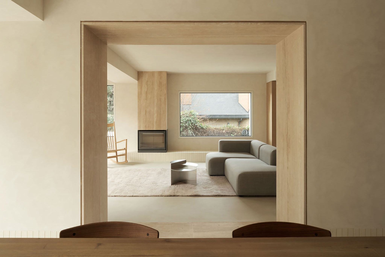
Casa SO was designed by the DIIR studio based on three longitudinal strips, which allow for a clear and flexible functional layout. These strips, delimited by walls, organize the interior space and provide storage. The walls are strategically opened to create visual connections, giving rise to a sequence of spaces that promote visual continuity. At the same time, the ends of these strips open completely to the outside, integrating with the landscape and promoting natural lighting. The service spaces are located in the center of the project, leaving the side spaces for interior circulation.
In terms of materials, the project opts for a serene and warm Mediterranean-style palette. Brick is the main material, and its combination with noble materials such as oak wood and travertine marble creates a balanced atmosphere. The stainless steel staircase connects the different floors, becoming an iconic element within the entrance hall and reinforcing the identity of the house.
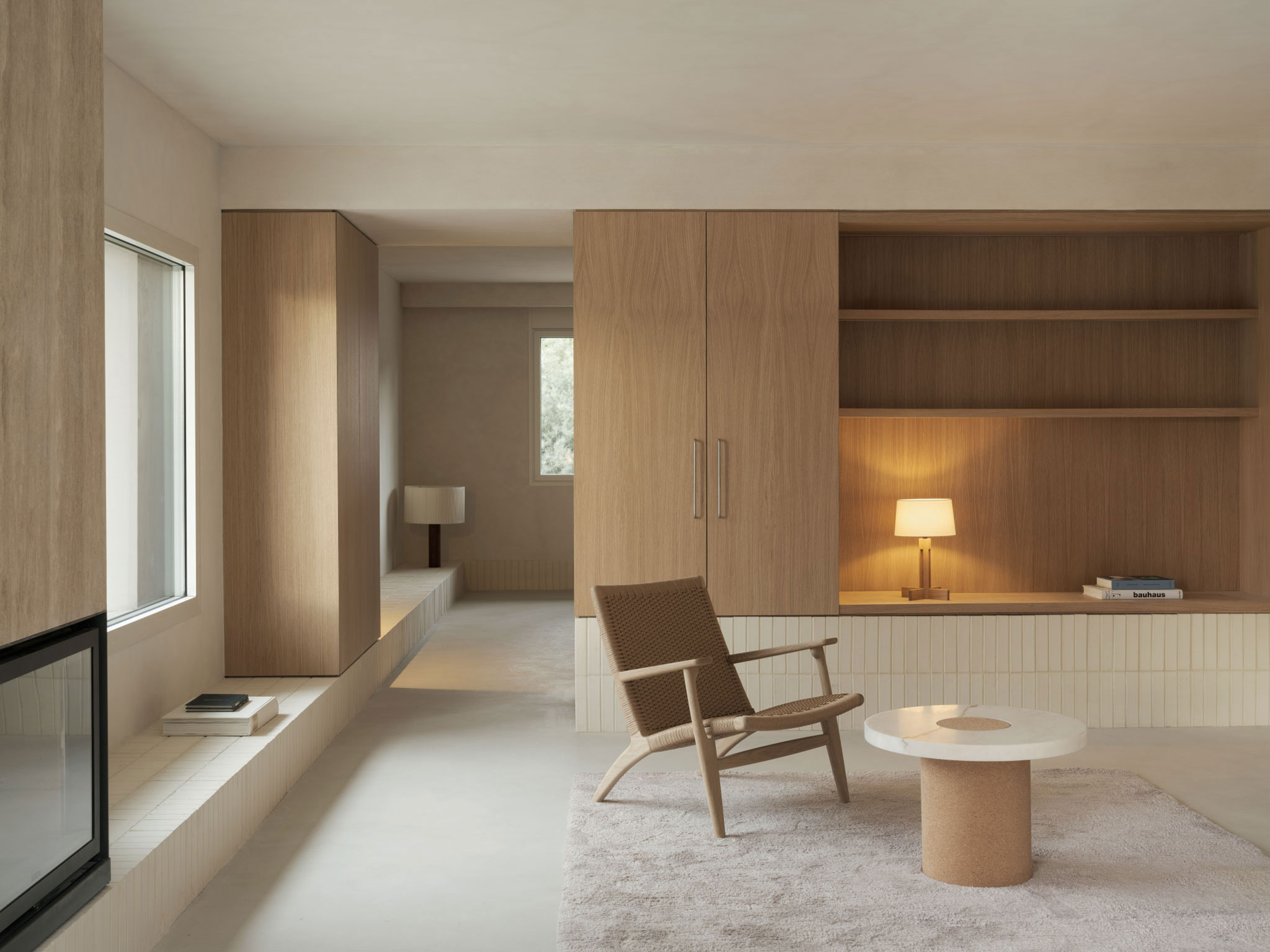
Casa SO by estudio DIIR. Photograph by Luis Díaz Díaz.
Project description by estudio DIIR
The wish for openness guides the design of our new project: Casa SO. A house that has the firm conviction to explore a typological approach that inherits ideas from previous projects and finds in this space its maximum expression. The creation of a system of hierarchy and order draws a game board where each space responds to the main premise of the project: to offer connected environments that are able to claim independence when necessary. A kind of infrastructure with a mutable will.
Although this daring proposal demands a refined organization, the way to implement it must be done through a sensitive and even blatant approach. Therefore, a radical and forceful strategic organization is proposed. The housing footprint is divided into three bands of similar size. This is how three programmatic strips are conceptually enabled, which will be gradually colonized. The transformation of the dividing axes into equipped walls allows the entire floor plan to be delimited. These elements become fundamental lines in the general approach, since they not only take on a service function as closets, but also become perforated to enable transition between rooms. The result is a sequence of framed views that enhance the continuity and breadth of the entire composition.

On the other hand, the beginning and end of these strips are completely open to the outside in order to establish a clear relationship with the exterior. This achieves a flexible layout that emphasizes access to natural light. The server spaces are concentrated in the center of the composition completely freeing everything that happens around. This approach is replicated in all floors of the project with the desire to enhance the concept to its ultimate consequences.
In terms of aesthetics, the combination of neutral and ochre materials defines an atmosphere that breathes a harmony that brings it closer to Mediterranean ideals. Brick is used as the common thread that shapes the narrative of the project. The versatility of this material solution helps to build the content and continent of the entire house, while its expressiveness gives character to each atmosphere. This brick is combined with other natural materials such as oak wood or travertine marble. Connecting floors, an imposing staircase made of stainless steel presides over the entrance hall and welcomes visitors.
