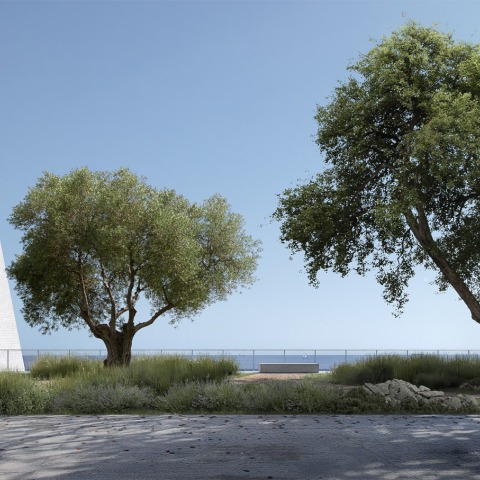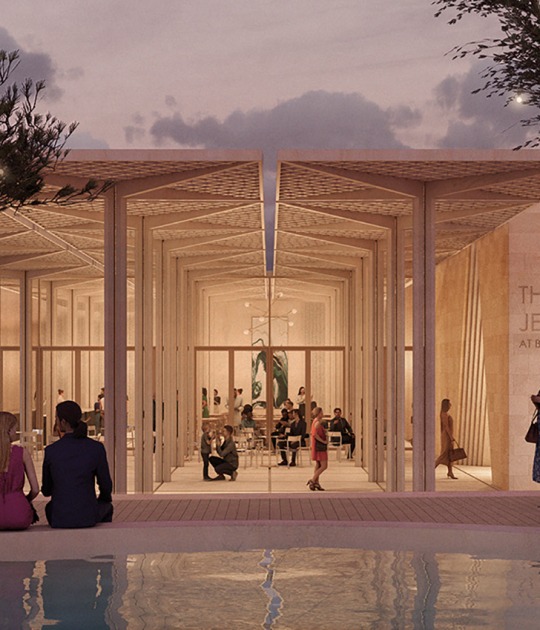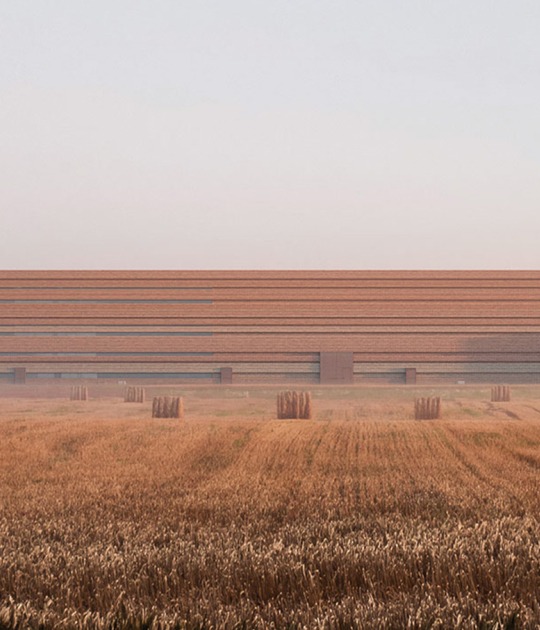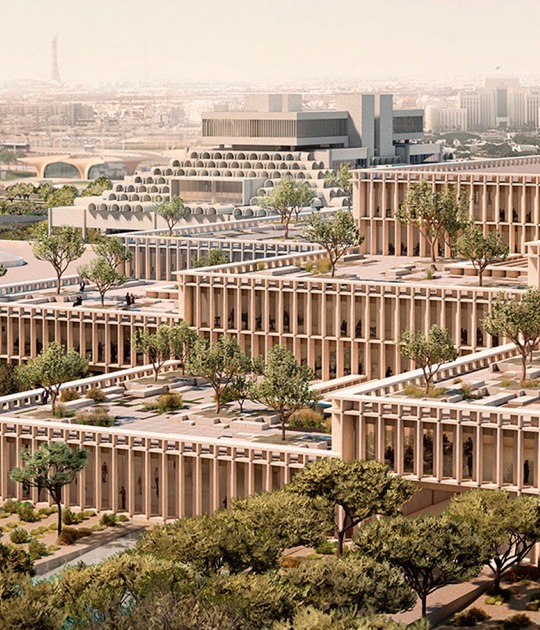The volumes will be clad in white glazed ceramic bricks in a nod to Valencian tradition, creating a glimmering facade, and together are christened "the citadel" and "the lighthouse."
The jury included Fuensanta Nieto de la Cierva, representing the Superior Council of the Colleges of Architects of Spain; Antonio Ortega Godino representing the Alicante City Council; and Elisa Valero Ramos, representing the Official College of Architects of the Valencian Community.

San Carlos, Alicante Congress Centre by Luca Poian Forms + Frade Arquitectos. Rendering by BSArq.
Project description by Luca Poian Forms + Frade Arquitectos
Drawing inspiration from the Spanish coastal city's layered past, our proposal for a new congress centre is a modern addition to Alicante´s historic harbour, featuring a contemporary landmark that encourages connection and public engagement,
The design takes its cue from the San Carlos bastion that once stood on the site. Dismantled in the late 19th century, the bastion´s memory lives on in the design's two distinct volumes. These tapered masses will be clad in White glazed ceramic bricks in a nod to Valencian tradition, resulting in a glimmering facade. Both volumes feature strategically located apertures offering carefully curated views of the city and the Mediterranean Sea. Together, they will be christened "the citadel" and "the lighthouse".

Model. San Carlos, Alicante Congress Centre by Luca Poian Forms + Frade Arquitectos.
Designed to cater to a variety of events, the main volume houses 2,000-capacity, 500-capacity and 300-capacity event halls. Additional amenities include a foyer, a multipurpose hall, a VIP lounge, a press room, dedicated backstage areas for speakers, and loading facilities. Meanwhile, a tower-like structure hosts office space. A key feature of the design is the bridge connecting the two main volumes. This structure incorporates a public roof garden which lends a new public gathering space and connection with nature.
The adaptability of the Project extends further still, as a flexible space is hidden beneath the Green Concourse. Here, parking, additional office areas and even other amenities can be incorporated based on the city´s evolving requirements. With its thoughtful, adaptable design that draws from the history of the area, the San Carlos Congress Centre is set to be a vibrant addition to the city´s architectural landscape.




































