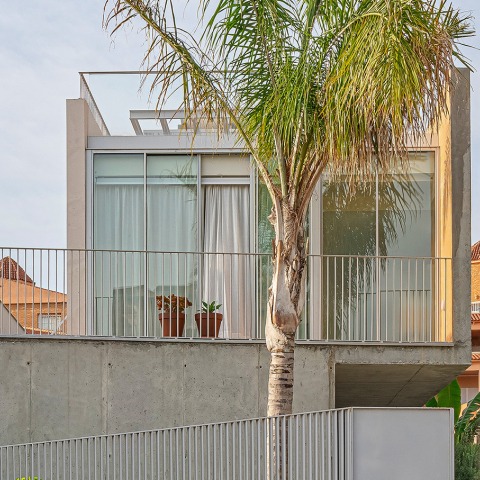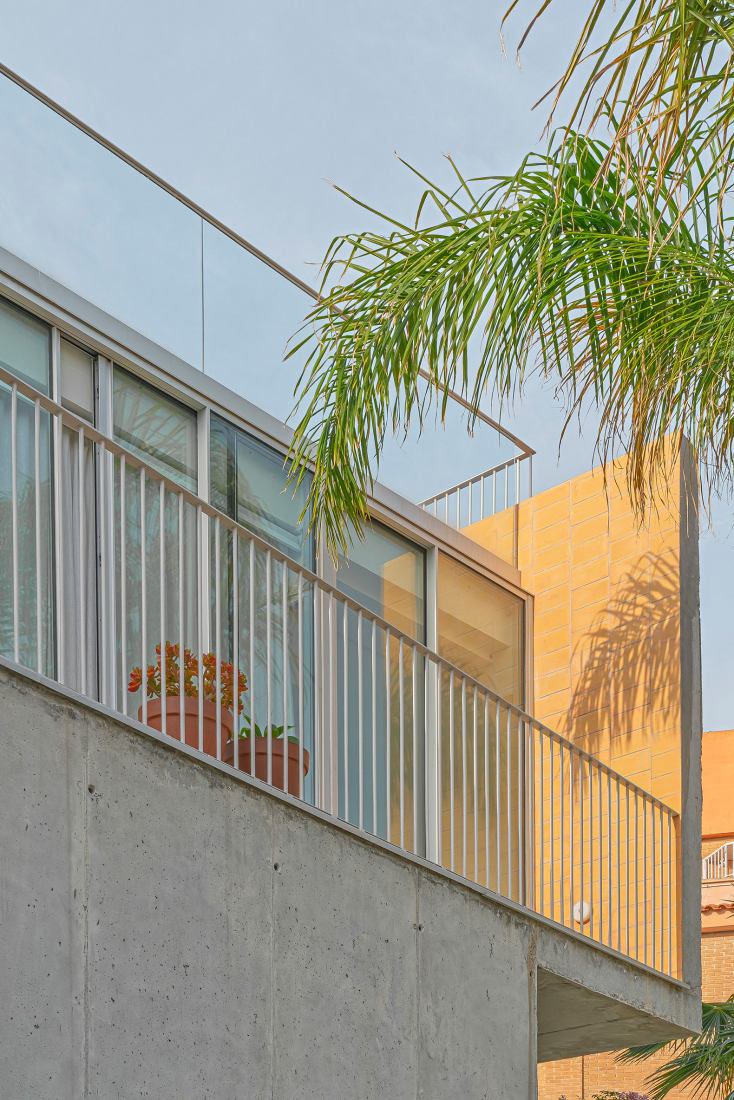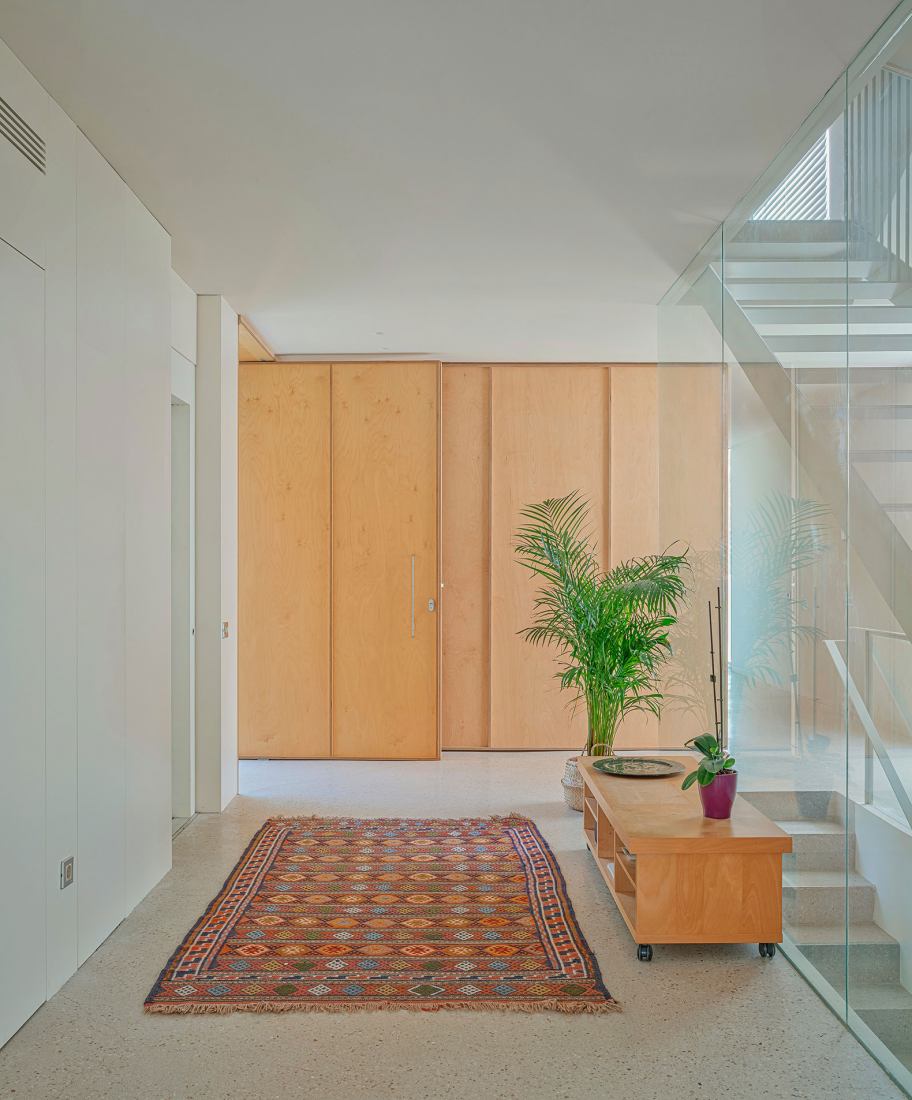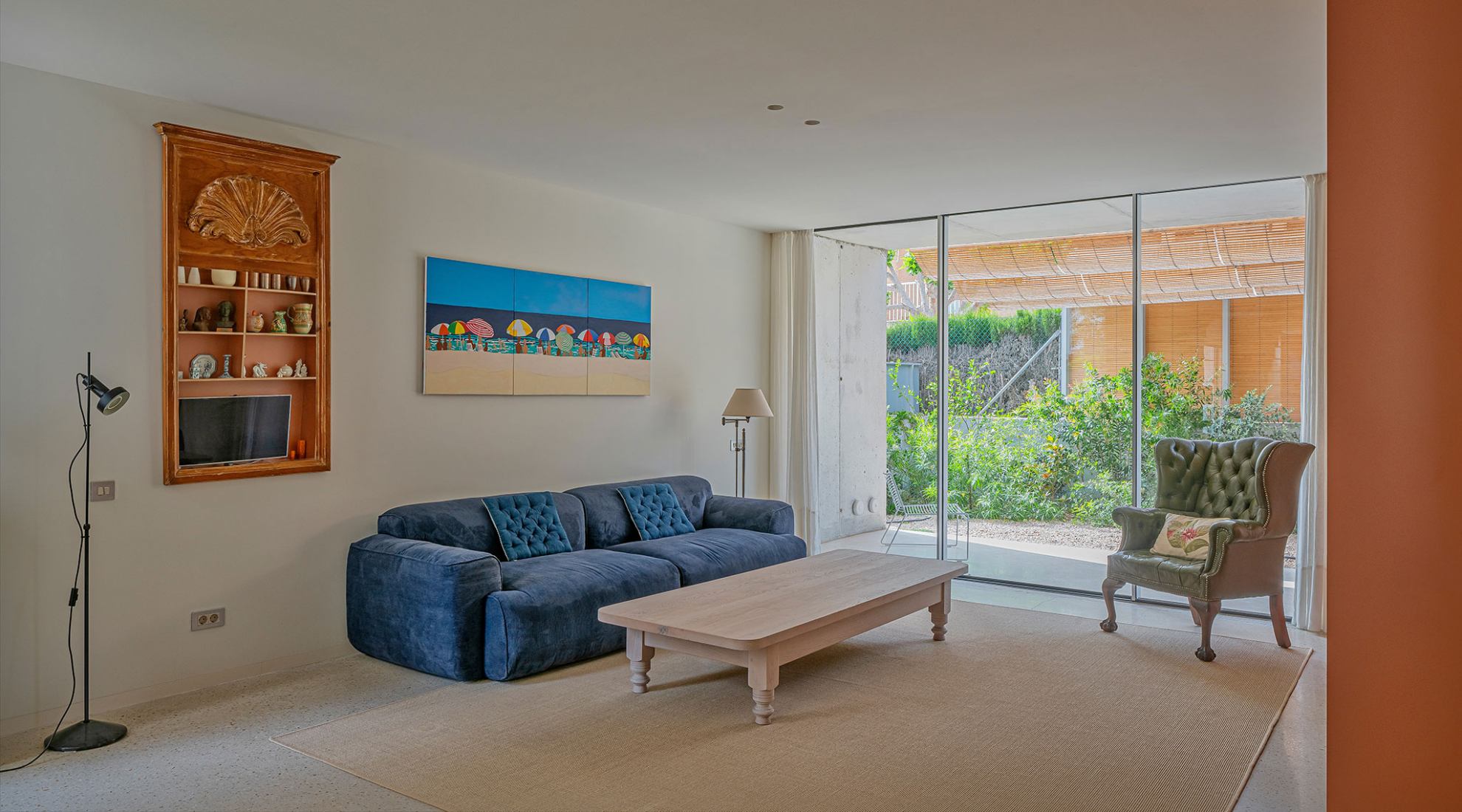The ground floor developed on the north-south axis as a continuation of the street, houses the daytime program with a swimming pool and a garden. The first floor houses the night program which is accessed from a light metal staircase. Finally, through an external staircase, you access the tower, which with a kitchen and a fireplace allows you to appreciate the views of the sea and the mountains both in summer and winter.
The house is built with concrete for its walls and floors, and with bards, atobas, and ceramic pieces for the lattices, ceilings, bathrooms, and pool.
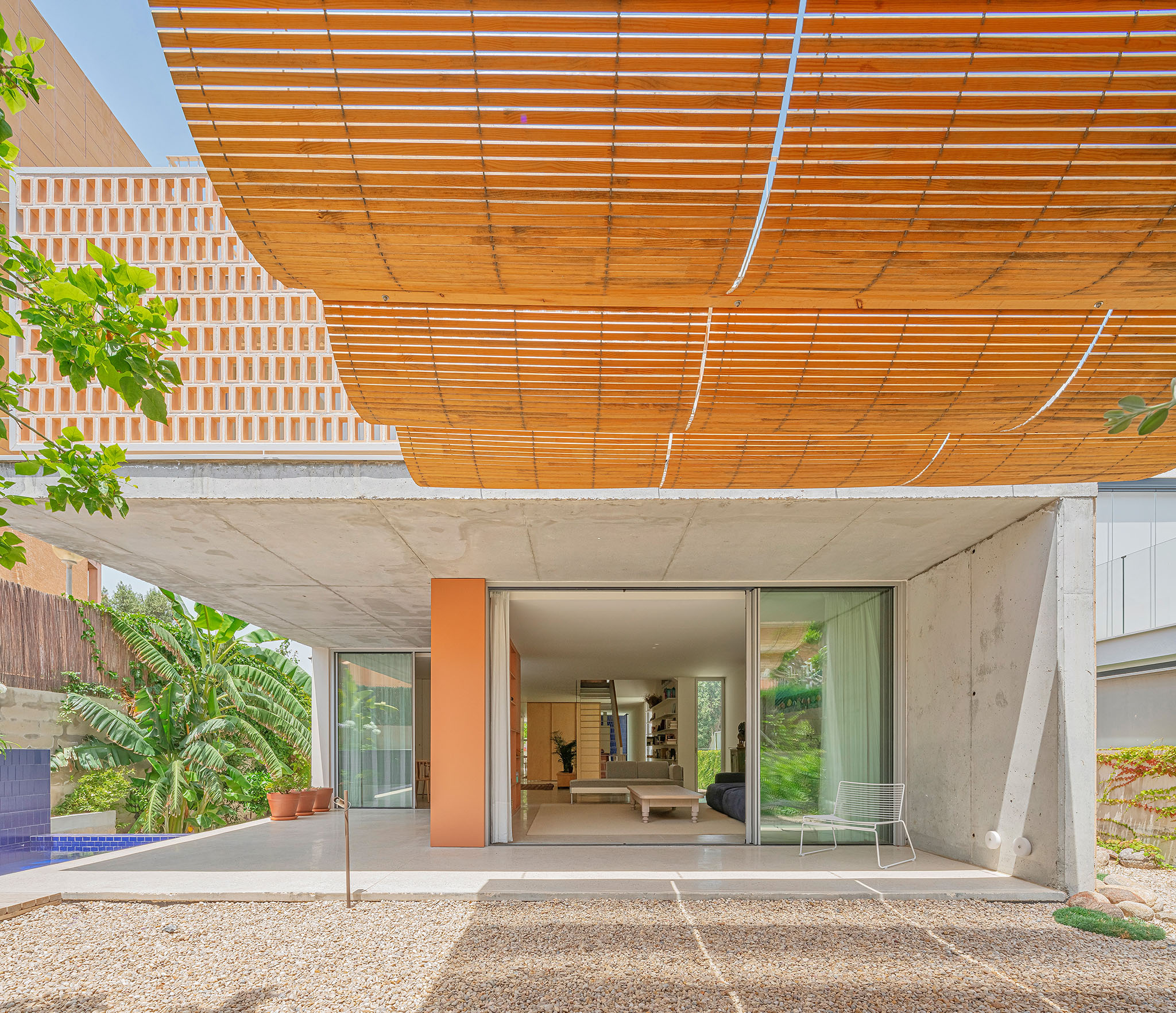
North House by subarquitectura. Photograph by Fran Alvarez.
Project description by subarquitectura
A narrow and elongated plot facing north-south, surrounded by very close and invasive constructions.
The house is understood as an element of protection and shelter from the adjacent buildings, protecting itself from the views of the neighbours by means of overhangs, lattices and vegetation, generating a microclimate, an interior world of its own, alien to the rest of the constructions.
An adapted ramp lands at the midpoint of the house. Due to the client's physical conditions, the house had to be able to be traversed in a continuous and fluid manner.
Each floor is understood as a different typology, loft on the ground floor, a plot of spaces on the first floor and a beach bar in the tower.
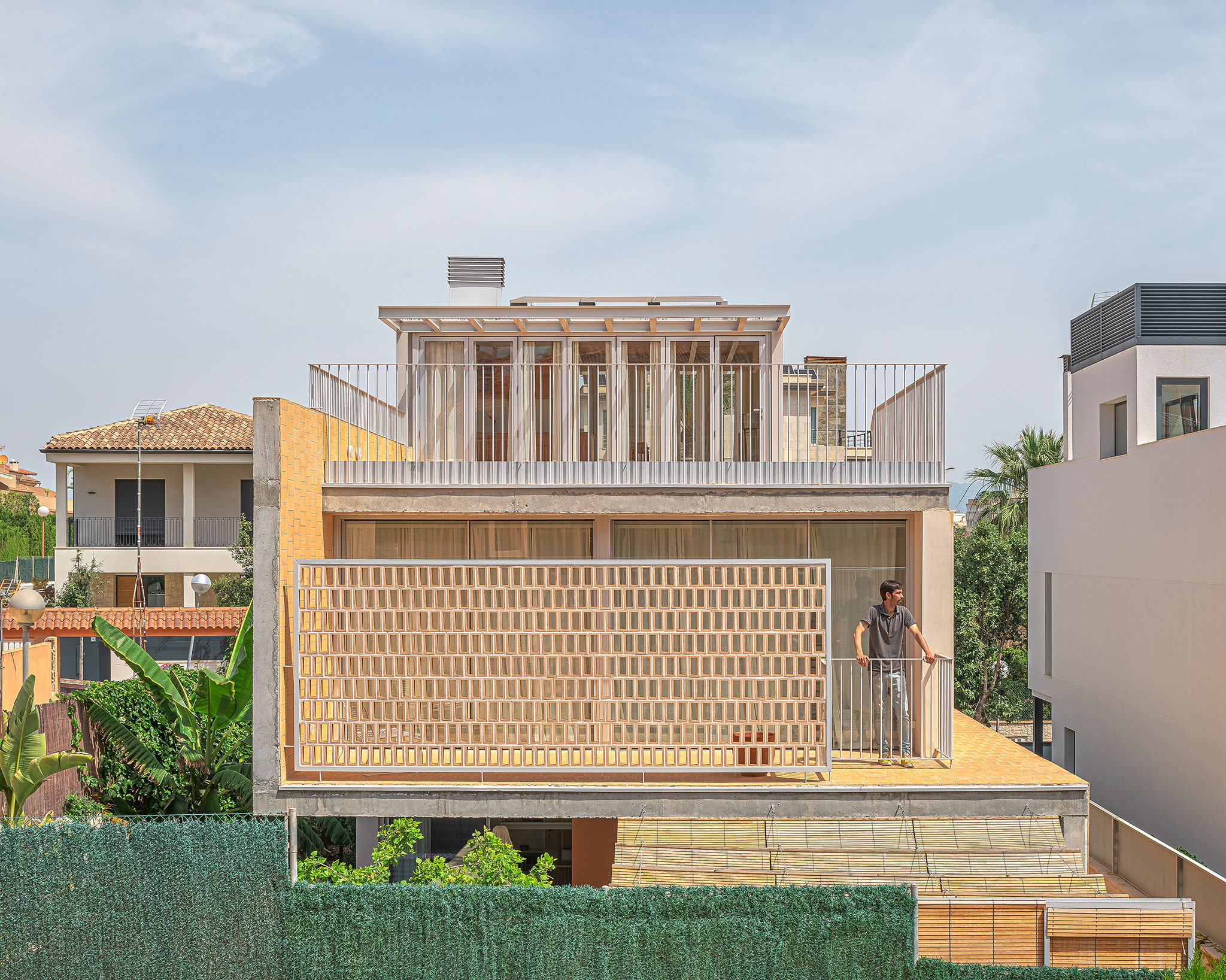
North House by subarquitectura. Photograph by Fran Alvarez.
The ground floor is developed across the north-south axis without continuity, the daytime programme of the house is a continuation of the street, kitchen, living room, dining room, terrace, swimming pool and a well-tended garden.
The first floor contains the bedrooms (night-time programme), which are accessed via a light metal staircase leading to a generous hallway for the three bedrooms.
An external staircase gives access to the upper floor (tower) where exceptional views of the sea and the mountains look out over the rest of the buildings. A small kitchen and a fireplace allow for festive use of the tower in both summer and winter.
The house is built with few and repeated elements, concrete for walls and floors, barding, atobas and ceramic pieces for lattice, ceilings, bathrooms and swimming pool.
