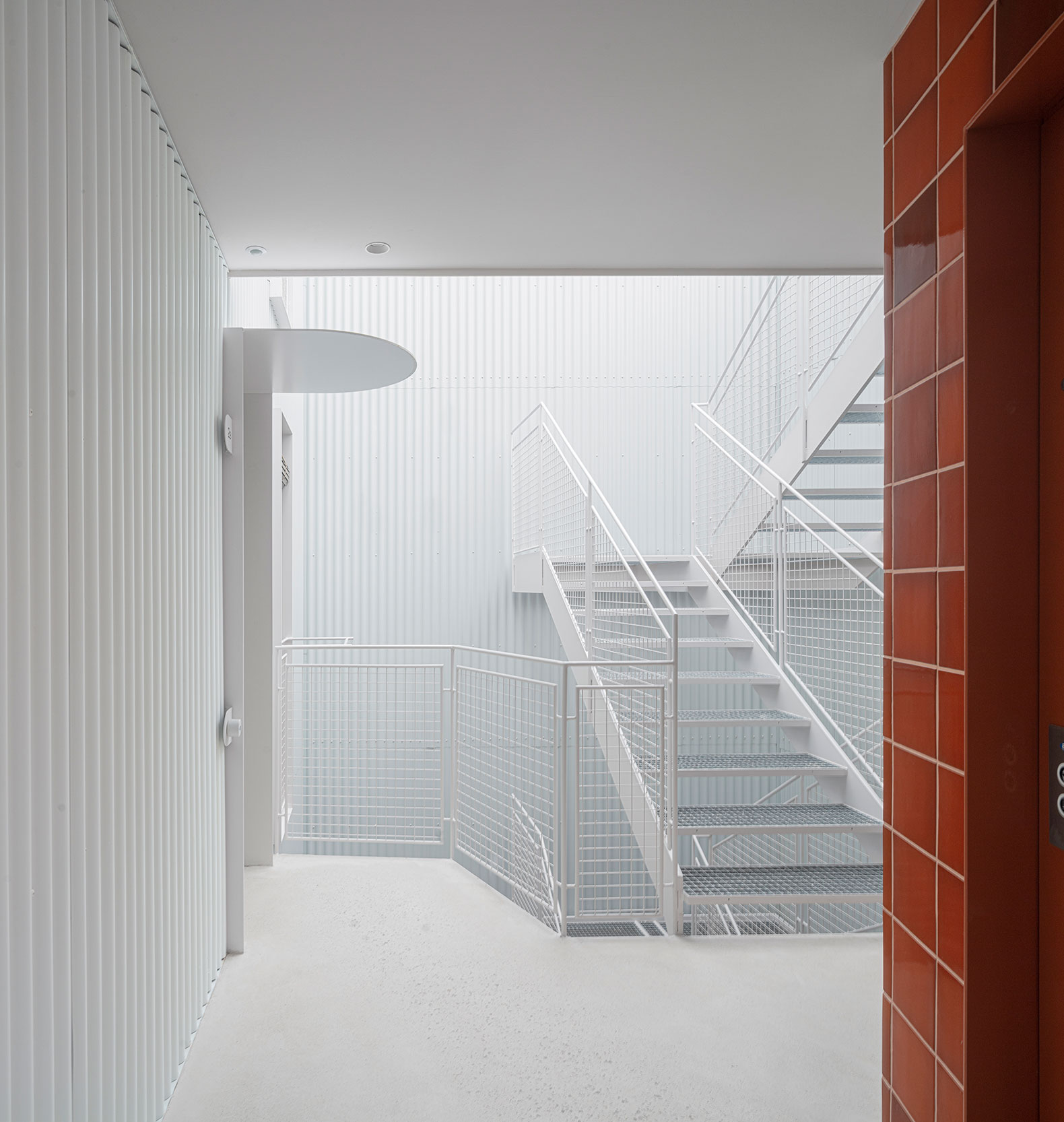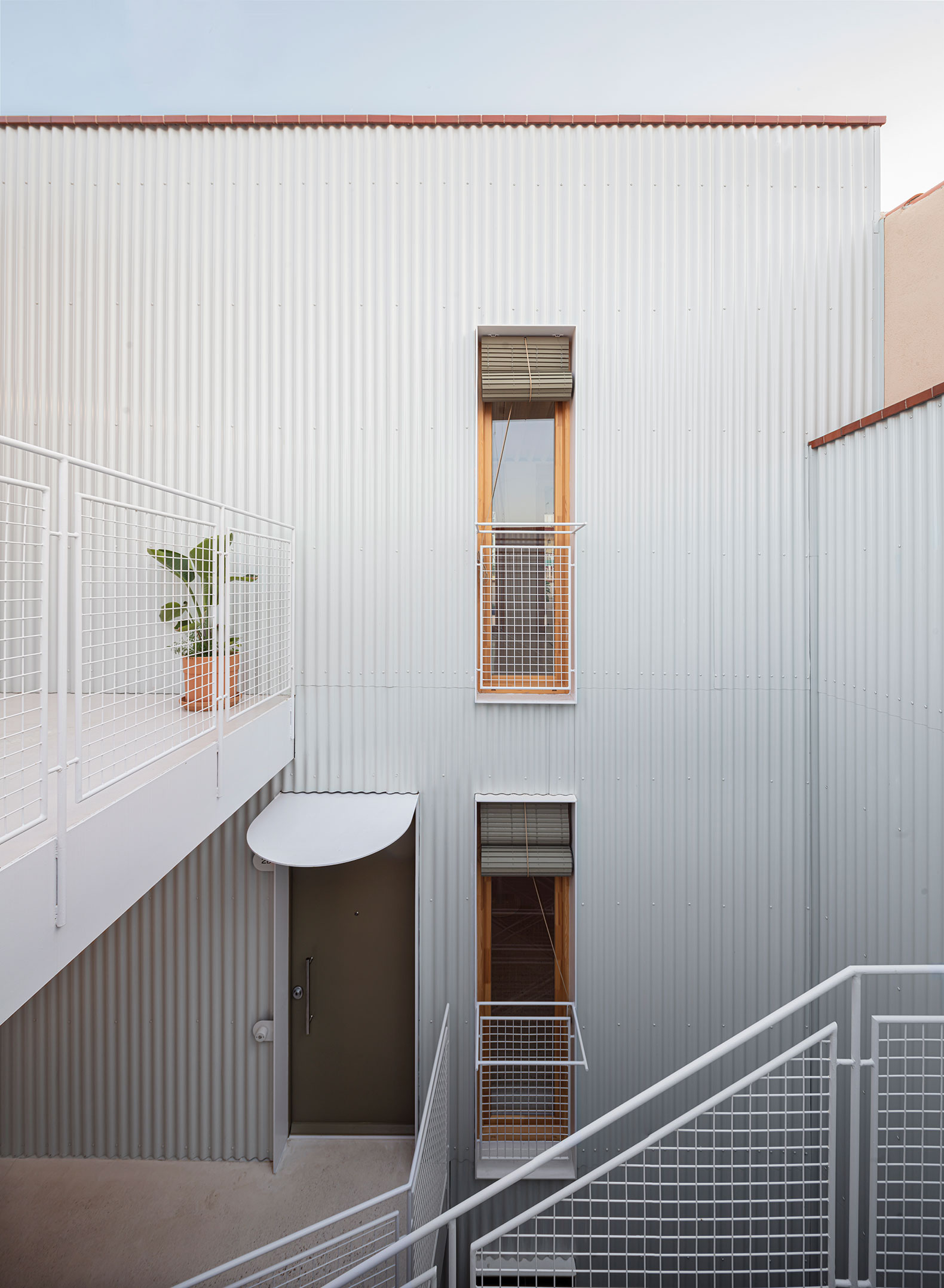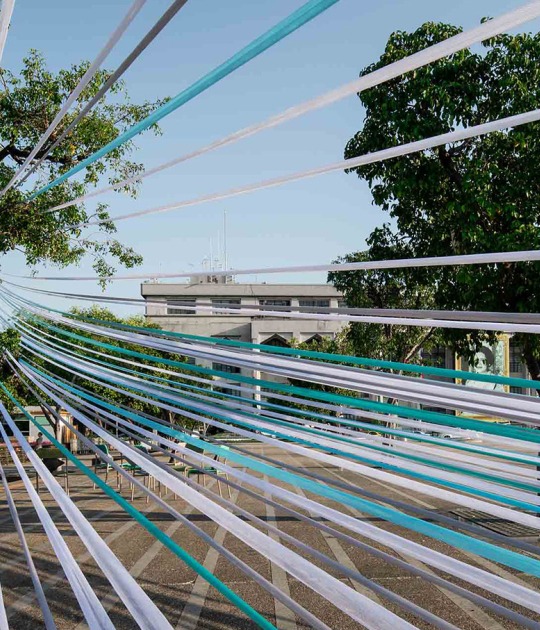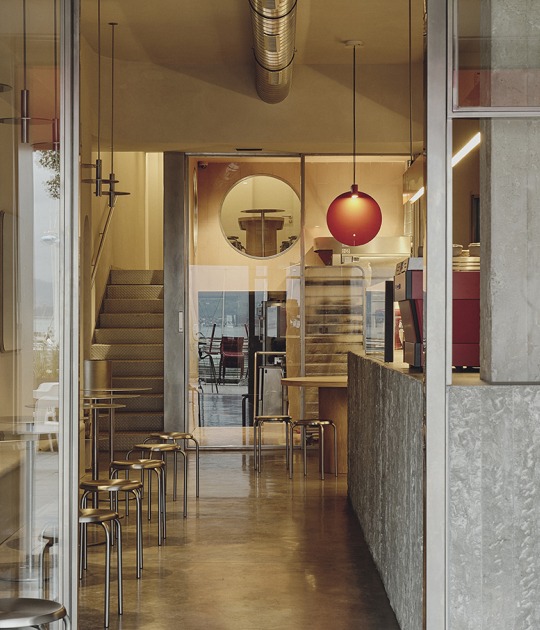The building is divided into two parts thanks to this patio, one on the street side and the other on the side of the inner block patio. The organization is configured so that the rooms and living areas enjoy the maximum possible façade length. Inclusive housing is proposed taking into account the gender perspective, grouping the living room, dining room, and kitchen in a single space, to which the laundry area is joined, as spaces where domestic activities are carried out, sizing them generously so that They can be used by more than one person at a time.
The patio was key to achieving a passive energy system so that the homes have good ventilation and orientation to two facades. The metal structure allows the ecological footprint of the building to be reduced as much as possible, as well as the rest of the materials used.

Churruca, Multi-family Building Between Party Walls by BE Studio. Photograph by Adrià Goula.
Project description by BE Studio
The project is located in the Old Eixample of Mataró, the capital of Maresme, a coastal city with a temperate climate due to its geographical location. The starting point is an empty plot very close to the coastline, in a compact urban area where the "casa de cos" typology predominates. This environment influences the approach to the project, leading us to propose a building that evokes Mediterranean architecture and favors the enjoyment of the coastal climate. We design a volume in line with this typology and facades that blend with the surrounding buildings, with the intention that the building goes unnoticed at first glance.
Inside, we seek a different language and create a large central courtyard that serves the residences. This void serves multiple functions; it attenuates the transition between public and private space, contains the vertical communication core and access to the 7 residences, provides a quiet and pleasant space that enhances neighborhood relationships, and offers a second façade (dual aspect) to the residences. The courtyard is rectangular and is placed perpendicularly to the elongated shape of the plot, the building’s party walls. This way, the building is divided into two volumes: one on the street side and the other on the side of the inner block courtyard.

Churruca, Multi-family Building Between Party Walls by BE Studio. Photograph by Adrià Goula.
The entire building is structured in a linear pattern / stripped pattern that allows us to group and organize service and served spaces. Bathrooms and utility areas are grouped in the center to maximize the façade length for bedrooms and living areas. At the same time, the geometry and arrangement of these rooms are designed to be adaptable in the medium term. Interior partitions are built dry and placed on top of the floor finishes to facilitate users modifying and occupying these spaces according to their lifestyles.
Inclusive housing is intended and designed with a gender perspective. That's why the daytime area groups the living, dining, and kitchen pieces into a single main space. The kitchen and laundry area, where domestic activities take place, are generously sized to be used by more than one person at a time, and they are carefully designed so they are pleasant spaces to use.
Energy efficiency has been a guiding axis of the project. Regarding passive energy systems, the inclusion of the courtyard has been crucial to this purpose, allowing all residences to have good ventilation and orientation on two facades. Through external cord blinds, all residences receive sunlight in winter and can protect themselves in summer. The building envelope avoids thermal bridges and is equipped with good insulation and airtight openings. This achieves a building with low energy demand that will rarely need heating, which is produced with aerothermal energy. To reduce the ecological footprint of the building, measures such as the construction of a metallic load‐bearing structure (and therefore recyclable), non‐plastic insulation, or windows with wooden frames and finishes of natural stoneware have been taken, contributing to a traditional aesthetic with a Mediterranean soul.





















































