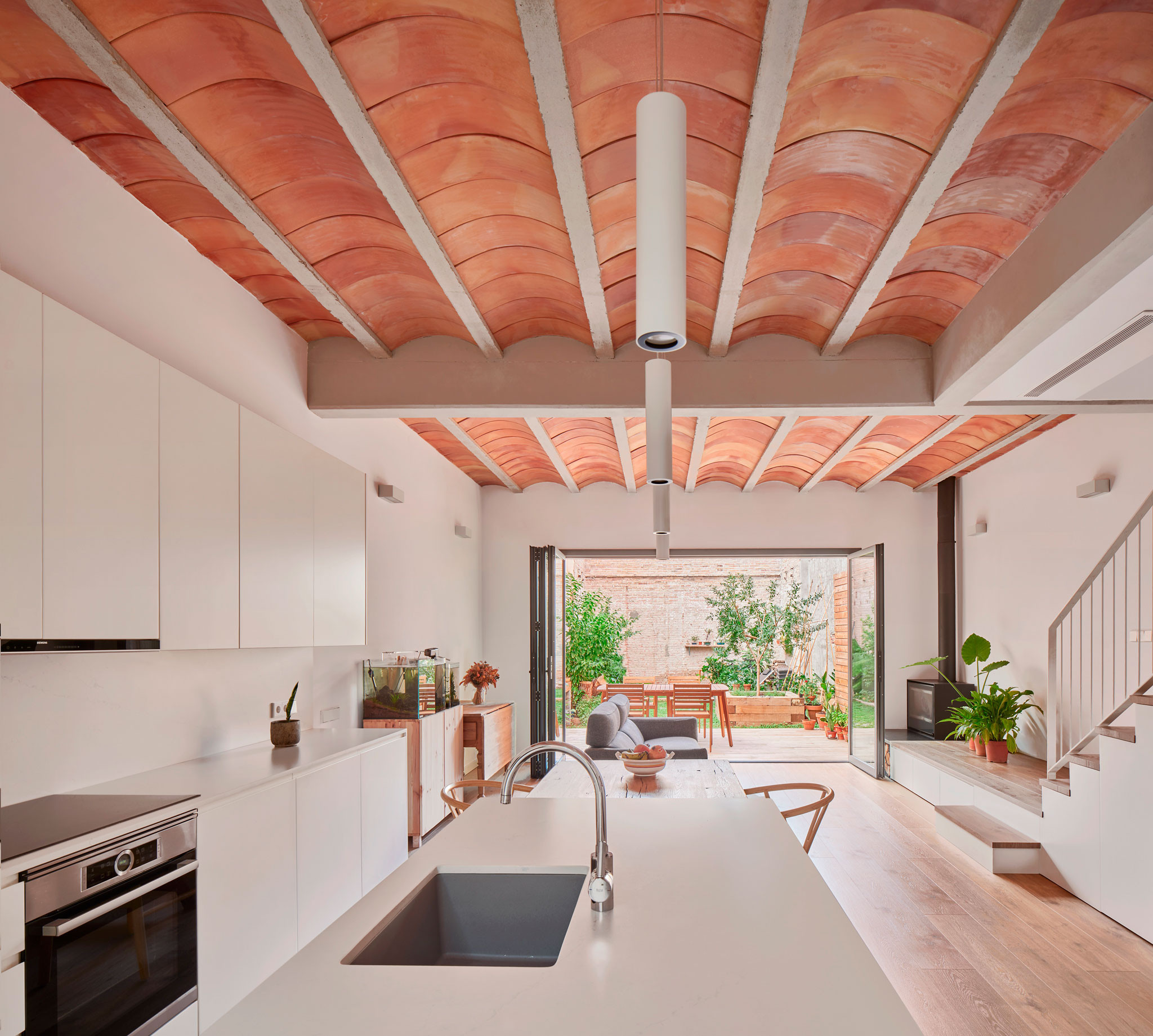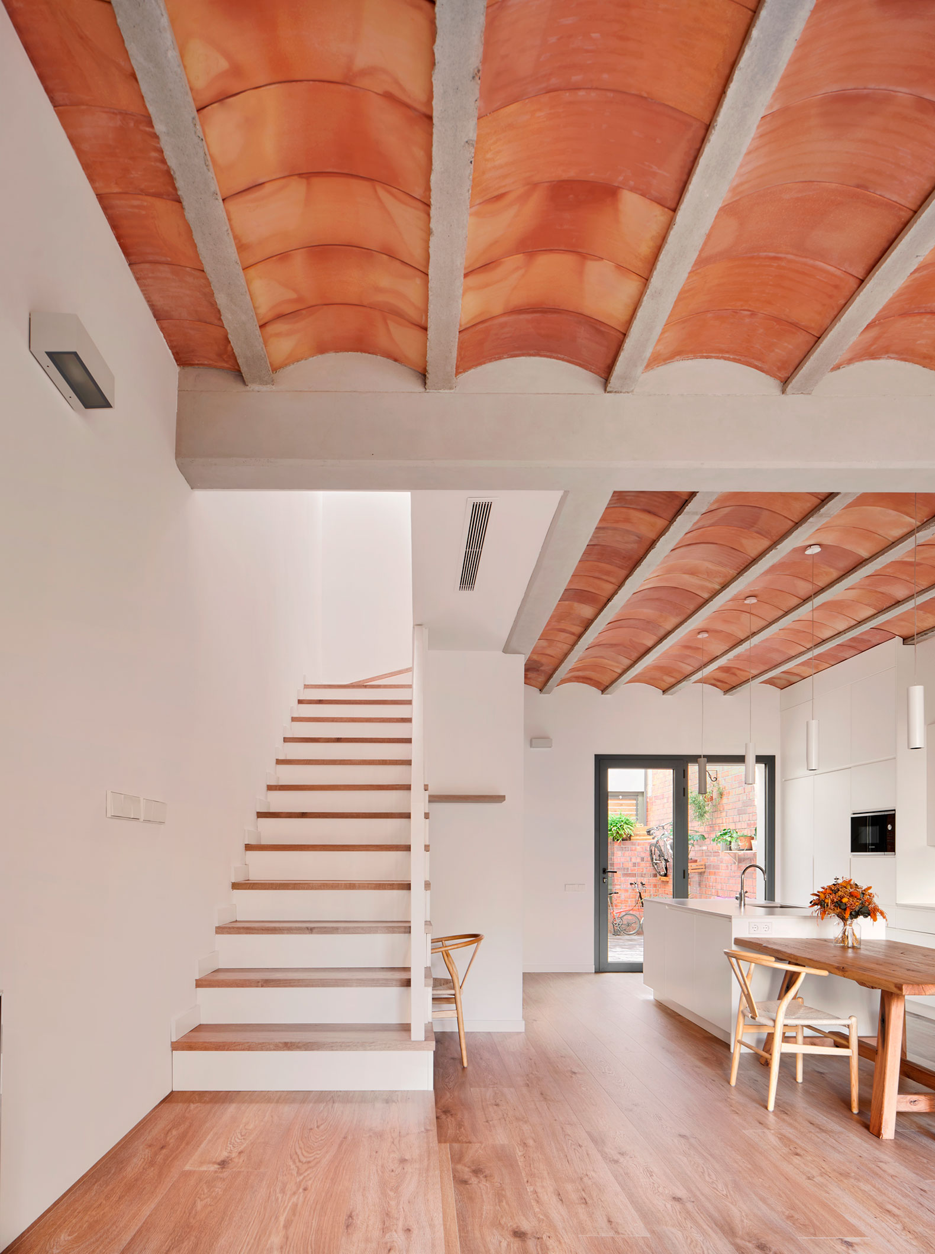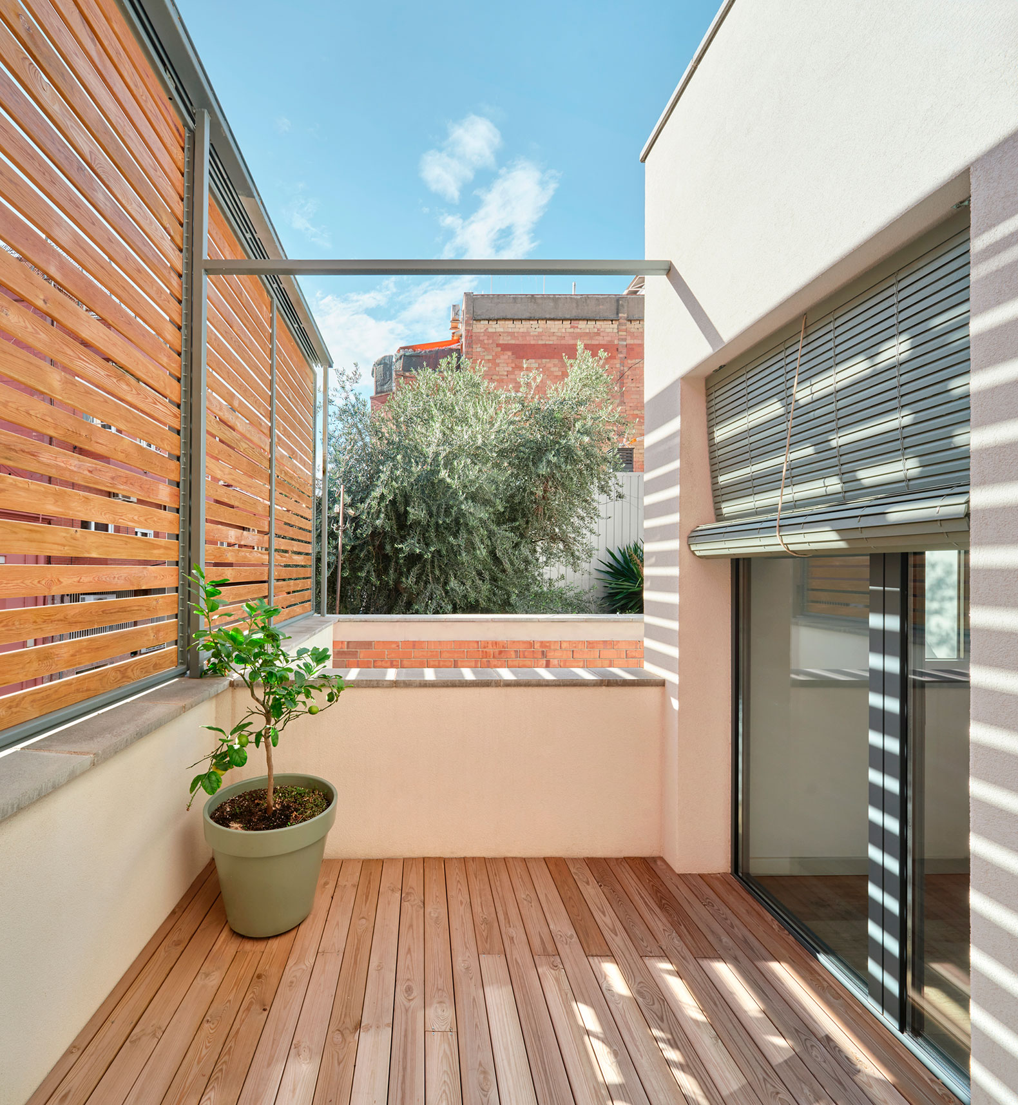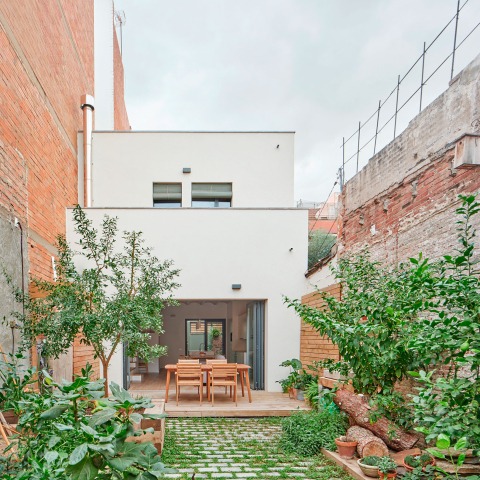The materiality of the project seeks to resemble townhouses, so it was decided to work with traditional construction, load-bearing walls, and unidirectional slabs of concrete joists and Mallorcan ceramic vaults. A framework of concrete edge beams allows the small spans between both party walls to be bridged without the need for pillars.
Bioclimatic architecture has also been present during the project phases. The garden, to the north, is the summer patio, while the greenhouse, to the south, is the winter patio. In this way, in winter, the greenhouse will take advantage of the hours of light to heat the interior, and in summer, the greenhouse will open and guarantee a constant breeze, and natural ventilation, which will refresh the environment, maintaining a pleasant temperature throughout the year.

109LAY by Vallribera Arquitectes. Photograph by José Hevia.
Project description by Vallribera Arquitectes
In the midst of the pandemic, we received a call from a family in Cornellà. They were in the habit of escaping the city on the weekends, but with the lockdown, those trips were no longer possible. They realized they needed their home to be a more pleasant place to live – somewhere they could find every evening what they used to seek in nature. Soon enough, we found a plot of land for their refuge in the city, on a street that still has some small-town charm despite being lined with apartment buildings. They put their trust in us to make their dream come true.
During the schematic design phase, looking at massing and distribution, we decided to set the house back from the street. This move made it possible: (1) to reduce the built surface area while still occupying the maximum depth, given that they did not need a larger house; (2) to guarantee privacy with respect to the buildings in front; (3) to generate an outdoor space along the south façade; (4) to make room for a porch and a parking area for loading and unloading their camper van on the weekends.
The ground floor is occupied by the public areas, separated into three spaces: an interior space, housing the living room, the kitchen, and the dining room; an exterior space, in the back, with the outdoor seating area and garden; and an indoor porch-greenhouse, at the entrance, that can be open-air or covered, and which can function as a garage and an entryway, a game room, a DIY workshop, etc. The first floor is reserved for the private rooms in the house: two bedrooms – one for the couple and one for their son, each with its own terrace – a study, and a bathroom.

109LAY by Vallribera Arquitectes. Photograph by José Hevia.
During the design development, looking at construction systems and materials, the clients asked for ceilings like the ones in the houses where they usually spend their summer vacations. We decided to work with traditional construction methods based on loadbearing walls and one-way floor slabs. These floor structures consist of concrete beams and Mallorcan-style ceramic vaults. They are reminiscent of old houses, but an expert eye will detect a small contemporary structural trick. A framework of exposed concrete beams spans the 6-meter distance between the side walls without the need for pillars, permitting the small standard separations typical of this type of beam and vault structure.
We optimized the design of the building services in order to leave the ceilings visible throughout the house, and the rustic tiles in the ceramic vaults become the star of the show. Parquet flooring is laid inside the house, and pine flooring is used for the outdoor terraces. The walls of the porch-greenhouse are built from exposed hollow brick, and the space is paved using precast concrete pavers. These two materials define the space as an entryway and highlight its interior-exterior quality.

109LAY by Vallribera Arquitectes. Photograph by José Hevia.
Bioclimatic architecture was present in both phases of the design cited above. The garden, located on the north side, will be the summer patio. The greenhouse, on the south side, will be the winter patio. When it is cold out, the greenhouse – with the roof closed – will harness the sun to heat the high-inertia cladding (brick, pavers, and tiles) and the air that recirculates into the house. When temperatures rise – and the roof is open – it will guarantee a constant breeze, a natural cross-ventilation that will flow from the garden at the back of the plot through to the entryway. In summer, the porch, the roller blinds, awnings, and slats on the façade will all provide solar protection and shade.
The thicknesses of the insulation and the inertia of the floor structure will maintain a pleasant temperature, near the thermal comfort range, all year round. These energy efficiency measures make it possible to keep the air conditioning installations to a minimum: a wood stove and a very small heat pump. The total energy consumption is low, and water consumption is reduced by collecting rainwater from the roofs in two tanks for use in watering the garden.
Our clients have fulfilled their dream of living in a house in Cornellà that reminds them of summer vacations; and we have fulfilled ours of seeing our clients living happily in the houses we design.













































