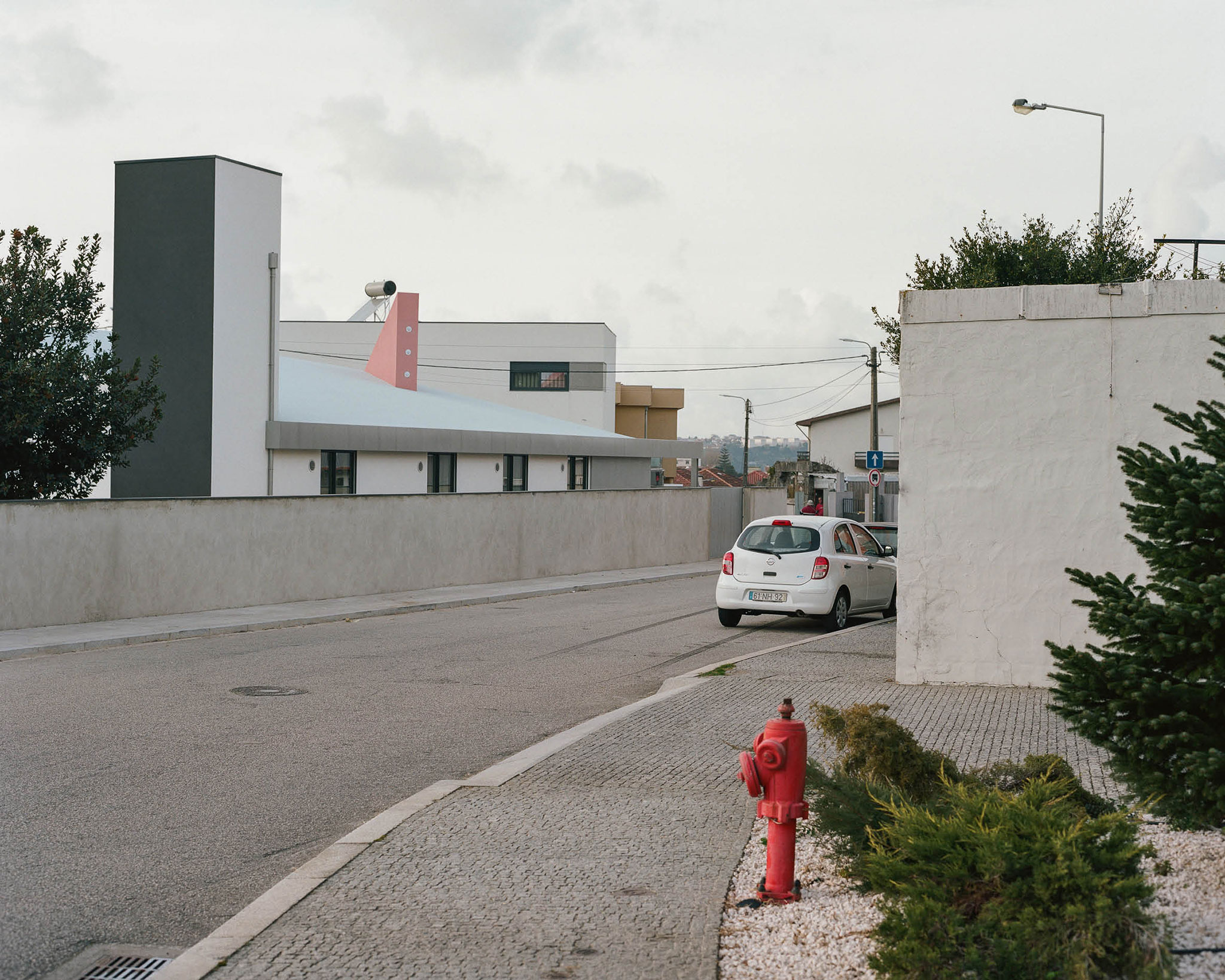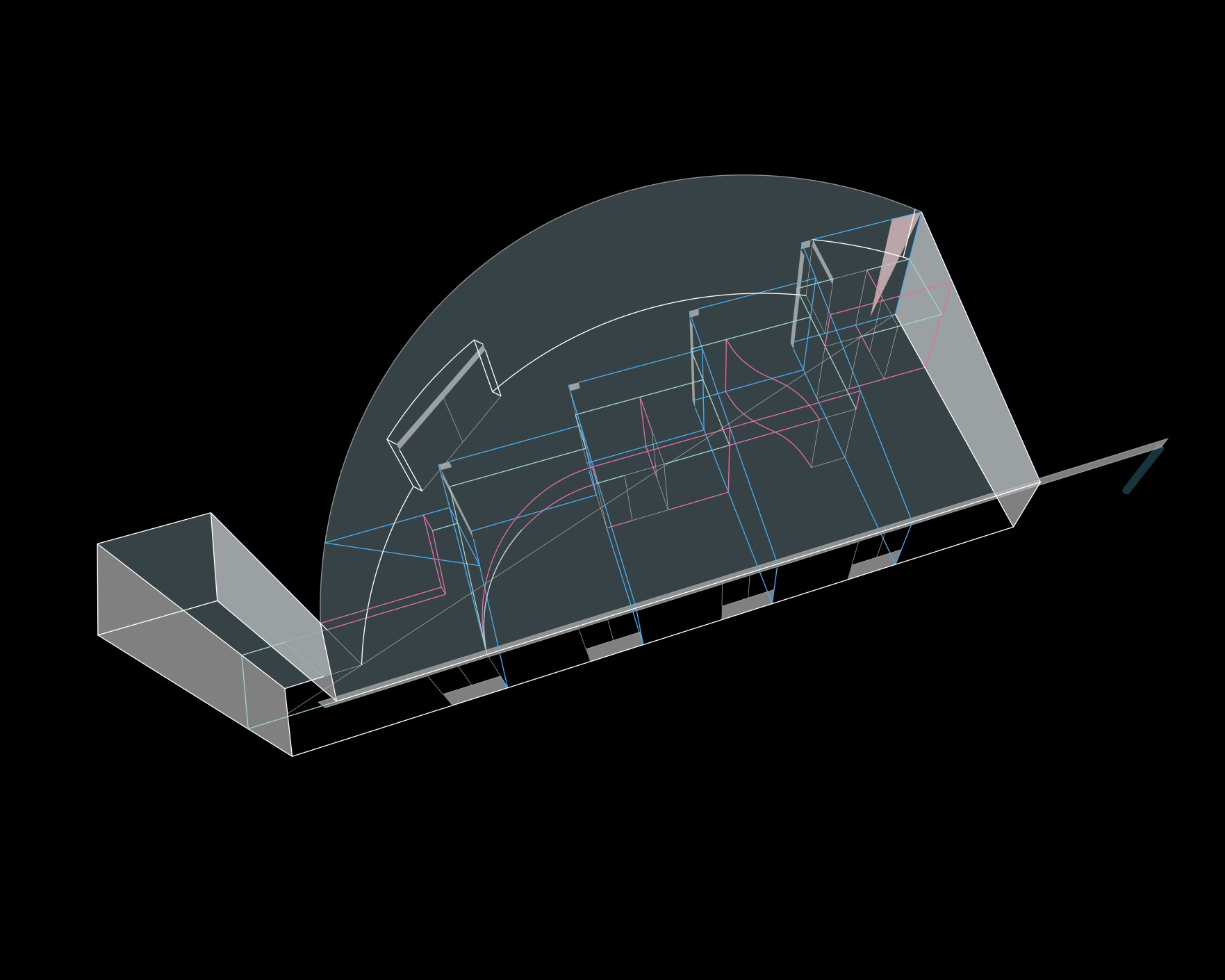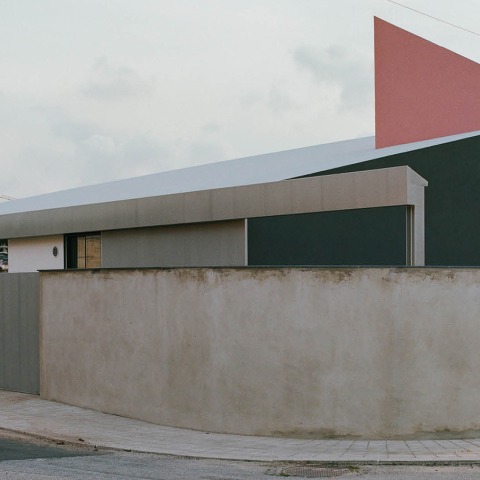The living space results from a series of elaborate intersections. Each surface is accounted for and celebrated with grids and orders, although exceptions are generated in some elements of the interior. The colorful and cheerful volume challenges its banal surroundings, generating a leaning, curved, and broken house.
A radical, conceptual morphological composition without concessions to the informal, which identifies the architecture of these Portuguese architects: "Once again, the house is confused with a gallery, a shop or a chapel."

House within three gestures by fala. Photograph by Francisco Ascensão.

Volume perspective. House within three gestures by fala.
Description of project by fala
A corner suburban plot for a one-level suburban house. A misshapen parcel dictated a few offsets and alignments, a typical array of bedrooms suggested a grid of sorts, and a split of private and public was to be ensured. Following that, the roof is tilted, the perimeter wall is curved, and the main division is broken—the house is played out within three gestures. Secondary spaces find their way behind the stepped line, producing a series of exceptions, while a laundry room jumps out of its perimeter and becomes a tower.
The volume is an assemblage of two figures—the tilted half-circle is accompanied by a slender spire. The two surfaces of the same color never meet. White, black, and blue revolve around the complex form. A pink triangular chimney lands on top of the slanted roof. The street side displays an even lineup of openings reflecting the grid of rooms behind it. The curve is punctuated just once allowing for a window in the living space. On the inside, the palette of materials is concise and orderly. White walls run in between wooden floors and concrete ceilings. The key edges are accented with stripes of dark wood.
Once again, the house is mistaken for a gallery, a shop, or a chapel. The living space results from a series of elaborate intersections. Every surface is accounted for and celebrated. Grids, orders, and exceptions are ensured. A colourful perky volume challenges its banal surroundings. A house is tilted, curved, and broken.










































![10 architect studios led by women [X] 10 architect studios led by women [X]](/sites/default/files/styles/mopis_home_news_category_slider_desktop/public/lead-images/metalocus_arquitectas-2023_portada-2.jpg?h=3b4e7bc7&itok=YmfzpjfK)





