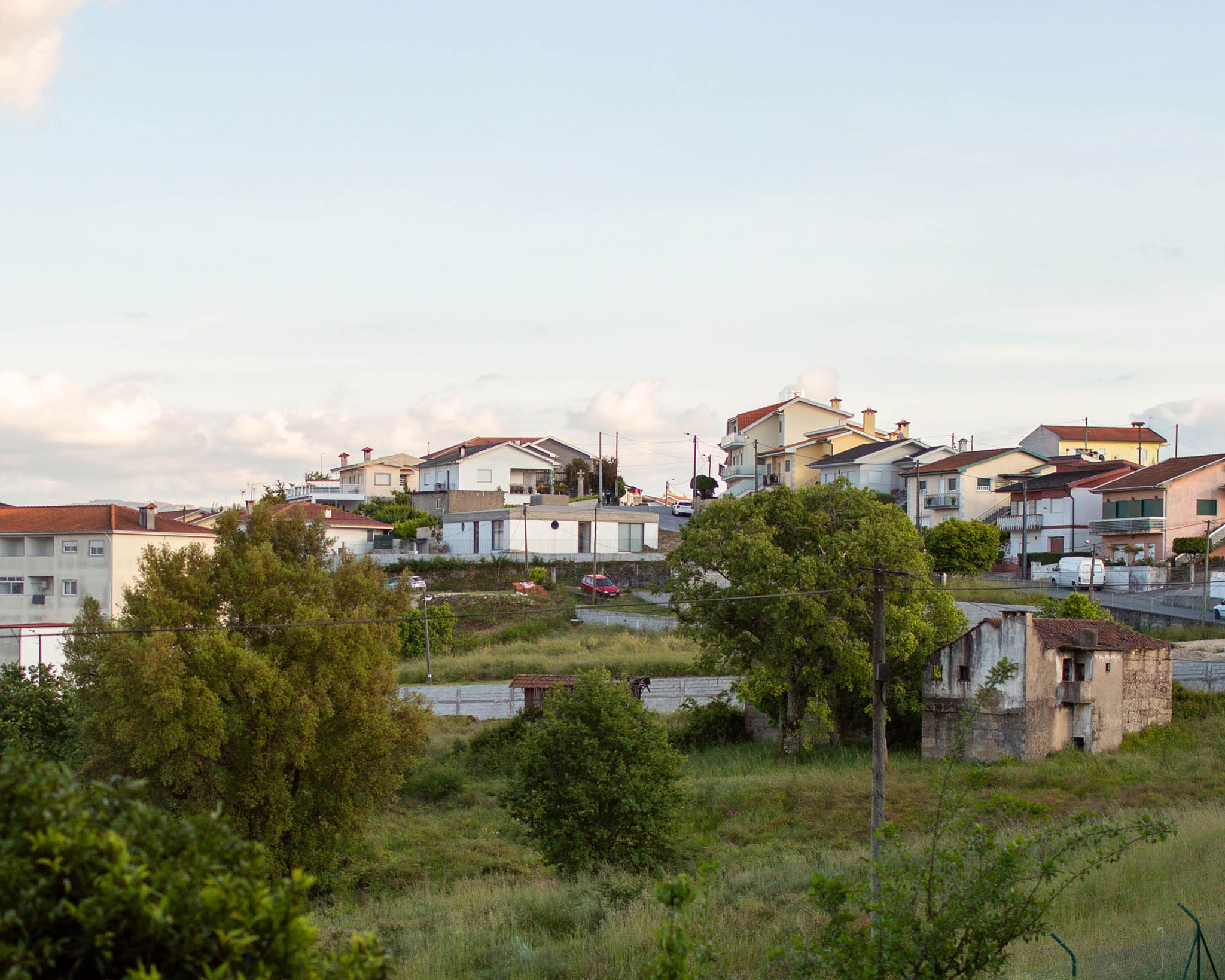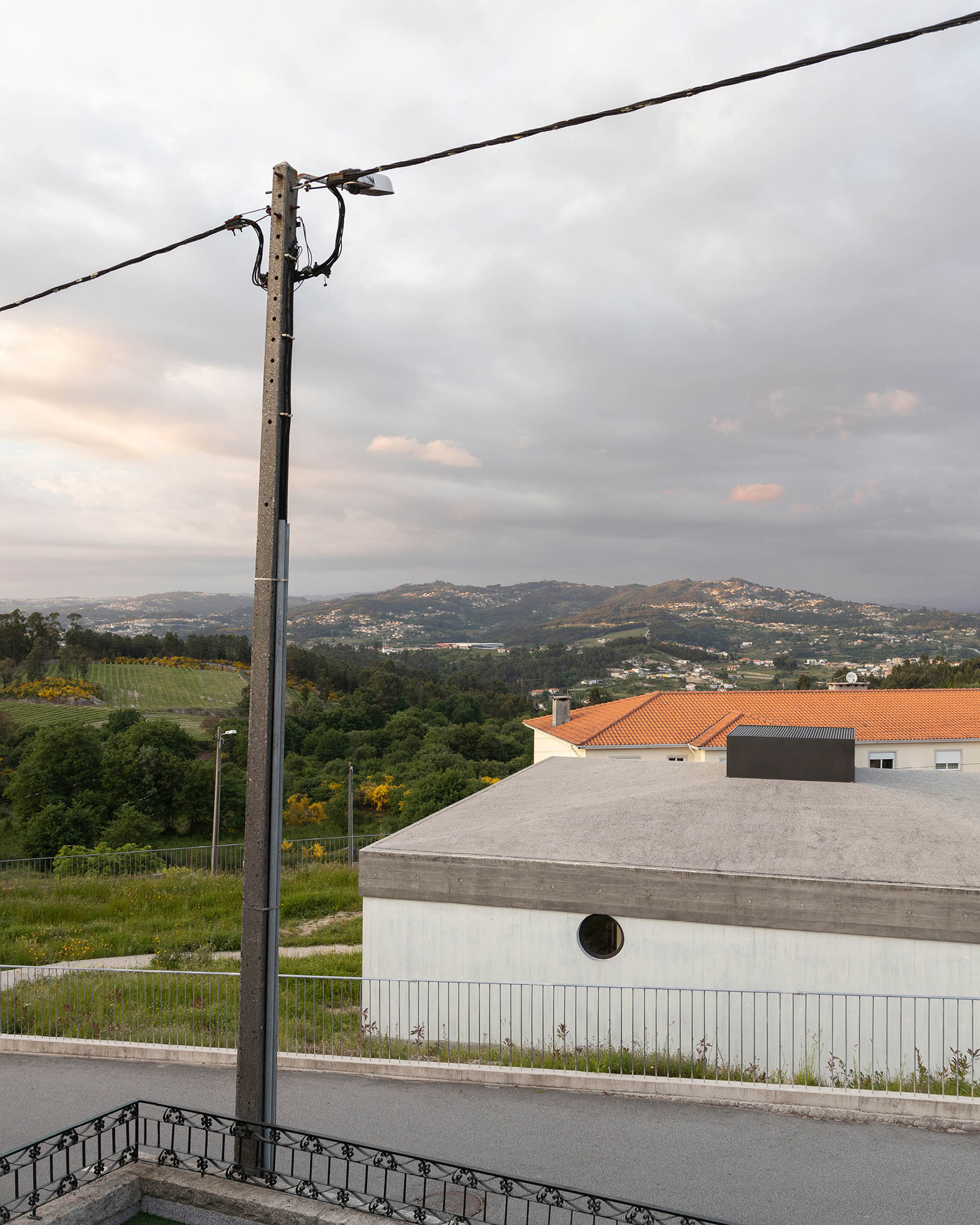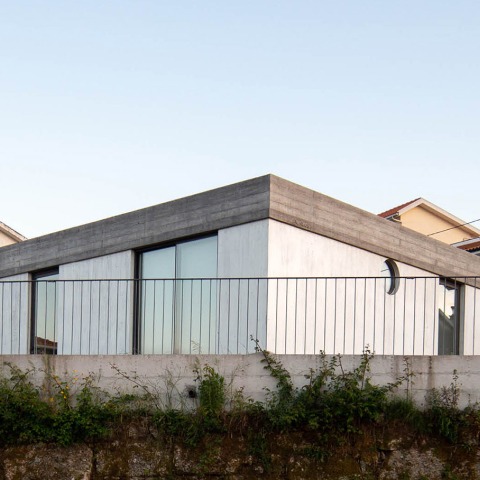All wooden floors are placed centrifugally facing the column, allowing the separation between the different common activities to be highlighted. The building has different textures: a continuous gray exposed concrete, internally the concrete texture is painted white, and alternates with the large square windows and the smaller round ones. The metal fireplace finishes the object, a central element that gives cohesion to the united whole.

House for three generations by fala. Photograph by Ivo Tavares.

House for three generations by fala. Photograph by Ivo Tavares.
Project description by fala
The house stands in a corner plot of a small Portuguese village; it is meant to house three generations of the same family. Each generation is assigned a private space with a different shape; the given shapes are apparently arbitrary yet extremely precise. The communal living area is the negative of the private spaces and presents an unorthodox form. The relationship between private and public programs induces an almost obscene domestic environment (in the theatrical sense of the word).
The house has a square plan and a pyramidal roof; its corners point at the cardinal directions. Along the five equally important elevations, one finds a continuous texture of exposed grey concrete, white painted concrete, large square windows, and smaller round windows. The metal chimney ends the object, holding it together.
Like most houses, this one is made of rooms, windows, doors, floors, and white walls. Somewhere in the living area, a rough column is added and all the wooden floors are laid in a centrifugal manner, marking the separation between different common activities. Although nearly central, the column is not structurally necessary and, as such, doesn’t touch the ceiling. Incidentally, the column acts as a punctuating device, serving as a hint to the physical unity of the house, a concrete square in the middle of the world.

































![10 architect studios led by women [X] 10 architect studios led by women [X]](/sites/default/files/styles/mopis_home_news_category_slider_desktop/public/lead-images/metalocus_arquitectas-2023_portada-2.jpg?h=3b4e7bc7&itok=YmfzpjfK)






