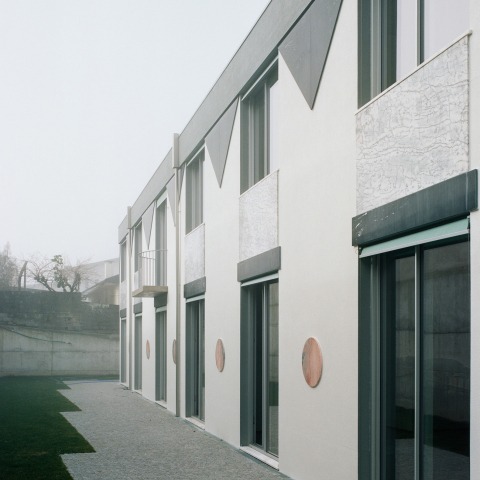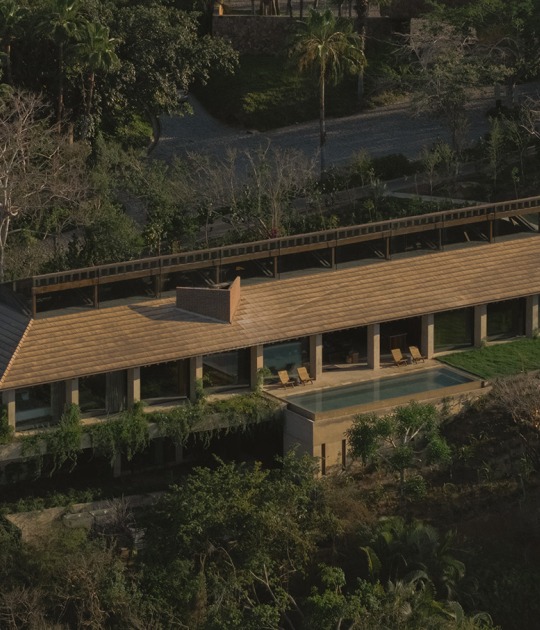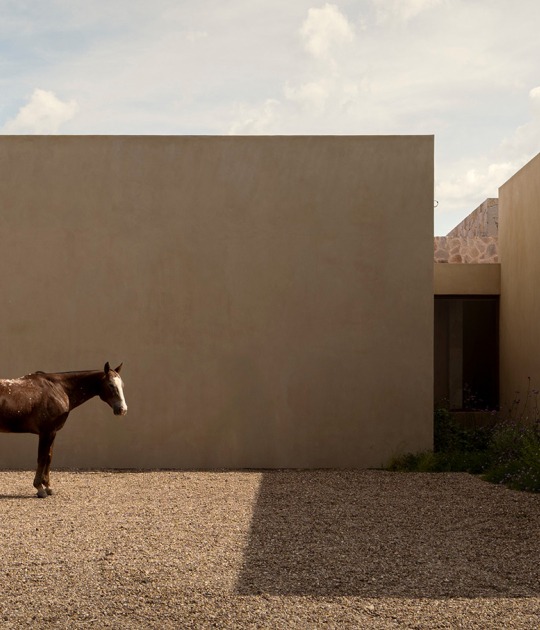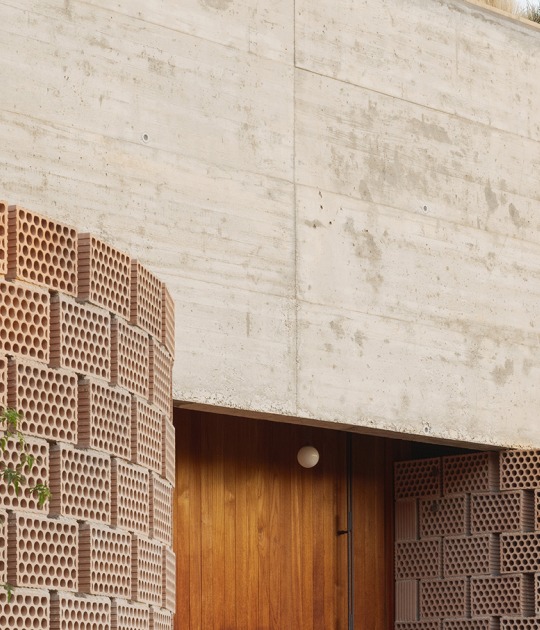Fala Atelier tries to convert the five houses into one, rejecting the fragmentation that prevails on the part of the environment. Building is divided into two stories high, being the maximum buildable volume. The tension between the collective and the private is unified through the general aesthetic proposed for the entire home.
Ground floor contains the living rooms, which extend to the street entrances and at the rear to the gardens. In habitable areas, transversal walls are freer, more generous and unitary. First floor has the bedrooms arranged in a simple way, with circulation spaces and bathrooms.
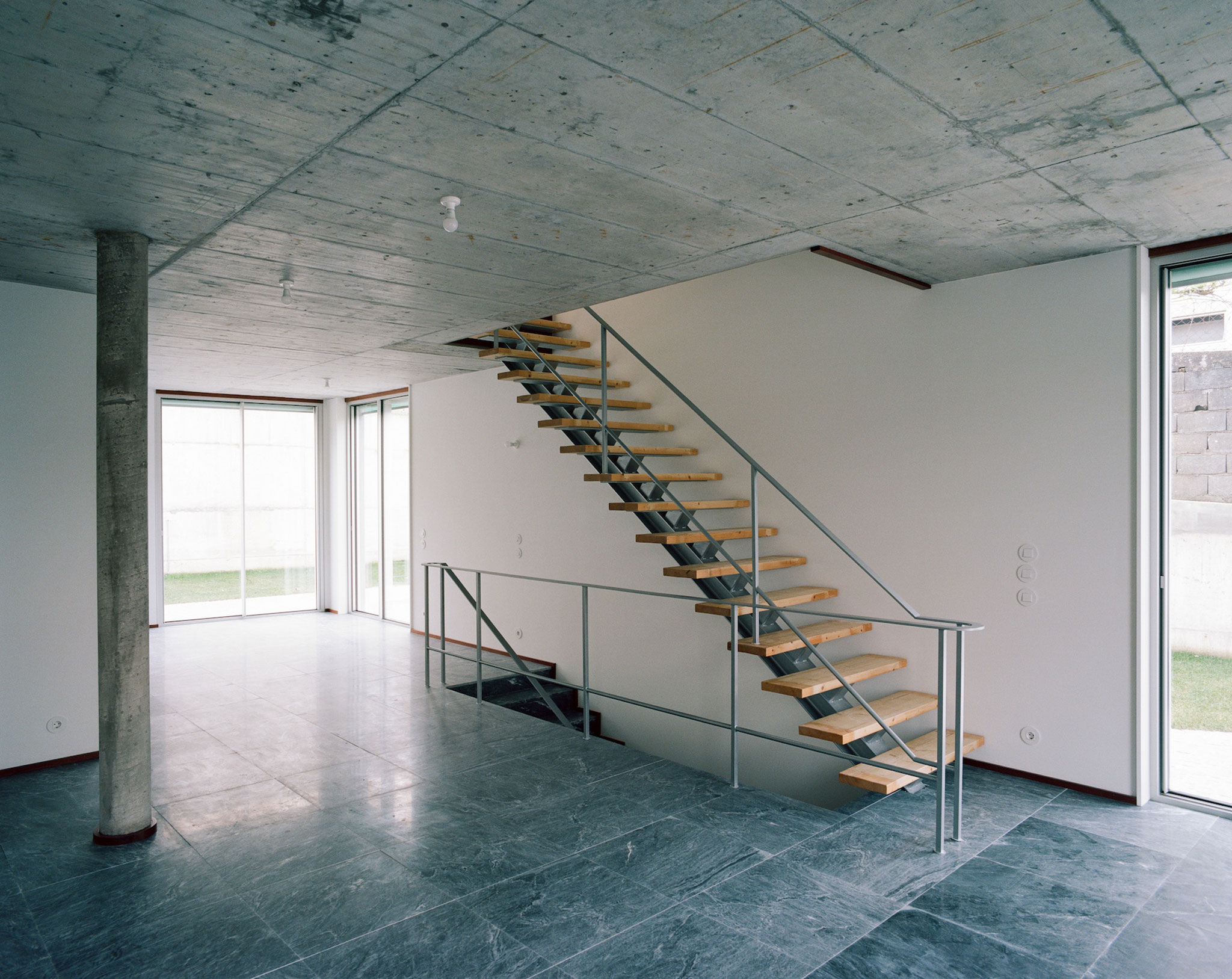
Houses of cards by Fala Atelier. Photograph by Francisco Ascensão.
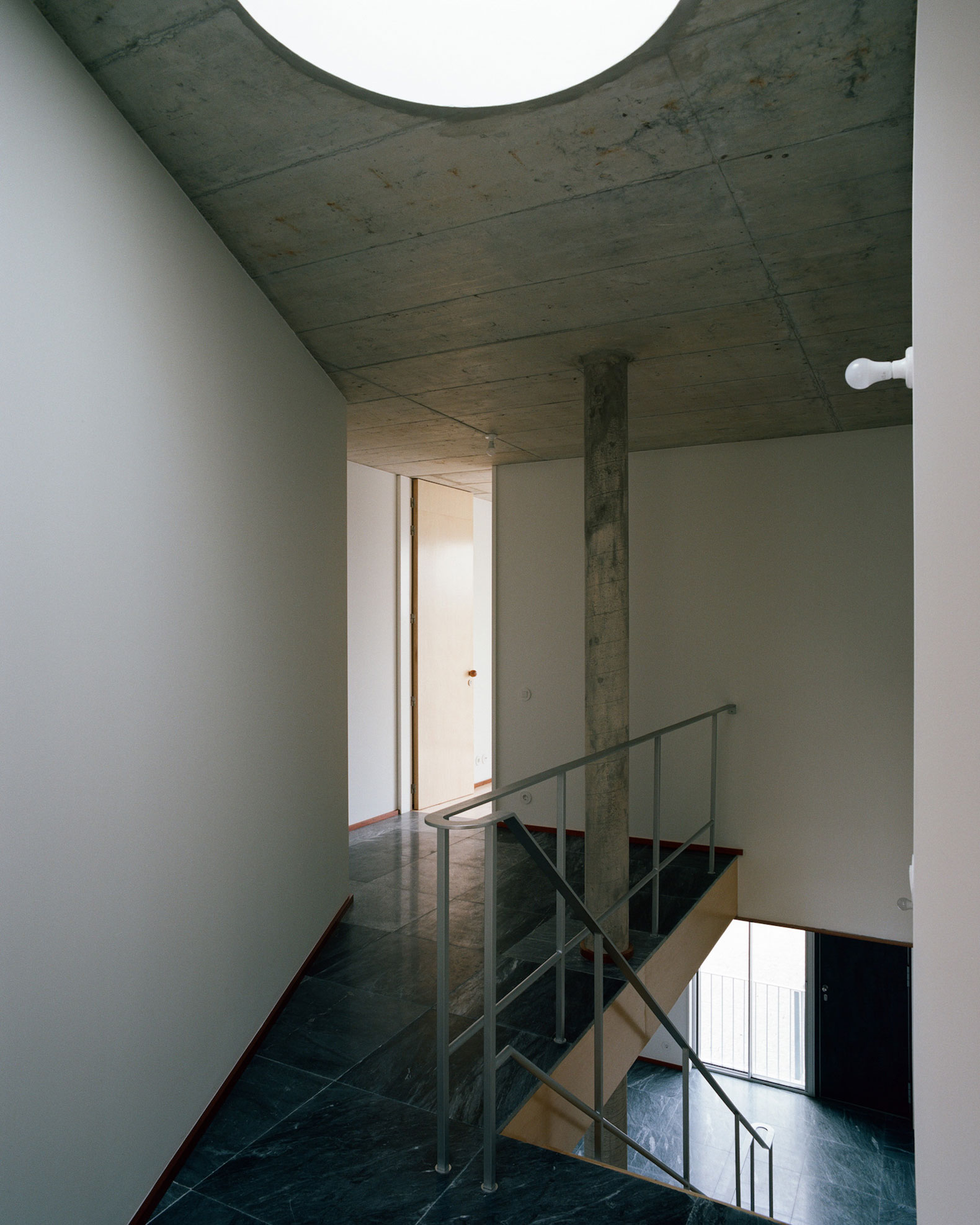
Houses of cards by Fala Atelier. Photograph by Francisco Ascensão.
Description of project by Fala Atelier
The maximum buildable volume was found to be a distorted box, two-storeys high. Refusing the fragmentation prevalent in the surroundings, the five houses pretend to be one. An object in tension between the collective and the private – a plural wedding cake.
Its cohesion lies in a façade that wraps playfully around the four sides, roughly structured in vertical bands: openings (porte-fenêtres and balconies) alternate with walls (complete with triangular crowns and marble belly buttons). The clashing rhythms and exceptions give the internal dissensions away.
The ground floor is floating, hovering above a miniskirt of garage doors. It contains transversal living rooms, spanning between the bridge entrances on the street side, and the gardens in the back. The living spaces sway between free transversal walls, generous and unitarian. The private level is organised like the section of a fruit. A layer of simply ordered bedrooms conceals a core of frivolous bathrooms and circulation spaces. In each house, a lone column, seemingly arbitrary, pins the two floors together, and dialogues with a roof opening providing daylight to the core. So despite their transversal configuration, the houses have pseudo-centers – a few vertical things, in unstable positions.
