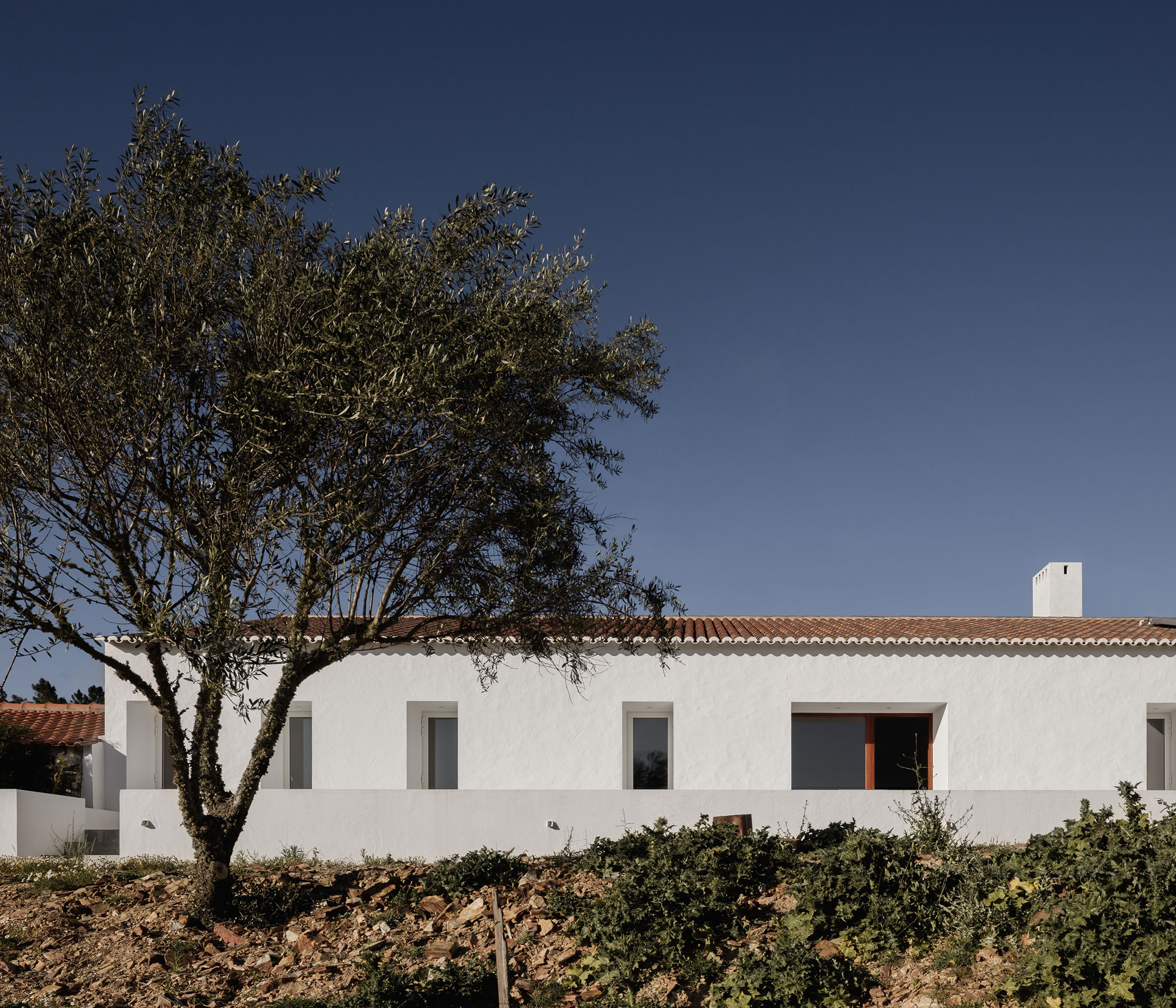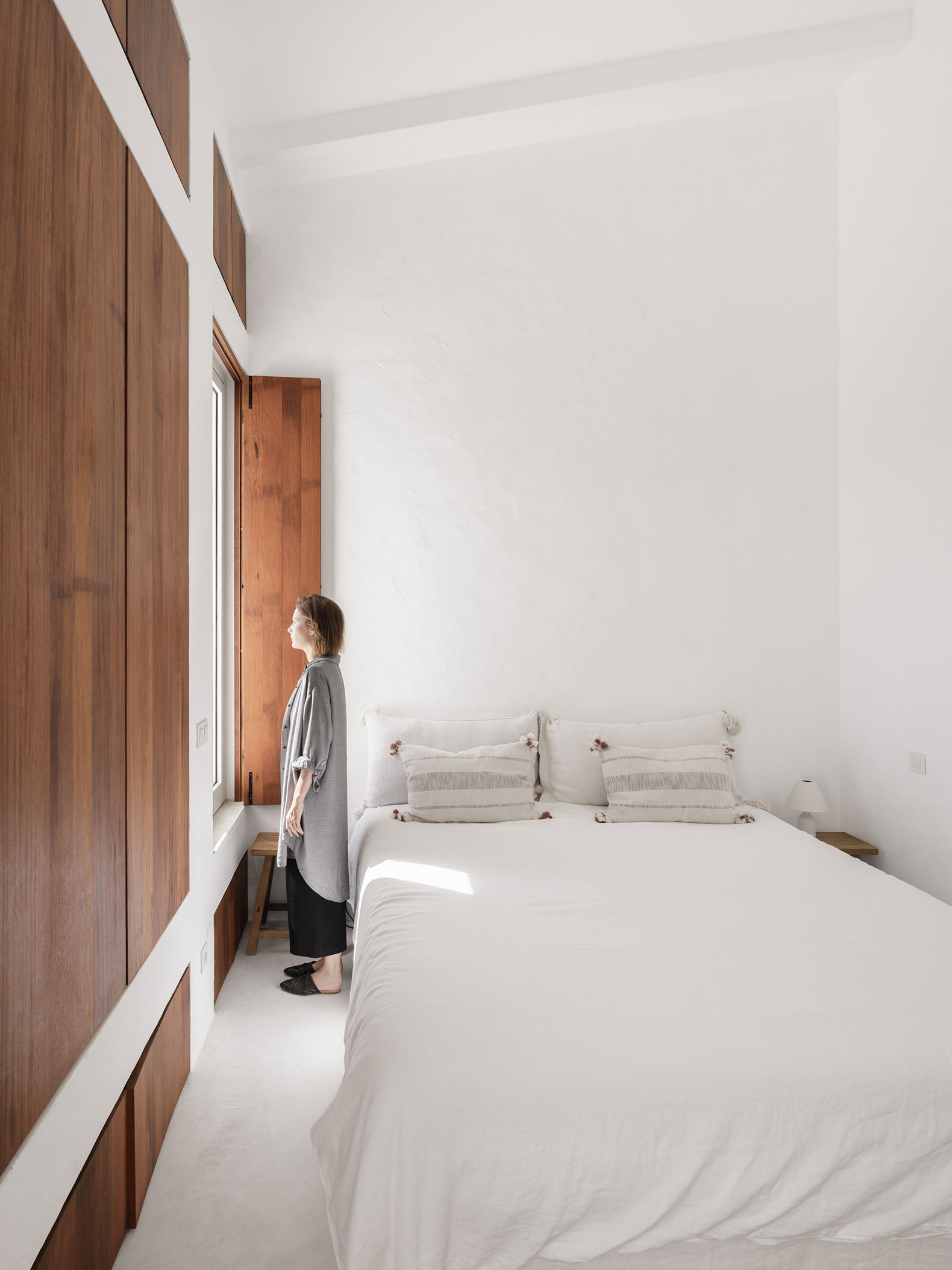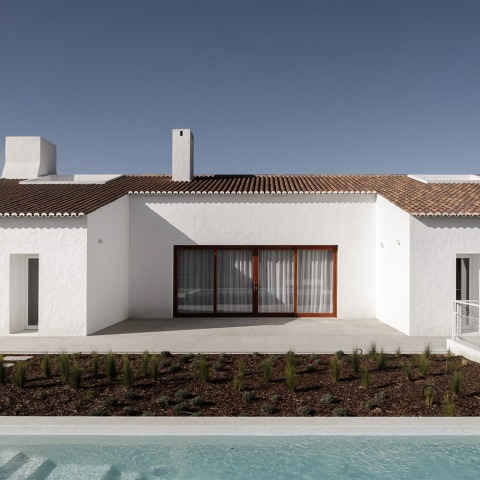The building was built with a reinforced concrete structure and hollow brick walls, while the floor is made of polished concrete, which reinforces the continuity between the different spaces of the home. The carpentry was carried out by a local carpenter using traditional techniques.

Torquines de Cima Country House by Inês Regato Arquitectura. Photograph by Garcês.

Torquines de Cima Country House by Inês Regato Arquitectura. Photograph by Garcês.
Project description by Inês Regato Arquitectura
The building is located on a 5-hectare plot of land, isolated and distant from urban areas, characterized by a rural landscape that unfolds over an irregular topography. It was constructed on the site of a pre-existing structure, which was completely demolished due to its degraded state, making way for a new building that would meet the intended program.
The program aims to accommodate two distinct uses: housing and tourism. Therefore, the house was designed to offer different usage options, consisting of three independent typologies. The central core of the building houses a T4 typology, while the two ends of the building feature two T1 typologies.
The building's volumetry was determined by the memory of the pre-existing structure and takes the form of a clean volume topped with a double-pitched roof covered in clay tiles. The design of the building takes advantage of the site's topography, developing on two levels, with the elevation difference reflected in the interior, creating two levels that separate and articulate the social area and the private area of the house.

Torquines de Cima Country House by Inês Regato Arquitectura. Photograph by Garcês.
The building was constructed with a reinforced concrete structure and walls made of hollow brick masonry. The flooring was executed in polished concrete, reinforcing the continuity and fluidity between the different spaces that make up the house. The carpentry work was carried out by a local carpenter, using traditional carpentry techniques.
Throughout the building, there is a strong connection between the interior and exterior, articulated through vertical openings that allude to the memory of traditional constructions that characterize the surrounding area.
Occasionally, there are open patios that enhance the natural ventilation and lighting of the house, contributing to its thermal and energy efficiency.
The building takes advantage of the site's circumstances without imposing itself, benefiting from the framing of the views that reinforce its presence in the territory.
































































