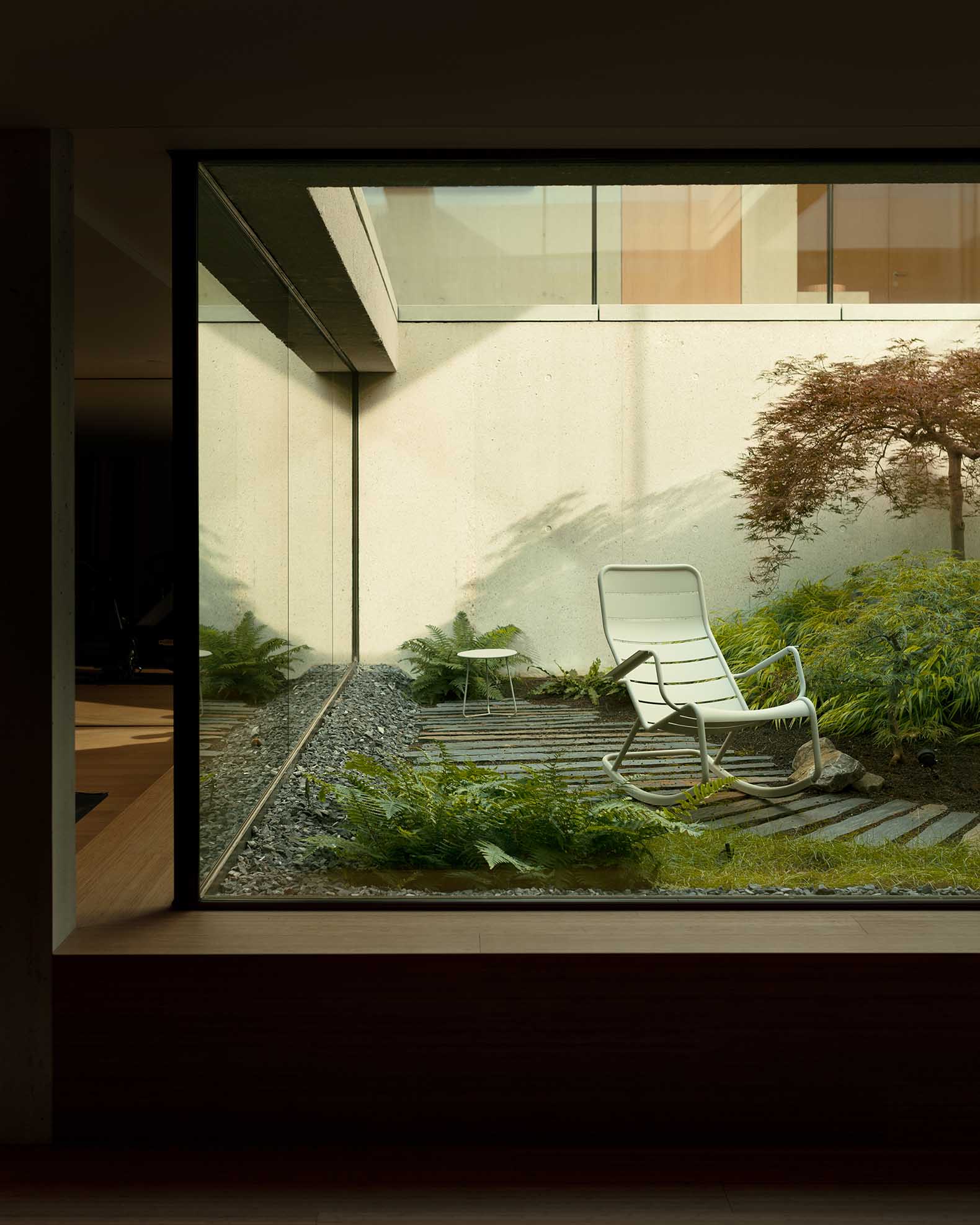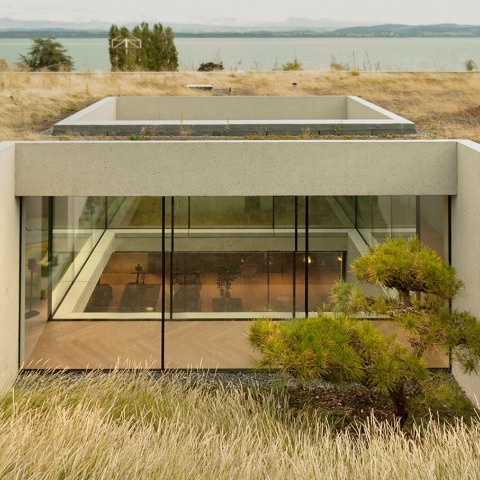The dwelling was built with exposed reinforced concrete, which externally, was been bush-hammered to strengthen the mineral aspect of the construction. The use of holistic materials such as anodized aluminum and oak timber creates a contrast with the rawness of concrete.
On 1 January 2018, the former municipalities of Bevaix, Saint-Aubin-Sauges, Gorgier, Vaumarcus, Montalchez, and Fresens merged into the new city of La Grande-Béroche.
 Villa BEC by Andrea Pelati. Photograph by Karina Castro.
Villa BEC by Andrea Pelati. Photograph by Karina Castro.
Project description by Andrea Pelati
Built-in the historical fishing and vineyard village of Bevaix, this family house is located on a slope close to the docks in a peaceful neighborhood. It offers a panoramic view over Lake Neuchâtel and the Alps.
The original design concept for the building varied from that of a typical project. The design team initially envisaged two scenarios for the site: one being two terraced houses, and another being a unique house with the entire living program on a single level with secondary rooms in the basement.
Potential clients were approached, and a final client chose to adopt the single house option with project-specific requirements that the architect was able to accommodate into the final design.
The two key elements of the project are: The vision of a house emerging from the slope, as if the garden is elevated above the ground protecting the new living space, and the split-level patio in the middle of the house brings a cascade of natural light to the lower level where there is a secluded garden ideal for relaxing.

Villa BEC by Andrea Pelati. Photograph by Karina Castro.
The dwelling is made entirely out of reinforced concrete that is exposed inside the house, creating a natural flow throughout the building. Externally, it has been bush-hammered to strengthen the mineral aspect of the construction.
The generous glass façade on most of the ground level blurs the line between the inside and outside living spaces and creates a harmonious and seamless transition between indoor and outdoor living.
The garden has been designed to enhance privacy while retaining an opera box view of the impressive landscape, and this in turn also provides an opportunity to move freely in and out of the house.
The use of holistic materials such as anodized aluminum and oak timber creates a contrast with the rawness of concrete, resulting in an organic build that encompasses the natural landscape and a modern architectural style. The final build is a contemporary and functional home that is in harmony with the landscape. It embraces openness and coziness in balance.
















































