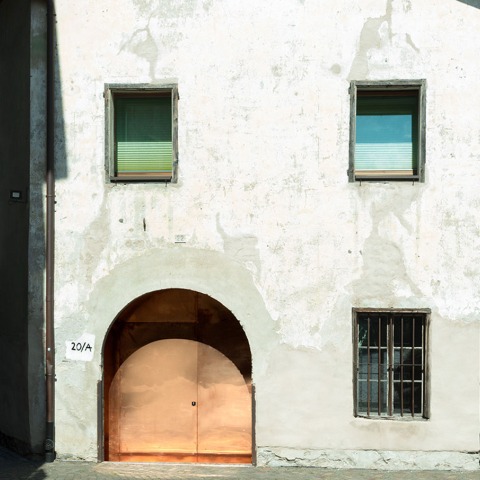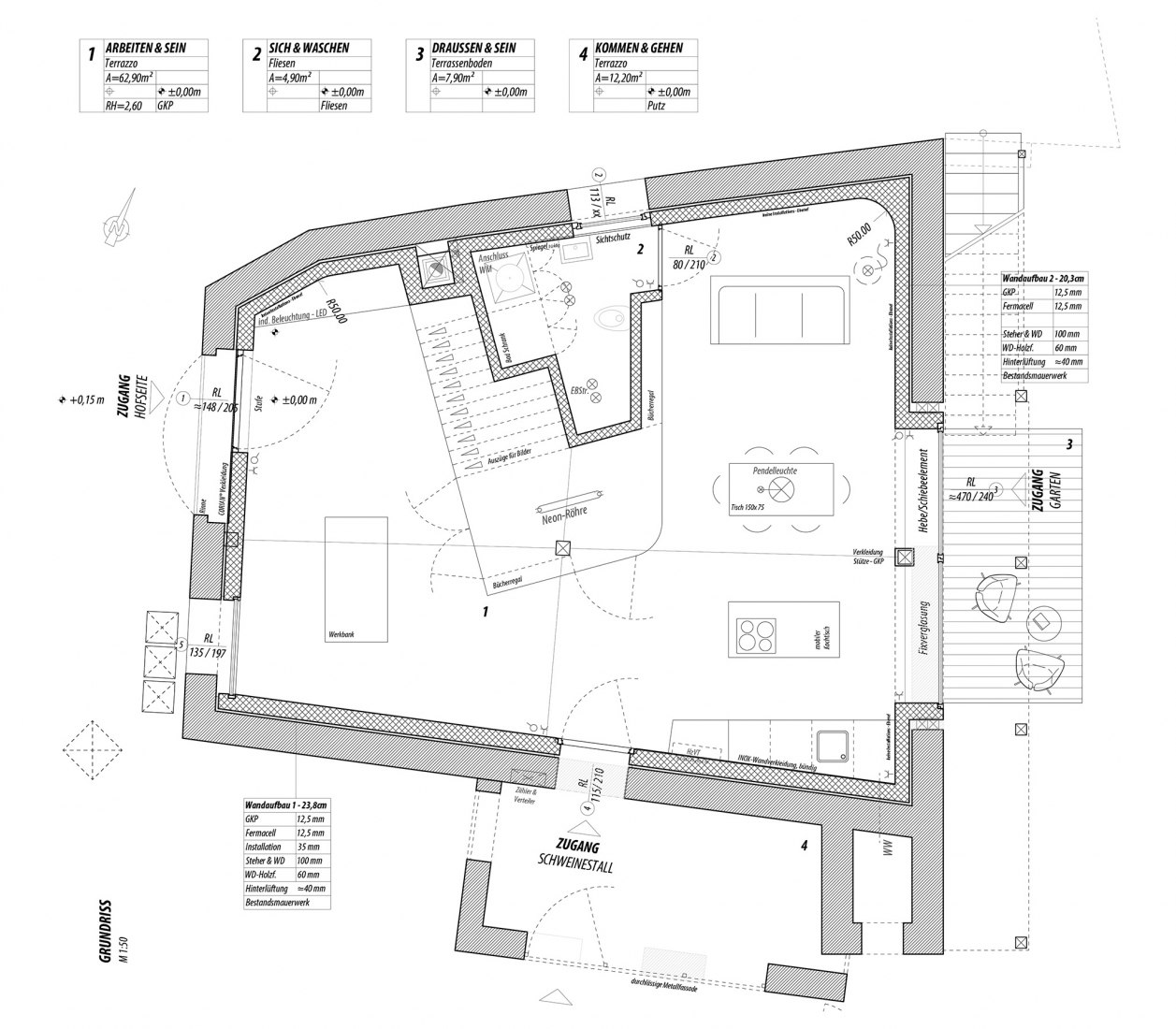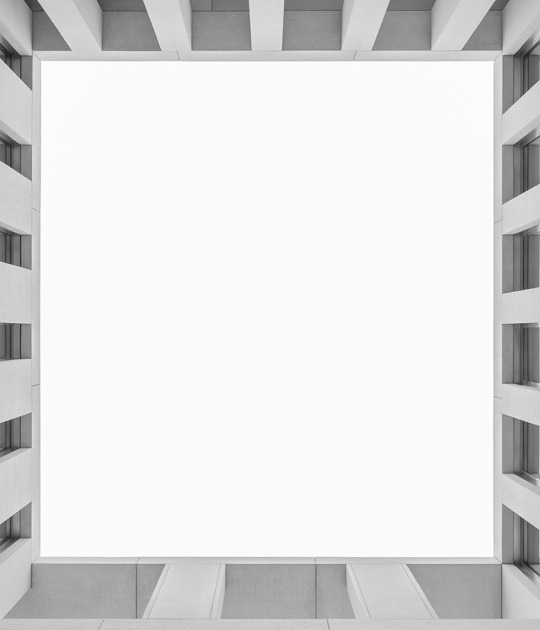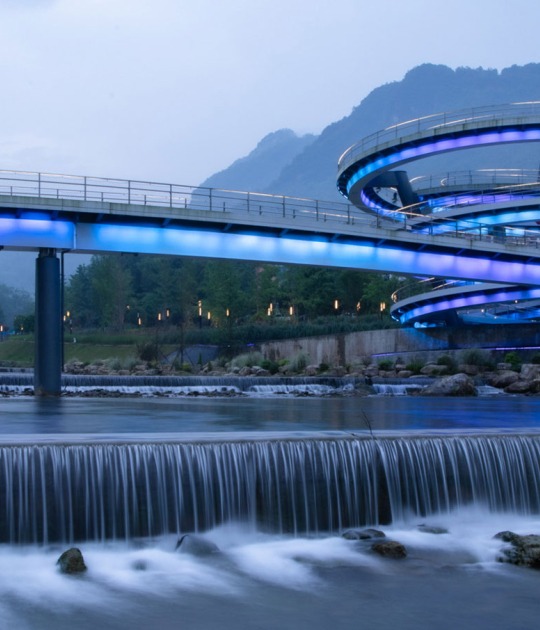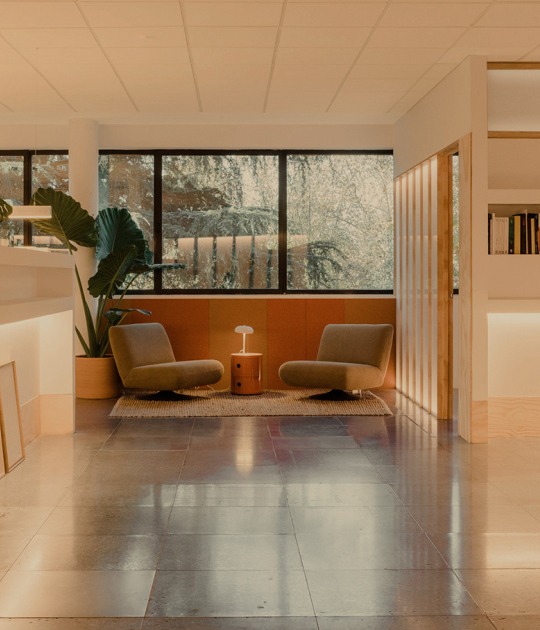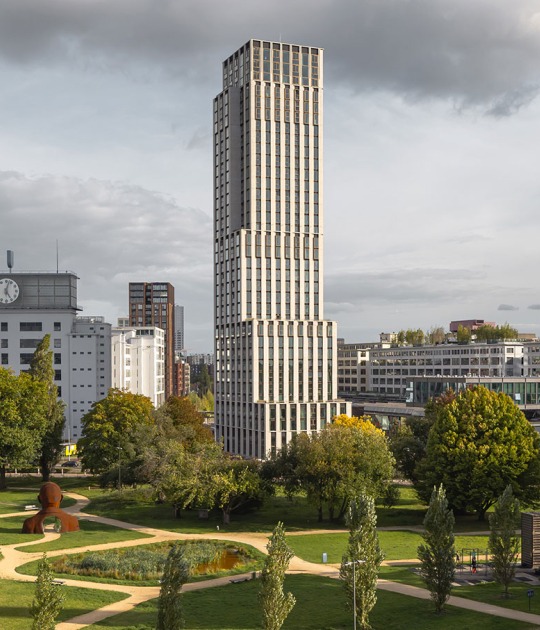The structure of the house is made of ventilated wood. The layout is designed around the central module with a bathroom inside, which also houses several drawer cupboards and from which the various rooms emerge. The opening to the garden has been enlarged and a glass door has been installed to illuminate the house.
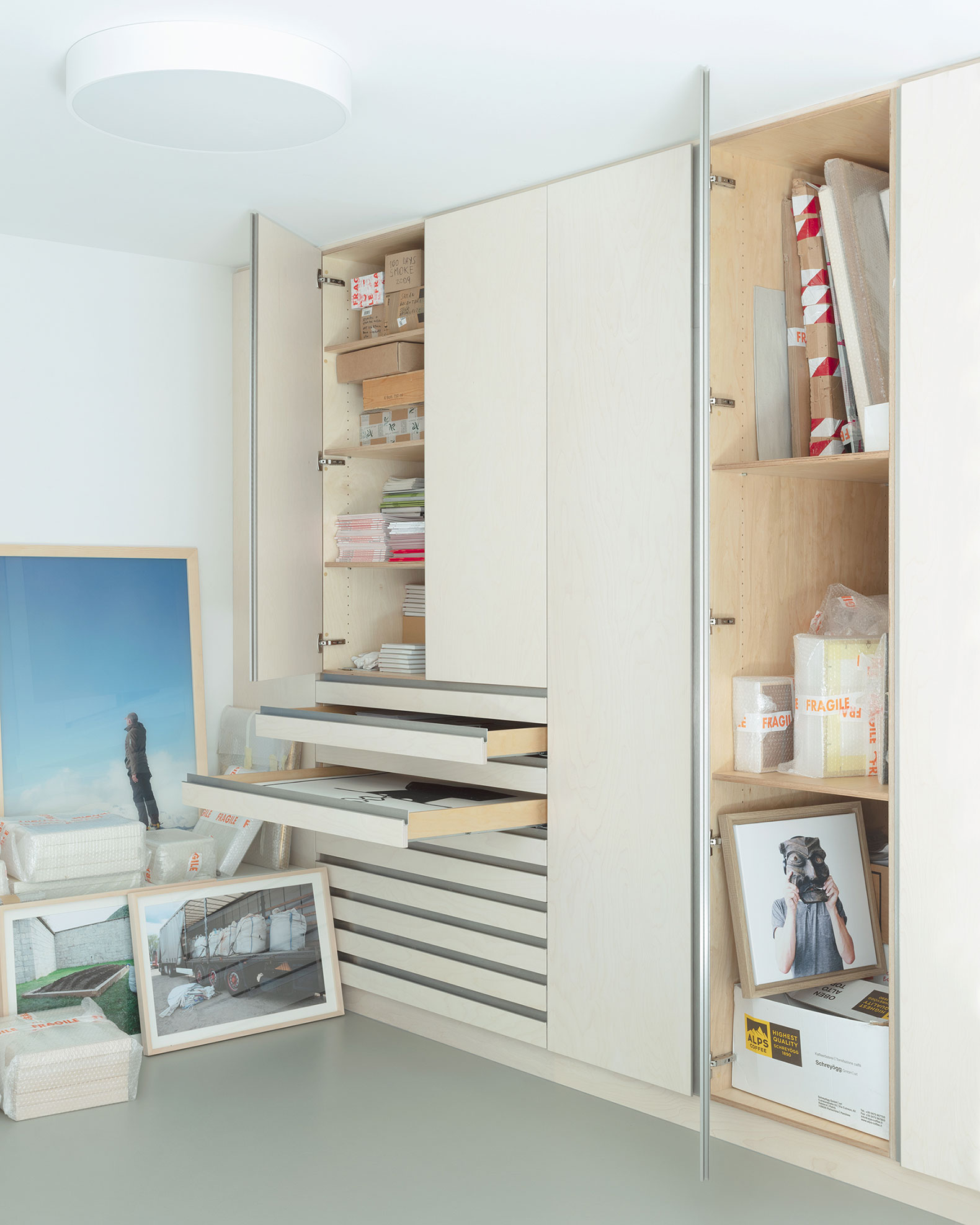
20/A by Messner Architects. Photograph by Karina Castro.
Description of project by Messner Architects
Located in Lana’s beautiful historic old town, we find the Egger family’s home. To the West, the three-story house faces a small town square that is charmingly beset on all sides by testimonials of history. In fact, it was in 1908 that Wassily Kandinsky himself, during a stay in Lana, paid tribute to this square in a painting, which also portrays this building.
Today, artist Hannes Egger, his wife Birgit and their daughter Maya call this house their home. The first and second floors of the house were reconstructed and made inhabitable about a decade ago, through a “house within the house”, an internal construction. Now, in a new project, the ground floor, originally used as a workshop, was to be recovered and turned into a studio for our client. The Egger family home, located in the heart of Lana, at Am Gries 20/A, faces the small square rather humbly with a modest punched-window façade, a double-pitched roof, and an arched entry gate. Whereas the east façade, facing the garden, is a homey and cosy appearance with its wooden staircase and balcony.
The floor in the studio was dewatered, insulated and furnished with floor heating. Just like on the upper levels of the house, here too, the inside of the building envelope is a ventilated wooden frame structure. A central module with an interior bathroom dock into the existing frame on its northside. On its remaining three sides, the module is accessible as storage space with drawers, shelves, closets, and a walk-in archive.
Along the studio’s southside, there is a small kitchen unit with a mobile kitchen block. Here, a previously existing opening leading to the garden was expanded and replaced with a generously glazed door element, providing the studio with more daylight. The wooden gate that once opened the house towards the square was replaced with a copper-clad door. A suspended installation grid stretching from the garden side to the courtyard simultaneously functions as a lighting element. A new doorway connects the studio to the small side annexe that used to be a pigpen and now functions as a workshop, storage and bike shelter.
To the artist Hannes Egger, the studio is a space where thinking as well as creating happens, a place to take refuge in, as well as seek connection to the world. And so, the rooms surrounding the module at the centre, cater to a variety of needs. Whether it be presenting exhibits, workshops, practice, study, or getting together and celebrating—the studio makes it all happen. From the outside, the house appears anciently unaltered, in fact, one might think it has surrendered graciously to the hands of time. Once stepping inside, however, one feels as if having entered a parallel universe removed from the immediate context. There is but one point on the inside where our gaze meets the ancient wall, thus pulling the space, its artist and visitors, right back into the context of the house at Am Gries 20/A.
