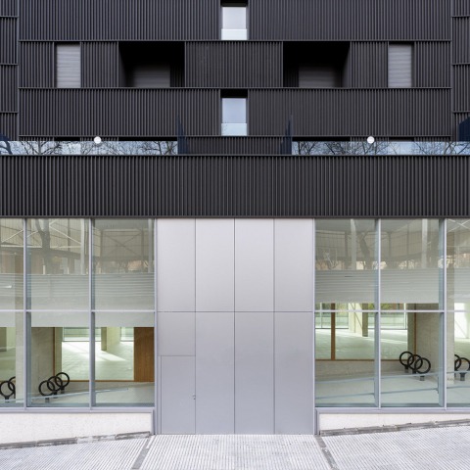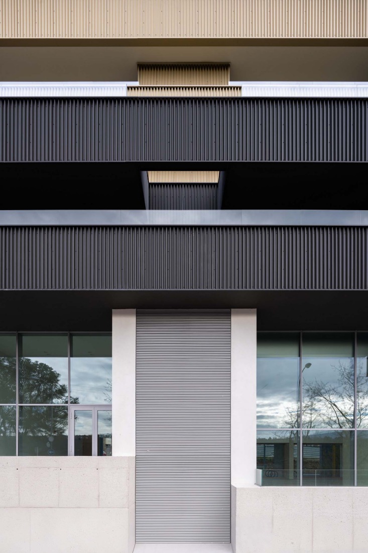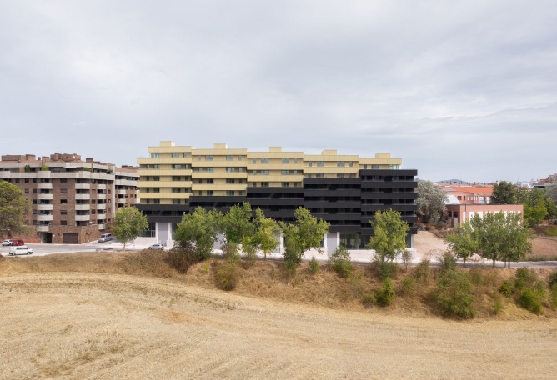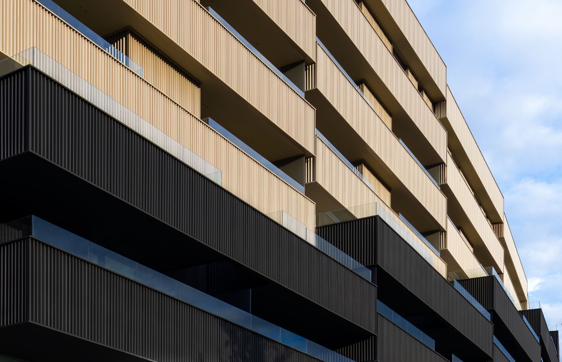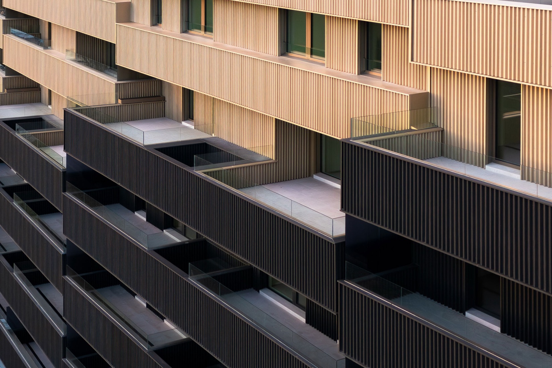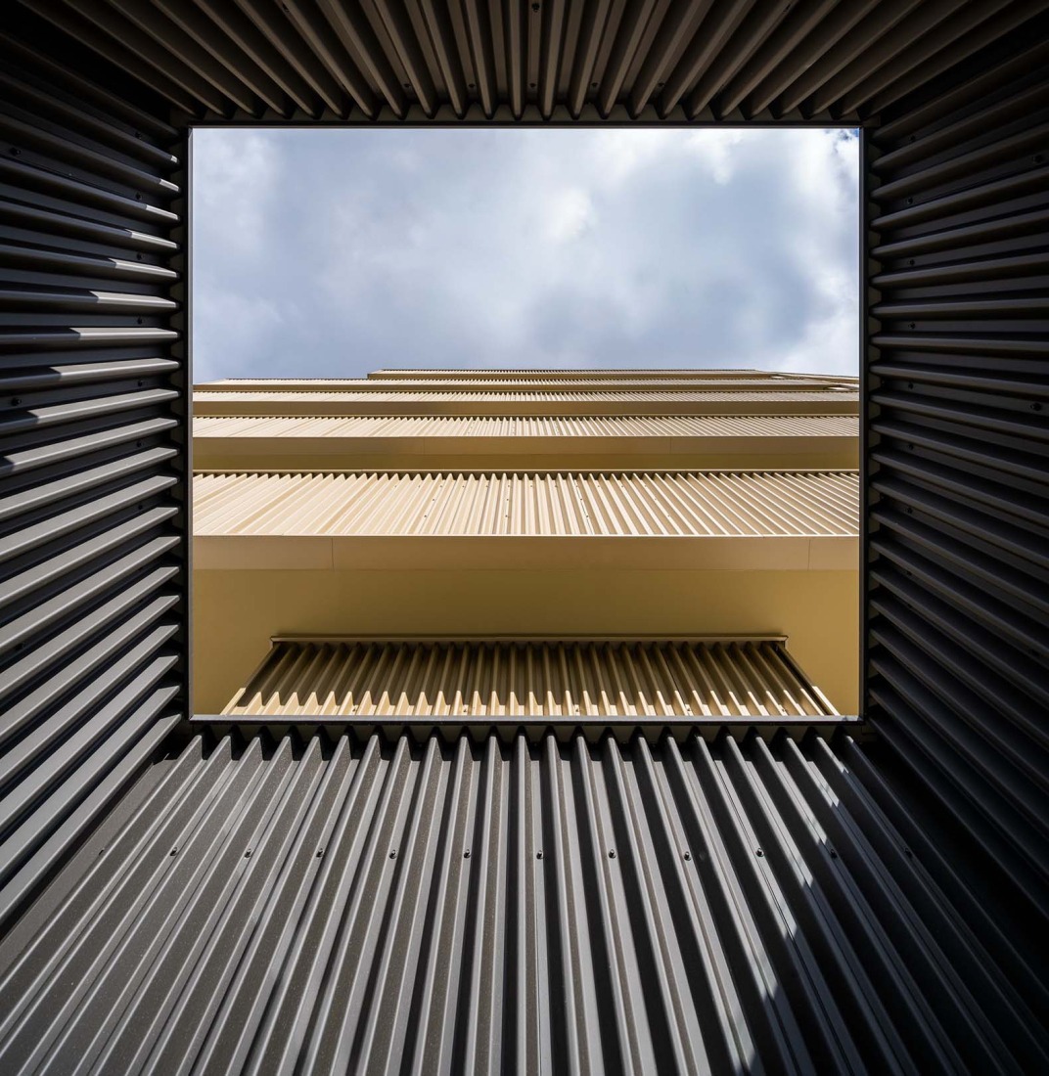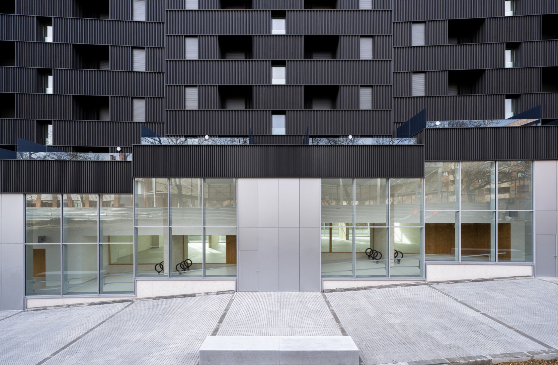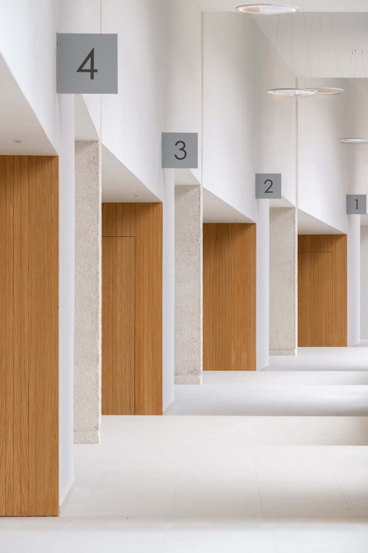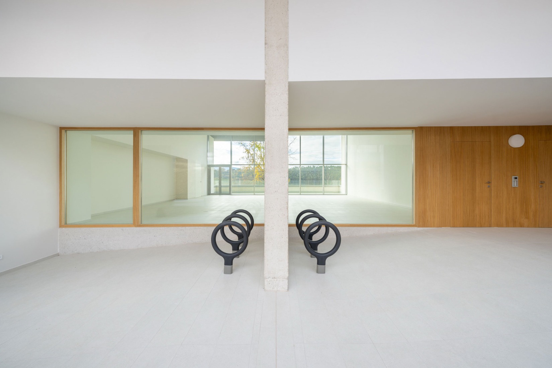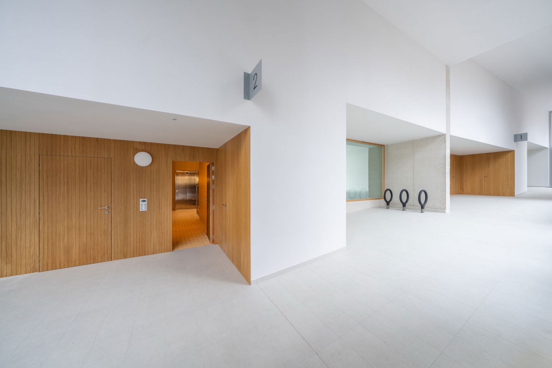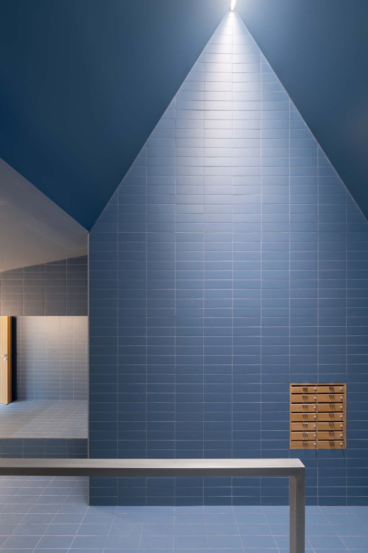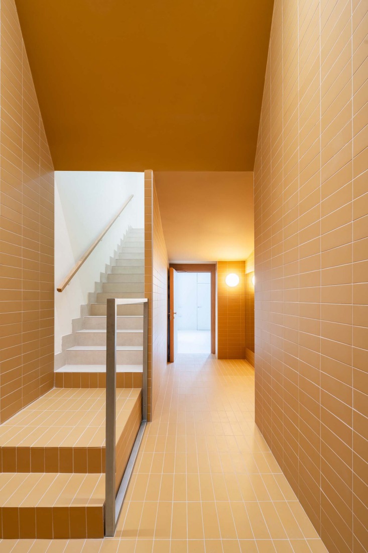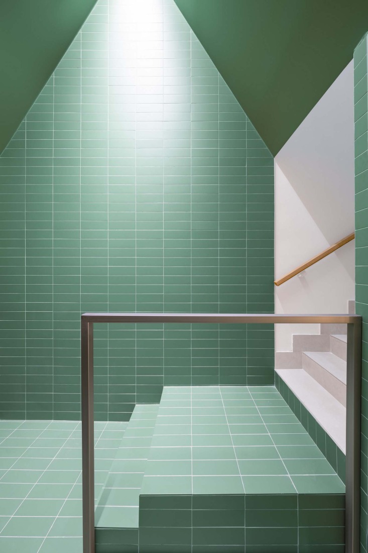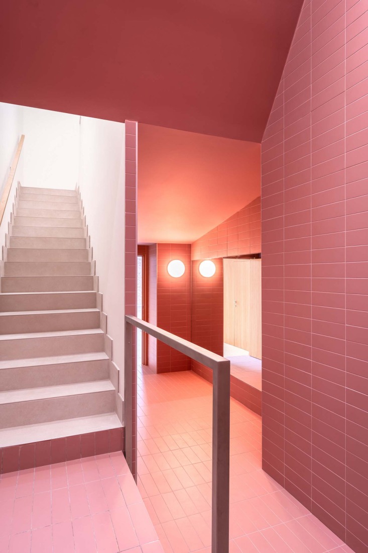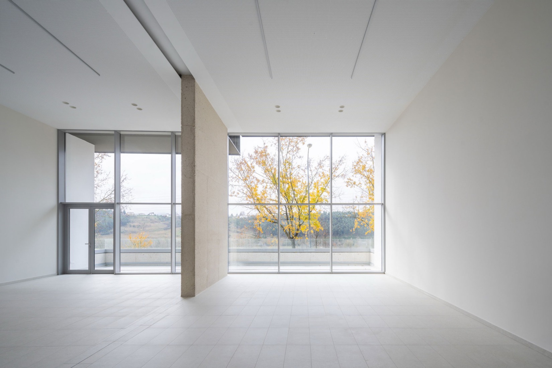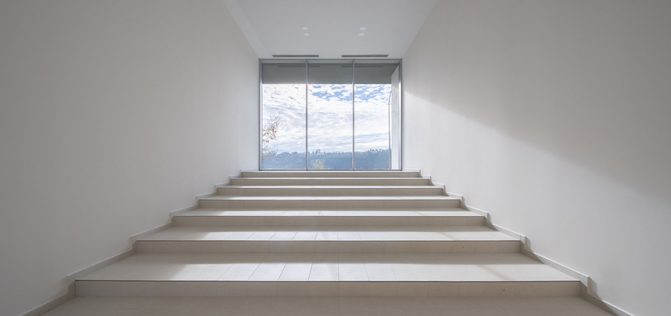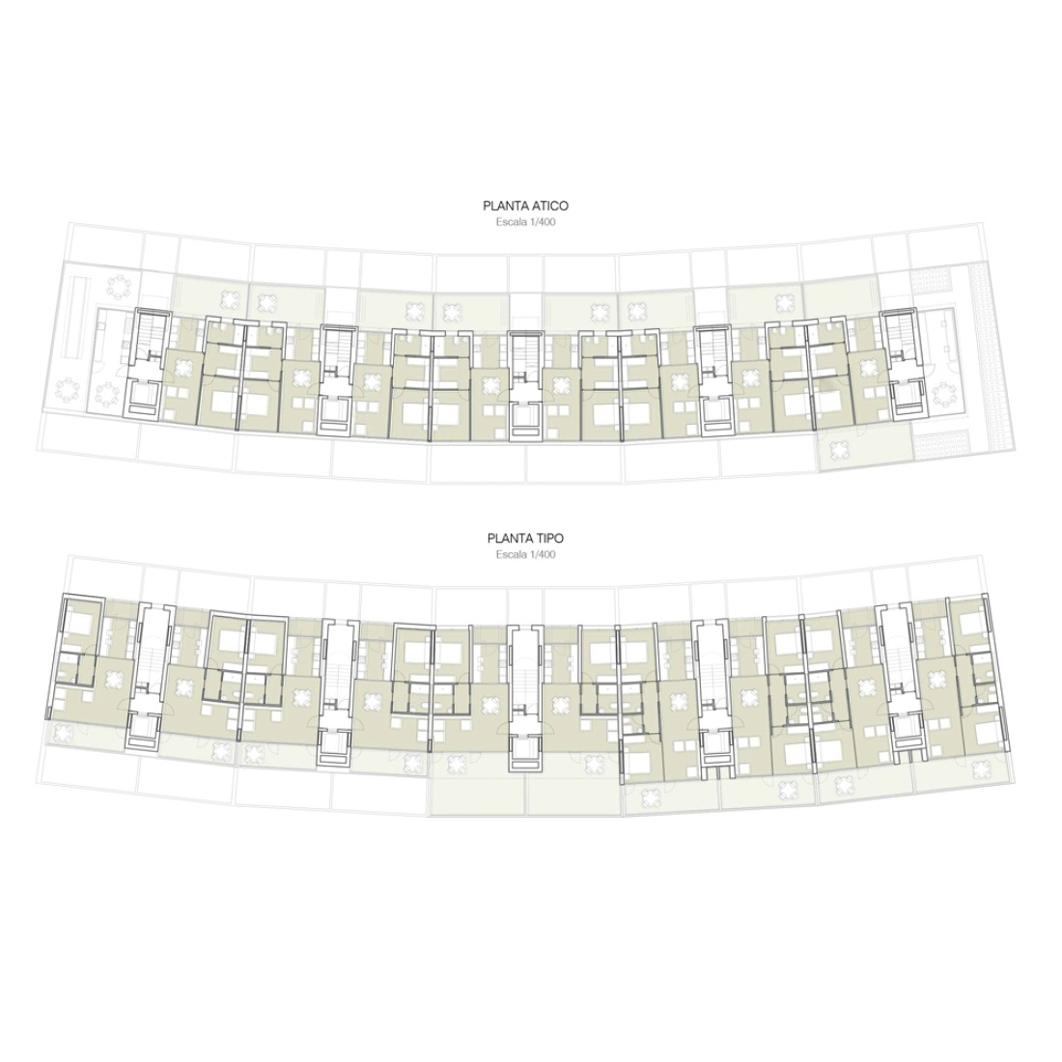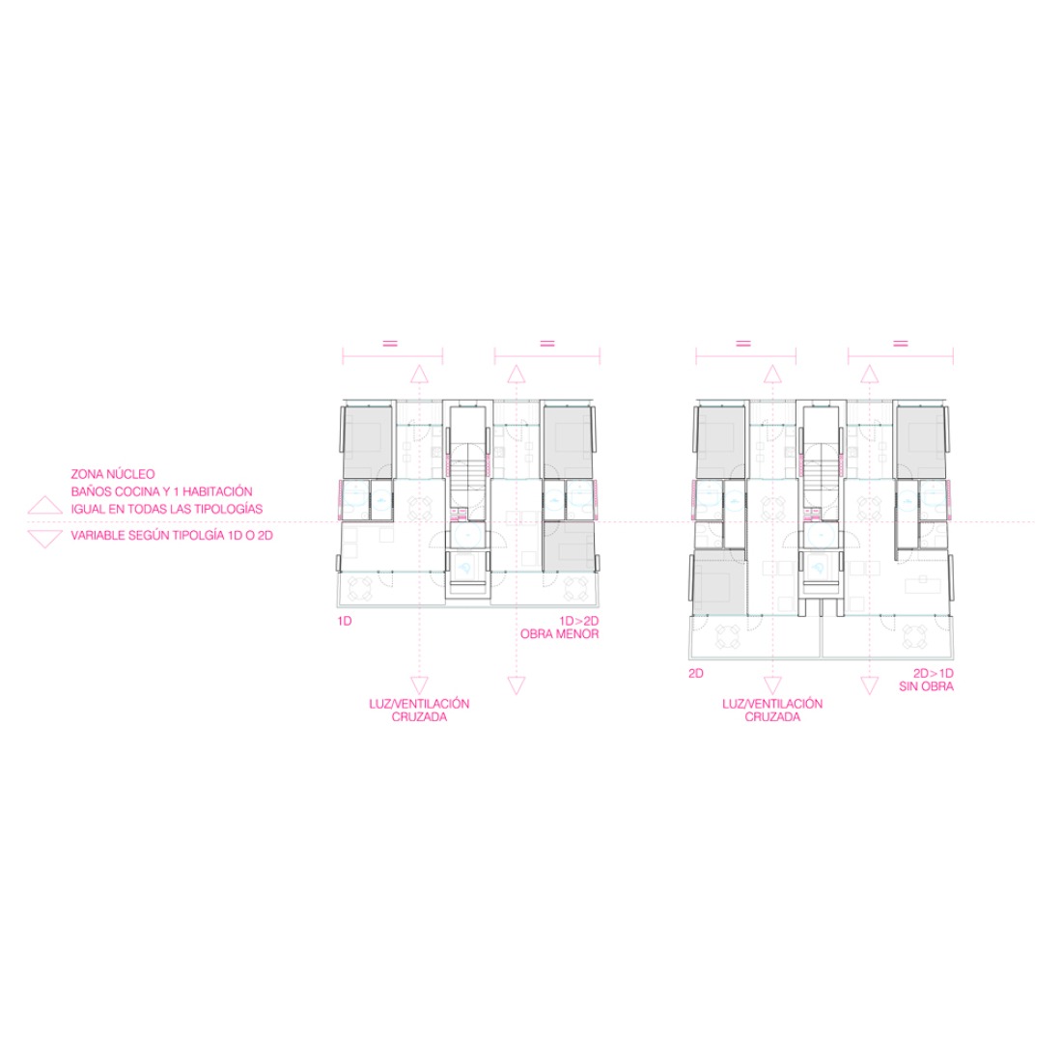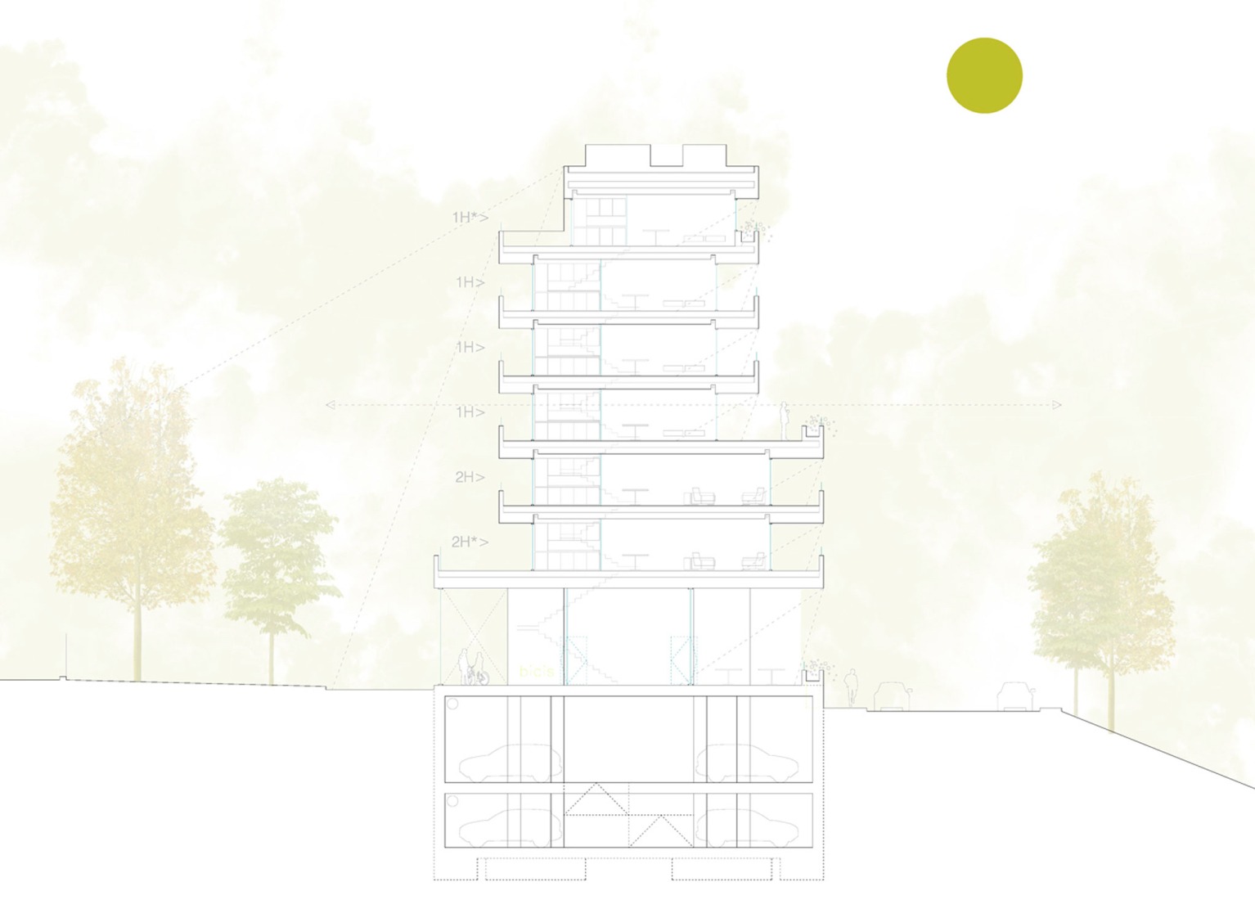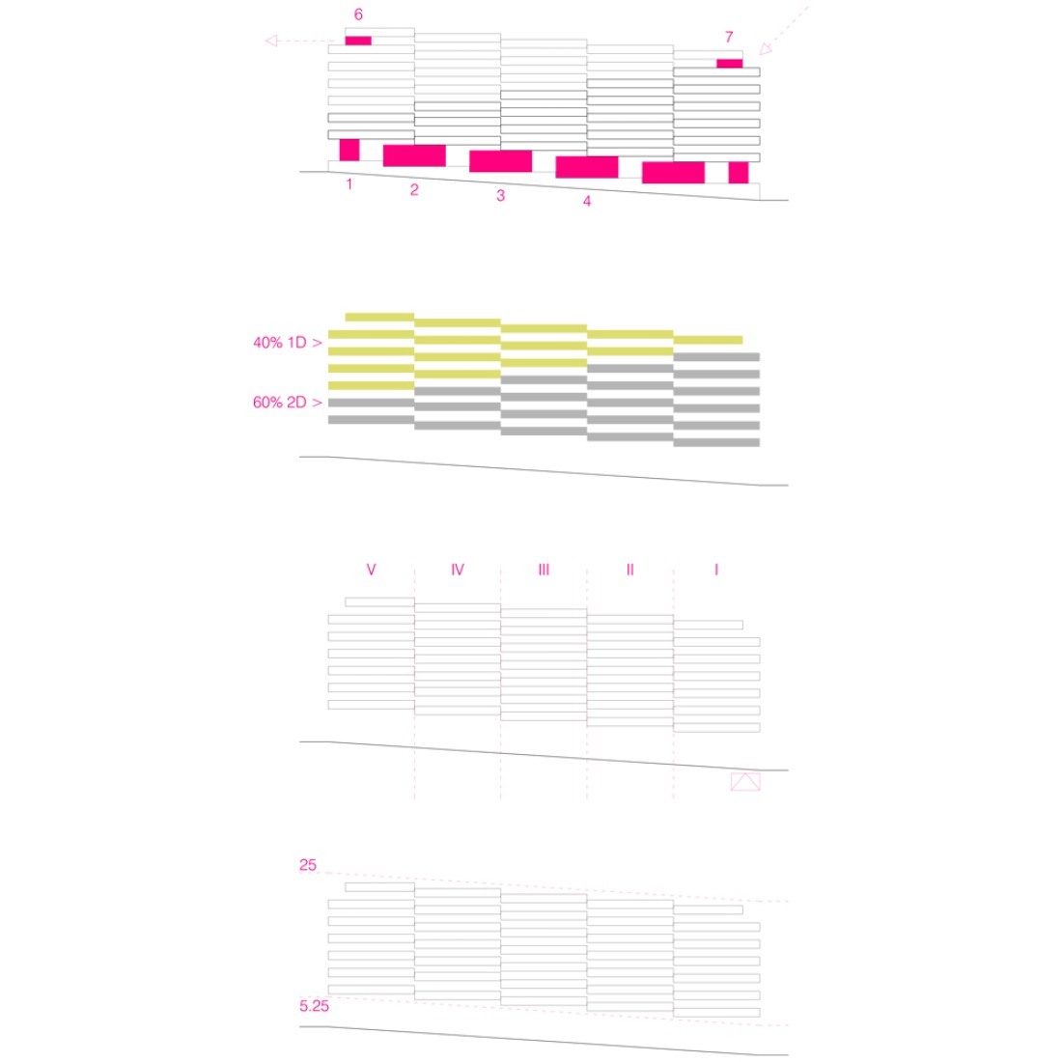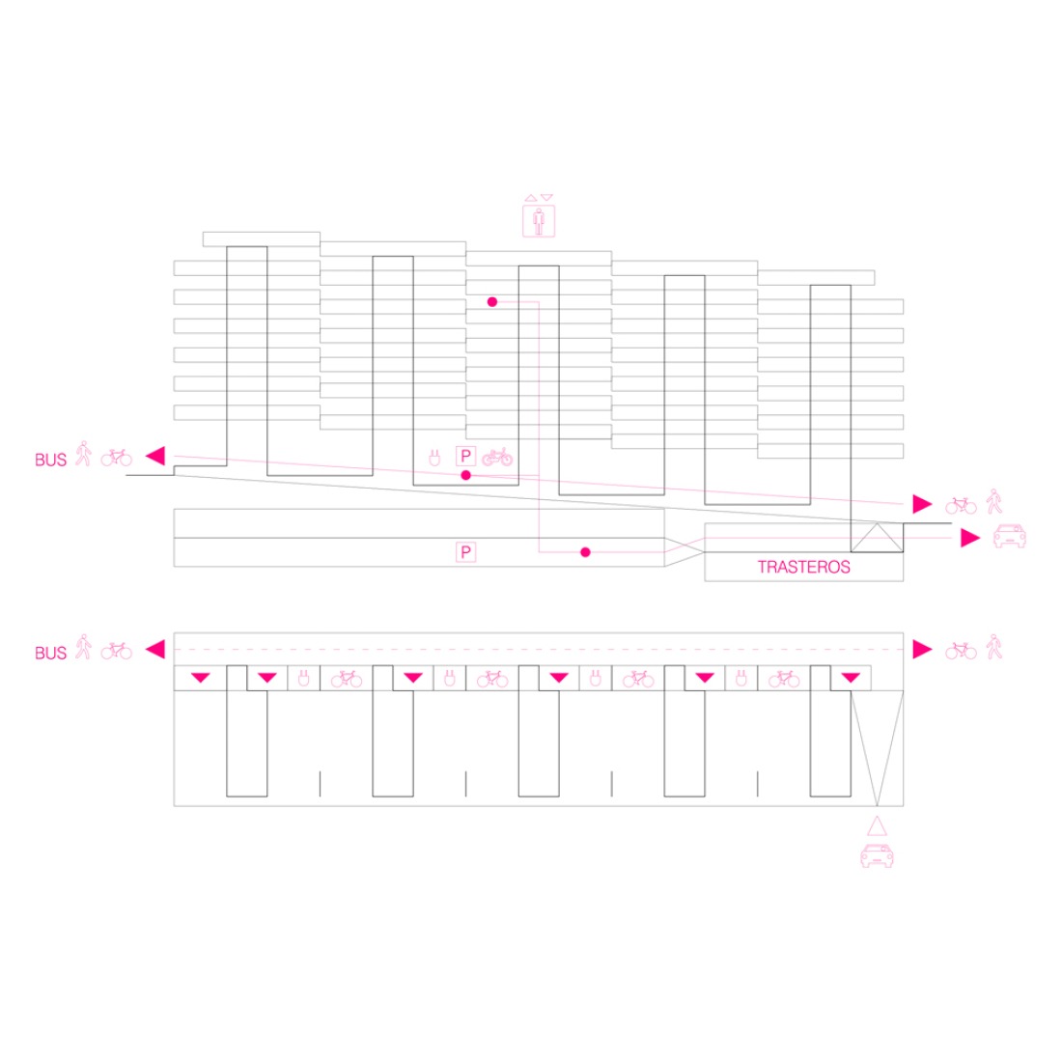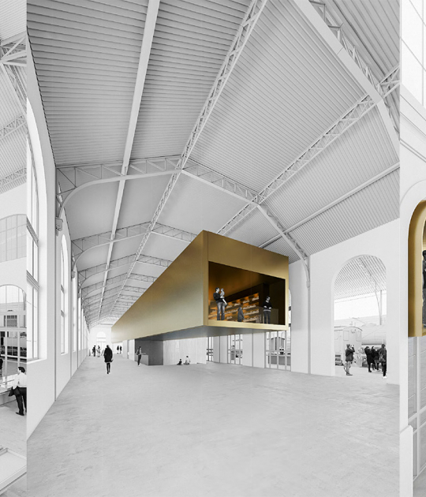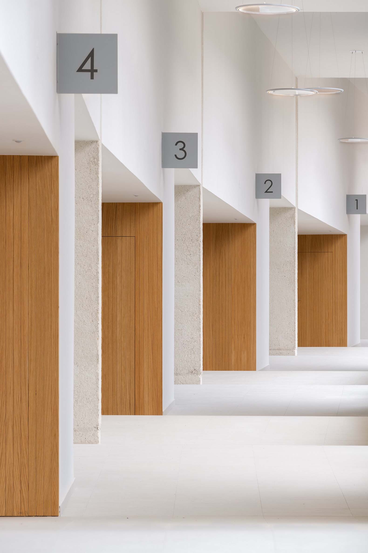
GVG Estudio + Moest approach the project from a holistic perspective that combines aesthetic, programmatic, and functional criteria. The section becomes a key design tool: the one-bedroom apartments, finished in gold sheet metal, are stacked on top of the two-bedroom apartments, finished in gray sheet metal, generating a counterdiagonal volume that dialogues with the topography and articulates generous terraces. The proposal offers communal spaces on the ground floor and attic, intended for residents and the neighbourhood, such as offices, a social lounge, a laundry room, an auditorium, a txoko (a bar), and a vegetable garden. The northern cycleway, with an active street character, connects five communication hubs and reinforces community life.
In terms of construction and facilities, the building follows PassivHaus Classic parameters, guaranteeing thermal comfort between 18°C and 27°C and digitally managed air quality. The structure leverages durability and sustainability criteria, while the air conditioning is powered by certified local biomass, reinforcing the zero-mile strategy and the Navarre Forestry Agenda.
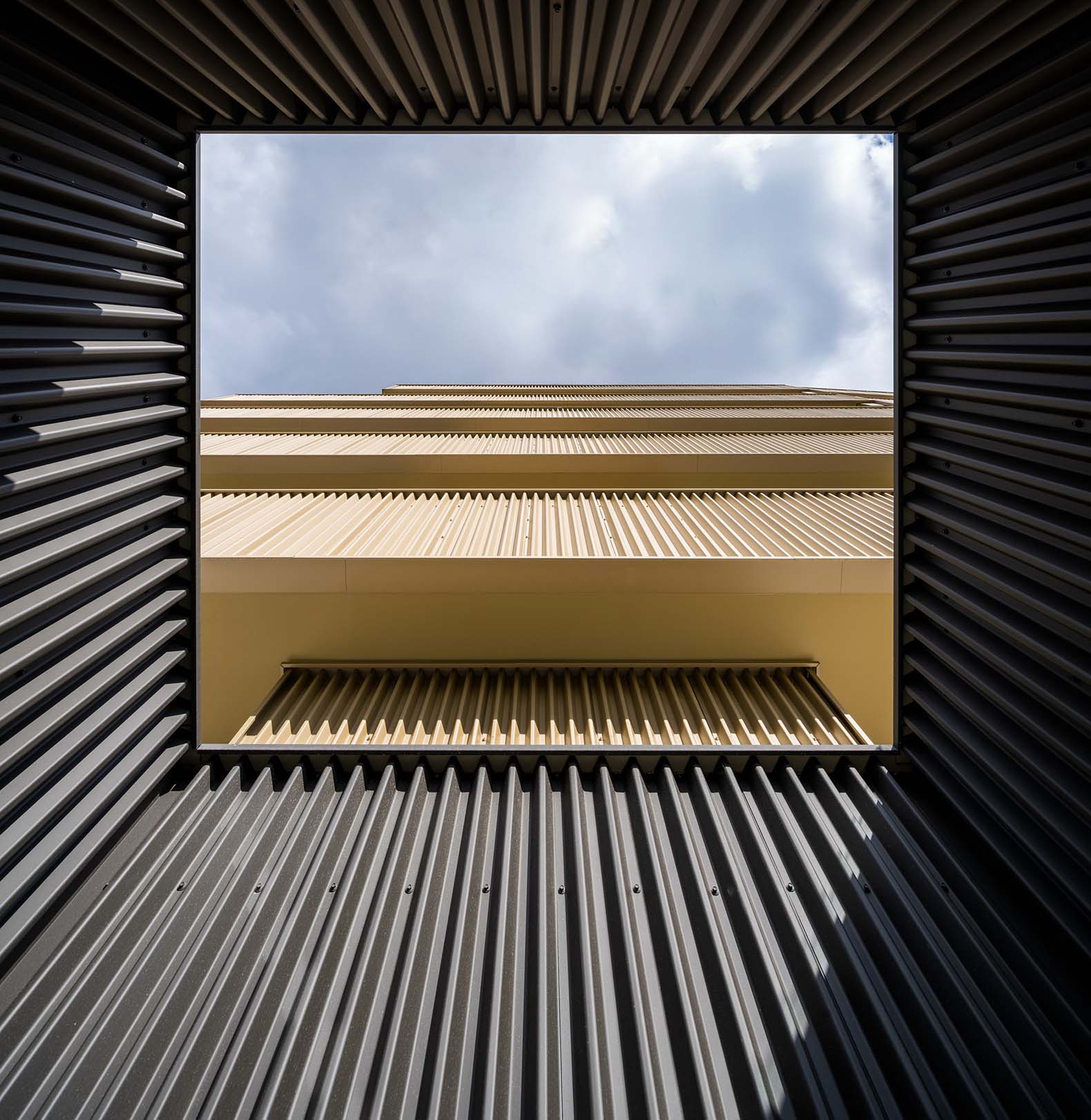
58 social housing units by GVG Estudio + MOEST. Photograph by Rubén P. Bescós.
Project description by GVG Estudio + Moest
General Description of the Project
The plot is located at the boundary between city and countryside in the Pamplona basin, offering privileged views over the Ripa de Cizur, prominently elevated above the landscape and facing south. It is a longitudinal plot with a steep slope following the depression of the bordering street. The program has two main particularities:
- The creation of community spaces, both for residents and the neighbourhood.
- The unusual and joyful opportunity of not needing to exhaust the plot’s buildable area.
The project is conceptualized in section. A free sectional play is proposed, with generous terraces and an orderly stacking of dwellings to form a counter-diagonal volume that responds to the steep topography of the street and surrounding countryside. The one-bedroom units (golden cladding), with shallower depth, are stacked above the deeper two-bedroom units (grey cladding), creating a more sober massing (dark grey) and more vibrant recessed terraces (gold).
Public Asset
The dwellings are designed within a public strategy to create a public housing stock, with criteria of versatility in use/users, high durability, sustainability, and very high efficiency.

Intergenerational Rental. <35 years >60 years
The project is framed within a broad concept of social sustainability. It goes beyond mere construction, energy consumption, and emission reduction. It is part of Phase I of Navarra Social Housing, which includes the construction of 1,200 affordable rental public housing units, each with a strong experimental component. In this case, the aim is to create an intergenerational community, combining the EMANZIPA youth rental program for those under 35 with protected rental housing for people over 60.
Community Spaces
On the ground floor, with generous ceiling height, spaces are configured for office/study, canteen, social lounge, activity room, laundry with leisure area, and a small auditorium over the garage ramp for talks or screenings. On the attic floor, a txoko area and a small urban garden are provided.
Five communication cores are proposed, connected by a cycle-accessible gallery facing north and protected by a curtain wall. This gallery, linked to a small landscaped exterior street, has the spirit of an active street and serves as access to staircases and common-use spaces. It houses bike parking areas and mobility devices for elderly residents.
Fundación Adsis manages the ground-floor community spaces and neighbourhood activities, functioning as a small city. This foundation works on specific programs for young people and the elderly and is located in one of the ground-floor units. It also handles property administration. In this way, the building becomes a fully functional unit in all aspects.
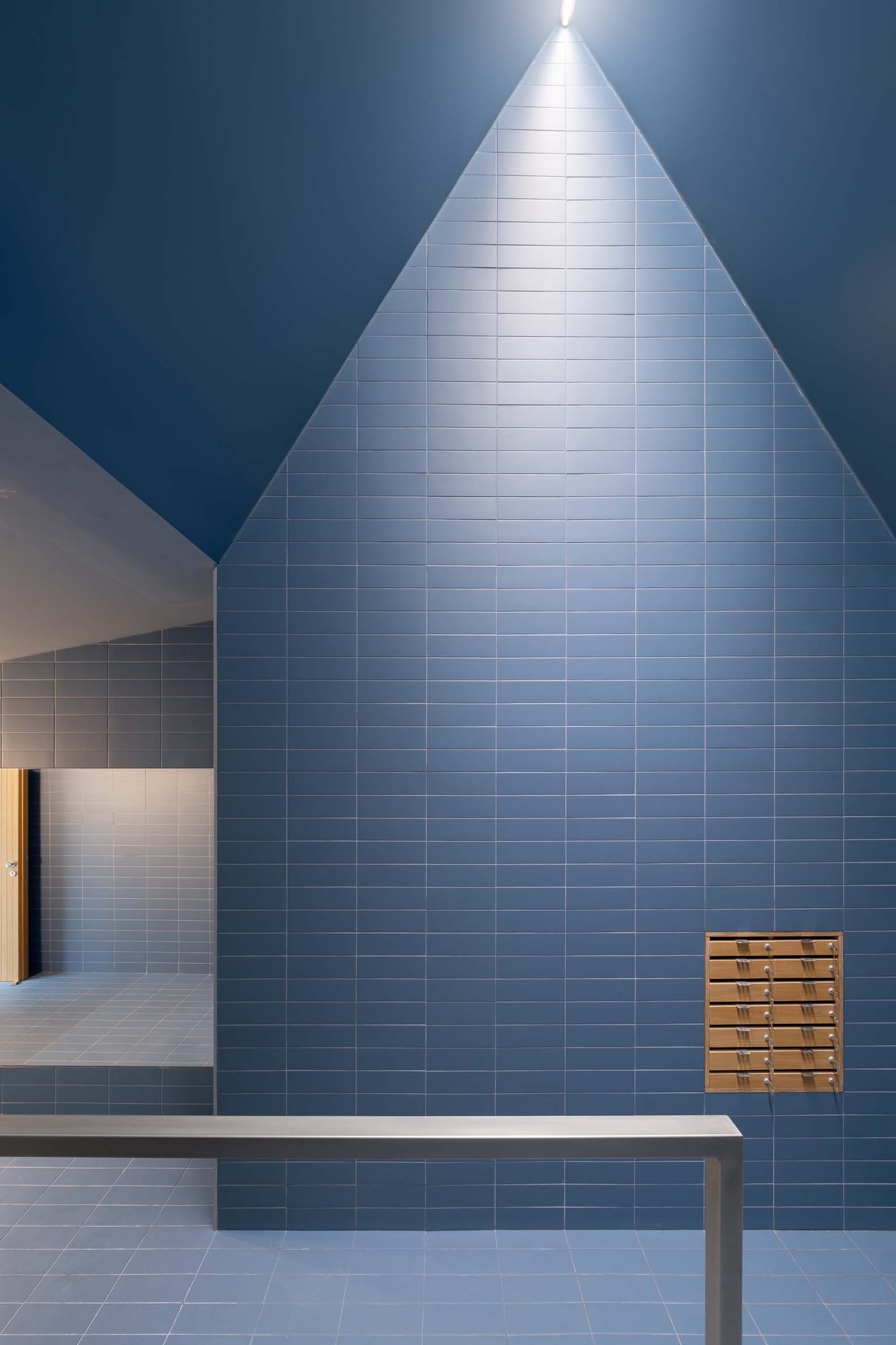
Energy Poverty. 18–27º
The building aims for a strong reduction in CO₂ emissions and energy demand in a region with adverse climate conditions. It is currently undergoing PassivHaus Classic certification. This guarantees, at no cost to the tenant, an indoor temperature between 18º and 27º, as well as air quality through a dedicated remote management platform. Nasuvinsa / CPEN is developing this project with financing from the European Investment Bank and MMR II grants.
Zero-Kilometer Energy
The fuel for the boiler is woodchip biomass sourced from sustainably managed forest areas in Navarra. This strategy is part of the Navarra Forest Agenda and the pilot actions of the BIO4RES project (Interreg Sudoe 2021–2027), aimed at local collection, treatment, and use of biomass for forest fire prevention and management. The boiler, located in the basement, includes a woodchip storage silo with a one-month consumption capacity.
