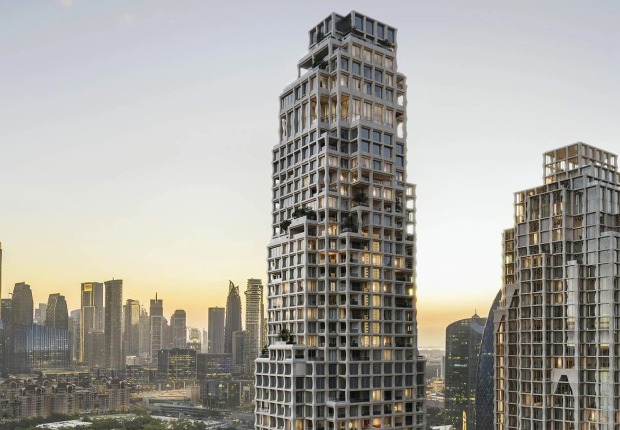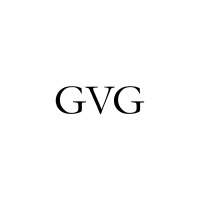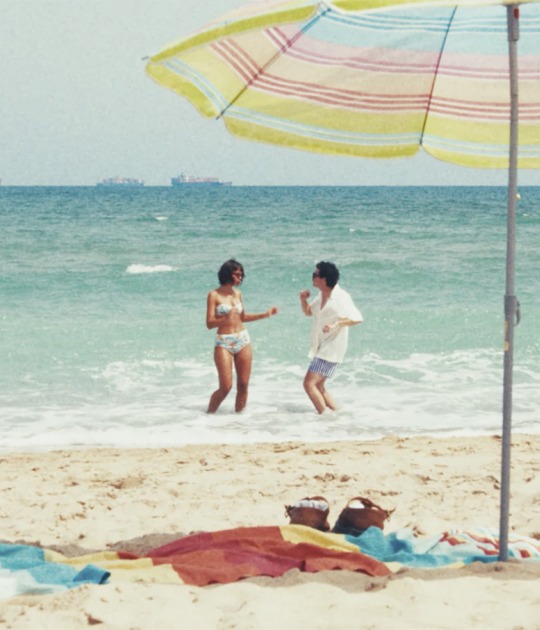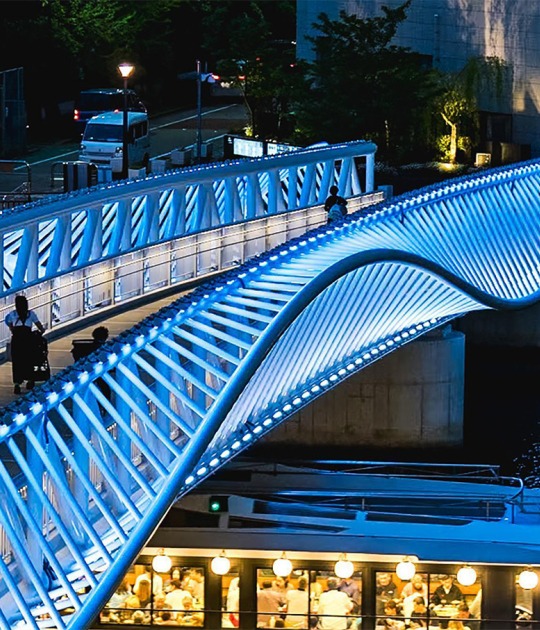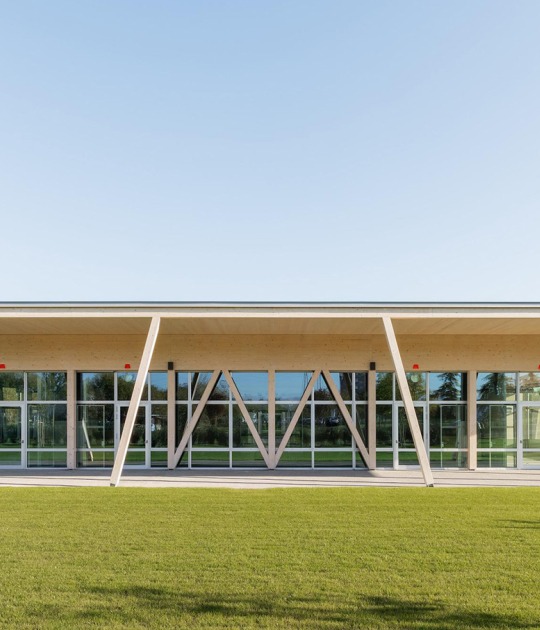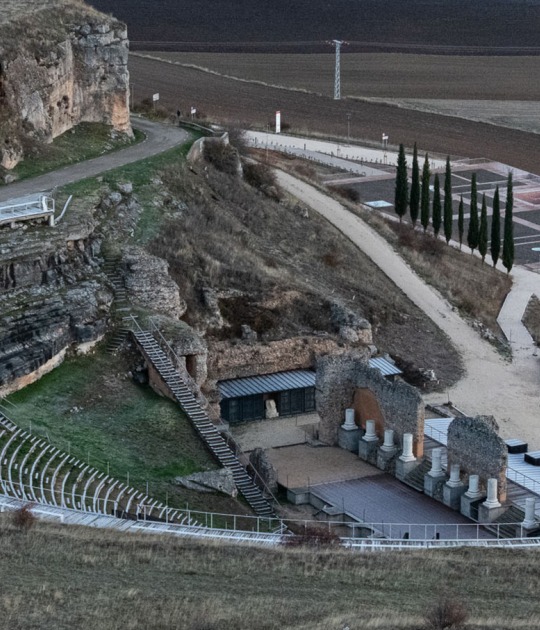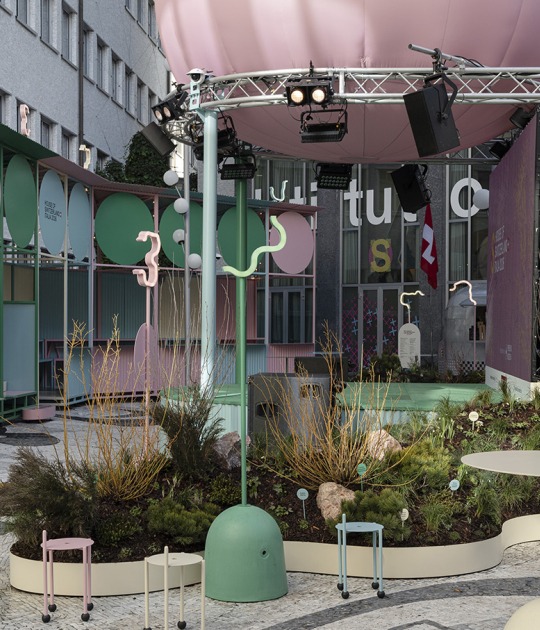GVG Estudio consists of an interdisciplinary team managed by Daniel Galar Irurre, Josecho Vélaz Ballesteros and Javier Gil Ayesa. Thanks to their large team of collaborators, they can undertake large-scale projects.
With over 20 years of experience and numerous completed, award-winning, and internationally published projects, they turn each day into a new challenge, putting all their knowledge and enthusiasm at the service of the client and the project, regardless of its scale.
They develop projects based on a complementary relationship between the conceptualized idea adapted to the local situation and the resolution of complex programs under the premises of utility, beauty, and economic sustainability.
Daniel Galar Irurre (September 10, 1979). Architect and urban planner, University of Navarra (2003). Founding partner of GVG Estudio since 2016, together with José Luis Vélaz and Javier Gil. Previously, partner and project director at Vaillo Irigaray y Asociados from 2005 to 2016. His work spans a wide range of scales and creative fields, from urban planning and large-scale buildings to interior design, furniture, graphic design, and even ventures into haute couture. The projects carried out cover fields such as bio-health, pharmaceuticals, urban development, corporate offices, industrial, commercial, residential, educational, and more.
He has received national and international recognition for his work, such as the FX Design Award (UK), Core77 Design Award (USA), COAVN (Spain), Trespa Architects Challenge (USA), International Lighting Design Award (USA), Archizinc (France), Gold Medal - Miami Beach Biennial (USA), LAMP (Spain), FAD (Spain), among others, as well as multiple prizes in design, architecture, and even photography competitions.
Josecho Vélaz Ballesteros (November 24, 1971). Founding partner of GVG Estudio since 2016, together with Daniel Galar and Javier Gil. Previously, partner and project director at Vaillo + Irigaray from 2010 to 2016. Architect and urban planner, University of Navarra (1998). He has developed his work both independently and in association, across projects of very different scales and creative fields. These works range widely, from large-scale urban planning to interior design, furniture design, graphic design, and even ventures into fashion design. The projects carried out cover fields such as bio-health, pharmaceuticals, urban development, corporate offices, industrial, commercial, residential, educational, interior design, furniture, graphics, fashion, and more.
He has received national and international recognition for his work, such as the FX Design Award (UK), Core77 Design Award (USA), COAVN (Spain), Trespa Architects Challenge (USA), International Lighting Design Award (USA), Archizinc (France), among others, as well as multiple awards in design and architecture competitions.
Javier Gil Ayesa (Pamplona, August 26, 1979). Founding partner of GVG Estudio since 2016, together with Daniel Galar and Josecho Vélaz. Architect and urban planner, University of Navarra (2005). Previously, an associate architect at Vaillo + Irigaray from 2010 to 2016. Associate architect at Arquitectos Asociados from 2005 to 2010.


























































