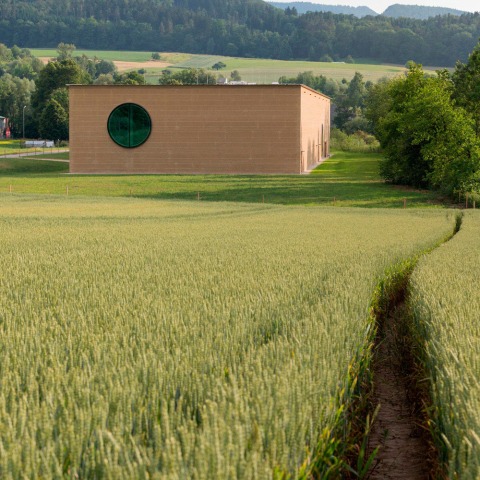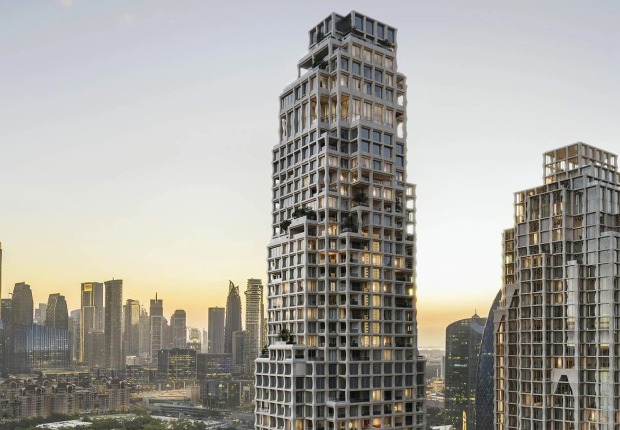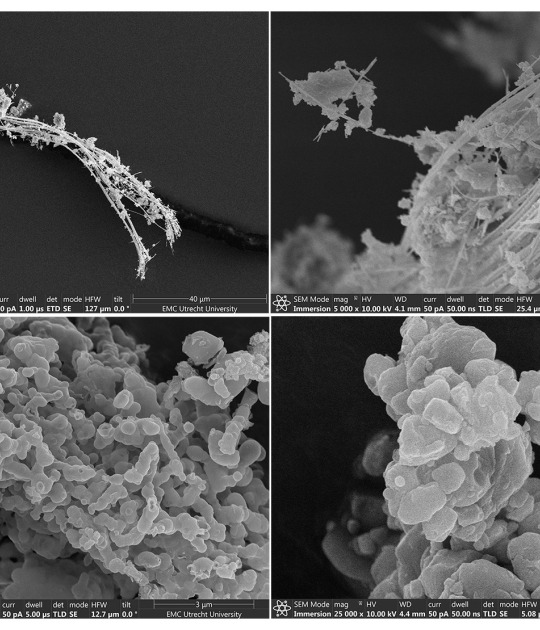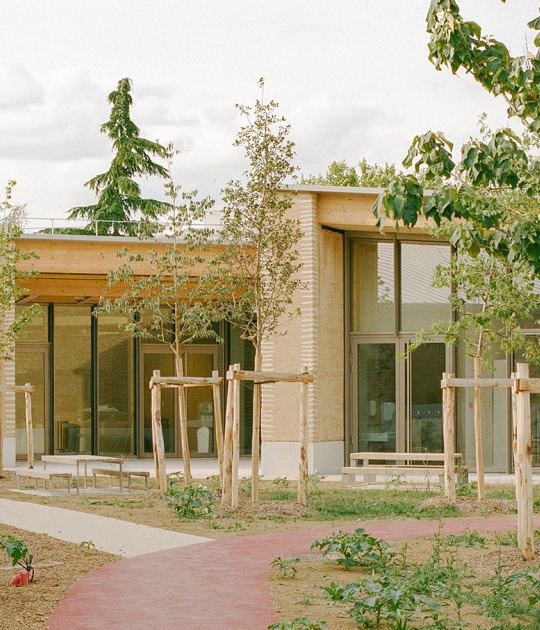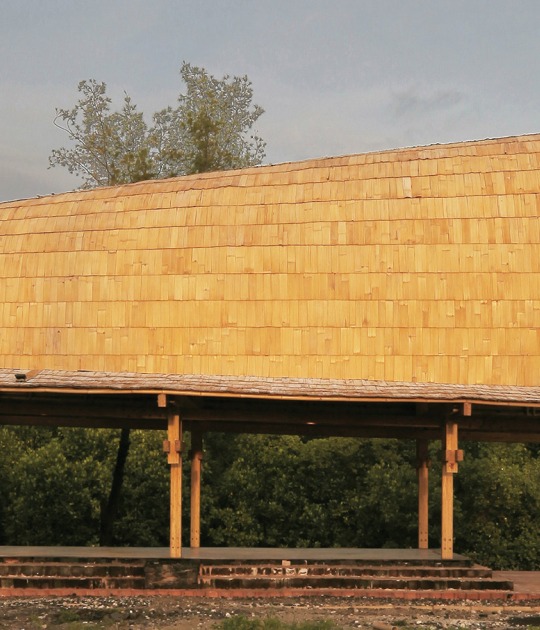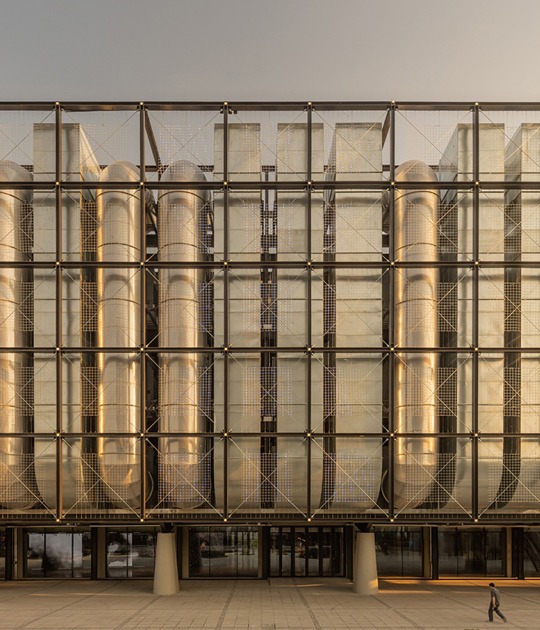Following 16 months of construction, the new Ricola Kräuterzentrum, which is directly adjacent to the production facility in Laufen, entered into operation at the beginning of May 2014. The center will clean, dry, cut, store and mix 1,400,000 kilograms of fresh herbs every year at a central location to create the unique Ricola herb blend that is the vital ingredient of all Ricola products. The building, which has a solid rammed earth facade, is over 100 meters long, around 11 meters high and was designed by Herzog & de Meuron. This is the seventh project to be completed by the Basel-based architecture firm for Ricola. The company Lehm Ton Erde Baukunst GmbH was brought in for the loam facade. Martin Rauch, the company's founder and managing director, is Europe's leading expert in loam construction techniques.
Europe's biggest loam building now stands in Laufen.
Description of the project by Herzog & de Meuron.
Architecture and Landscape
The new Kräuterzentrum (herb center) is situated like an erratic block in the midst of a landscape dotted with conventional industrial buildings. Its elongated shape echoes the pathways and the hedges that have long been a distinctive feature of this area. The length of the building also reflects the steps involved in the industrial processing of herbs, from drying and cutting to blending and storing. The new processing plant enables Ricola to integrate these important steps in the company's own in-house production.
Architecture as Landscape
The Kräuterzentrum is built largely out of locally sourced earth; it is like a geometrical segment of landscape with its dimensions and archaic impact heightened by the radical choice of material. Herbs and earth define the purpose-built, distinctive character of the center, following in the footsteps of Ricola‘s other buildings: the fully automated storage building of 1987, the production and storage building of 1993 in Mulhouse-Brunstatt with its screenprint façade and the glazed marketing headquarters of 1999 in Laufen. These buildings not only embody Ricola's exceptional philosophy and commitment to the environment, they each make a striking contribution to their locations.
The delivery entrance and warehouse sections of the herb center’s façade are monolithic, with the loam walls visible in the interior as well. The prefabricated earth elements are manufactured in a nearby factory out of ingredients extracted from local quarries and mines. Clay, marl and material excavated on site are mixed and compacted in a formwork and then layered in blocks to build the walls. Thanks to the plasticity of the loam, the seams can be retouched giving the overall structure a homogeneous appearance. To arrest erosion caused by wind and rain, a trass mortar achieved mixing volcanic tuff (trass) with lime, is compacted every 8 layers of earth directly in the formwork. Large round windows illuminate the rooms. The façade is self-supporting and simply linked to the concrete loadbearing structure of the interior.
Energy and Sustainability
Energy and sustainability are not simply treated as technical auxiliaries; they are built into the architecture and essential features of the project as a whole. Earth as a material that regulates humidity has a positive, sustainable effect on the use of energy and overall climate control. Photovoltaic modules on the roof and the use of waste heat from the production center nearby also contribute to improving the ecological balance of the Kräuterzentrum. Visitors will be able to watch the processing and blending of the herbs in a special visitor center on the top floor.
Text.- Herzog & de Meuron, 2014.
CREDITS.-
Herzog & de Meuron Team.- Partners: Jacques Herzog, Pierre de Meuron, Stefan Marbach (Partner in Charge). Project Team: Michael Fischer (Associate, Project Director), Nina Andrea Renner (Project Manager). Zdenek Chmel, Wolfgang Hardt (Partner), Harald Schmidt, Hendrik Steinigeweg, Luca Ugolini, Freya Winkelmann.
Rammed Earth Facade Specialist.- Lehm Tom Erde Baukunst Gmbh, Schlins, Austria. Martin Rauch, Thomas Honermann, Hanno Burstcher. Client: Ricola AG, Laufen, Switzerland.
Client Representative.- Dr. Hans Batzer, Ricola AG, Laufen, Switzerland.
Planning.- Design Consultant, Executive Architect: Herzog & de Meuron, Basel, Switzerland. General Planning, Cost Consultant: Kundert Planer AG, Schlieren, Switzerland. General Contractor: Priora Generalunternehmung AG, Basel, Switzerland. Electrical Engineering: Pfister + Gloor Engineering, AG Baden-Dättwill, Switzerland; Selmoni Ingenieur AG, Basel, Switzerland. HVAC Engineering: Cofely AG, Basel, Switzerland; Kundert Planer AG, Schlieren, Switzerland. Structural Engineering: Schnetzer Puskas AG, Basel, Switzerland. Engineering Design: Transsolar Energietechnik GmbH, Stuttgart, Germany. Plant Layout: Kundert Planer AG, Schlieren, Switzerland.
Specialist / Consulting.- Cost Consultant: Rapp Arcoplan AG, Basel, Switzerland. Acoustics: Martin Lienhard, Langenbruck, Switzerland. Building Physics: Zimmermann + Leuthe GmbH, Aetigkofen, Switzerland; Transsolar Energietechnik GmbH, Stuttgart, Germany. Civil Engineering: Schnetzer Puskas Ing. , Basel, Switzerland. Facade Engineering: Emmer Pfenninger Partner AG, Münchenstein, Switzerland; Lehm Ton Erde Baukunst GmbH, Schlins, Austria. Geometrician: Peter Jäckle AG, Laufen, Switzerland. Geotechnical Consultant: Kiefer & Studer AG, Reinach, Switzerland. Sustainability Consultant: PE CEE GmbH, Vienna, Austria.
Building Data.- Site Area: 15,354sqm / 165'269sqft. Building Footprint: 3,218 sqm / 34'660 sqft. Building Dimensions: Length 111m / 365ft; Width 29m / 95ft; Height 11m / 36ft. Gross Floor Area (GF): 4,800sqm / 51'667 sqft. Number of Levels: 3.
