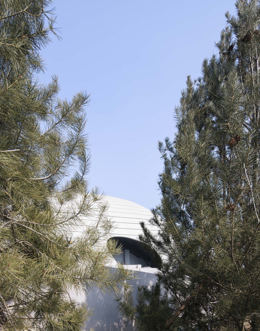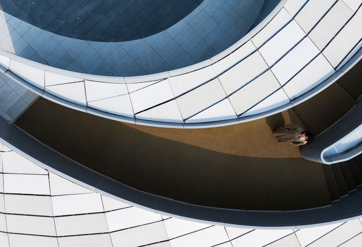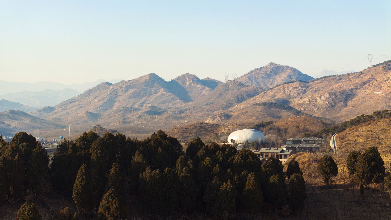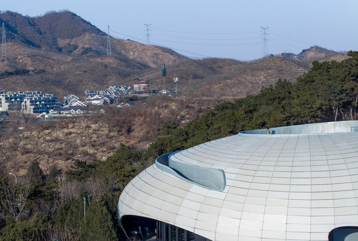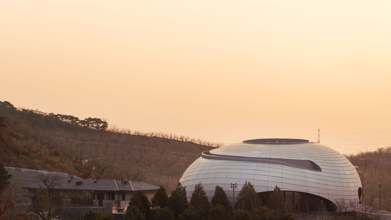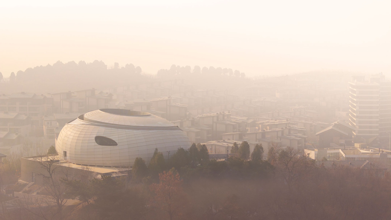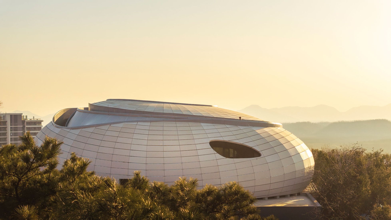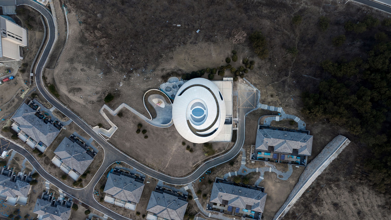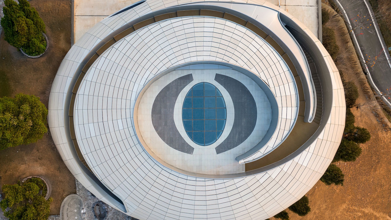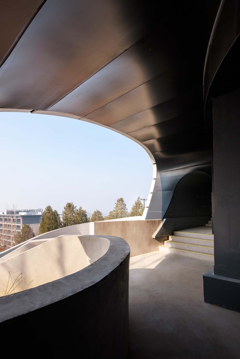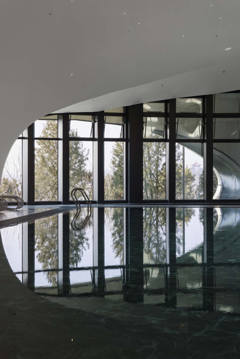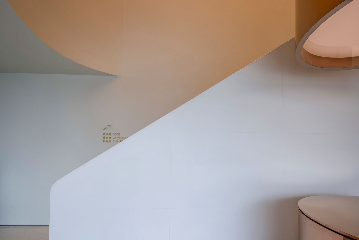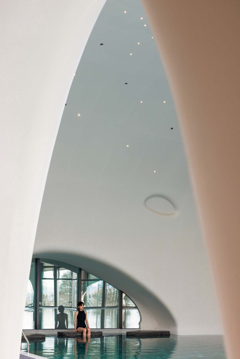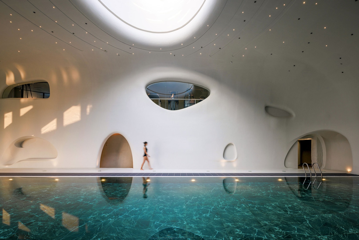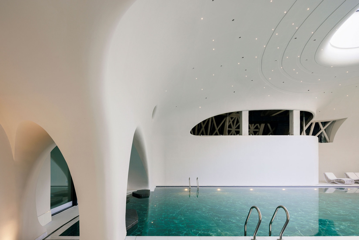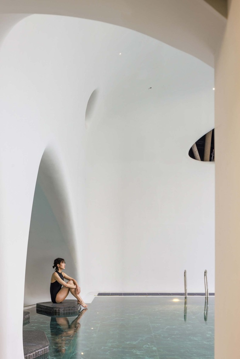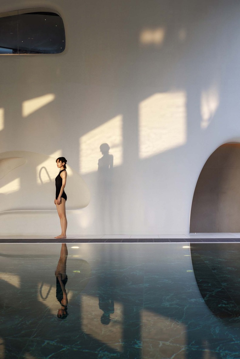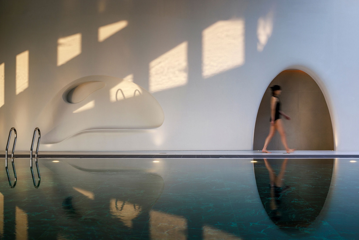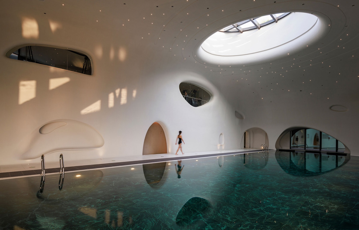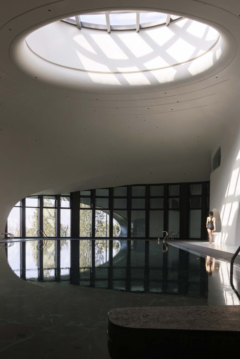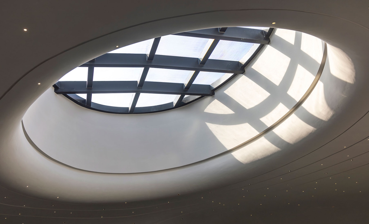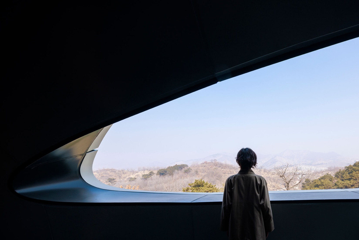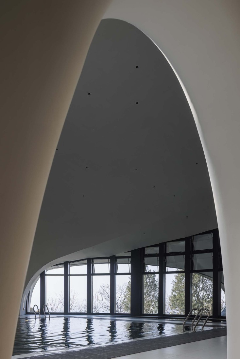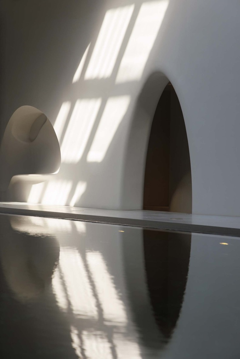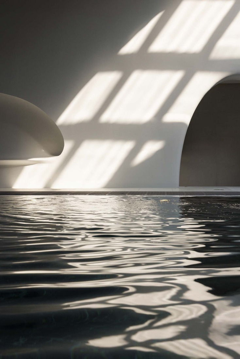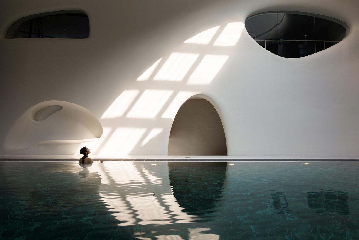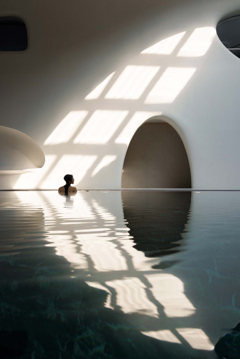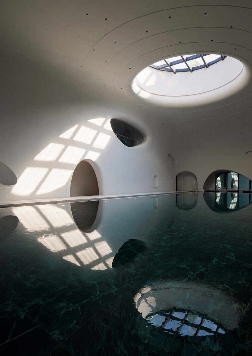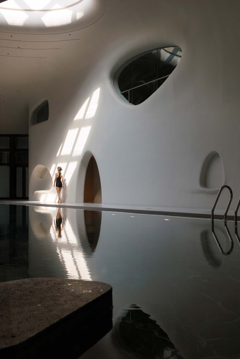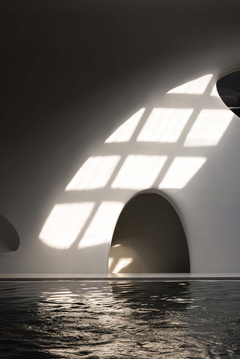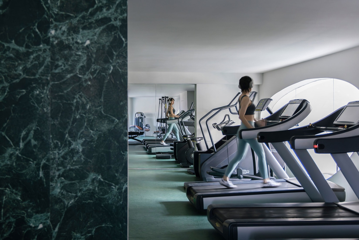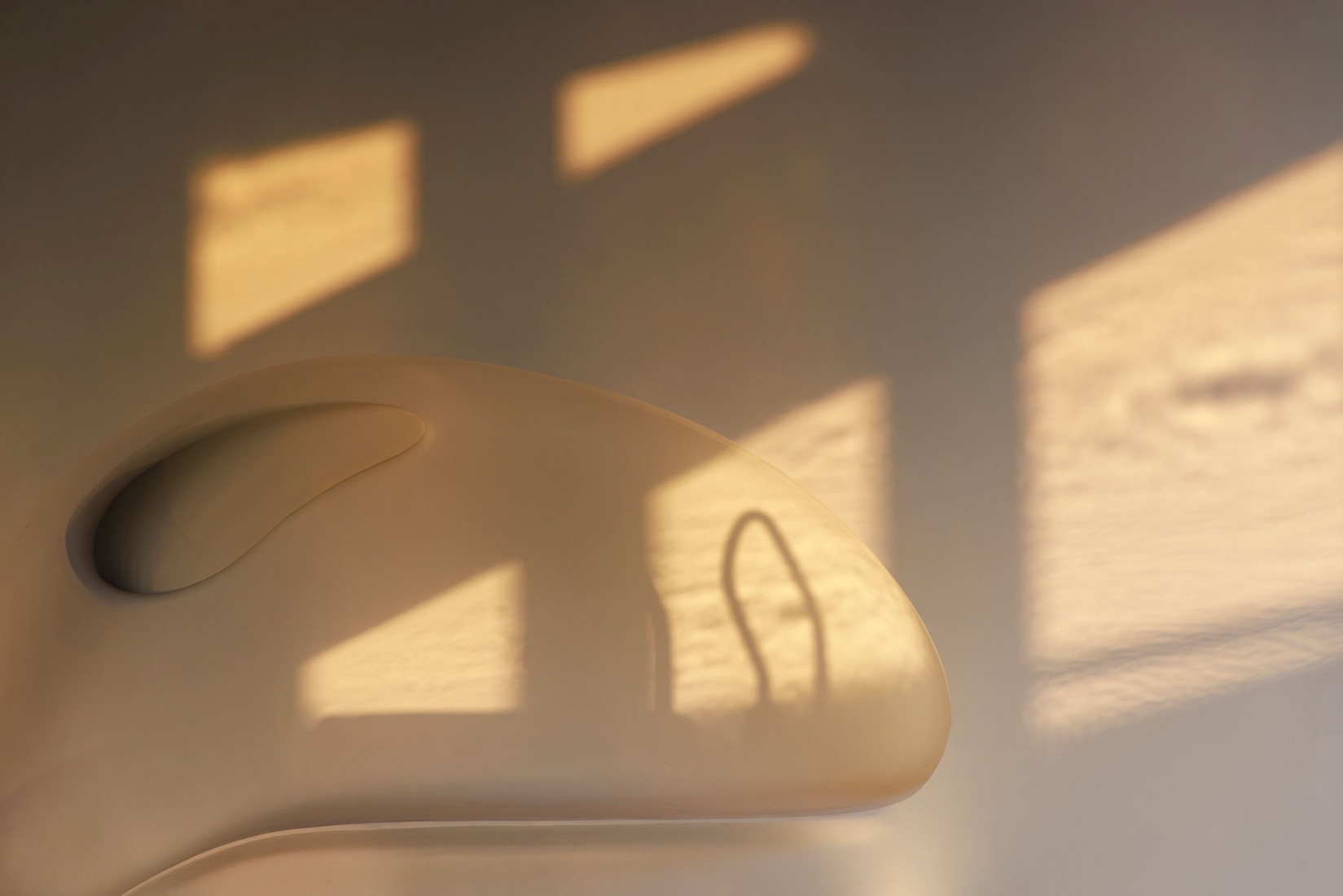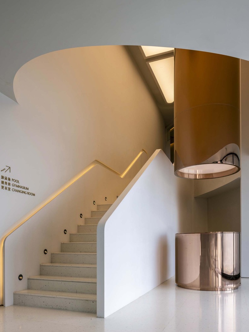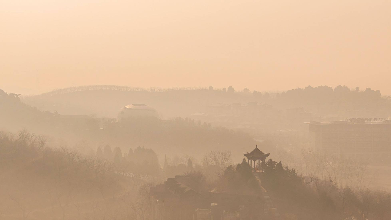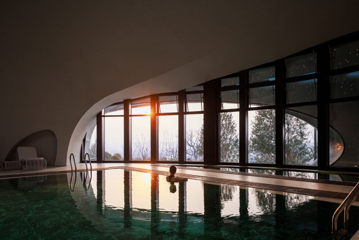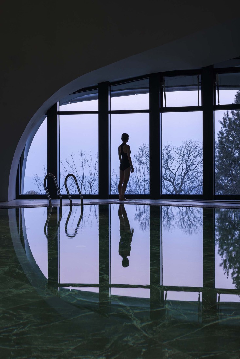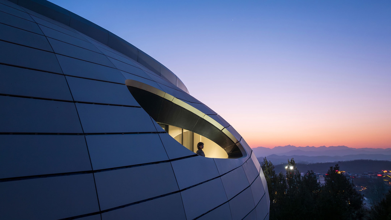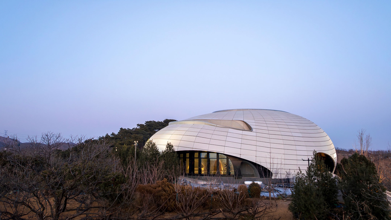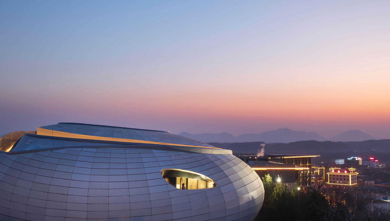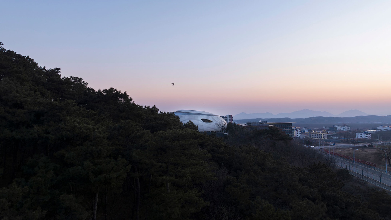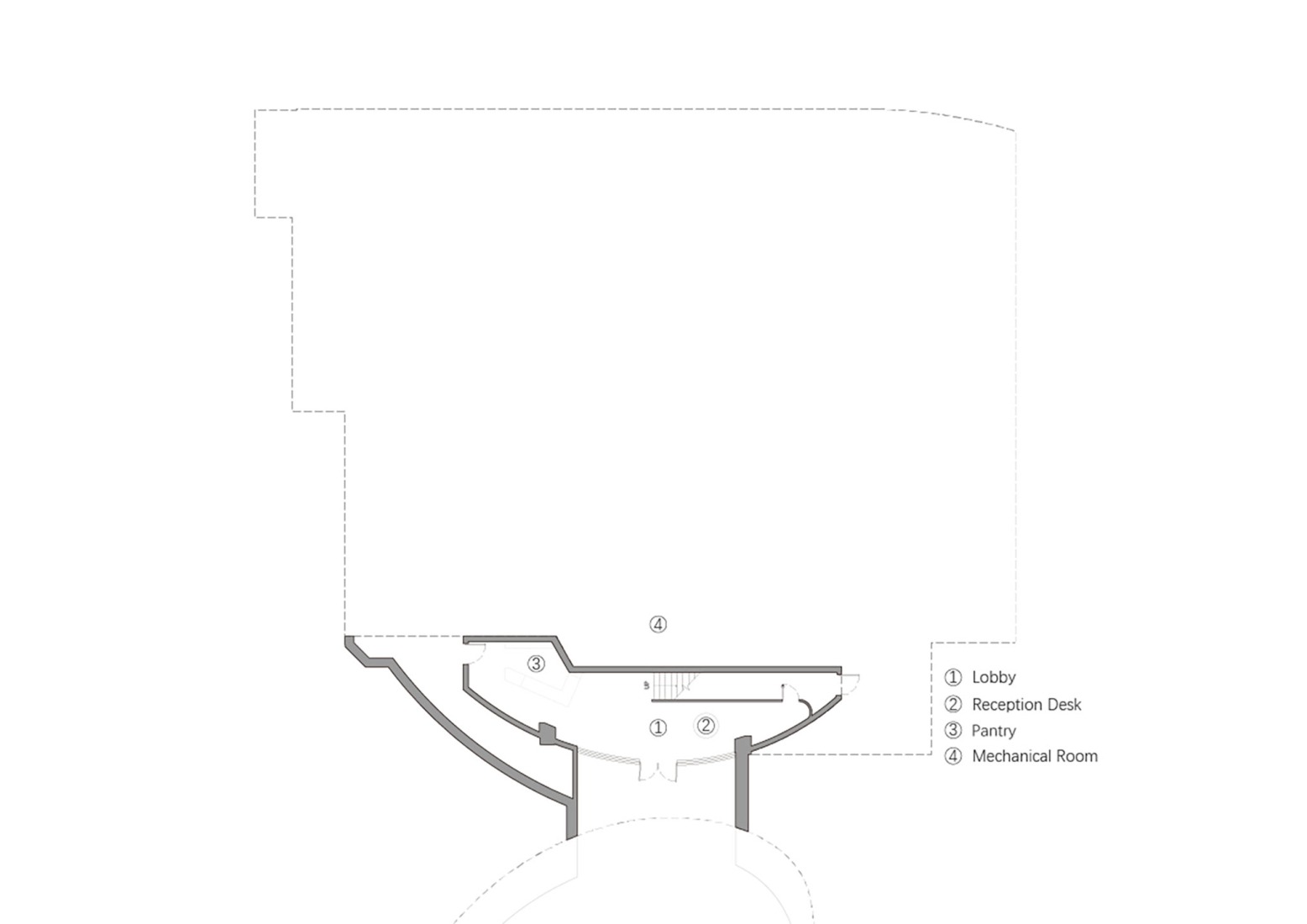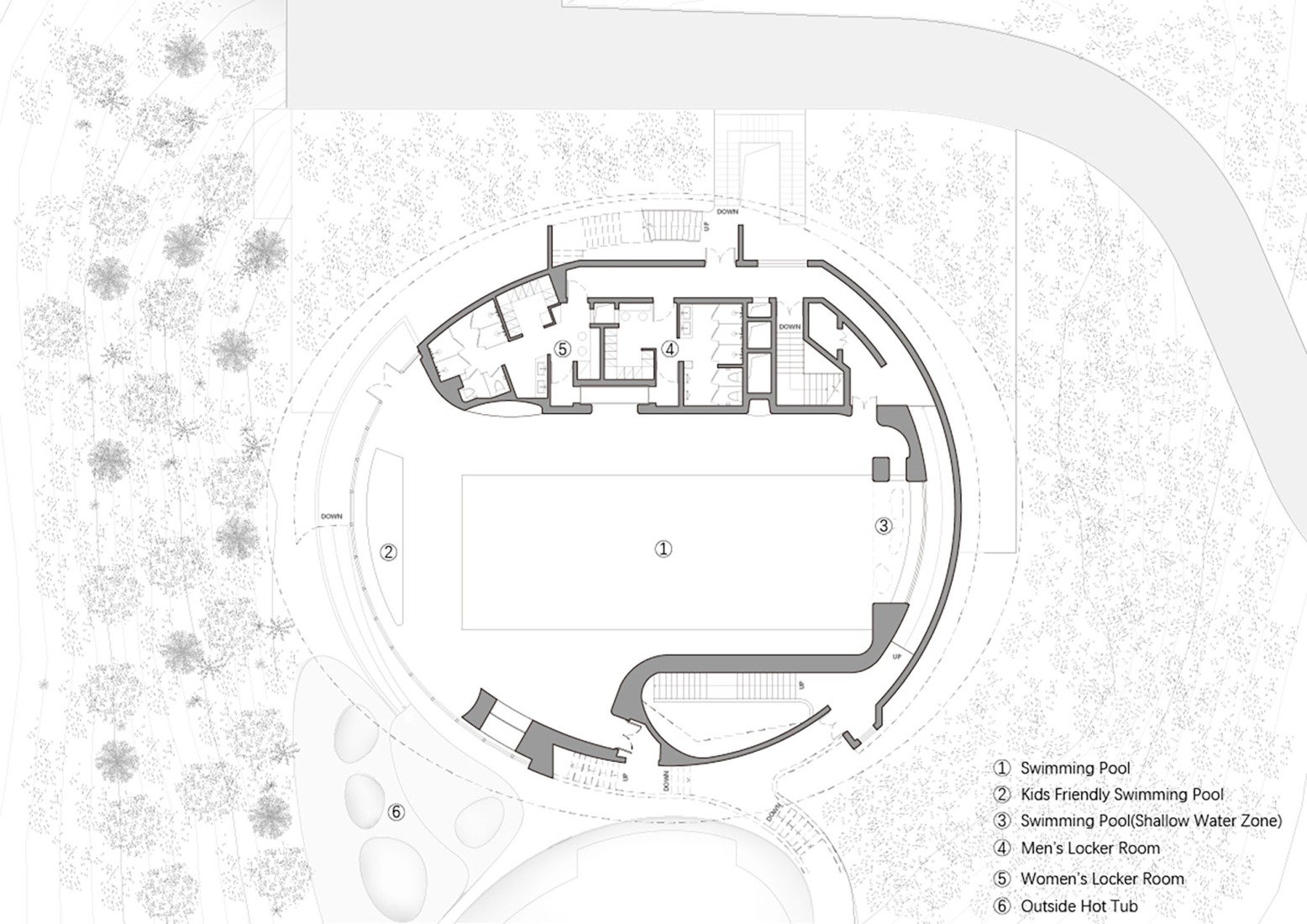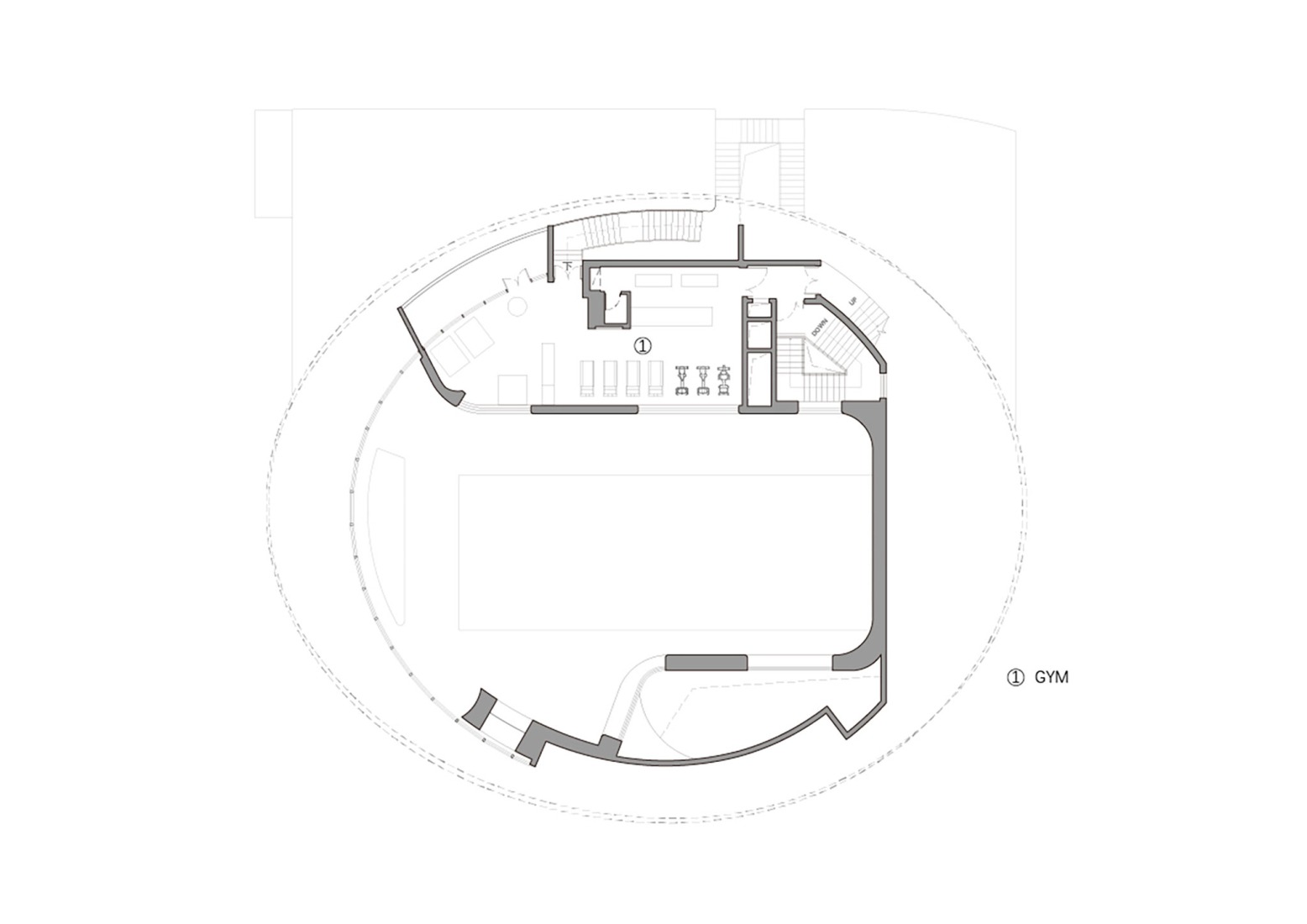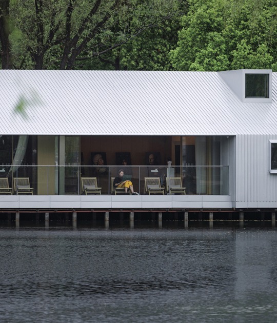
With the concept of "flying rock" and the idea of "de-architecturalization," Wutopia Lab's proposal proposes a project where light is the protagonist. Natural light is introduced into the interior in a controlled manner through a 26-square-meter skylight and the north façade, providing neutral light. The reflections introduced by the skylight, in the large space of the main pool (with a height of 9 meters), propagate throughout the interior, generating a sensation of ripples even in the solid elements.
The three-level complex includes, on the ground floor, a lobby facing the hotel and technical areas. The second floor houses the main pool, a paddling pool, a children's pool, outdoor pools, and changing rooms. The third floor houses the gym. The greatest challenge was waterproofing, managing the technical facilities, and handling the overhangs, given that the site is located in a grade 8 seismic zone in Tangshan.

The Rock by Wutopia Lab. Photograph by Guowei Liu.
Project description by Wutopia Lab
“A lofty goal, if pursued with unwavering resolve, becomes a feat of greatness.”
William Wordsworth
Commissioned by Financial Street (Zunhua) Real Estate Development Co., Ltd., Wutopia Lab designed The Rock — Cloud Center, which was completed in 2024. Perched atop a mountain in the Ancient Spring Town of Financial Street Zunhua, Tangshan, it appears as if it descended from the sky.
The project began in 2020, with Wutopia Lab responsible for the architecture and interior design of The Rock, as well as the conceptual design of the landscape. Serving as the spiritual landmark of Ancient Spring Town, the building also functions as a hotel, featuring a swimming pool, gym, and outdoor hot spring pools, and supplying hot spring water to the surrounding villas. The site is located at the highest point in the core area of the town, 20 meters above the main hotel entrance. The client envisioned it as a structure visible from every corner of Ancient Spring Town.

Place is Percept
From this vantage point, we explored various architectural forms, but none felt right. In the end, we chose to “de-architecturalize.” The northern edge of the site drops off like a cliff, offering the best view of the ancient Great Wall. I drew inspiration from the traditional Chinese landscape concept of the “flying rock”—there are over 30 scenic sites across China named flying rock. The term “flying” suggests both a break from the surroundings and a transcendent, otherworldly nature—memorable and distinct. Thus, we shaped the center into a "flying rock," extending outward from the cliff with a faint posture of flight.
Once the form of the stone was established, all interior spaces naturally followed a caving logic—creating a cavernous system that accommodates a central swimming pool among other functions. I have long been captivated by the scene of sea-filled caves in Lionel’s The Beach, and requested a skylight to be opened at the top of The Rock. Daylight pours through, striking the water into shimmering ripples—an ephemeral sanctity, and the very moment the place becomes moving.
With this skylight, I wanted visitors to ascend to the summit. Drawing analogy from the Nazca Lines, I constructed a spiraling ramp that penetrates and emerges from the rock, evoking a gentle sense of flight. Zunhua and the Great Wall then unfold quietly before your eyes.
When snow blankets the mountaintop, all that’s visible are steaming pools and faintly spiraling curves. Nature becomes the true artist, transforming the center into a stone born of the mountain. The zigzagging landscape path connecting villas to the clubhouse is embedded in the earth—disappearing, reappearing, leading visitors into the experience from the very first step.

Light is Liberation
Stone and cave are both shelter and enclosure. Thus, light is essential. Sunlight enters through a 26-square-meter skylight and the northern curtain wall, illuminating the cavern. The ceiling and walls are finished in a unified soft grey-white, blended through curved transitions—an abstracted cave. Reflected water light shimmers on the surfaces, making even the solid seem to ripple, just like one’s emotions.
The gym on the second floor offers a superb view of the pool—as if peering from a small cave into a grander one, while also gazing beyond the rock into the surrounding nature. The outdoor hot spring pools are enclosed by terrain and vegetation for privacy, yet still offer a distant view of the Great Wall. At night, as lights twinkle above the pool, the cave transforms into a starry sky.
Life is full of expected combinations. Wutopia Lab hopes to break these patterns just a little—with daylight and electric light.

Tech is Trendsetting
The Rock rises like a boulder across three levels. The ground floor includes a hotel-facing lobby and back-of-house utilities. The second floor hosts the main pool, wading pool, children’s pool, outdoor pools, and changing rooms. The third floor houses the gym.
We spent a long time adjusting the form of the rock into a relatively regular pebble, minimizing the types of curved metal panels required, thereby controlling cost. Emphasizing horizontal over vertical lines, we chose a texture with some rugged edges—unlike a smooth egg. The angularity produced by two-dimensional panel fitting became an advantage, reducing the need for expensive three-dimensional metal cladding.
To control the building’s gross floor area, the outer metal façade is designed as an open shell encasing a waterproof, insulated core. Only the core is counted in floor area calculations. The cavity between shell and core allows a rooftop ramp to traverse the structure without affecting interior spaces—open to public access. The greatest challenge was waterproofing. We drafted numerous large-scale sectional drawings to ensure continuity and efficient drainage of waterproof layers. Even so, on-site coordination between client and architect was necessary to resolve unexpected construction issues.

The utility rooms of The Rock span nearly 900 square meters—over half the total area. To preserve the visual proportion between building and cliff, the service space was buried into the mountain, treated as part of the landscape, keeping the main "stone" structure visually light. However, given that the site lies in Tangshan's Grade-8 seismic zone, even a small cantilever was extremely difficult. We used parts of the curtain wall framework as structural reinforcement to ensure the final form could be realized.
The pool hall rises 9 meters high and required 42 square meters of smoke exhaust openings. Besides the operable vents on the north curtain wall, others were hidden within the second-floor cave openings on the south side. Another challenge was coordinating MEP points within a radial utility belt. As the mechanical floor follows the elliptical pool, relationships between pool dehumidification, HVAC, and curtain wall structure had to be resolved detail by detail in BIM.
Without modern computational technology, these challenges would have demanded far more time and budget to resolve by hand.

Architecture is Affects
It was the client who encouraged me to pursue a formal expression I was not yet confident in. That pushed me to reflect on my career. I had many chances to replicate successful past patterns, to tread safely—but I chose not to. Architecture is an underestimated weapon—it can surprise, move, or even disappoint. If one cannot create something meaningful, life becomes dull. You see, the project took four years and witnessed many pivotal moments. Yet through the efforts of both client and architect, it became a true feat.
“Stone upon stone, but man—where was he?
The stones swallowed time’s rainstorm.”
Pablo Neruda

