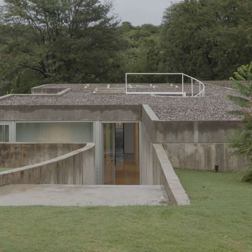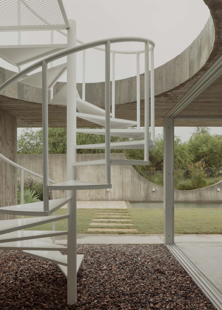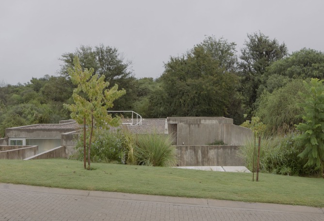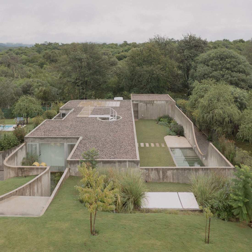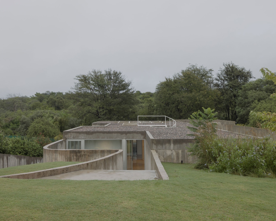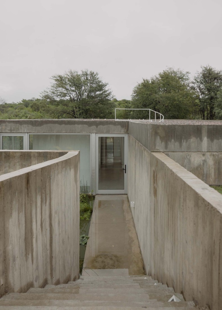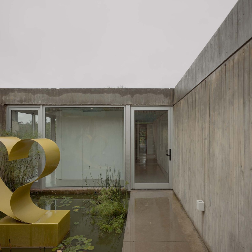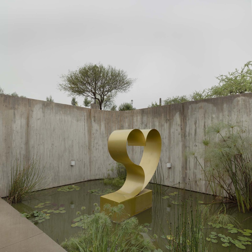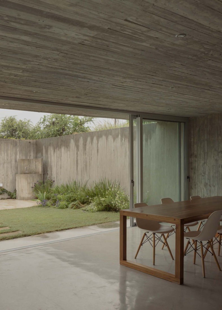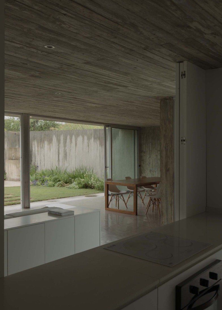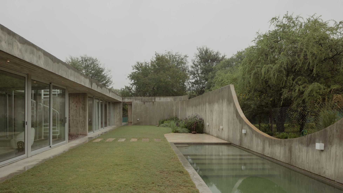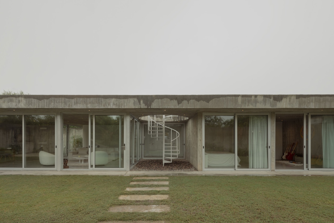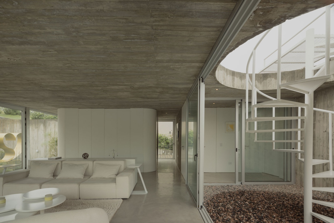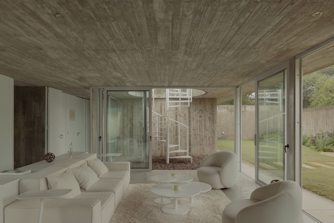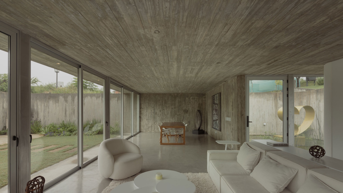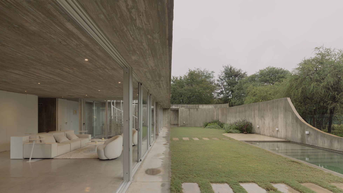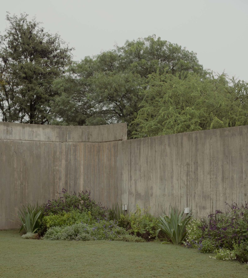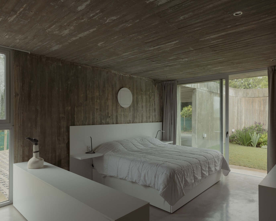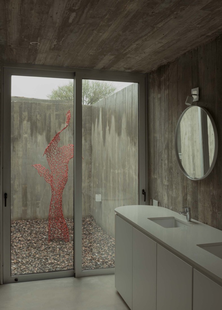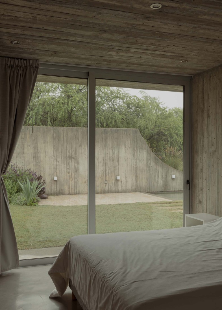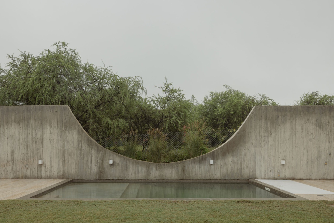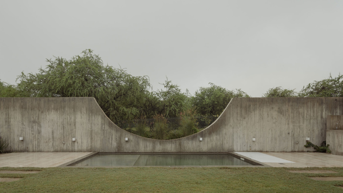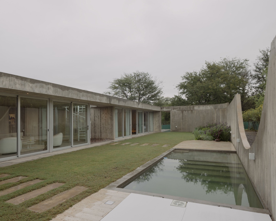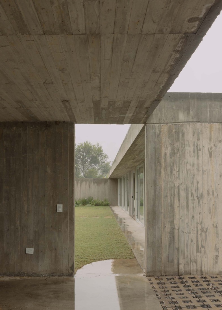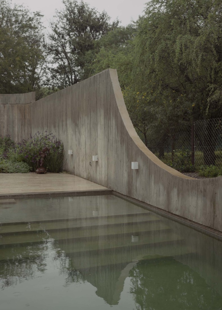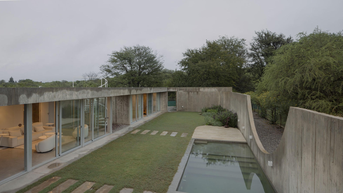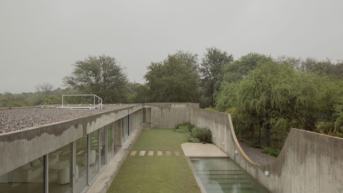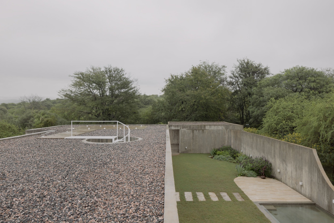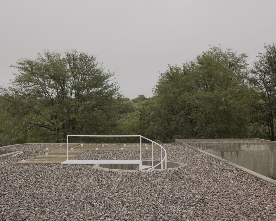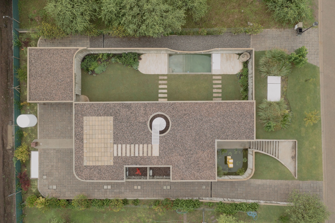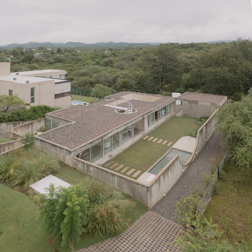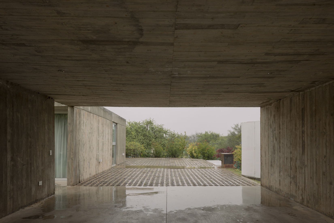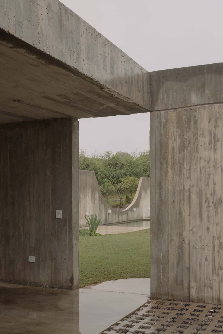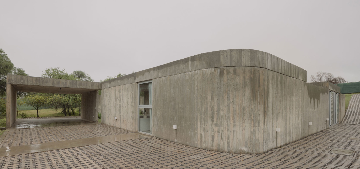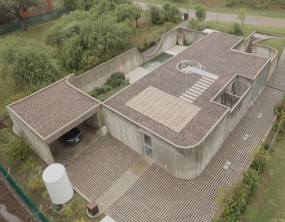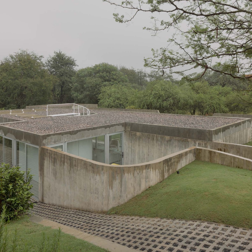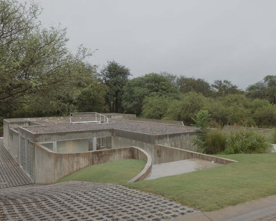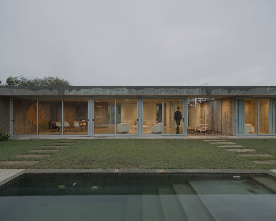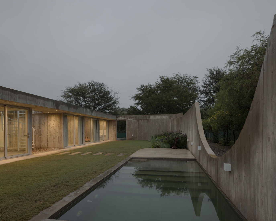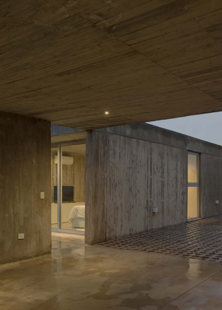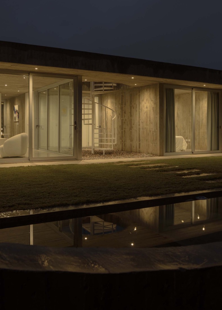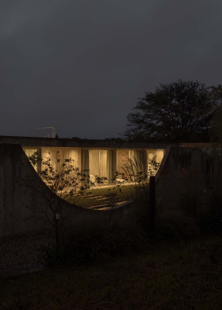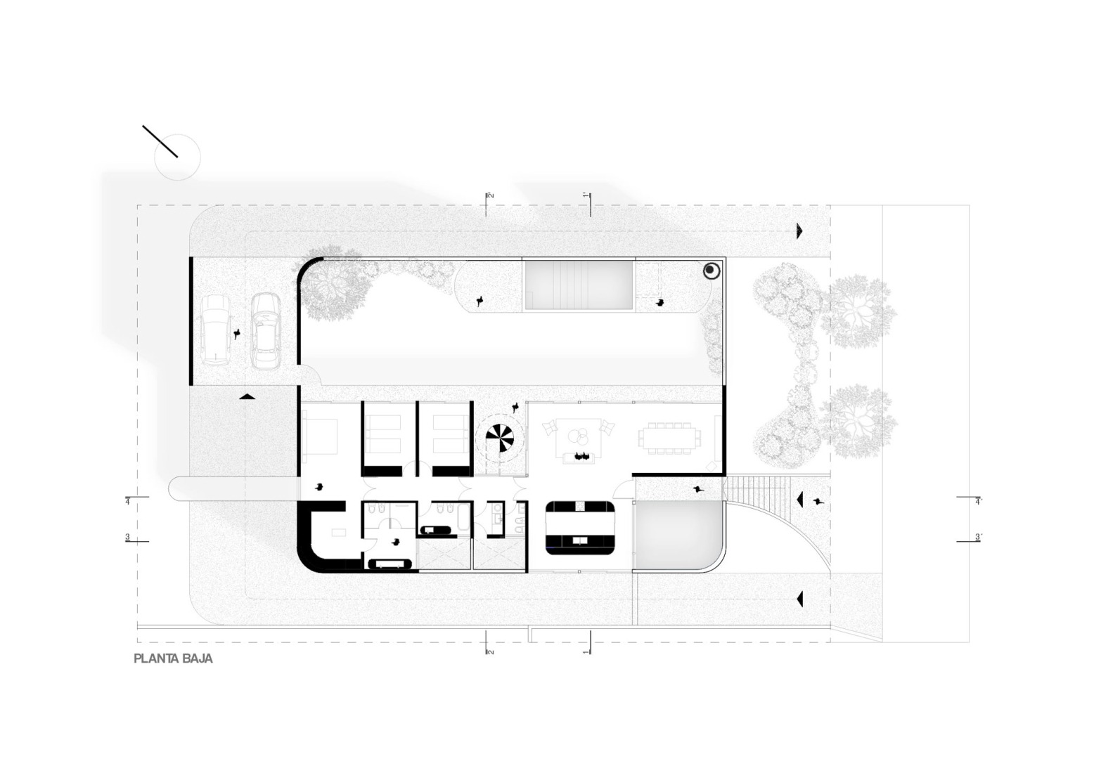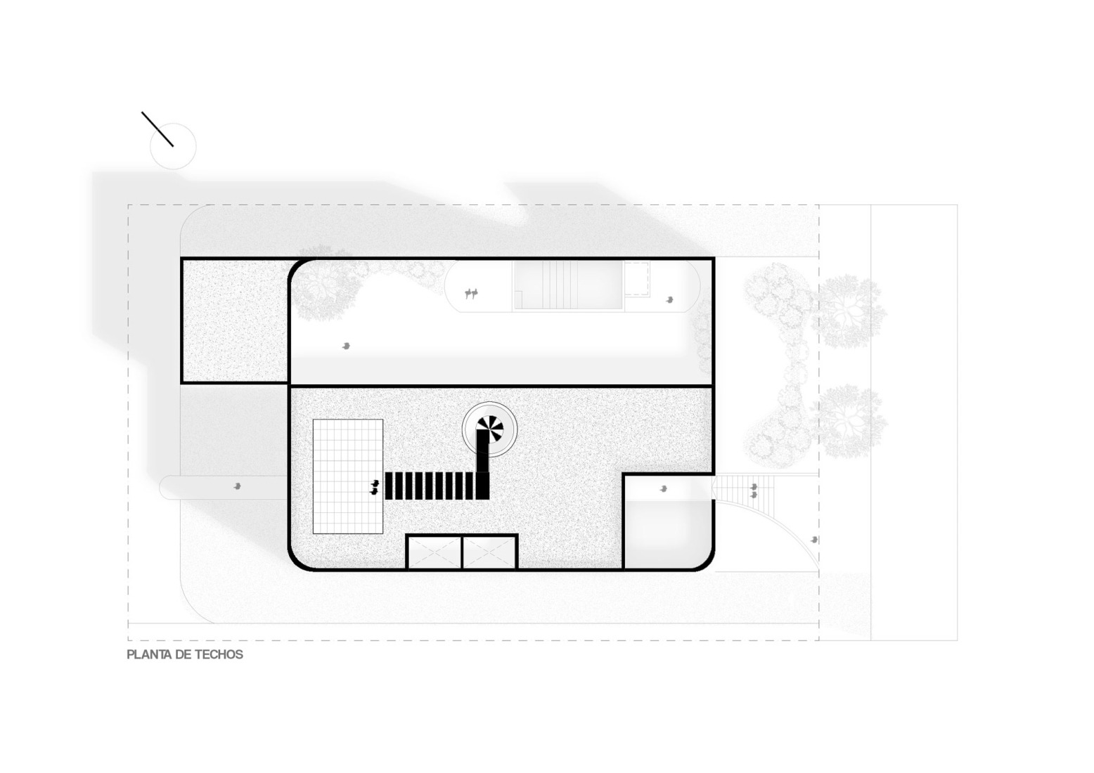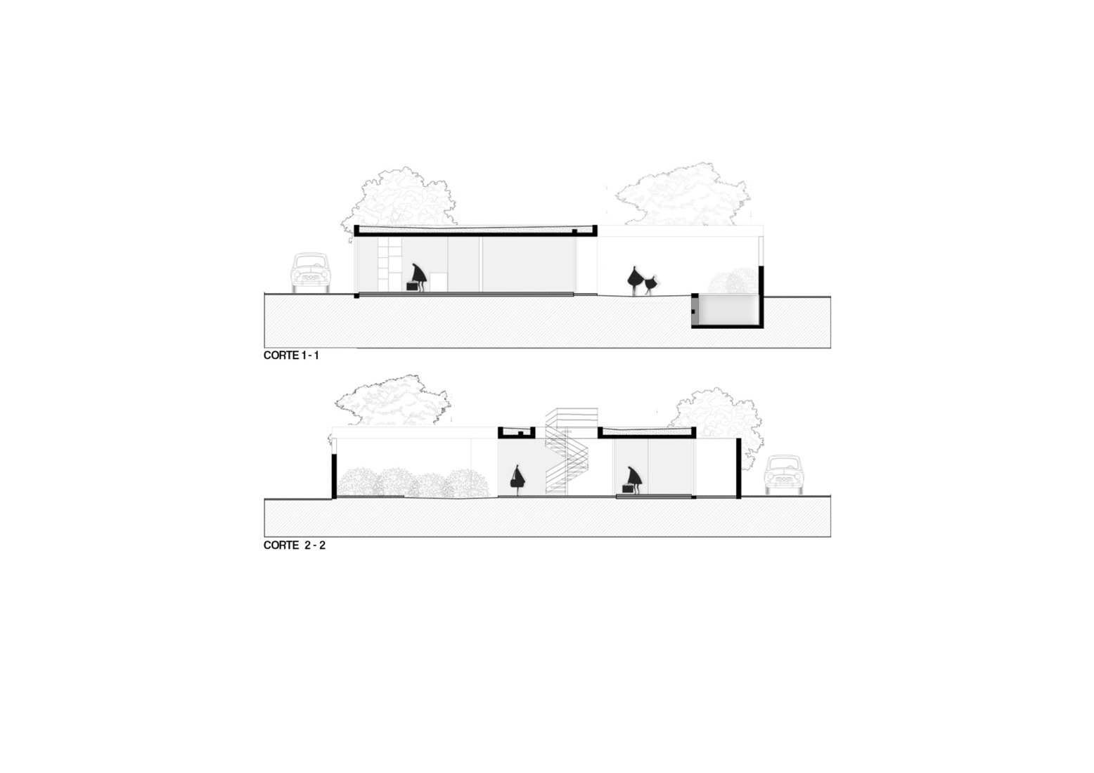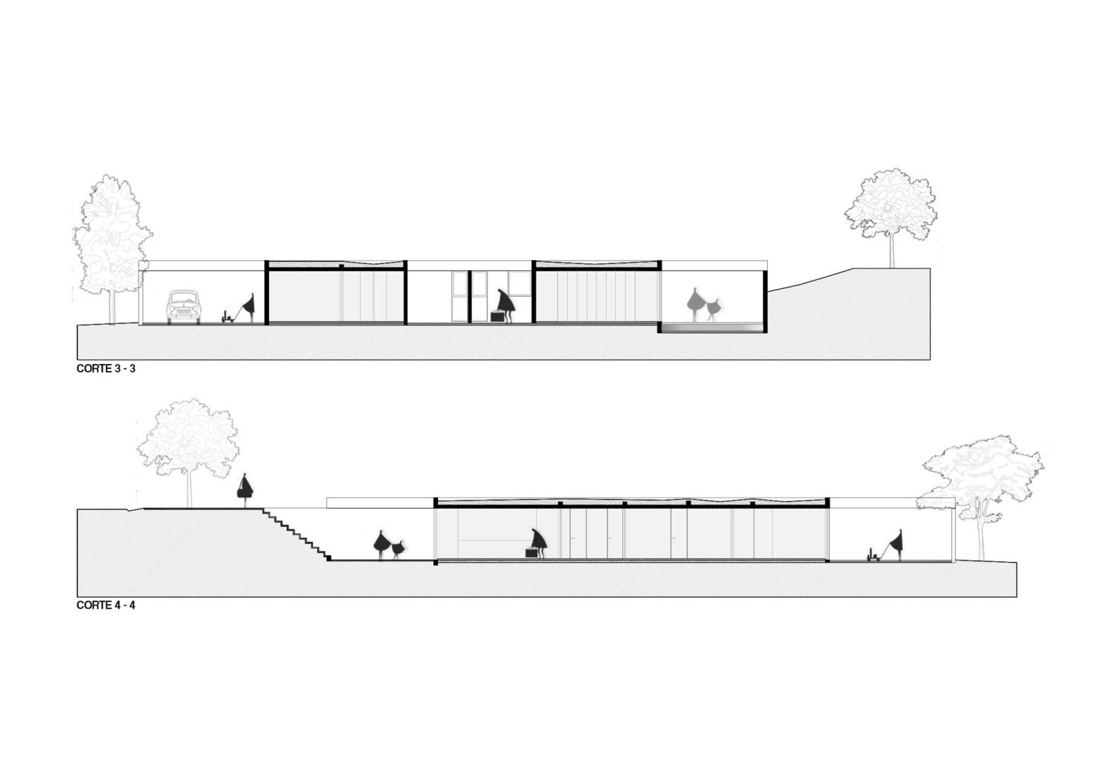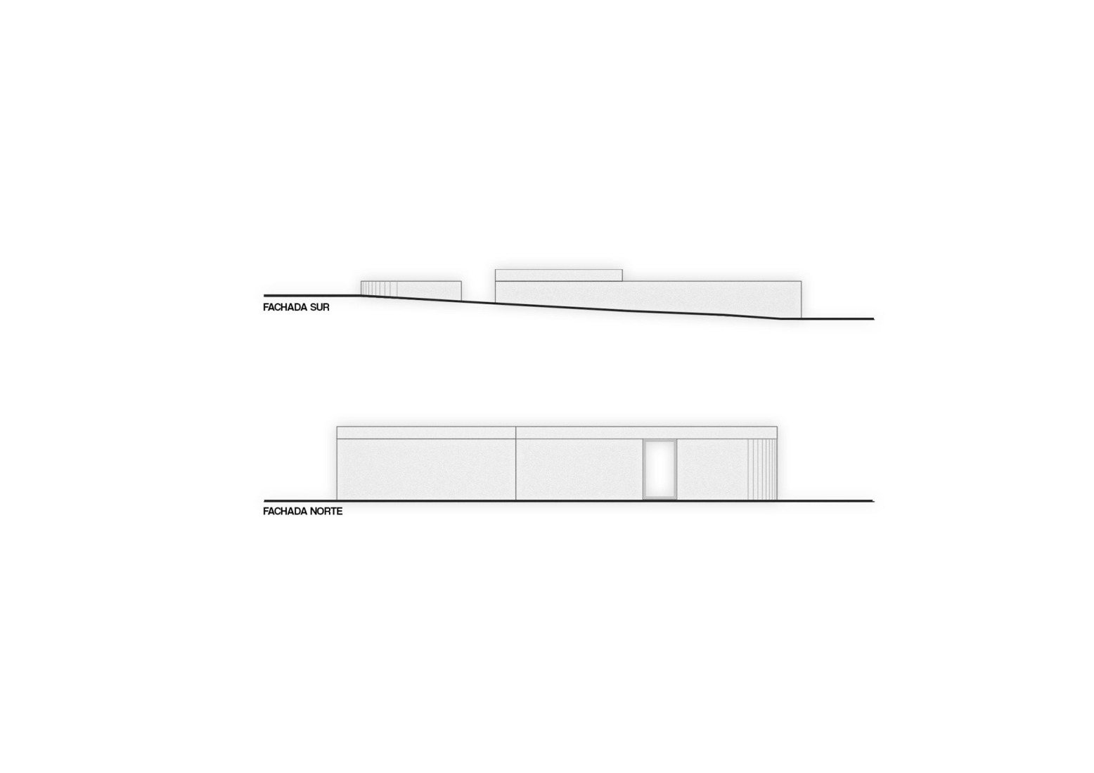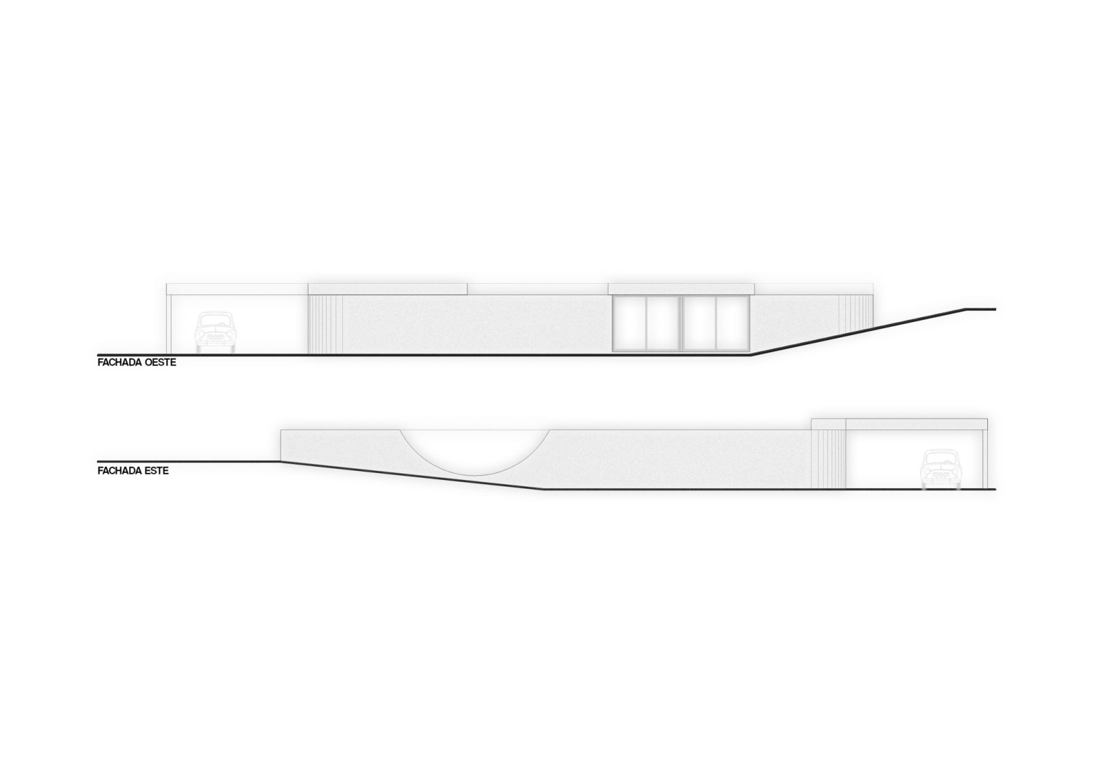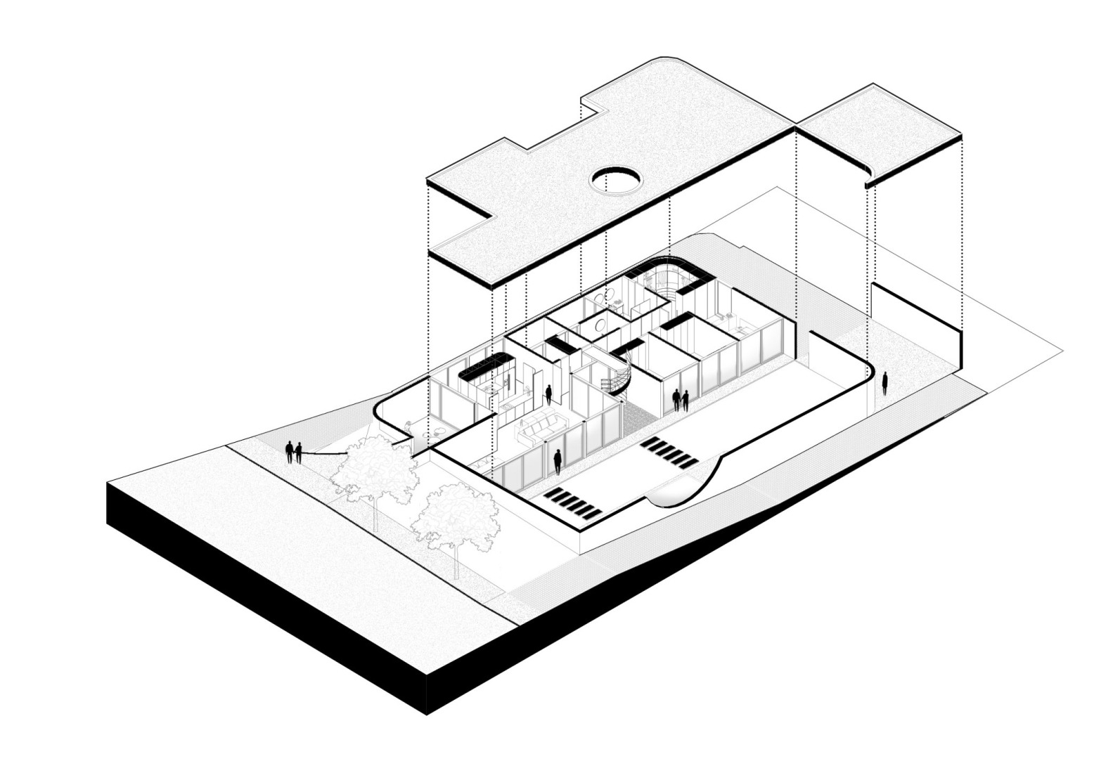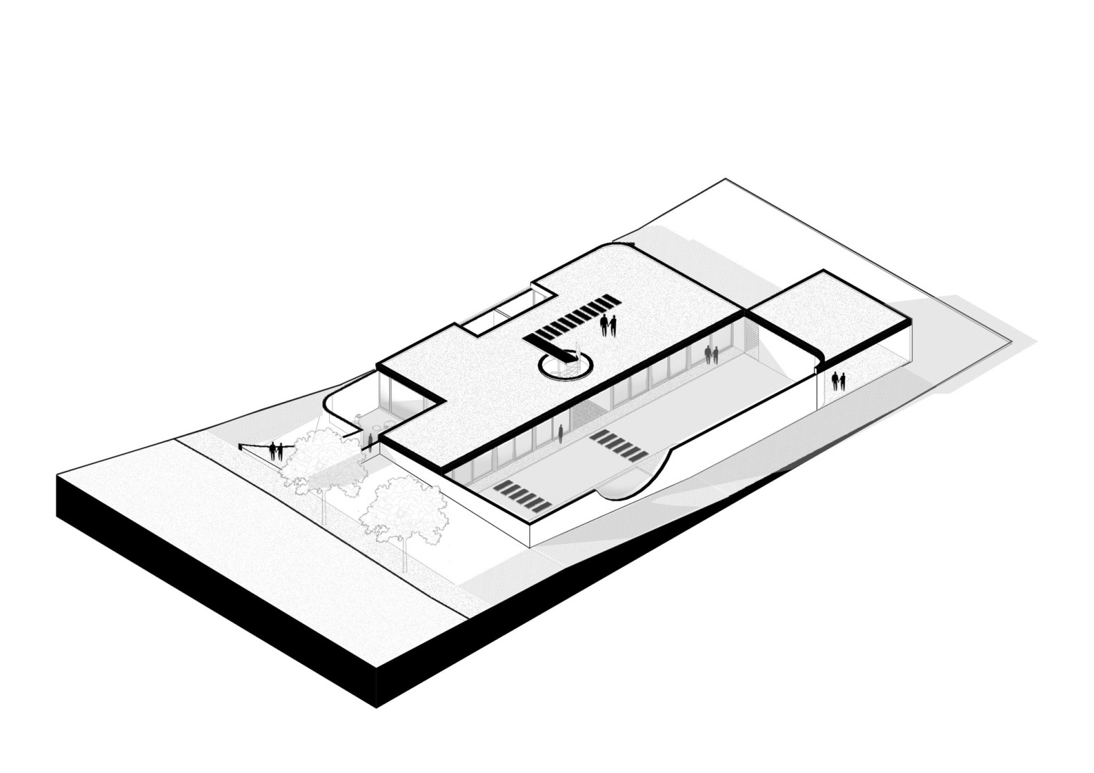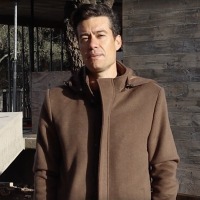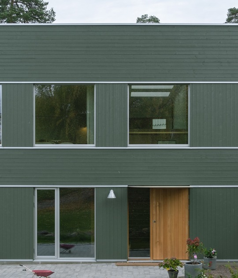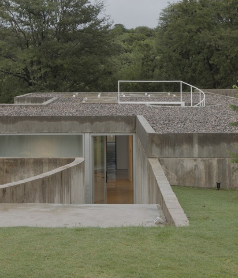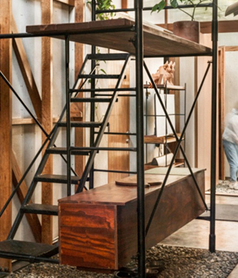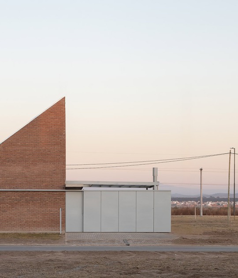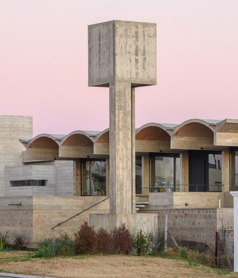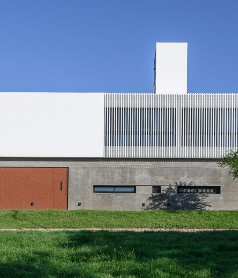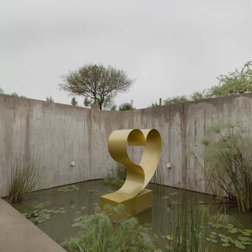
Agustín Lozada's proposal is located on the side of a knoll created to level the street, allowing it to partially disappear from the street, a position that determines the configuration of the main facade. The housing program organises its floor plan around a central courtyard that articulates the domestic spaces, proposing a silent, attentive, and committed architecture that complements its surroundings.
The volume of the home is constructed from exposed reinforced concrete, featuring an interesting geometric composition that allows it to blend seamlessly into the site's topography.
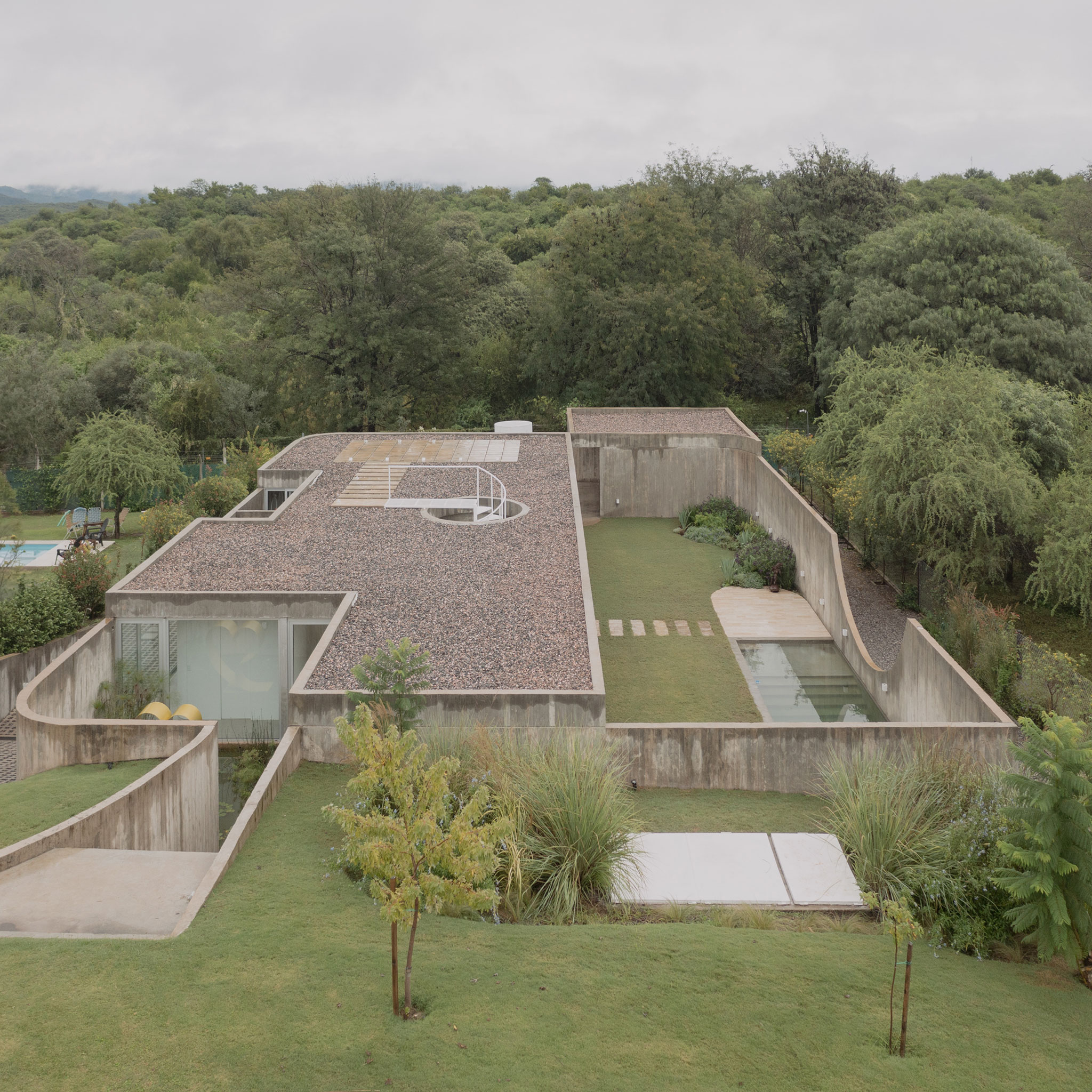
Casa Clausura by Agustín Lozada. Photograph by Federico Cairoli.
Project description by Agustín Lozada
Casa Clausura is a 290 m² single-family residence located in Mendiolaza, Córdoba. It stands within a newly developed neighborhood—one of many that are rapidly spreading across Greater Córdoba. In these suburban enclaves, certain architectural gestures begin to solidify: formulas that tend to homogenize an otherwise singular landscape but that, paradoxically, result in something else entirely—a uniform absence of meaning. In response, this house offers an alternative—perhaps even a form of resistance—by proposing a different logic of settlement and spatial belonging.
What emerges most clearly from these patterns—patterns that, like all generalizations, thankfully allow for exceptions—is the tendency for architecture to assert itself over the terrain. Instead of engaging with the site’s natural slopes and contours, they are often resisted or erased altogether in an effort to tame the land. Frequently, buildings are elevated—not for technical or spatial reasons, but as a statement, a gesture of distinction, even vanity. The outcome is often built forms that deny their landscapes, appropriating them in exclusive ways and appearing disproportionate to the land they occupy.

Equally symptomatic is the dominant role given to the automobile. Facades are often overtaken by open garages and an unrefined vehicular landscape—an urban condition increasingly detached from architectural intention. Yet perhaps most disquieting is the absence of intimacy: a neglect of spaces conceived for introspection, withdrawal, and quietude. It is precisely this absence that Casa Clausura takes as its point of departure. Rather than impose itself, the house chooses to take root. It rests on the flattest part of the site, allowing a low mound—formed during the street-leveling process—to shape the front elevation. From the street, the house appears to withdraw. Some refer to it as “the buried house,” but that is a misnomer: the house is not buried; it simply follows the natural contours of the site and resists the urge to rise above the terrain in search of prominence. It does not demand attention—it relinquishes it. The roofline, visible from the sidewalk, maintains open visual continuity toward the surrounding trees and distant mountains.
Although these views are valuable, the house does not orient itself toward them. They lie to the west—an exposure that, in Córdoba’s climate, is difficult to inhabit, especially during the afternoon when the sun overwhelms. Instead, the home opens to the northeast, seeking soft light, timely shade, and environmental comfort. Yet within this typology of development, opening laterally often entails a loss of privacy. This tension gave rise to a central gesture: an intimate, inward-facing courtyard around which domestic life unfolds. A sheltered yet open space that allows for outdoor inhabitation with a sense of refuge. With its pool, the patio becomes the true nucleus of the house. Interior spaces extend into it, and the entire program is organized around this void. As in traditional country homes, the center is not a room, but an absence—charged with presence.
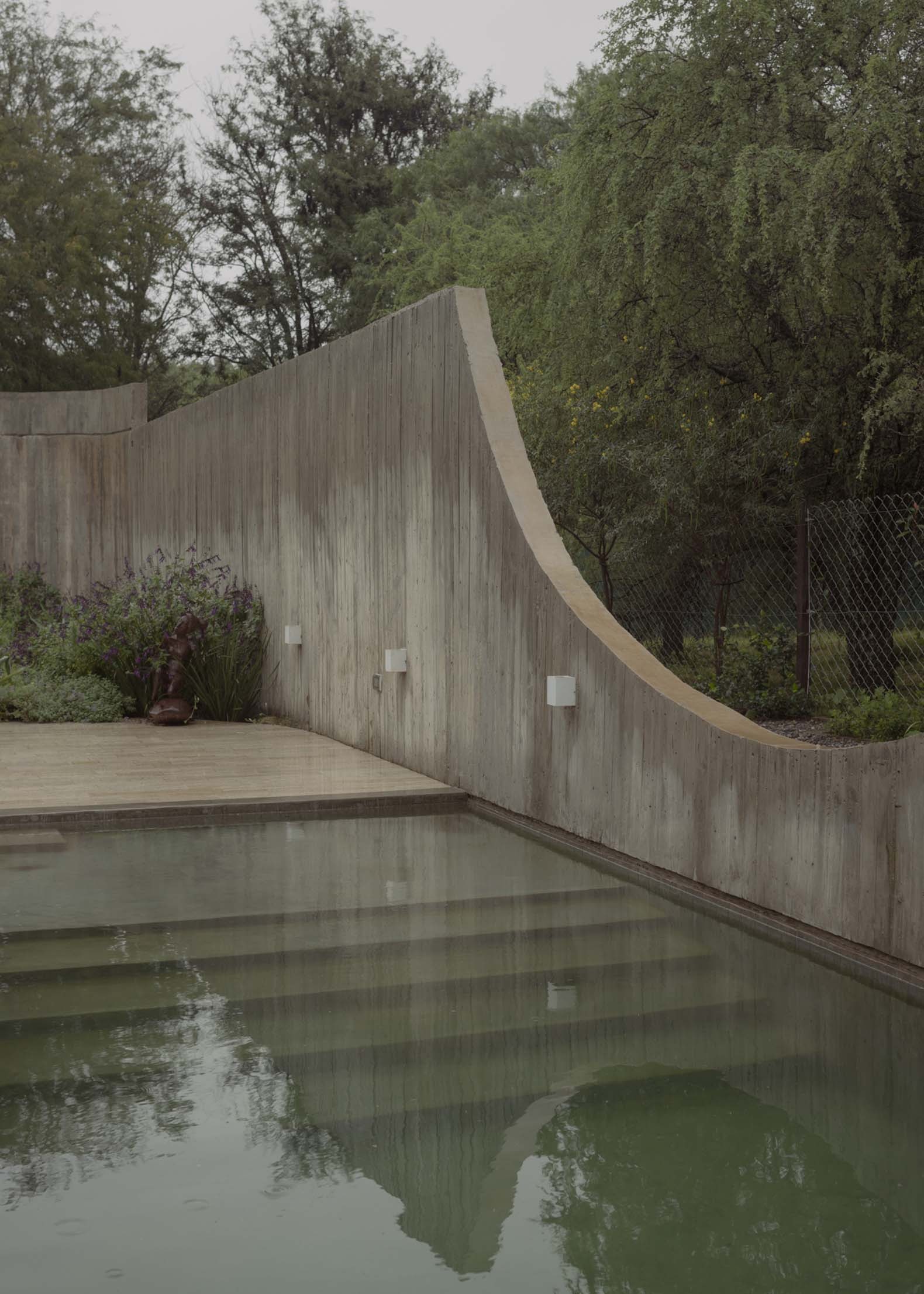
Even the garage conforms to this spatial ethos. In a counterintuitive move, it is positioned at the rear of the plot rather than the front. The program is inverted: vehicular access wraps around the house, tracing its perimeter. This circulation required the architectural volume to soften at its edges, allowing turning radii and imbuing the mass with a sense of fluidity. Thus, the concrete form emerges: weighty, grounded, but with a geometry that adapts—folding, yielding, and anchoring itself to the site with both strength and subtlety.
This is not intended as a definitive critique of prevailing residential practices. Rather, it articulates a concern—a thoughtful unease about the way we construct landscapes and, in doing so, condition our ways of inhabiting them. Casa Clausura does not aim to be a model. It proposes, instead, a different possibility: an architecture that engages with its context, that recedes rather than displays itself, that values introspection over spectacle. Perhaps,
