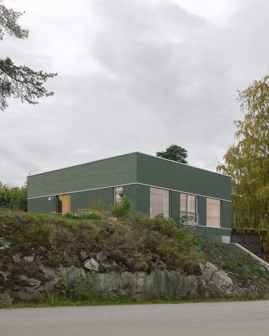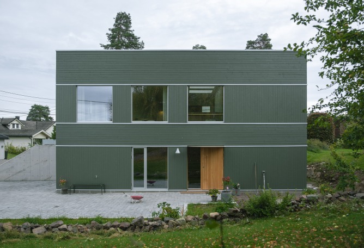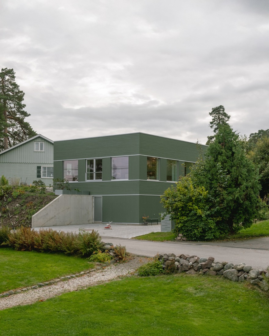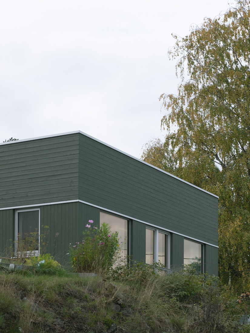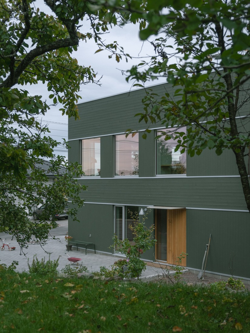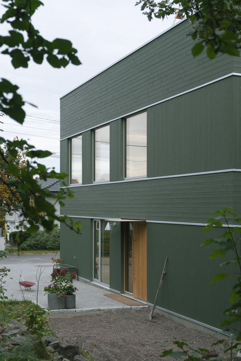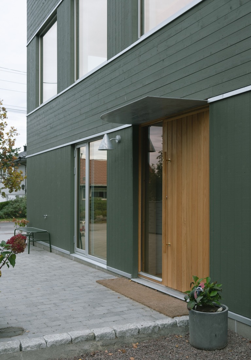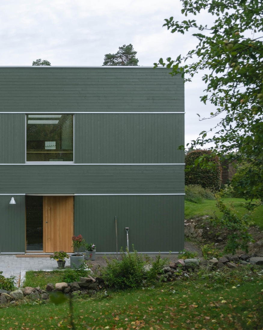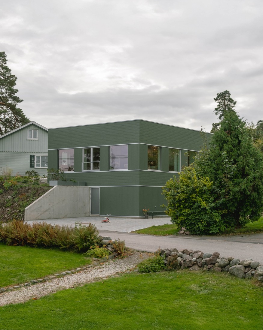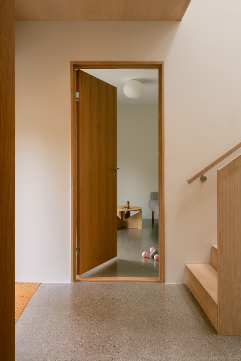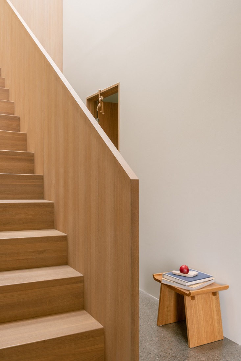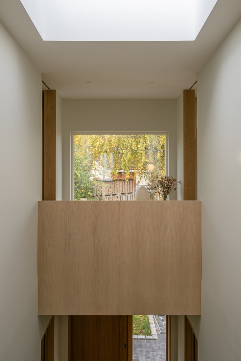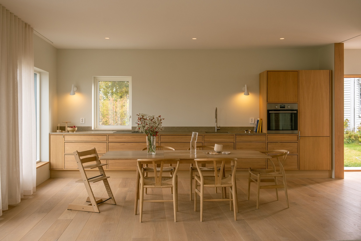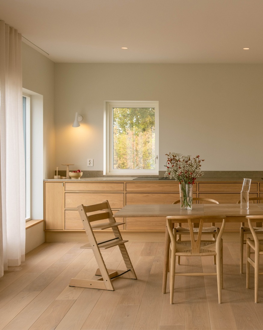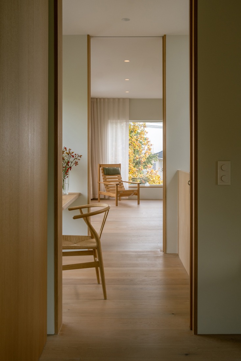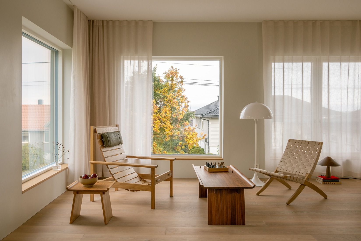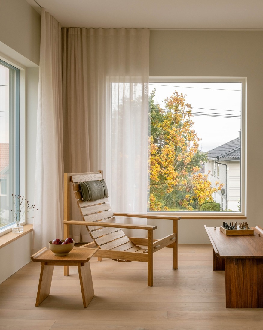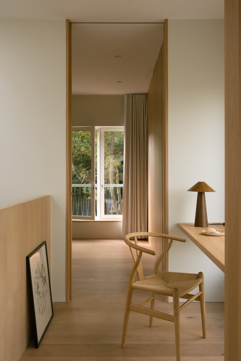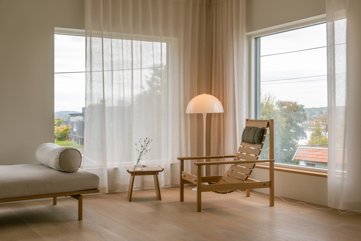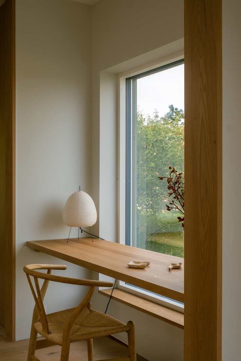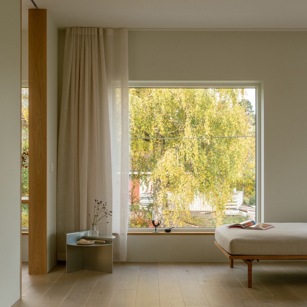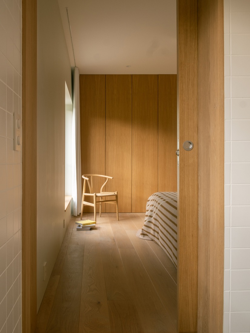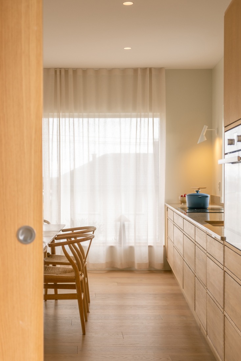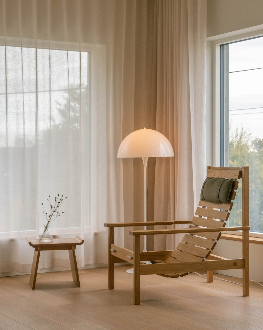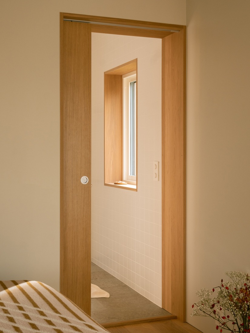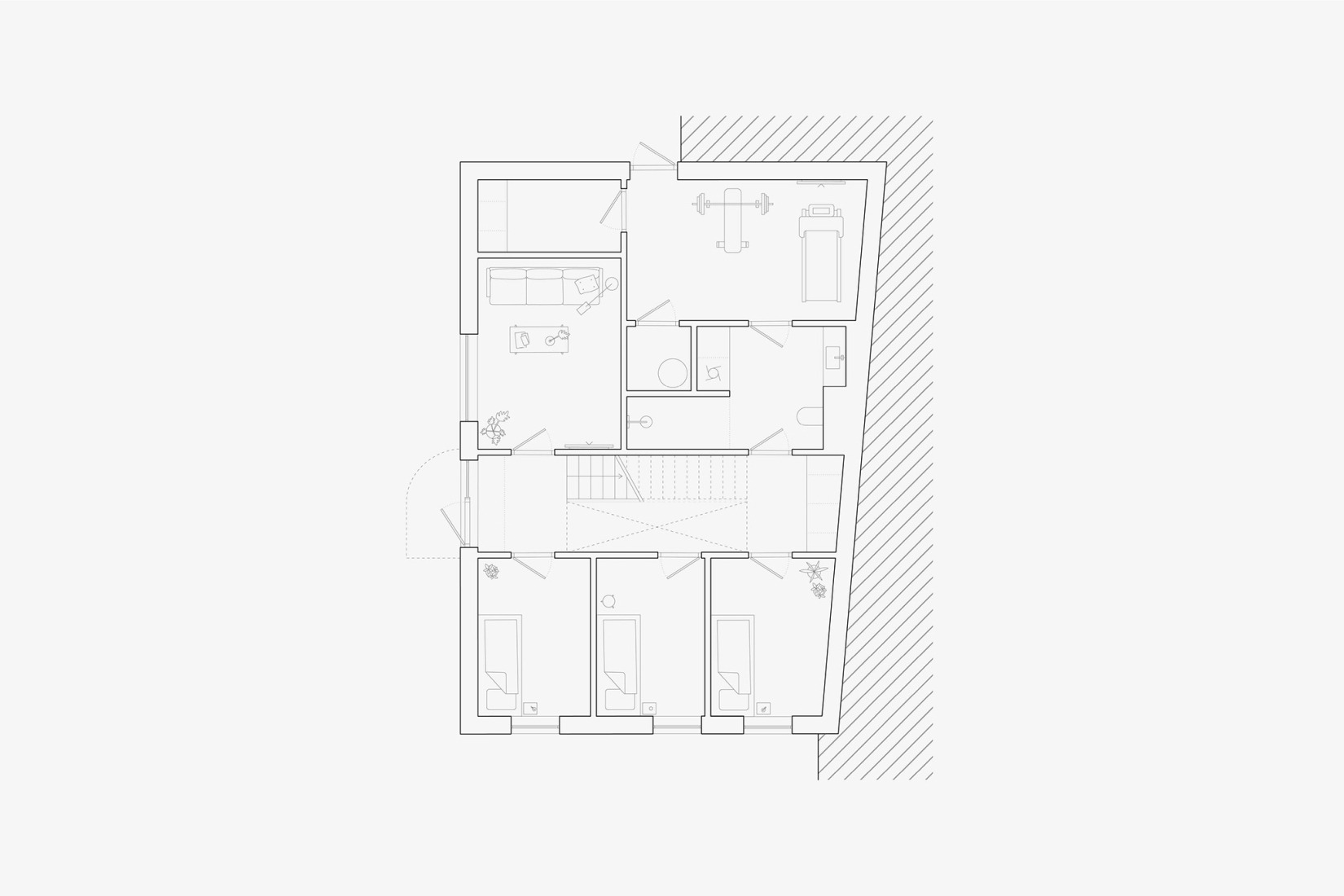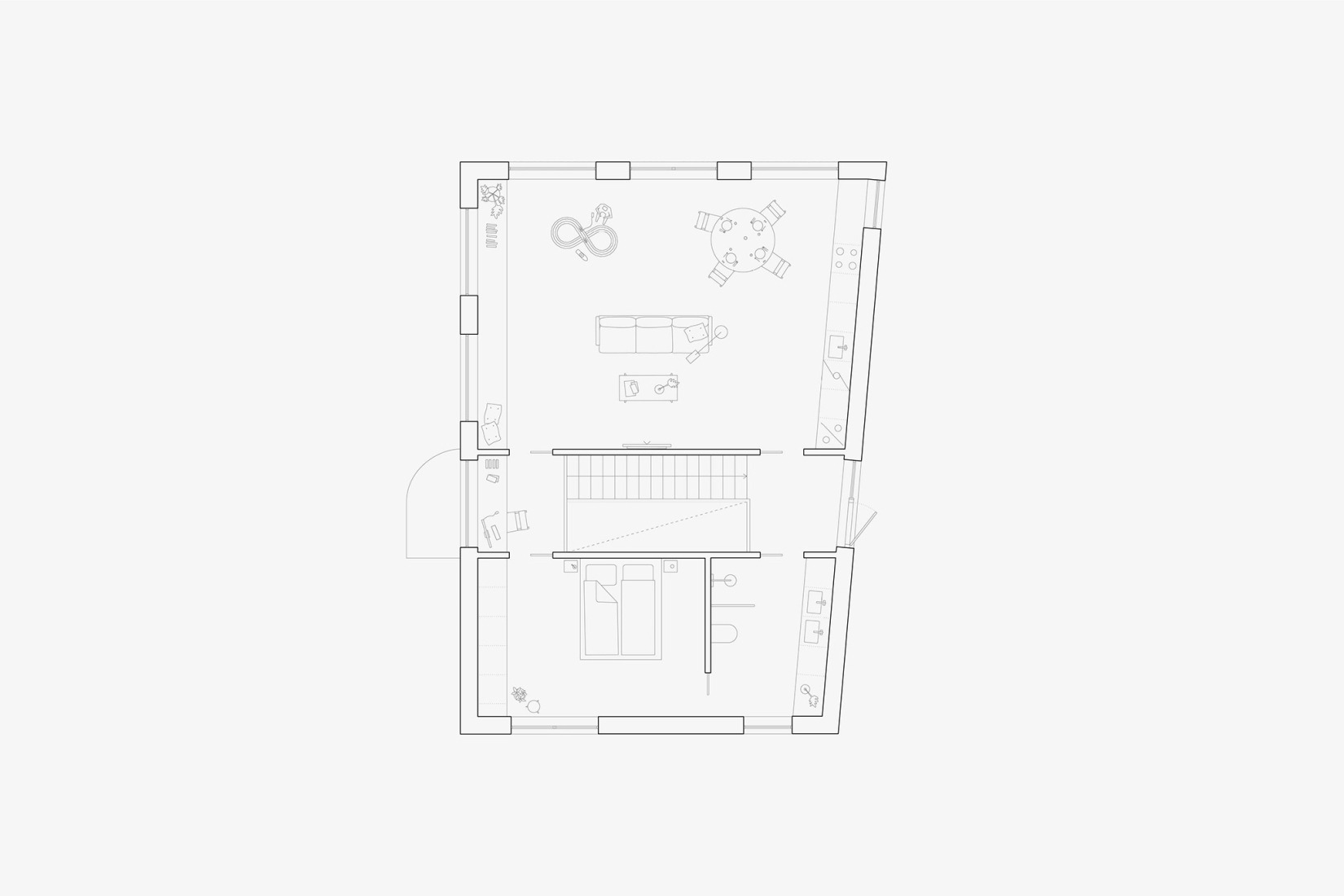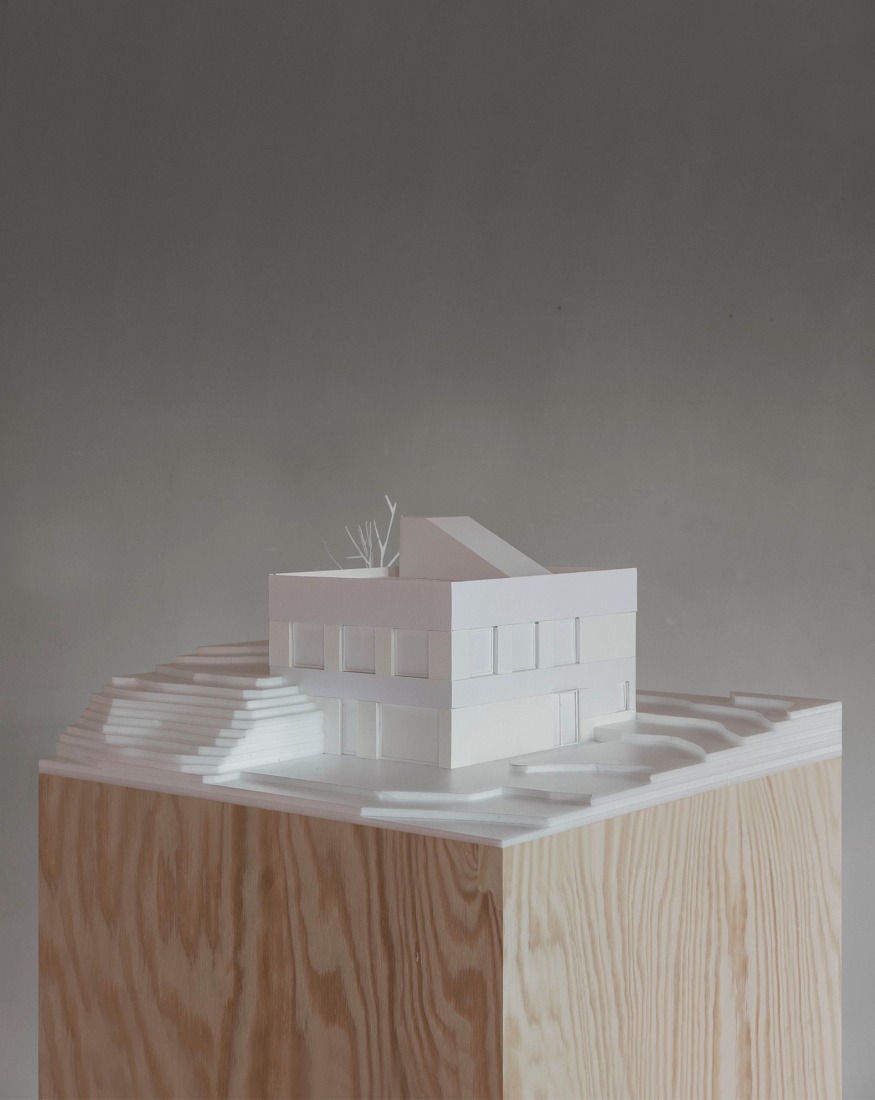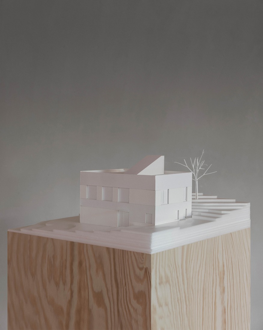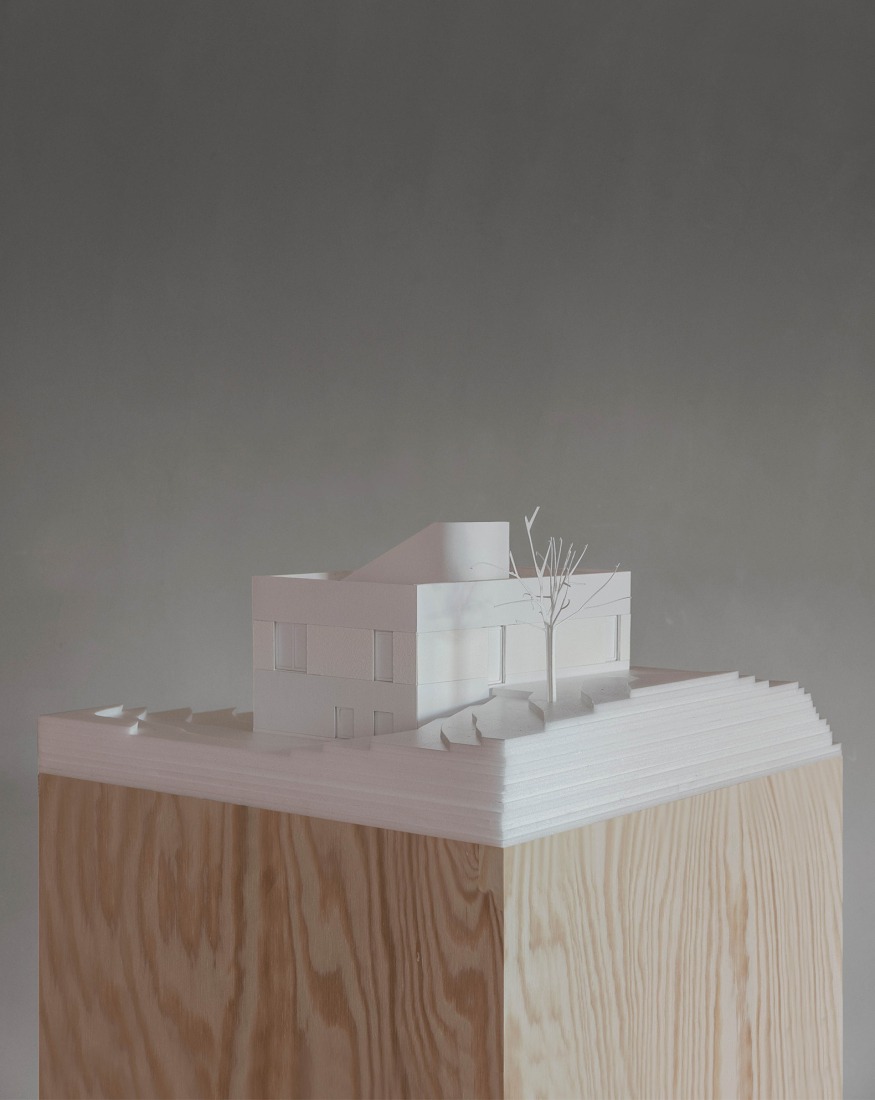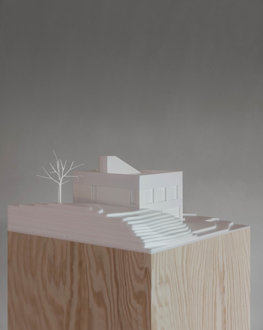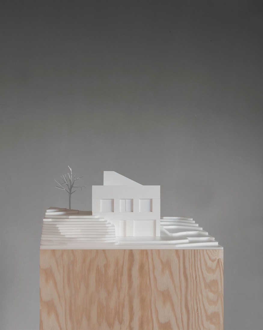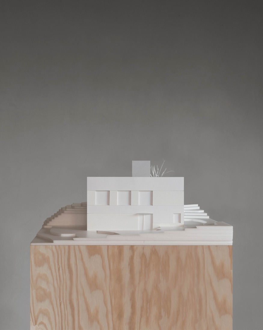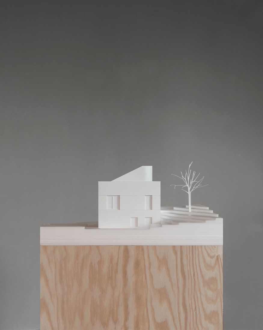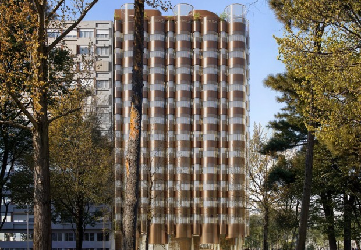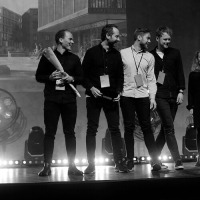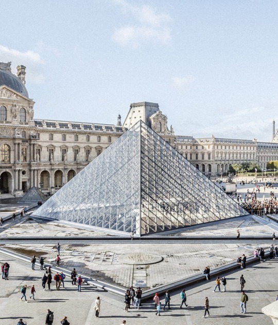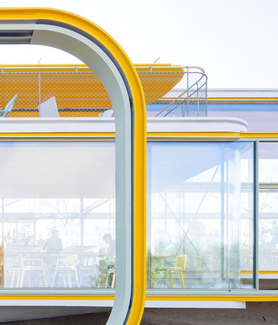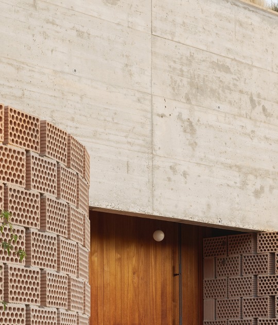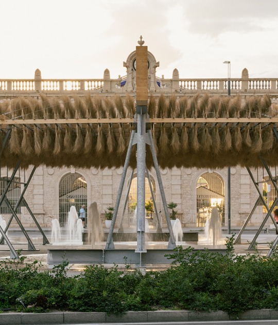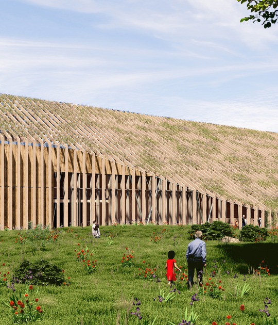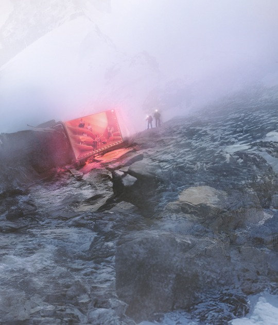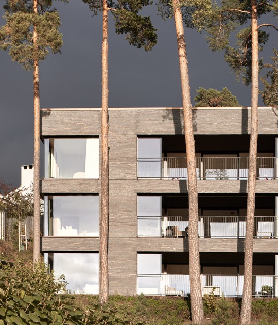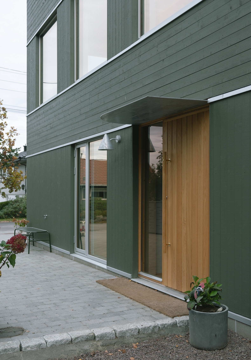
The solution designed by KOHT consists of a prismatic volume with a trapezoidal floor plan spread over two floors. The ground floor features various common spaces, such as a small living room, a gym, and three bedrooms. On the upper—or first—floor, there is a large open-plan space with a single open-plan living area that combines the kitchen, living room, workspace, master bedroom, and bathroom.
These spaces are arranged around the main oak staircase, located in a central double-height space, flooded with natural light thanks to a large skylight above. In the architects' words, it is "a multifunctional space that evokes Kazuo Shinohara's concept of 'fissure space,' where circulation and program intertwine."
The home stands out for its large square windows and its distinctive dark green painted wood facade, accentuated by horizontal wooden bands that blend in and blend with its surroundings. Inside, simple materials such as wood have also been used to create a calm and simple atmosphere.
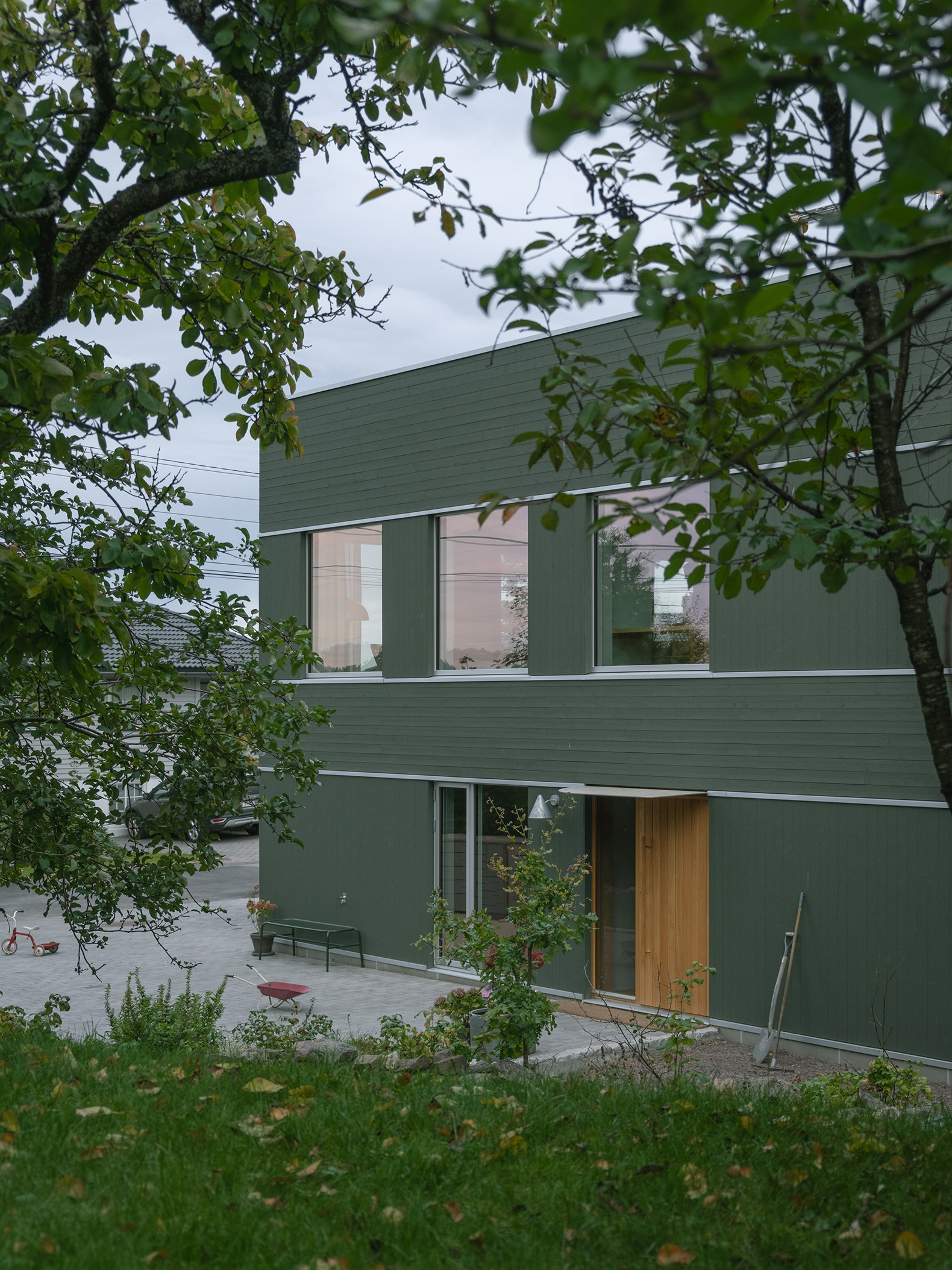
House at Nøtterøy by KOHT. Photograph by Ruben Ratkusic.
Project description by KOHT
Context and Site
Situated on a small hilltop surrounded by trees, the house occupies a compact plot in a residential area on Kaldnes, Nøtterøy — a small island just off the coast of Tønsberg, Norway’s oldest town. The site was subdivided from a larger, family-owned property, placing the new structure in close dialogue with the existing main house. The building’s compact footprint is a direct response to the physical constraints of the site and the relatively modest budget, given the spatial needs of a family of four. While the house presents a reserved and understated exterior, six large square windows hint at a more generous interior within.
Spatial Organization
The house is partially embedded into the terrain, with access to outdoor spaces on both upper and lower levels. The lower ground floor accommodates three bedrooms, a family room, a bathroom, and a fitness space. Above, the main floor unfolds as a single, open living area — combining kitchen, lounge, workspace, master bedroom, and bathroom. The two levels are connected by an oak staircase situated in a central, double-height space flooded with daylight from a large skylight above. This vertical void operates as an entrance, stairwell, workspace, corridor, and living area — a multifunctional threshold space reminiscent of Kazuo Shinohara’s concept of the “fissure space”, where circulation and program interweave.

Flow and Flexibility
In contrast to the tightly organised lower level, the main floor is conceived as a flowing, generous space defined by subtle thresholds. The plan follows a circular logic, delineated only by four full-height sliding oak doors — each marking a ceiling height of 2.65 meters, the tallest the manufacturer could supply. The large square windows frame views of the town and the nearby Slottsfjellet, while also drawing the gaze inward — toward the shifting seasonal colours of the surrounding tree canopies. This layered visual relationship between near and far contributes to a sense of both intimacy and openness.
Material Palette
Materiality plays a key role in maintaining continuity and calm throughout the home. Oak flooring runs seamlessly across the main level, interrupted only by limestone tiles in the bathroom. The rest of the interior palette consists of white-painted surfaces, oak-lined openings, and sand-colored curtains discreetly integrated into ceiling tracks. On the lower level, the polished concrete floor — with locally sourced aggregate — provides a grounded, robust contrast to the warmer materiality above.
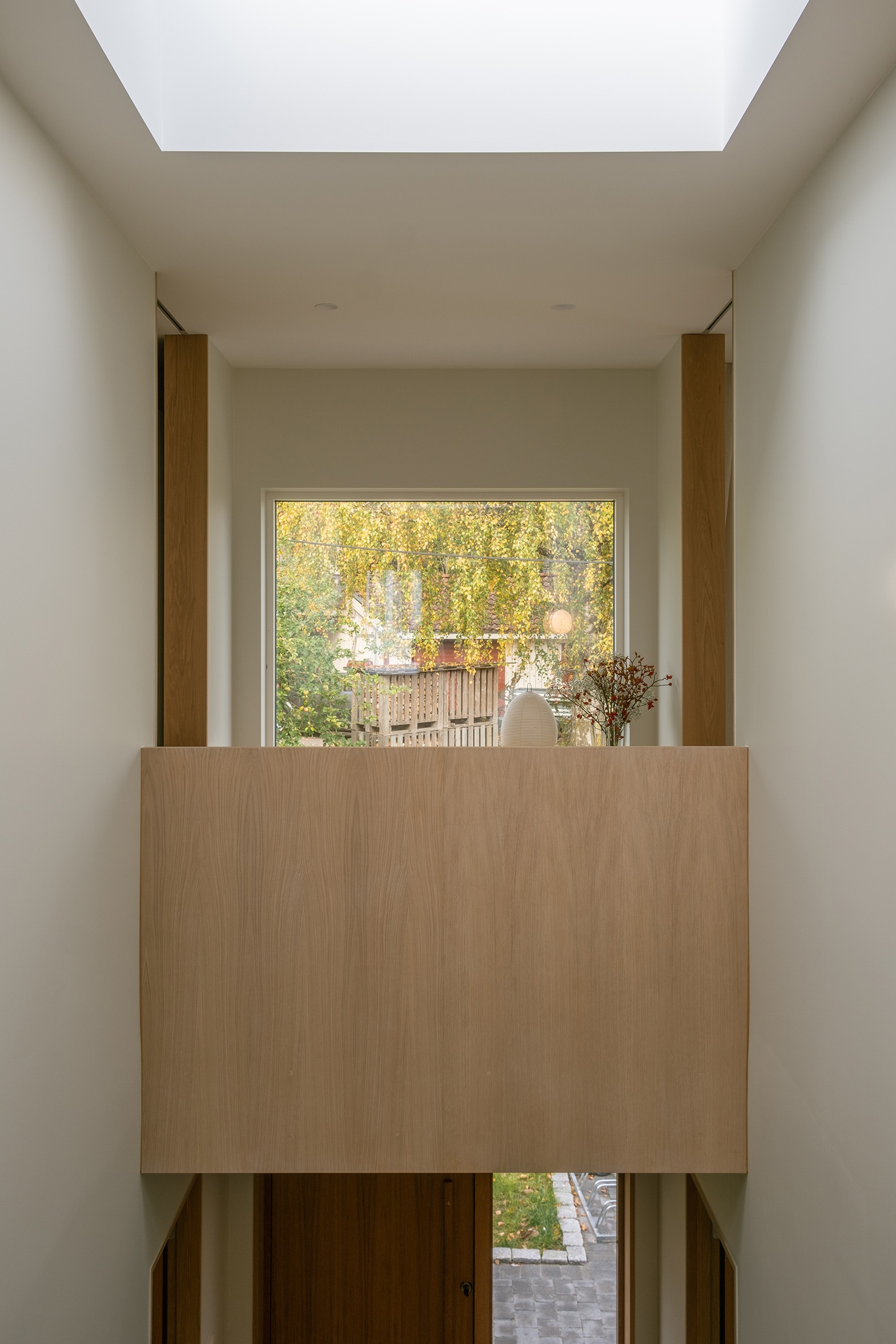
Facade and External Expression
The exterior is clad in painted vertical timber siding, punctuated by horizontal timber “bands” that lend rhythm and scale. The green hue was chosen to harmonise with the pastel green tone of the adjacent main house. Windows and flashings are finished in natural anodised aluminium, while exterior doors are crafted from solid oak.
A spiral staircase was later added on the southeast side of the building, connecting the upper level to a generous rooftop terrace. From here, expansive views open up toward the Slottsfjellet hill and the iconic Slottsfjell Tower.

