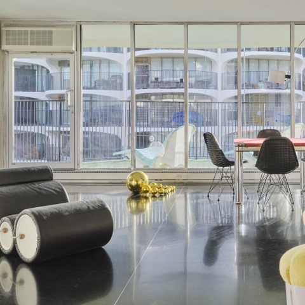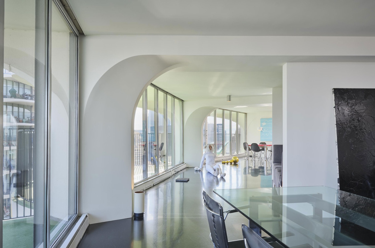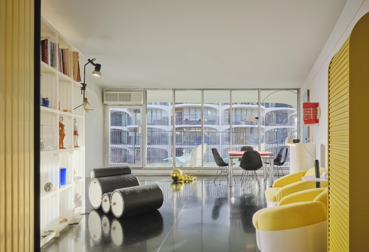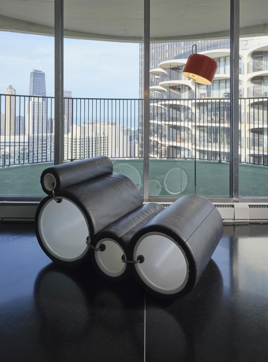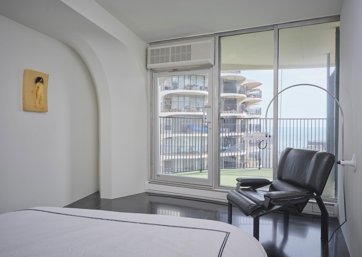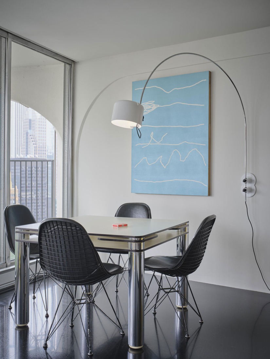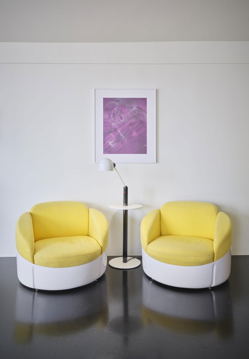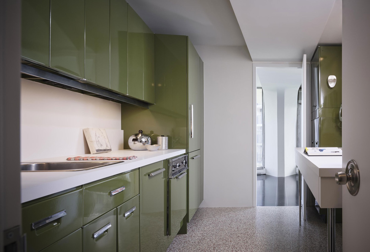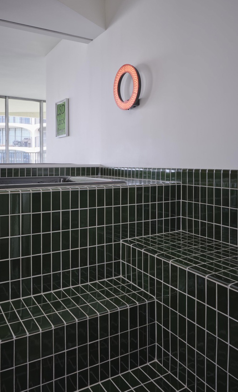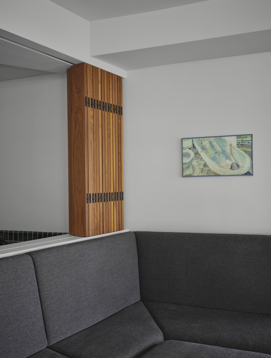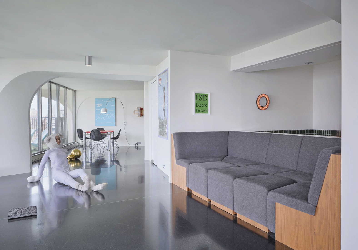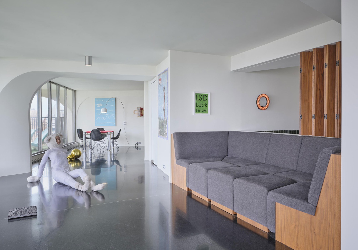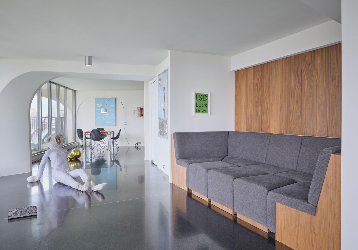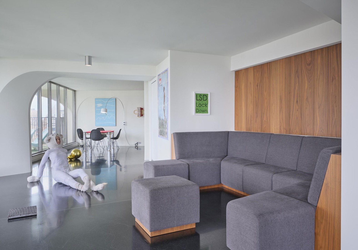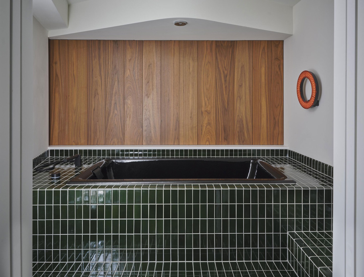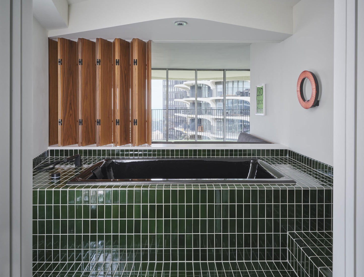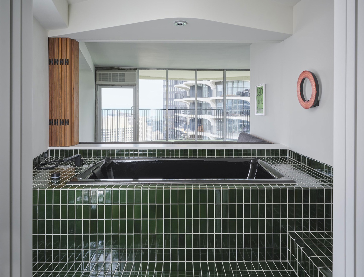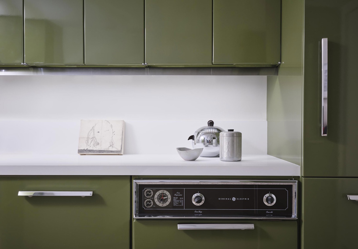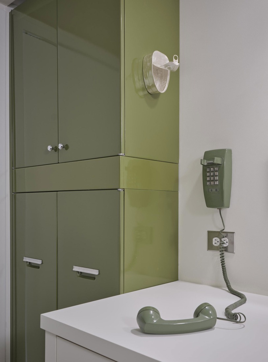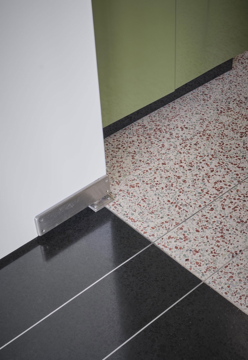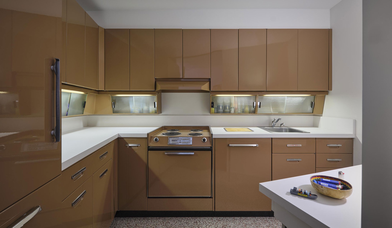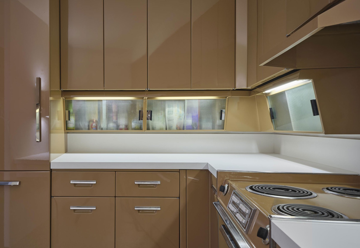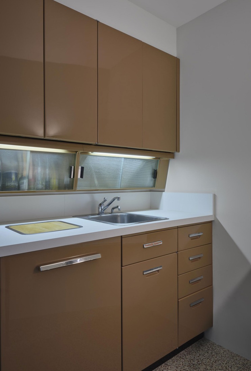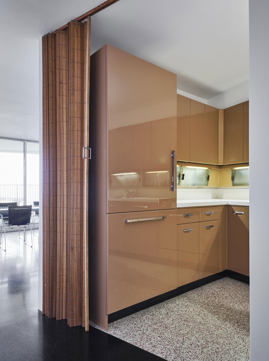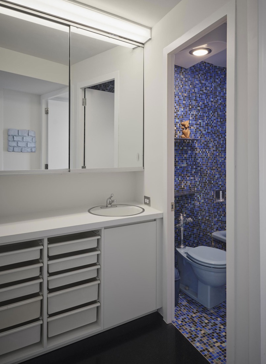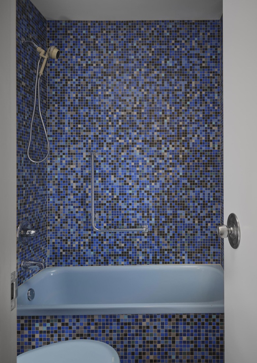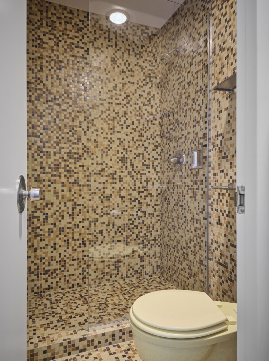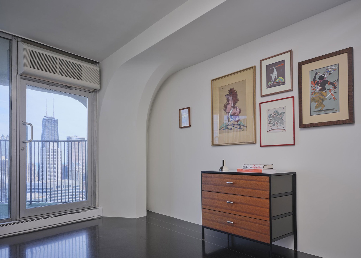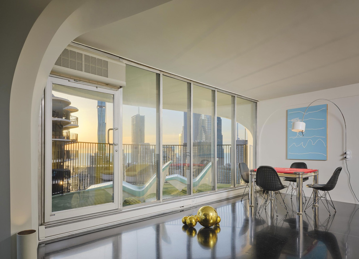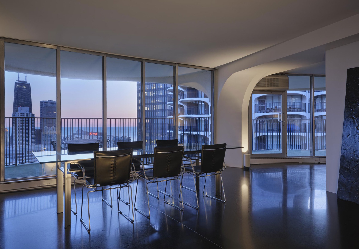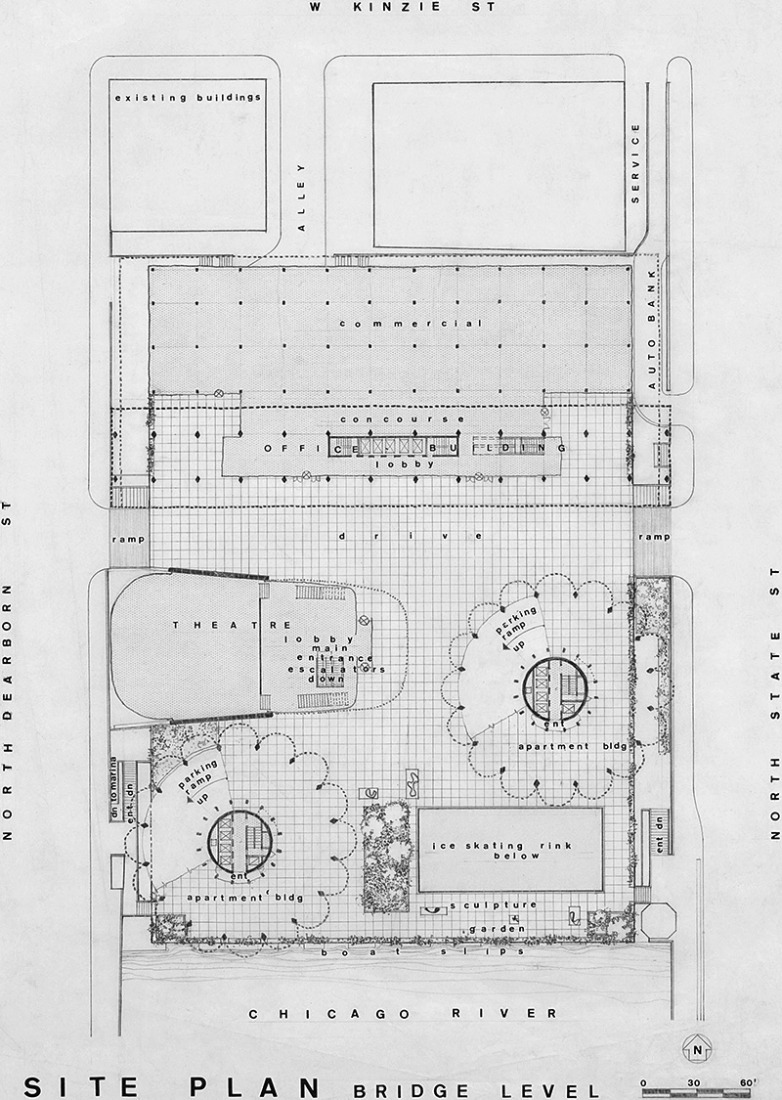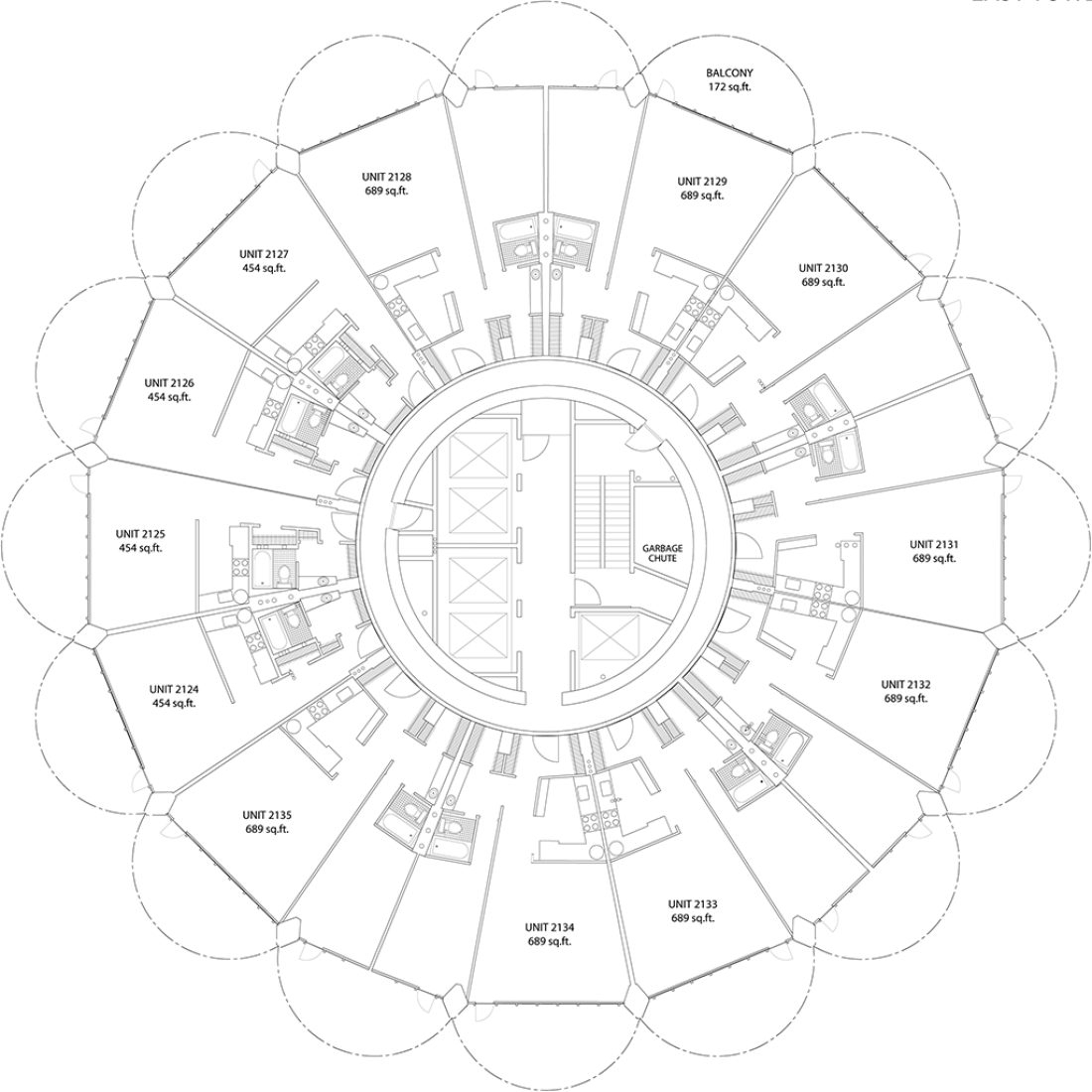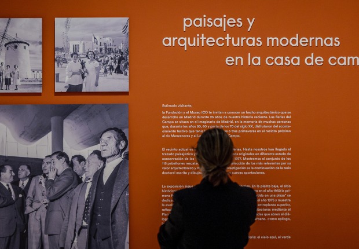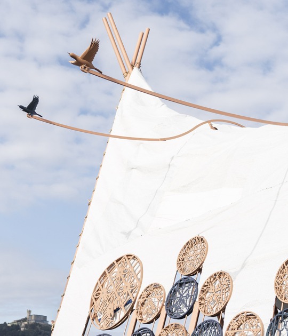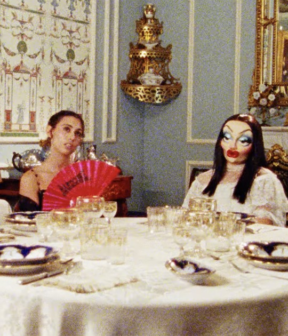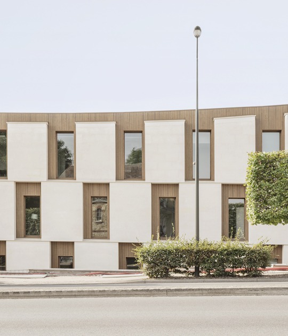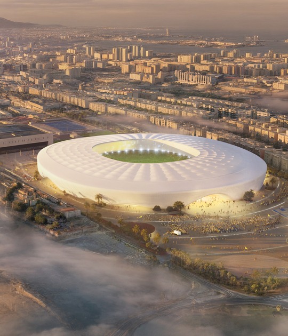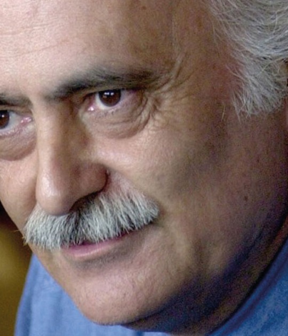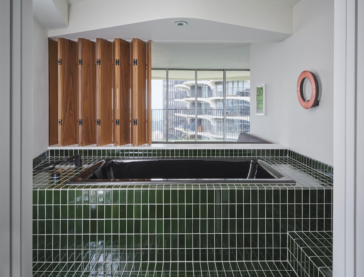
MAS Studio and Future Firm, along with Ellipsis Architecture, carried out a renovation highlighting the original materials of walls, doors, frames, and joints so that, together with the expansion, a new vision of the structural elements of the new apartment could be achieved. For the terrazzo floor, the original colour was restored, placing the aluminium joints in specific locations to help highlight the position of the structural elements and their geometry. The kitchen and bathroom elements were also restored to their original colour, reviving the identity that distinguishes these areas.
An important aspect was to take advantage of the junction of the two apartments to create a new programmatic element at the intersection that functions as a bathroom-living room. A new space where the bathroom, clad with handmade glazed green tiles, is connected to the living room, a reconfigurable and hybrid space that provides views of the city from the interior through a sliding wooden screen.
The apartment is furnished with Italian furniture from the 1960s, composed primarily of pieces by Italian designer Joe Colombo, complemented by others by Carlo Scarpa, George Nelson, Charles and Ray Eames, and Kathy Stanton.
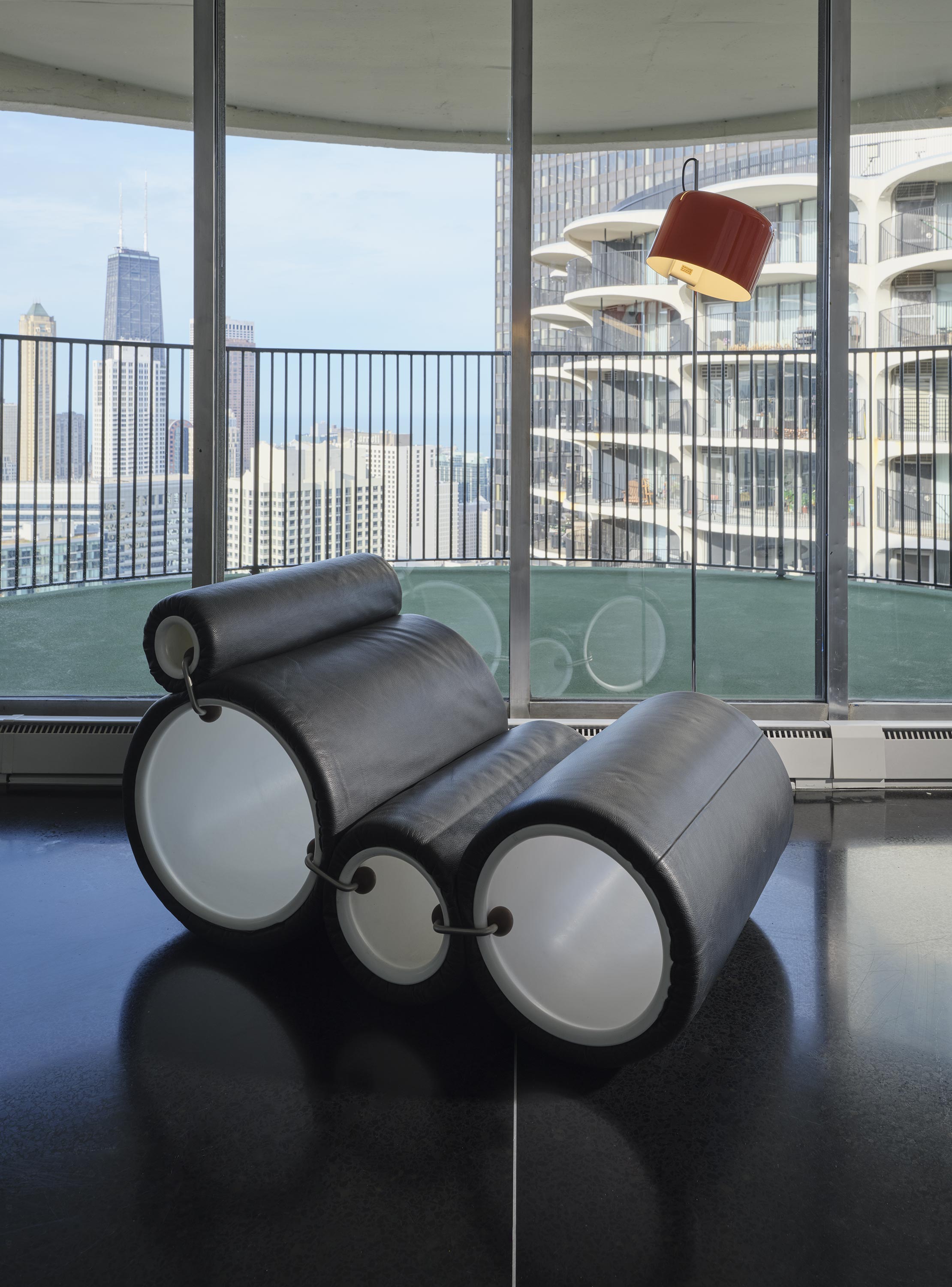
Renovation of an apartment in Marina City by MAS Studio. Photograph by Tom Harris.
Description of project by MAS Studio
The MC05 project is a renovation in Bertrand Goldberg’s Marina City complex in Chicago.
The 2,000-sf unit, the combination of a one-bedroom unit with a two-bedroom unit, is designed for a gallerist and art collector. The goal was to seamlessly connect the two units, respecting the original qualities by Goldberg and restoring as many elements as possible, while creating a home where the owner could display his collection of furniture and art, and celebrate the views to the city.
The renovation focused on two aspects. The first was to restore many of the original qualities and elements of the units. The combination of units allowed a unique view of several structural bays, creating a connected sequence of spaces. All the walls, doors, and frames were stripped of decades of paint and then skim coated, highlighting the structural elements through the original reveals. New black terrazzo flooring was installed across the combined units, matching the color of the original floor tiles and allowing for differentiation of the kitchen areas. The aluminum terrazzo divider strips were placed in specific locations to highlight the structural elements. Bathroom areas were completely rebuilt using glass mosaic tiles custom-blended to match the original yellow and blue color schemes. Original light fixtures across the new unit were refinished and connected with new “smart” technology, allowing for all the lighting to be controlled remotely and programmed to transition color temperature throughout the day.

In the two “Mix-Or-Match Colors” GE kitchens, the metal cabinets were refinished to match the original and period-correct colors: Woodtone Brown and Avocado. During the renovation, a set of original GE “cabinettes” were found in another unit in the building and incorporated into the design. An original oven and cooktop were refurbished, while new built-in dishwashers and refrigerators were fitted with panels built to match the color and profile of the cabinets, blending seamlessly. New stainless-steel pulls for the dishwasher, and refrigerator / freezer were cast to match the original oven pull profile.
The second aspect that the project focused on was taking advantage of the intersection of the two units to introduce an entirely unique programmatic element, the new bathroom-den area. The bathroom layout is organized to include a large soaking tub surrounded by a hand-made green glazed tile surface that includes two levels to accommodate a step and a bench. The former bedroom that now spatially connects both units becomes a reconfigurable, social den with a custom-designed banquette and ottomans. Bathroom and den are visually connected through a custom-designed folding walnut screen, the same material of the banquette. On the one hand, the screen allows the separation of the spaces, and on the other, it opens to allow views to the city skyline from the inside of the bathroom. Bathroom tiles and banquette cushions create a new datum, establishing a spatial connection between two unusual adjacencies.
The unit is furnished with an emphasis on 1960s Italian furniture, in particular multiple pieces by Italian designer Joe Colombo, including Coupé wall and floor lamps, Spider wall and tabletop lamps, Astrea lounge chairs, a LEM chair, a Tube chair, and a Boby container. Other furniture pieces in the unit were designed by Carlo Scarpa, George Nelson, Charles and Ray Eames, and Kathy Stanton. The outdoor lounge chairs are from the Fibrella series by the California-based manufacturer Le Barron.
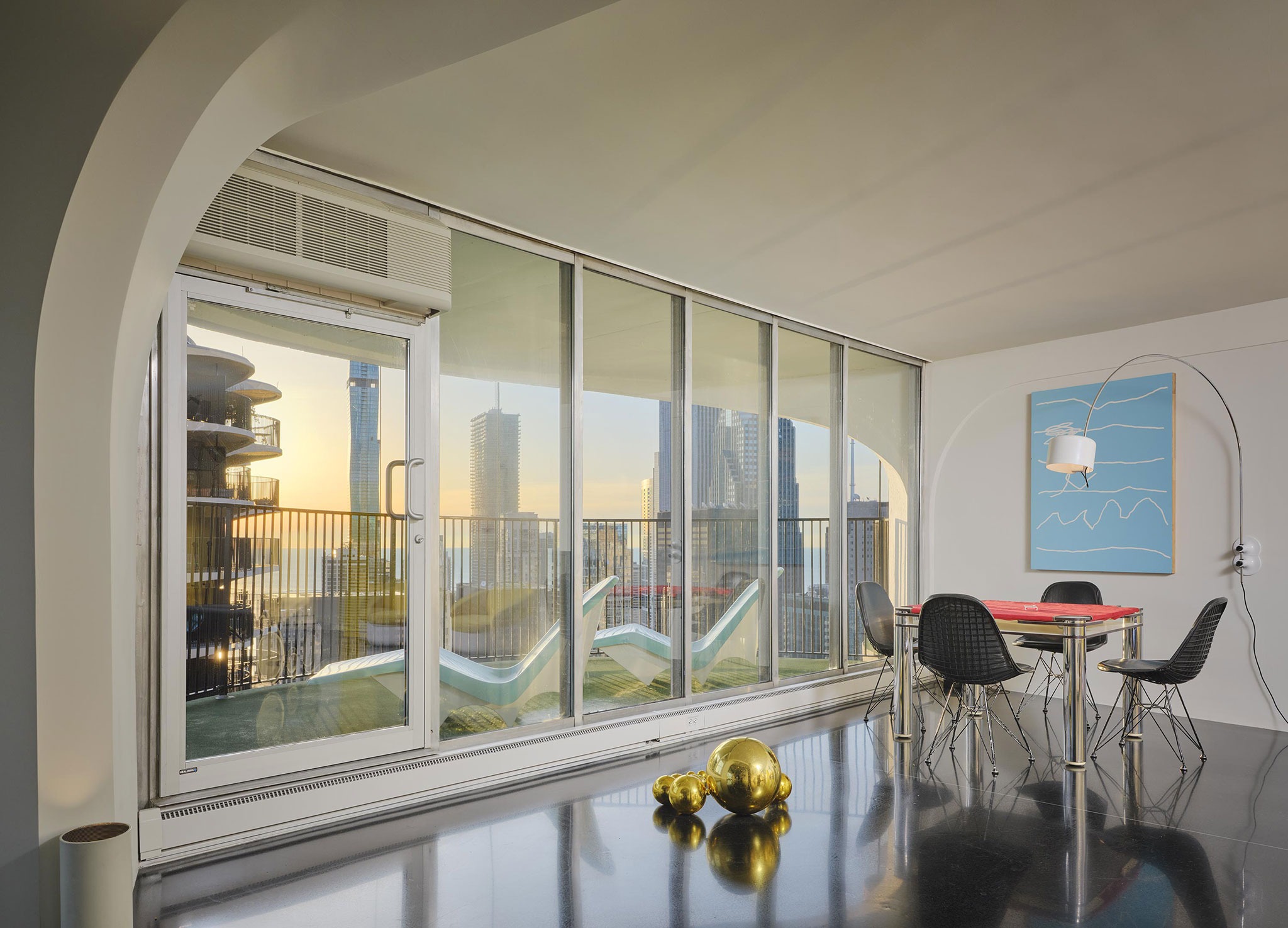
The unit also provides ample space to host the growing art collection of the client that includes artwork by Joseph Stabilito, Quincy Tahoma, Chloe Seibert, Luis Miguel Bendana, Tim Mann, Michael Clifford, Emma Pryde, Joe Spier, Kira Scerbin, Ernest Trova, Ryan Nault, Aron Gent, Bailey Connolly, Michelle Grabner, Isabelle Frances McGuire, Leonardo Kaplan, Tyler Macko, Puppies Puppies, Lane, Amy Stober, Neal Vandenbergh, Zach Meisner, Lauren Elder, Haynes Riley, Ed Oh, Michael Madrigali, Em Marie Davenport, Inga Danysz, Grant Wood, and Sam Lipp.
Ultimately, this unique unit restores qualities and elements from the original Bertrand Goldberg design while providing new spaces for art and leisure.
