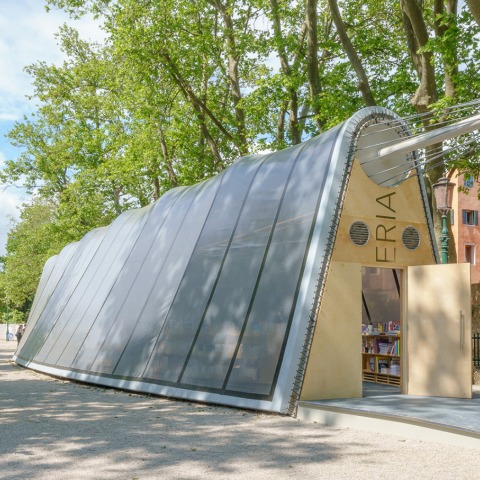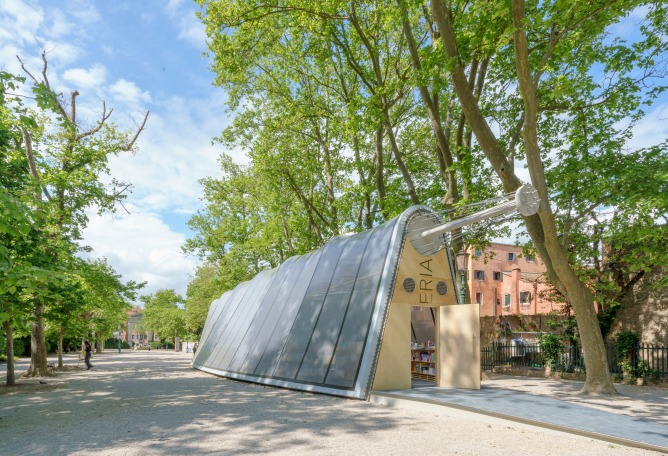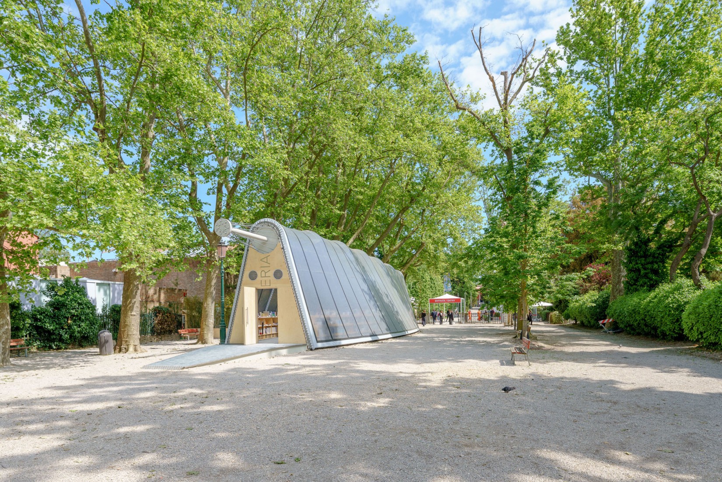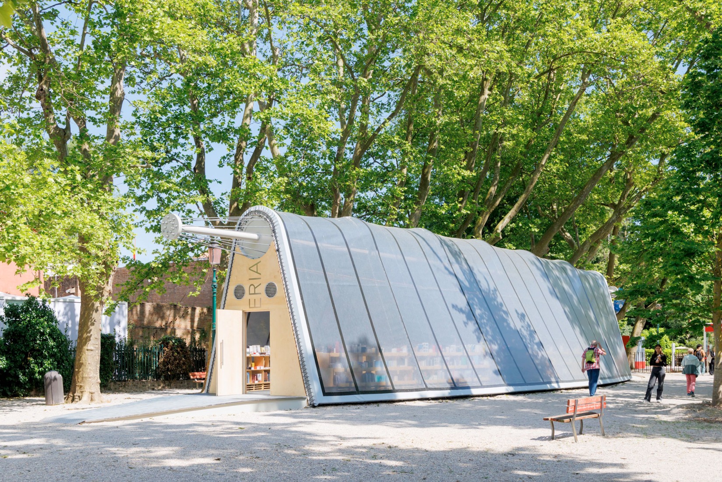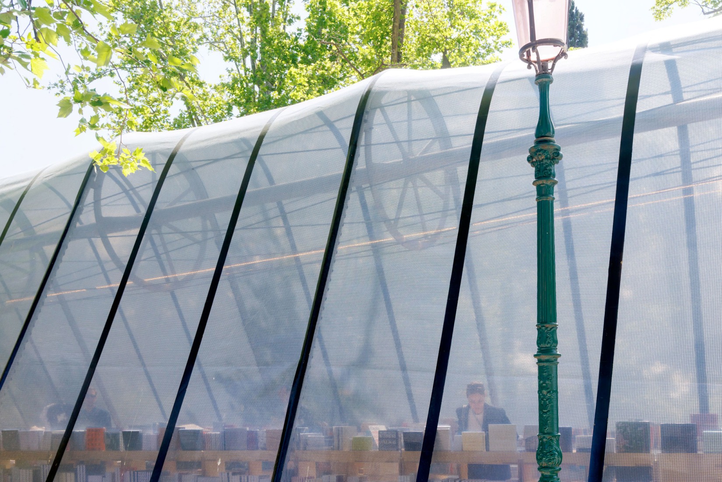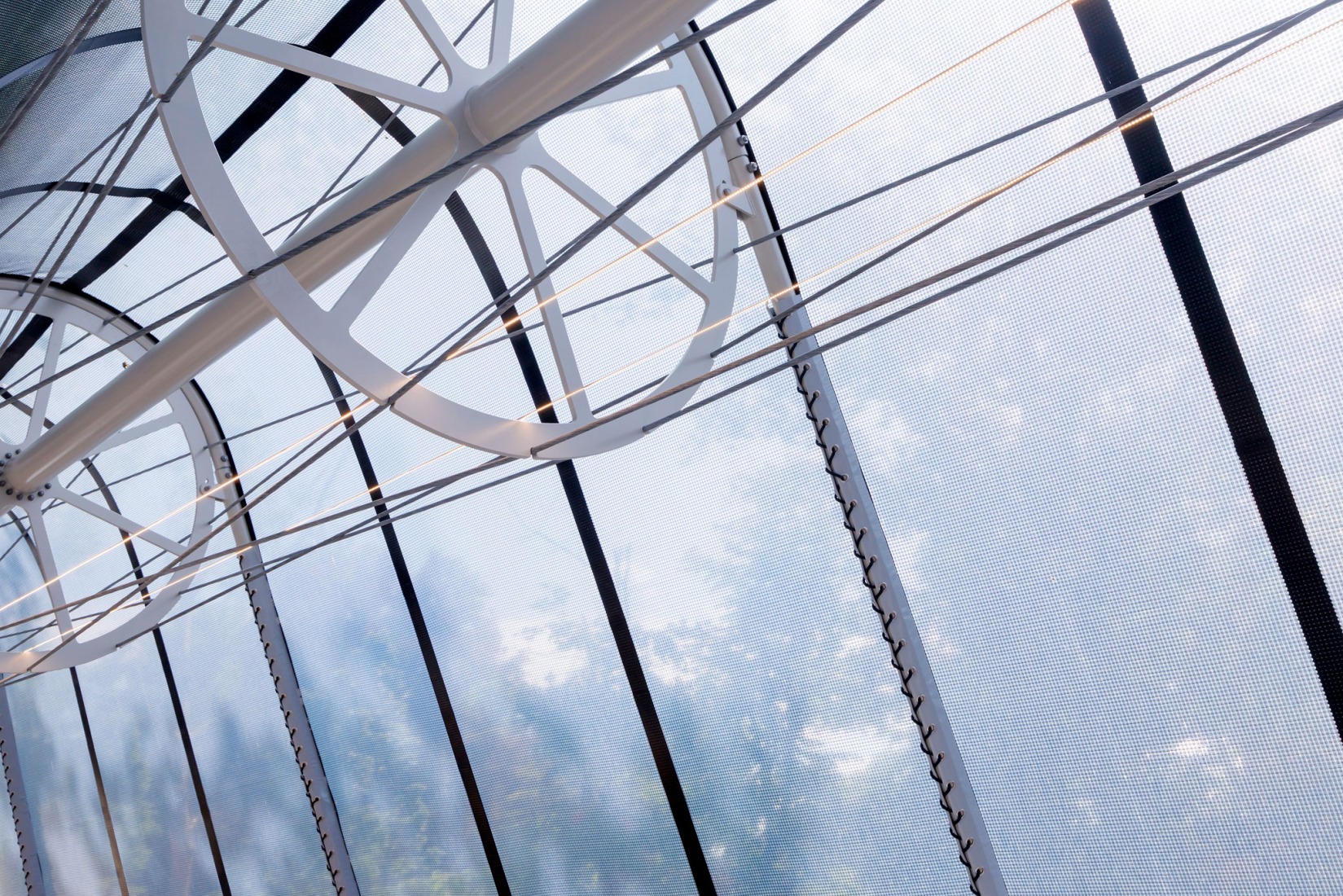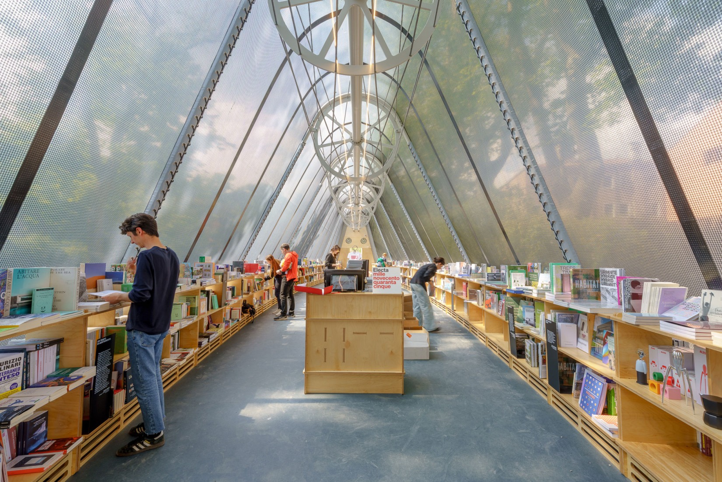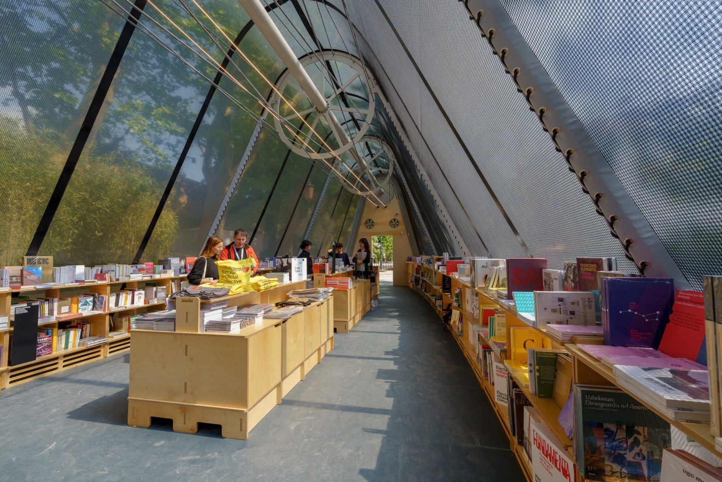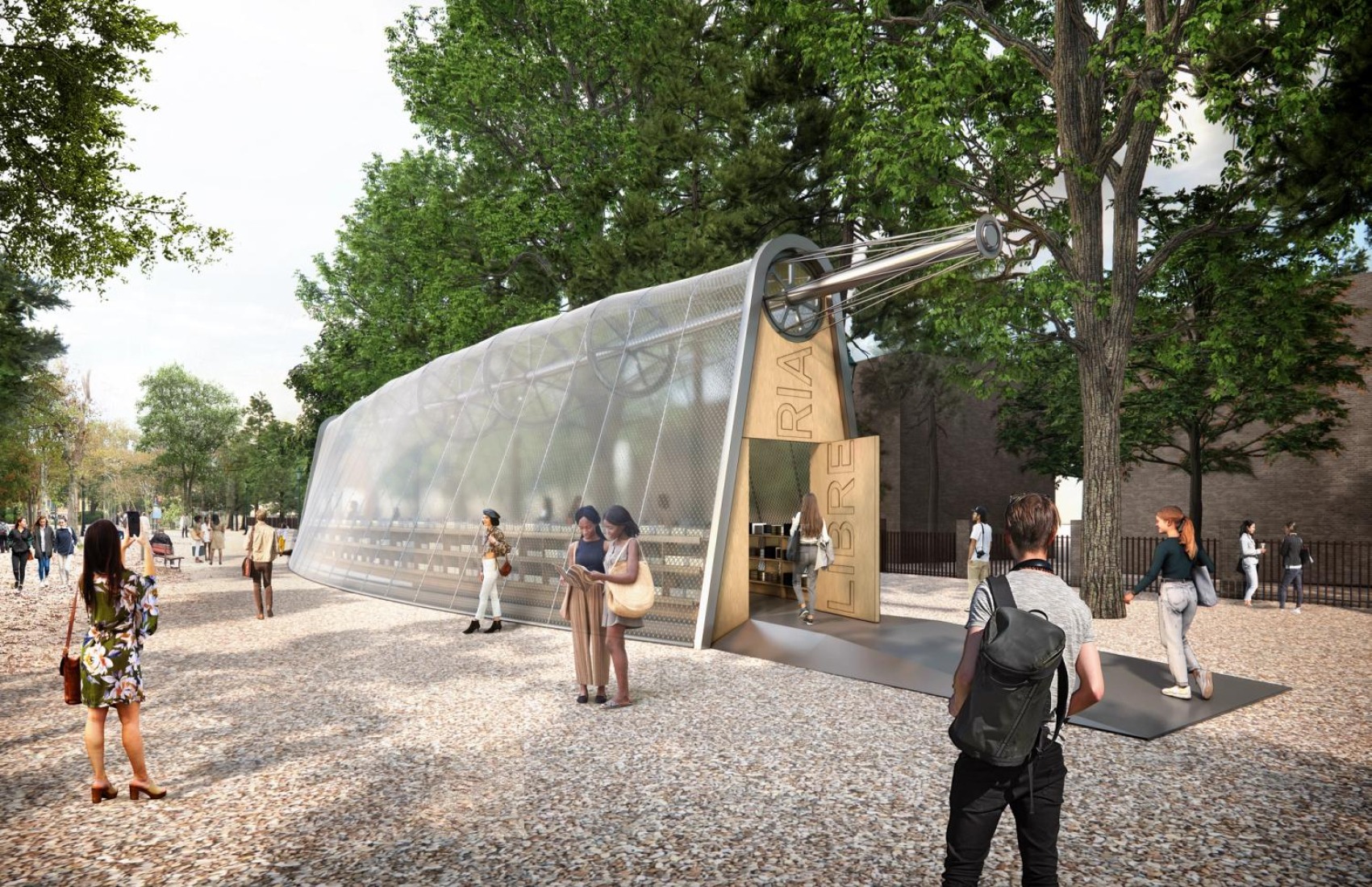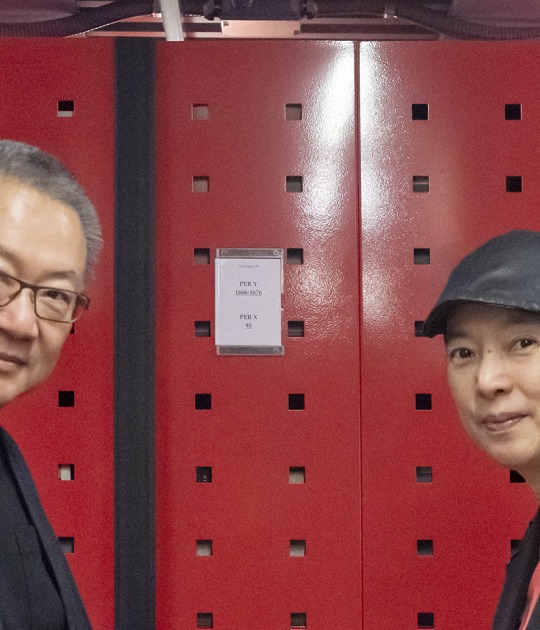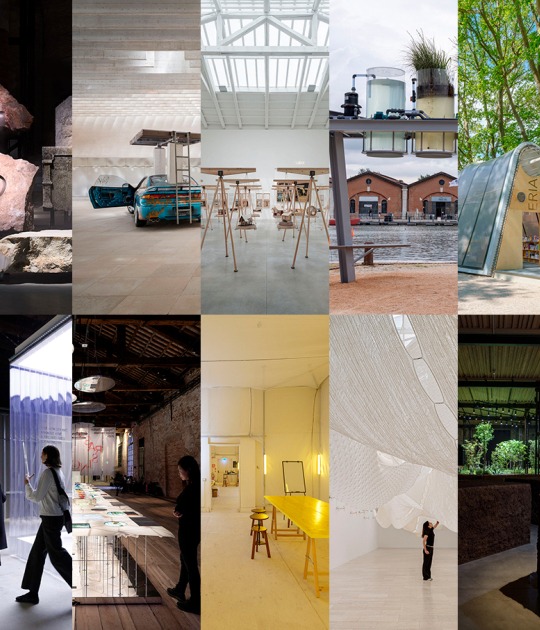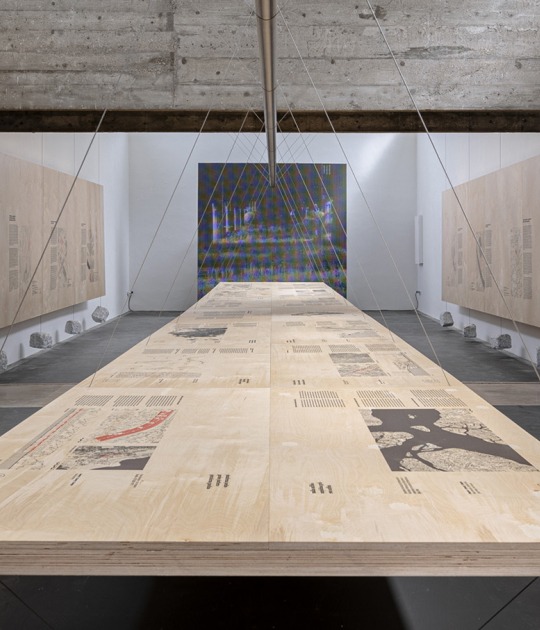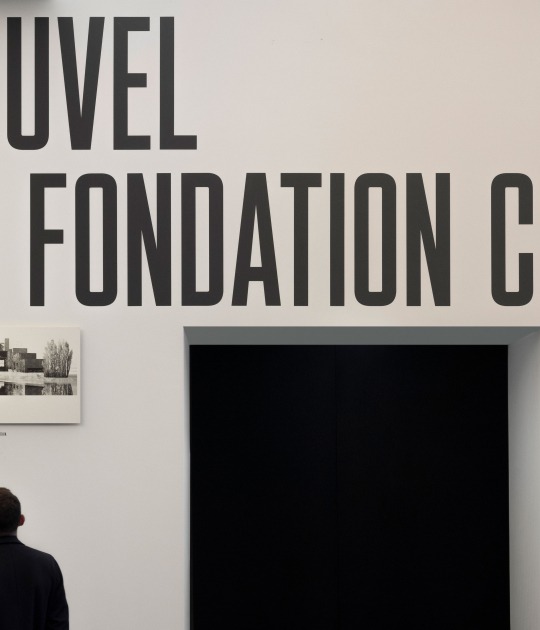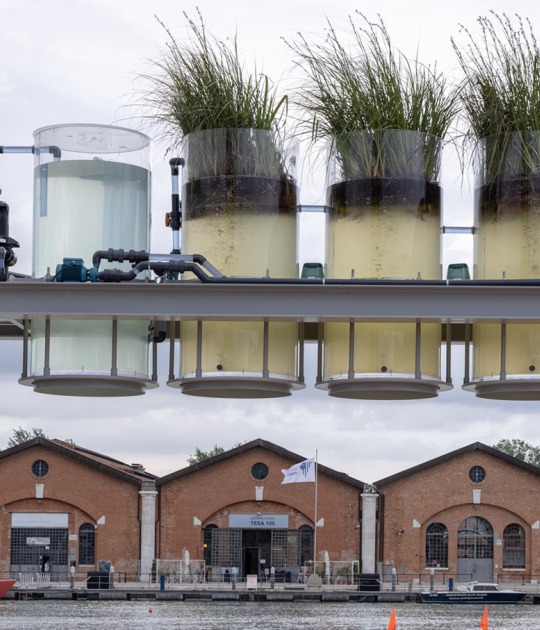Diller Scofidio + Renfro designed "La Librería" using a tensegrity beam that runs along the entire longitudinal axis of the pavilion. This technical solution supports an STFE (Structural Transparent Fluorinated Envelope), a lightweight and translucent architectural fabric similar to that used in one of the studio's most famous projects, The Shed, built in Hudson Yards, New York. The structure can be dismantled, packed, and transported in a container thanks to its lightness.
The installation is not anchored to the ground: it is stabilised by a combination of ballast and the weight of the books, housed in wooden shelves that run throughout the space. The project was developed in collaboration with structural engineer Schlaich Bergermann Partner, with sustainability consulting from Transsolar, and the lighting design by Tillotson Design Associates.

La Libreria by Diller Scofidio + Renfro. Photograph by Iwan Baan.
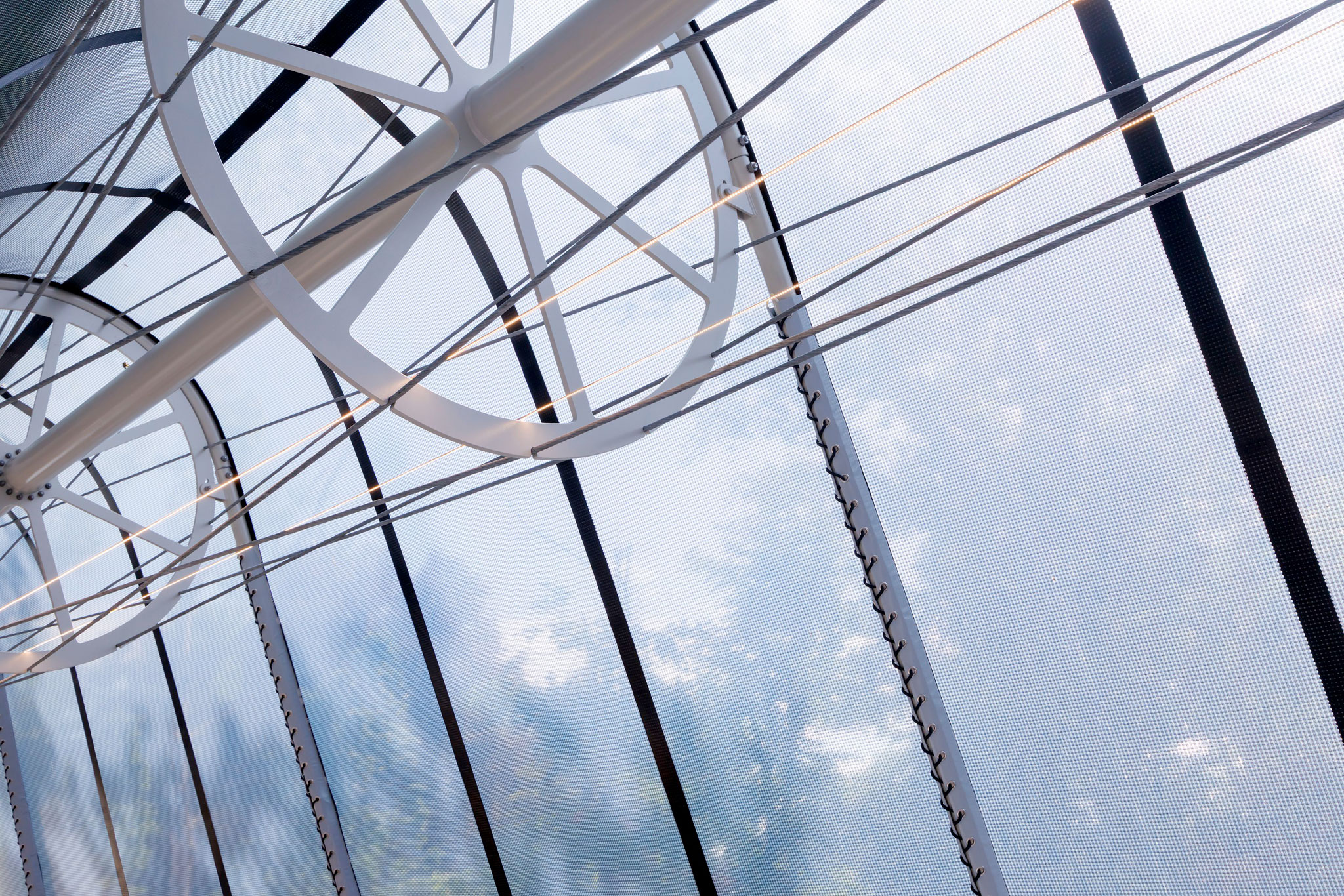
La Libreria by Diller Scofidio + Renfro. Photograph by Iwan Baan.
Project description by Diller Scofidio + Renfro
La Libreria is a temporary, lightweight structure exhibited at the 2025 Biennale Architettura. It is designed for transportability and to support literacy and a love of reading. It builds upon a long tradition of lightweight tensile structures, particularly Robert le Ricolais’ sculptural tensegrity experiments from the mid-twentieth century that aspired to ‘zero weight and infinite span.’ Adapting this research, an elongated tensegrity beam spanning the 24-meter long axis of the space supports the tent’s fiber-reinforced transparent skin. La Libreria is unanchored to the ground and stabilized by ballasts and books, enabling this mobile bookstore to travel and engage the world.
La Libreria is based on a concept by Diane von Furstenberg and is designed by Diller Scofidio + Renfro in collaboration with the structural engineering firm Schlaich Bergermann Partner, along with Transsolar and Tillotson Design Associates.
