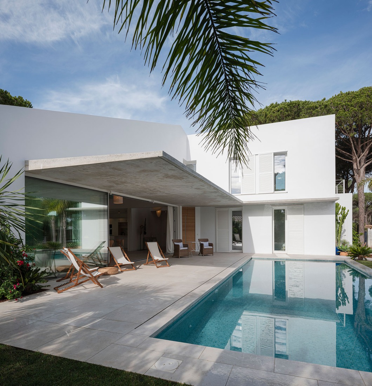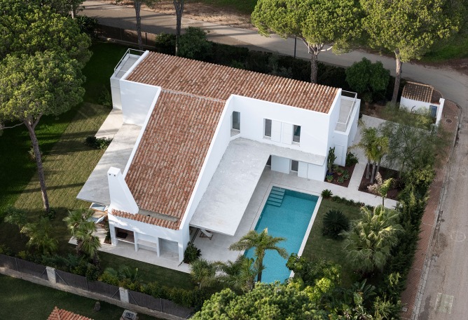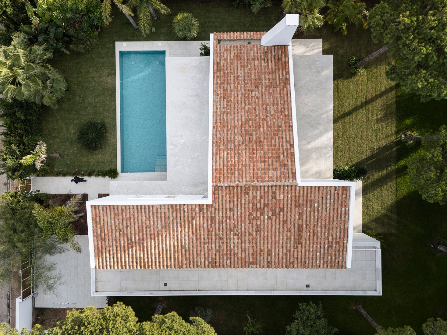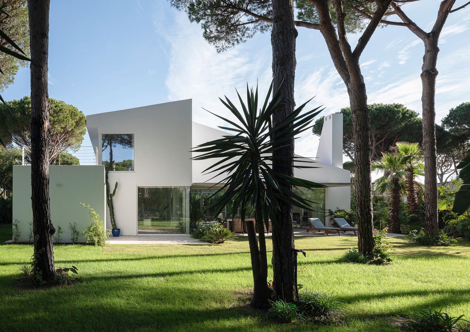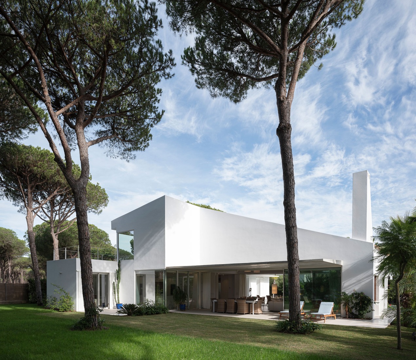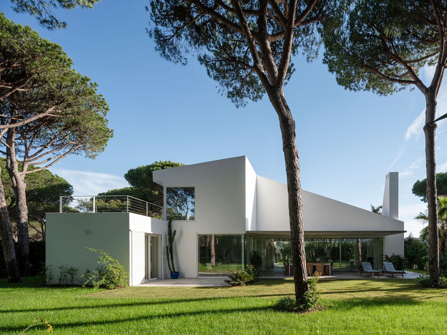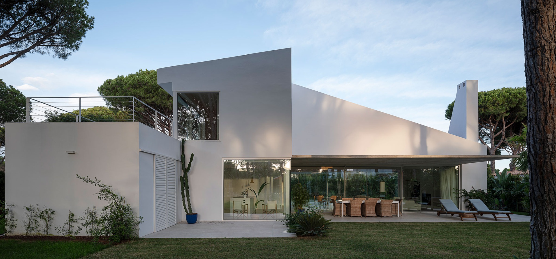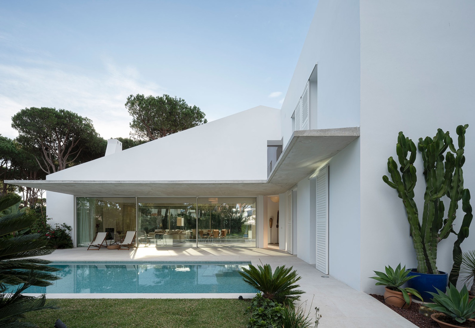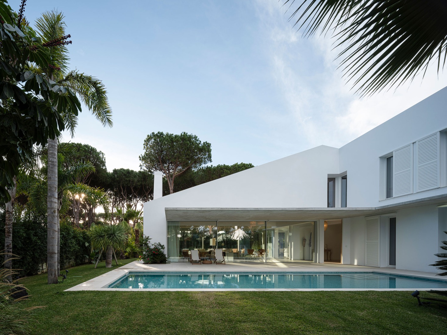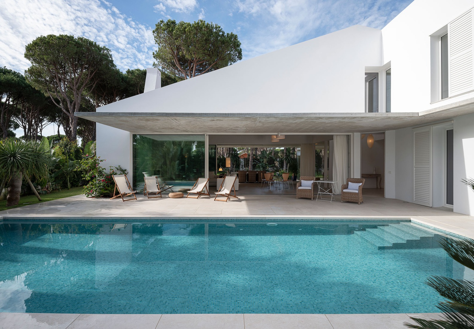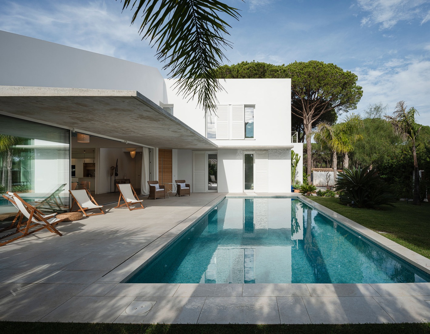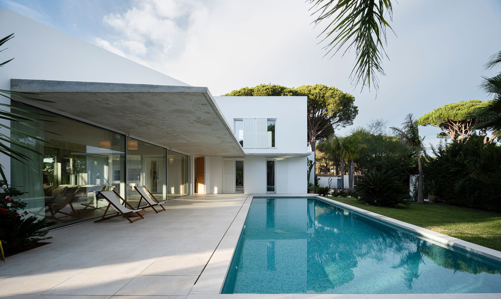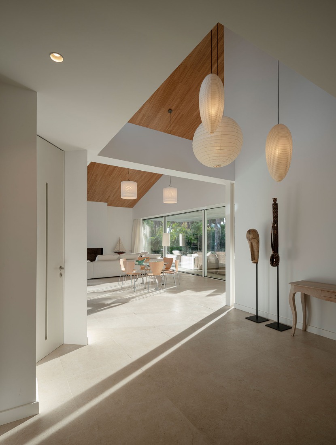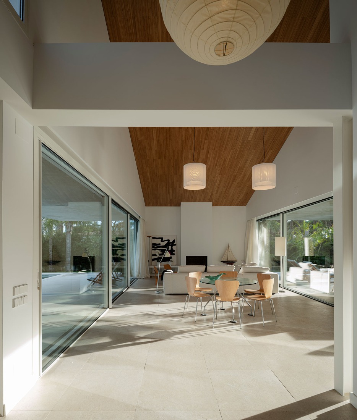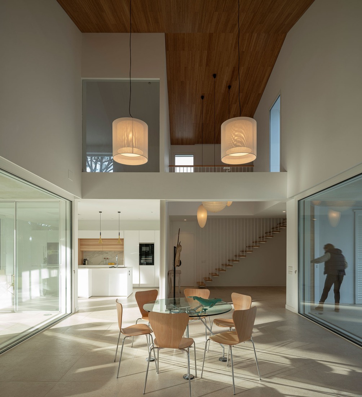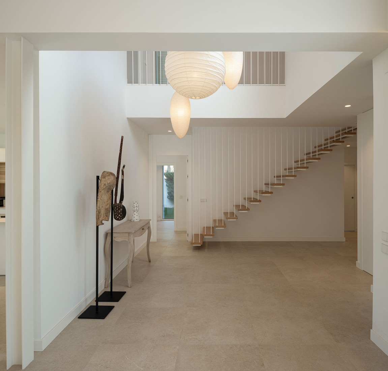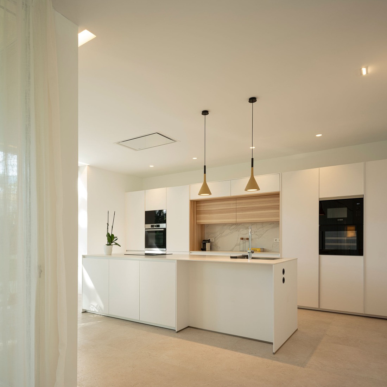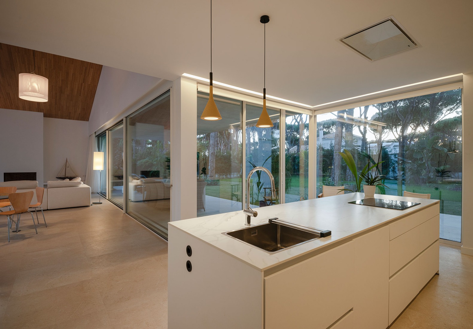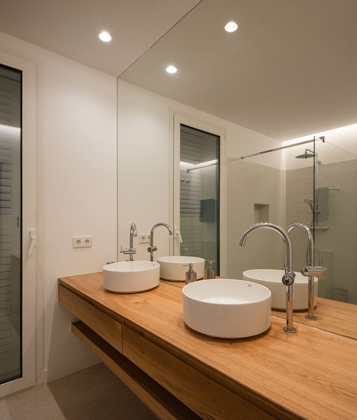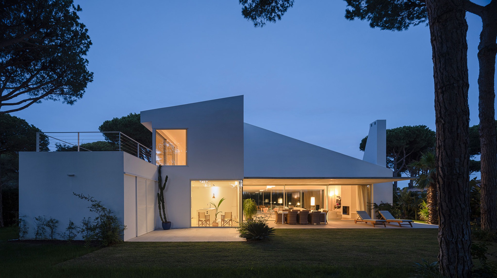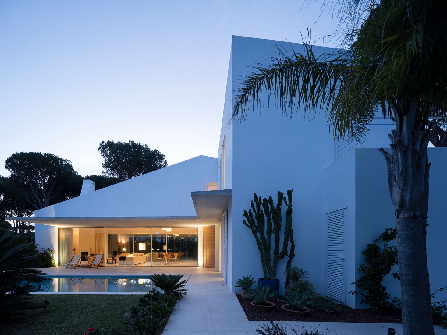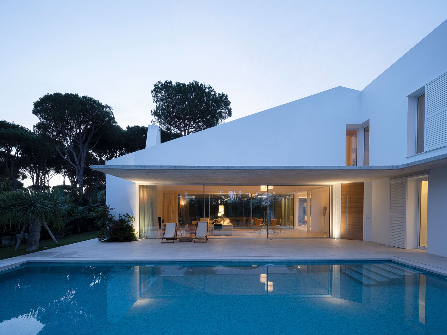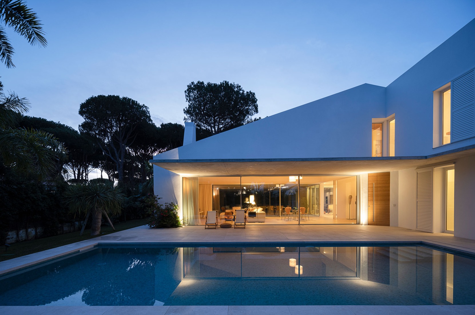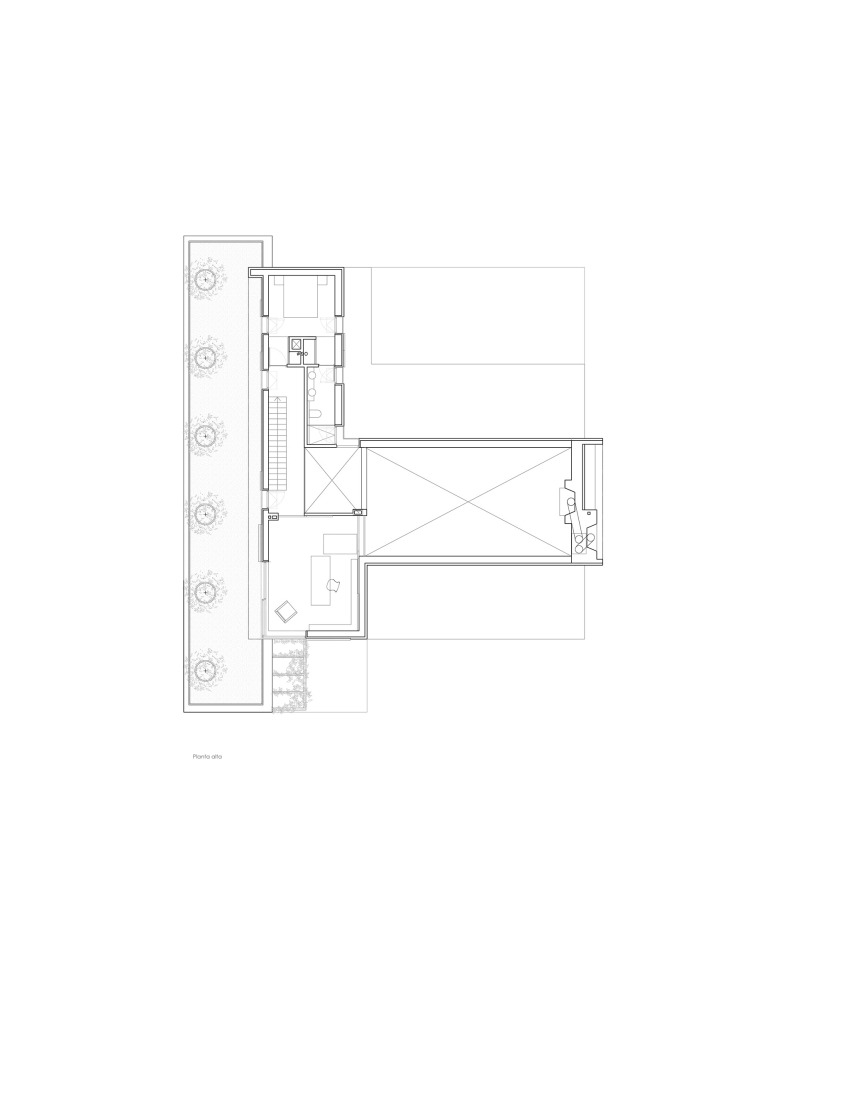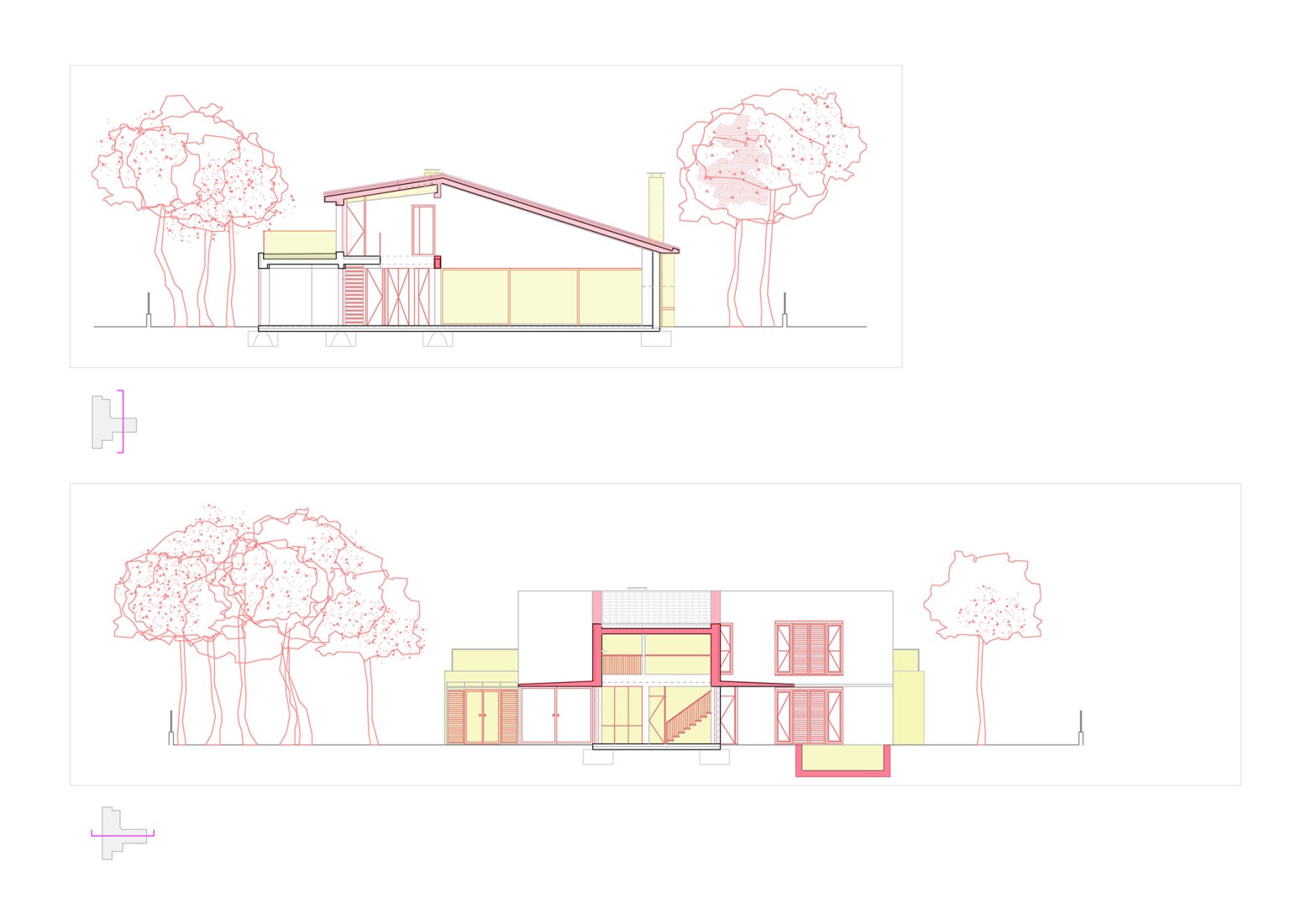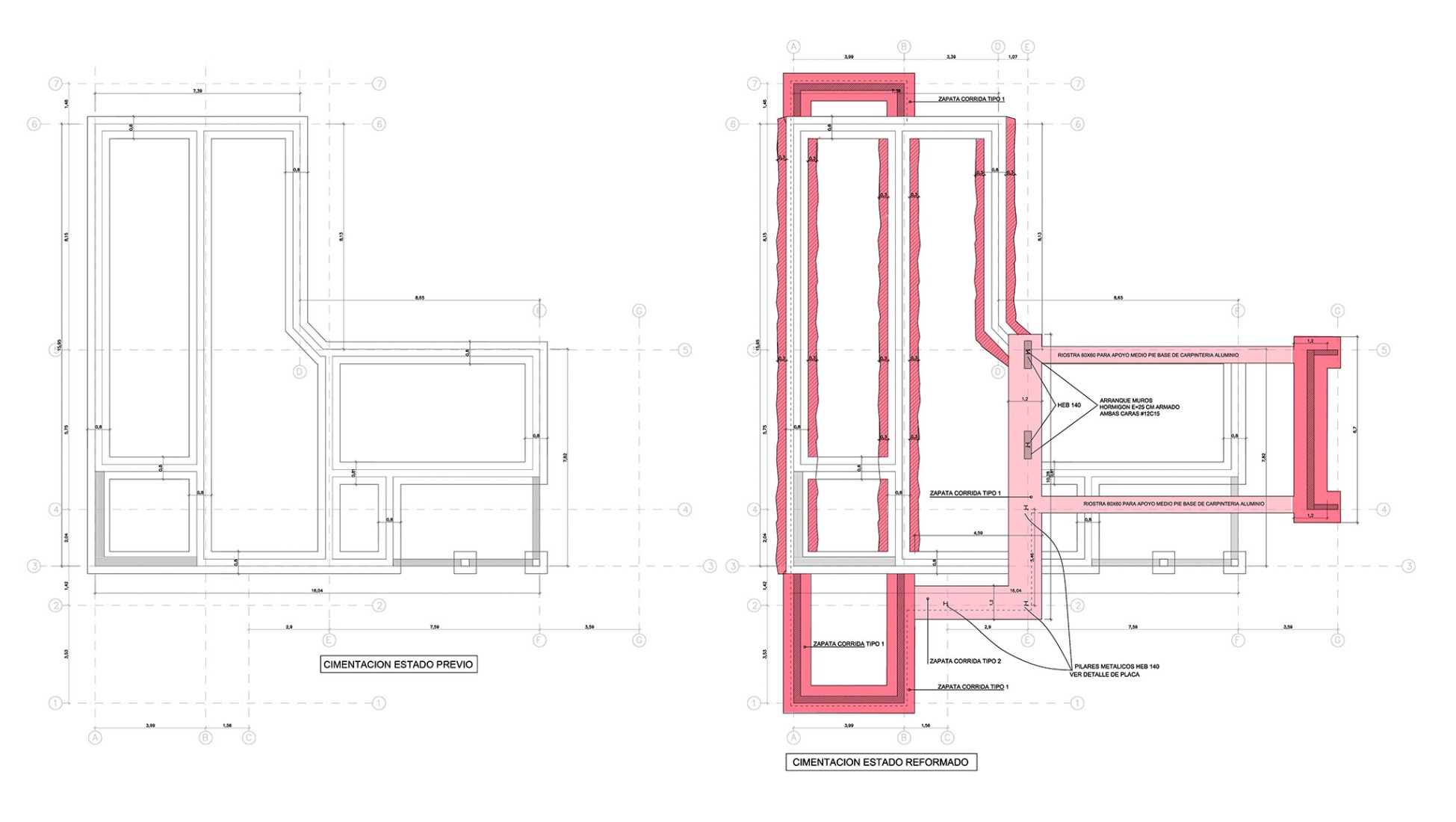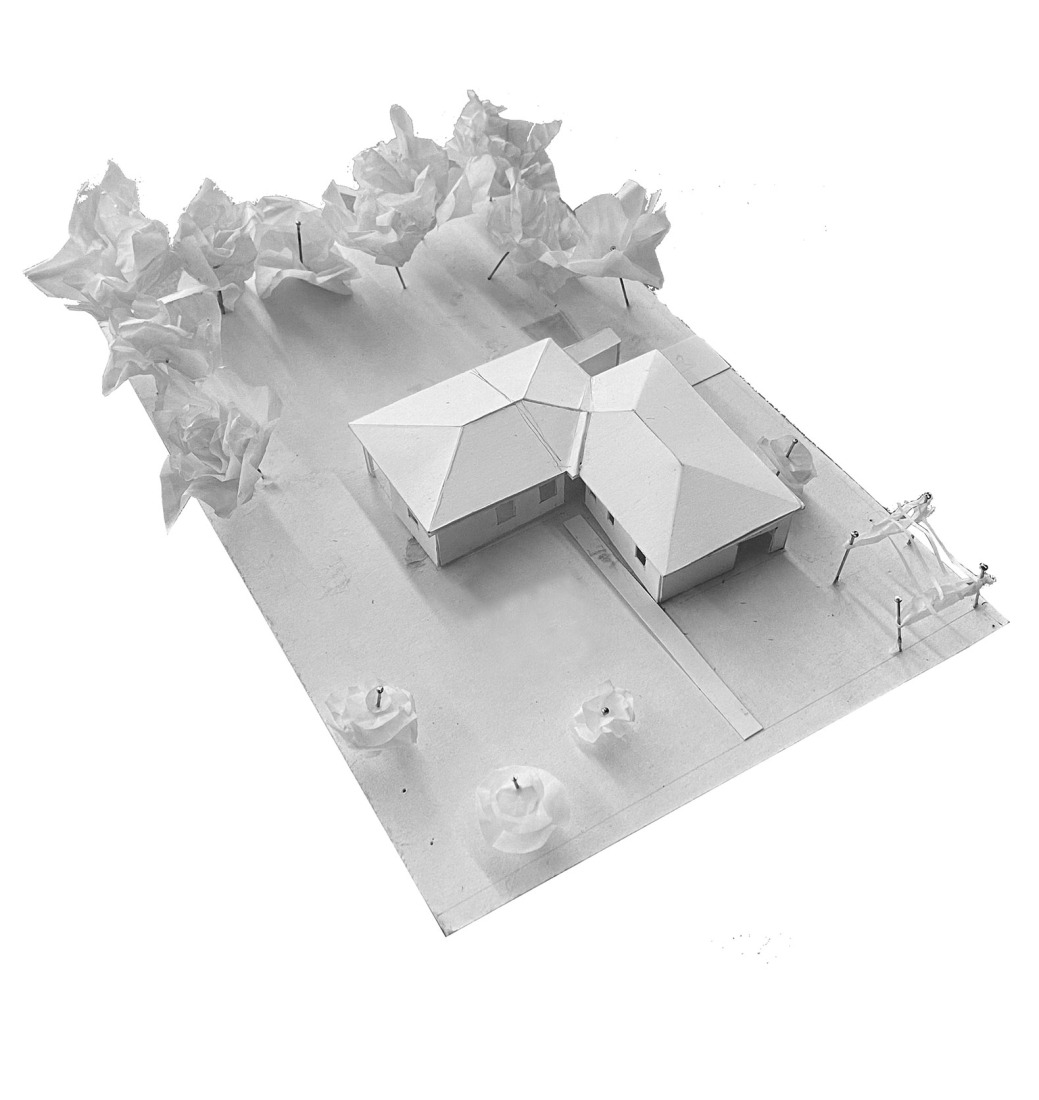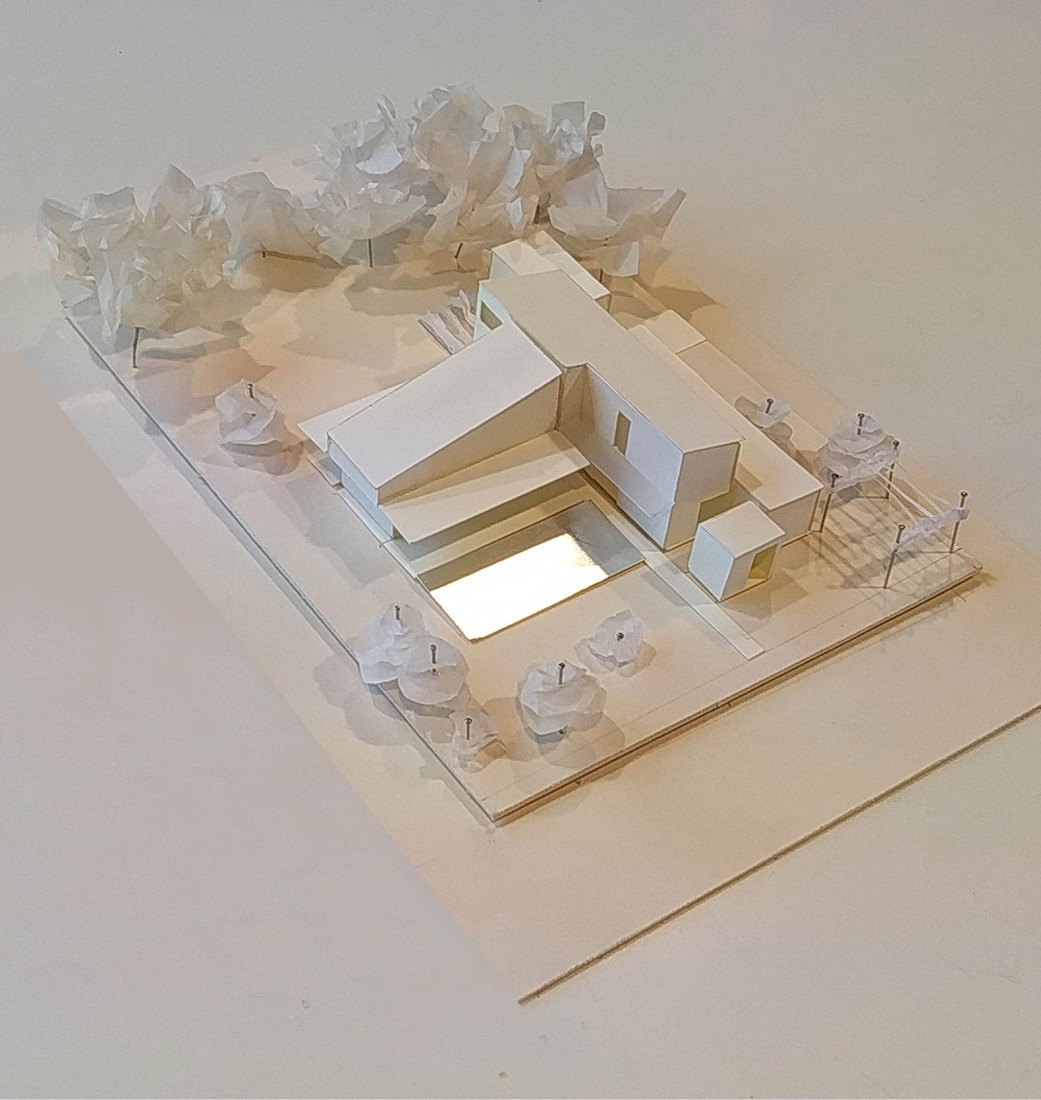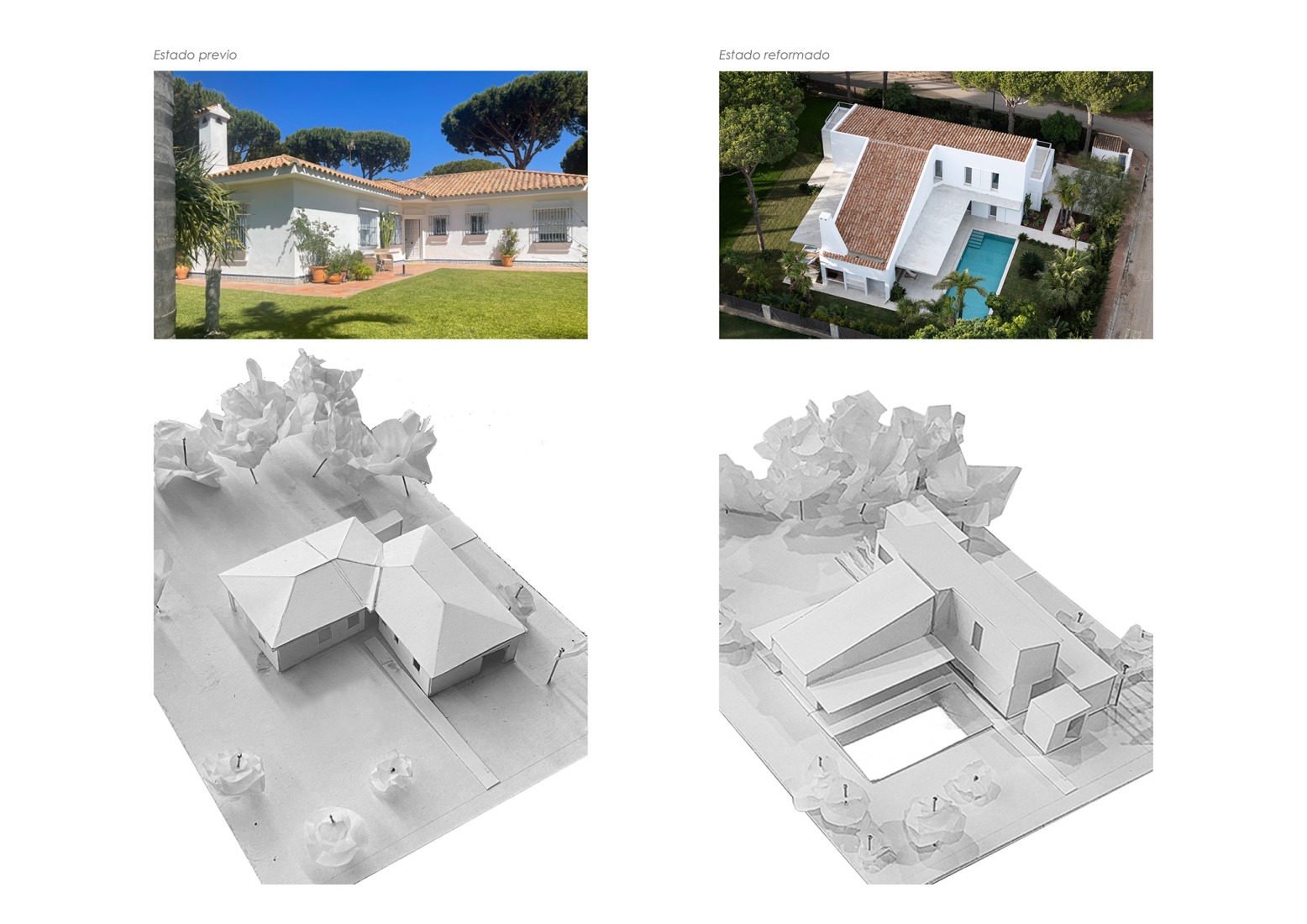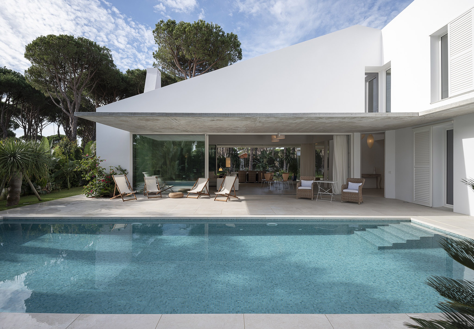
The resulting home, designed by DL+A Arquitectos and located on the Cádiz coast—a region with strong winds in southern Spain—was the result of a careful consideration of these climatic factors, which became defining elements of the project. The spaces adapt to these conditions, such as the living room, which has large windows facing west and east, making it the main space. Depending on the wind direction, the temperature sensation changes: on easterly days, the westerly wind softens the temperature, while on westerly days, the westerly wind cools the environment.
The project is an example of how architecture can always be repurposed and showcase a new concept from the same starting point. This single-family home is also a clear demonstration of the importance of understanding the climatic conditions and knowing how to use them to the advantage of the home to create interior comfort that adapts to the human needs of the location.
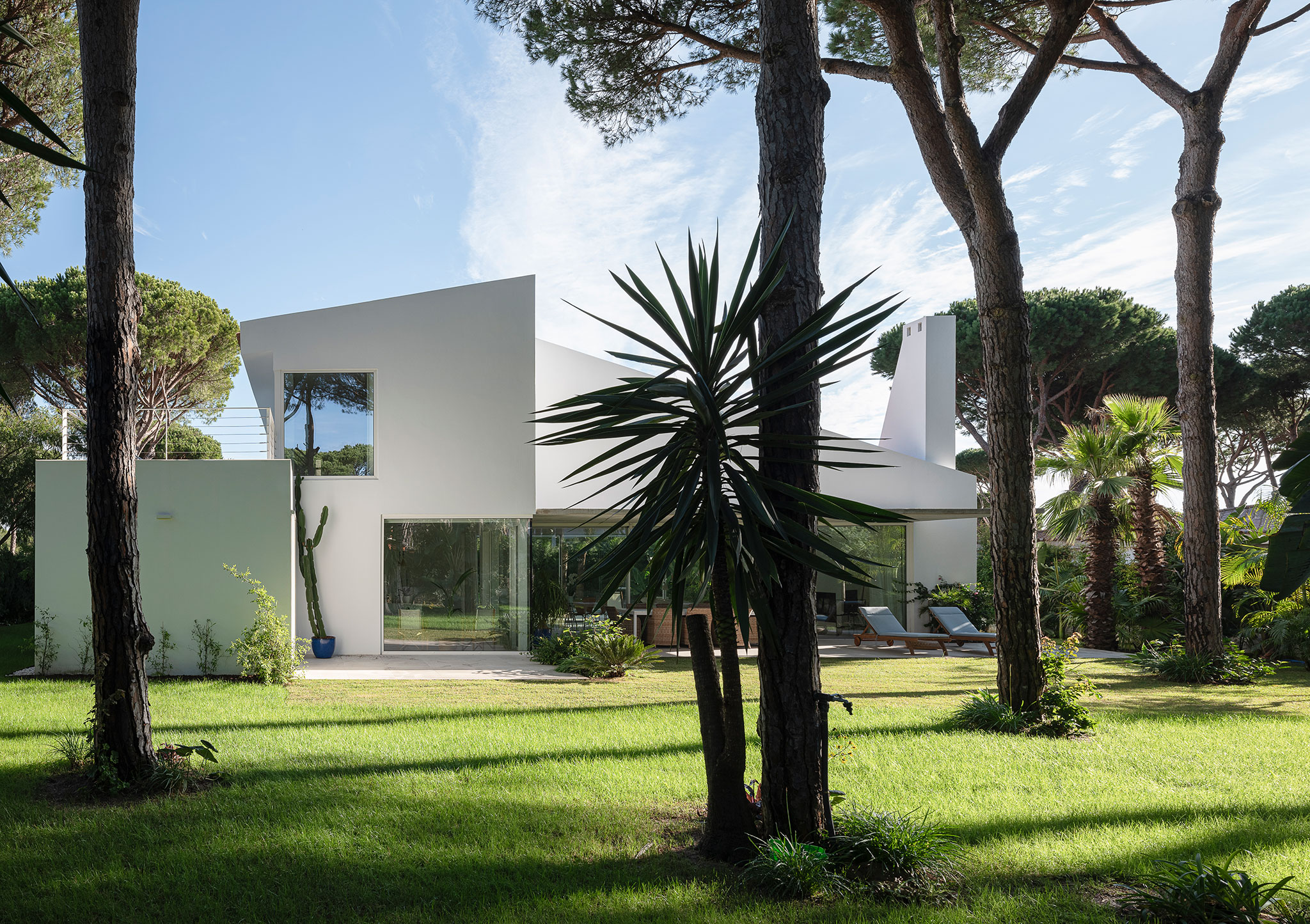
Single-family house in Roche by DL+A Arquitectos. Photograph by Fernando Alda.
Description of project by DL+A Arquitectos
Located in Cádiz, this dwelling arises as a reflection on the intervention on pre-existing structures and the way in which architectural design can dialogue with the memory of the place. It is a renovation project in which the pre-existence is not understood as a limitation but as a starting point for redefining the spatial experience without distancing the building from its original identity.
The house, original from the Roche housing estate of the 1970s, with all its neo-rural details, is not demolished, although there would have been a small economic saving if we had done so. The entire bay, including the location and views of the old living room, all the foundations and part of the load-bearing walls, were used. The memories of the inhabitants who bought the original house (a very well known national architect, who commissioned us to build his house), remain. The trees and gardens remain the same. Waste generated is reduced by 70%. The roof tiles are reused. The house is different and it is the same.

The concept of the intervention is based on the premise of preserving and enhancing the essence of the house, taking advantage of its structure to update it to the client's contemporary needs. Instead of imposing an alien architecture, the project immerses itself in the essence of the building and reinterprets it, introducing a new way of experiencing the interior space.
One of the most decisive aspects in the design has been the consideration of the region's prevailing winds, the poniente and levante, whose influence on daily life in Cádiz is undeniable. This climatic condition becomes a fundamental factor in the layout and configuration of the house.
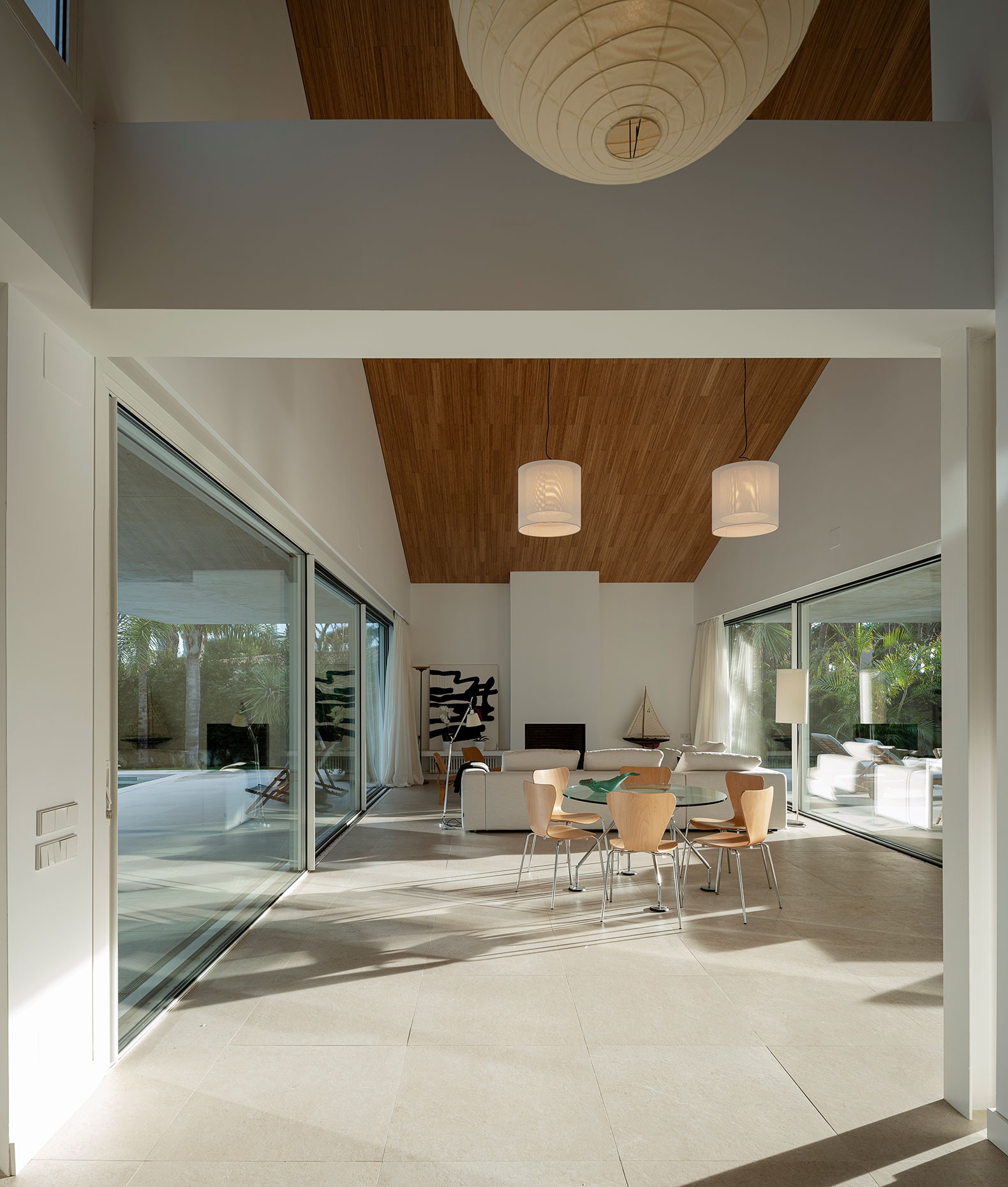
The living room, conceived as the heart of the home, opens generously in both directions through large, strategically placed windows. This decision not only responds to the search for cross ventilation and thermal comfort, but also generates a changing atmosphere depending on the prevailing wind of the day. On easterly days, the westerly wind softens the thermal sensation and the sometimes unpleasant winds, while on westerly days, the easterly wind cools the atmosphere.
In this way, the architecture adapts to nature rather than resisting it, making the breeze an active element of the project. The user changes the use of the house and its porches, depending on the winds, in a natural way. The large eaves of minimal thickness become the image of the new-old house. Even if you are not using it, you can always see the two gardens in this transparent house. The one with the big pine trees and the one with the water.
This project demonstrates that a conscious architecture that respects its surroundings can revitalise the existing without erasing its essence. Through a strategy that values both the memory of the building and the natural conditions of the site, the house becomes an example of how design can respond sensitively to the challenges of contemporary living.

