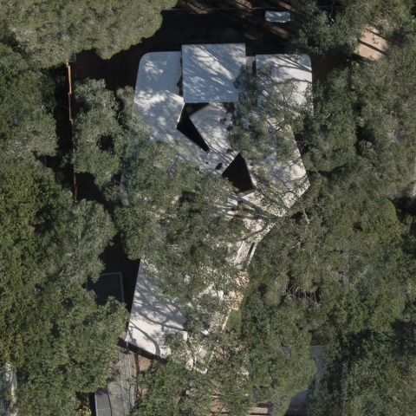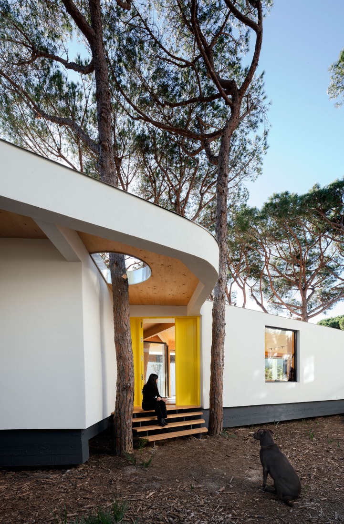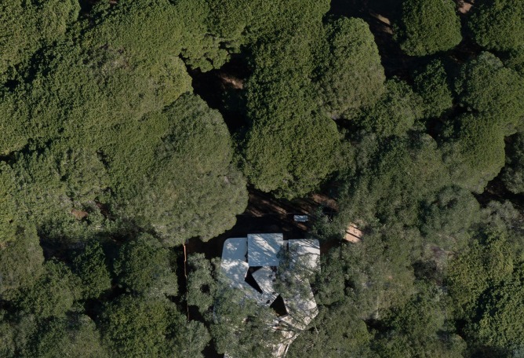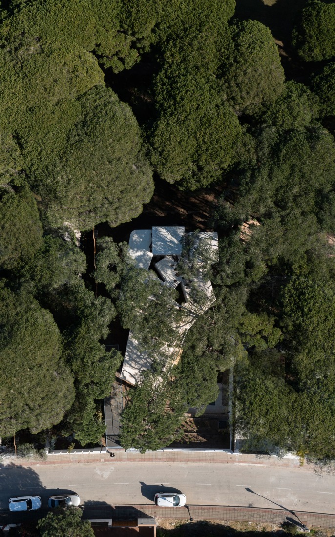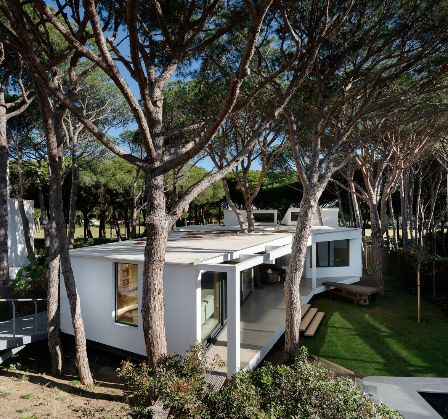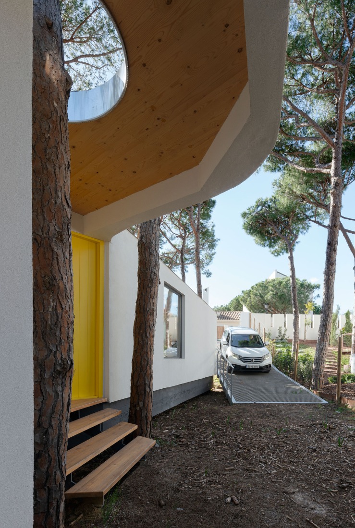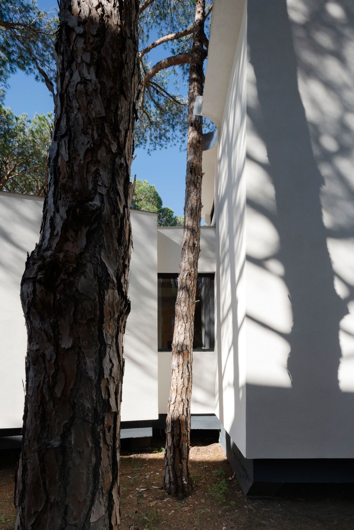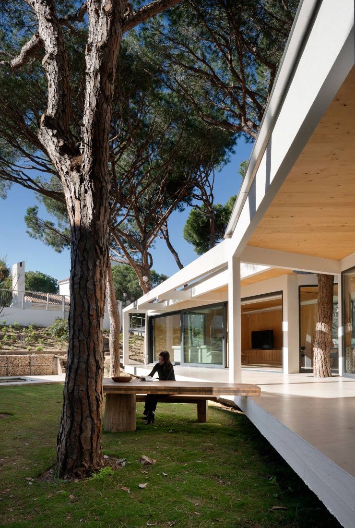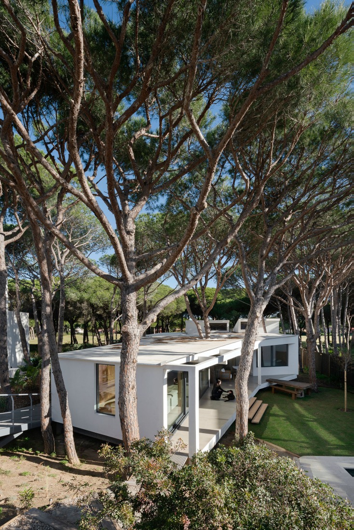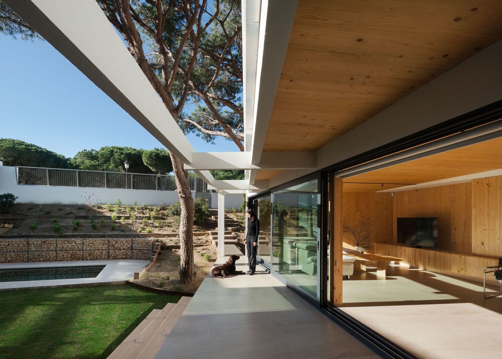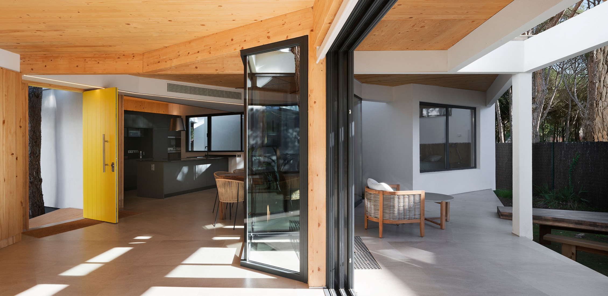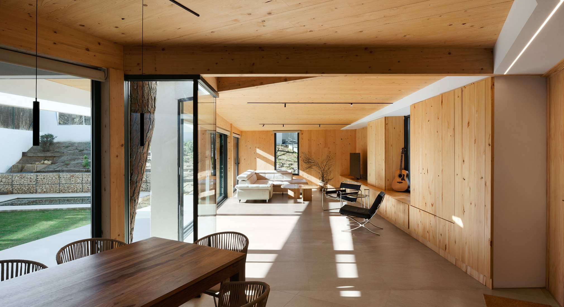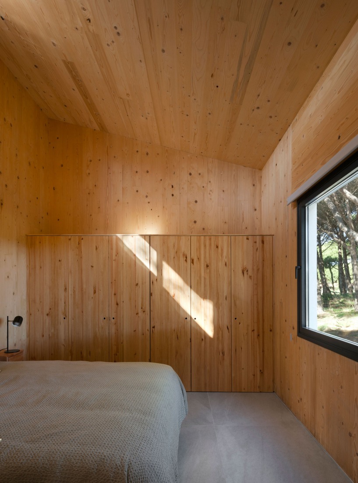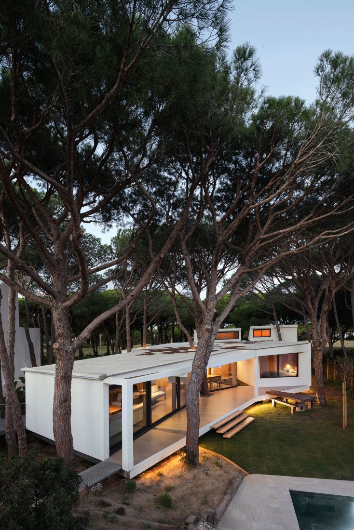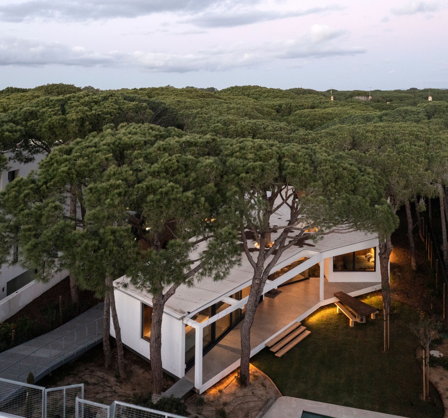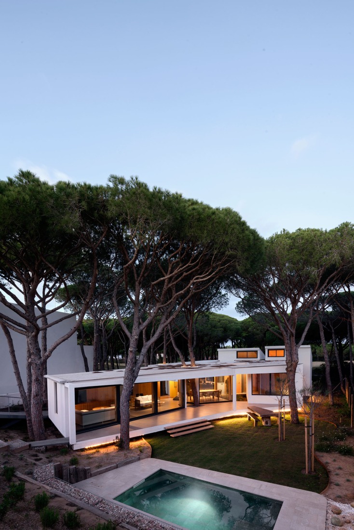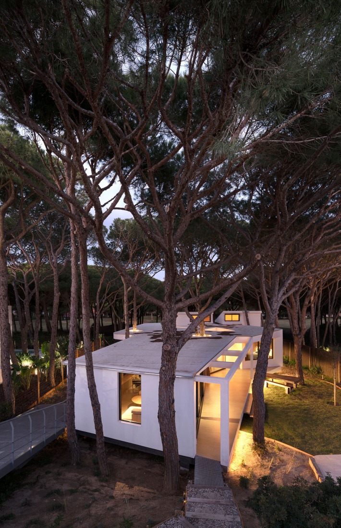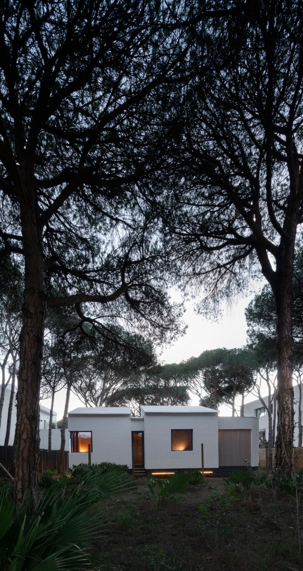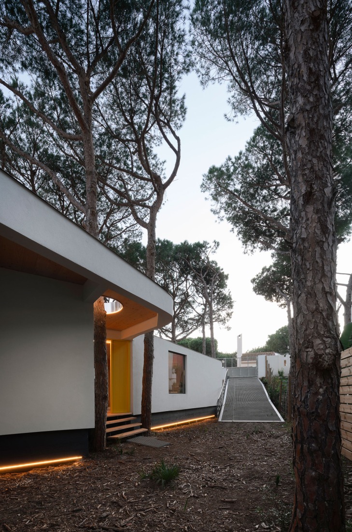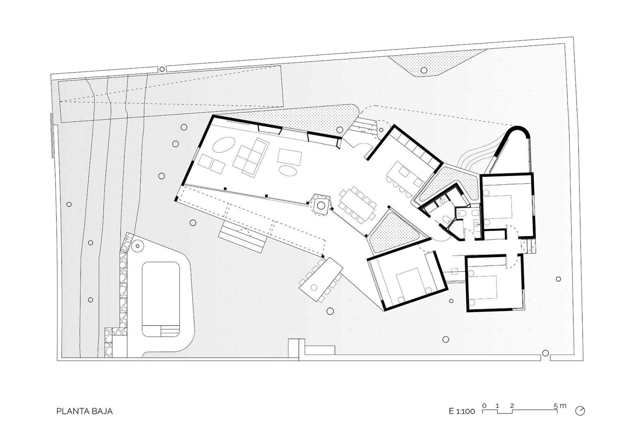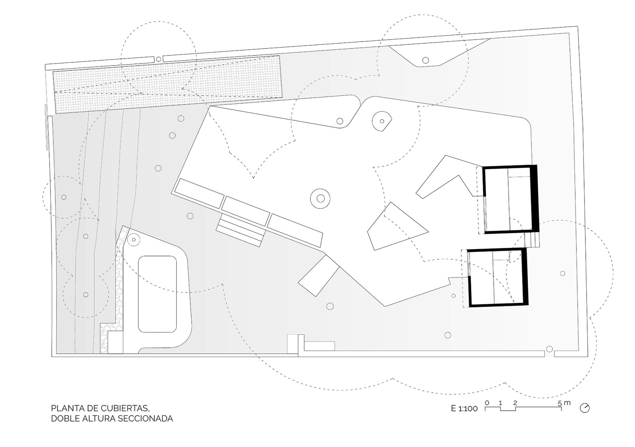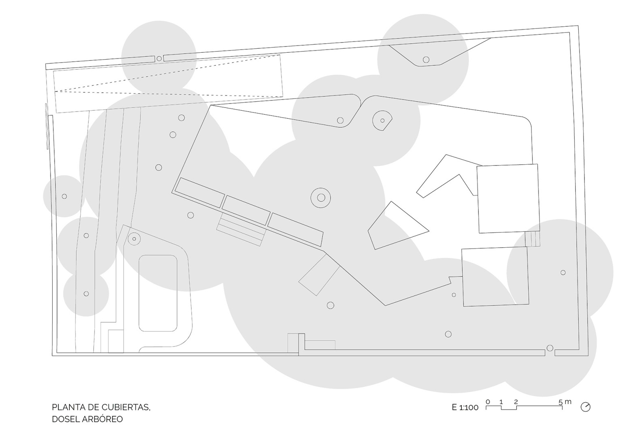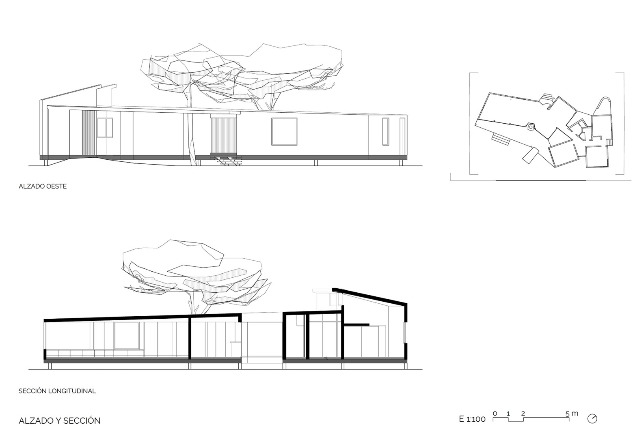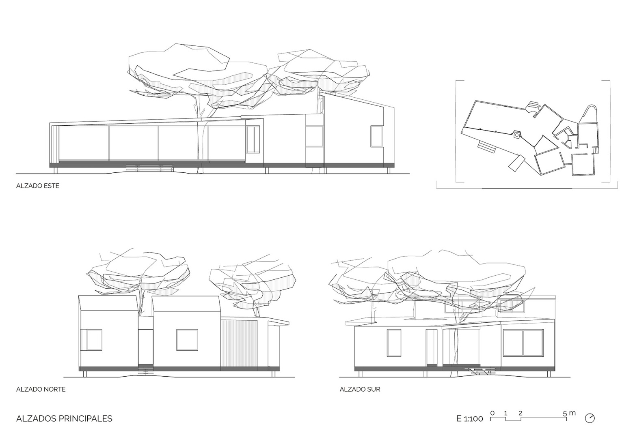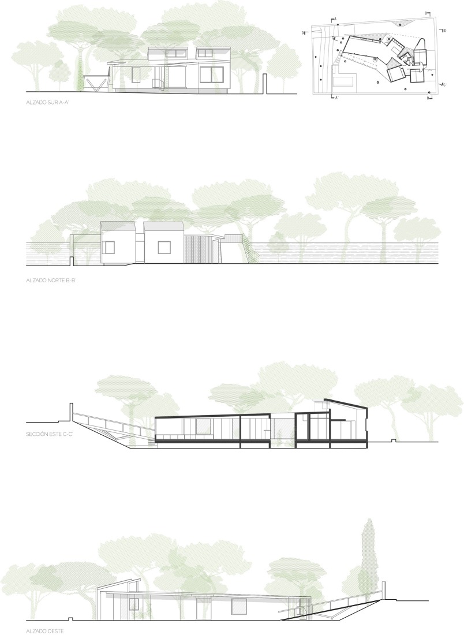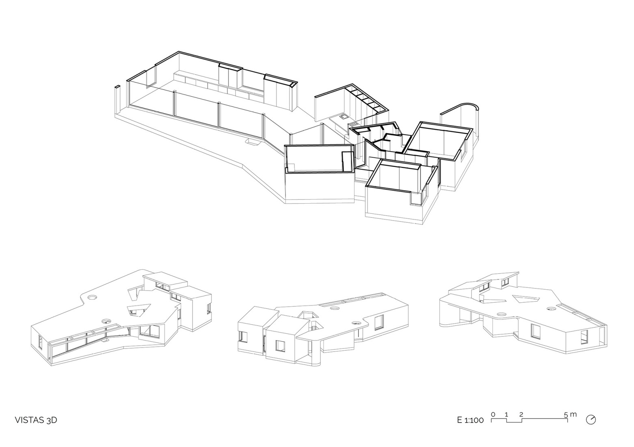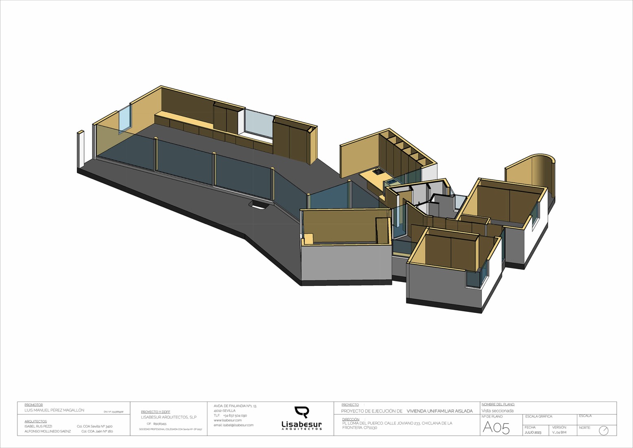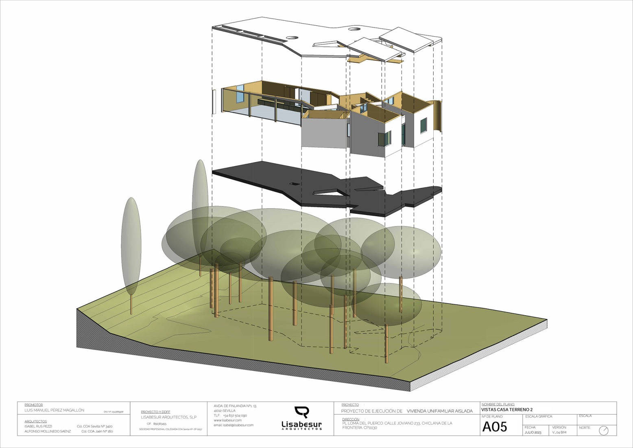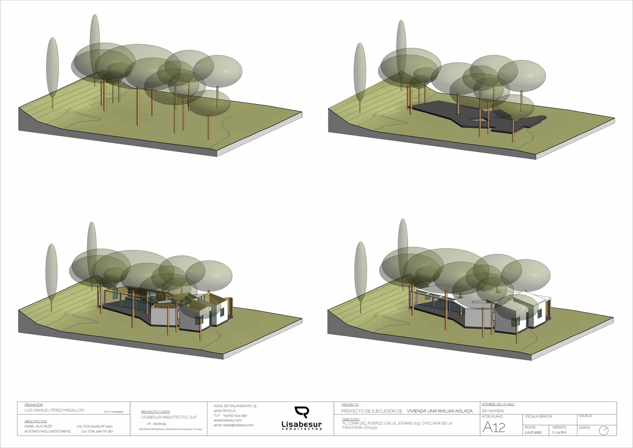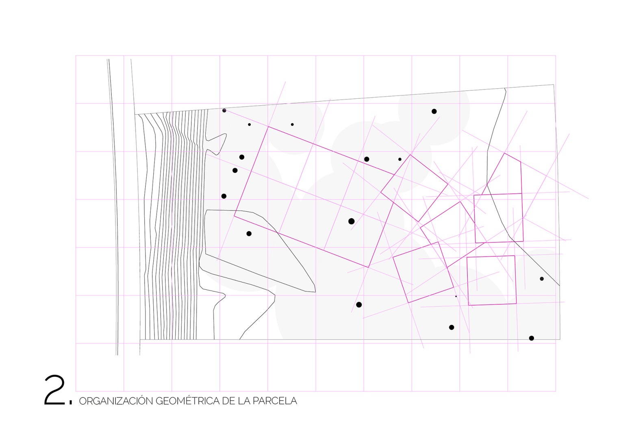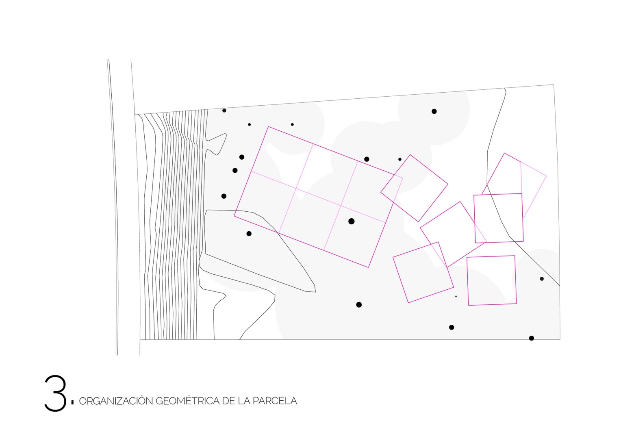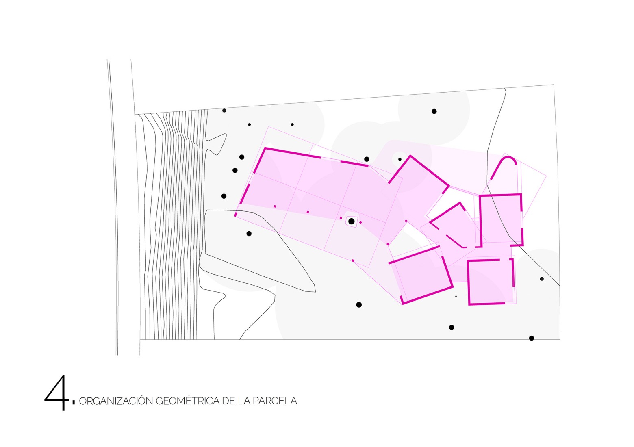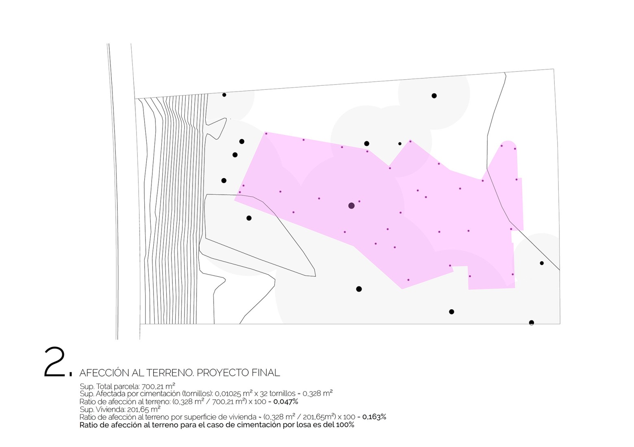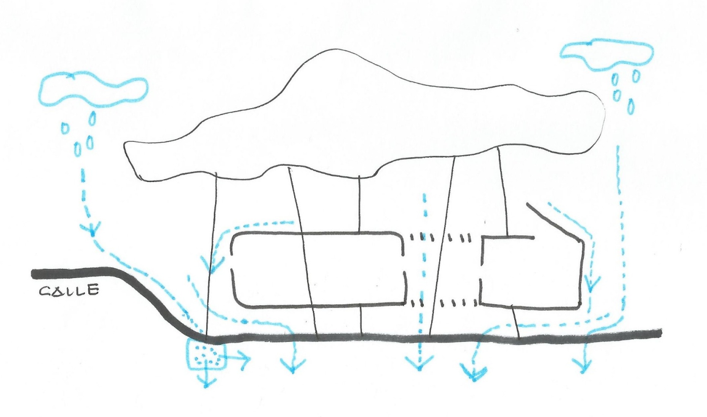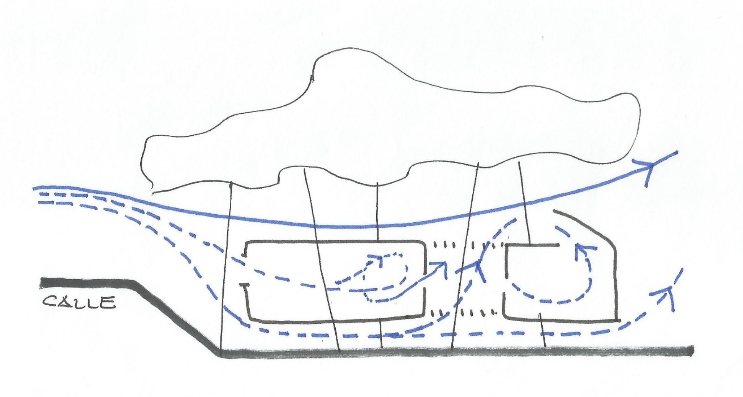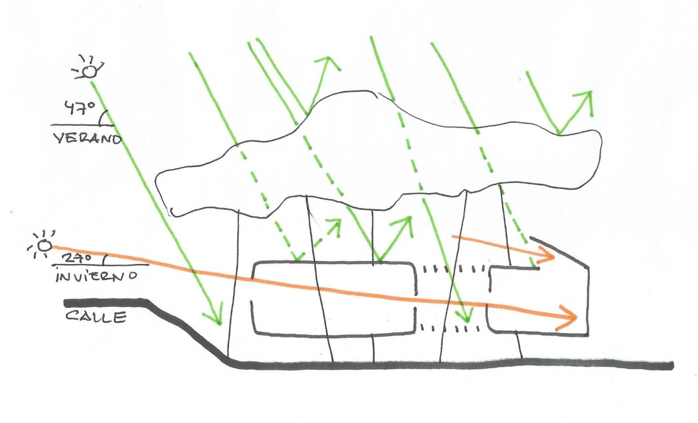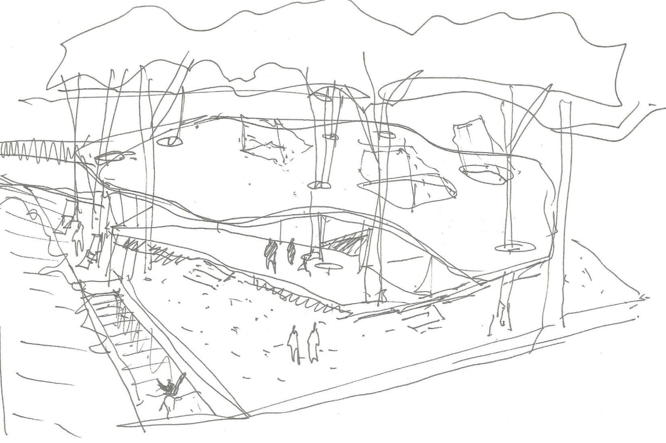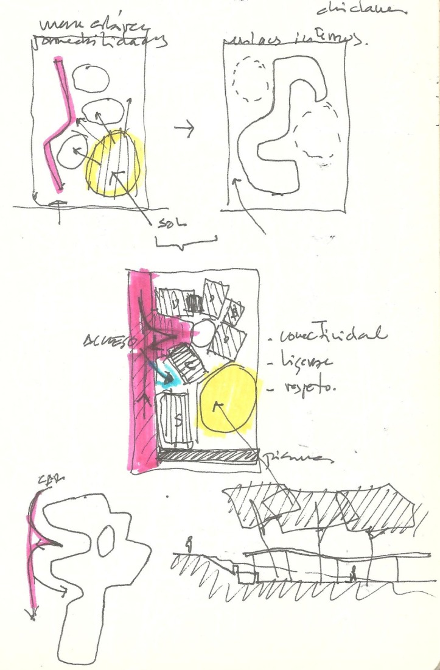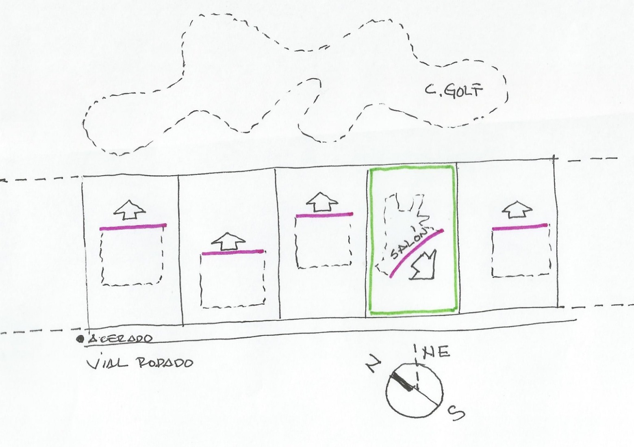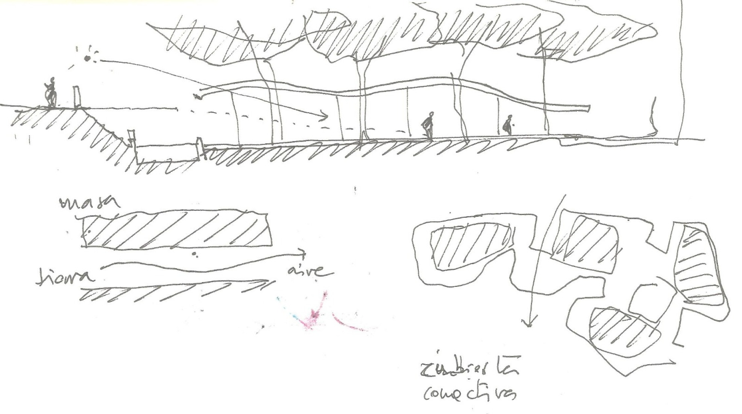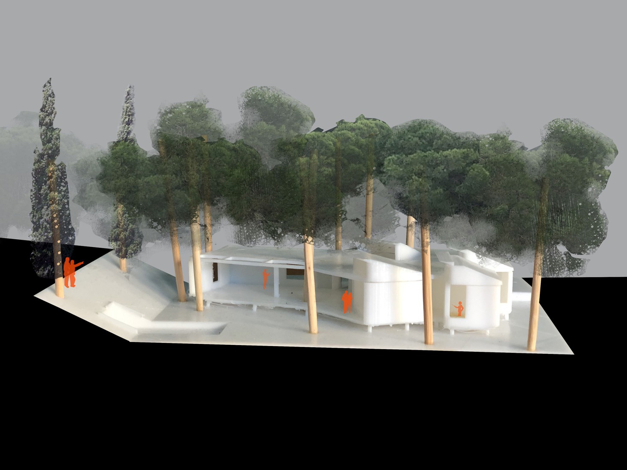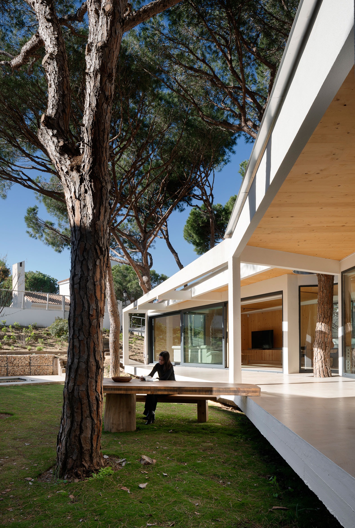
Lisabesur Arquitectos transformed the complexity of the plot into a great opportunity to design a sustainable home. The house is raised on stilts to avoid disturbing the pine roots, convey a lightness, and achieve thermal comfort by separating the soil from the ground.
The housing uses are designed on a single floor, divided into several sections arranged in a way that respects the natural surroundings and is connected by courtyards. The roof is conceived as a meeting space: users, nature, and the home interact under the light filtered through the treetops.
The construction was carried out with sustainable materials. Galvanized steel bolts were used in the foundation, strategically placed to minimize impact on the ground. A self-supporting concrete slab was placed over the bolts. Completing the structure, CLT was used for the facades, interior walls, and roofs. The envelope was finished with efficient insulation and waterproofing.

Pinola House by Lisabesur Arquitectos. Photograph by Jesús Granada.
Project description by Lisabesur Arquitectos
Plot 233 is located in Chiclana de la Frontera (Cádiz) on Joviano Street and covers an area of 700 sqm.
We tell you what we saw
The first encounter is essential to understand what the place conveys. Enjoying the surprise, we find 15 "Pinus pinea" trees, absolute protagonists of the site, elegant, slender, and very tall, a slope with a drop of almost 3 meters, virgin land with native species and a soft blanket of pine needles, a golf course in the background, and on the sides, two exaggeratedly large built volumes (which is customary there) but which disconcert us. Rays of sunlight subtly conquer the background of the plot, showing us the sense of its movement.
We tell you what we thought
We thought about being sensitive to the place, about respect, in which the intervention had to be light, connective, and inclusive of the species, trees, and small animals that looked out at us. We believed the air should speak and be an ally, that the earth should reveal itself as it is, and that the trees were there before us.
We also decided that the side buildings wouldn't disrupt the idea and that if we didn't visually exist at street level, they would enhance our presence. We believed we could leverage this natural shade for sustainable gain.

We tell you what our idea was.
Imbued with many feelings, we chose truth over artifice and proposed that the house should be on stilts, not touch the ground, and float for several reasons: one is to avoid disturbing the pine roots, and the other is to convey lightness and disconnection from the ground so that the air would also feel comfortable.
The location of each tree marked its territory, and the intention was to connect them through pieces arranged among them, without touching them, dialoguing and respecting the envelope of their presence. In this way, we would achieve an adaptation of the mass built between them. We decided to have privacy and developed everything on one floor and at a lower level, so the roof could be appreciated as that connective and unifying element that, from the street, would appear like a large carpet full of pinnacles, and that over time would blend into the floor and ceiling, giving the sensation that what is born belongs.
In this way, the rooms are arranged, connected and linked by patios. The mass of trees, as a natural roof, serves to protect the roof and, therefore, us. We want light to enter the rooms through the roof and give the sensation of time passing.
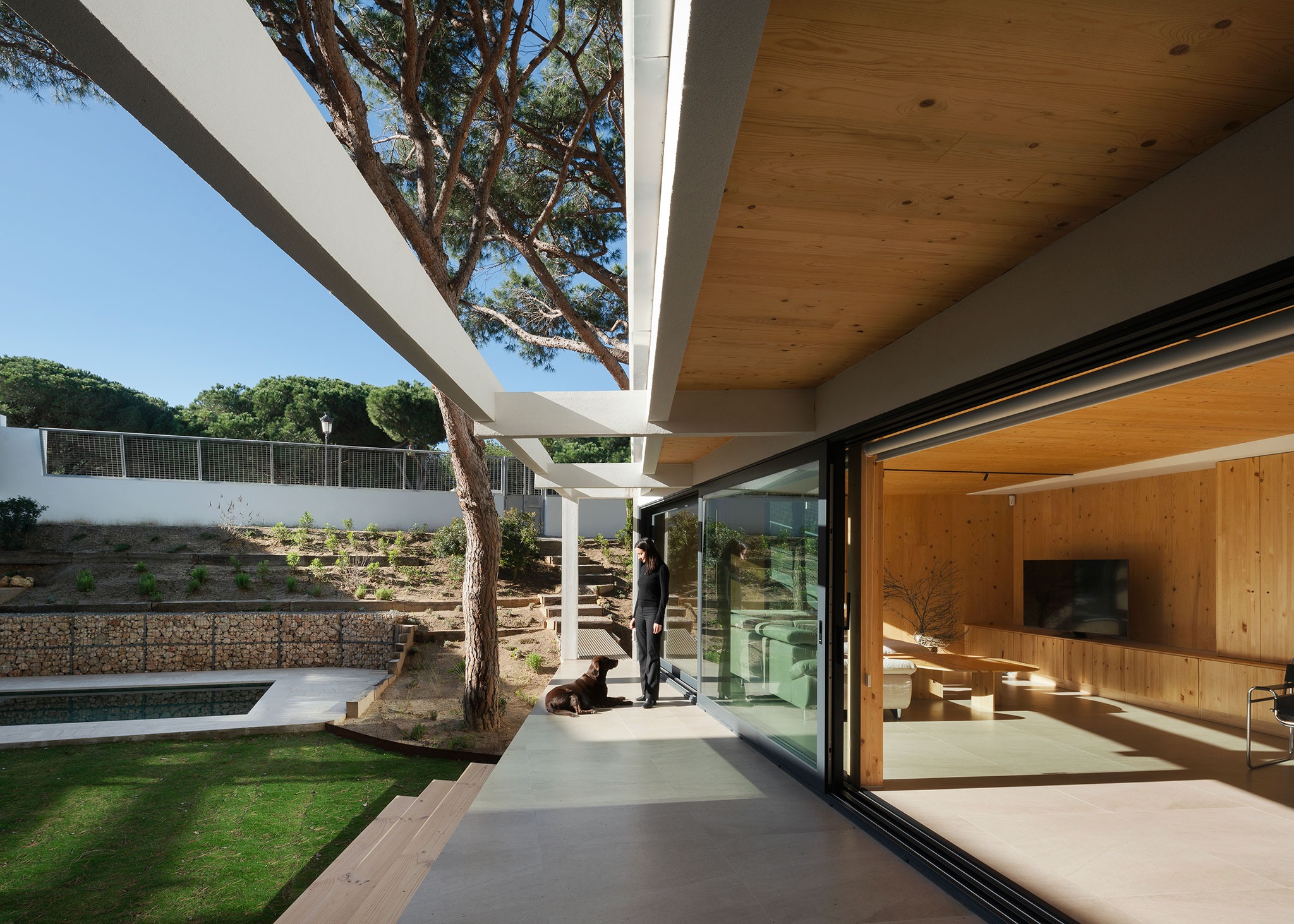
We'll tell you how we built it.
We tried to be educational in the construction method and respectful of the materials used to integrate this sustainable construction from the ground up. Bioclimatic factors were fundamental in positioning the different pieces that make up the project.
With the intention of not moving earth, the slope was left intact; it would only be slightly modified to extend the planting. During the foundation phase, galvanized steel bolts were used to minimize the impact and footprint on the ground. They were strategically placed, and their coherent result evokes a connection with the constellation.
Concrete elements were placed on them, forming an organic, almost meaningless pattern at first glance, to contain the self-supporting slab. This slab is made of concrete and is elevated because it must coexist with the water. From this point on, CLT construction was introduced for the facades, interior enclosures, and roof. This system allowed us to build in a short timeframe.
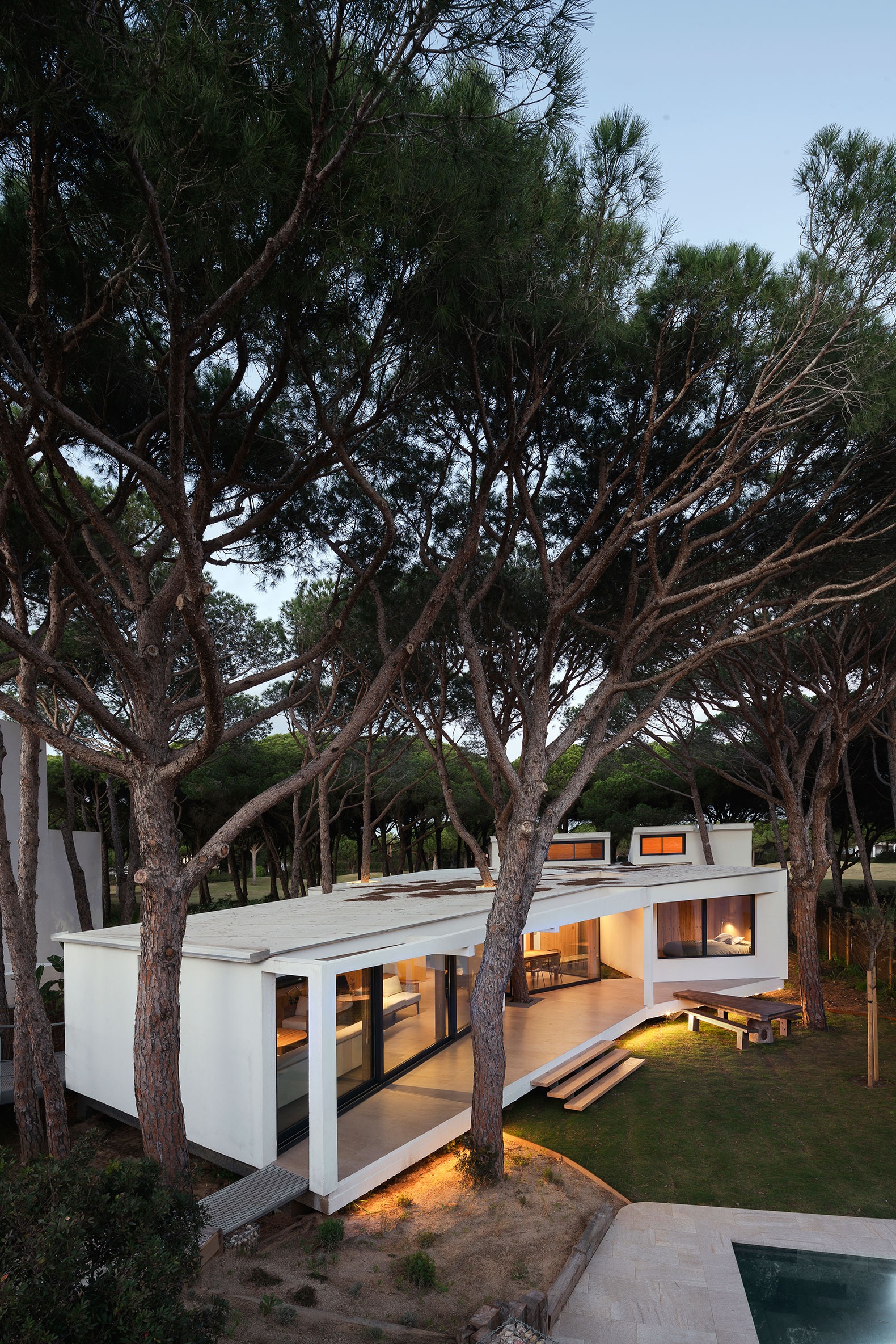
Making sure that all materials were "eco" or sustainable within the framework of efficiency, we used: rock wool sate for wall coverings, special reflective paints, EPDM-type waterproofing on the roof. The interior retains the texture of the exposed wood treated with an ecological stain. Radiant and cooling floors with aerothermal heating, and connected by patios. The mass of the roof, and therefore, we want the sensation of how time passes. These elements make up the project. The slope was respected as is, with only slight galvanized steel bolts to minimize the impact in the short term. For the liquid ceramic roof on the vehicle access ramp, we used a GRFV-type Tramex, LEDs for lighting, etc.
We ensure that the project and the house are in harmony with the location and how it will be lived. Landscaping is an essential part of the architectural proposal. It is as coherent as the architecture, based on the following principles:
Water:
- Selection of plants adapted to the climate and with low water requirements.
- Reduction in the use of meadows and lawns to 10% of the landscaped areas with low-water-requirement seeds.
- Use of efficient and automated irrigation systems.
Biodiversity:
- Selection of native species, avoiding invasive species.
- Inclusion of threatened or endangered species.
- Green areas considered to enhance local fauna become wild oases that indicate "biological health."
- Incorporation of honey-producing and frugivorous plants, as well as planning areas of spontaneous vegetation.
Energy savings and maintenance:
- Reducing maintenance tasks results in economic and energy savings, as well as reducing CO2 emissions into the atmosphere.
- We reserve space in the development for composting plant waste.
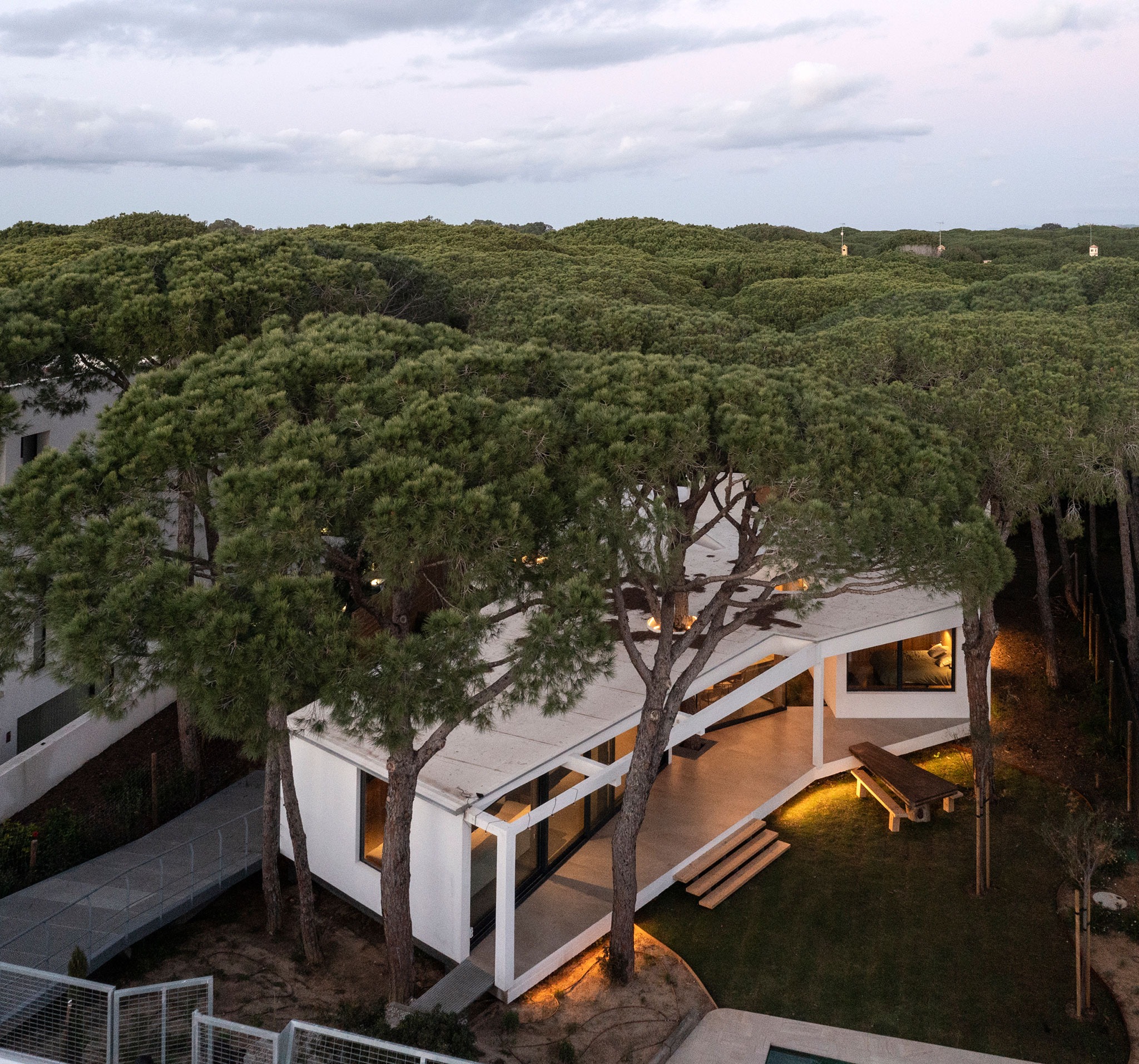
This means that the supply of organic matter to the garden is free. The landscape design is based on respect for the existing vegetation and topography. The absence of intervention in the soil ensures the survival of the Pinus pinea plant community, the absolute protagonists of the site. The house rests beneath the tree canopy, almost floating, participating in the landscape without encroachment. This is how Pinola's garden is conceived. The plant species are 100% Mediterranean. Promoting balance and harmony has led us to a constructive sensibility that impacts well-being, harmony, and architectural and landscape integration.
