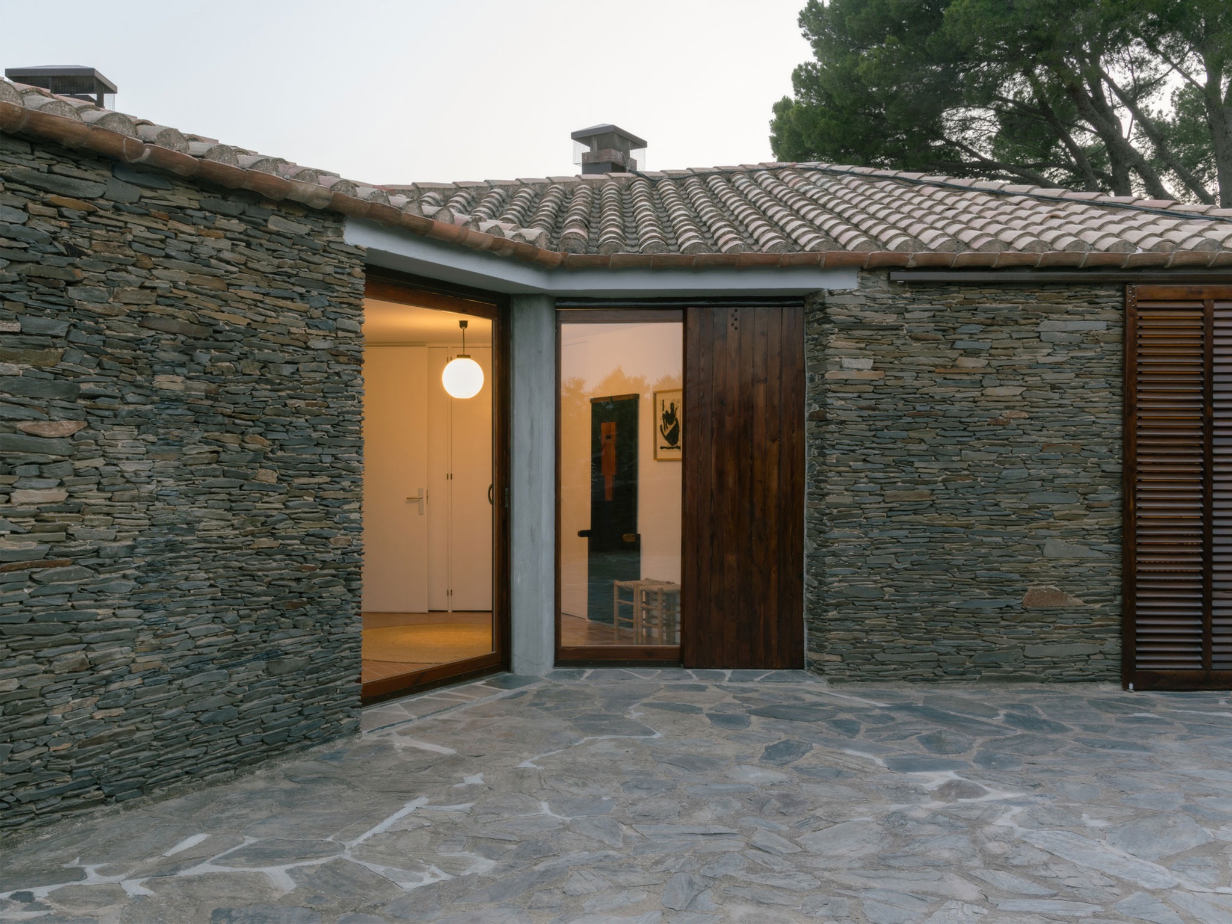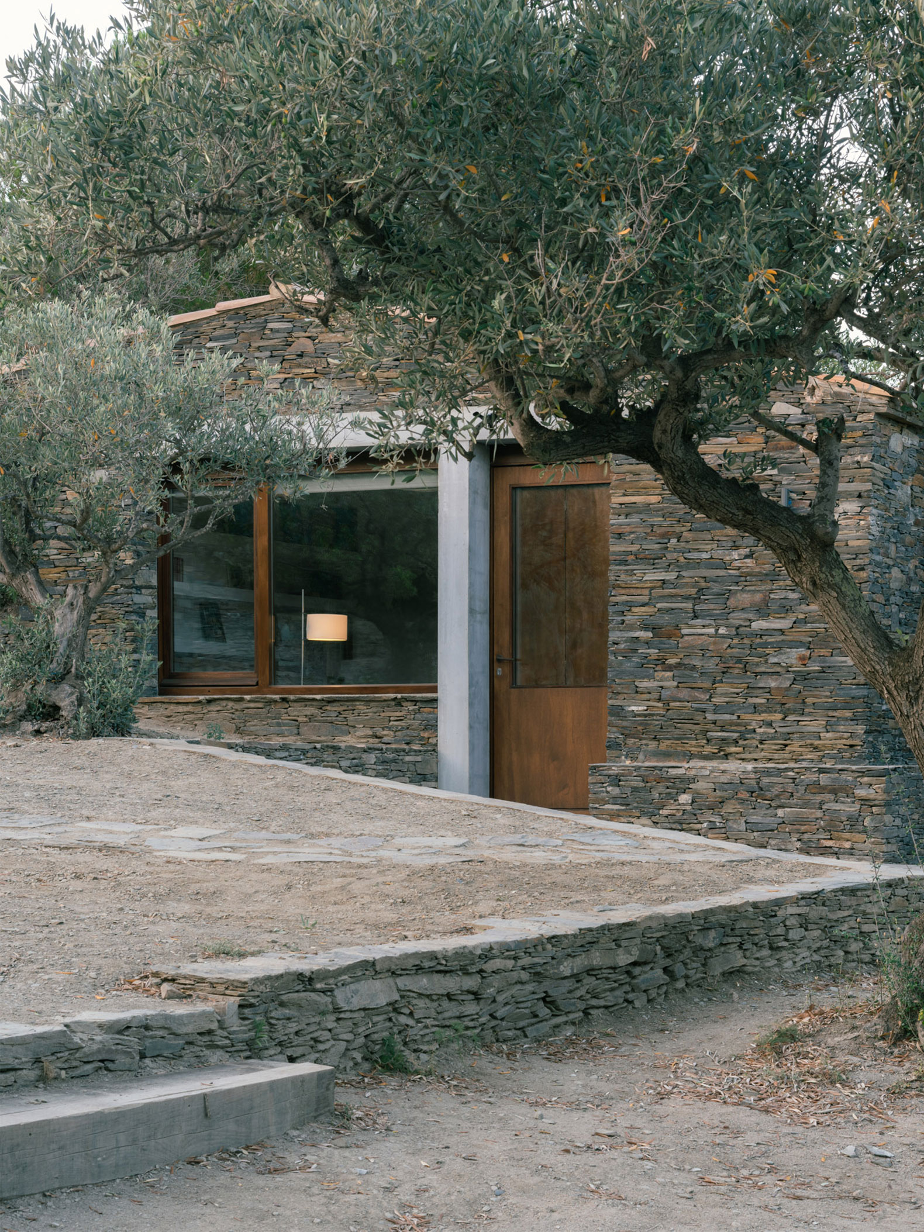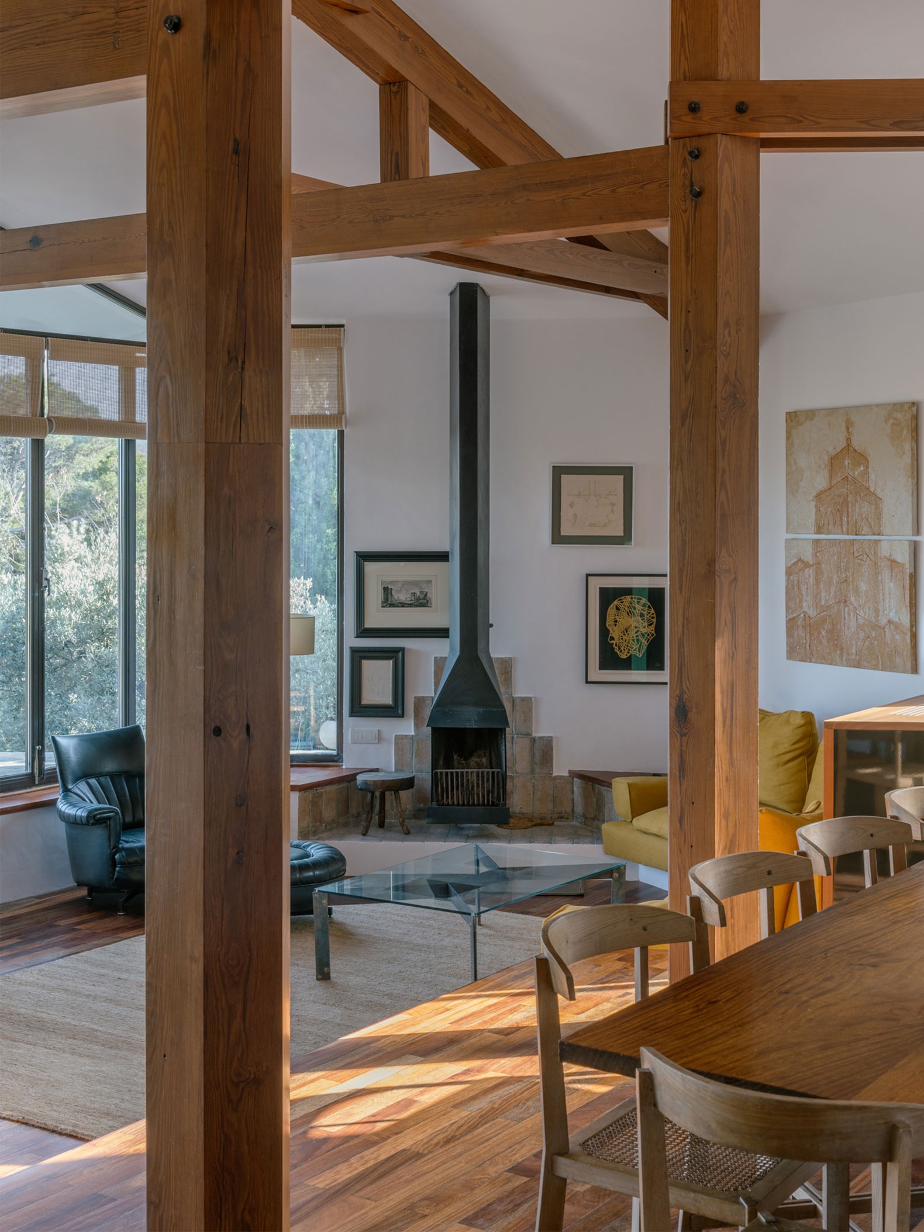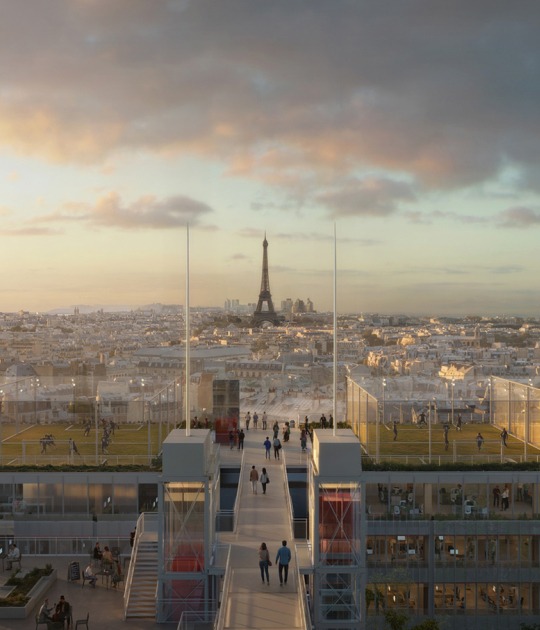
Maintaining the original character of one of the most notable projects by the Spanish architectural duo Correa & Milá, the project carried out by gr-os architects embraces the architectural significance and emotional value of the home. In this sense, the work was carried out in close collaboration with local artisans, who made it possible to restore all the original elements, improving functionality and integrating new uses without altering the essence of the house.
This sea-view retreat, built as a summer home for a young family, is adapted to the present through the careful replacement of some materials, the incorporation of new outdoor spaces that maximize the use of its large garden, and the design of new elements that complement the house's hexagonal shape. The transformation of this architectural gem reinterprets traditional craftsmanship; we rehabilitate old spaces, achieving a harmonious fusion of rural construction methods and modern techniques.

Rumeu House by gr-os architects. Photograph by Simone Marcolin.
Project description by gr-os architects
Rumeu House is one of the most remarkable projects by the Spanish architectural duo Correa & Milá. It was built in the 1960s as a discreet addition to the landscape of Cadaqués, the beautiful coastal town in the Costa Brava. Fitting elegantly into the manmade topography of the area, the house does not emulate the whitewashed facades of the homes in the city centre. Instead, its stone clad walls disappear among the dry stone walls found on the outskirts of the village.
Built entirely of local stone and employing vernacular, low-tech solutions, the house distinguishes itself from its context only through its hexagonal plan, a clear expression of experimental intent. This geometric design contrasts with the organic nature of the landscape’s terraces and rural constructions built upon them. The tension generated between its tectonics and form allows the house to blend into and stand out from its surroundings simultaneously.

This architectural gem was built as a summer house for a young family who, for many decades, spent the summer days with family and friends on this tranquil retreat overlooking the sea. Over the years, the house deteriorated and was finally purchased by one of the grandsons, who commissioned us to renovate it and incorporate new exterior spaces to enhance the use of its large garden, mostly occupied by an olive grove. Understanding the house’s architectural significance and emotional value, we worked closely with local craftsmen to restore and preserve all original elements, improving functionality while integrating modern services without altering the house’s appearance.
For the interior, some materials have been replaced while thoughtfully maintaining the original color palette. Our work also involved designing new elements that complement the house’s hexagonal shape, including custom-made marble basins, a steel lattice, a hanging lamp, and built-in furniture.

To create a new guest bedroom and bathroom, we renovated an old barn, originally built by the gardener as a storage space. Exploring the tension between rural construction methods and modern techniques, we made a large opening in the dry stone wall, framed by an exposed concrete lintel and column. This enhances the interior experience by opening large windows toward the olive grove, offering a view that is characteristic of Cadaqués. Inside, local slate pavements and green glazed tiles give a sense of continuity from the main house to this smaller structure.
An irrigation pond and a terrace have also been added to the landscape, following the sinuous path of the house and adapting the hexagonal form to the orientation of the existing terraces and views of the sea. The materiality and attention to detail in this construction, enclosed by a new perimeter of dry stone walls, make it seem as if it had always been there.









































