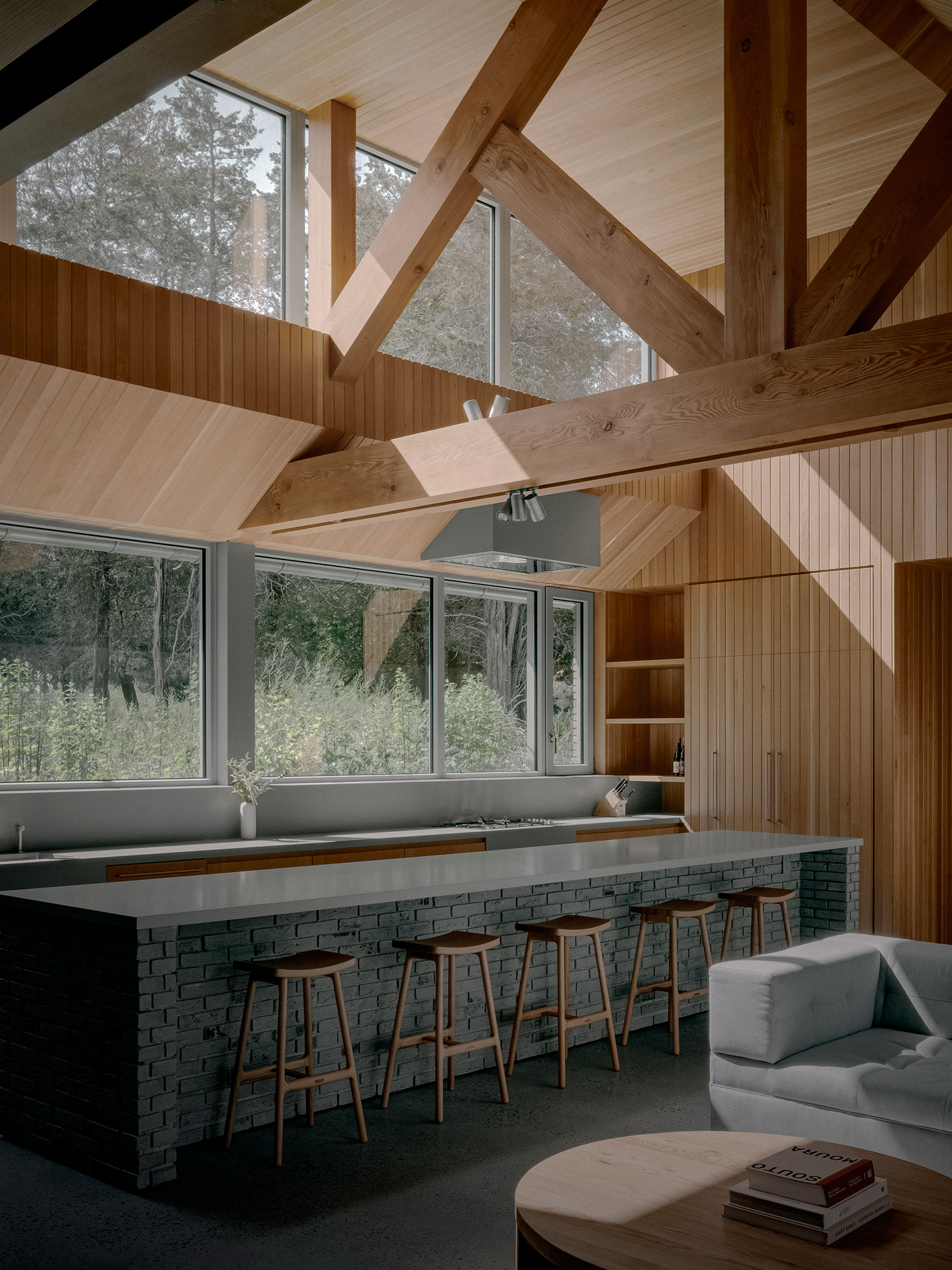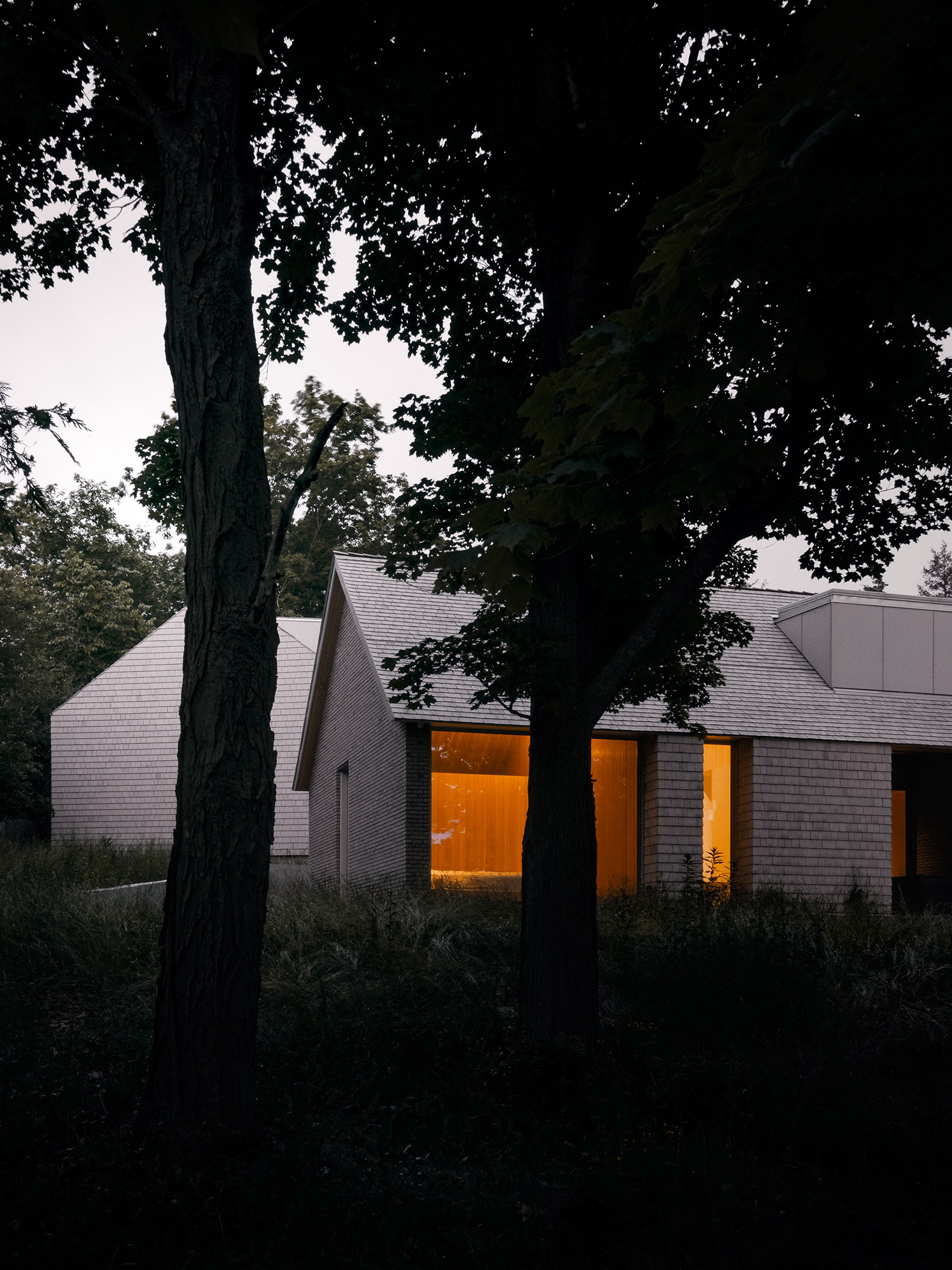The architects of StudioAC aim to place the viewer within the landscape instead of placing them on it, generating two different frames, one that offers views of the coast with the windows oriented towards the shore and another that offers views of the countryside with the panoramic windows at floor level. Interior lighting is generated with dormers, it can be conventional, through the vertical surface, or by recording the light that emanates from the treetops through the horizontal surface.
The form and materiality of the architecture are inspired by the agricultural architecture of the environment, with brick used in the wall that supports the staircase; and cedar on the roof of the part of the house that faces the lake, offering a dialogue with the trees that frame the views. The dialogue with exterior tectonics continues with an interior clad in Douglas fir boards and brick walls.

Cherry Valley House by StudioAC. Photograph by Felix Michaud.
Description of project by StudioAC
StudioAC presents Cherry Valley, a residence situated in Prince Edward County, two and a half hours east of Toronto. Characterized by an intricate coastline and a burgeoning wine-making industry, the landscape and sense of place can be distilled to fields and shorelines.
The site for this home offers both, starting with a meadow-like plateau upon entry, and then a ridge that quickly descends to the lakeshore. This seam became a focal point for one's experience of the site—a natural perch just below the tree canopy, sheltered from the wind at your back by the ridge, and with a view to the water framed by the underside of the tree canopy. This is where the house was intended to be sited.

Cherry Valley House by StudioAC. Photograph by Felix Michaud.
The house is sunken into the ridge, once again protected at its back and providing a vantage point below the trees. Large windows on the waterside frame views of the shore, while panoramic windows at ground level facing the meadow offer a vantage point to the 'field.' This panoramic view immerses the viewer in the landscape rather than placing them on top of it, allowing observation of the strata of nature from soil, fern, tree, and sky. Larger dormers bring additional light from above, sometimes conventionally through the vertical surface, and at other times through horizontal analogs reminiscent of light beaming through the tree canopy.
While the spatial sequencing and siting concept are quite contemporary, the form and materiality of the project draw inspiration from more agrarian architecture in the area. Brick and cedar celebrate the duality of the site. Brick is used on the solid wall that holds back the hillside into which the house is nestled, while a cedar roof wraps down the facade facing the water, engaging in a dialogue with the trees that frame the lake views. The interior is entirely clad in Douglas fir boards, with brick again cladding walls that engage in a dialogue with the exterior tectonics.





















































