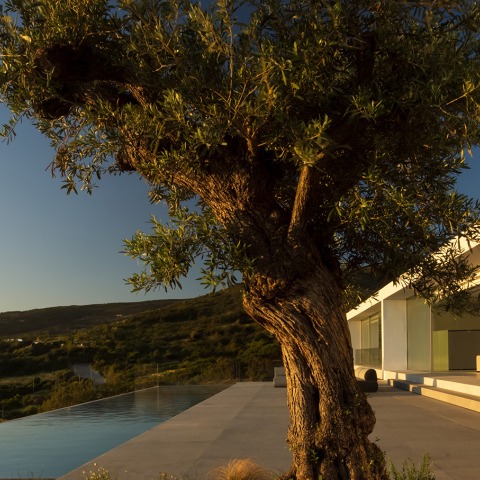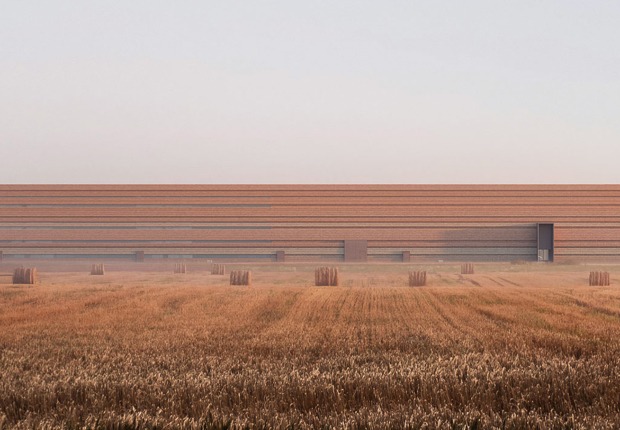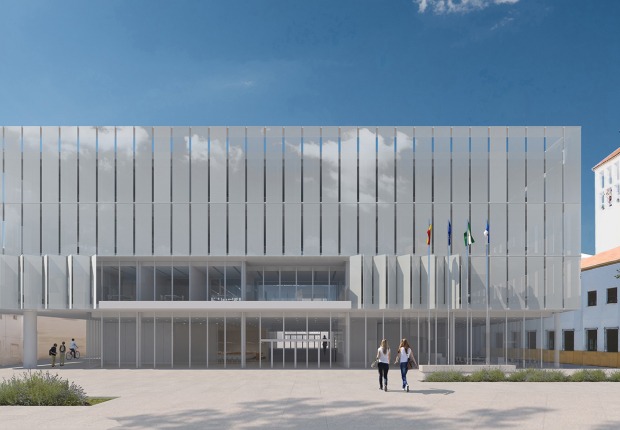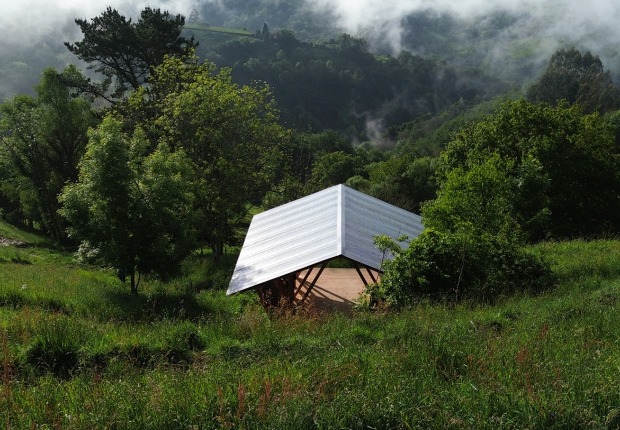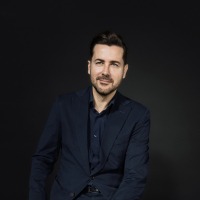Fran Silvestre Arquitectos project House on the air as an architectural element deposited in the environment, generating a gray base simulating the stones of the place, which allows the home to be placed at the necessary level to ensure the views and the setting sun.
The house is distributed, generating a patio in the back, which allows shelter when the Tarifa wind is extreme and gives access to the rooms with complementary uses to the main house. The upper floor is divided into three spaces. In the central one, the day area is configured as a thorough room without any structural elements between the northeast, where the sunset is observed, and the southeast. At the ends are the night areas, offering privacy to the main space.

House on the air by Fran Silvestre Arquitectos. Photograph by Fernando Guerra.
Description of project by Fran Silvestre Arquitectos
Zahara de los Atunes is one of those places where the ordinary becomes exceptional. Every day has its sunrise and sunset, but the way it happens in this unique place is difficult to describe.
With this starting point, the architecture is arranged almost like a mechanism to protect ourselves while capturing the spectacle offered by our surroundings.
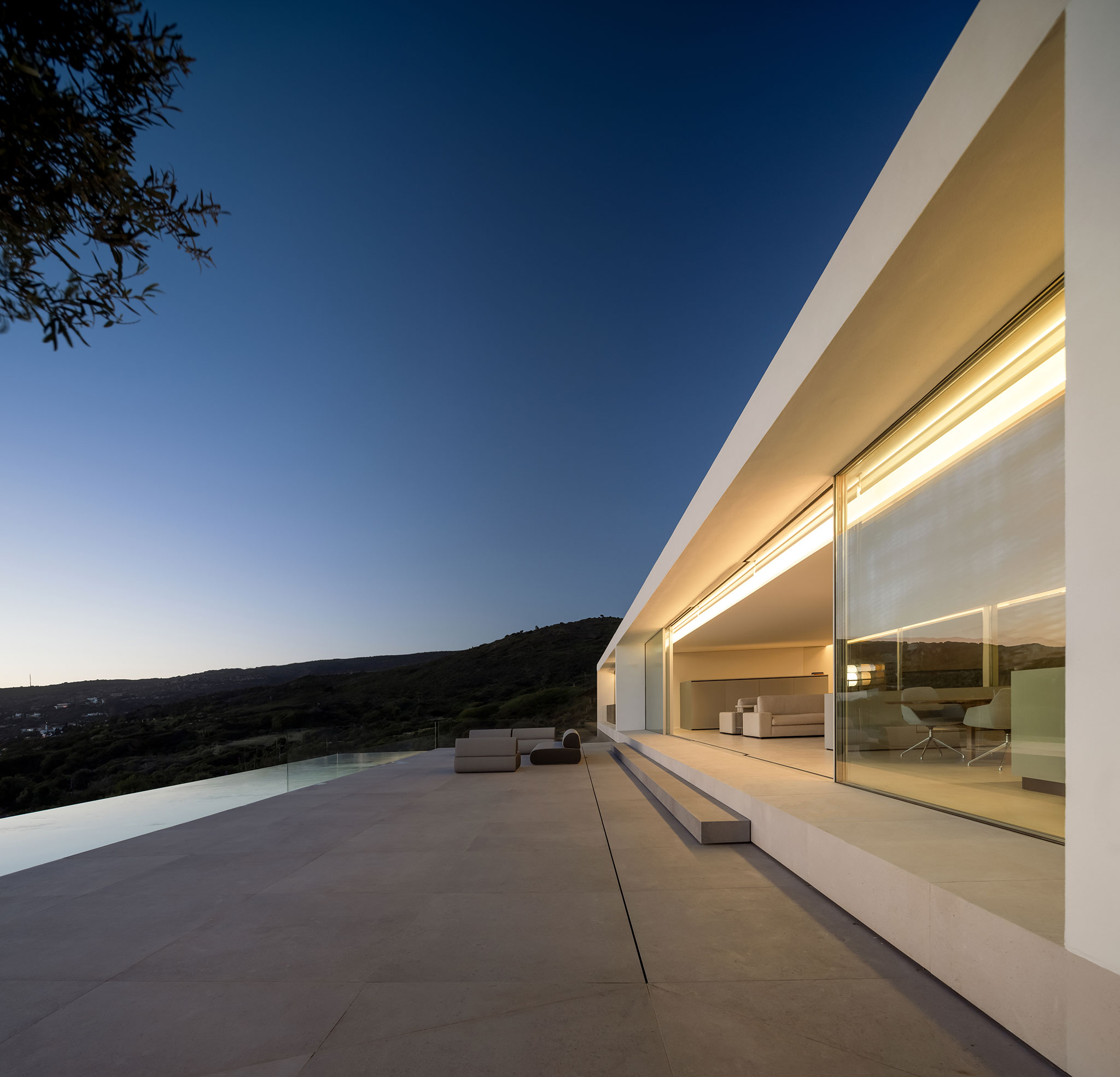
House on the air by Fran Silvestre Arquitectos. Photograph by Fernando Guerra.
Due to its sloping terrain, the structure appears as a piece of architecture deposited in the environment. The site is prepared with a sort of foundation made from the grey tonality of the stones found in the surroundings; in fact, the name Zahara comes from the Arabic Sahara, which could be translated as a "rocky place". This foundation allows the house to be settled at the necessary level to ensure the view of the sunset reflection in the surface of the Atlantic Ocean. At the opposite side, we find a quiet courtyard that provides shelter for the strong winds of Tarifa, this courtyard also leads to the complementary rooms of the house. As if the upper floor was dropped over the plinth, the residence is divided into three areas. The main area is the living room. Entirely passing between the northwest, where the magical sunset takes place, and the southeast where no structural element interferes with the interior space and the landscape. On both sides are the night areas with the same orientation. This arrangement balances the structure and gives privacy to the main room.
A simple architecture embedded in a place where any sensitive observer will be able to enjoy all the colours.
