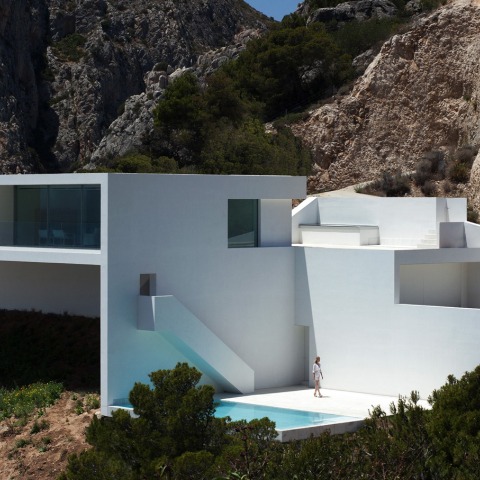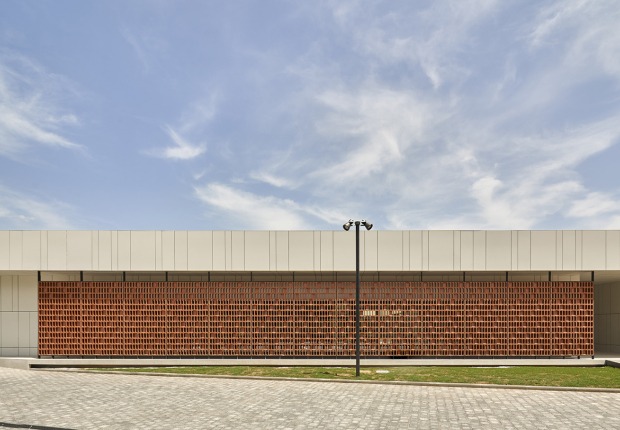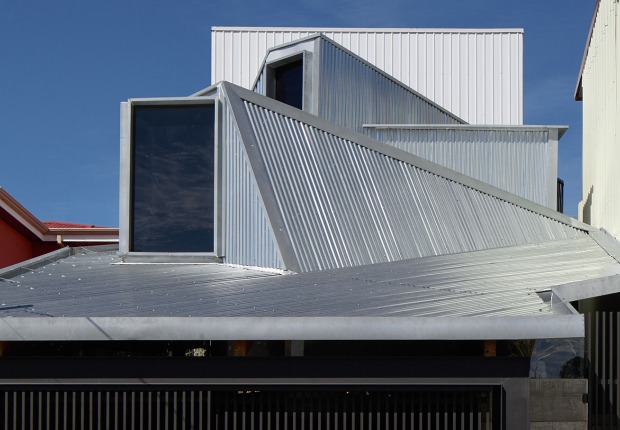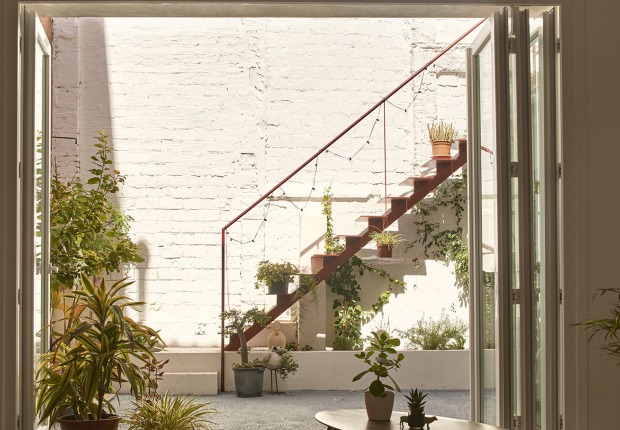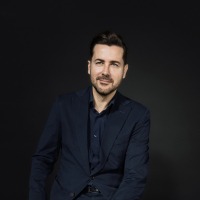Project Synopsis by Fran Silvestre Arquitectos
We like the virtue of architecture which makes it possible to construct a house on air, walk on water...
An abrupt plot of land overlooking the sea, where what is best is to do nothing. It invites you to stay.
A piece that respects the land's natural contour is set in it.
Above, a shadow, the house itself, looking calmly at the Mediterranean.
Under the sun, the swimming pool brings us closer to the sea, it becomes a quiet cove.
In the inflexion point, the stairway proposes an evocative path, a garden in the basement...
Due to the steepness of the plot and the desire to contain the house in just one level, a three-dimensional structure of reinforced concrete slabs and screens adapting to the plot's topography was chosen, thus minimizing the earthwork. This monolithic, stone-anchored structure generates a horizontal platform from the accessing level, where the house itself is located. The swimming pool is placed on a lower level, on an already flat area of the site. The concrete structure is insulated from the outside and then covered by a flexible and smooth white lime stucco. The rest of the materials, walls, pavements, and the gravel on the roof... all maintain the same colour, respecting the traditional architecture of the area, emphasizing it and simultaneously underlining the unity of the house.
A dialogue between landscape and building, nature and artifice. The house and the mountain interact, both looking at the sea and the sea looks at them. Architecture studio by Fran Silvestre Arquitectos completed this house in Alicante, facing to Mediterranean, East of Spain
Fran Silvestre Arquitectos was commissioned to design this house. A white abstraction in the middle of nature, between the mountains, facing the sea and whose views are overwhelming for their spectacularity.
More information
Published on:
July 25, 2013
Cite:
"House on the cliff by Fran Silvestre Arquitectos" METALOCUS.
Accessed
<https://www.metalocus.es/en/news/house-cliff-fran-silvestre-arquitectos>
ISSN 1139-6415
Loading content ...
Loading content ...
Loading content ...
Loading content ...
Loading content ...
Loading content ...
Loading content ...
Loading content ...
Loading content ...
Loading content ...
Loading content ...
Loading content ...
Loading content ...
Loading content ...
Loading content ...
Loading content ...
Loading content ...
Loading content ...
Loading content ...
Loading content ...
Loading content ...
Loading content ...
Loading content ...
Loading content ...
Loading content ...
Loading content ...
Loading content ...
Loading content ...
Loading content ...
Loading content ...
Loading content ...
Loading content ...
Loading content ...
Loading content ...
Loading content ...
Loading content ...
Loading content ...
Loading content ...
Loading content ...
Loading content ...
Loading content ...
Loading content ...
Loading content ...
Loading content ...
Loading content ...
Loading content ...
Loading content ...
Loading content ...
Loading content ...
Loading content ...
Loading content ...
Loading content ...
Loading content ...
Loading content ...
