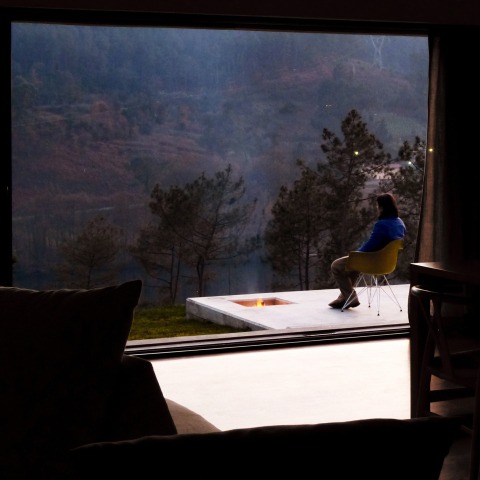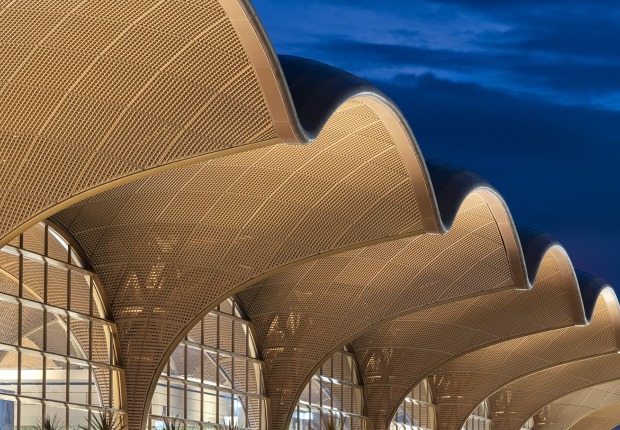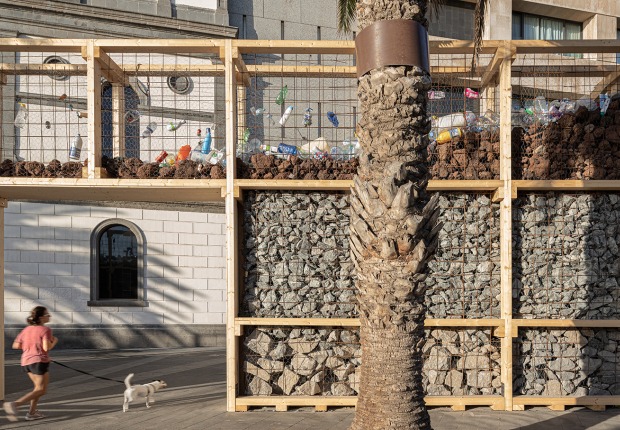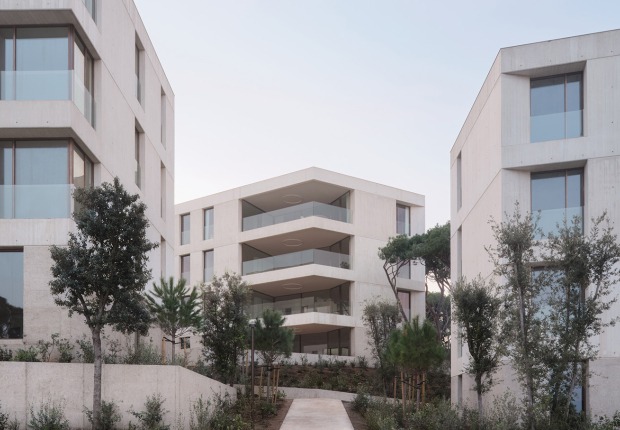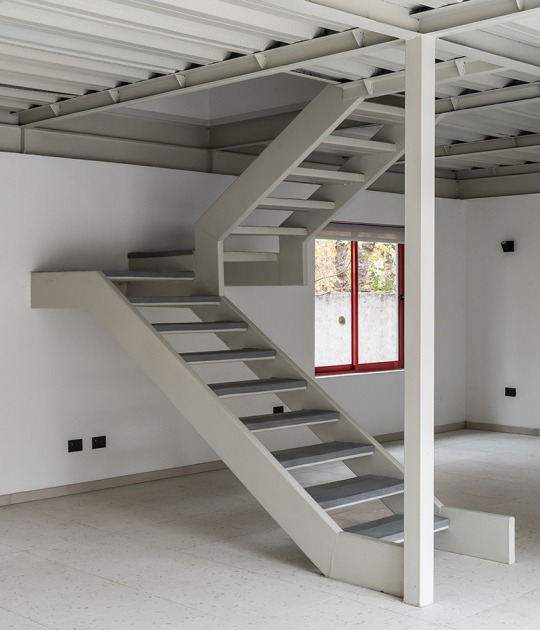Memory of project by Quico Jorreto
The plot has a large south-facing slope which also coincides with the fantastic view over the River Miño. The access from the top generates a transition space composed of 3 pieces: a covered porch and garage that serves as a multipurpose space, the second piece, at one end, half buried, intended to services, and thirdly, fully glazed veranda room which gives access to the house itself, which lies half buried.
The roof is a sheet of water, surrounding the viewpoint and enhancing the poetic side of relationship with nature.
The house, for a better integration in the landscape, is buried on the north side, creating a courtyard that gives light and ventilation throughout the house, and it´s opened to the river and the sun on the south side. The recessed position of southern hollow protects from the vertical, summer sun, and allow the warming of the lower, winter sun, also in this way it protects the house visually from neighbors.
The living-dining-kitchen is the main room of the house, with south facing (views and sun) and northern one (patio, skylight). Two toilets separate the common area for the private areas at the edges of the house.
Both bedrooms face the courtyard, creating a sense of protection and peace. Taking advantage of the rising and setting sun, at west there is a games room, and at east a small office with independent access.
Concrete is the protagonist, it firmness and expressivennes fades where it encounter with the topography and nature.
In a more poetic way, the house could be described like:
A cave, an eye looks to the river, looking for the sun and a buried patio emitting light, ventilation and protection.
The eye is big enough to heat in the winter and enjoy the landscape, small enough to close and protect the cave.
A transitional space of access to the cave, a place of contemplation and meditation; water, air, earth and fire.
Inside the cave two service blocks separate the space for life and sun from the private areas of repose protected by the patio.
