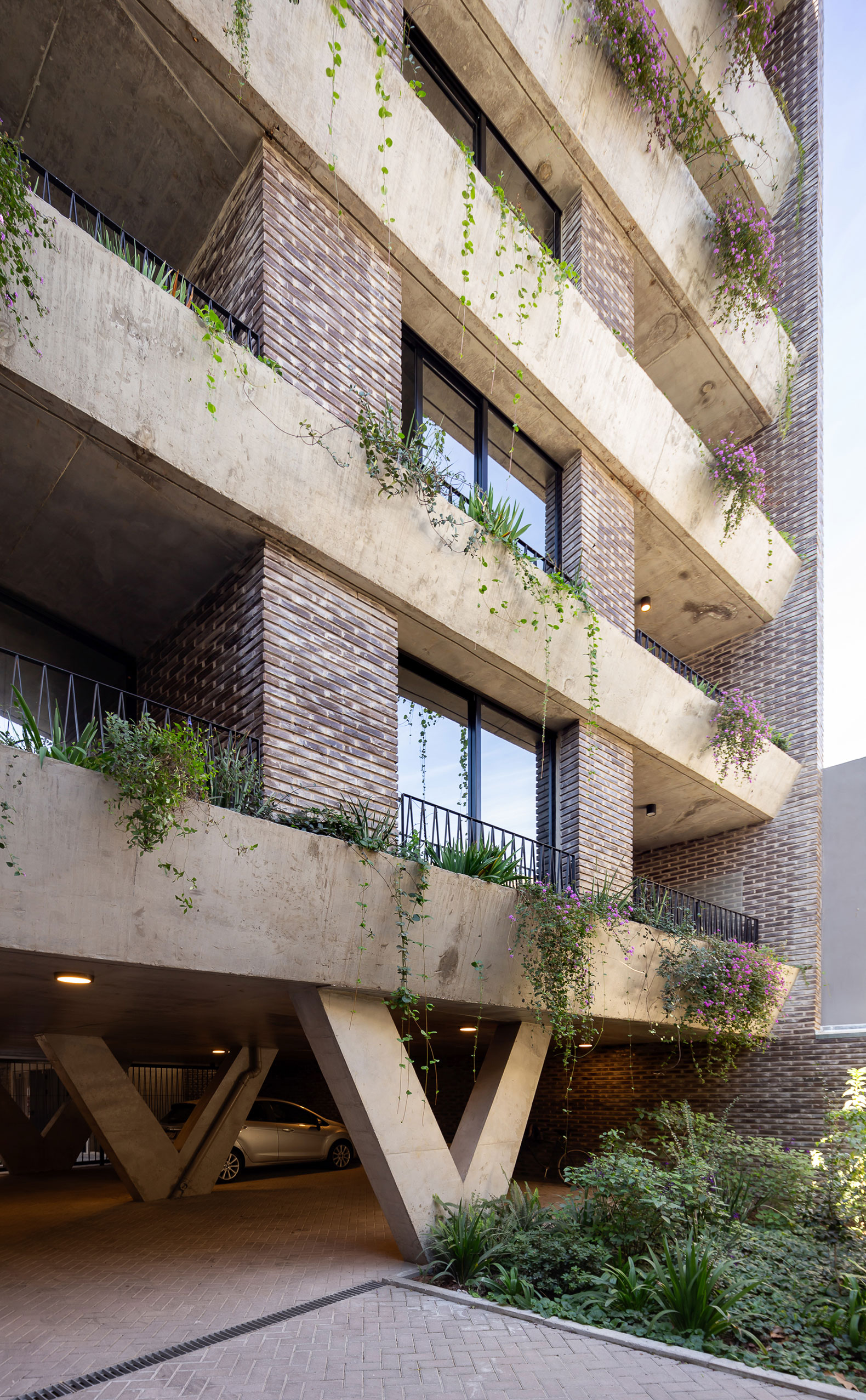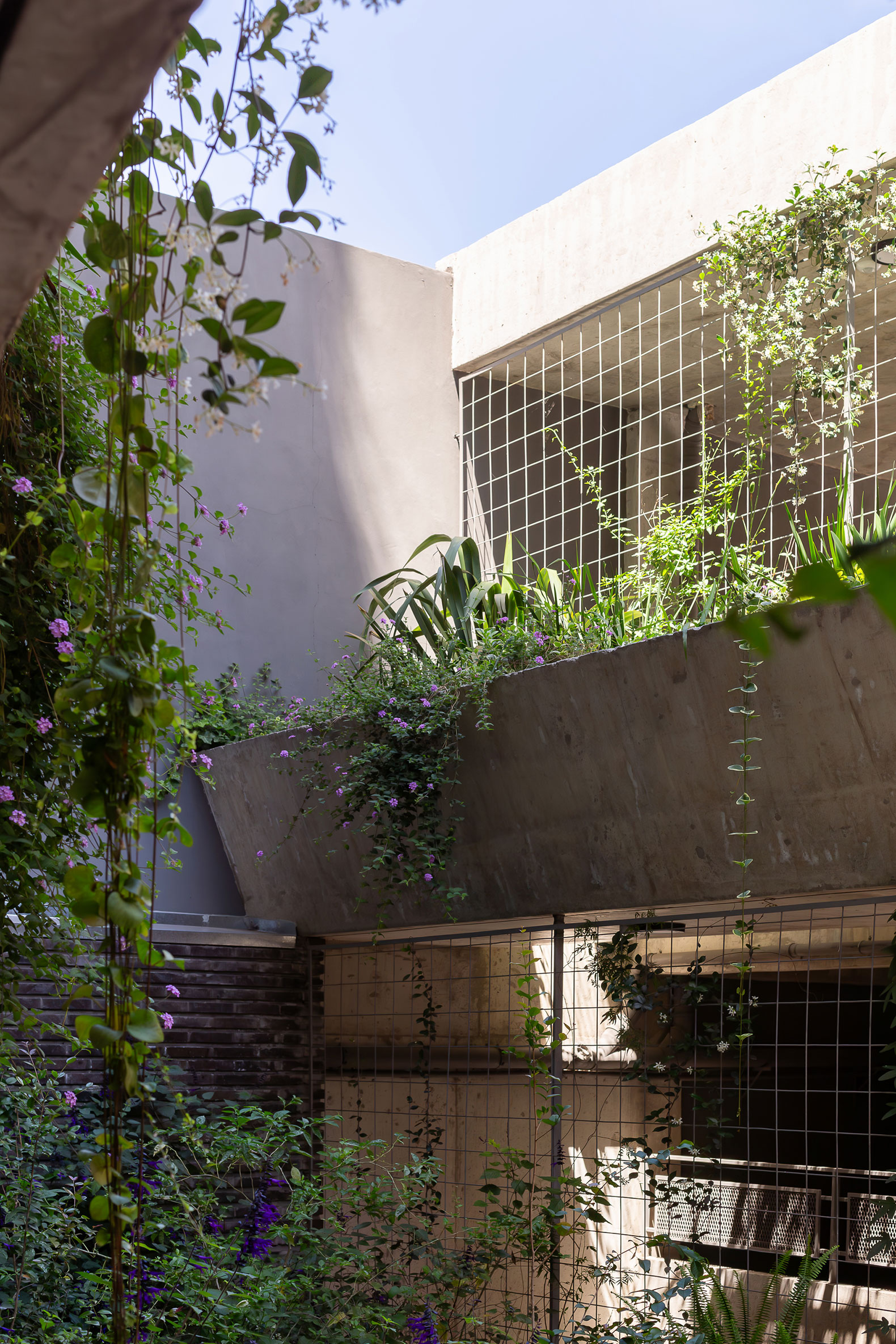The ground floor of the building is practically open plan throughout its entire surface, on the roof are the common areas where there is a small swimming pool, along with a barbecue area. The apartment units are spacious, bright and have cross ventilation. In addition, 20 percent of semi-covered surface has been added to each home so that you can enjoy the outdoor spaces at all times of the year.

RZ1248 Building by CMS arquitectas. Photograph by Ramiro Sosa.
Project description by CMS Arquitectas
Building RZ1248 is located in a residential area of Rosario with tree-lined streets, a few blocks from Parque Independencia and Bv. Oroño. The project consists of two volumes of apartments, with patios, green terraces and double balconies interspersed between them. At the back of the land, three levels of garages, which multiply on their green terrace what they occupy in surface area.
This project incorporates a new concept of railings, which gives identity to the facades. They are materialized with a thickness to contain pots with hanging, climbing or encroaching vegetation. The inclusion of vegetation - both on balconies, patios and rooftops - provides the building with added value, by integrating the concept of “ecosystem services” in the sustainable building-city interrelations.

RZ1248 Building by CMS arquitectas. Photograph by Ramiro Sosa.
The apartment units are spacious, bright and have cross ventilation. In the intention of providing generous semi-covered surface area to each apartment and given the limitation of current town regulations regarding the depth of the balconies, the strategy was to divide the surface into two balconies, but without lose them: a main one as a continuation of the living-dining rooms; and another for service, as continuity of the cooking area to house the laundry and clothes.
The apartments in this project have 20% of their exclusive surface area destined for semi-covered space. The ground floor is free and open, with pedestrian and vehicular entrance, circulation, bicycle storage, lockers and green spaces interspersed with each other. On the roof, the building's common use amenities are located, such as a barbecue area with a barbecue and a solarium with a pool. In short, the architectural project of this building was conceptually conceived as “spaces for enjoyment”: generous, open and bright; that invite you to stay and contribute to the well-being of its inhabitants.








































































