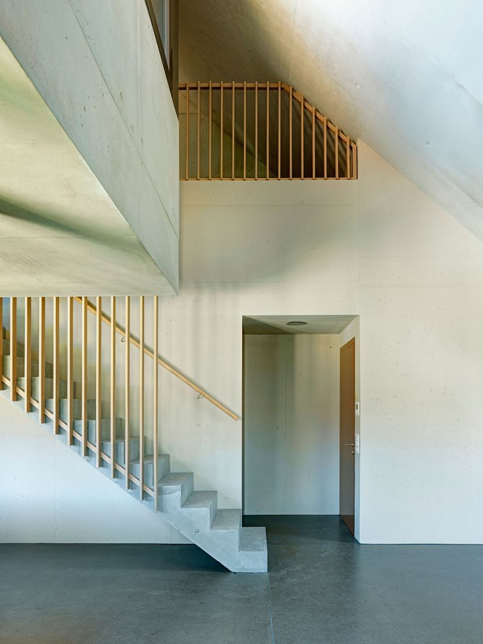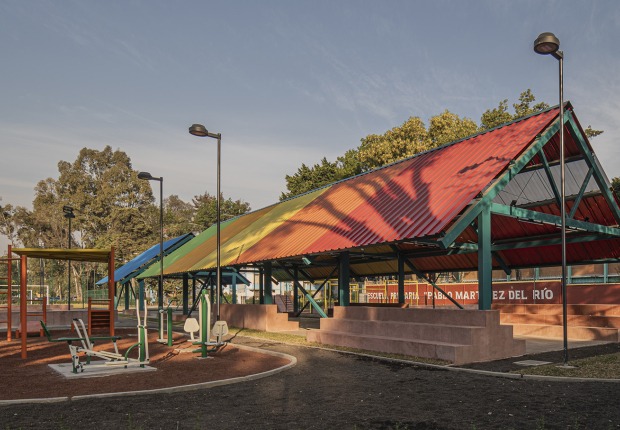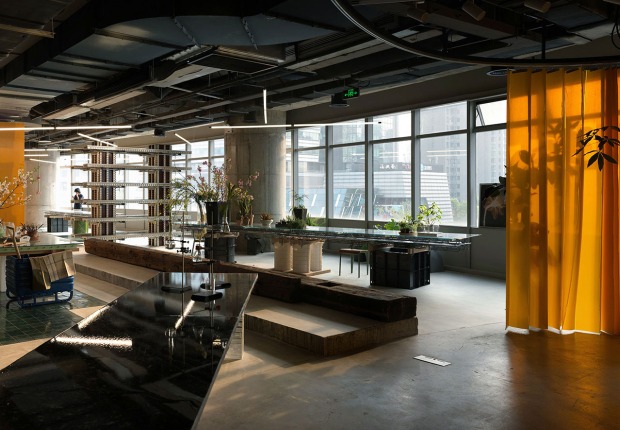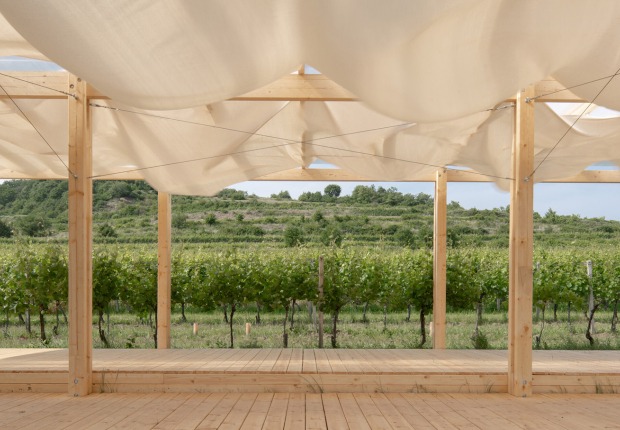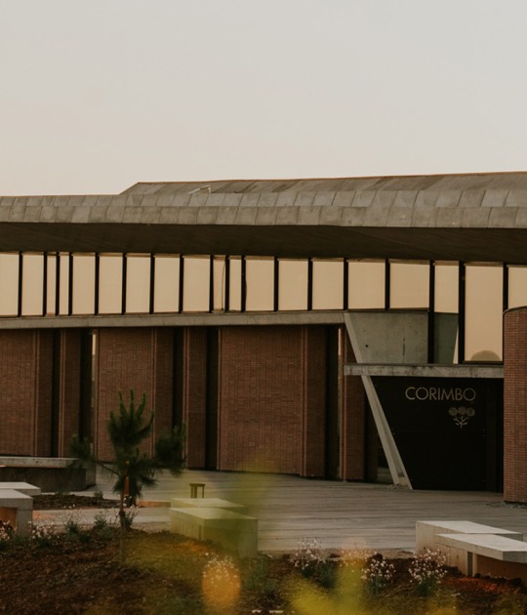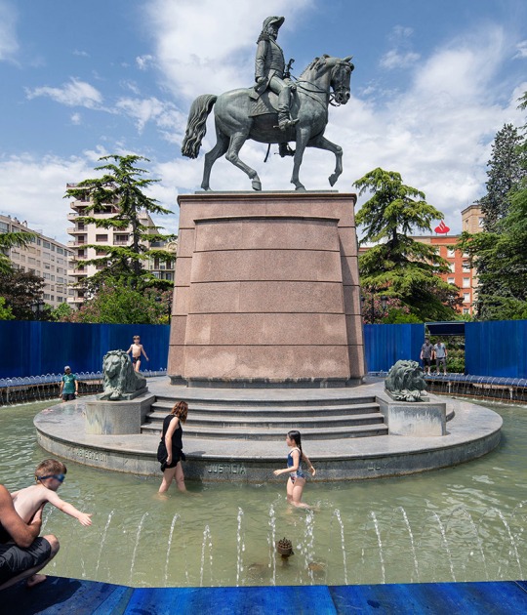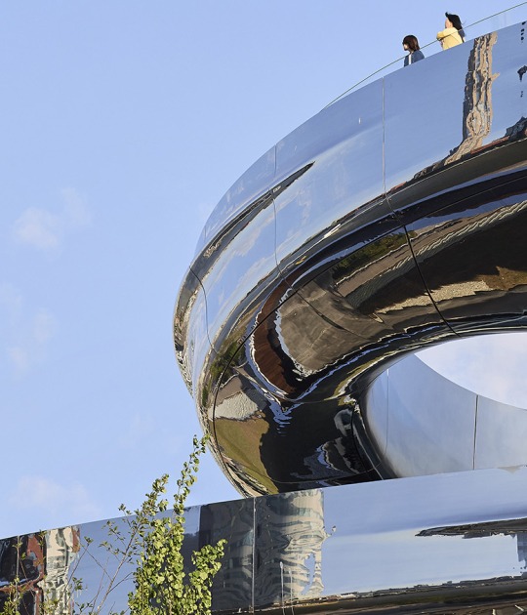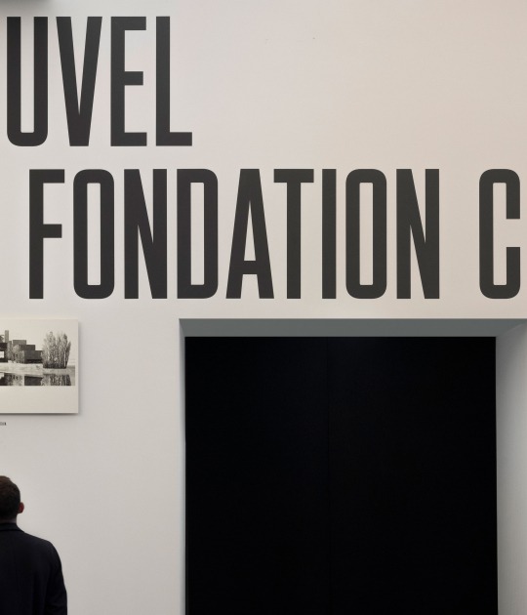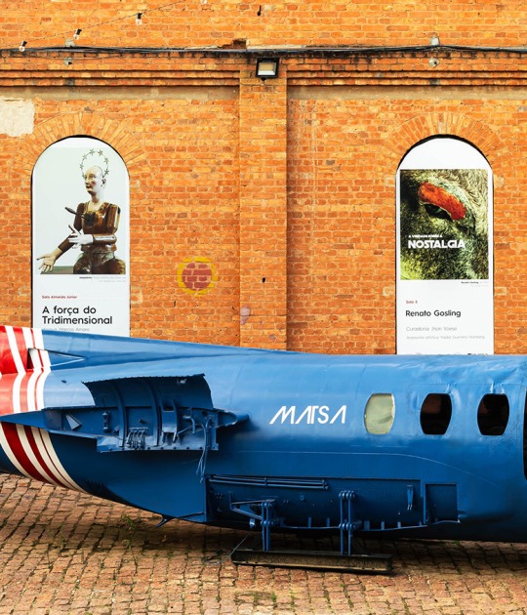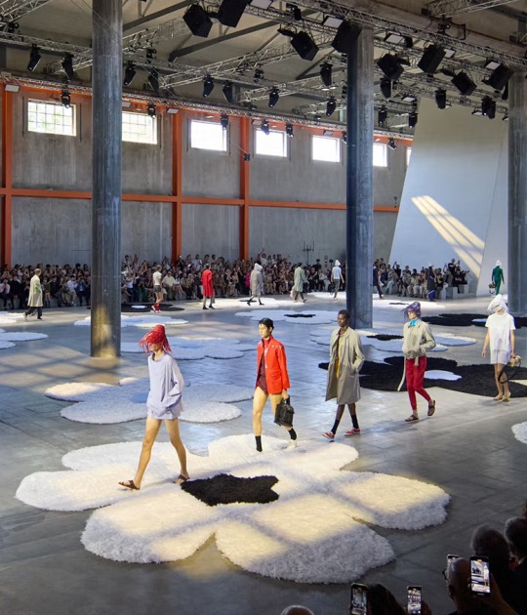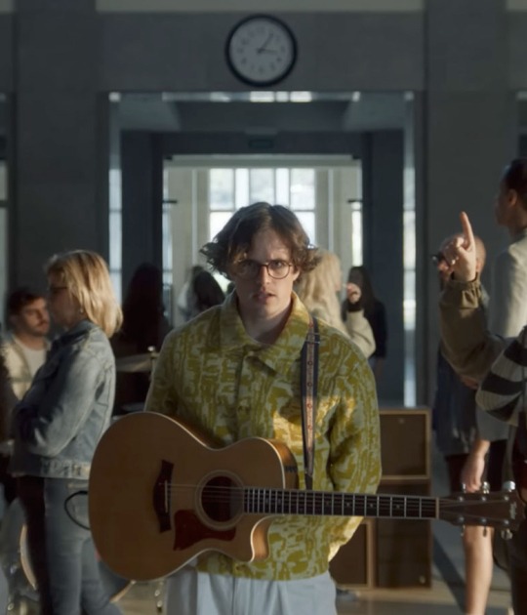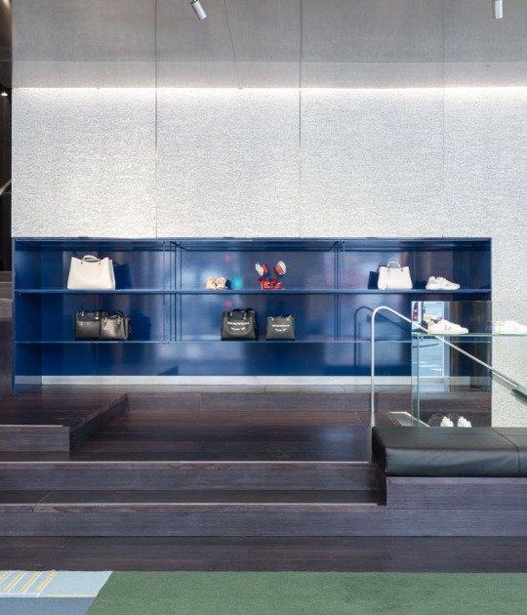The roof was designed to be gabled to integrate with the same formal language of the adjacent buildings. Great attention is paid to topographic integration, which guarantees a natural course of the environment. One of the most important aspects of the project is the sustainable concept, the building features reduced energy consumption through thermal heating and electricity production on the roof.
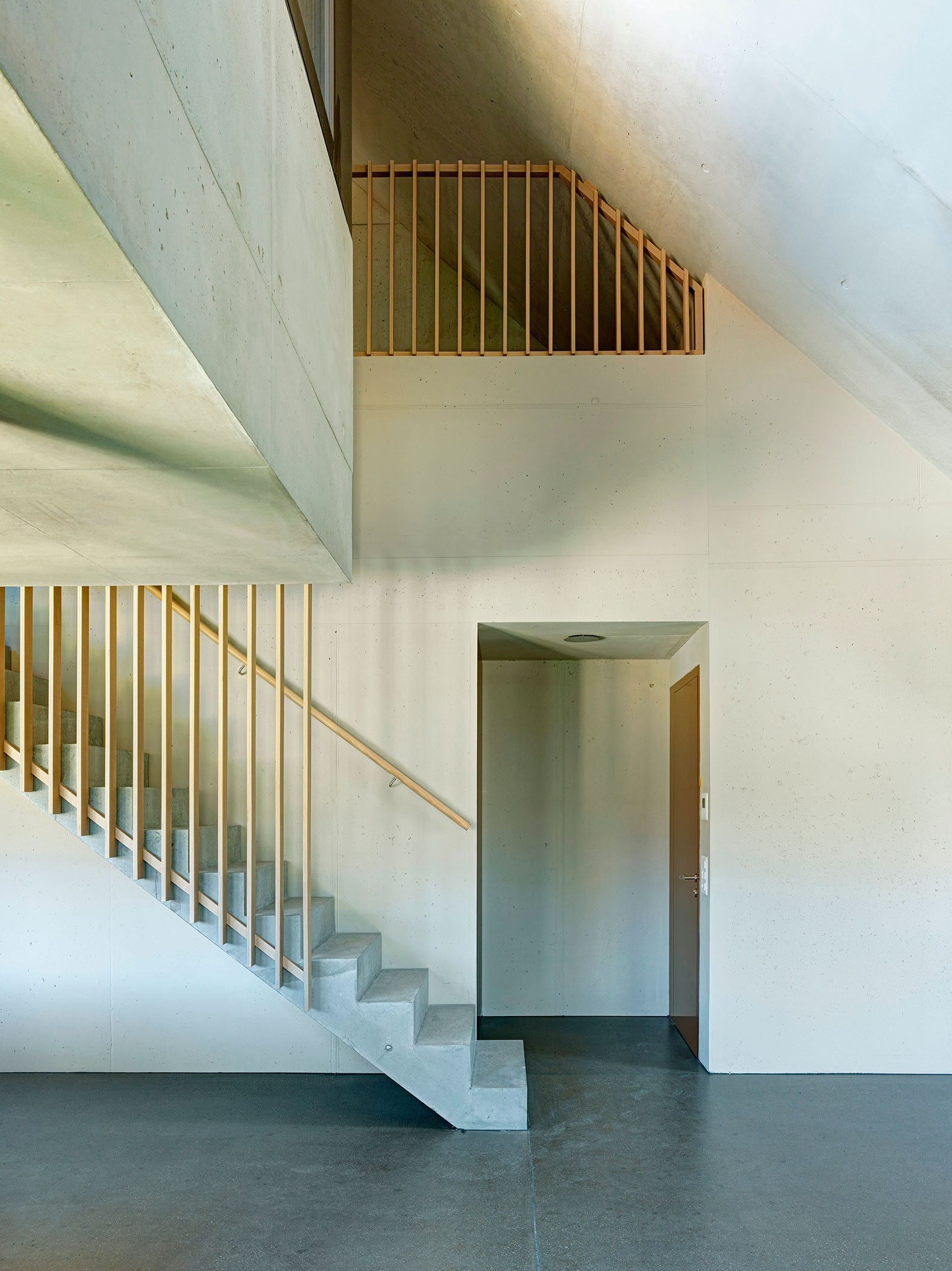
L329 building by Rossetti+Wyss Architekten. Photograph by Jürg Zimmermann.
Project description by Rossetti+Wyss Architekten
The new building replaces an apartment building from the 1930s and fits naturally into the built context in terms of grain and volume, while taking the existing circumstances into account. It is an apartment building with seven apartments, a small commercial space at street level, and a parking garage at the rear of the lot.
Despite the increased living space, the volume of the new building appears restrained in the greened urban body and completes the rhythmic building structure along Limmattalstrasse. The appearance of the building dimensions is broken up by bending the facades ends, and its proportions mediate to the surrounding properties.
The choice of a pitched roof for the new building follows the same intention and conveys respectfully to the context. Great attention is paid to the topographical embedding, which ensures a natural course of the surroundings. The point construction allows qualitative and flowing green spaces, which respect the typical local conditions.
Another focal point is the sustainable concept of the building with its technical installations. The building features reduced energy consumption using thermal heating and electricity production on the roof, realized via opaque panels that avoid reflections to the surroundings, as well as back into the sky.
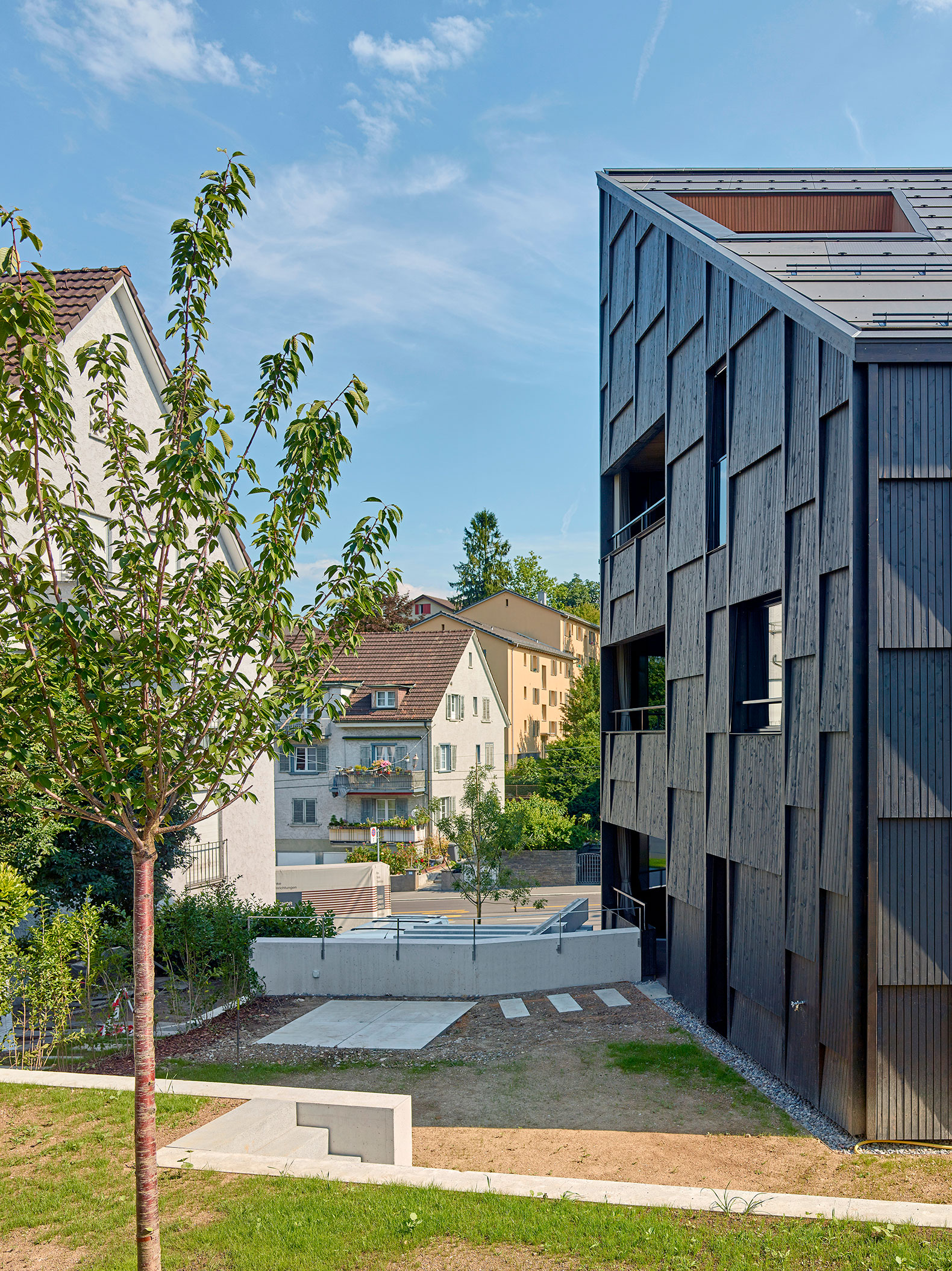
L329 building by Rossetti+Wyss Architekten. Photograph by Jürg Zimmermann.
The architectural expression of the new building arises through a simple and homogeneous language of form. The facades seek a clarified and calm appearance. All six sides are treated in the same way, with differing openings depending on their exposure. Small deviations in the rhythm of the vertical pilaster strips and the format sizes refine the uniformly aligned facades. The inclined wooden panels between the vertical wooden pilaster result in varying shadow effects and light reflections, providing the volume with a lively appearance. The proportion of windows varies across the facades. The loggias seek southern exposure and embed themselves unobtrusively into the geometry of the structure. Cantilevered components, such as balconies and oriels, are avoided.
The extensive roof surfaces follow the design intention of the facades: A clear, homogeneous, and less fragmented appearance, even though it is of photovoltaic and fiber cement panels. Two pinnacles facing south are inscribed into the roof surfaces analogous to the loggias.
The new building is a respectful, calm, and elegant addition to the neighborhood.

















