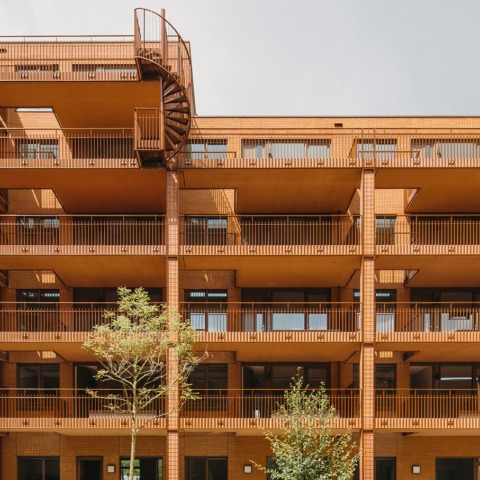The entrances give direct access to the garden and the ground floor, where a community bicycle storage and various social and commercial spaces are located, in addition to the living spaces. The building, characteristic of its brick construction, has a rhythmic façade due to the window openings that become loggias in the corners.

Regulateur by De Zwarte Hond. Photograph by Eva Bloem.
Project description by De Zwarte Hond
Regulateur is part of the Grunobuurt, a post-war neighbourhood that was built at a time of great housing scarcity. In 2004, it was decided to renovate the district on a major scale because the homes were in a poor state and quality of life was suffering as a result. We joined forces with housing corporation Nijestee and developing contractor Trebbein 2016, overhauling the construction, design and development process. Throughout the entire process, every aspect was transparent to all the parties and, where necessary, they were able to make adjustments together.
A remarkable and rhythmic façade
Regulateur is the sixth residential building in the renovated Grunobuurt area. The stepped apartment block ranges from three to seven storeys and has a beautifully rhythmic façade. The façade openings repeat around the block with accents at the corners supplied by loggias, and both the light and views increase the higher you go in the building. This is reflected in the façade pattern, featuring windows that are wider at the bottom which become progressively narrower towards the top.
Also eye-catching is the unusual brickwork, which seems to consist solely of a repeated header bond. Together with the Strating brick factory, we created a special brick for this. It has a mock joint, creating the appearance of a block bond that emphasizes the ‘fade’ pattern of the façade. We also made the brick less deep, 70 mm instead of the standard 100 mm. By combining this shallower brick with the occasional ordinary brick, we create a beautiful relief effect. As a whole, this not only results in a richly textured façade, but also saves a significant amount of material.

Regulateur by De Zwarte Hond. Photograph by Eva Bloem.
Community around a green courtyard
Parking has been solved centrally in the neighbourhood with a parking garage, which meant that the courtyard could become a garden. By positioning the outdoor spaces of all the housing types on this inner side, people live around the garden and everyone is facing it. Besides the greenery in the garden, vegetation will also grow along the façades on the inner sides of the building. In this peaceful green oasis, it will be easy and enjoyable to chat with the neighbours.
The generous entrances give direct access to the courtyard garden as well as to the communal bicycle storage facility. On the extra-high ground floor, as well as living spaces there is room for two social and commercial spaces that will enhance the neighbourhood. The building has solar panels on the roof.

Regulateur by De Zwarte Hond. Photograph by Eva Bloem.
Part of the urban regeneration
In addition to the Regulateur, De Zwarte Hond previously also designed the Typhoon and Tractie residential blocks in the Grunobuurt. We are also responsible for the new urban development plan in which we – in close consultation with residents – take the much-appreciated quality of ‘unity in diversity’ as a starting point.
The plan consists of an ensemble of eight closed brick building blocks that rise gradually and have height accents at various corners. The unity is achieved by unambiguous and recognizable building volumes and reinforced by rules for the design of the public space, the façade structure and the entrances of the building blocks. Variation is created in, for example, the profiles, detailing, types of brick and gutter heights.
The Regulateur in Groningen was designed by De Zwarte Hond and built by Trebbe as a commission from Nijestee.












































