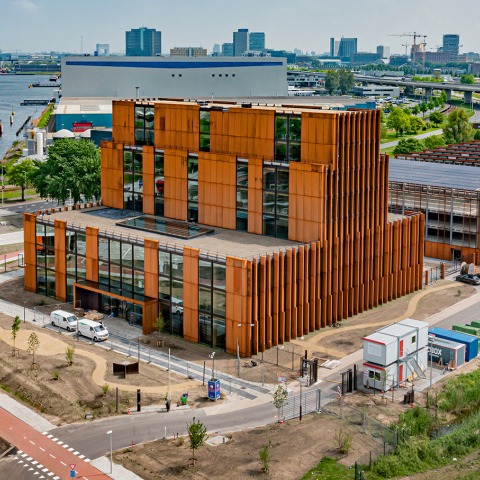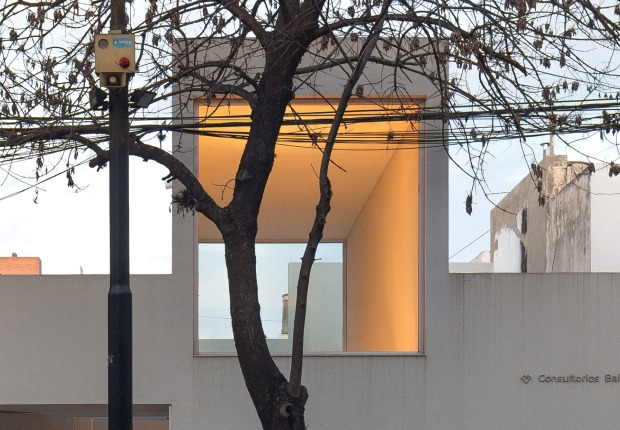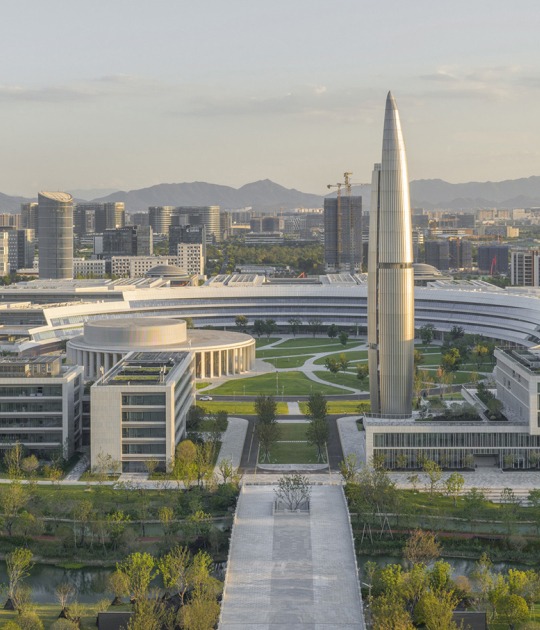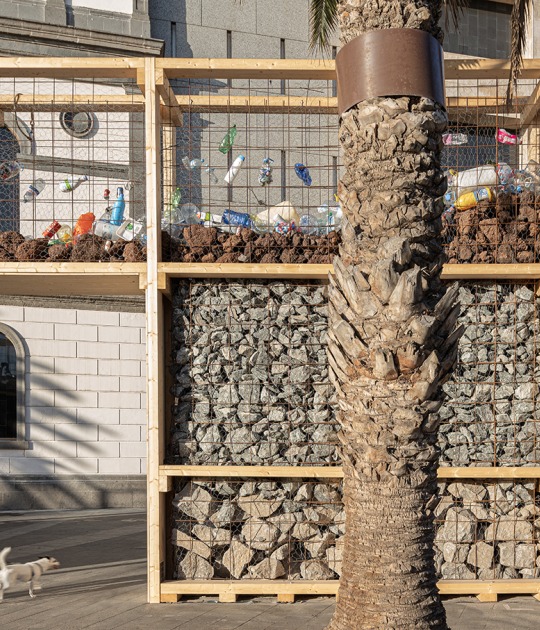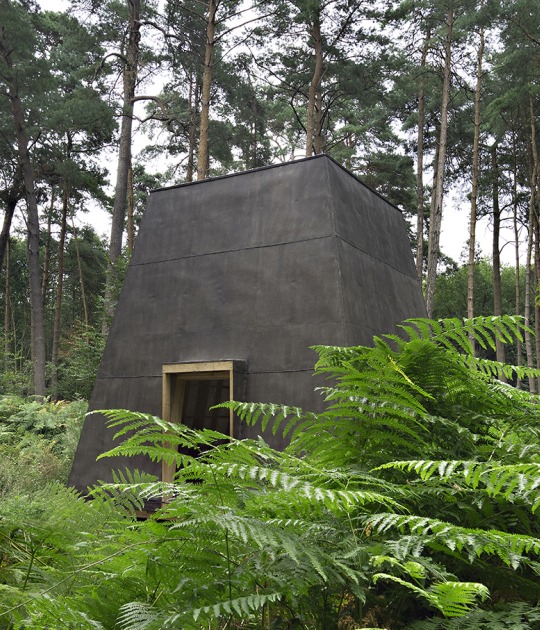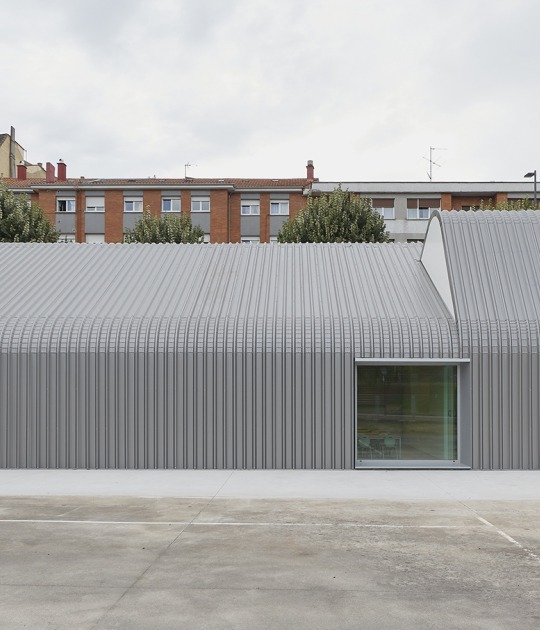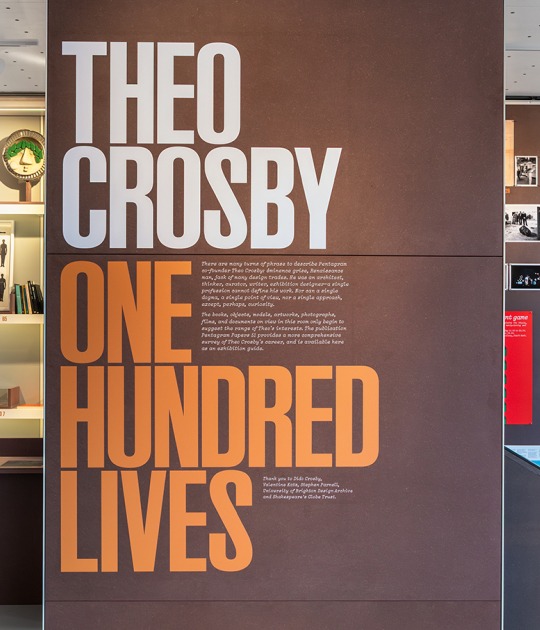De Zwarte Hond formulates the buildings and spaces in between with rhythmic alternations in the plot like a barcode, with the office building as a height accent. Inside, the central stairs and large atrium create an environment that encourages gathering and interaction.
Sustainable materials were used, mainly wood, and others that were as less harmful as possible, such as glue, PU foam, or sealant. The facades are made of weather-resistant Corten steel. Sustainability ambitions resulted in high flexibility, scalability, and modularity.
The building is gas-free and energy-neutral thanks to 3,435 m² of solar panels and thermal energy storage. The rich vegetation around and on the buildings provides a habitat for insects, birds, amphibians, and small mammals. Rainwater is stored locally on the site and used to water the plants.
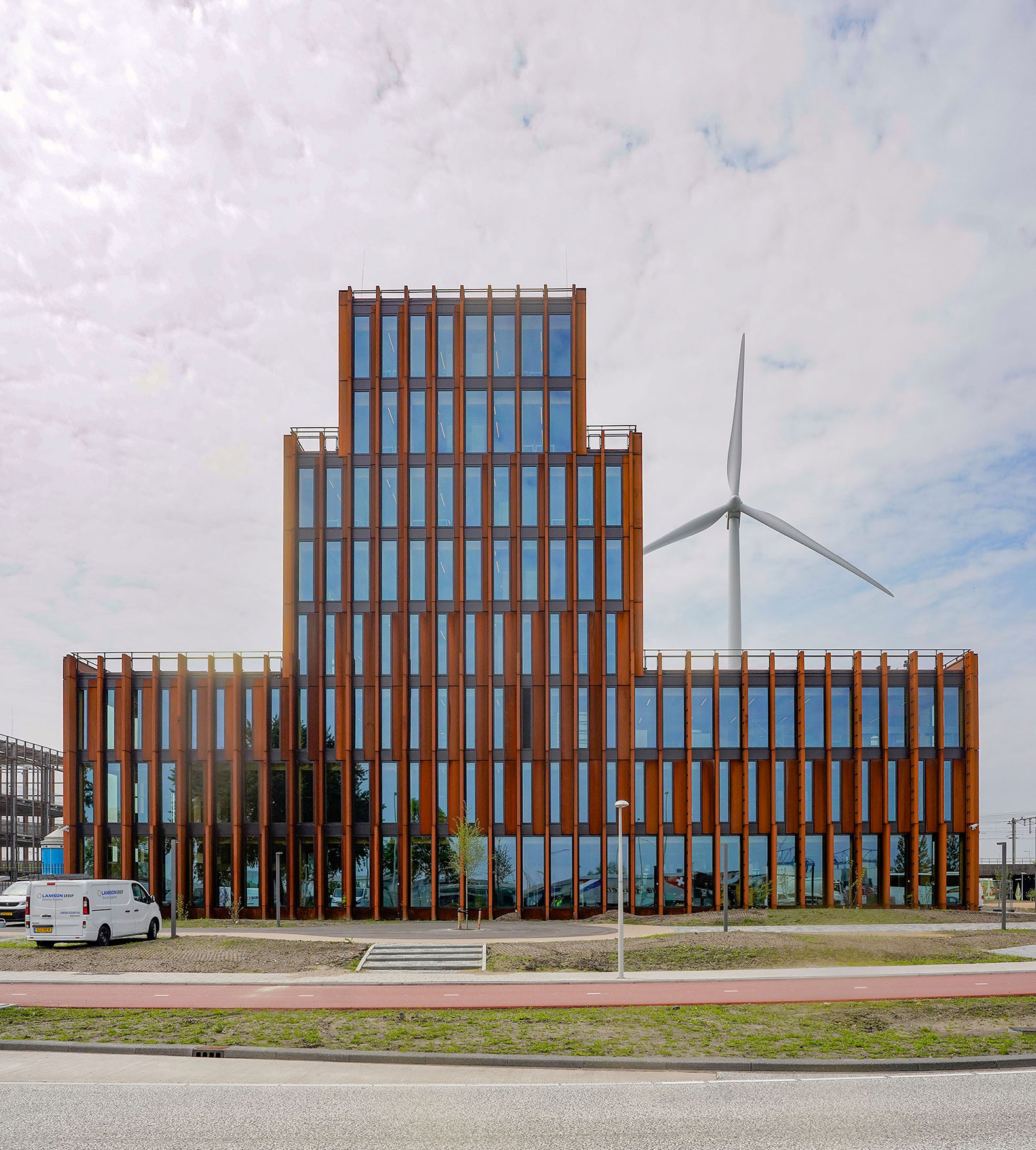
Inauguration of Liander Westpoort by De Zwarte Hond. Photograph by Scagliola Brakkee.
Description of project by De Zwarte Hond
Alliander is now housed in its new sustainable premises. The new regional offices on the Noordzeeweg in Amsterdam Westpoort, designed by De Zwarte Hond, are circular and flexible with timber construction. The ensemble consists of an office building, workshops, warehouses, test facilities, and an educational- and parking building (total of 21.000 sqm), for 700 employees.
Sustainable regional office with a wooden construction
Together with clients Alliander, IMd, Copper8, and DGMR, De Zwarte Hond formulated sustainability ambitions resulting in high flexibility, scalability, and modularity. Sustainable materials, such as wood, were used as much as possible. And harmful substances like glue, PU foam, or sealant were used as little as possible.
The office building and training facilities have an all-timber construction, designed to be flexible and create a healthy working environment. Thanks to its detachable structural set-up the parking building can grow or shrink. The facades are made of weather-resistant Corten steel. This makes the regional office resilient for the future.
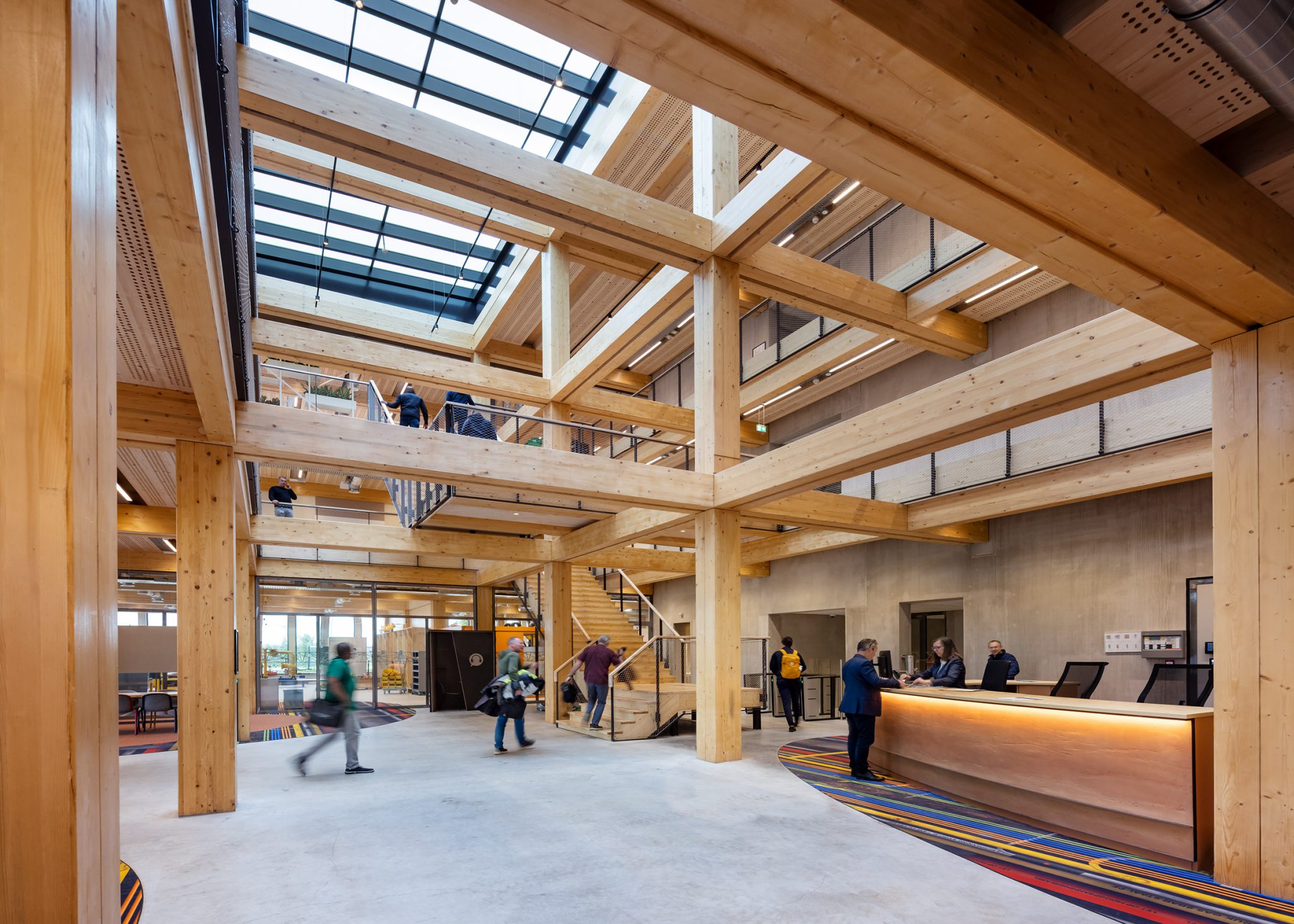
Inauguration of Liander Westpoort by De Zwarte Hond. Photograph by Scagliola Brakkee.
Industrial architecture
The buildings and interspaces are positioned with rhythmic alternations on the plot like a barcode, with the office building as a height accent, visible from the A5. All parts of the program got equal attention. Work buildings and storage areas have been designed with the same care as the office building and together they form a robust ensemble. It evokes memories of industrial architecture’s peak moments.
Stairs encourage meetings and interactions
Inside the office building, its interior with a large atrium and wooden central staircases creates an environment that encourages meetings and interactions. A unique "wandering staircase" connects each floor in a different place and provides an exciting route through the office.
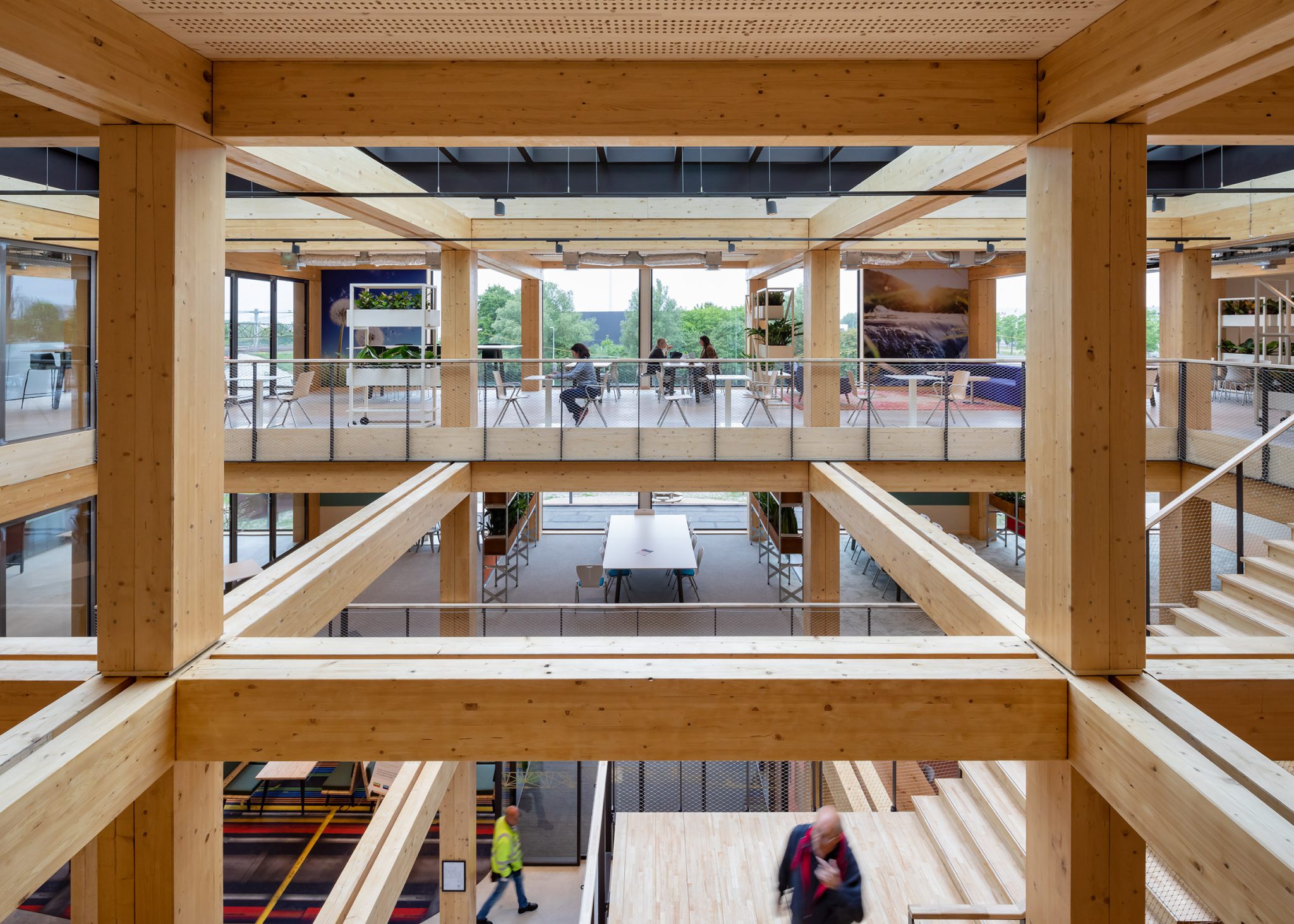
Inauguration of Liander Westpoort by De Zwarte Hond. Photograph by Scagliola Brakkee.
Example of sustainability
The building is an example of sustainability. It is gas-free and energy-neutral thanks to 3.435 sqm of solar panels and thermal energy storage. Since the construction is made of timber, 560 tonnes of CO2 have been stored. In addition, much attention was paid to cost reduction and the reuse of materials, contributing to a circular economy.
Biodiverse and nature-inclusive
A biodiverse landscape plan is inviting to people and animals. Rich planting around and on the buildings (30% of the facade is green) provides a habitat for insects, birds, amphibians, and small mammals. Rainwater is stored locally on-site and used for watering plants.
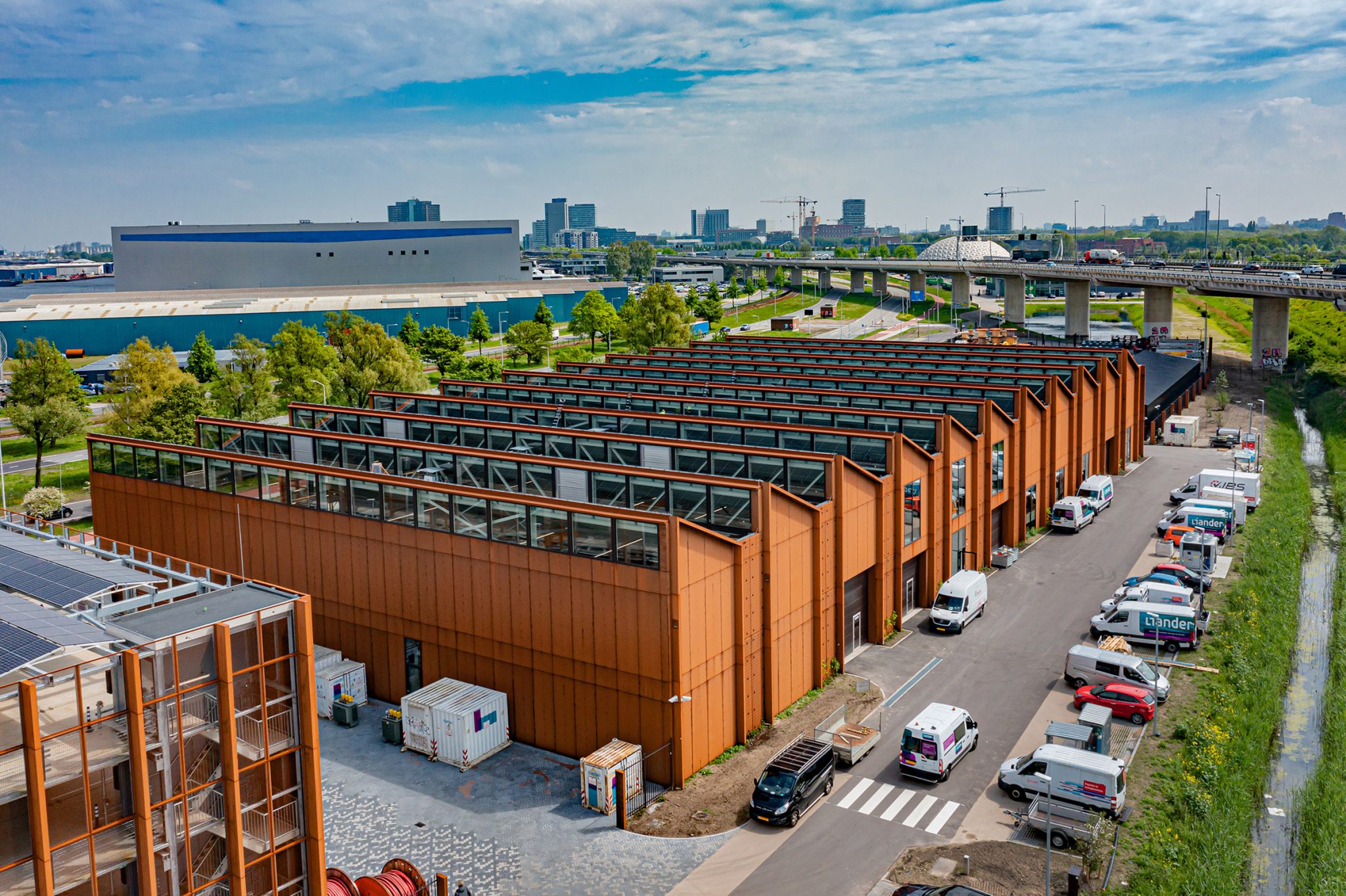
Inauguration of Liander Westpoort by De Zwarte Hond. Photograph by Scagliola Brakkee.
A circular, climate-adaptive, and nature-inclusive environment
Alliander consciously opted for sustainability and transparency and, with this regional office, is contributing to a circular, climate-adaptive, and nature-inclusive environment. Three Alliander companies will be located here from the end of May 2023: grid operator Liander, technical specialist Qirion and provider of integrated energy solutions Kenter. Alliander's Westport regional office was designed by De Zwarte Hond together with IMd Raadgevende Ingenieurs, DGMR, De Urbanisten, COAREinterieur, and Copper8, among others, and built by Dura Vermeer.
