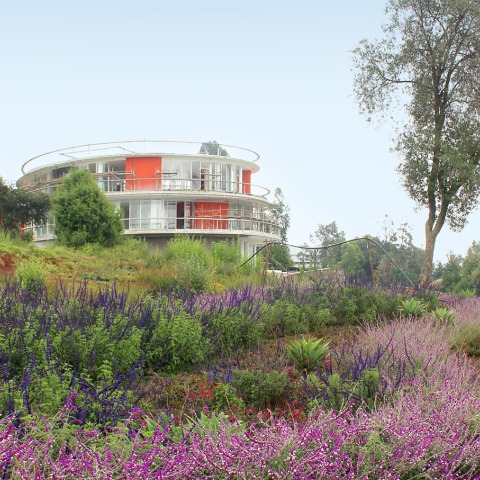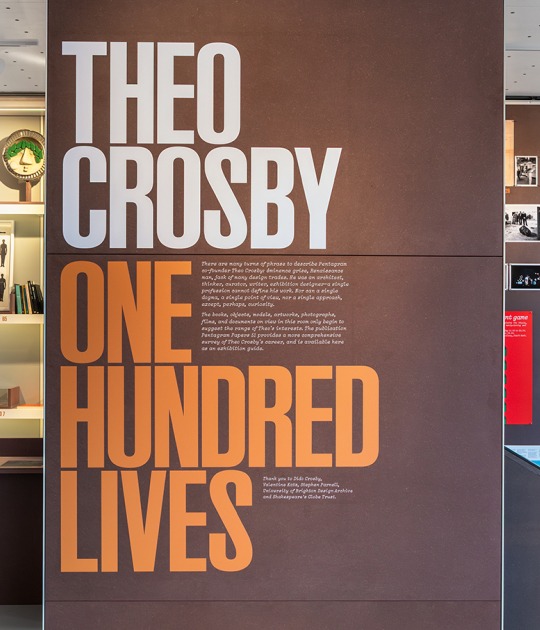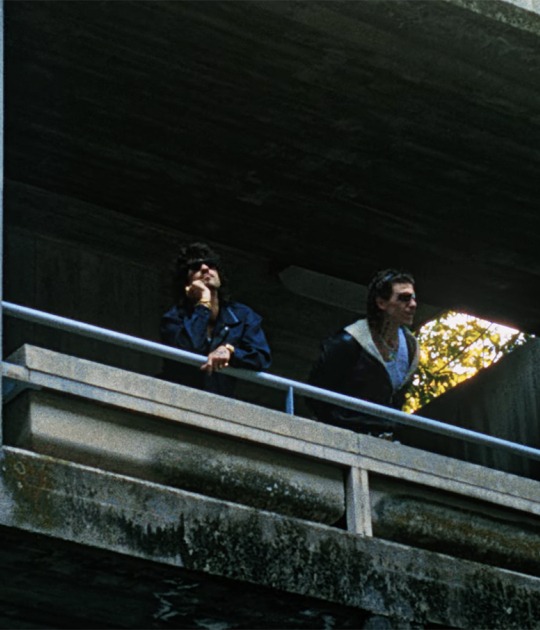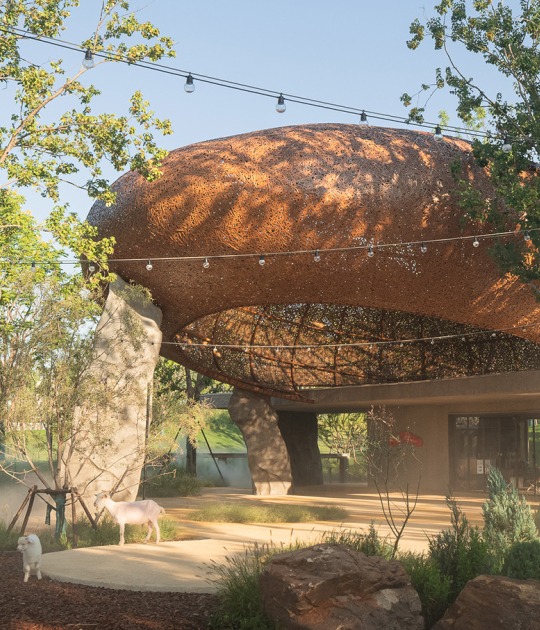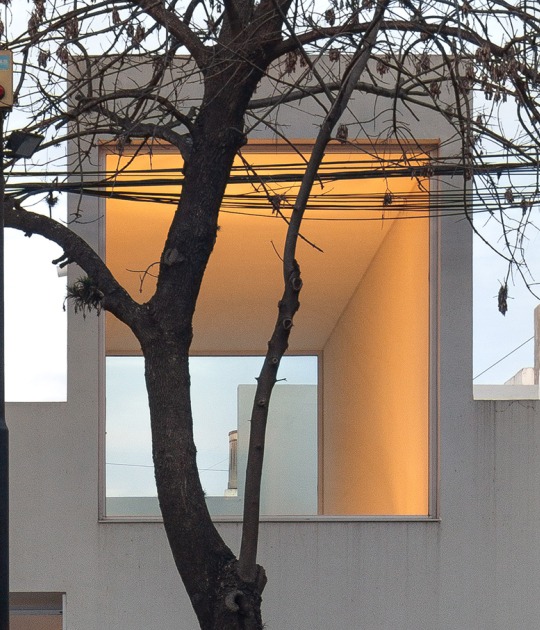The office building of the Meles Zenawi Foundation consists of an ascending spiral, whose transparency and spatial fluidity express the openness, introspection and cooperation that drive the work of the foundation. The library is also designed as an ascending spiral that is divided into alternate collection and reading spaces, in this case the development of the spiral represents the possible expansion of the library and the constant growth of knowledge. In addition, the campus research center houses circular workspaces organized around a central meeting place, facilitating communication between researchers.
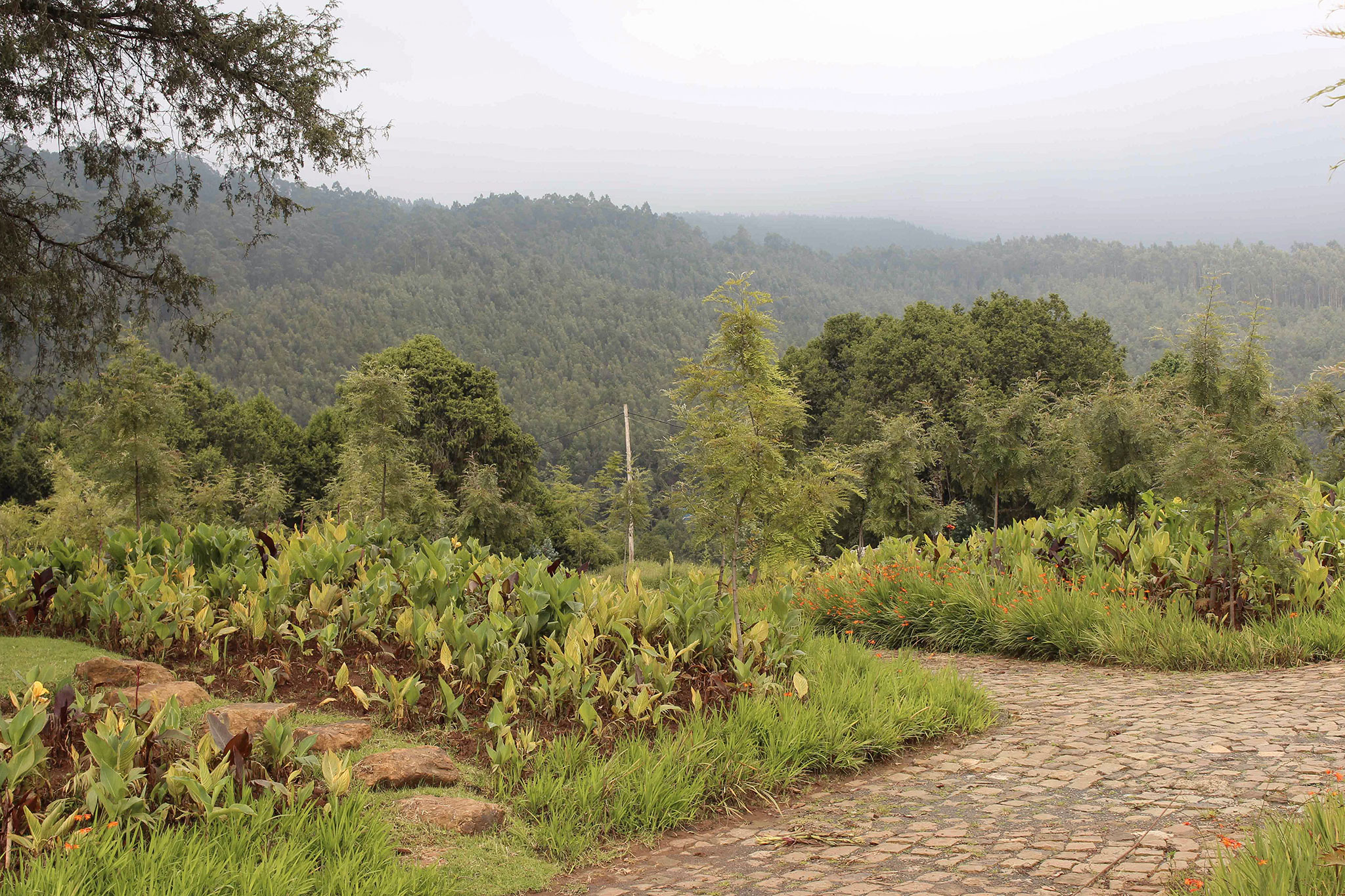 The Meles Zenawi Memorial Park by Studio Other Spaces. Photograph by Vogt Landscape.
The Meles Zenawi Memorial Park by Studio Other Spaces. Photograph by Vogt Landscape.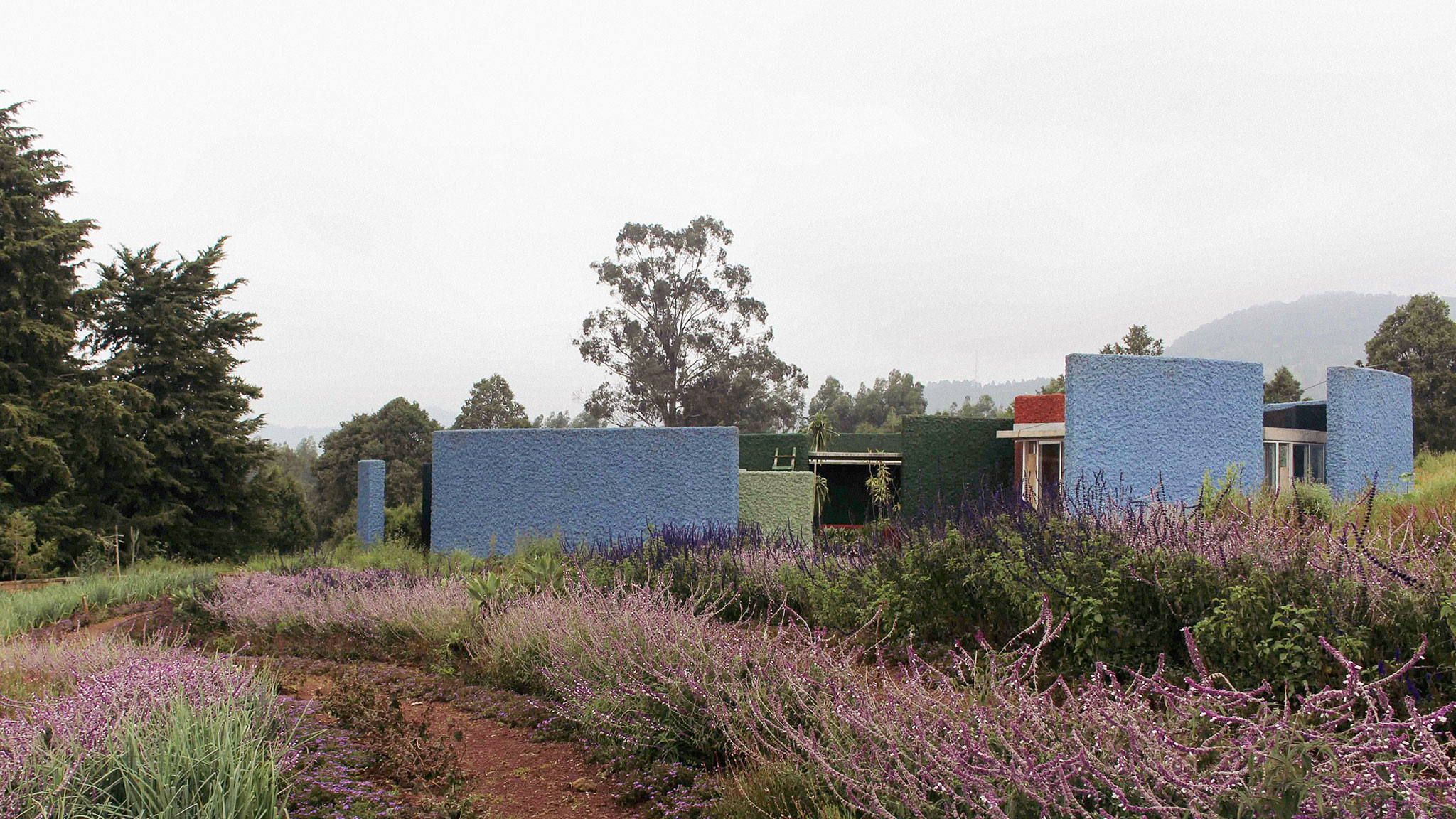
Guest house. The Meles Zenawi Memorial Park by Studio Other Spaces. Photograph by Vogt Landscape.
Project description by Studio Other Spaces
Studio Other Spaces – led by artist Olafur Eliasson and architect Sebastian Behmann – has conceptualised an expansive, multifaceted landscape that connects 7 pavilions and 5 buildings along a meandering 2.4 km walking path. Constructed by combining local methods, crafts, and materials with modern technology, Meles Zenawi Memorial Park invites visitors to co-produce its purpose and meaning, while resonating with the nation’s past and future.
Ten years ago, this project was initiated by the Meles Zenawi Foundation to commemorate the life of Meles Zenawi, who was the country's president and then prime minister from 1991 until his death in 2012. By designing a socially horizontal space, SOS has expanded the meaning of the word ‘memorial’ beyond the memory of a single leader to include the many memories of the countless people, whether from the cities or countryside, whether old or young, rich or poor, who make up the country of Ethiopia and who themselves have lived its history.
Located on the northern edge of Ethiopia’s capital, Addis Ababa, Meles Zenawi Memorial Park is intended to be widely accessible to the community. The overall design strives to facilitate exchange through recreation and education, and to hold space for contemplation and debate of the country’s histories, as well as paths forward. The hope is that the memorial park can accommodate the many, often complex feelings and reflections around Meles Zenawi’s legacy – from celebration and optimism to grief and reckoning.
The Meles Zenawi Memorial Park by Studio Other Spaces. Photograph by Vogt Landscape.
"I’ve had a long-lasting relationship with Ethiopia. I was a visiting professor at the Ale School of Fine Art and Design at Addis Ababa University for many years, and I gave several workshops and initiated many exchange programs between Addis Ababa and Berlin. A collaborative project was a natural next step. The memorial park design builds on several layers. Walking in this recreational spot entails taking in history actively – walking makes history felt and embodied. We hope that visitors will experience it as a generous public space that welcomes people with diverse backgrounds and opinions – friends, supporters, and political adversaries alike."
Olafur Eliasson, artist, SOS co-founder.
"Our starting point was to research the potential of the site with its proximity to Addis Ababa: the availability of materials, the craftsmanship, the social context, the distinct climate – all of these elements merge in the unique structures of the park, which together reflect Ethiopia’s past, present, and potential future. We aimed to combine a globalised experience of how things are built with deep knowledge and understanding of local conditions. One of the references we incorporated in our work was the contemporary adoption of Ethiopian culture through modernist buildings, namely, their specific materials and spatial organisation."
Sebastian Behmann, architect, SOS co-founder.
The buildings in the park are rooted in the site and surroundings. For example, the sun has been used as a tool to enrich the quality of the building’s design. As Ethiopia is close to the equator, the sun travels almost the same route every day at a predictable angle. This especially enhances the facades as the light modulates the colours of the walls at different times of the day. SOS also turned to a tradition from the old city of Harar: a technique of plastering walls in many layers to build up a unique texture. Other important elements to local daily life, such as the zones between indoor and outdoor spaces – verandas, porches, and open staircases, which typically serve for gatherings and family life – have been incorporated into the project’s office buildings.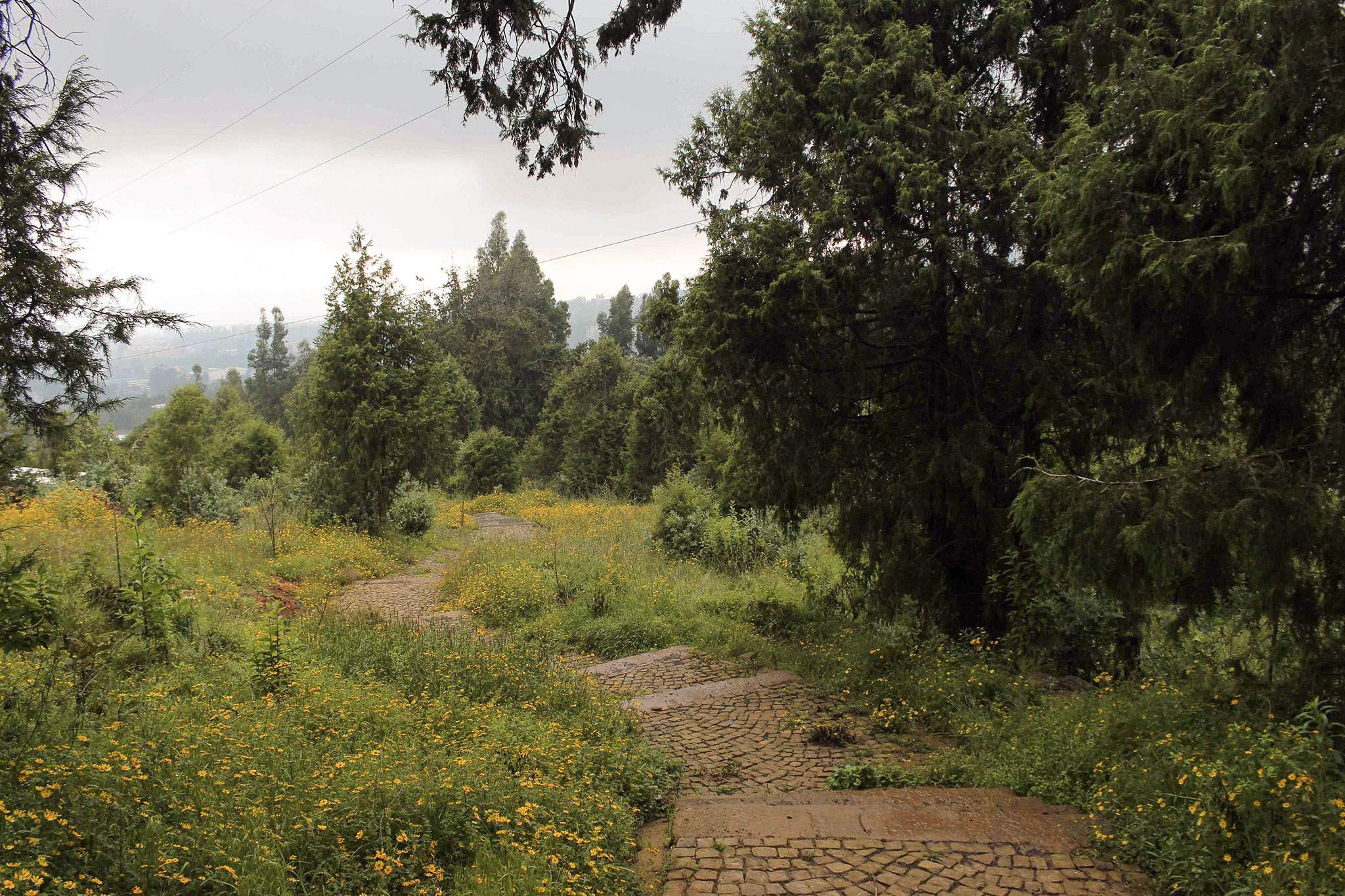
The Meles Zenawi Memorial Park by Studio Other Spaces. Photograph by Vogt Landscape.
Experiencing the park on foot, in relation to one’s body and movement, formed the starting point for the design. Following along the path, the visitor is confronted with nature while encountering an alternation of scenic views and spaces that contemplate Meles Zenawi and the country’s developments. These are explored through a series of pavilions that represent relevant stages in Meles Zenawi’s personal and political life, such as Education, Debate, Struggle, Transition, and Constitution. The journey begins with a modest winding path, its character changing gradually – beginning with a simple soil trail that leads to an elevated wooden construction, and finally to a path created with stones gathered from all over the country. Finally, one reaches the Outlook which offers an impressive view over Ethiopia’s capital. The building provides a space for large gatherings. The path continues, leading up to a campus consisting of the Guest House, Research Centre, Library, and Office.
"Addis Ababa has always grappled with providing its citizens with appropriate public open spaces. I see the Meles Zenawi Memorial Park as a successful architectural and landscape intervention that not only adds to the volume of the much-needed ‘breathing’ space in the city but also reveals the potential of what Addis Ababa can qualitatively offer with regard to the genre of parks. Despite possible political sentiments on the project, it ultimately intends to serve the city and its inhabitants. The buildings within it are designed for civic purposes. As opposed to a monument that "imposes" and "prescribes’" the park constitutes libraries and research centers offering spaces for debate and academic discourse."
Brook Teklehaimanot, Meles Zenawi Memorial Park Architectural advisor, founding partner at BOTA Architectoch.
Meles Zenawi Memorial Park was created in close cooperation with numerous partners. Architects Fasil Giorghis and Kidus Hailesilassie were involved in the design, and Varnero PLC, as the contractor. Quartet Art Studio was responsible for the stonework, Transsolar developed the energy concept, and Vogt Landscape joined the project for the landscape design of the park and the gardens surrounding each building. After a decade of collaboration and creation, it is possible that the project will fall into disuse. The ongoing political upheaval in Ethiopia since the civil war means the future of the Meles Zenawi Memorial Park is currently unknown.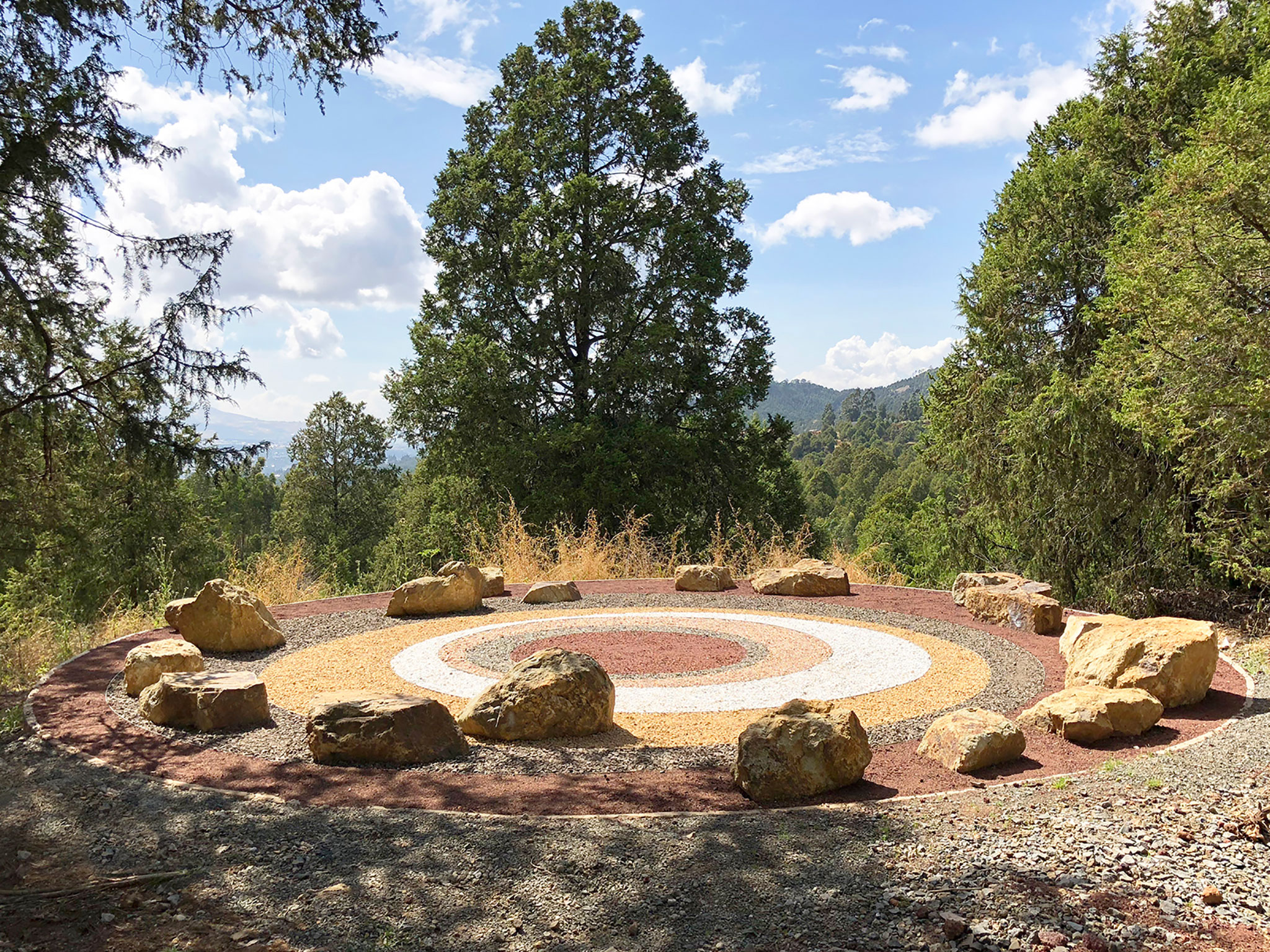
Debate pavilion. The Meles Zenawi Memorial Park by Studio Other Spaces. Photograph by Michael Tsegaye.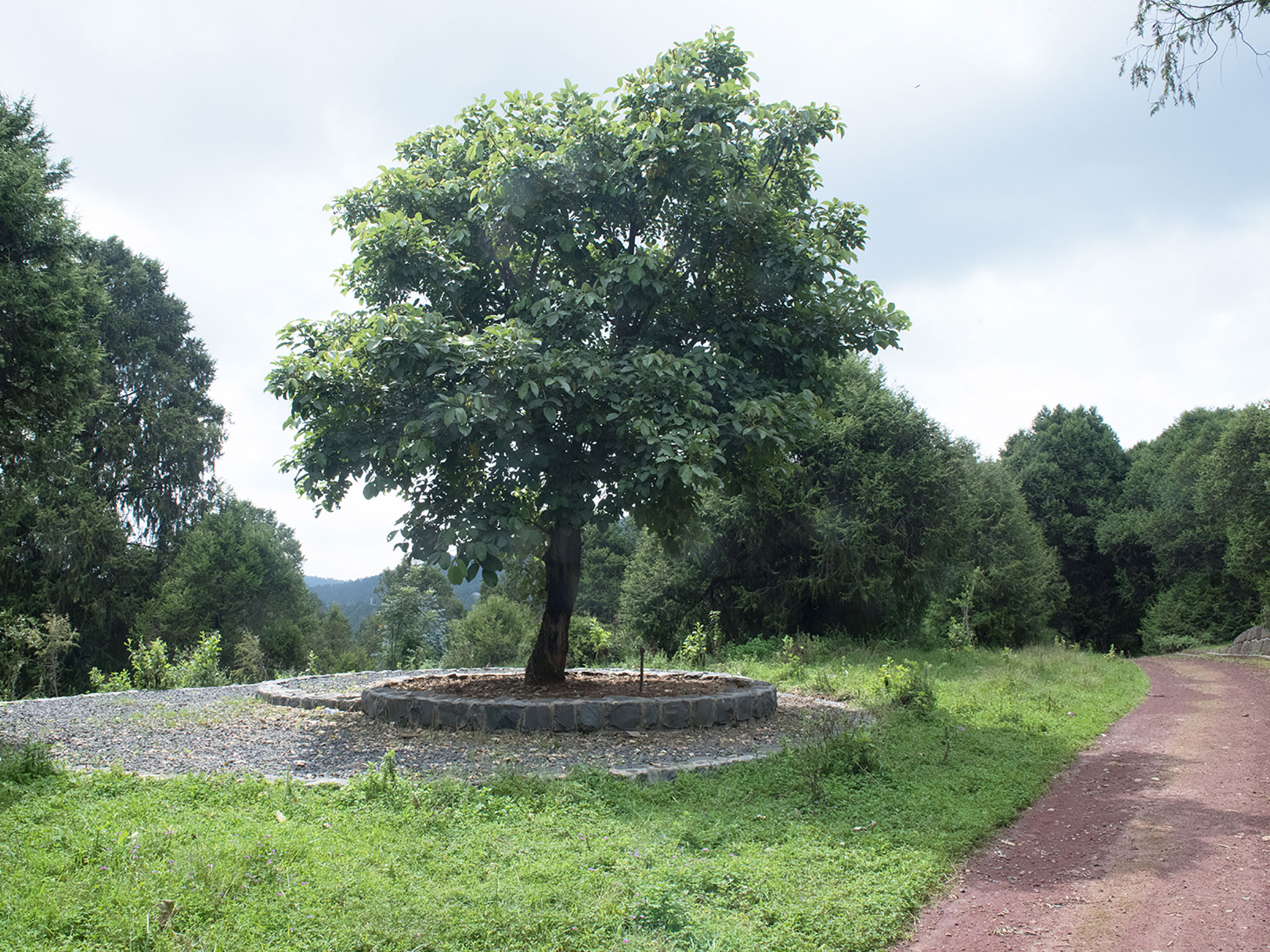
Education Pavilion. The Meles Zenawi Memorial Park by Studio Other Spaces. Photograph by Michael Tsegaye.
The Park
In 2016 Vogt Landscape joined the project to create curated gardens along the campus path and individual concepts for the landscape surrounding each building. The path follows the topography of the site and boasts flowers, trees, and stones gathered from all regions of the country, achieving a co-existence of naturally and regionally distinctive traits. In addition, the site features water prominently in a number of settings, a tactile gesture to the resource’s continued importance for the growth of the nation.
The Pavillions in the Park
Stretching along seven commemorative stations on the western side of the park, a memorial trail traces the childhood, education, and services of Meles Zenawi, aimed at representing the upbringing and political circumstances of his generation and what it could have meant to grow up in Ethiopia during this period.
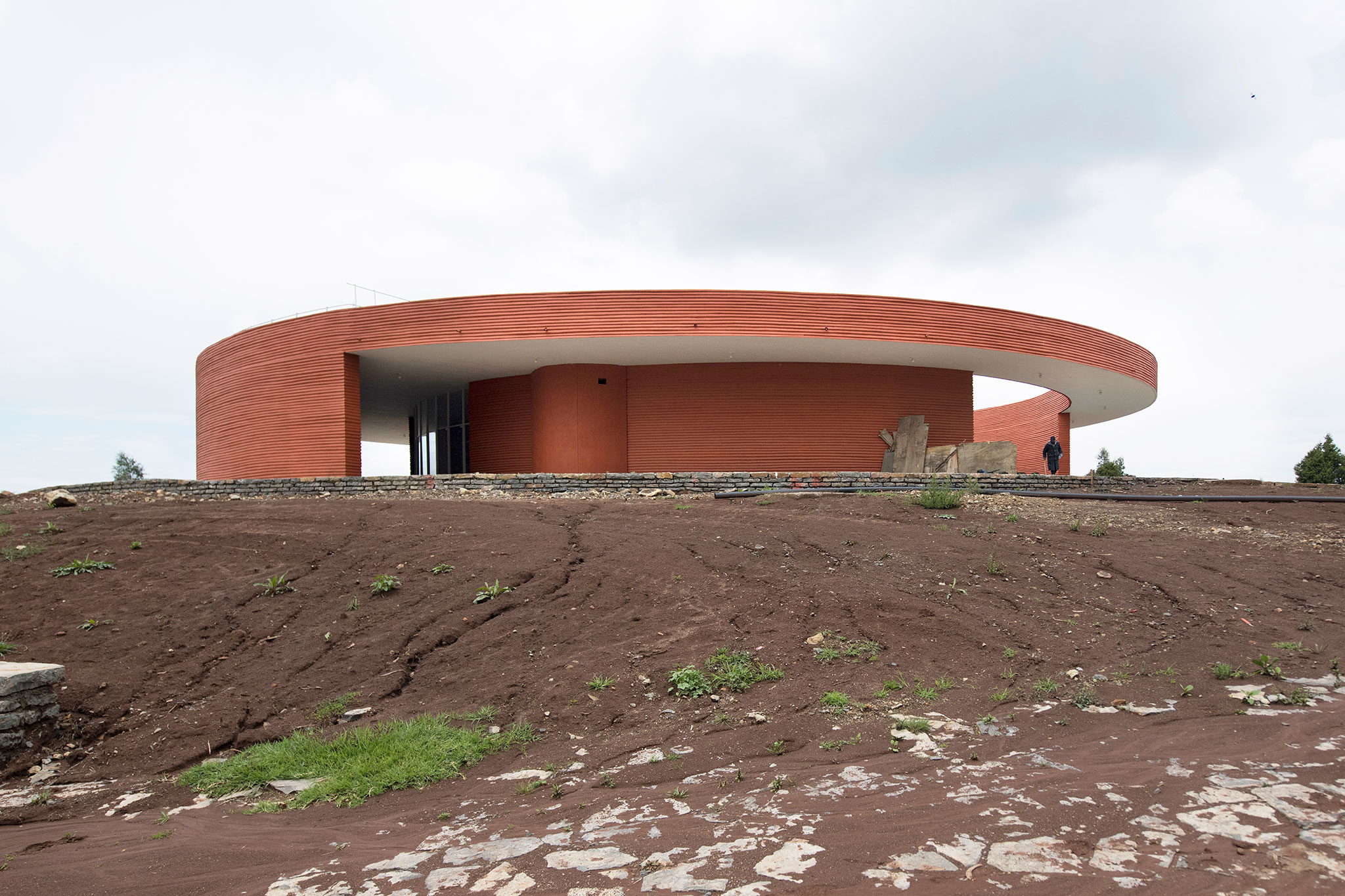
Outlook. The Meles Zenawi Memorial Park by Studio Other Spaces. Photograph by Studio Other Spaces.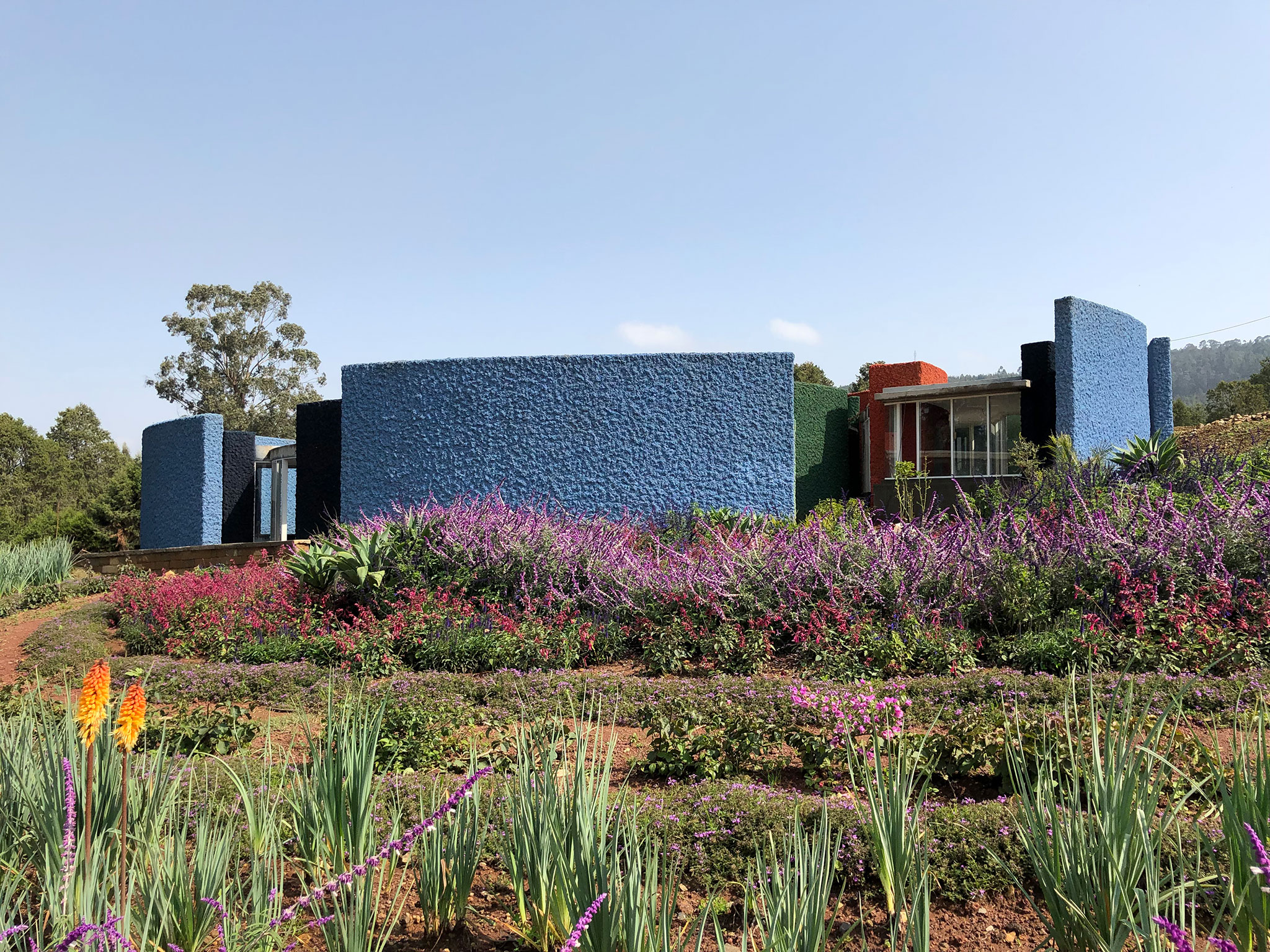
Guest house. The Meles Zenawi Memorial Park by Studio Other Spaces. Photograph by Studio Other Spaces.
The Outlook
This exhibition and reception area occupies the site’s most prominent panoramic point and is the campus landmark most visible from Addis Ababa proper. The structure unites various conference and exhibition functions under one large roof. The Outlook’s expansive rooftop terrace offers sweeping views of both the city below and the neighbouring botanical gardens.
The Guest House
A collection of brightly painted, freestanding walls arrayed in concentric rings outlines the perimeter of the Guest House. While they screen the individual residences from view, the segmented walls allow the park to flow through the communal spaces between them, imparting porosity to the building. The vivid colouration of the rough-plastered wall segments tints the spaces between and within the living spaces, creating different chromatic atmospheres according to the intensity of the sunlight.
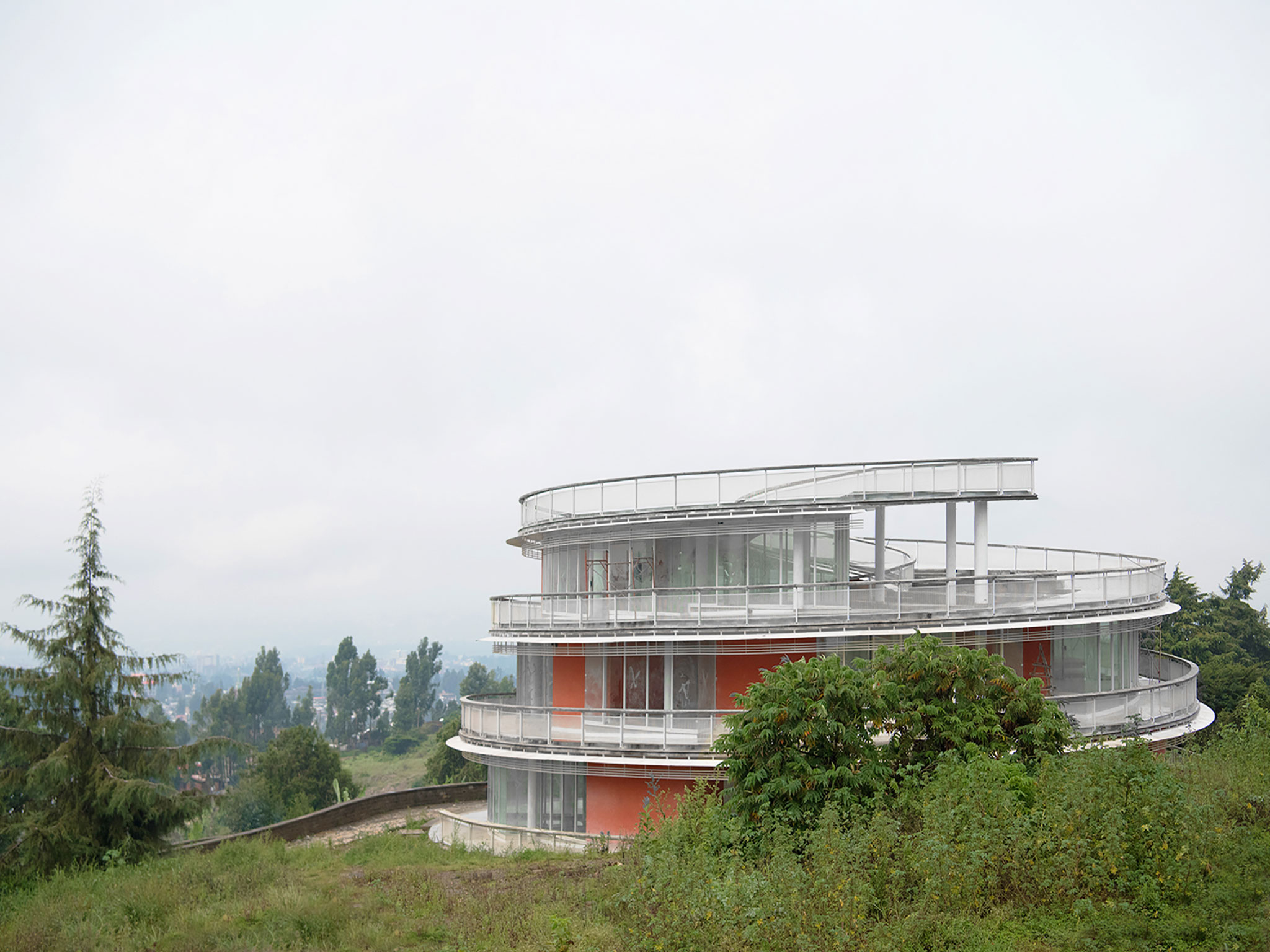
Office building. The Meles Zenawi Memorial Park by Studio Other Spaces. Photograph by Michael Tsegaye.
The Office Building
As structurally dynamic as they are transparent, the Meles Zenawi Foundation offices are housed in an ascending spiral, with walkways wrapped around the Office Building’s interior and exterior, offering a variety of meeting spaces and adaptable work areas. The pervasive use of glass endows the building with cross-sectional visibility. The building’s transparency and flowing sequence of spaces express the openness, introspection, and cooperation that drive the foundation’s work.
The Research Centre
Situated in a terraced landscape, the campus’s Research Centre hosts circular workspaces organised around a central meeting place, which allows for ease of communication among researchers. The building’s unorthodox design creates a striking presence within the landscape and, in a way comparable to how sculpture defines space, frames the public terraces cascading out from beneath it.
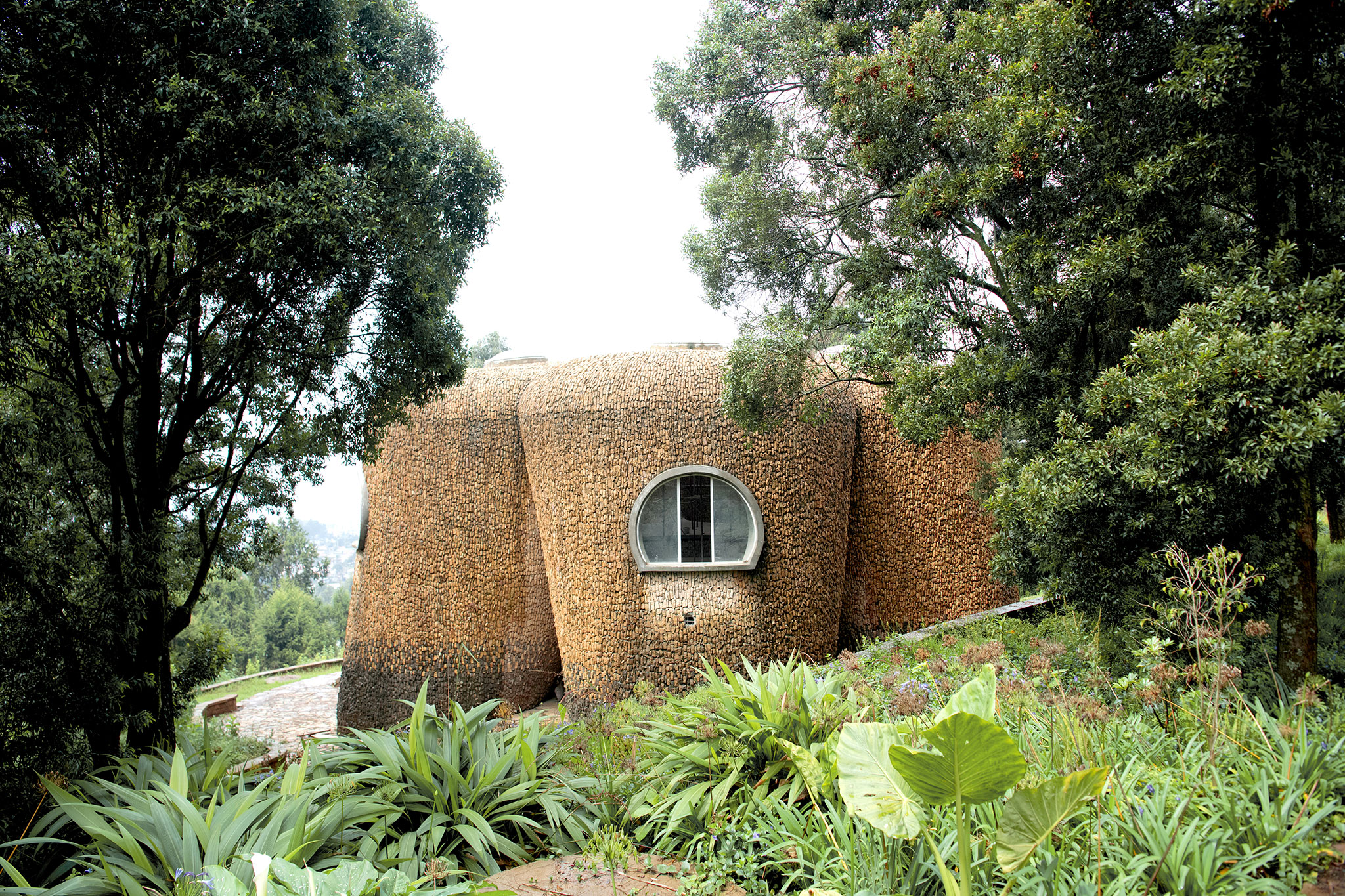
Research centre. The Meles Zenawi Memorial Park by Studio Other Spaces. Photograph by Michael Tsegaye.
Library. The Meles Zenawi Memorial Park by Studio Other Spaces. Photograph by Studio Other Spaces.
The Library
The Meles Zenawi Foundation Library is designed as an ascending and expanding spiral, a shape that gestures to the Library’s possible expansion and to the constant growth potential of knowledge. The spiralling floor is sectioned into alternating collection and reading spaces; calmer zones are contrasted with common areas for exchange that is afforded by the spiral staircase at the centre of the structure. The central spiral, with sunlight from above lighting the space, offers a variety of seating and reading arrangements. While the closed, solid exterior suggests the introverted nature of the building’s use for reading and study, a patio at the upper end of the spiral provides an expansive panorama and space for outdoor recreation.
