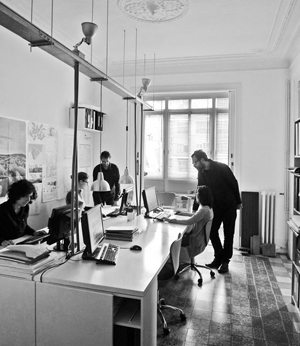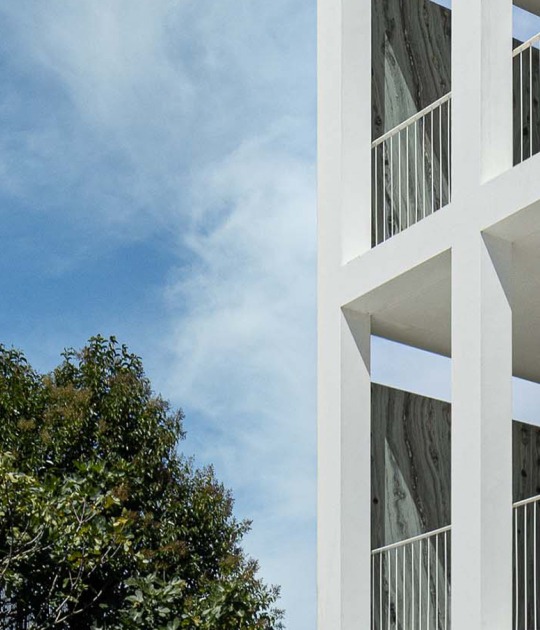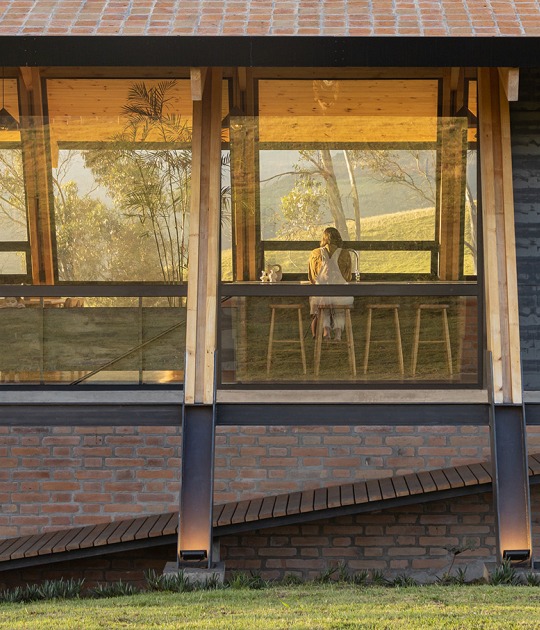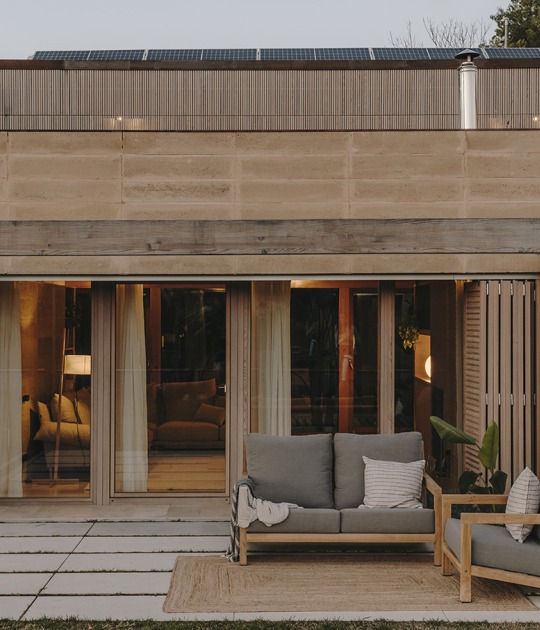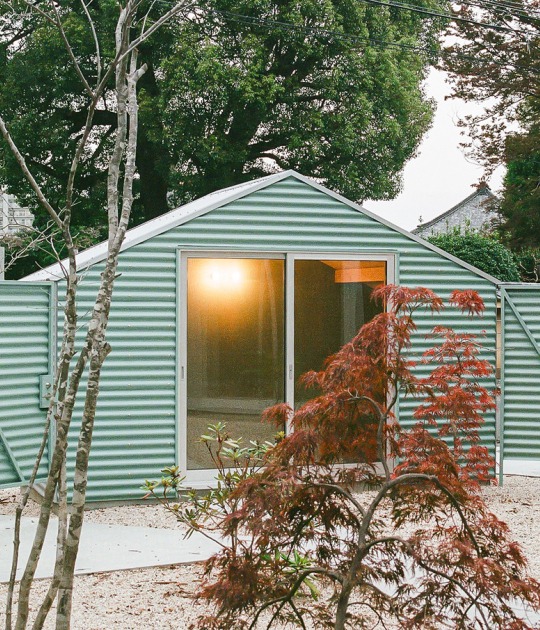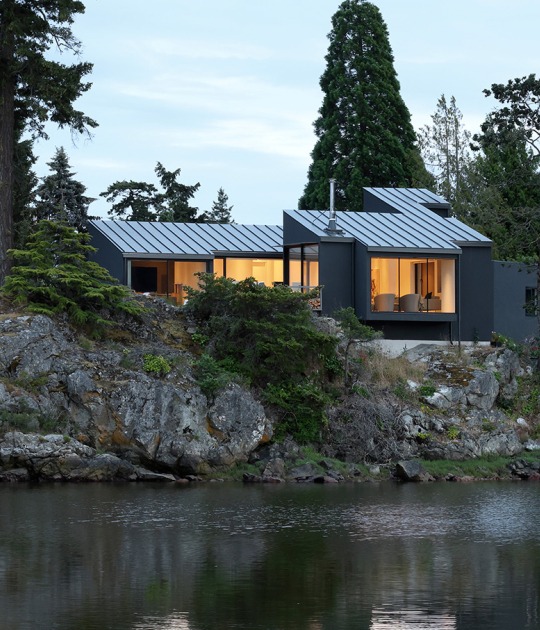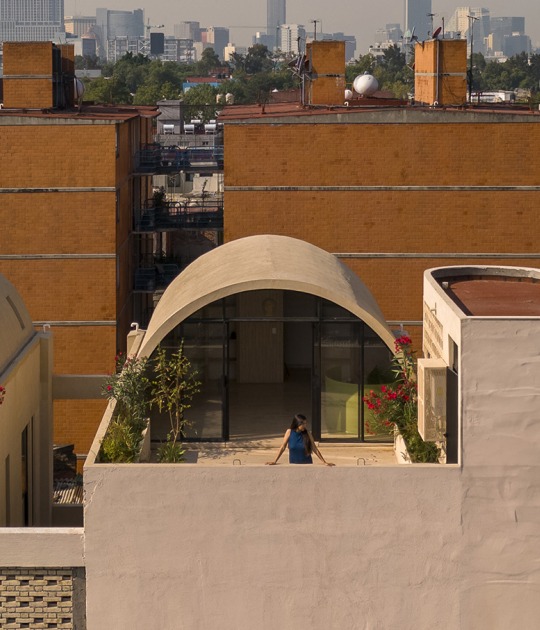The homes with exterior-patio cross ventilation have been designed following a constant modulation in which they all have 10 m² rooms that facilitate changes of use and reduce transit spaces.
The homes also incorporate an intermediate space open to the outside, a 13 m² terrace-gallery, with sliding doors that allow it to be adapted to any use program.

47 Social Housing Units at Escolapi Càncer by dataAE + NARCH + Maira Arquitectes. Photograph by Adrià Goula.
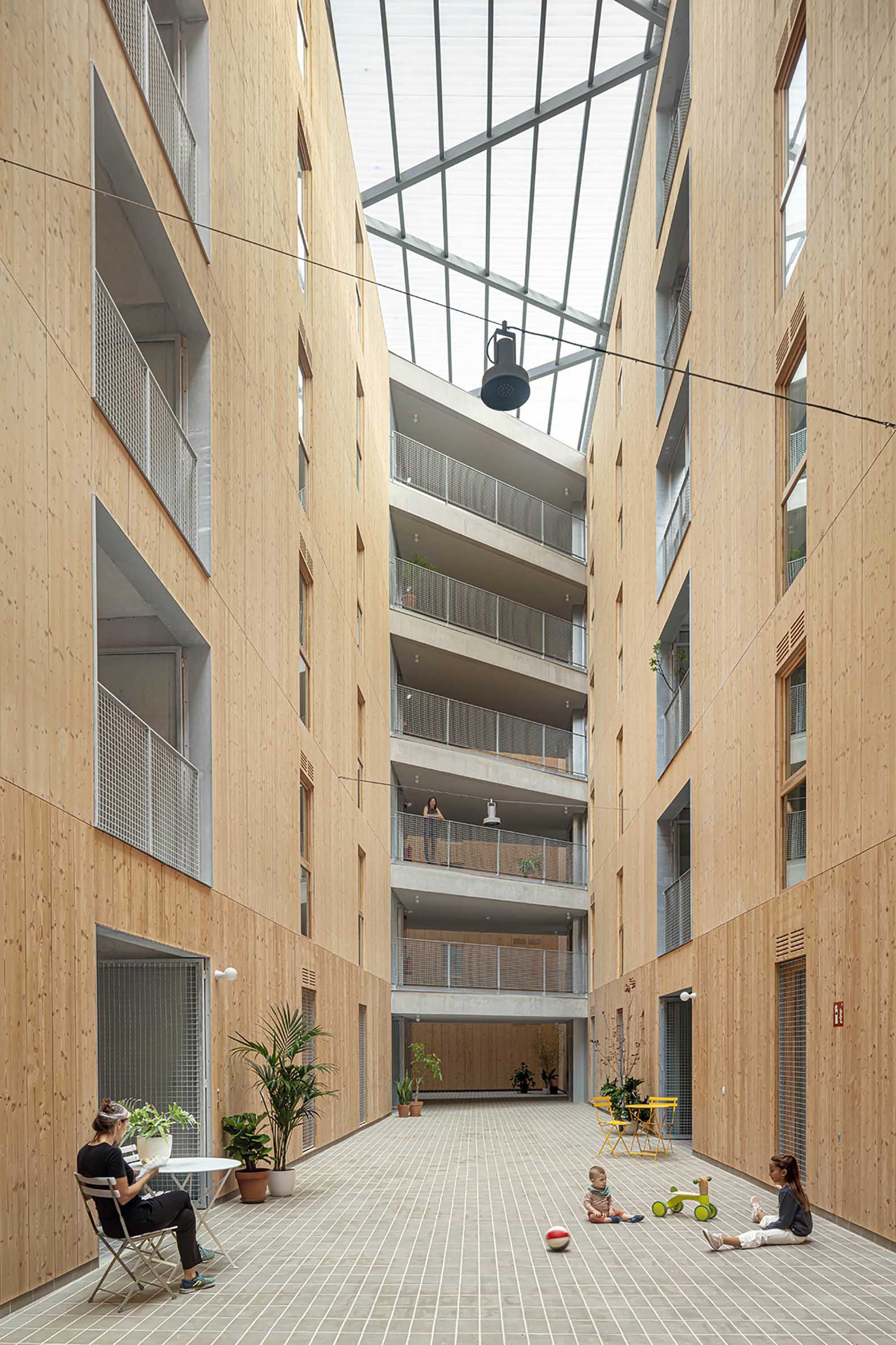
47 Social Housing Units at Escolapi Càncer by dataAE + NARCH + Maira Arquitectes. Photograph by Adrià Goula.
Project description by dataAE + NARCH + Maira Arquitectes
The building of 47 Social Housing Units consisting of a basement, ground floor, and five upper floors is conceived as a shallow and continuous perimeter of patio floors that creates a central space in the form of a collective and bioclimatic atrium, which becomes a reception, relationship, and meeting space for the building's inhabitants and, at the same time, it also becomes a mechanism that provides high energy efficiency to the complex.
Torre Baró neighborhood, adjacent to the Parc de Collserola, due to its rugged orography of steep slopes, originally required terraced construction with a large number of outdoor spaces in contact with nature and the landscape.
The new building will become the final home for some families moved from the neighborhood, who live in precarious housing conditions, but with an intense relationship with the mountains. These natural spaces are strategically incorporated, adapting them to the typology of a high-rise patio house.

47 Social Housing Units at Escolapi Càncer by dataAE + NARCH + Maira Arquitectes. Photograph by Adrià Goula.
The building delves into the relationship of the home with the immediate public space and the city, using intermediate spaces to make the transition between the street and the house, creating a large bioclimatic atrium, a reception place on the ground floor, a mandatory passage by users to communicate with the different stair cores, an intermediate space with high energy performance that aims to become a new area of exchange and relationship between the inhabitants and future generations 365 days a year and, at the same time, an area of knowledge that allows us to respond to a prevailing energy poverty that calls for the need to design homes without dependence on air conditioning systems, with almost 0 consumption (NZEB) and with a high production of photovoltaic electrical energy on the roof.
The central space, thanks to the construction of a bioclimatic cover capable of opening, closing, and protecting itself from the sun, functions as a greenhouse in winter and as a hyper-ventilated shade house in summer. The result is a thermally favorable space, which adapts the form factor of the building to the environmental needs, improves the transmittance of the interior façade, and collaborates in the energy exchange with the homes, reducing losses due to health ventilation. These advantageous conditions of an intermediate space allow both the large central space and the generous staircase landings to become living, playing, or meeting spaces for neighbors.
 47 Social Housing Units at Escolapi Càncer by dataAE + NARCH + Maira Arquitectes. Photograph by Adrià Goula.
47 Social Housing Units at Escolapi Càncer by dataAE + NARCH + Maira Arquitectes. Photograph by Adrià Goula.
At a typological level, all homes include an intermediate terrace-gallery type space measuring 13m² in extension of the home itself that functions as a passive use area: an open, exterior, and ventilated space in summer, capable of collaborating in cooling. of the homes taking advantage of cross ventilation. In winter, it is a closed space, a collector, capable of providing thermal gains, due to the greenhouse effect, directly in the living room, avoiding the need for heating in the homes. Each terrace becomes a private filter space between the interior and the exterior, an intermediate area between the individual and the collective. A single typology of through-patio floors is proposed where all the pieces are located on the façade, ensuring that all of them have natural lighting and views of the landscape. The position of the gallery alternates; On some floors, it is the access space, and on others, the gallery is located at the end of the house. The interior configuration of the homes has versatile 10m² rooms, all the same to promote multifunctionality. The distribution is inclusive, where the kitchen is open to the living room, and access to the laundry room and bathrooms is always from the common space of the homes.



































