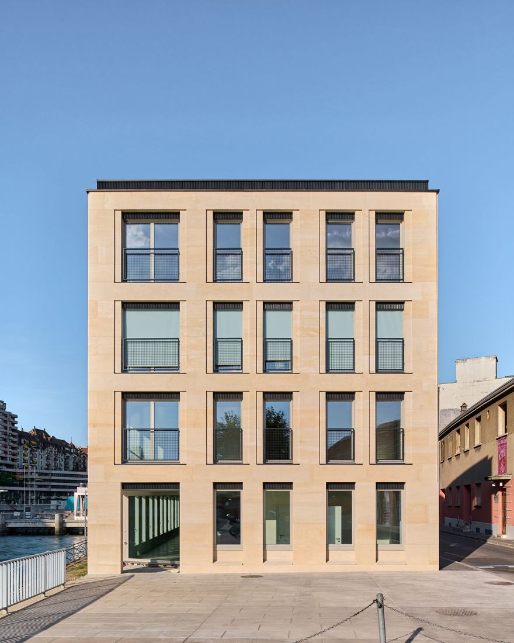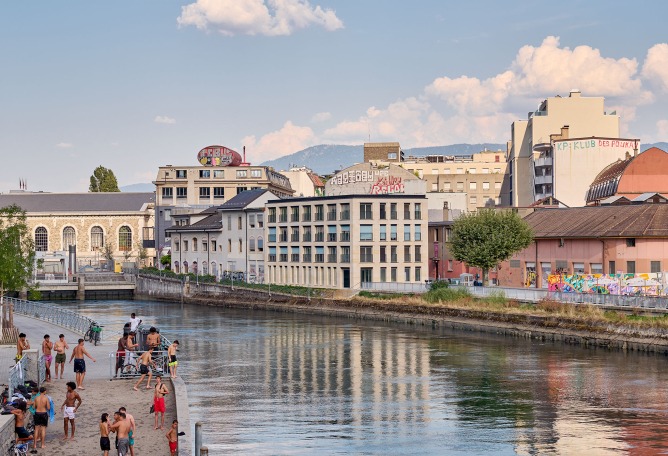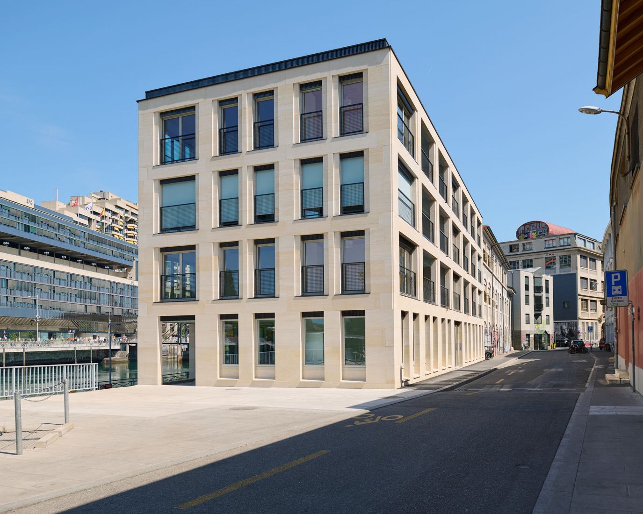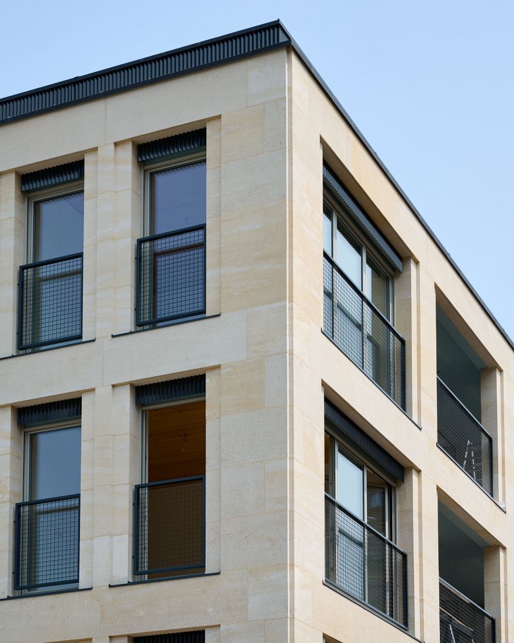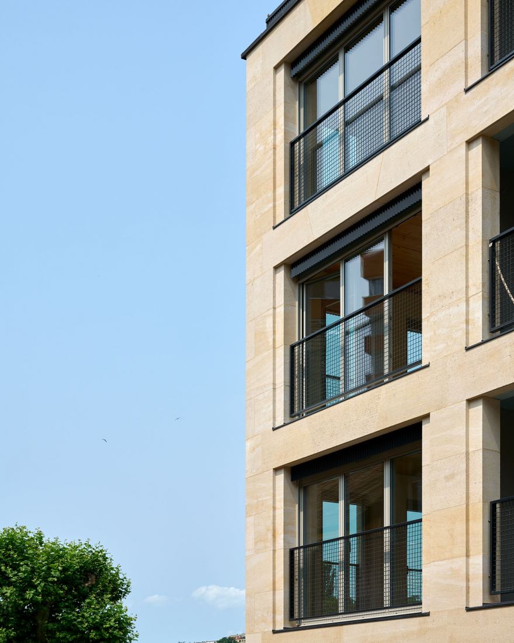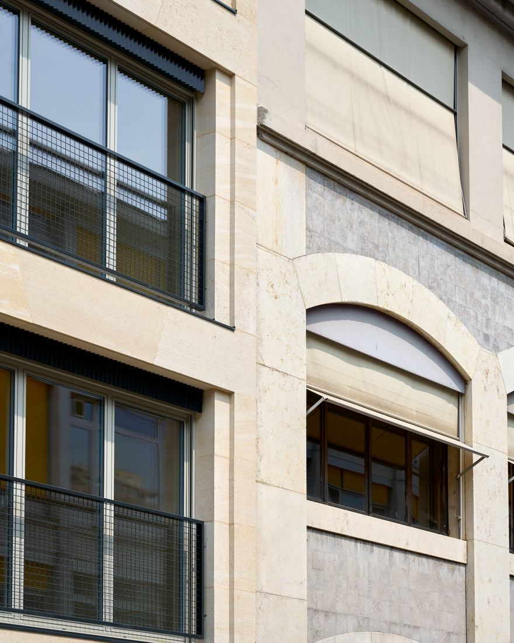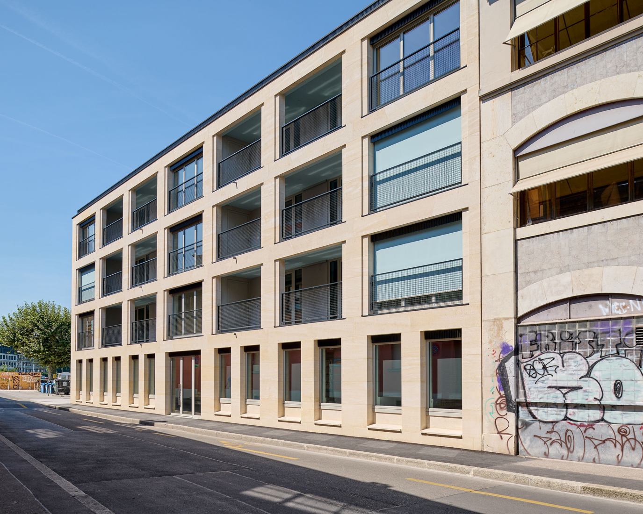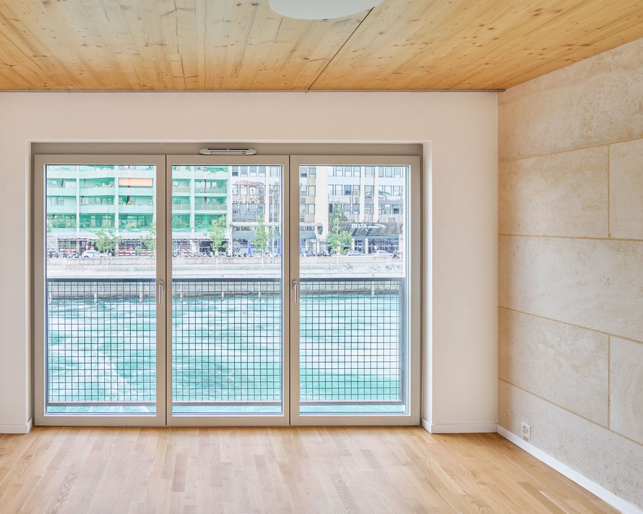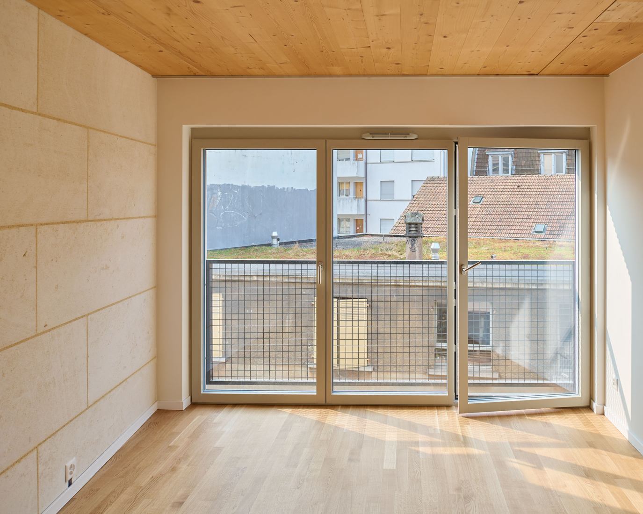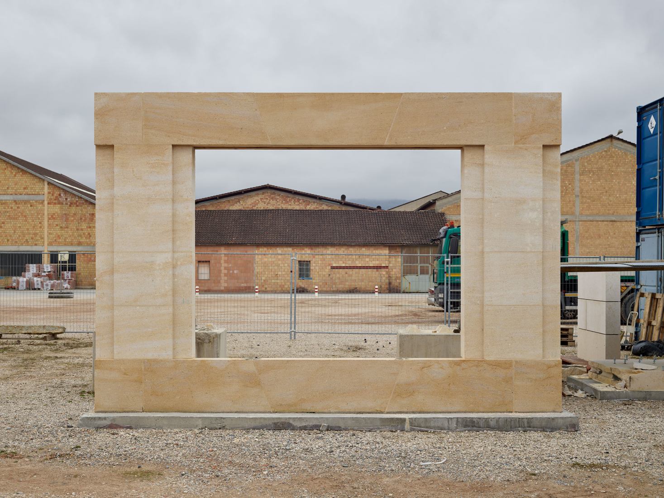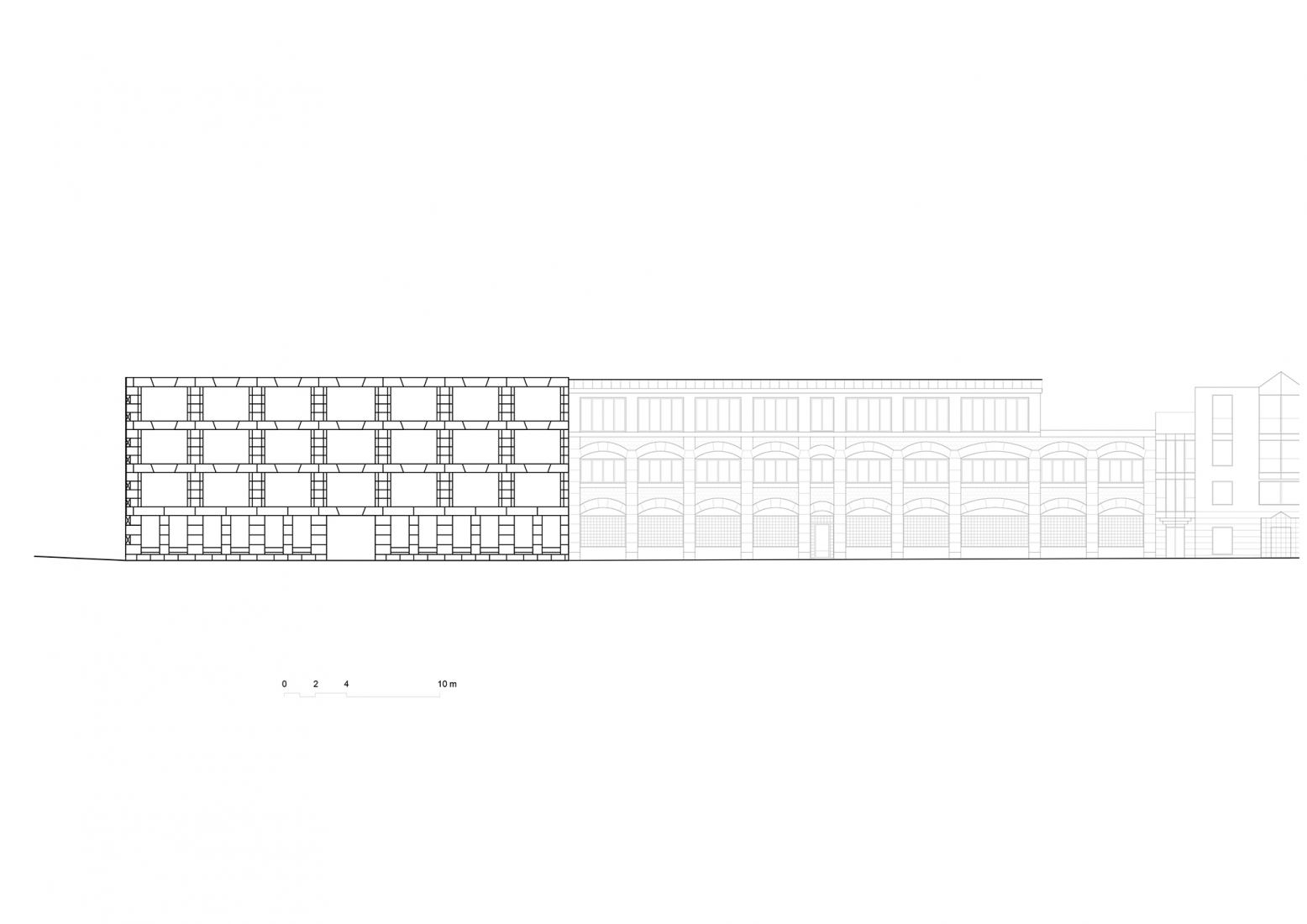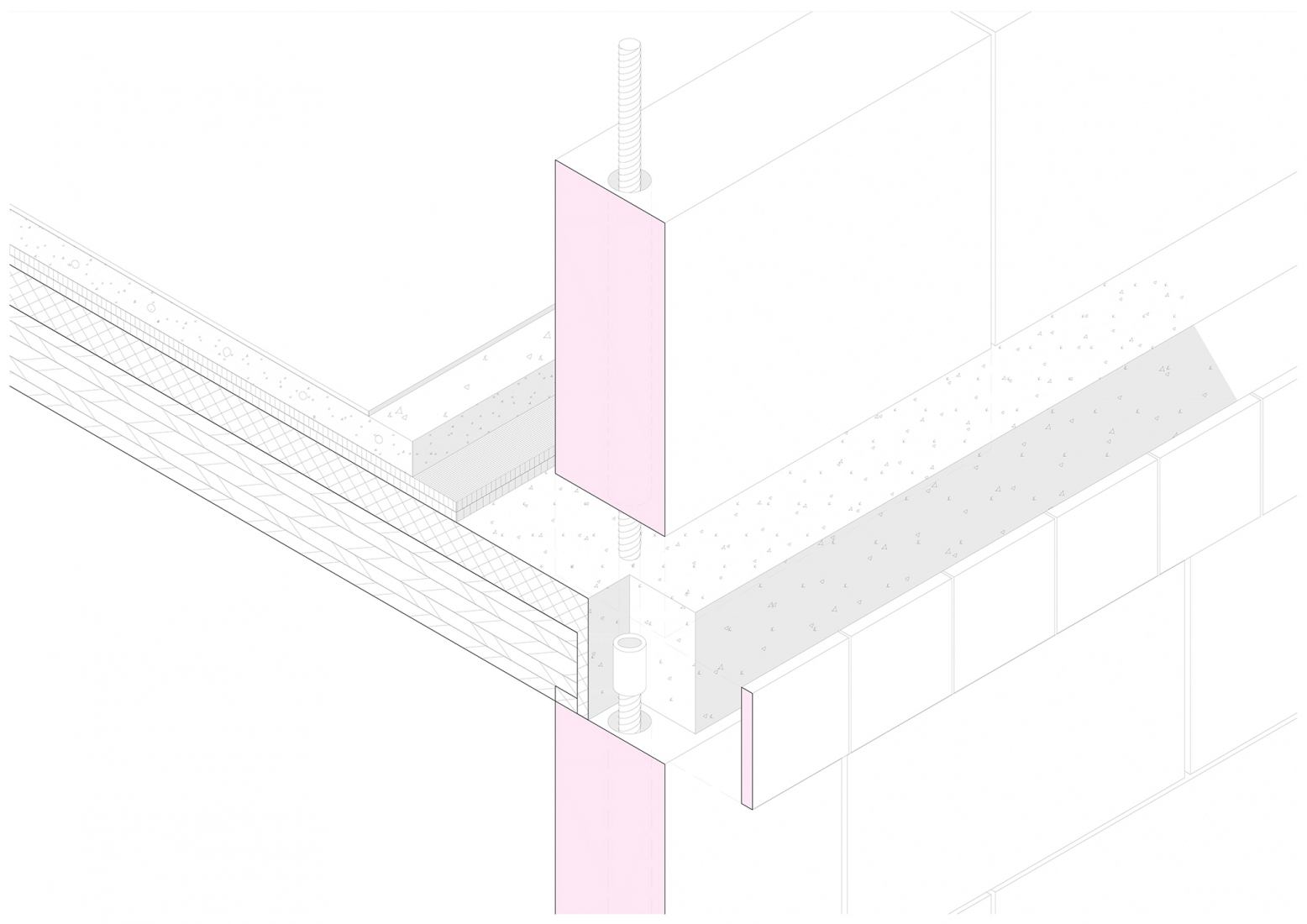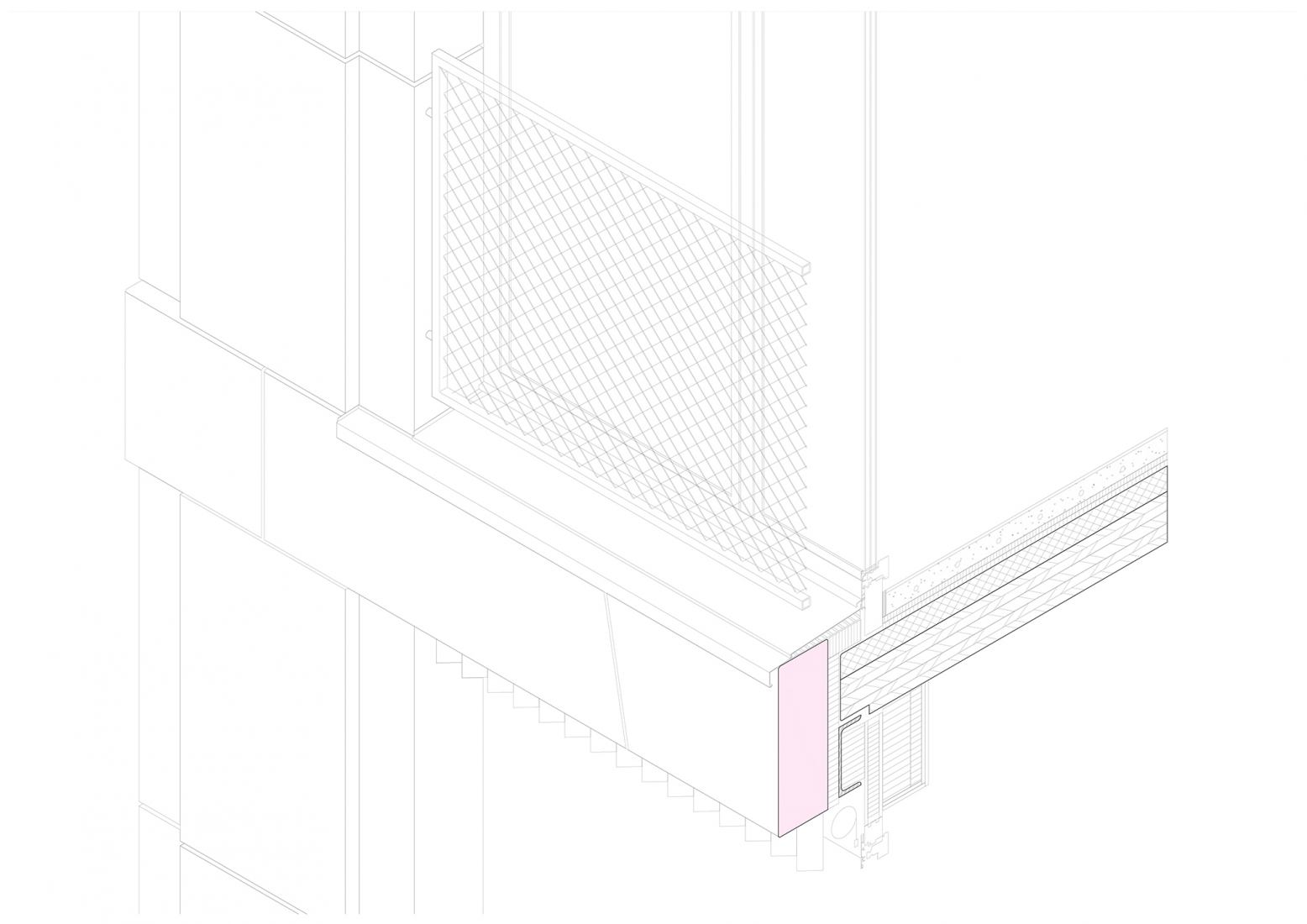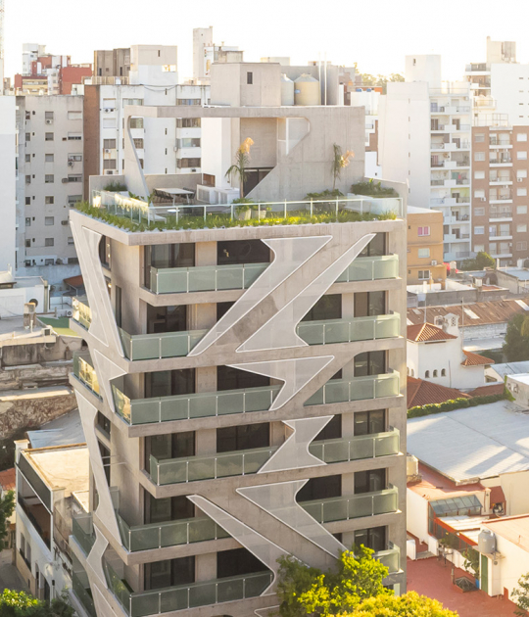Stone and wood are used depending on their location. In this way, the vertical structure is formed by the load-bearing walls of the façade, and the interior wall is built of stone, while wood is used in the interiors. Furthermore, taking into account seismic issues, two types of limestone were chosen based on their resistance capabilities and their location within the building; on the exterior, hardness is prioritized, and on the interior, compression resistance.
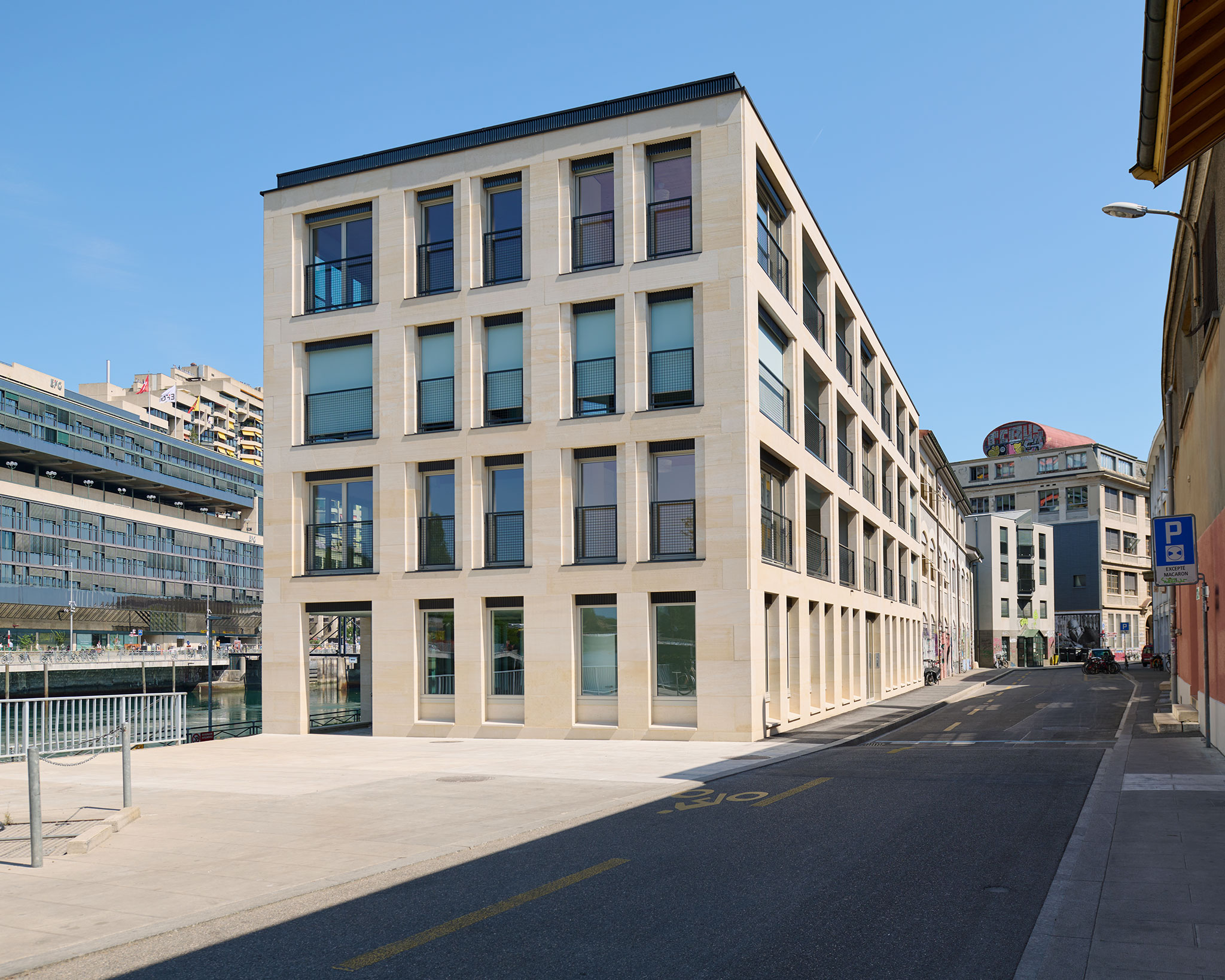
10 social housing units on the banks of the Rhône by Atelier Archiplein. Photograph by Leo Fabrizio.
Project description by Atelier Archiplein
The project presented comes from an invitational competition, on behalf of the Nicolas Bogueret Foundation. This involves the construction of ten social housing units and a reintegration workshop for people with mental disorders. The competition was won in 2018, delivery is scheduled for July 2023.
Implementation
The project takes place in the historic center of Geneva, on one of the last building plots on the banks of the Rhône. This plot, owned by the canton of Geneva, was sold to the Nicolas Bogueret Foundation, to create social housing in this exceptional location, in the heart of the finance and banking district. This programmatic choice which results from a strong political commitment has been the subject of controversy.
The junction district in which the project is located is an emerging industrial district from the second half of the 19th century. As such, rue de la Coulouvrenière is dotted with industrial buildings typical of this era and today, repurposed. The plot of land hosting the project is also adjoining a former protected chocolate factory, which has been transformed into a professional training center. The project is located in the protected natural area on the banks of the Rhône and directly adjoining a registered structure. Thus, the R+3 templates and the plan footprint of the project are locked without the possibility of exemption and subject to the careful control of the authorities in charge of heritage conservation.
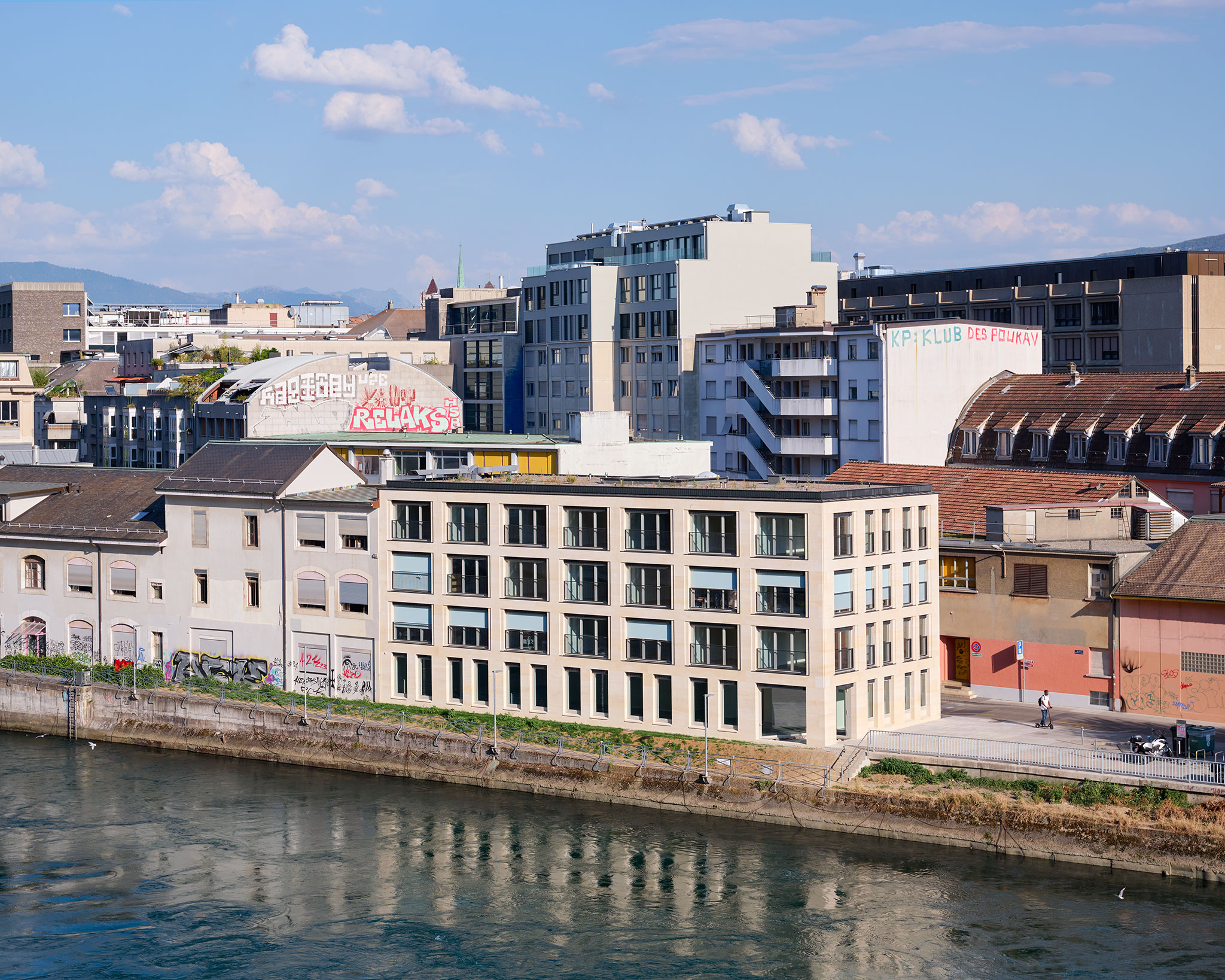
10 social housing units on the banks of the Rhône by Atelier Archiplein. Photograph by Leo Fabrizio.
Integration
The strong constraints of the site guide the principles of architectural composition by seeking to create a renewed dialogue with this environment. Thus industrial architectural writing is re-examined for its rationality and efficiency. The choice then fell on the expression of a structural grid which defines large glass fillings. This first level of reading offers a distant image that resonates with the spirit of the neighborhood. However, this structural framework nonetheless remains an element in fine dialogue with the immediate context. It detaches itself from the purely repetitive and rational notion of the plot by adapting to the immediate context. The relationship with the street, the relationship with the water, and the frontality on the open public space are opportunities to ingest protective spandrels, bases, and variations of the frame. In short, a vibration of the composition of the facade anchors the building in the specificity of its relationship to the site.
Constructive principles
Building with natural materials is an opportunity for us to question the current mode of building production in light of environmental and climatic issues. This search for possible alternatives aims to respond to the urgency of overhauling models while claiming a connection with centuries-old constructive know-how. Far from a nostalgic or archaic posture, today we wish to place our achievements in the continuity of these experiences while maintaining a reflective approach towards them. It is through the scholarly association of the valid contributions of history and the performance of current techniques that we will contribute to the development of massive stone architecture which expresses the spirit of the time.
Building on this principle, the project develops a simple and rational architectural language that combines stone and wood. The entire vertical structure is thus composed of massive stone. The shear wall, interior core, and wooden floors thus show the beauty and brutality of the material from both the surroundings and the heart of the work. Thus, the principle of the plan consists of a façade made of solid, load-bearing stone which forms the exterior crown of the work and a load-bearing interior core also made of solid stone. The result is a free and open plan which will be inhabited by light and reversible partitions defining the living space, for a time only.
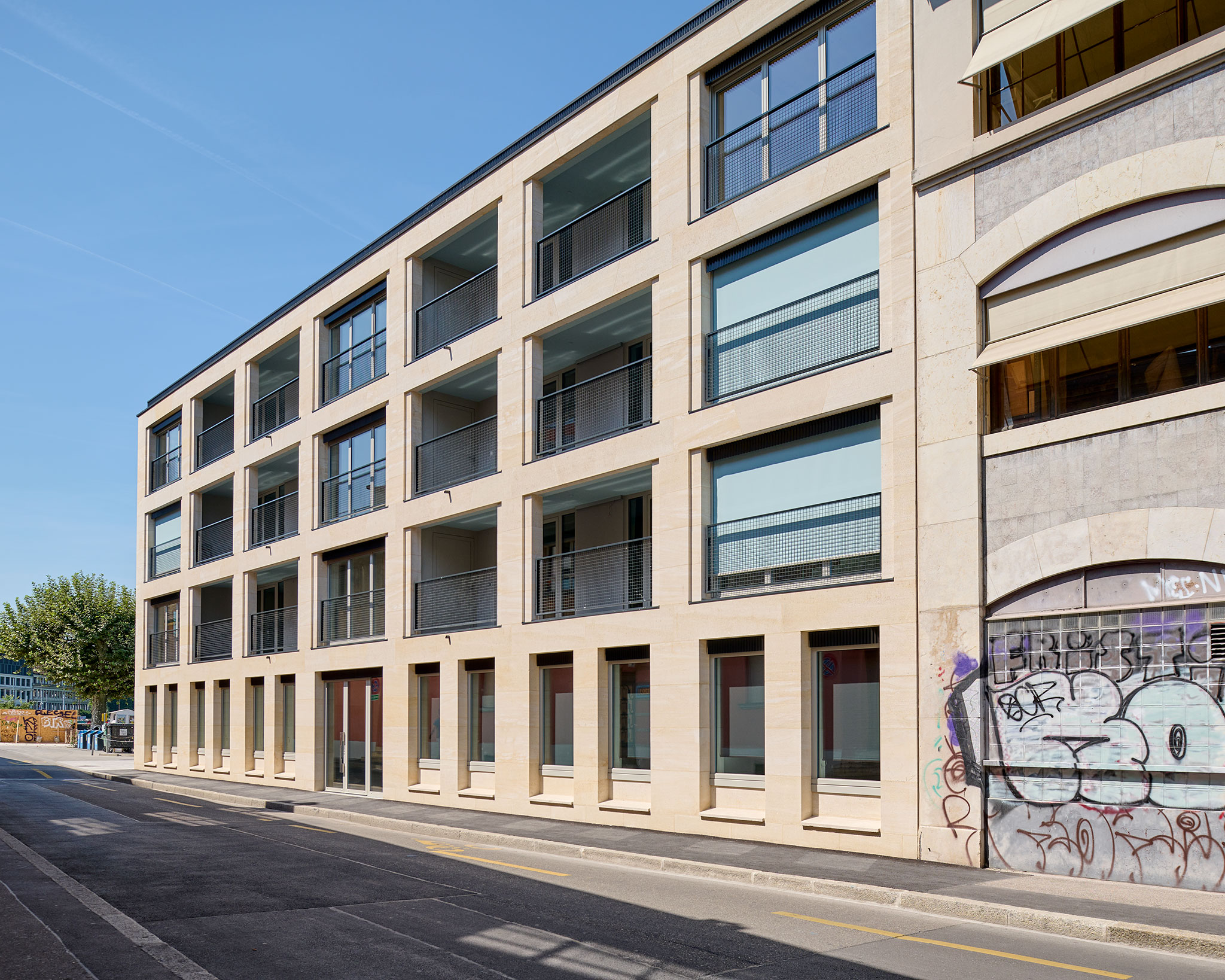
10 social housing units on the banks of the Rhône by Atelier Archiplein. Photograph by Leo Fabrizio.
Two different limestones are therefore chosen for their technical characteristics following the principle of the right stone in the right place. Thus, outdoors, Sireuil stone is chosen for its hardness and the turbulent expression of its sedimentation beds while indoors, significant compressive resistance is necessary and directs us towards the use of hard Chauvigny stone.
Resolution
Beyond the question of the use of stone masonry, what must be highlighted here is the strict combination of stone and wood which contributes to the resolution of structural and seismic questions without recourse to chaining. or inclusion of reinforced concrete. Fortunately, the history of restorations on historic monuments offers us a remarkable range of counter-examples not to follow and militates for an approach respectful of the very nature of the material and the good use of the latter. Thus, the study of the notebook plan, the cutting angles, and the principles of harping play a determining role in resolving questions of stabilization of the work, in the purest classical spirit.
At the same time, an ambitious engineering approach tackles the resolution of normative seismic questions by considering the stone in its primary capacity, and its resistance to compression. From there, the idea of constraining the core by independent tie rods finds its meaning. Strong pressure on the U-shaped walls is exerted at the top, making it so rigid that this assembly made up of blocks simply worked with lime is today able to absorb all the seismic forces by simple compression. The only reinforced concrete element present in the structure, the stairwell is completely separated from the structure, as a piece of furniture slipped into the structure.
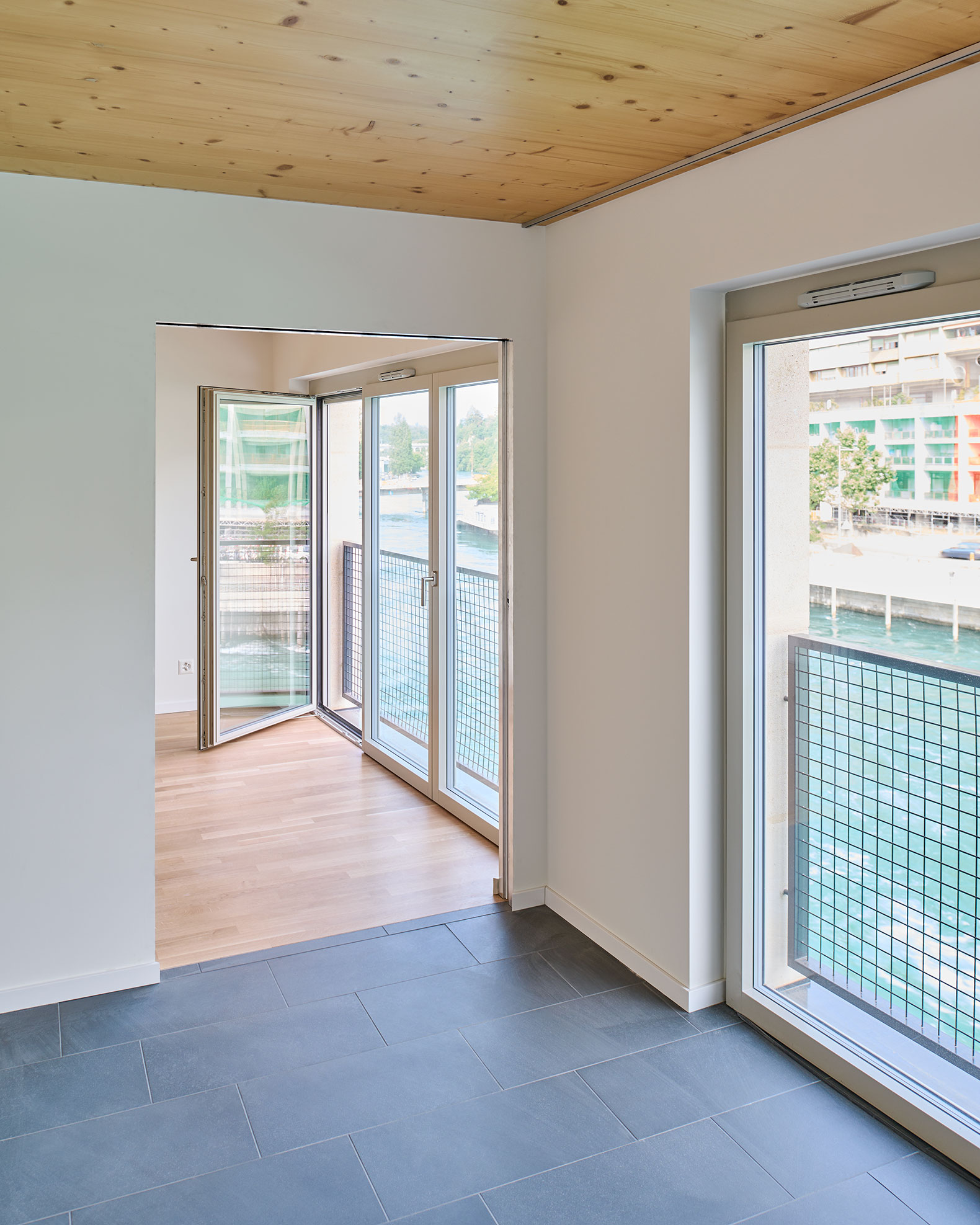
10 social housing units on the banks of the Rhône by Atelier Archiplein. Photograph by Leo Fabrizio.
Composition rules
However, the project cannot be limited to a simple constructive approach, the material in its mass allows the features of an architectural composition to emerge which recreates dimensional continuities between trumeaux and lintels, facade plans which by the digging of wide lateral rebates tell us about the depth of masonry work, its relationship to the solar path which constantly renews the reading. If the stone is predominant, it is nevertheless part of a coherent set of spans with the joinery and locksmithing. The latter is the support for the ambiguous expression of the work. They are treated like industrial materials from current production while reproducing classic arrangements. Thus, in dialogue with the cut stone is a blind pelmet in folded sheet metal and a guardrail in welded iron mesh. An expression of the times, they are powder-coated black, a color which undoubtedly assimilates them to the treatment of cast iron from centuries past. It is these back and forths that the project is about.
Living on the river
Very rigorous in appearance, this structural composition makes it possible to free the interior fittings of the apartments from any supporting structure. The building essentially brings together small apartments that you have to know how to distribute efficiently. From then on, a passageway was installed on the street. This space, both distribution and balcony, offers possibilities for sharing, co-living, and potential appropriations in a dense area.
Each apartment, even small, has an outdoor space facing south and large bay windows that open onto the Rhône and extend the interior space into the large landscape, nevertheless guaranteeing its privacy. In this sense, the typology developed in the form of a bayonet allows the articulation of two living spaces diagonally which increases their depth while creating an intermediate threshold putting distance from collective life.

