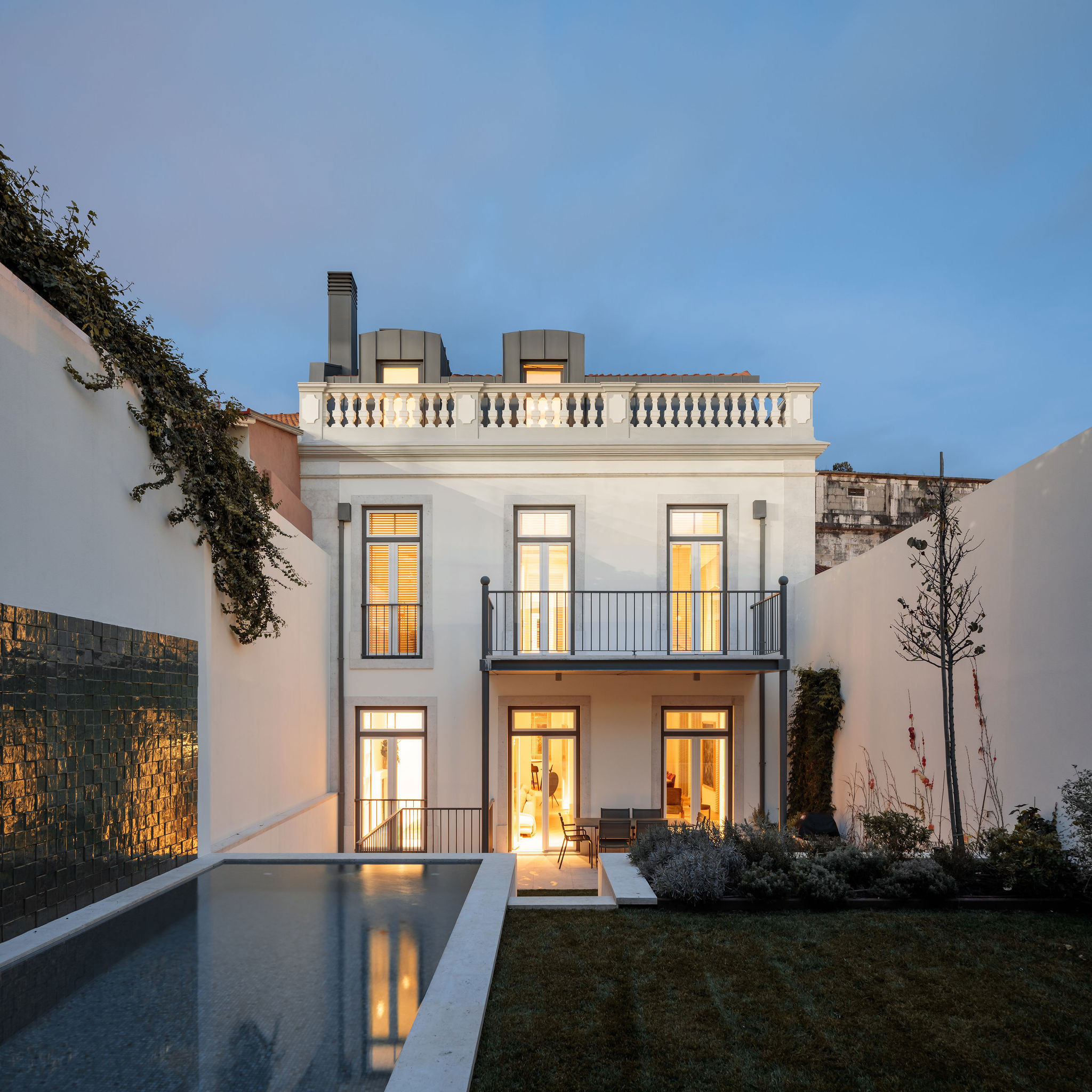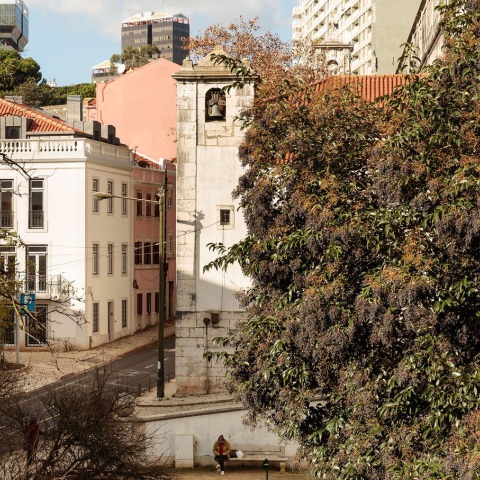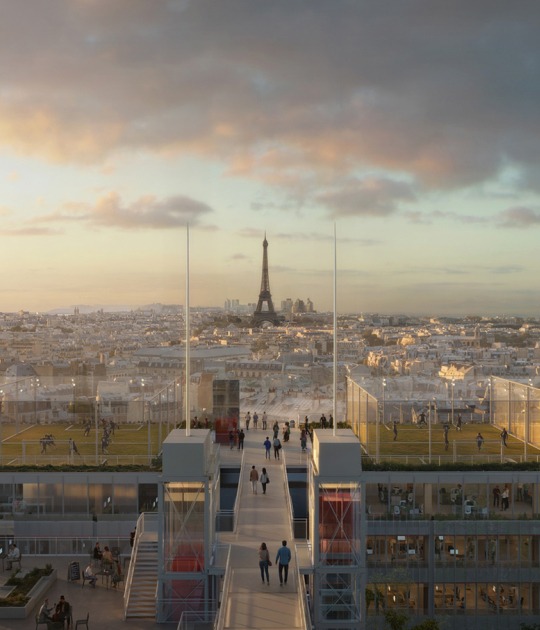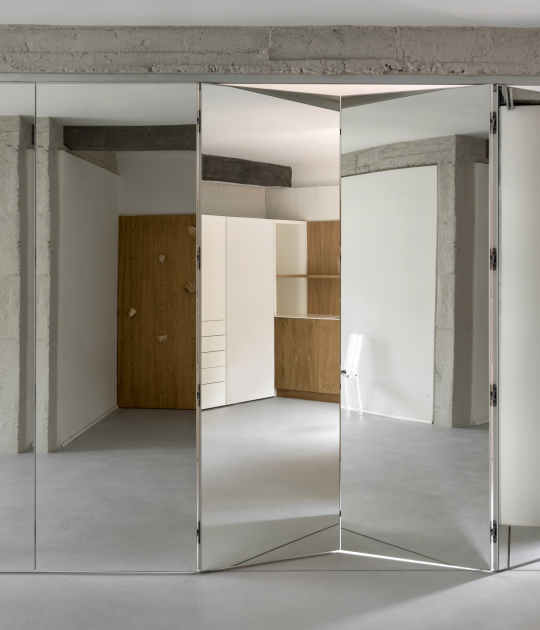The project wants to preserve some original elements of the building and maintain the identity of the local architecture, so a design of continuity with the original construction was proposed, avoiding the monotonous repetition of openings and where each floor is related to the plaza located on its main front.

Amoreiras 43 by Pedro Carrilho Arquitectos. Photograph by Francisco Nogueira.
Description of project by Pedro Carrilho Arquitectos
At number 43 Amoreiras Street in Lisbon, a three-story residence with a garden and swimming pool emerges. The rehabilitation project, carried out by the studio of architect Pedro Carrilho, involved the restoration and expansion of a deteriorated building for a single-family home. The building was in very poor condition, and the intervention essentially focused on modifying the entire internal program of the house, enhancing the characteristics of the location, the environment and the building itself.
The entrance, located on the ground floor, provides access to the lobby and office. Going up one floor, you will find the common areas, such as the kitchen, dining room and living room, all with access and views of the garden. On the upper floors, there are bedrooms, suites and other spaces. With the restructuring of the backyard, it was possible to turn it into a pleasant garden space with a swimming pool.
The redevelopment of the south façade as the main front is notable; It used to be a support for another building, now demolished to make way for the Portuguese Gymnastics Club square. It integrated with the rhythm of the street facades and enhanced the entire environment. The reorganization of GCP Plaza and the construction of the underground parking lot further underlined the importance of resolving this corner of the block.

Amoreiras 43 by Pedro Carrilho Arquitectos. Photograph by Francisco Nogueira.
The project was designed to preserve some original elements of the building and maintain the identity of local architecture. A design of continuity with the original construction was proposed, avoiding the monotonous repetition of openings and opting for a hierarchical compositional structure, where each floor is presented to the plaza in a differentiated way. On the exterior, typological Lisbon features were also preserved, including a balustrade at the top of the house. Materials such as Lioz stone masonry and frames were used, in accordance with city standards, with two tones. Inside, the house has oak wood floors and decoration by Maison Amarande.
The renovation was conceived taking into account the urban context and the client's needs. The building was transformed into a semi-detached house, a very particular typology.













































































