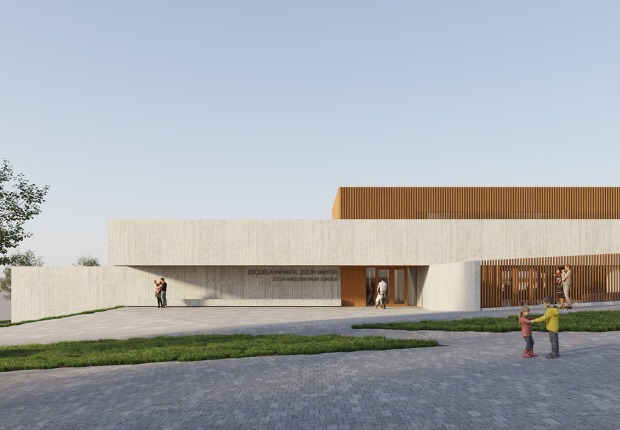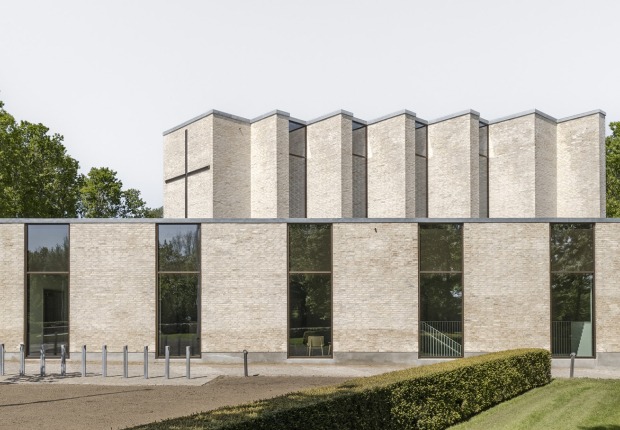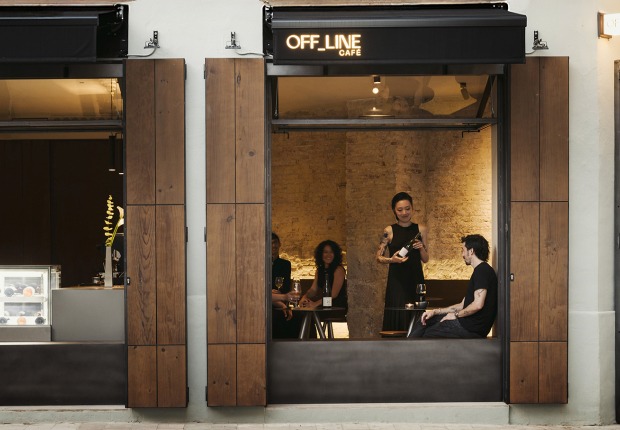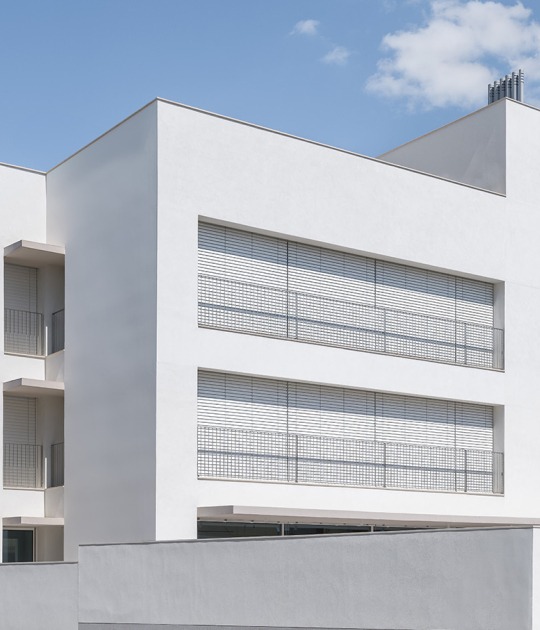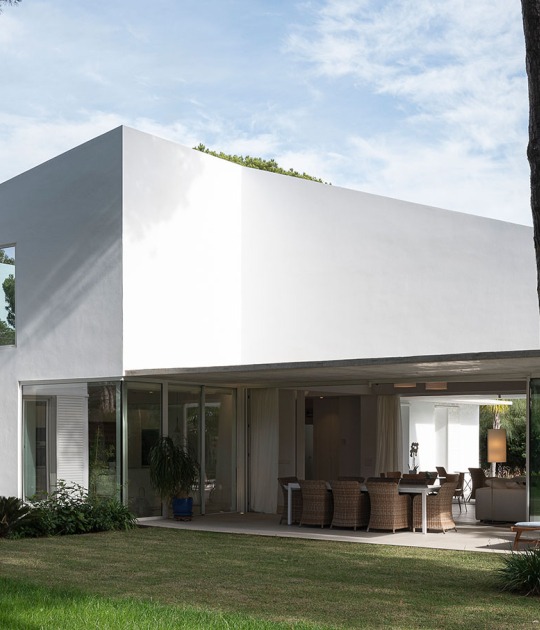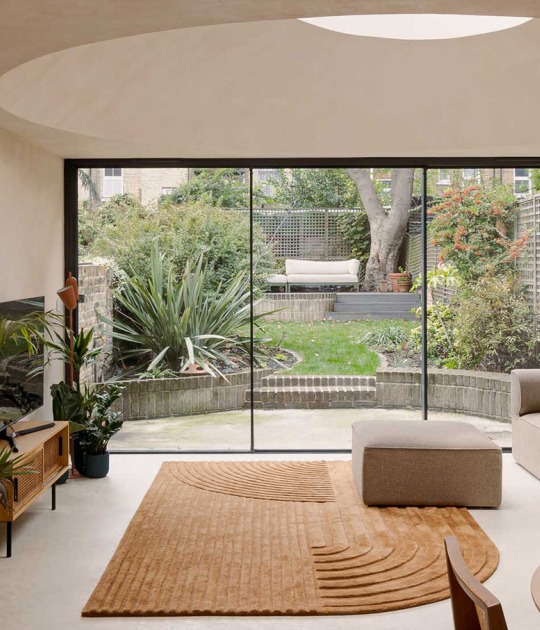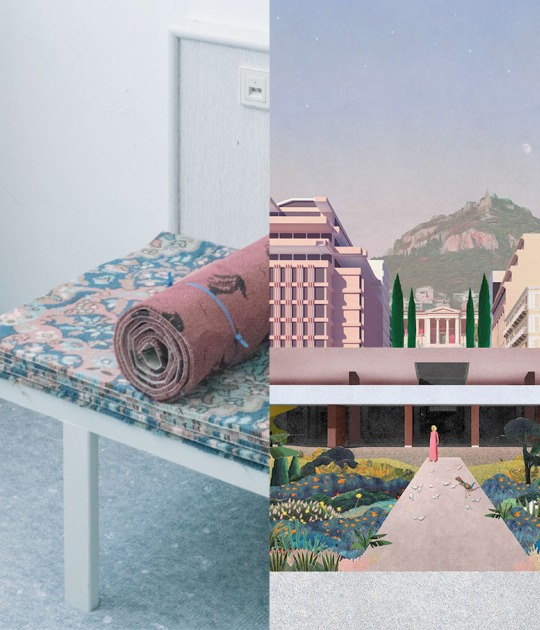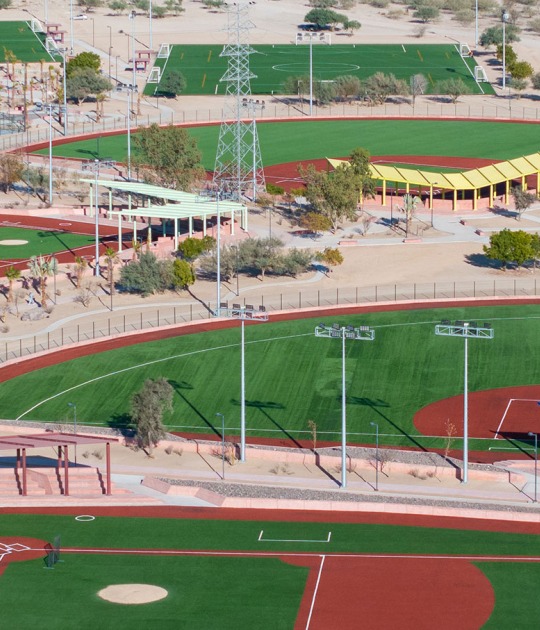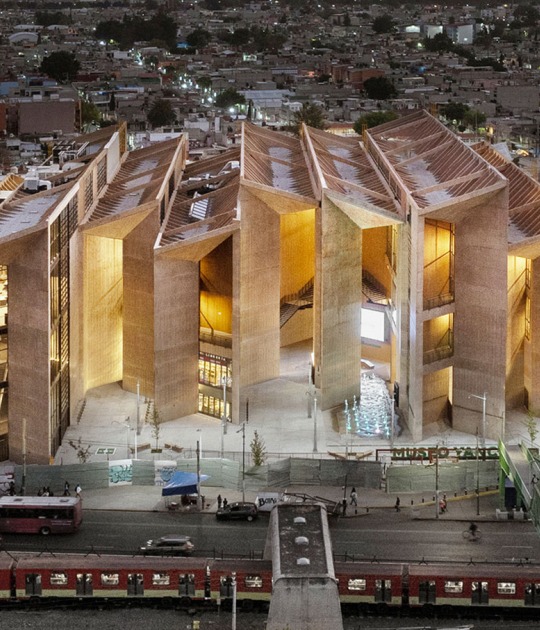Around this "furniture" appear the rest of the spaces with more conventional uses, kitchen, living room, bedroom, study room, and bathroom. "Casa Escénica" is a domestic space that explores new housing models, claiming experience and enjoyment beyond conventional housing.
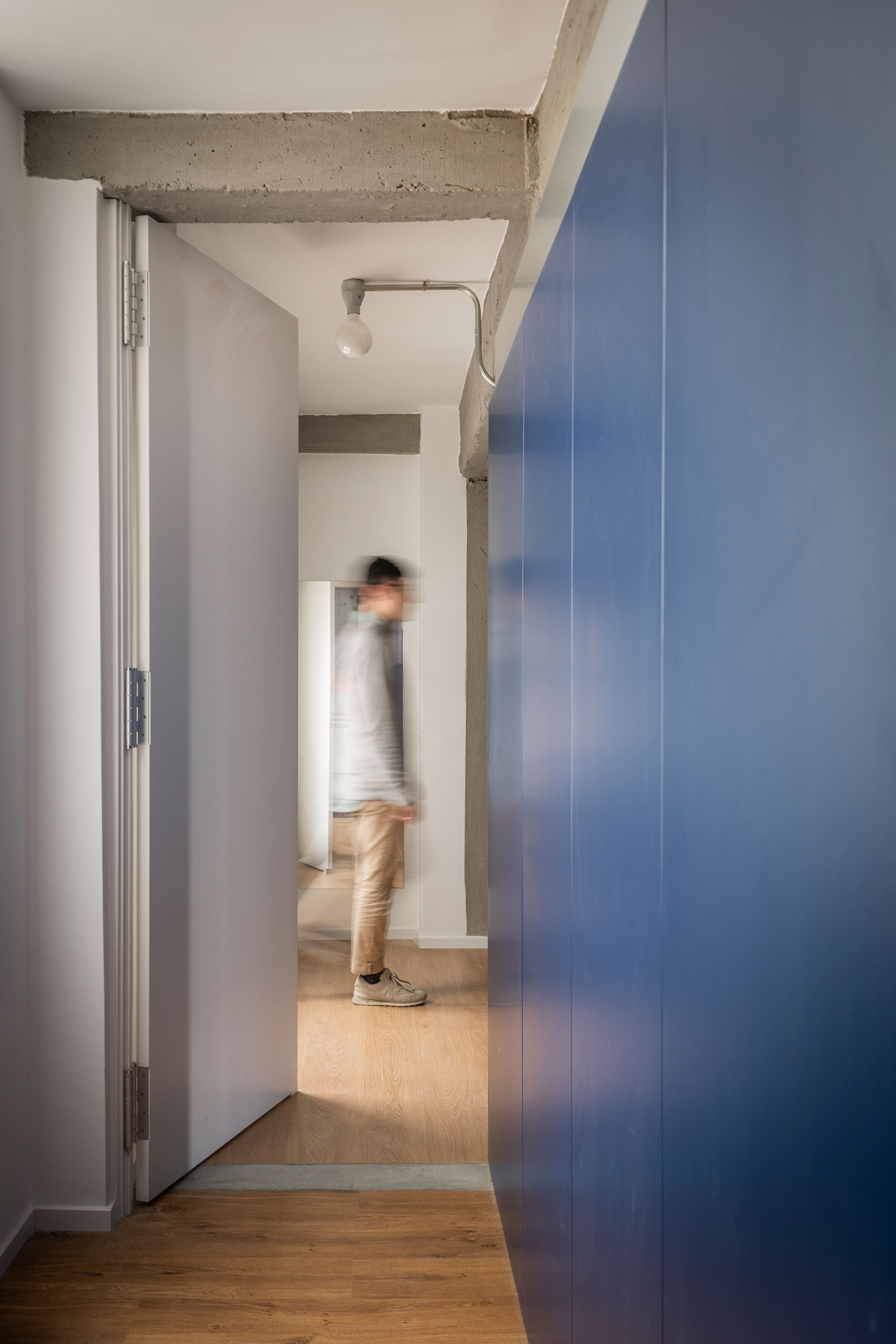
Scenic House by JJ+. Photograph by Amores Pictures.
Project description by JJ+
The Scenic House is a space designed for Alicia. A domestic space that explores new housing models, claiming experience and enjoyment beyond conventional housing, through a non-hierarchical, flexible and multifunctional space.
Lewis Carroll wrote in 1865 about a surreal and magical world. Alice travels a path made up of a series of fascinating and unusual architectural spaces that she encounters on her adventure through Wonderland.
The Casa Escénica, a 125 m2 apartment in Madrid, responds to the dreams of an acrobat who imagines a performance space, a large table to share and a personal refuge.
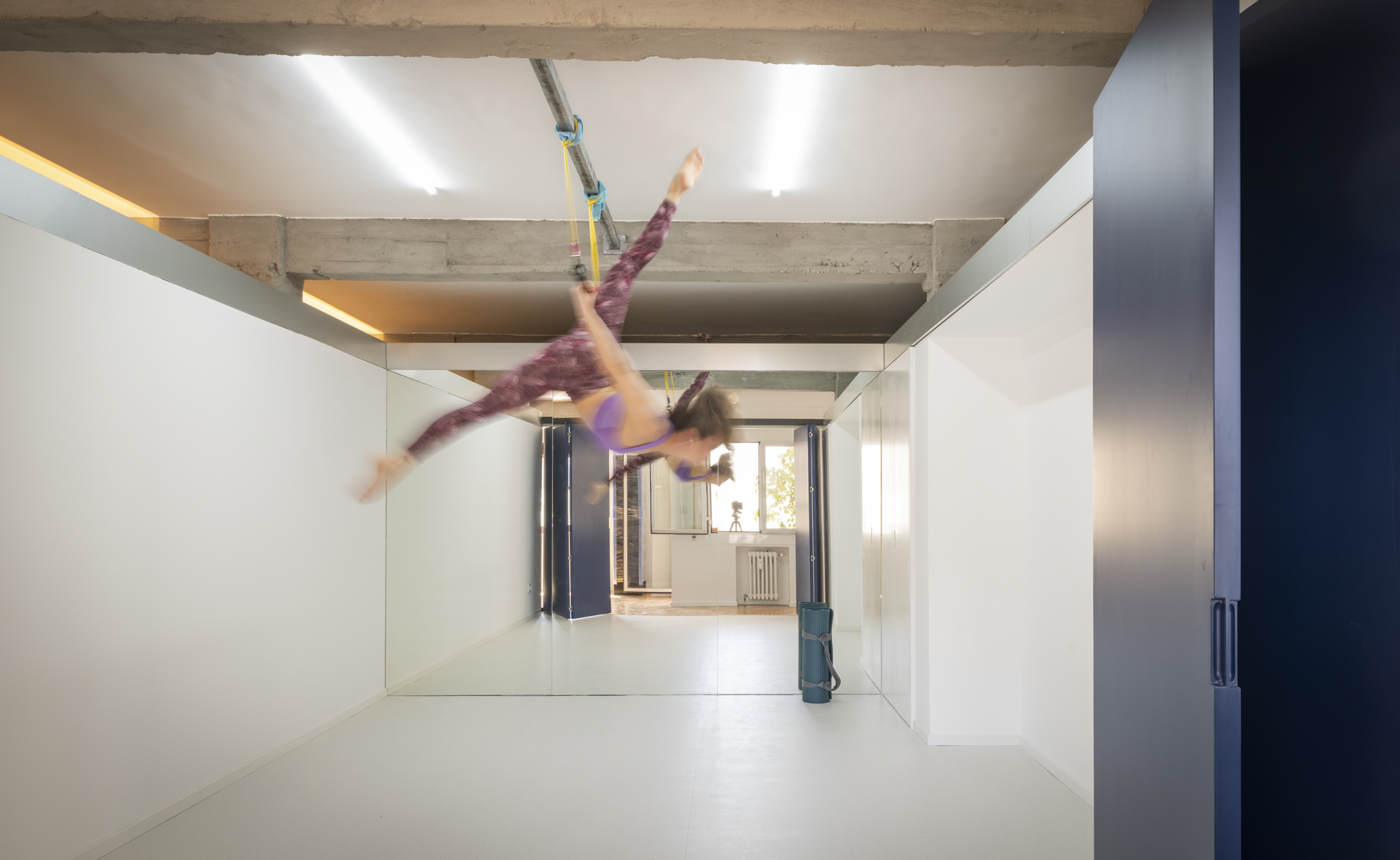
Scenic House by JJ+. Photograph by Amores Pictures.
The intervention is clear: equip the home with a permeable and prismatic piece of furniture measuring 7 by 5 meters and 2.30 meters high, which collects the pillars of the pre-existing structure. The beams pass intact over the piece, lacquered in RAL 5003, thus emphasizing the idea of equipped furniture and differentiating it from the preexisting one.
The new central element structures a free perimeter circulation while hosting three rooms inside that seek to surprise the visitor, each one with a unique aesthetic:
To perform, a large flexible stage, 3x5 meters that opens in its entire width with a folding door.
To share, a wet room that serves the large open space at the entrance to the home.
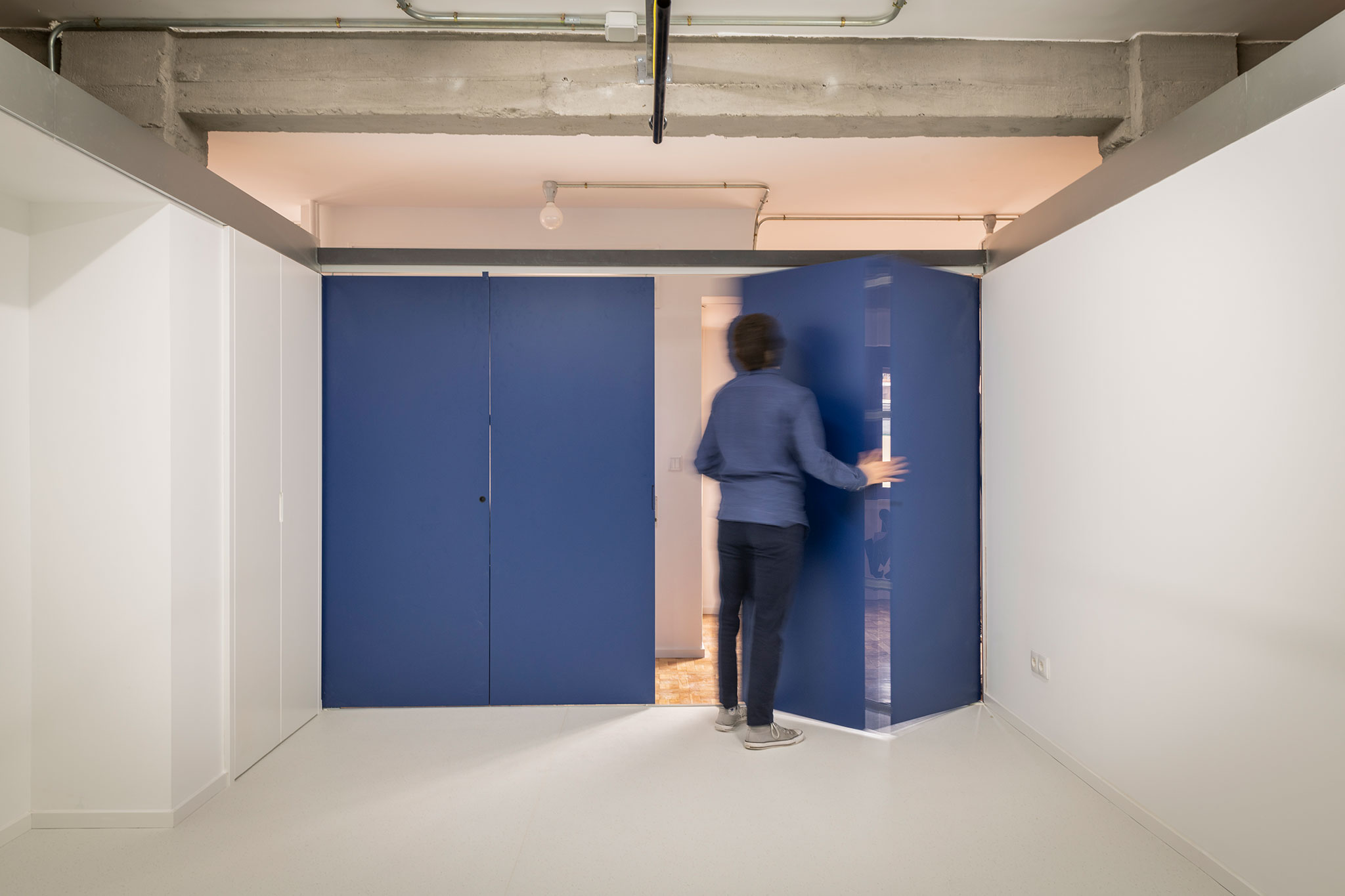
Scenic House by JJ+. Photograph by Amores Pictures.
To take refuge, a dressing room provides privacy from the circulation of the bedroom, without links between the humid spaces that precede and follow it.
The rest of the program completes the route around the box: kitchen, living room, bedroom, study room and bathroom; as part of the perimeter circulation, de-hierarchizing the traditional relationship between spaces.
The Scenic House is a space designed for Alicia. A domestic space that explores new housing models, claiming experience and enjoyment beyond conventional housing, through a non-hierarchical, flexible and multifunctional space.














