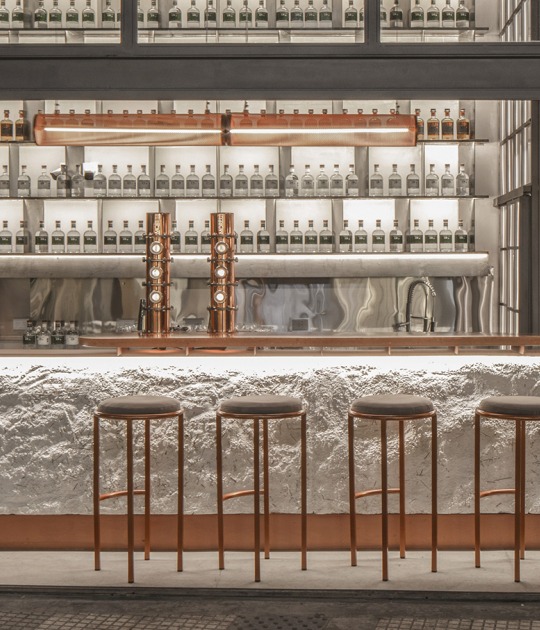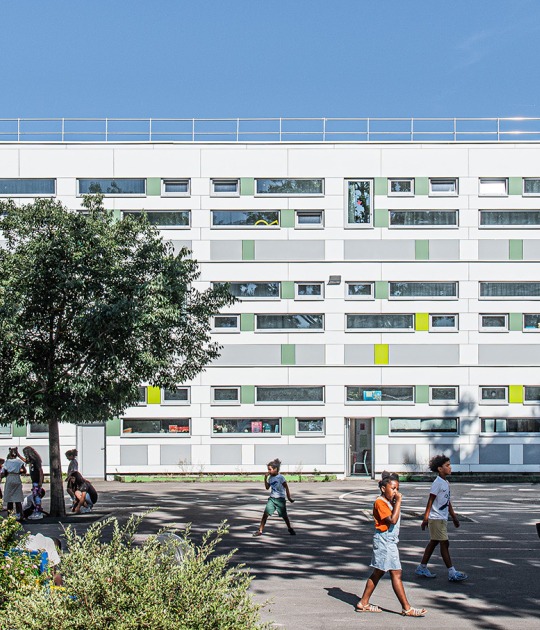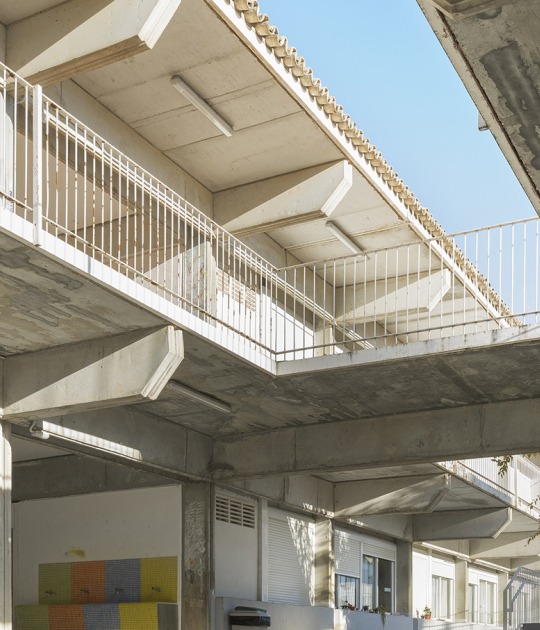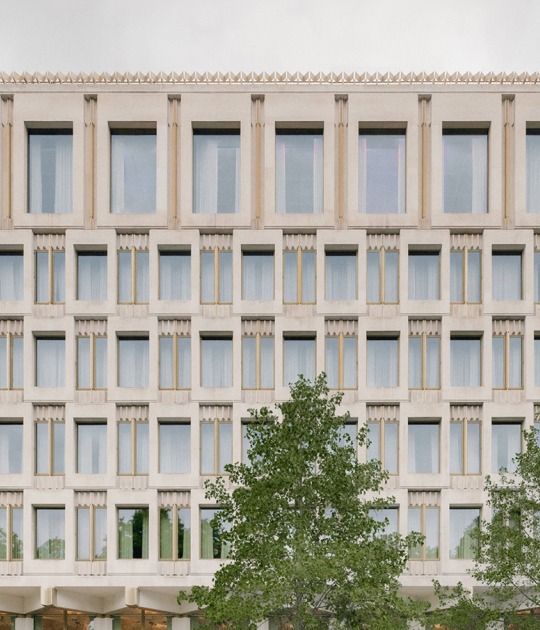
Estudio Ods Arquitectos has preserved the main façade and the five volumes of the complex, which, thanks to their construction quality, allow for the reuse of many of the pre-existing elements. The interior volume has been modified to accommodate the new program, respecting the original gabled roof structure.
The resulting complex eliminates two volumes to create two courtyards, one exterior and one interior. The exterior serves as a transition to the interior; in contrast, the interior courtyard, due to its southward orientation and larger size, serves as the heart of the house, from which paths flow between the different rooms, between the interior and exterior spaces. Ventilation takes advantage of these flows and is enhanced by the terraces on the upper floors that open onto it, the pond, and the climbing plants, all acting as a convector for cooling the air.
The original materiality is evident in the masonry walls, which interact with the materials of the elements incorporated in the renovation, such as hydraulic lime mortar, natural stone, and exposed concrete, achieving a harmonious palette of colors and textures.

House in Olhão by Estudio Ods Arquitectos. Photograph by Frederico Martinho.
Description of project by Estudio Ods Arquitectos
The intervention is located in the south of Portugal, in the town of Olhão, within an industrial building that was once part of a group of five constructions built in the early 20th century to meet the growing demand of the canning industry during the two World Wars.
Following the end of the Second World War, and starting in the 1950s and 60s, the canning industry began to decline. Over time, four of the buildings were demolished and replaced with residential constructions. On the site of the former factory, we were asked to design a residence. Due to the solid construction quality of the original building, which allowed for its reuse, and the interest in preserving the memory of these factories — which represent a significant period in the city's development — we decided to retain the entire perimeter and volumetric form of the existing building, introducing a new residential program within.
To the north, the original façade was preserved, characterized by large openings framed in limestone masonry. New frames were added, along with a yellow-painted wooden gate that signals the building’s new residential function. Inside, we proposed a new volumetry that respects the original structure, defined by its gabled roof. In addition, parts of the built volume were subtracted to create two patios: an entry patio and a central courtyard.

The entry patio serves as an antechamber in the transition between public and private space — a practical area where one can store a bicycle or take a shower after returning from the beach. It also enhances cross ventilation and supports the natural lighting of the interior spaces.
To the south, the main courtyard, due to its scale and solar orientation, becomes the heart of the home: an outdoor living room that creates a fluid connection between the living room and the kitchen. Framed by the perimeter of the original building and the new volumetry, this courtyard provides excellent living conditions within the block interior.
From the ground floor courtyard, a sequence of terraces between floors provides exterior access to the roof, where a terrace offers privileged views over the city. The courtyard also integrates a small water basin and a climbing plant, elements that contribute sensory depth to the space. The sound of water and its reflections create an atmosphere of serenity and contemplation, aiming to balance the rigidity of geometric lines. The play of shadows cast by these elements adds visual dynamism, turning the courtyard into a constantly changing setting throughout the day.

In terms of materials, the original stone masonry was preserved, while the new elements, conceived with a contemporary approach, seek to harmonize with the texture and color of the existing stone. Natural materials were chosen: lime-based mortars without paint for the wall finishes, cement-based marmorite for the floors, local natural stone in various elements, exposed concrete for the ceilings, water-based painted wood for the frames, cork for insulation, among others. These choices give the intervention an atmosphere dominated by natural tones and unfinished, unpainted surfaces.







































